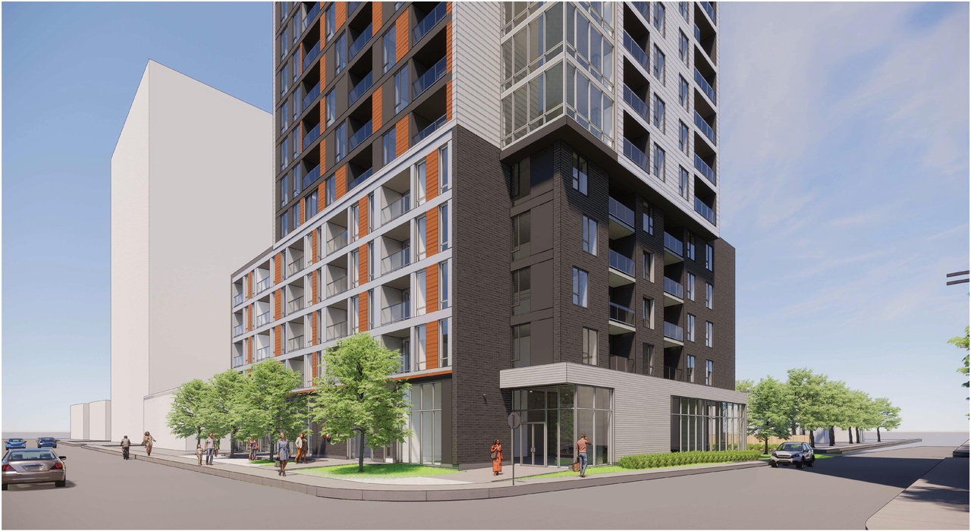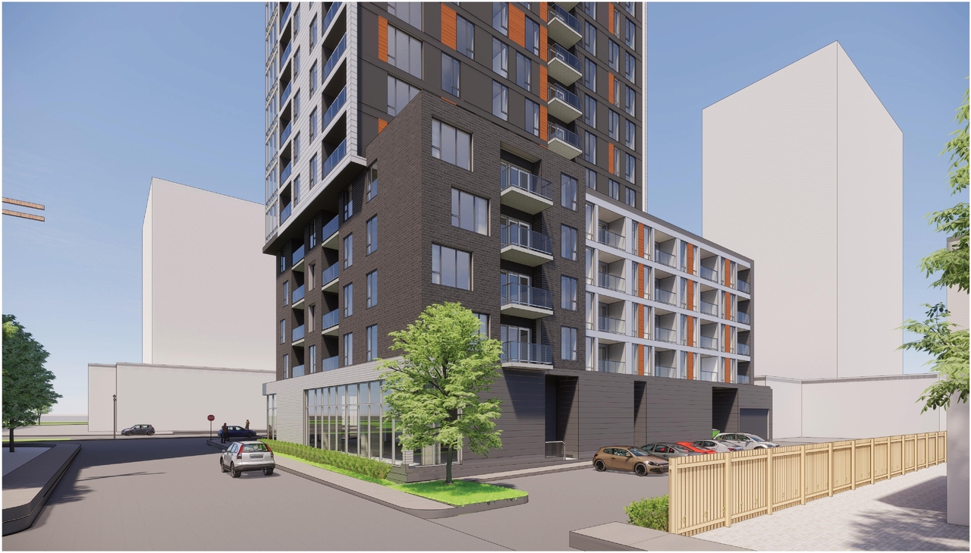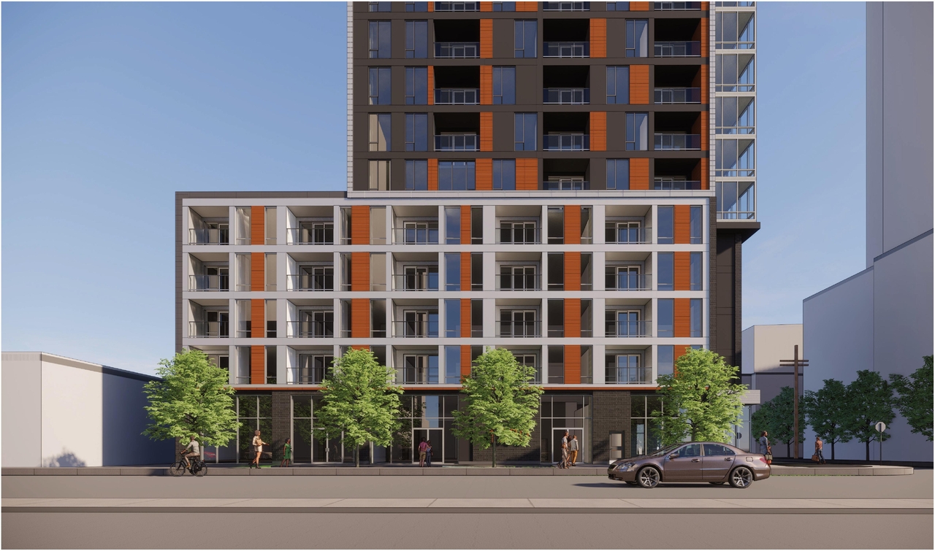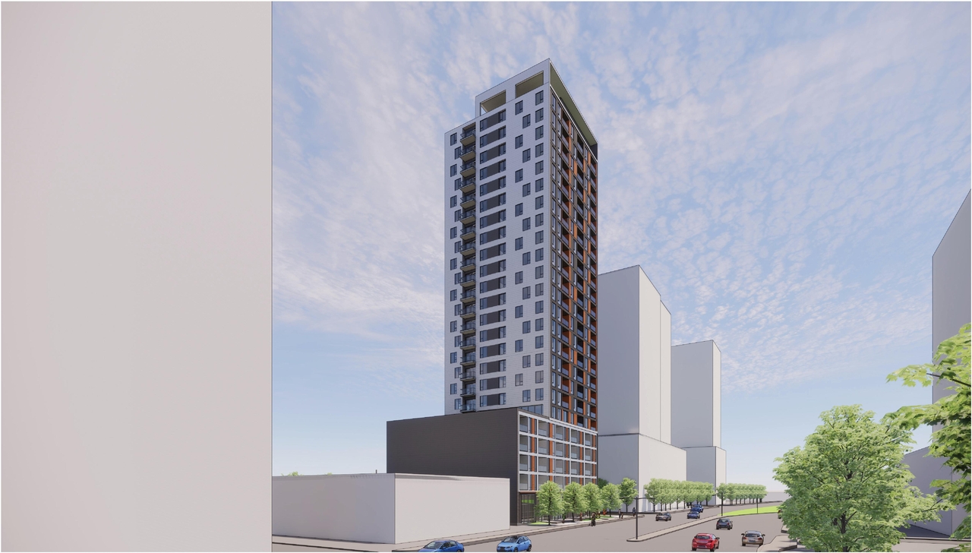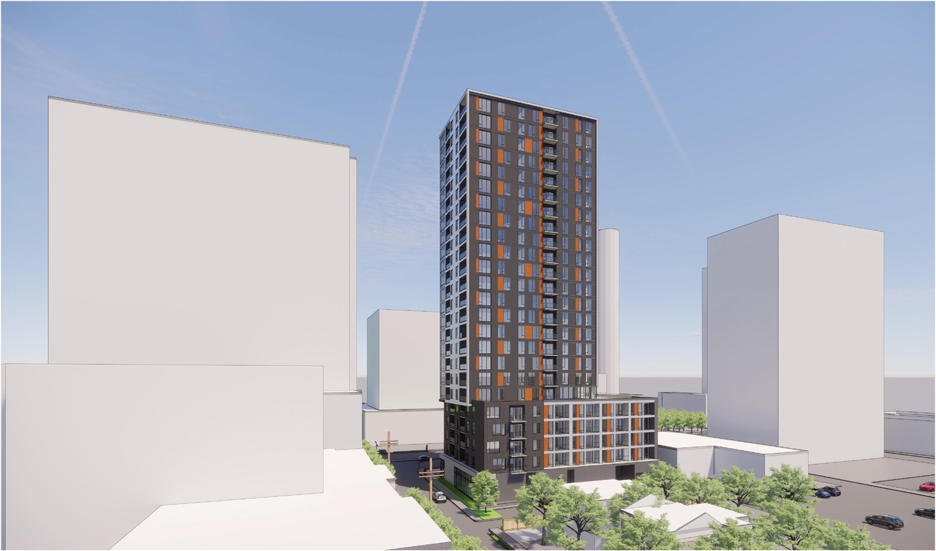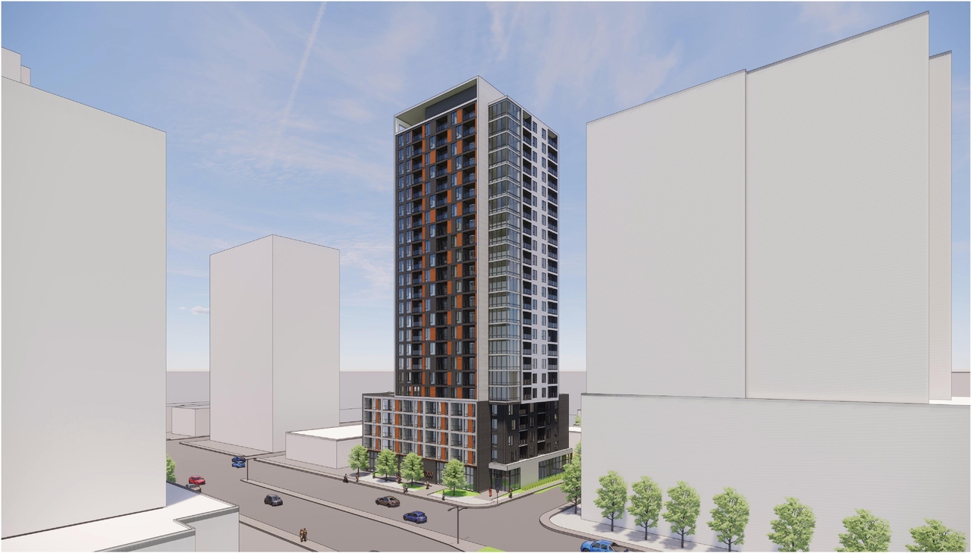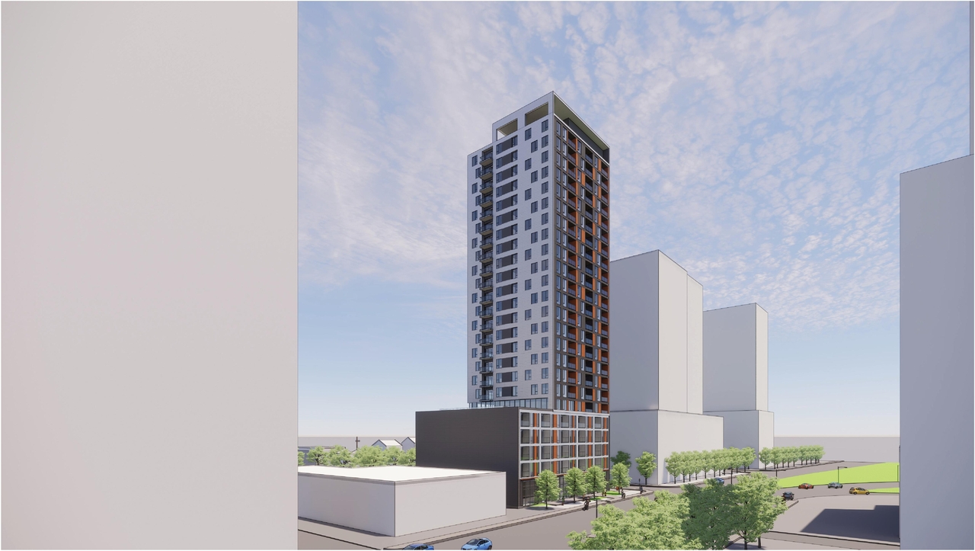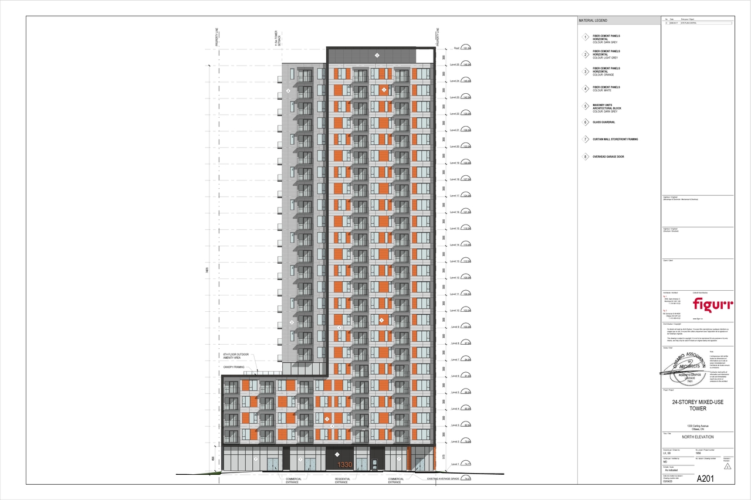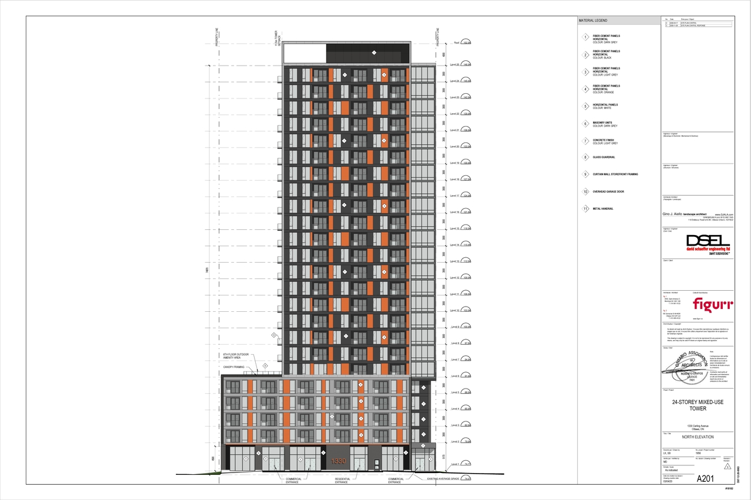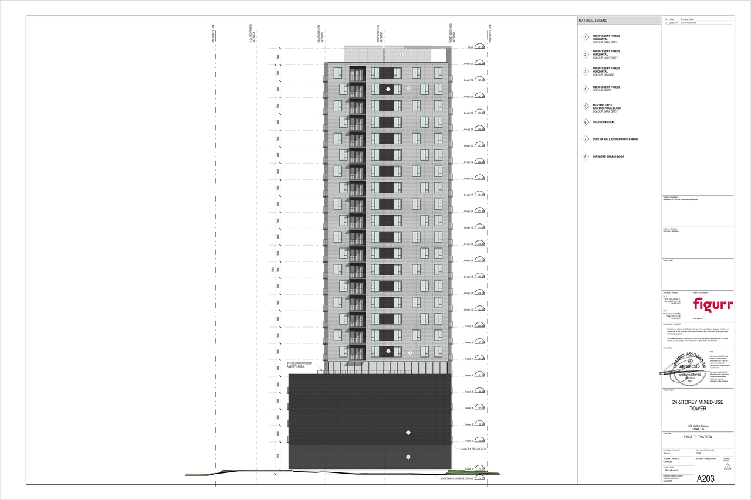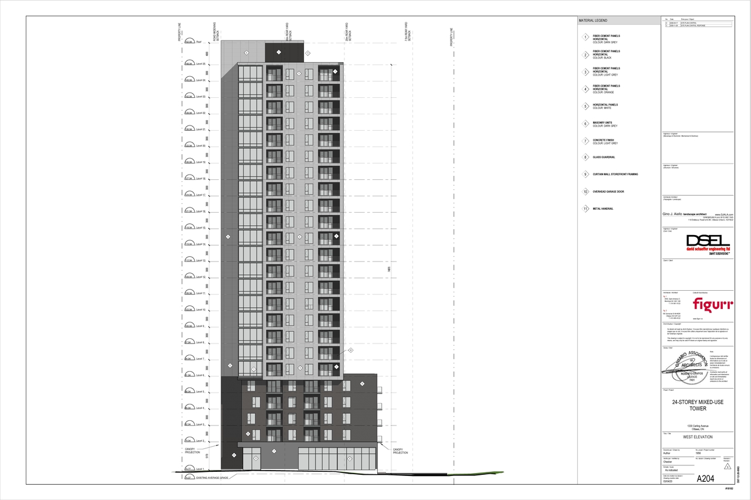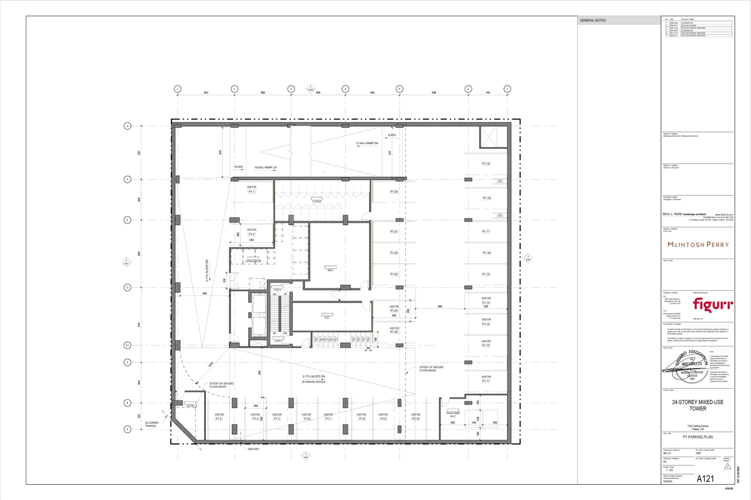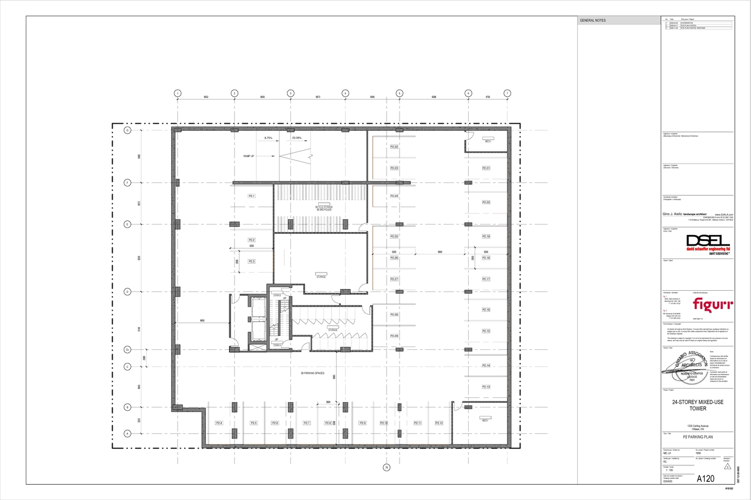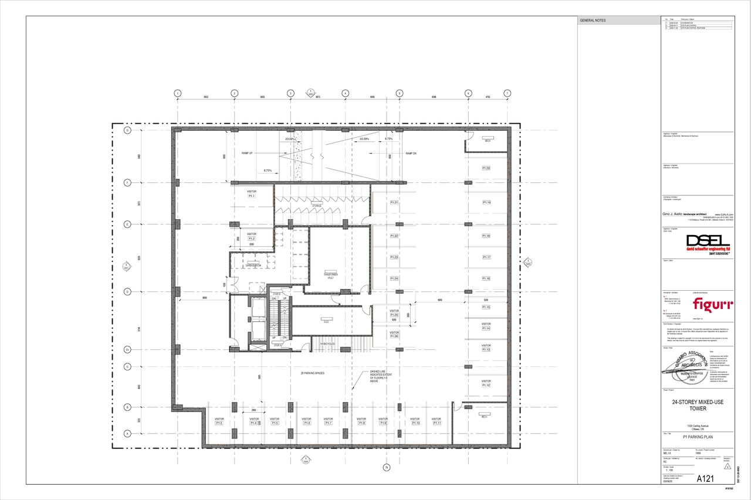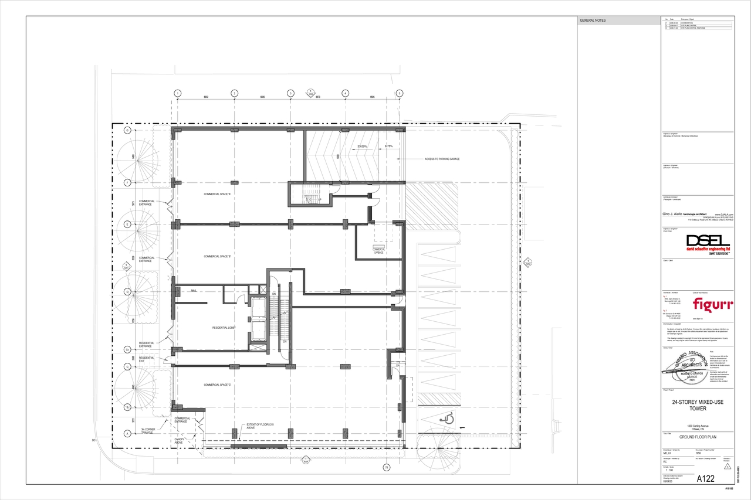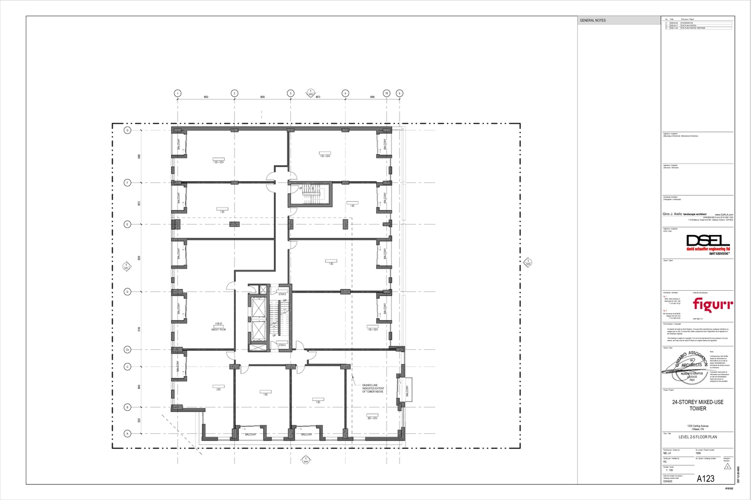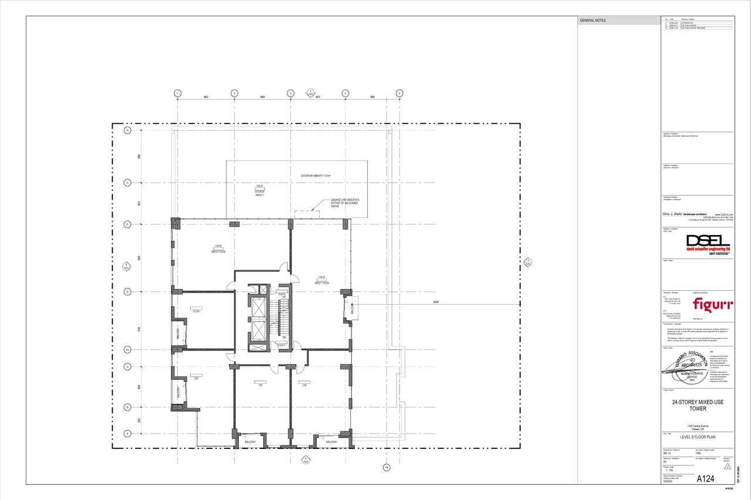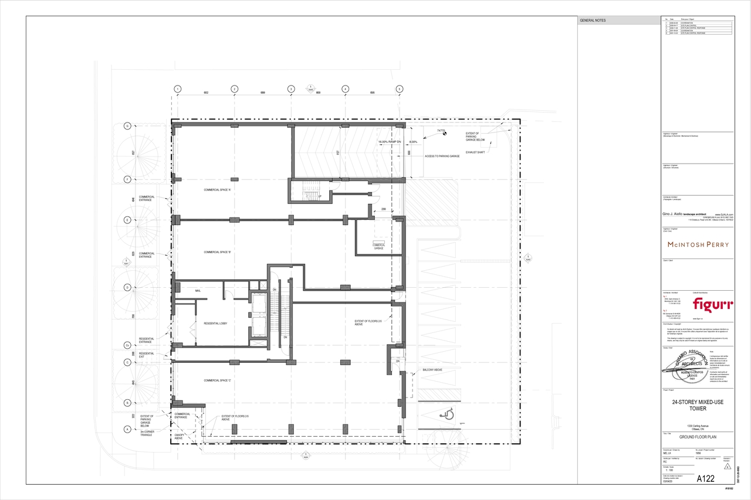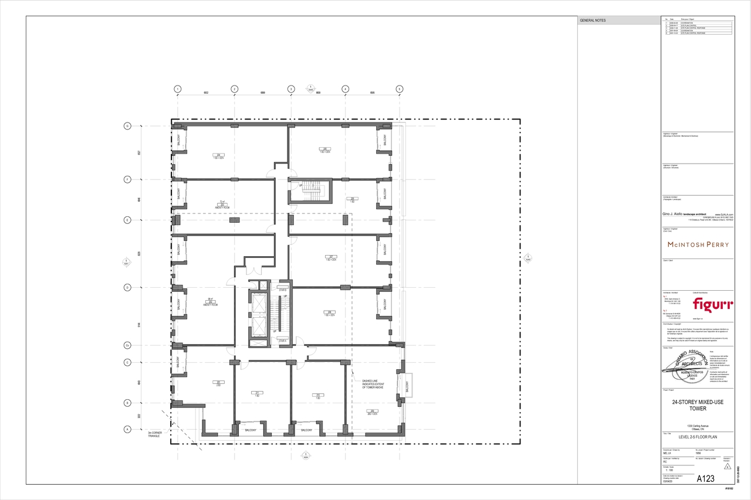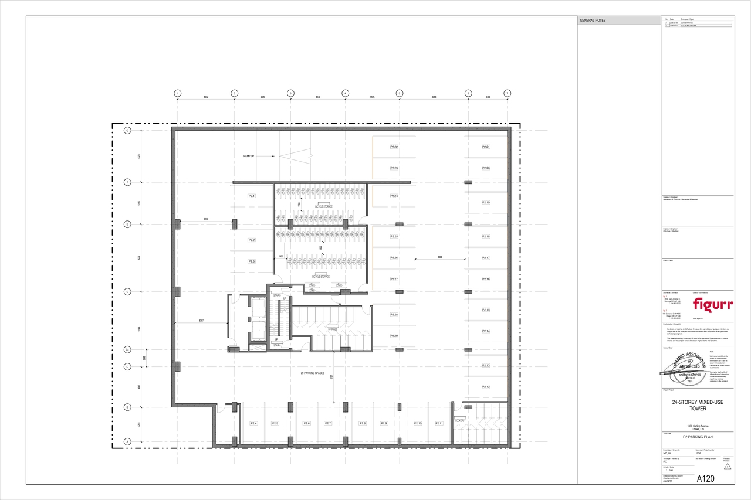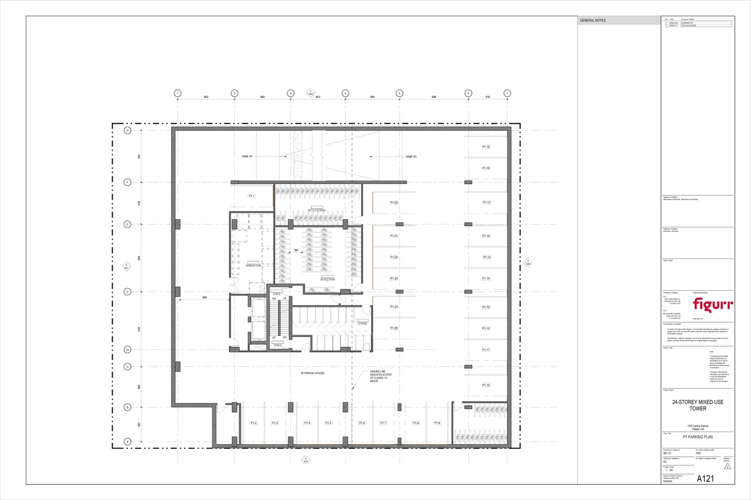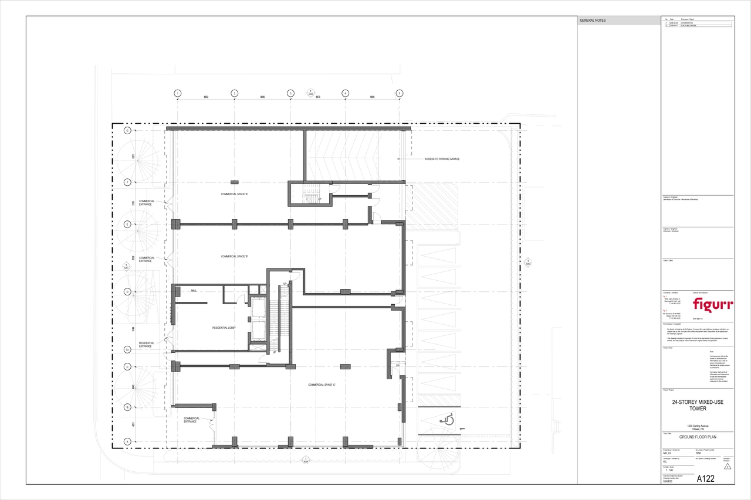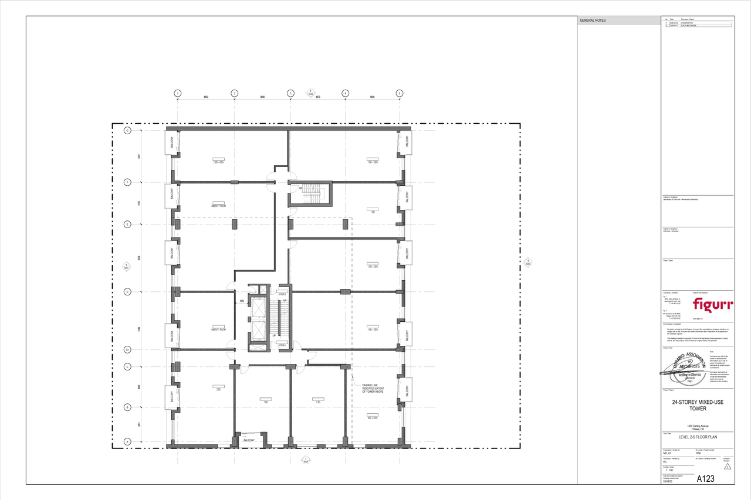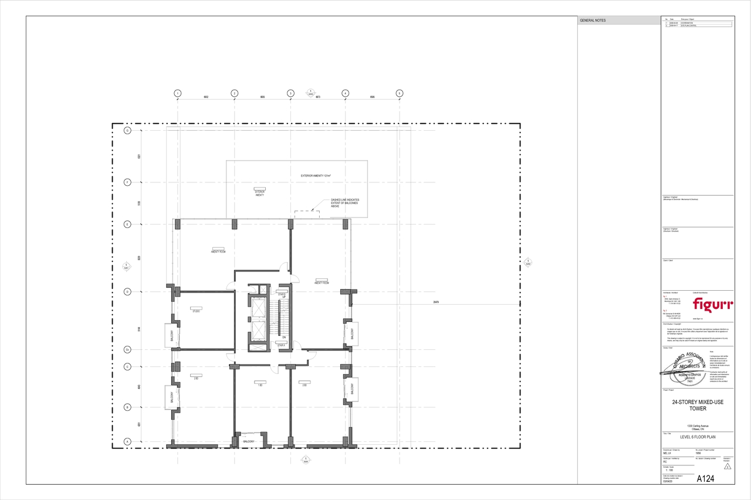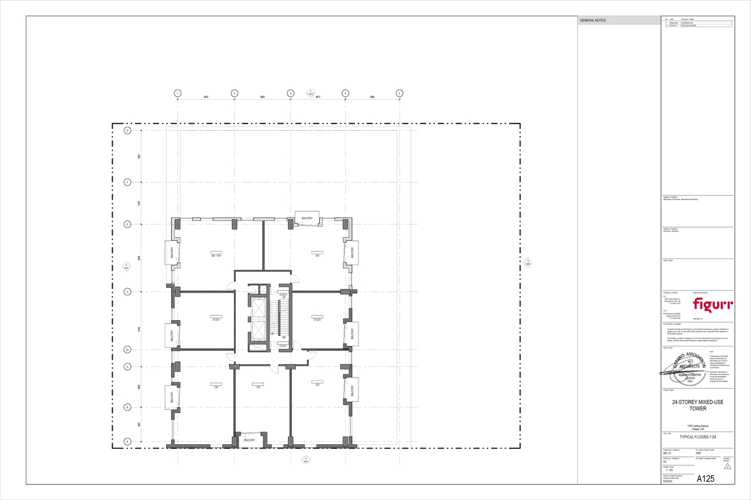| Application Summary | 2020-06-18 - Application Summary - D07-12-20-0063 |
| Architectural Plans | 2022-06-13 - Approved Site Plan - D07-12-20-0063 |
| Architectural Plans | 2022-06-13 - Approved Sediment and Erosion Control Plan - D07-12-20-0063 |
| Architectural Plans | 2022-06-13 - Approved Elevations - D07-12-20-0063 |
| Architectural Plans | 2022-06-06 - Site Plan - D07-12-20-0063 |
| Architectural Plans | 2022-06-06 - Sediment and Erosion Control Plan - D07-12-20-0063 |
| Architectural Plans | 2022-06-06 - Elevations - D07-12-20-0063 |
| Architectural Plans | 2022-01-17 - Site Plan (2) - D07-12-20-0063 |
| Architectural Plans | 2022-01-17 - Site Plan - D07-12-20-0063 |
| Architectural Plans | 2022-01-17 - Sediment and Erosion Control Plan - D07-12-20-0063 |
| Architectural Plans | 2022-01-17 - Elevations - D07-12-20-0063 |
| Architectural Plans | 2022-01-17 - Angular Plan Diagram - D07-12-20-0063 |
| Architectural Plans | 2020-12-10 - 2nd submission Site Plan - D07-12-20-0063 |
| Architectural Plans | 2020-12-10 - 2nd submission Carling Angular plan diagram - D07-12-20-0063 |
| Architectural Plans | 2020-05-20 - Site Plan - D07-12-20-0063 |
| Environmental | 2022-01-17 - Phase II Environmental Site Assessment - D07-12-20-0063 |
| Environmental | 2022-01-17 - Phase I Environmental Site Assessment - D07-12-20-0063 |
| Environmental | 2020-05-20 - Phase 2 Environmental Site Assessment - D07-12-20-0063 |
| Environmental | 2020-05-20 - Phase 1 Environmental Site Assessment - D07-12-20-0063 |
| Erosion And Sediment Control Plan | 2022-06-06 - Erosion Control Plan - D07-12-20-0063 |
| Erosion And Sediment Control Plan | 2020-05-20 - Erosion Control Plan - D07-12-20-0063 |
| Existing Conditions | 2022-06-06 - Existing Conditions Plan - D07-12-20-0063 |
| Existing Conditions | 2020-05-20 - Existing Conditions Plan - D07-12-20-0063 |
| Floor Plan | 2022-06-13 - Approved P1 & P2 Parking Plans and 6th Floor Plan - D07-12-20-0063 |
| Floor Plan | 2022-06-06 - Floor Plan - D07-12-20-0063 |
| Floor Plan | 2022-01-17 - Floor Plans - Elevations - D07-12-20-0063 |
| Floor Plan | 2022-01-17 - Floor Plans - D07-12-20-0063 |
| Floor Plan | 2020-12-10 - 2nd submission Carling Floor Plans Elevations - D07-12-20-0063 |
| Floor Plan | 2020-05-20 - Floor Plans and Elevations - D07-12-20-0063 |
| Geotechnical Report | 2022-06-13 - Approved Grading and Drainage Plan - D07-12-20-0063 |
| Geotechnical Report | 2022-06-06 - Grading and Drainage Plan - D07-12-20-0063 |
| Geotechnical Report | 2022-01-17 - Grading & Drainage Plan - D07-12-20-0063 |
| Geotechnical Report | 2020-05-20 - Grading Plan - D07-12-20-0063 |
| Geotechnical Report | 2020-05-20 - Geotechnical Investigation - D07-12-20-0063 |
| Landscape Plan | 2022-06-13 - Approved Landscape Plan - D07-12-20-0063 |
| Landscape Plan | 2022-06-06 - Landscape Plan - D07-12-20-0063 |
| Landscape Plan | 2022-01-17 - Landscape Plan - D07-12-20-0063 |
| Landscape Plan | 2020-05-20 - Landscape Plan - D07-12-20-0063 |
| Noise Study | 2020-05-20 - Noise Study - D07-12-20-0063 |
| Planning | 2020-05-20 - Planning Rationale - D07-12-20-0063 |
| Rendering | 2022-01-17 - Renders - D07-12-20-0063 |
| Rendering | 2020-12-10 - 2nd submission Carling Renders - D07-12-20-0063 |
| Shadow Study | 2020-05-20 - Sun Shadow Study - D07-12-20-0063 |
| Site Servicing | 2022-06-13 - Approved Site Servicing Plan - D07-12-20-0063 |
| Site Servicing | 2022-06-06 - Site Servicing Plan - D07-12-20-0063 |
| Site Servicing | 2022-06-06 - Servicing Report - D07-12-20-0063 |
| Site Servicing | 2022-01-17 - Site Servicing Plan - D07-12-20-0063 |
| Site Servicing | 2022-01-17 - Servicing Report - D07-12-20-0063 |
| Site Servicing | 2020-05-20 - Site Servicing Plan - D07-12-20-0063 |
| Site Servicing | 2020-05-20 - Servicing and Stormwater Management Report - D07-12-20-0063 |
| Stormwater Management | 2020-05-20 - Stormwater Management Plan - D07-12-20-0063 |
| Surveying | 2020-05-20 - Survey - D07-12-20-0063 |
| Transportation Analysis | 2022-01-17 - Transportation Impact Assessment - D07-12-20-0063 |
| Tree Information and Conservation | 2022-06-06 - Tree Conservation Report - D07-12-20-0063 |
| Tree Information and Conservation | 2020-05-20 - Tree Conservation Report - D07-12-20-0063 |
| Tree Information and Conservation | 2020-05-20 - Tree Conservation Plan - D07-12-20-0063 |
| Wind Study | 2020-05-20 - Wind Study - D07-12-20-0063 |
| 2022-06-13 - Signed Delegated Authority Report - D07-12-20-0063 |
| 2022-01-17 - Garbage Collect - D07-12-20-0063 |
| 2022-01-17 - Carling-Section - D07-12-20-0063 |
| 2020-12-10 - 2nd submission Transportation Response - D07-12-20-0063 |
| 2020-12-10 - 2nd submission Response to Round 1 Comments - D07-12-20-0063 |
| 2020-12-10 - 2nd submission Rationale Addendum - D07-12-20-0063 |
| 2020-12-10 - 2nd submission Geotechnical City Comment Response - D07-12-20-0063 |
| 2020-12-10 - 2nd submission Garbage Collection - D07-12-20-0063 |
| 2020-12-10 - 2nd submission Carling Section - D07-12-20-0063 |
| 2020-12-10 - 2nd submission Archibald Strategy Report - D07-12-20-0063 |
| 2020-05-20-Transporation Impact Assessment-D07-12-20-0063 |
