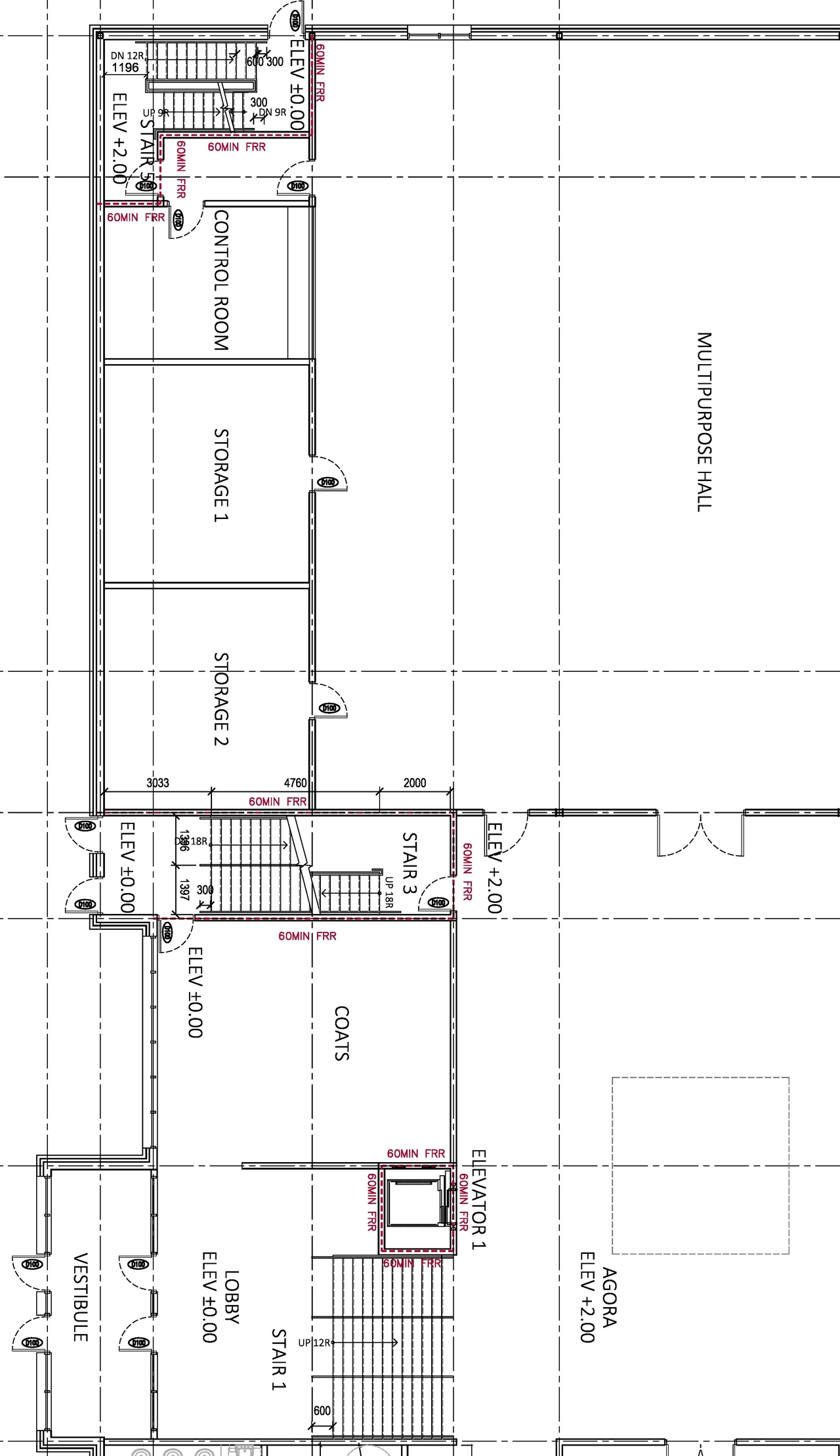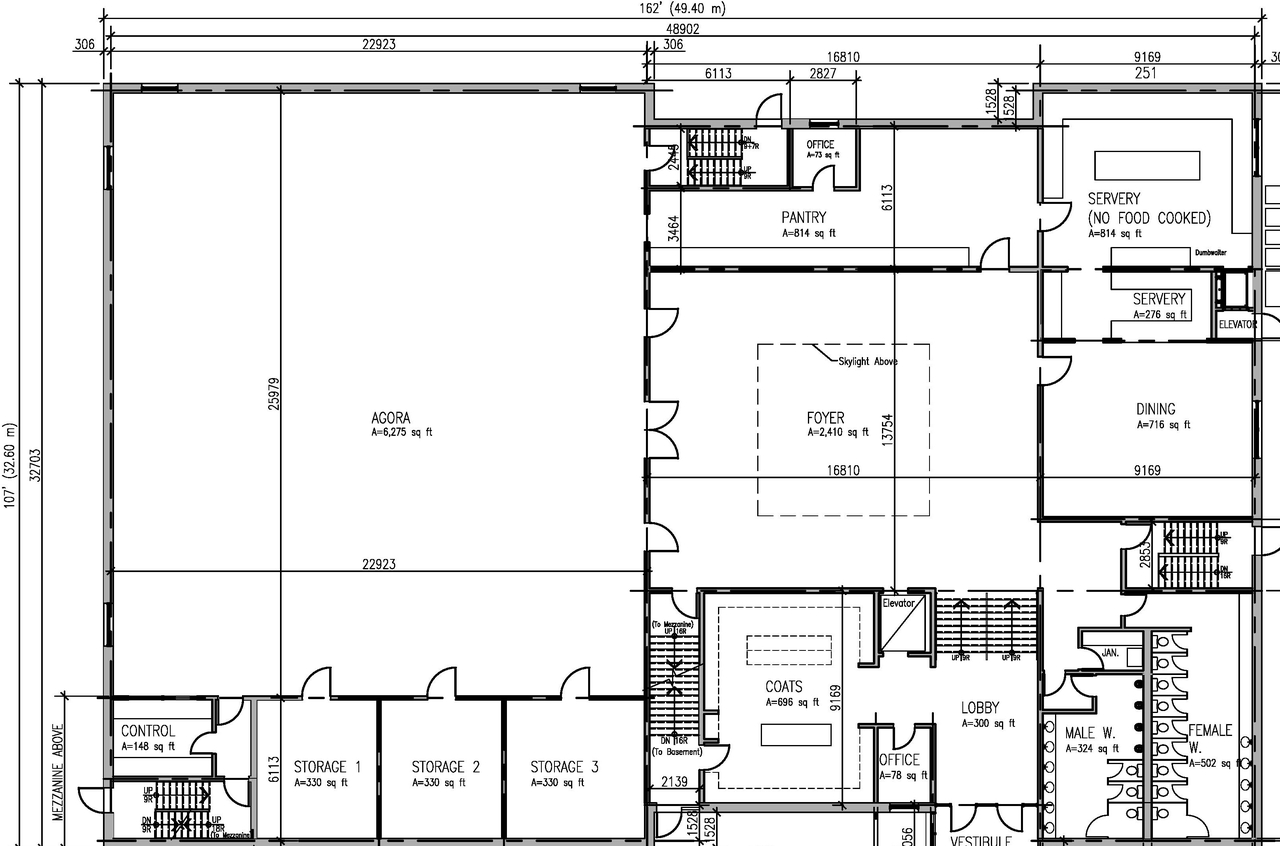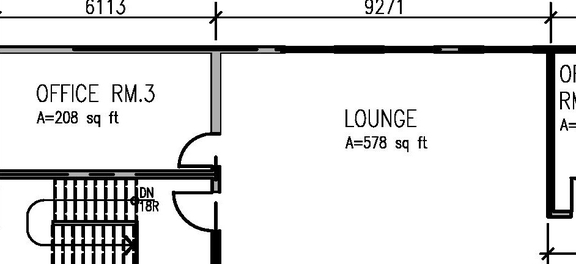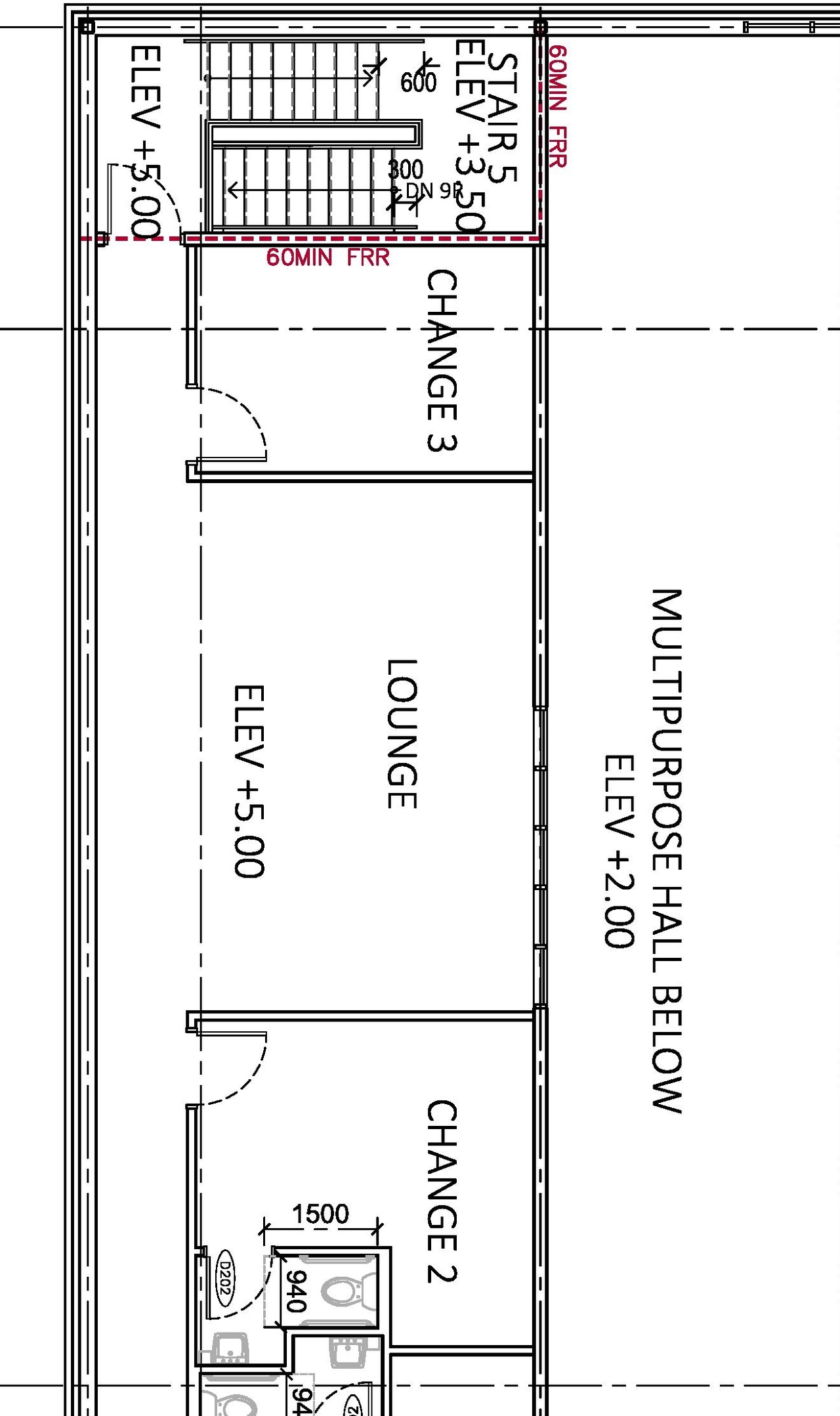| Application Summary | 2020-07-31 - Application Summary - D07-12-20-0059 |
| Architectural Plans | 2022-11-22 - Site Plan - D07-12-20-0059 |
| Architectural Plans | 2022-11-22 - Site Development Plan - D07-12-20-0059 |
| Architectural Plans | 2022-11-22 - Pre-Development Watershed Plan - D07-12-20-0059 |
| Architectural Plans | 2022-11-22 - Post-Development Watershed Plan - D07-12-20-0059 |
| Architectural Plans | 2022-11-22 - Elevations A301 - D07-12-20-0059 |
| Architectural Plans | 2022-11-22 - Elevations A300 - D07-12-20-0059 |
| Architectural Plans | 2022-11-22 - Construction Detail Plan C903 - D07-12-20-0059 |
| Architectural Plans | 2022-11-22 - Construction Detail Plan C902 - D07-12-20-0059 |
| Architectural Plans | 2022-11-22 - Construction Detail Plan C901 - D07-12-20-0059 |
| Architectural Plans | 2021-11-03 - Site Plan - D07-12-20-0058 |
| Architectural Plans | 2021-10-29 - Elevations South West - D07-12-20-0059 |
| Architectural Plans | 2021-10-29 - Elevations North East - D07-12-20-0059 |
| Architectural Plans | 2021-03-19 - Site Plan January - D07-12-20-0059 |
| Architectural Plans | 2021-03-19 - Site Plan - D07-12-20-0059 |
| Architectural Plans | 2021-03-19 - Post Watershed Plans - D07-12-20-0059 |
| Architectural Plans | 2021-03-19 - Key Plan - D07-12-20-0059 |
| Architectural Plans | 2021-03-19 - Elevations South West - D07-12-20-0059 |
| Architectural Plans | 2021-03-19 - Elevations North East - D07-12-20-0059 |
| Architectural Plans | 2021-03-19 - Architectural Drawings - D07-12-20-00591 |
| Architectural Plans | 2021-03-19 - Architectural Drawings - D07-12-20-0059 |
| Architectural Plans | 2020-06-09_Elevations, North and East_D07-12-20-0059 |
| Architectural Plans | 2020-05-11 - Site Plan - D07-12-20-0059 |
| Architectural Plans | 2020-05-11 - Engineering Plans - D07-12-20-0059 |
| Architectural Plans | 2020-05-11 - Elevations - D07-12-20-0059 |
| Architectural Plans | 2025-02-20 - Approved Site Plan - D07-12-20-0059 |
| Architectural Plans | 2025-02-20 - Approved Site Development Plan - D07-12-20-0059 |
| Architectural Plans | 2025-02-20 - Approved Pre-Development Watershed Plan - D07-12-20-0059 |
| Architectural Plans | 2025-02-20 - Approved Post-Development Watershed Plan - D07-12-20-0059 |
| Architectural Plans | 2025-02-20 - Approved Construction Detail Plans 1 to 3 - D07-12-20-0059 |
| Architectural Plans | 2025-10-27 - Approved Revised Site Plan - D07-12-20-0059 |
| Architectural Plans | 2025-10-27 - Approved Revised Site Development Plan - D07-12-20-0059 |
| Architectural Plans | 2025-10-27 - Approved Revised Pre-Development Watershed Plan - D07-12-20-0059 |
| Architectural Plans | 2025-10-27 - Approved Revised Post-Development Watershed Plan - D07-12-20-0059 |
| Architectural Plans | 2025-10-27 - Approved Revised Construction Detail Plan C903 - D07-12-20-0059 |
| Architectural Plans | 2025-10-27 - Approved Revised Construction Detail Plan C902 - D07-12-20-0059 |
| Architectural Plans | 2025-10-27 - Approved Revised Construction Detail Plan C901 - D07-12-20-0059 |
| Civil Engineering Report | 2022-11-22 - Civil Plans - D07-12-20-0059 |
| Civil Engineering Report | 2021-10-29 - Civil Plans - D07-12-20-0059 |
| Civil Engineering Report | 2021-03-29 - Civil Plans - D07-12-20-0059 |
| Civil Engineering Report | 2021-03-19 - Civil Engineering Drawings - D07-12-20-0059 |
| Cover Letter | 2020-12-17 - Cover Sheet - D07-12-20-0059 |
| Environmental | 2021-03-19 - Environmental Impact Addendum - D07-12-20-0059 |
| Environmental | 2020-05-11 - Phase 2 Environmental Site Assessment - D07-12-20-0059 |
| Environmental | 2020-05-11 - Phase 1 Environmental Site Assessment - D07-12-20-0059 |
| Erosion And Sediment Control Plan | 2022-11-22 - Erosion & Sediment Control Plan - D07-12-20-0059 |
| Erosion And Sediment Control Plan | 2020-12-17 - Erosion and Control Plan - D07-12-20-0059 |
| Erosion And Sediment Control Plan | 2025-02-20 - Approved Erosion & Sediment Control Plan - D07-12-20-0059 |
| Erosion And Sediment Control Plan | 2025-10-27 - Approved Revised Erosion and Sediment Control Plan - D07-12-20-0059 |
| Existing Conditions | 2021-10-29 - Existing Site Plan - D07-12-20-0059 |
| Existing Conditions | 2020-12-17 - Existing Conditions Plan - D07-12-20-0059 |
| Existing Conditions | 2025-02-20 - Approved Existing Site Plan - D07-12-20-0059 |
| Floor Plan | 2021-03-19 - Floor Plans Level 1 2 - D07-12-20-0059 |
| Floor Plan | 2021-03-19 - Floor Plans Level 0 - D07-12-20-0059 |
| Floor Plan | 2020-05-11 - Floor Plans - D07-12-20-0059 |
| Geotechnical Report | 2022-11-22 - Grading & Drainage Plan - D07-12-20-0059 |
| Geotechnical Report | 2021-03-19 - Geotechncial Investigation - D07-12-20-0059 |
| Geotechnical Report | 2020-12-17 - Grading Plan - D07-12-20-0059 |
| Geotechnical Report | 2020-12-17 - Geotechnical - D07-12-20-0059 |
| Geotechnical Report | 2020-05-11 - Geotechnical Investigation - D07-12-20-0059 |
| Geotechnical Report | 2025-02-20 - Approved Grading & Drainage Plan - D07-12-20-0059 |
| Geotechnical Report | 2025-10-27 - Approved Revised Grading and Drainage Plan - D07-12-20-0059 |
| Landscape Plan | 2022-11-22 - Landscape Plan - D07-12-20-0059 |
| Landscape Plan | 2021-10-29 - Landscape Plan - D07-12-20-0059 |
| Landscape Plan | 2021-03-19 - Landscape Plan - D07-12-20-0059 |
| Landscape Plan | 2020–12-17 - Landscape Plan - D07-12-20-0059 |
| Landscape Plan | 2025-02-20 - Approved Landscape Plan - D07-12-20-0059 |
| Landscape Plan | 2025-10-27 - Approved Revised Landscape Details - D07-12-20-0059 |
| Noise Study | 2020-12-17 - Noise Addendum - D07-12-20-0059 |
| Planning | 2021-03-19 - Planning Rationale - D07-12-20-0059 |
| Planning | 2020-05-11 - Planning Rationale - D07-12-20-0059 |
| Site Servicing | 2022-11-22 - Site Servicing Report & Stormwater Management Study - D07-12-20-0059 |
| Site Servicing | 2022-11-22 - Servicing Plan - D07-12-20-0059 |
| Site Servicing | 2021-10-29 - Servicing and Stormwater Management Report - D07-12-20-0059 |
| Site Servicing | 2021-03-29 - Site Servicing and SWM Study - D07-12-20-0059 |
| Site Servicing | 2021-03-19 - Site Servicing Report and Stormwater Management - D07-12-20-0059 |
| Site Servicing | 2021-03-19 - Site Servicing Report - D07-12-20-0059 |
| Site Servicing | 2021-03-19 - Servicing Plan - D07-12-20-0059 |
| Site Servicing | 2020-12-17 - Site Servicing Plan - D07-12-20-0059 |
| Site Servicing | 2020-05-11 - Servicing and Stormwater Management Report - D07-12-20-0059 |
| Site Servicing | 2025-02-20 - Approved Servicing Plan - D07-12-20-0059 |
| Site Servicing | 2025-10-27 - Approved Revised Servicing Plan - D07-12-20-0059 |
| Stormwater Management | 2022-11-22 - Stormwater Management Plan - D07-12-20-0059 |
| Stormwater Management | 2021-03-19 - Stormwater Treatment Devices - D07-12-20-0059 |
| Stormwater Management | 2021-03-19 - Stormwater Management Plan - D07-12-20-0059 |
| Stormwater Management | 2020-12-17 - Stormwater Managment Plan - D07-12-20-0059 |
| Stormwater Management | 2025-02-20 - Approved Stormwater Management Plan - D07-12-20-0059 |
| Stormwater Management | 2025-10-27 - Revised SWM Report April 2025 - D07-12-20-0059 |
| Stormwater Management | 2025-10-27 - Approved Revised Stormwater Management Plan - D07-12-20-0059 |
| Surveying | 2020-05-11 - Plan of Survey - D07-12-20-0059 |
| Transportation Analysis | 2020-7-21 - Transportation Brief Addendum - D07-12-20-00059 |
| Tree Information and Conservation | 2020-05-11 - Tree Conservation and Landscape Plan - D07-12-20-0059 |
| Tree Information and Conservation | 2025-10-27 - Approved Revised Tree Conservation Report & Landscape Plan - D07-12-20-0059 |
| 2022-11-22 - Terrain Analysis - D07-12-20-0059 |
| 2021-10-29 - Terrain Analysis & Private Sewage Disposal System Impact Assessment - D07-12-20-0059 |
| 2021-10-29 - Garbage Enclosure Details - D07-12-20-0059 |
| 2021-03-19 - Volume Table - D07-12-20-0059 |
| 2021-03-19 - Terrain Analysis - D07-12-20-0059 |
| 2021-03-19 - Septic Design - D07-12-20-0059 |
| 2021-03-19 - Garbage Enclosure Details - D07-12-20-0059 |
| 2021-03-19 - Full Civil Set - D07-12-20-0059 |
| 2021-03-19 - Flow Restrictor Information - D07-12-20-0059 |
| 2021-03-19 - Domestic Water Demand Calculations - D07-12-20-0059 |
| 2021-03-19 - Boundary Conditions - D07-12-20-0059 |
| 2020-12-17 - Response to Comments - D07-12-20-0059 |
| 2020-12-17 - Final Decision - D07-12-20-0059 |
| 2020-12-17 - Decision - D07-12-20-0059 |
| 2020-06-09_EIS Addendum Letter_D07-12-20-0059 |
| 2020-05-11 - Terrain Analysis & Private Sewage Disposal System Impact Assessment - D07-12-20-0059 |
| 2020-05-11 - Mineral Resource Impact Assessment - D07-12-20-0059 |
| 2025-02-20 - Signed Delegated Authority Report - D07-12-20-0059 |



