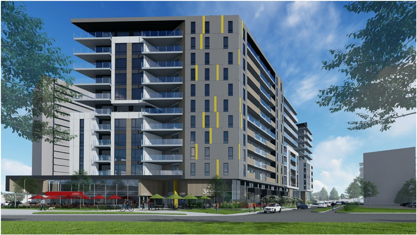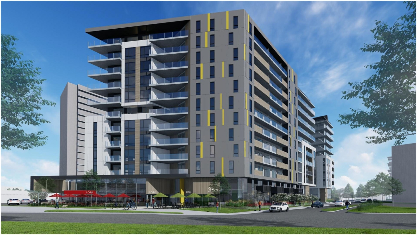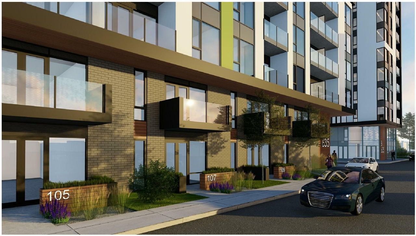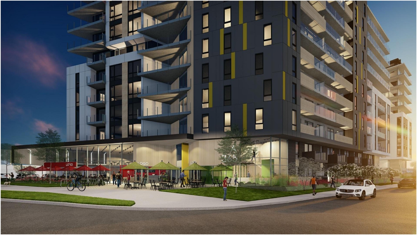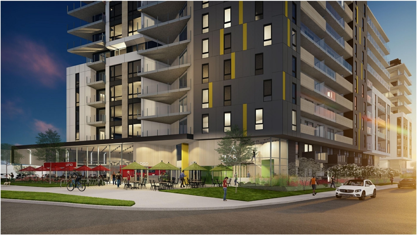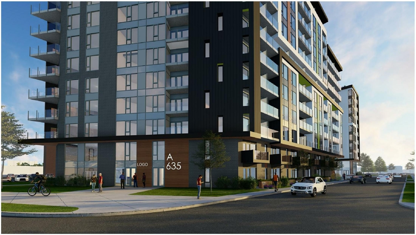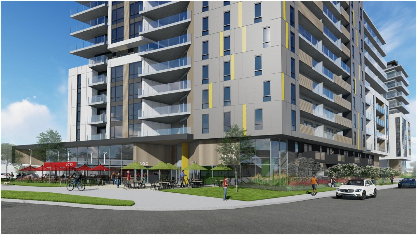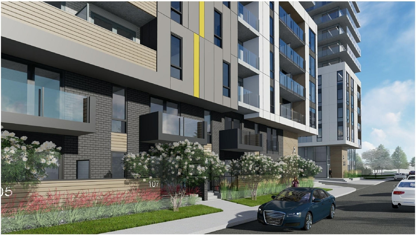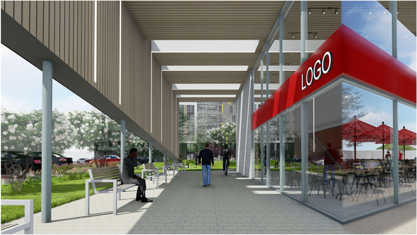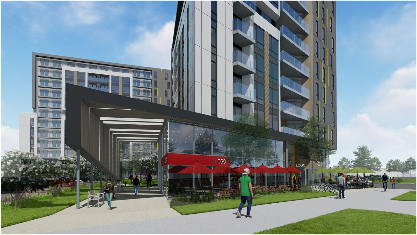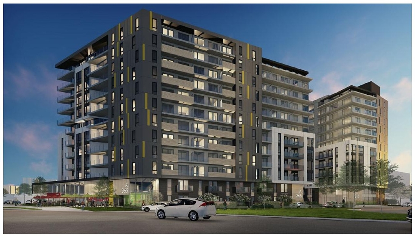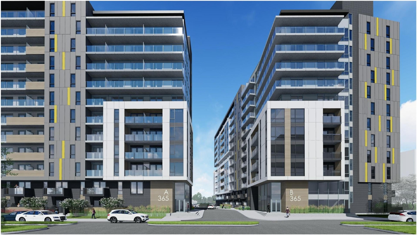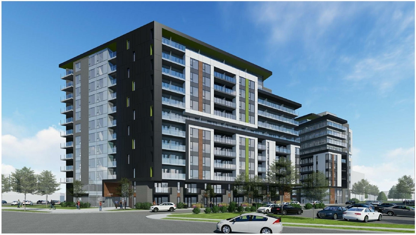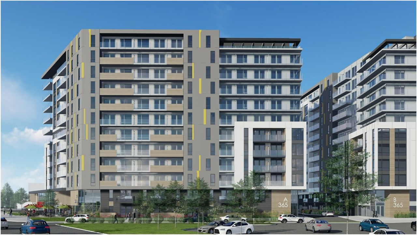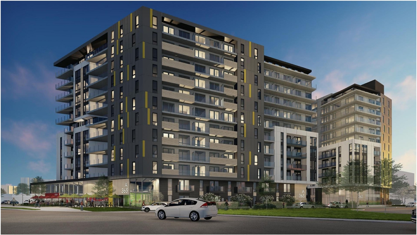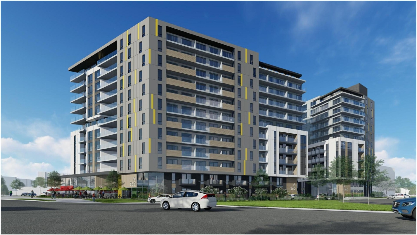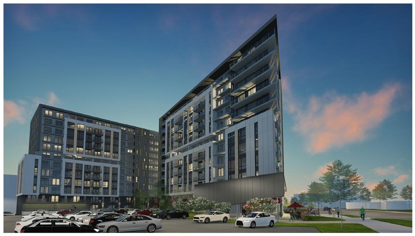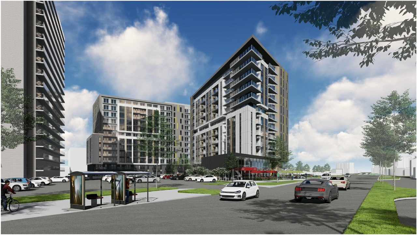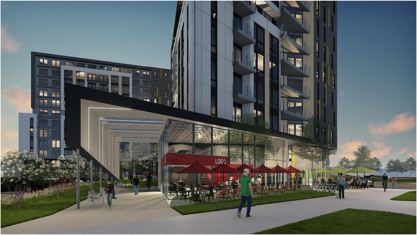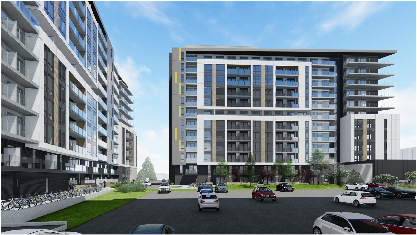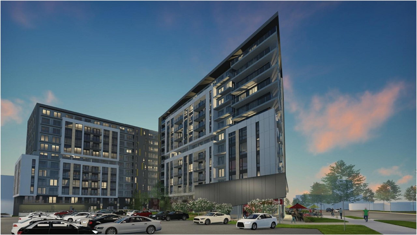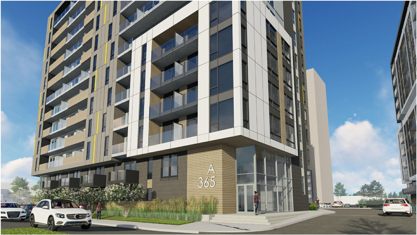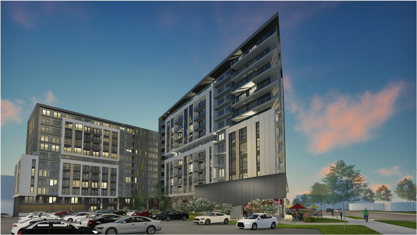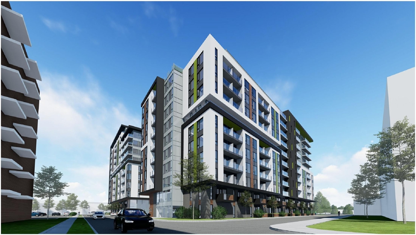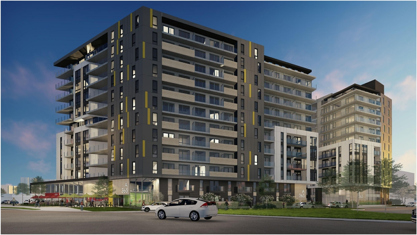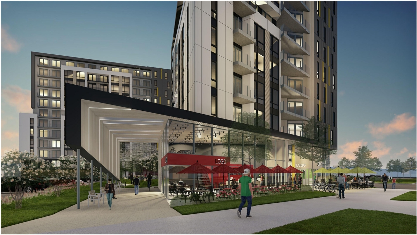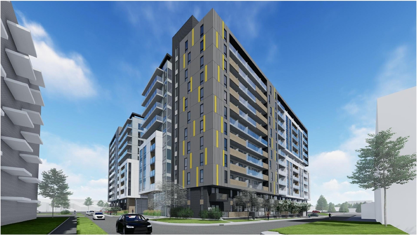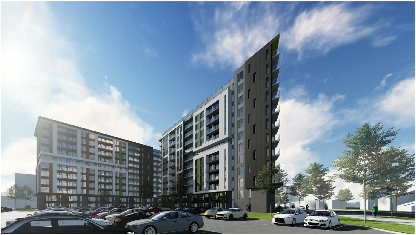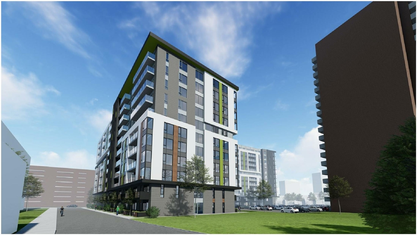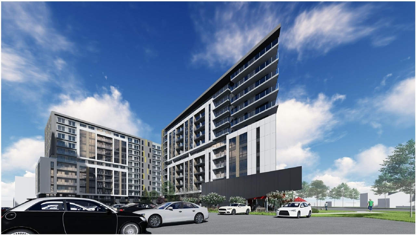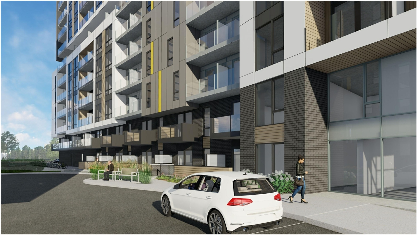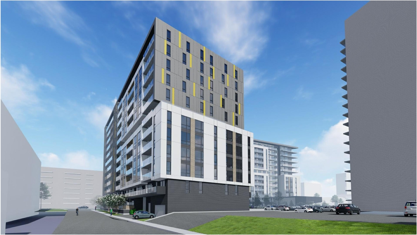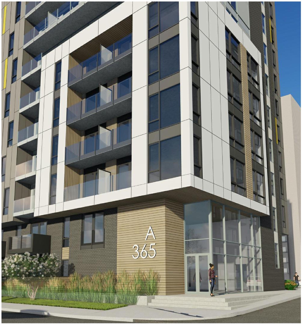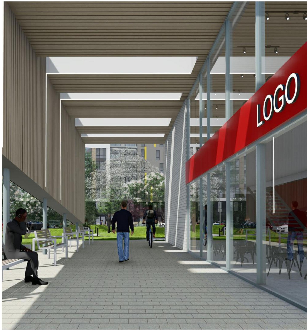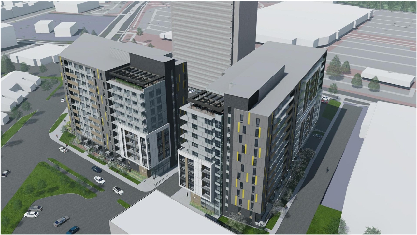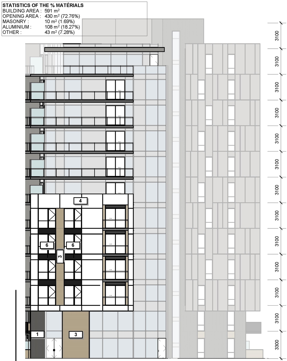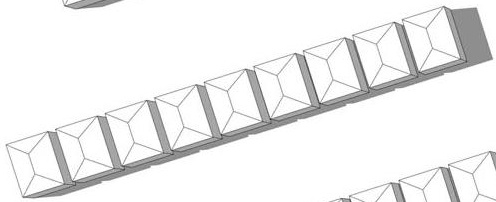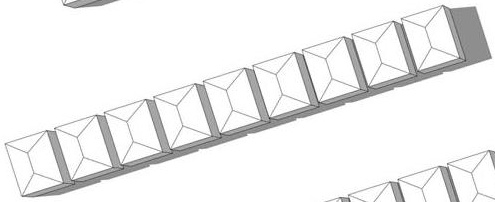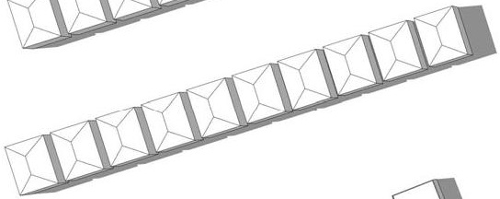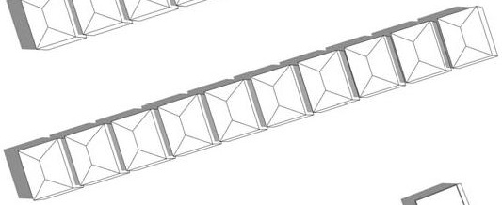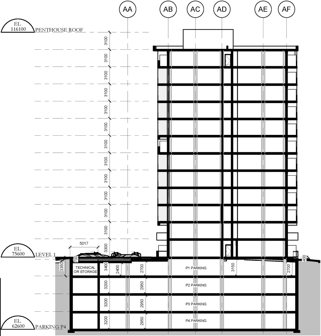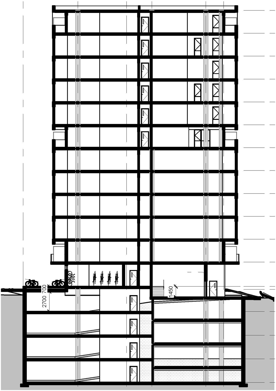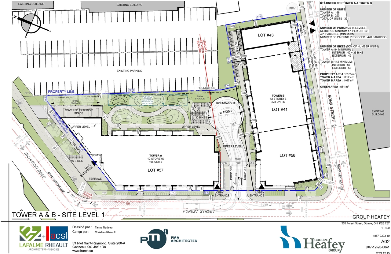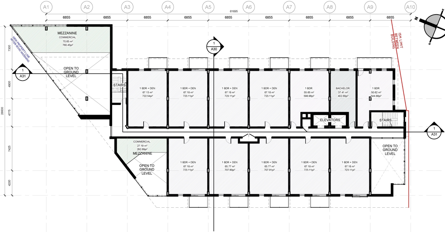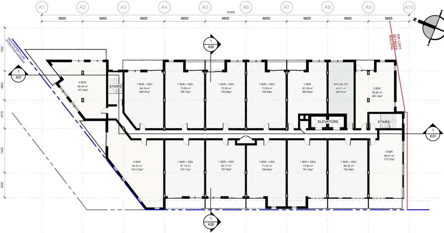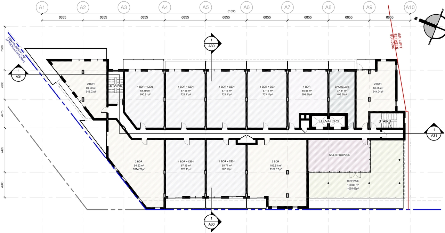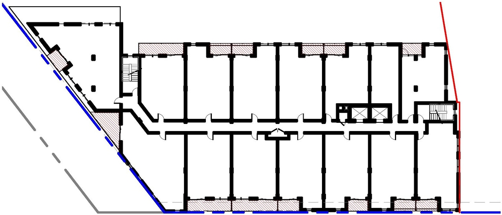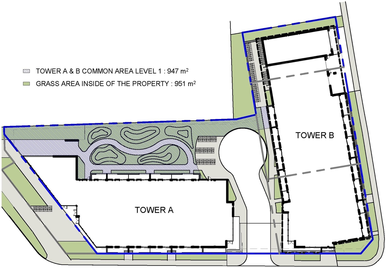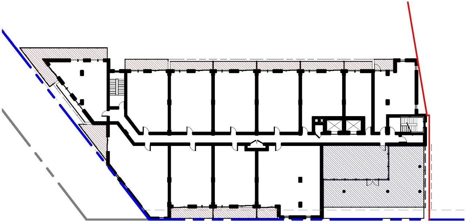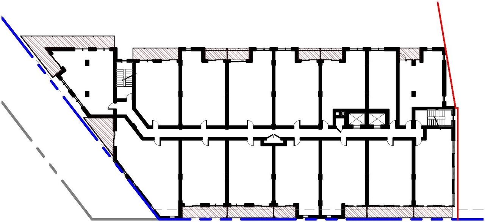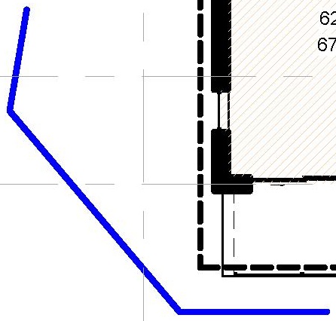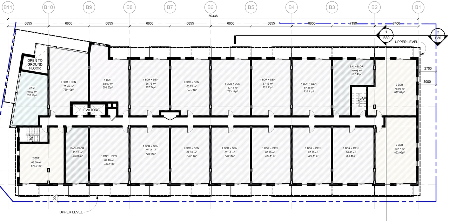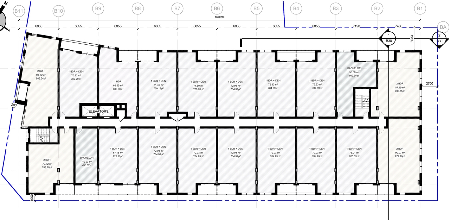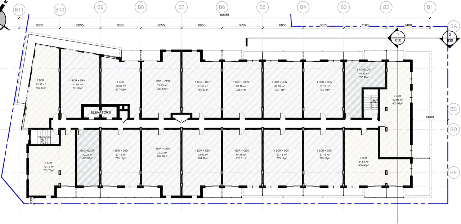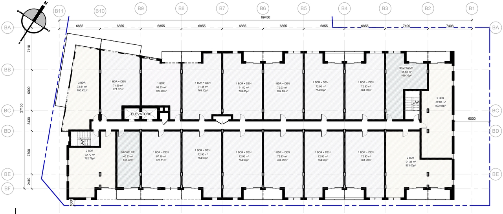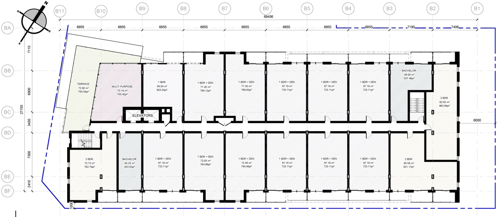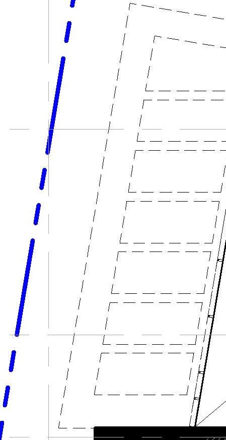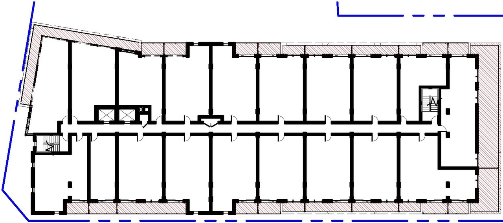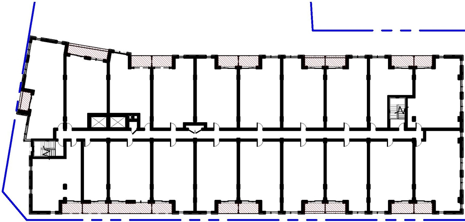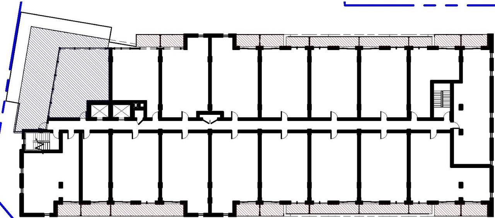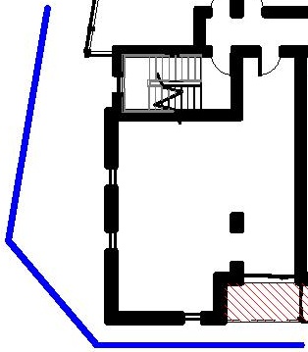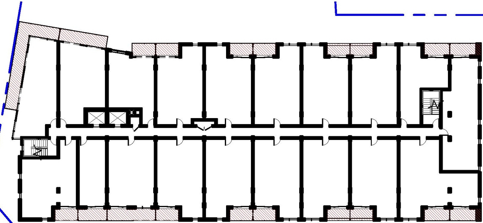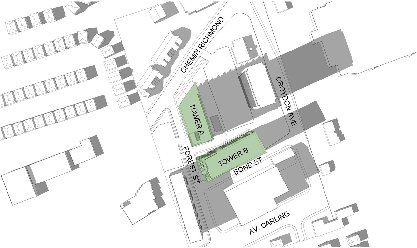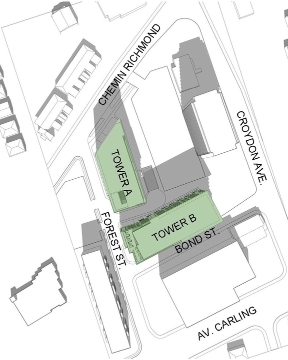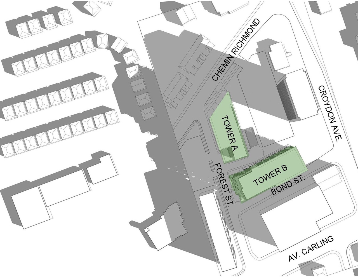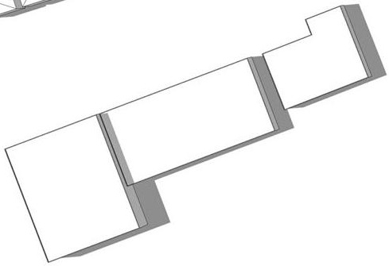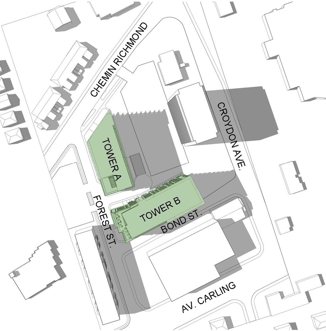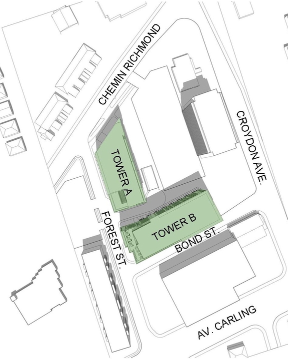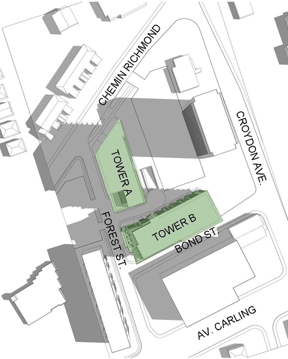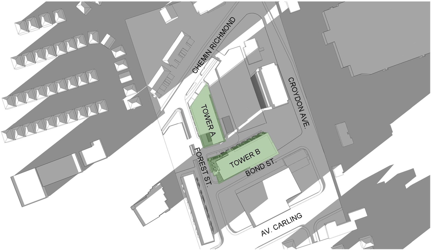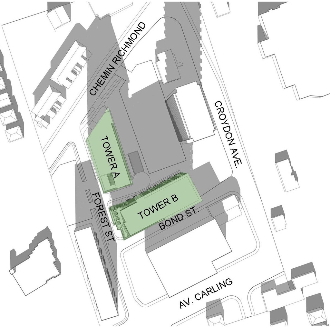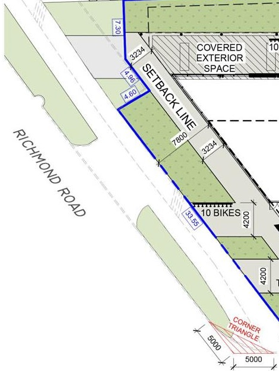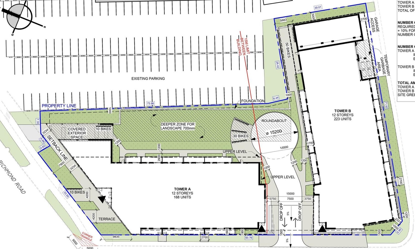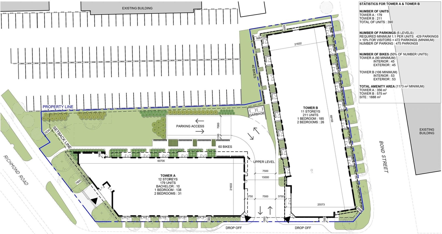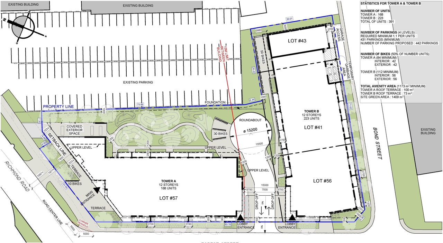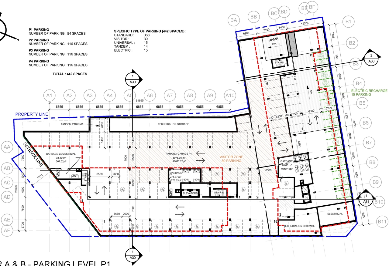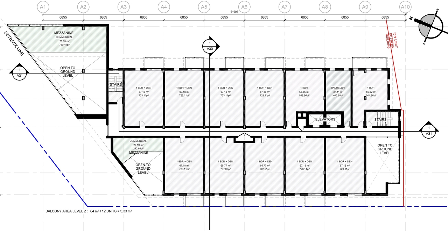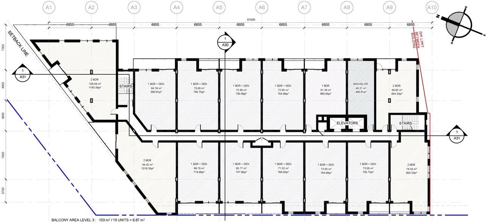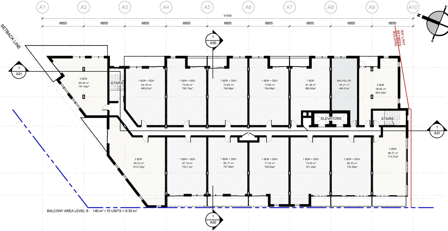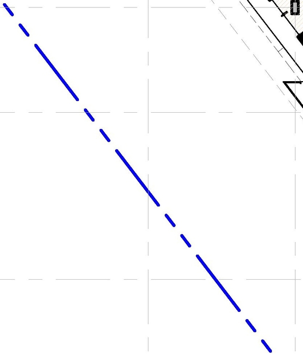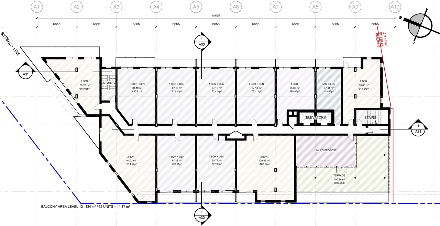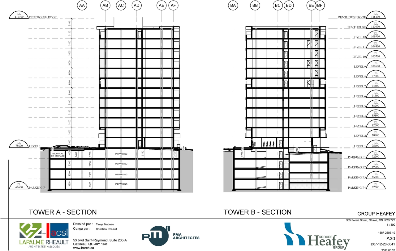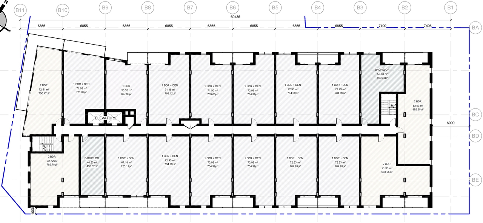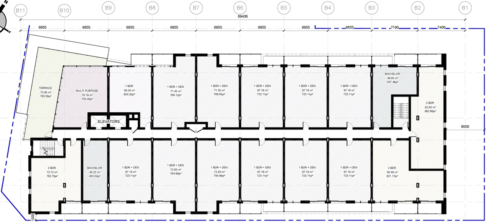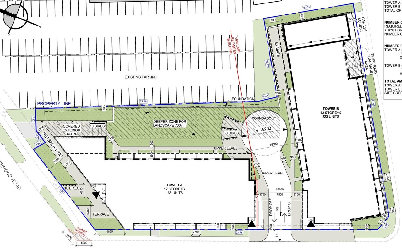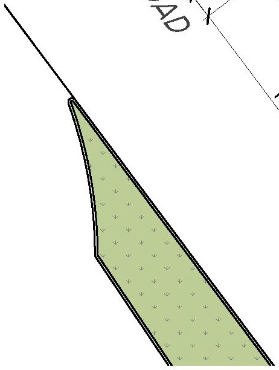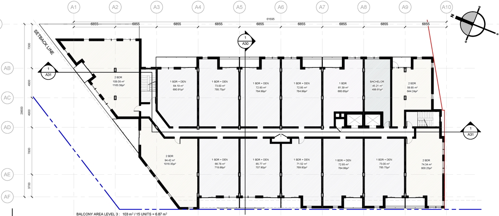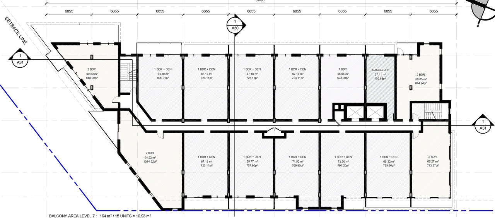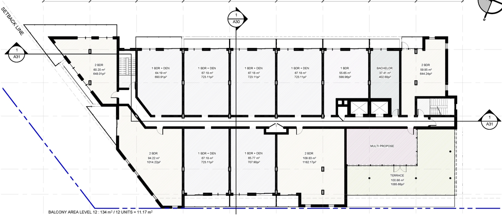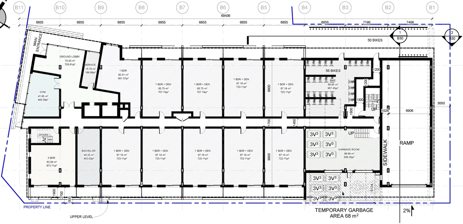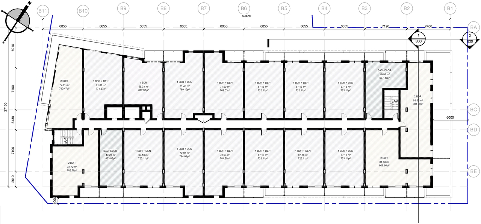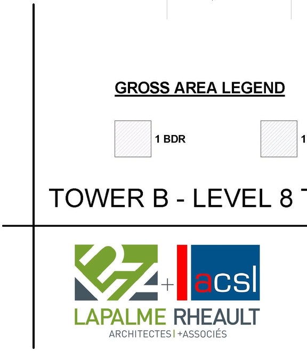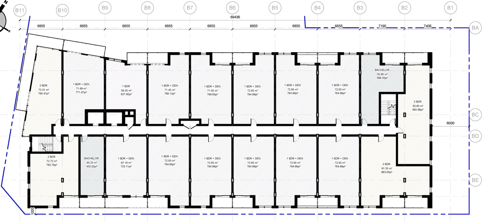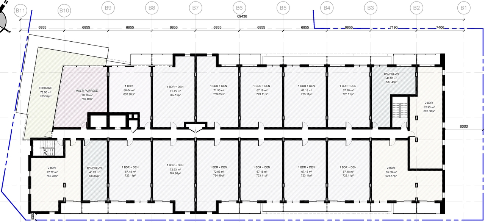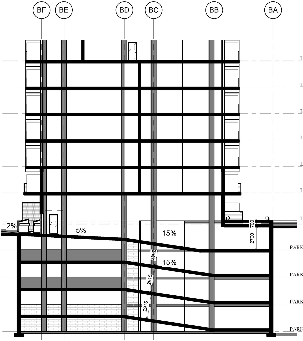| Application Summary | 2020-07-06 - Application Summary - D07-12-20-0041 |
| Architectural Plans | 2024-04-25 - Approved Tower B Elevations - D07-12-20-0041 |
| Architectural Plans | 2024-04-25 - Approved Tower A Elevations - D07-12-20-0041 |
| Architectural Plans | 2024-04-25 - Approved Site Plan - D07-12-20-0041 |
| Architectural Plans | 2024-04-25 - Approved Site Grading Plan - D07-12-20-0041 |
| Architectural Plans | 2024-04-25 - Approved Post Development Catchments Plan - D07-12-20-0041 |
| Architectural Plans | 2024-02-20 - Site Grading Plan - D07-12-20-0041 |
| Architectural Plans | 2024-02-20 - Post Development Catchments Plan - D07-12-20-0041 |
| Architectural Plans | 2024-02-20 - Architectural Package - D07-12-20-0041 |
| Architectural Plans | 2023-12-22 - Site Plan - D07-12-20-0041 |
| Architectural Plans | 2023-12-22 - Site Grading Plan - D07-12-20-0041 |
| Architectural Plans | 2023-12-22 - Architectural Package - D07-12-20-0041 |
| Architectural Plans | 2023-11-01 - Site Grading Plan - D07-12-20-0041 |
| Architectural Plans | 2023-11-01 - Plans - Mechanical Site - D07-12-20-0041 |
| Architectural Plans | 2022-12-16 - Site Plan - D07-12-20-0041 |
| Architectural Plans | 2022-12-16 - Site Grading Plan - D07-12-20-0041 |
| Architectural Plans | 2022-12-16 - Post Development Cathments Plan - D07-12-20-0041 |
| Architectural Plans | 2022-10-24 - Architectural Plans - D07-12-20-0041 |
| Architectural Plans | 2022-10-17 - Site Grading Plan - D07-12-20-0041 |
| Architectural Plans | 2022-10-17 - Post-Development SUBCATCH Plan - D07-12-20-0041 |
| Architectural Plans | 2022-10-17 - Architectural Plans - D07-12-20-0041 |
| Architectural Plans | 2022-01-25 - Site Plan & Flor Plans and Elevations - D07-12-20-0041 |
| Architectural Plans | 2022-01-25 - Site Plan - D07-12-20-00411 |
| Architectural Plans | 2022-01-25 - Site Plan - D07-12-20-0041 |
| Architectural Plans | 2022-01-25 - Architectural Package - D07-12-20-0041 |
| Architectural Plans | 2021-06-23 - Site Plan Review - D07-12-20-0041 |
| Architectural Plans | 2020-04-16 - Post Development Catchments Plan - D07-12-20-0041 |
| Architectural Plans | 2020-04-16 - Architectural Package - D07-12-20-0041 |
| Electrical Plan | 2024-04-25 - Approved Site Lighting Plan & Fixture Schedule - D07-12-20-0041 |
| Electrical Plan | 2022-10-24 - Electrical Issued for Site Lighting Coordination - D07-12-20-0041 |
| Electrical Plan | 2022-10-17 - Electrical Site Plan - D07-12-20-0041 |
| Electrical Plan | 2022-01-25 - Electrical Site Plan - D07-12-20-00411 |
| Electrical Plan | 2022-01-25 - Electrical Site Plan - D07-12-20-0041 |
| Environmental | 2022-01-25 - Phase Two Environmental Site Assessment - D07-12-20-0041 |
| Environmental | 2021-06-23 - Phase II Environmental Site Assessment - D07-12-20-0041 |
| Environmental | 2021-06-23 - Phase I Environmental Site Assessment - D07-12-20-0041 |
| Environmental | 2020-04-22 - Phase II ESA - D07-12-20-0041 |
| Environmental | 2020-04-22 - Phase I ESA - D07-12-20-0041 |
| Erosion And Sediment Control Plan | 2024-04-25 - Approved Erosion & Sediment Control Plan - D07-12-20-0041 |
| Erosion And Sediment Control Plan | 2024-02-20 - Erosion and Sediment Control Plan - D07-12-20-0041 |
| Erosion And Sediment Control Plan | 2023-12-22 - Erosion and Sediment Control Plan - D07-12-20-0041 |
| Erosion And Sediment Control Plan | 2023-11-01 - Erosion and Sediment Control Plan - D07-12-20-0041 |
| Erosion And Sediment Control Plan | 2022-12-16 - Erosion & Sediment Control Plan - F07-12-20-0041 |
| Erosion And Sediment Control Plan | 2022-10-24 - Erosion & Sediment Contol Plan - D07-12-20-0041 |
| Erosion And Sediment Control Plan | 2022-10-17 - Erosion & Sediment Control Plan - D07-12-20-0041 |
| Erosion And Sediment Control Plan | 2022-01-25 - Erosion & Sediment Control Plan - D07-12-20-0041 |
| Erosion And Sediment Control Plan | 2021-06-23 - Erosion and Sediment Control Plan - D07-12-20-0041 |
| Erosion And Sediment Control Plan | 2020-04-16 - Erosion and Sediment Control Plan - D07-12-20-0041 |
| Existing Conditions | 2024-04-25 - Approved Existing Conditions & Removals Plan - D07-12-20-0041 |
| Existing Conditions | 2024-02-20 - Existing Conditions and Removals Plan - D07-12-20-0041 |
| Existing Conditions | 2023-12-22 - Existing Conditions and Removals Plan - D07-12-20-0041 |
| Existing Conditions | 2023-11-01 - Existing Conditions and Removals Plan - D07-12-20-0041 |
| Existing Conditions | 2022-12-16 - Existing Conditions & Removal Plan - D07-12-20-0041 |
| Existing Conditions | 2022-10-24 - Existing Conditions & Removals Plans - D07-12-20-0041 |
| Existing Conditions | 2022-10-17 - Existing Conditions & Removals Plan - D07-12-20-0041 |
| Existing Conditions | 2022-01-25 - Existing Conditions and Removals Plan - D07-12-20-0041 |
| Existing Conditions | 2021-06-23 - Existing Conditions and Removals Plan - D07-12-20-0041 |
| Floor Plan | 2022-01-25 - Site & Floor Plans - D07-12-20-0041 |
| Floor Plan | 2021-06-23 - Floor Plans and Elevations (2021-05-28) - D07-12-20-0041 |
| Floor Plan | 2021-06-23 - Floor Plans and Elevations (2021-05-21)- D07-12-20-0041 |
| Geotechnical Report | 2022-10-24 - Grading Plan - D07-12-20-0041 |
| Geotechnical Report | 2022-10-24 - Geotechnical Report - D07-12-20-0041 |
| Geotechnical Report | 2022-10-17 - Geotechnical Investigation - D07-12-20-0041 |
| Geotechnical Report | 2022-01-25 - Hydrogeological - D07-12-20-0041 |
| Geotechnical Report | 2022-01-25 - Grading - D07-12-20-0041 |
| Geotechnical Report | 2022-01-25 - Geotechnical Investigation - D07-12-20-0041 |
| Geotechnical Report | 2021-06-23 - Grading Plan - D07-12-20-0041 |
| Geotechnical Report | 2021-06-23 - Geotechnical Investigation - D07-12-20-0041 |
| Geotechnical Report | 2020-04-16 - Grading Plan - D07-12-20-0041 |
| Geotechnical Report | 2020-04-16 - Geotechnical Investigation - D07-12-20-0041 |
| Landscape Plan | 2021-06-23 - Landscape plan - D07-12-20-0041 |
| Noise Study | 2023-11-01 - Stationary Noise Assessment - D07-12-20-0041 |
| Noise Study | 2021-06-23 - Noise Study - D07-12-20-0041 |
| Noise Study | 2020-04-16 - Noise Study - D07-12-20-0041 |
| Planning | 2023-12-22 - Zoning Table - D07-12-20-0041 |
| Planning | 2022-01-25 - Planning Rationale Addendum - D07-12-20-0041 |
| Planning | 2020-04-16 - Planning Rationale - D07-12-20-0041 |
| Site Servicing | 2024-04-25 - Approved Site Servicing Plan - D07-12-20-0041 |
| Site Servicing | 2024-02-20 - Site Servicing Plan - D07-12-20-0041 |
| Site Servicing | 2023-12-22 - Site Servicing Plan - D07-12-20-0041 |
| Site Servicing | 2023-12-22 - Site Servicing & SWM Report - D07-12-20-0041 |
| Site Servicing | 2023-11-01 - Site Servicing Plan - D07-12-20-0041 |
| Site Servicing | 2023-11-01 - Site Servicing and Stormwater Management Report - D07-12-20-0041 |
| Site Servicing | 2022-12-16 - Site Servicing Plan - D07-12-20-0041 |
| Site Servicing | 2022-10-24 - Site Servicing Plan - D07-12-20-0041 |
| Site Servicing | 2022-10-24 - Site Servicing and Stormwater Management Report - D07-12-20-0041 |
| Site Servicing | 2022-10-17 - Site Servicing Plan - D07-12-20-0041 |
| Site Servicing | 2022-10-17 - Site Servicing & Stormwater Management Report - D07-12-20-0041 |
| Site Servicing | 2022-01-25 - Site Servicing Plan - D07-12-20-0041 |
| Site Servicing | 2022-01-25 - Site Servicing & Stormwater Mangement Plan - D07-12-20-0041 |
| Site Servicing | 2021-06-23 - Site Servicing Plan - D07-12-20-0041 |
| Site Servicing | 2021-06-23 - Site Servicing and Stormwater Management Report - D07-12-20-0041 |
| Site Servicing | 2020-04-16 - Site Servicing Plan - D07-12-20-0041 |
| Stormwater Management | 2020-04-16 - Functional Servicing and Stormwater Management Report - D07-12-20-0041 |
| Surveying | 2022-01-25 - Topographical Plan - D07-12-20-00411 |
| Surveying | 2022-01-25 - Topographical Plan - D07-12-20-0041 |
| Surveying | 2020-04-16 - Topographical Survey - D07-12-20-0041 |
| Transportation Analysis | 2022-01-25 - Traffic Impact Assessment - D07-12-20-0041 |
| Transportation Analysis | 2021-06-23 - Traffic Impact Assessment - D07-12-20-0041 |
| Transportation Analysis | 2020-04-16 - Transportation Impact Assessment - D07-12-20-0041 |
| Tree Information and Conservation | 2024-04-25 - Approved Tree Conservation Report & Landscape Plan - D07-12-20-0041 |
| Tree Information and Conservation | 2023-11-01 - Tree Conservation Report and Landscape Plan - D07-12-20-0041 |
| Tree Information and Conservation | 2023-11-01 - Tree Conservation Report and Landscape Plan - D07-12-20-0041 |
| Tree Information and Conservation | 2022-10-24 - Tree Conservation Report & Landscape Plan - D07-12-20-0041 |
| Tree Information and Conservation | 2022-10-17 - Tree Conservation Report & Landscape Plan - D07-12-20-0041 |
| Tree Information and Conservation | 2022-01-25 - Tree Conservation Report - D07-12-20-0041 |
| Tree Information and Conservation | 2020-04-16 - Tree Conservation and Lansdcape Plan - D07-12-20-0041 |
| Wind Study | 2020-04-16 - Wind Study - D07-12-20-0041 |
| 2024-04-25 - Signed Delegated Authority Report - D07-12-20-0041 |
| 2024-04-25 - Approved Notes & Legend Sheet - D07-12-20-0041 |
| 2024-02-20 - Notes and Legend Sheet - D07-12-20-0041 |
| 2023-12-22 - Post-Development Catchments - D07-12-20-0041 |
| 2023-12-22 - Notes and Legends Sheet - D07-12-20-0041 |
| 2023-12-22 - Cistern Schematics and Details - D07-12-20-0041 |
| 2023-11-01 - Post-Development Catchments - D07-12-20-0041 |
| 2023-11-01 - Notes and Legend Sheet - D07-12-20-0041 |
| 2023-11-01 - Architect Package - D07-12-20-0041 |
| 2022-12-16 - Notes & Legend - D07-12-20-0041 |
| 2022-10-24 - Post Development SUBCATCH - D07-12-20-0041 |
| 2022-10-24 - Notes & Legend - D07-12-20-0041 |
| 2022-10-17 - Notes & Legend - D07-12-20-0041 |
| 2022-01-25 - Post Development Catchments - D07-12-20-0041 |
| 2022-01-25 - Notes & Legend - D07-12-20-0041 |
| 2022-01–25 - Geographic - D07-12-20-0041 |
| 2021-06-23 - Post-Development Catchments - D07-12-20-0041 |
| 2021-06-23 - Notes and Legend Sheet - D07-12-20-0041 |
| 2020-04-16 - Notes and Legend Sheet - D07-12-20-0041 |
