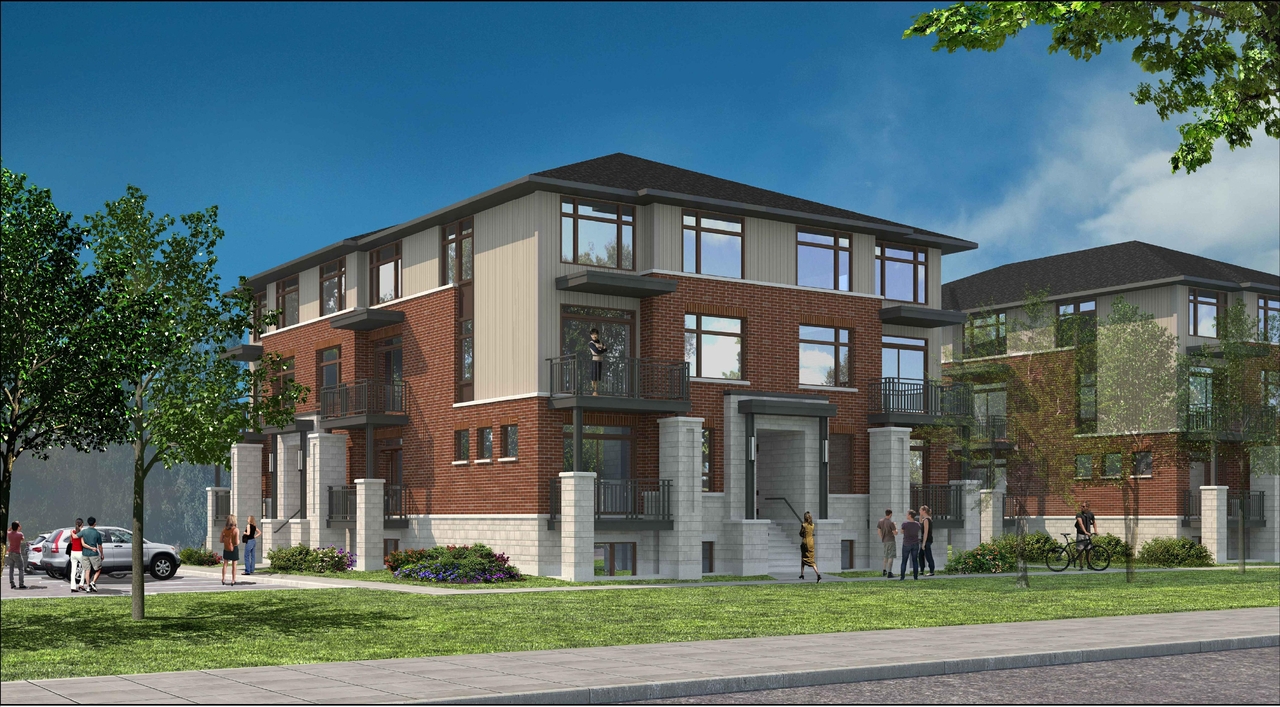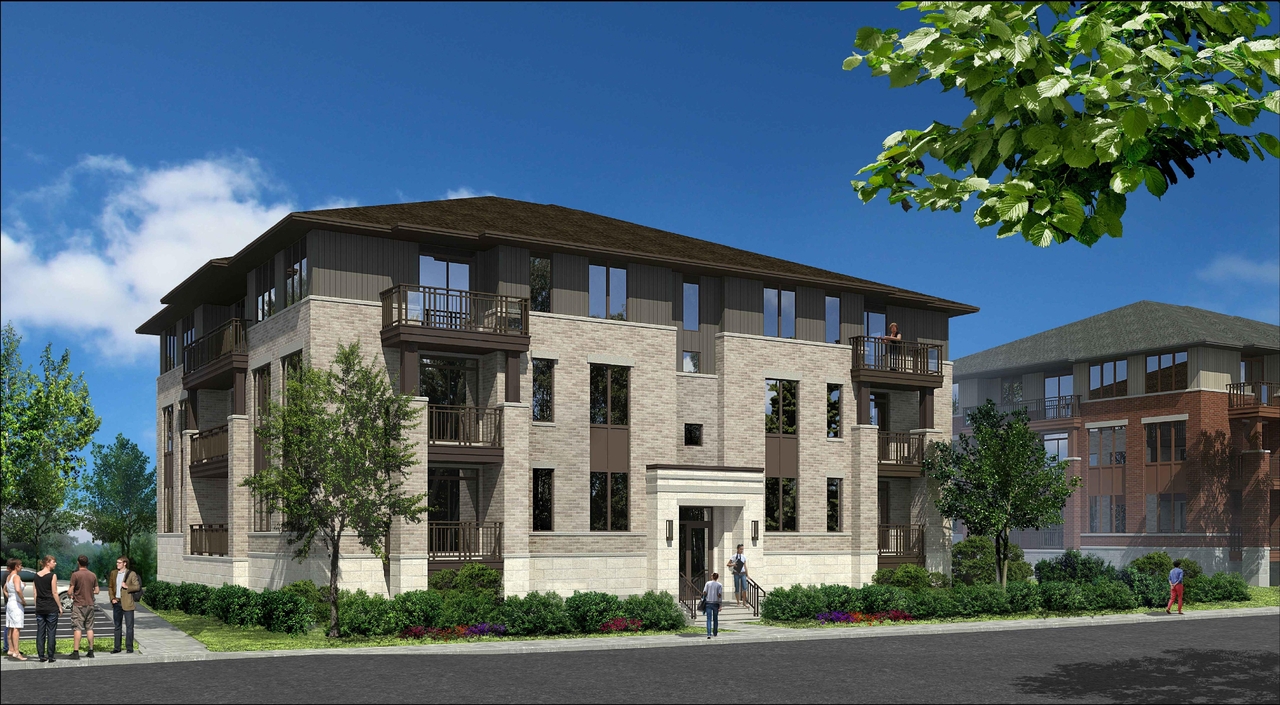1055 Cedar Creek Dr. (D07-12-20-0037)#
Summary#
| Application Status | Post Approval |
| Review Status | Agreement Registered - Securities Held |
| Description | A Site Plan Control application to construct 7 buildings, including: two 18-unit apartment buildings, four 12-unit back-to-back stacked terrace home buildings, and one 8-unit back-to-back stacked terrace home building. The buildings will range in height from 3.5-storeys to 4-storeys. |
| Ward | Ward 22 - Steve Desroches |
| Date Initiated | 2020-04-09 |
| Last Updated | 2021-12-17 |
Renders#
Location#
Select a marker to view the address.
Documents#
Related Projects#
| Project | Last Updated | Date Initiated |
|---|---|---|
1055 Cedar Creek Dr.
D02-02-25-0065 | 2025-10-25 | 2025-09-10 |


