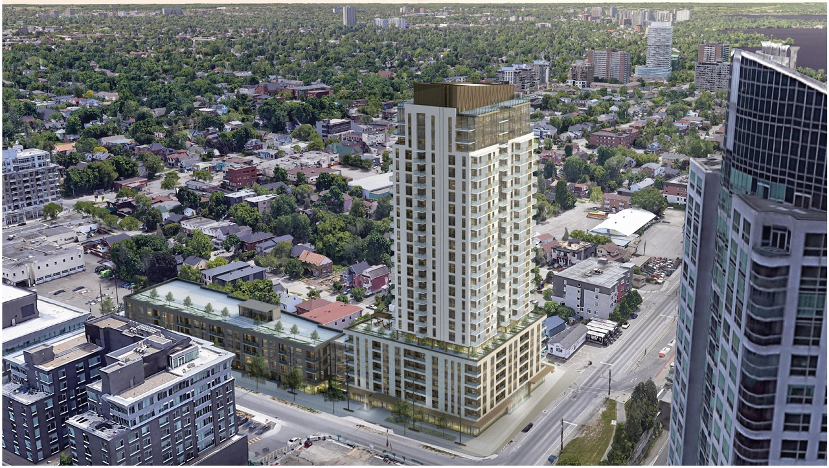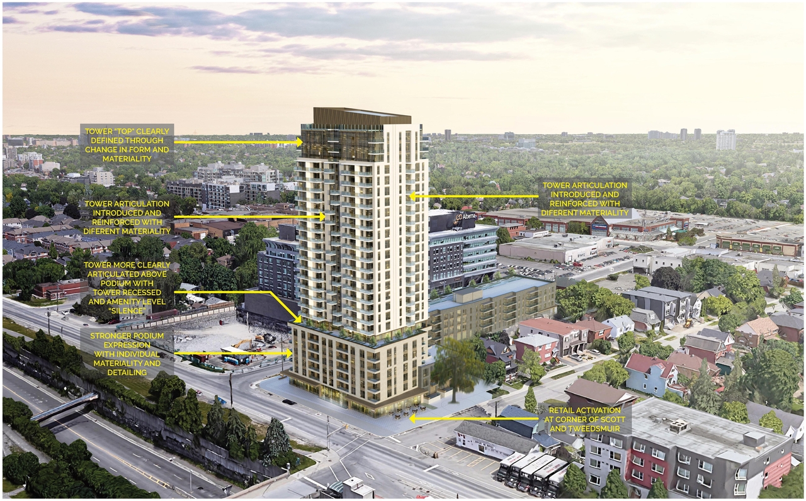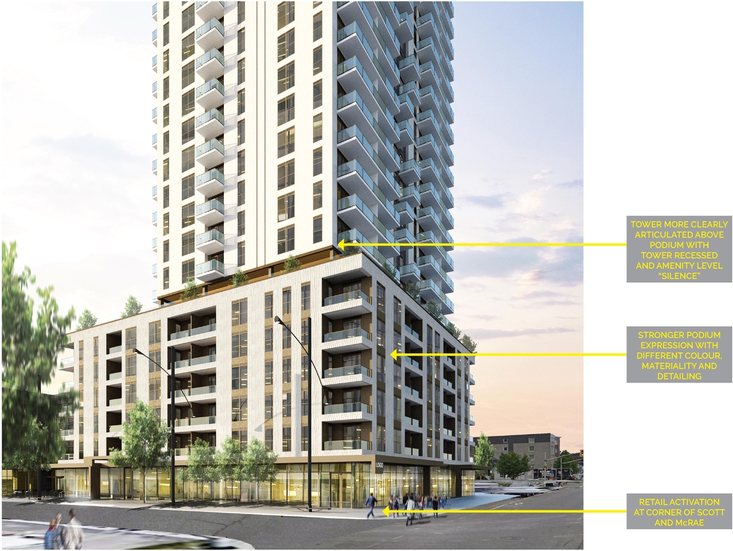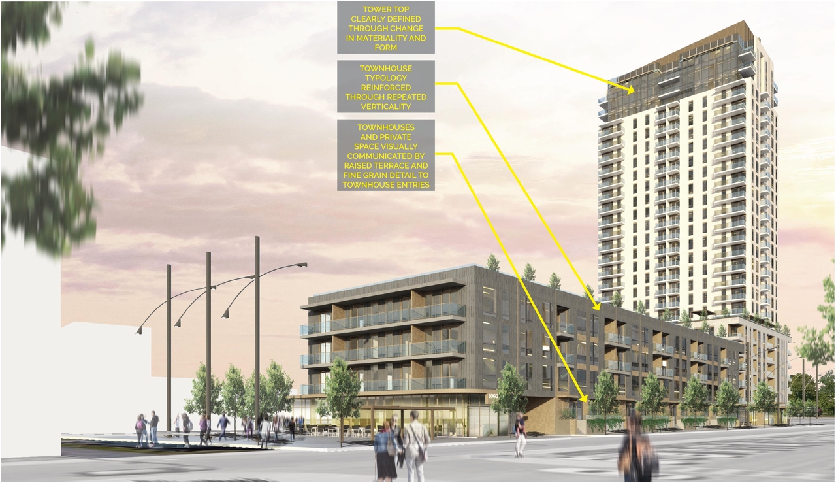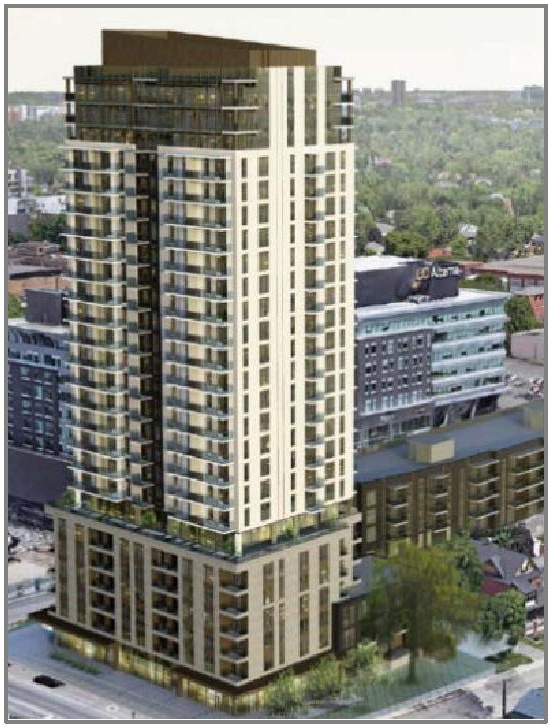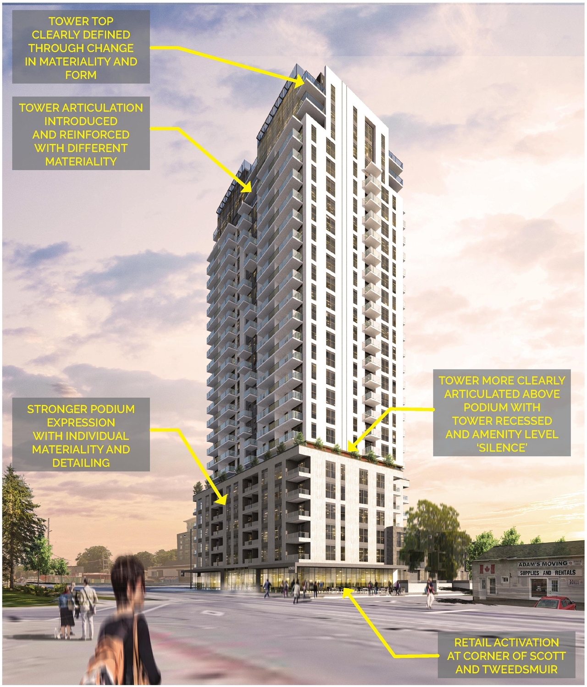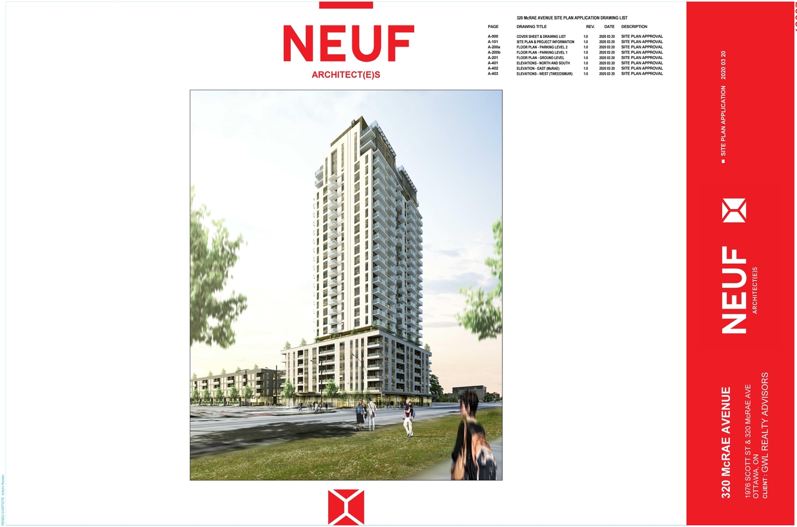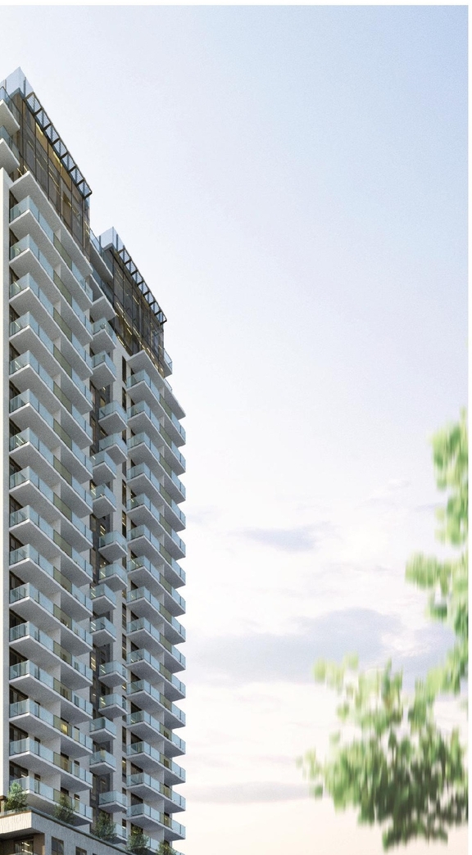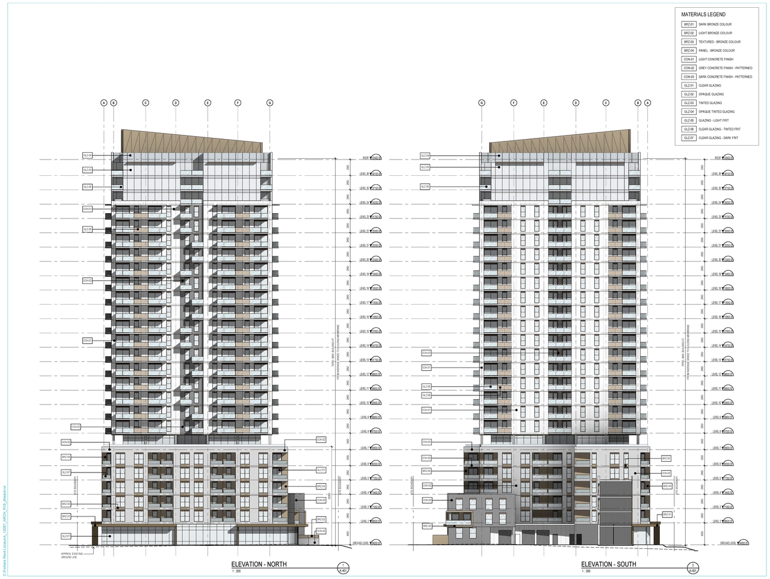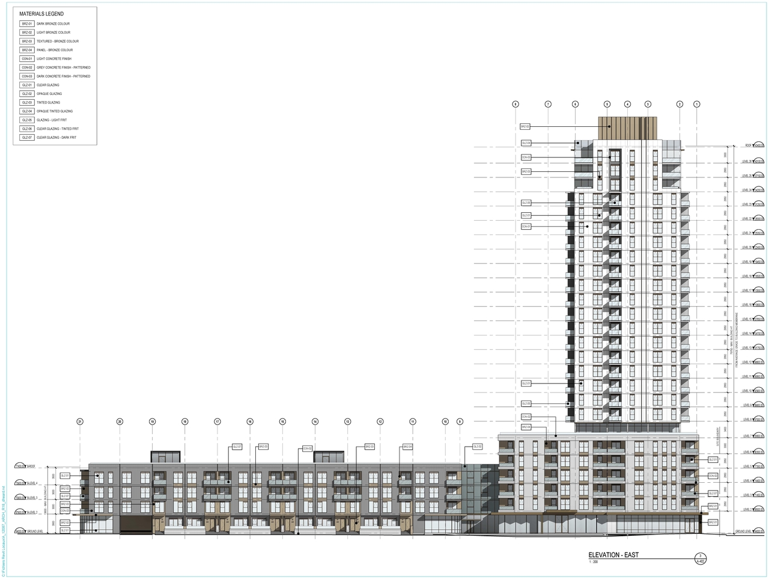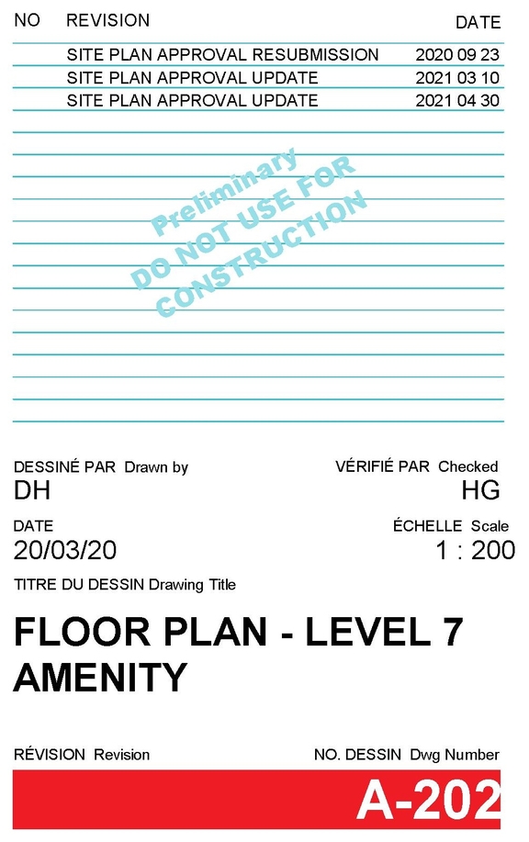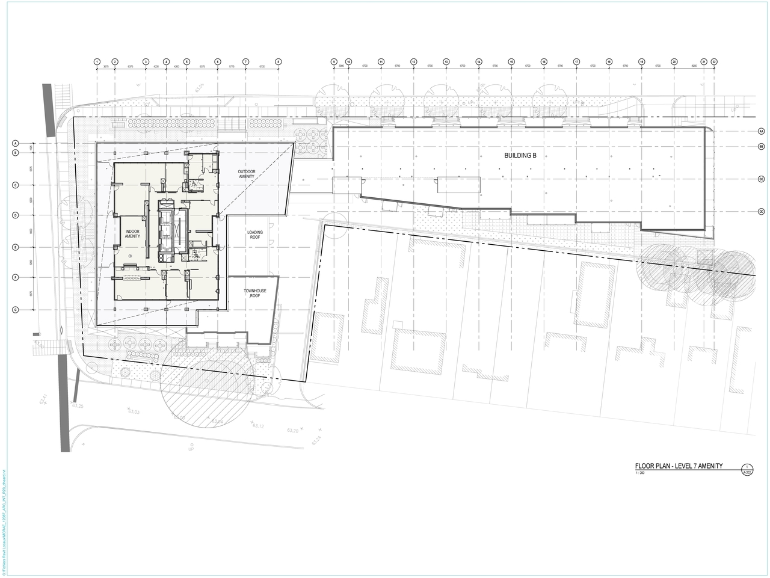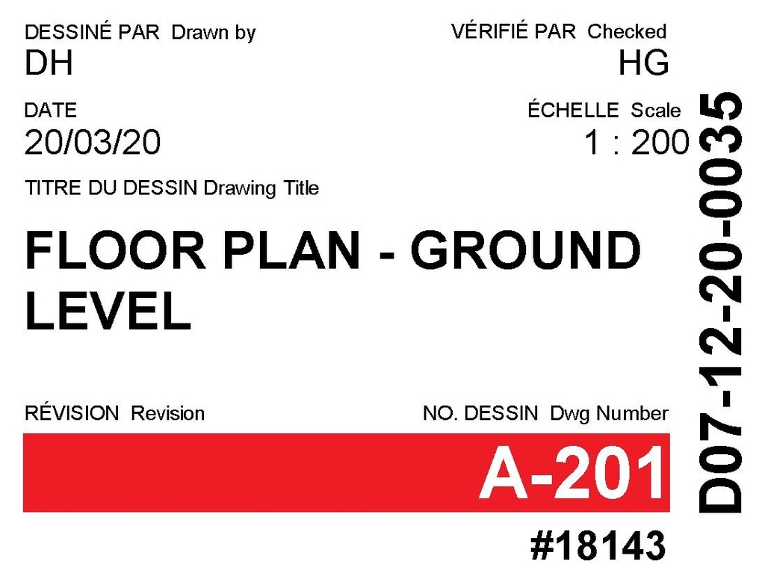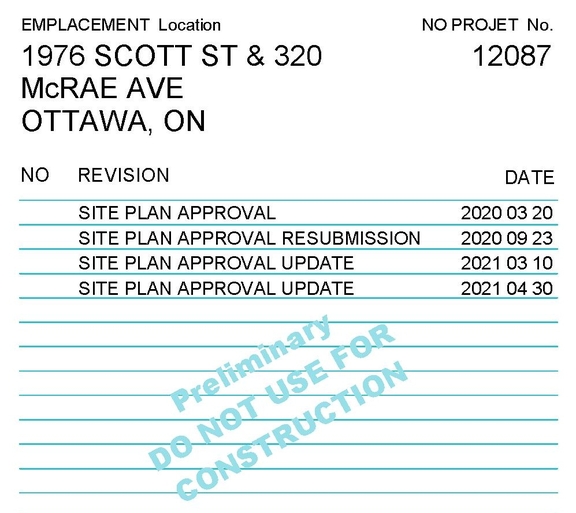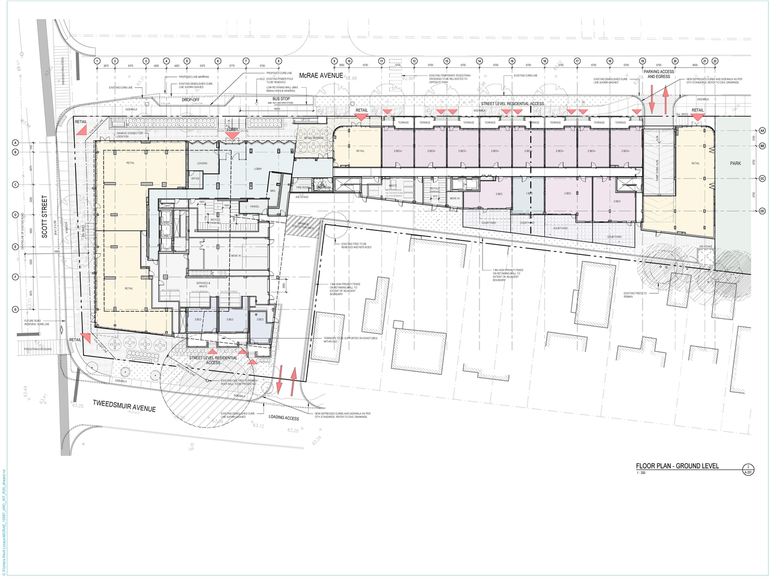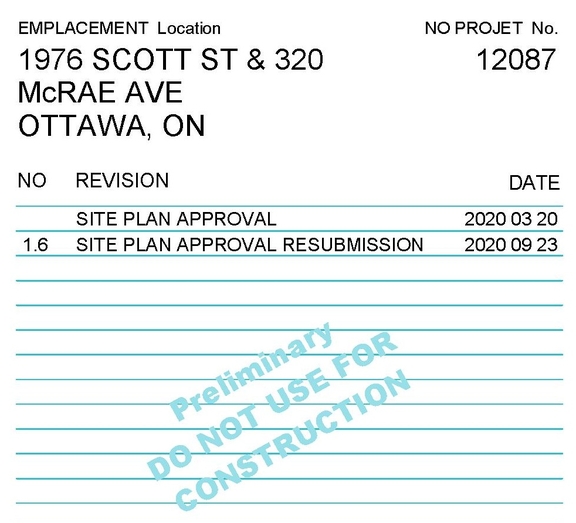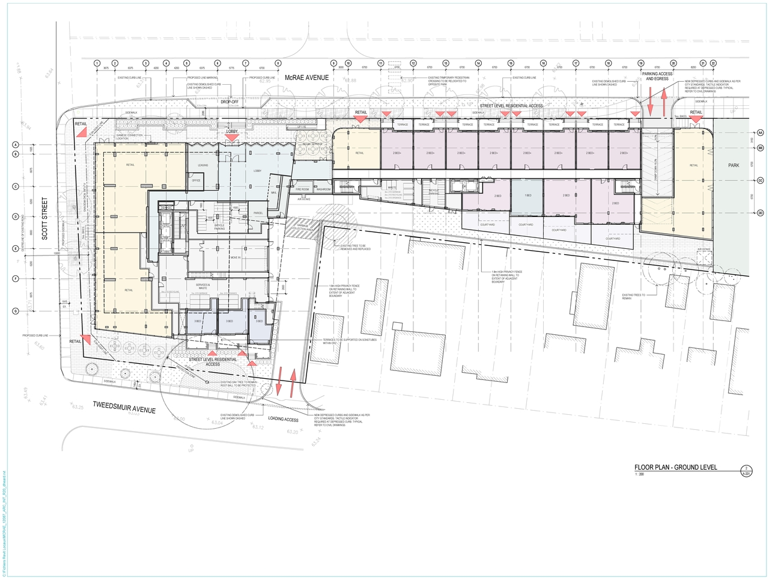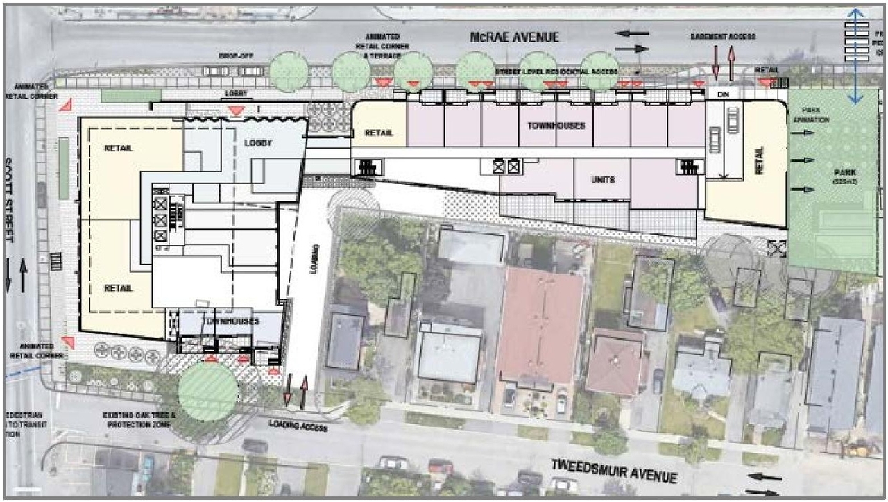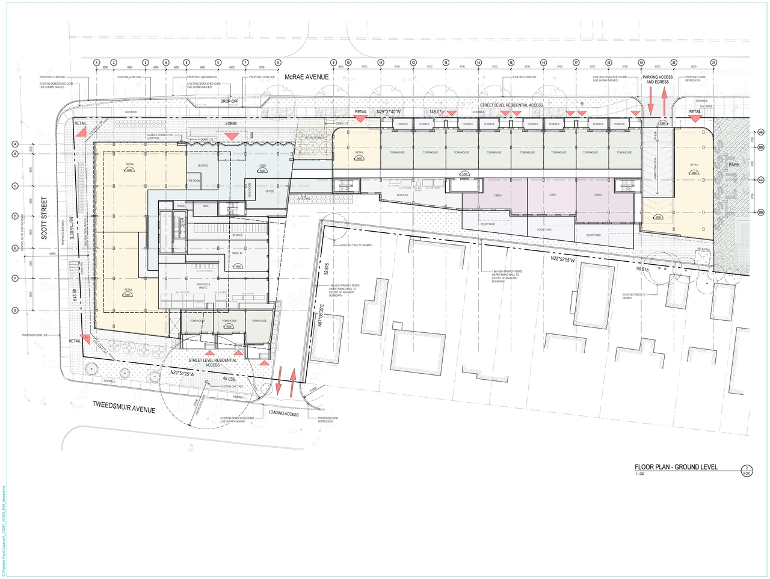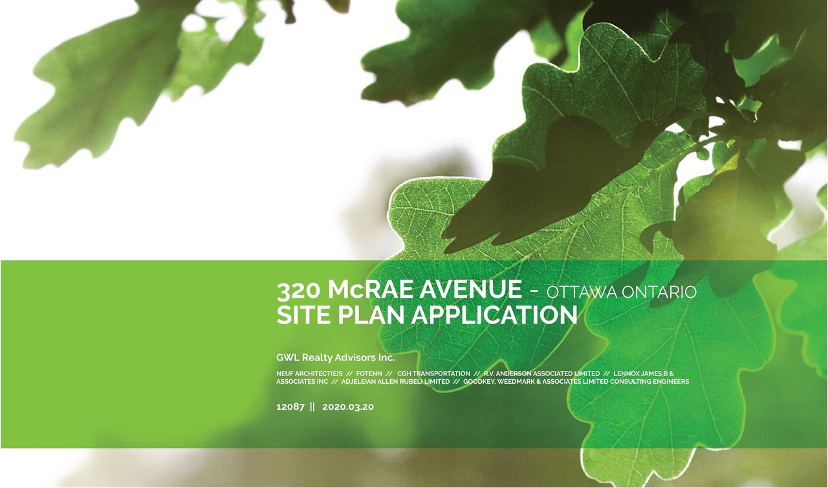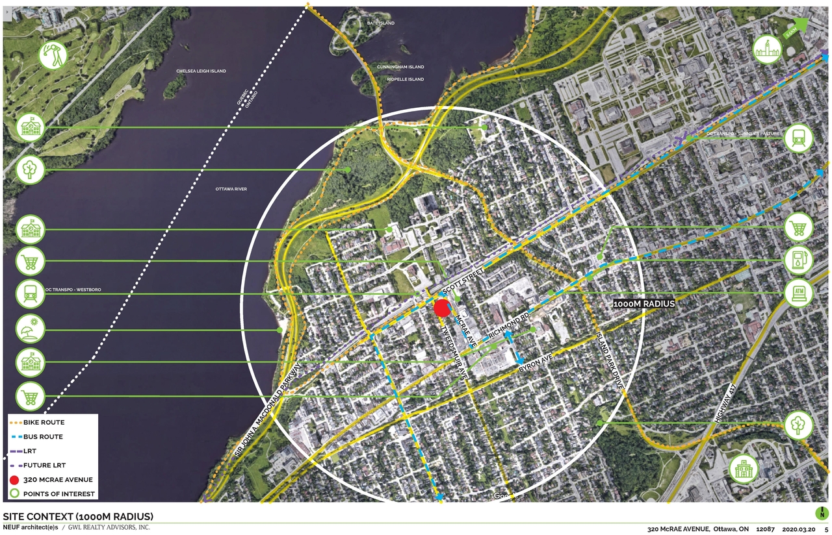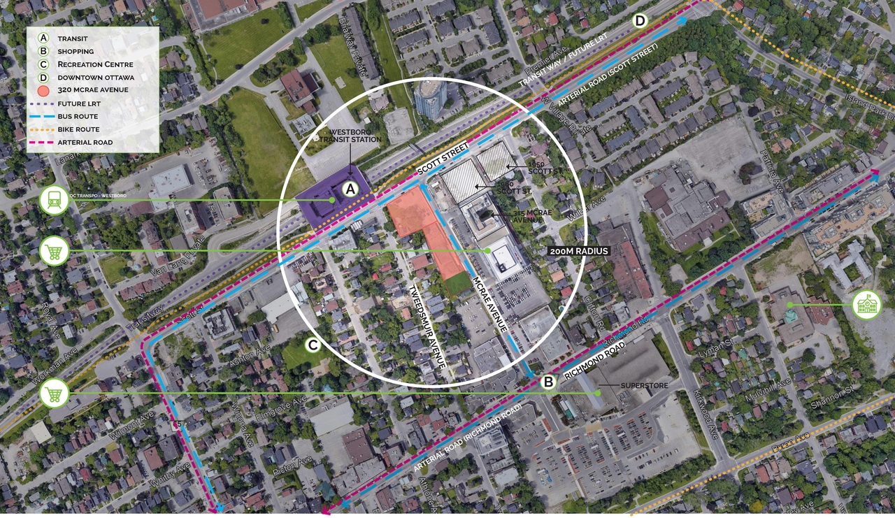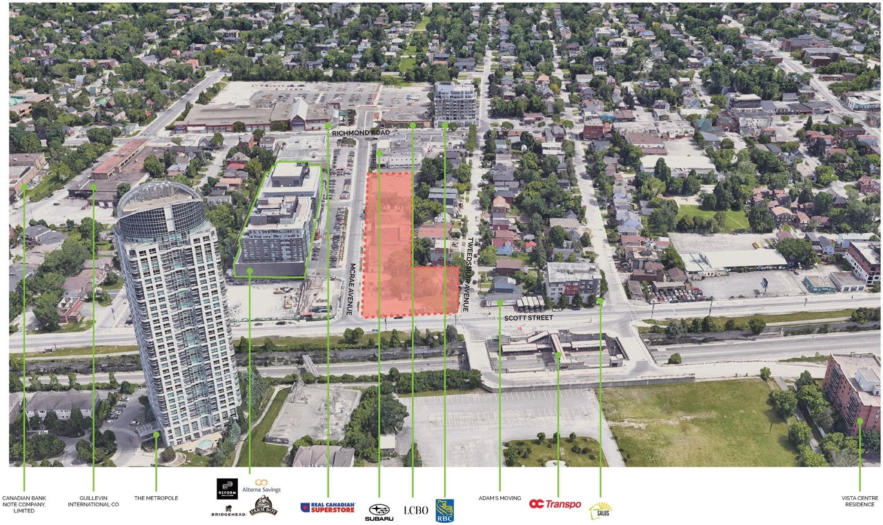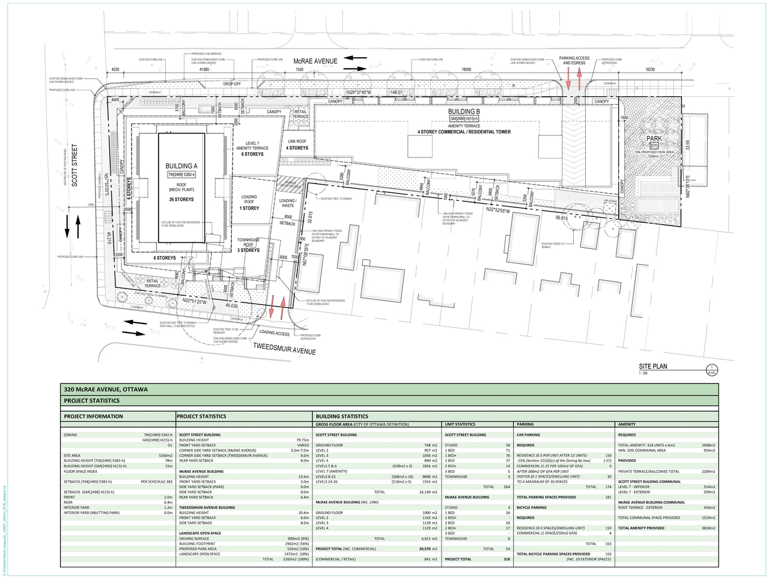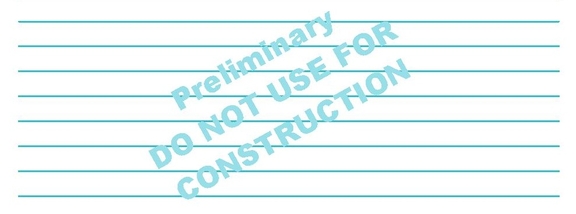| Application Summary | 2020-05-11 - Application Summary - D07-12-20-0035 |
| Architectural Plans | 2021-06-30 - Approved Site Plan - D07-12-20-0035 |
| Architectural Plans | 2021-06-30 - Approved Elevations - D07-12-20-0035 |
| Architectural Plans | 2021-05-06 - Site Plan - D07-12-20-0035 |
| Architectural Plans | 2020-10-28 - West Elevation - D07-12-20-0035 |
| Architectural Plans | 2020-10-28 - Site Staging Plan - D07-12-20-0035 |
| Architectural Plans | 2020-10-28 - Site Plan - D07-12-20-0035 |
| Architectural Plans | 2020-10-28 - Parking Garage Plan - D07-12-20-0035 |
| Architectural Plans | 2020-10-28 - North and South Elevations - D07-12-20-0035 |
| Architectural Plans | 2020-10-28 - East Elevation - D07-12-20-0035 |
| Architectural Plans | 2020-04-03 - Site Plan - D07-12-20-0035 |
| Architectural Plans | 2020-04-03 - Rooftop Amenity Area Plan - Building A - D07-12-20-0035 |
| Architectural Plans | 2020-04-03 - Parking Level Plan 2 - D07-12-20-0035 |
| Architectural Plans | 2020-04-03 - Parking Level Plan 1 - D07-12-20-0035 |
| Architectural Plans | 2020-04-03 - Elevations - West - D07-12-20-0035 |
| Architectural Plans | 2020-04-03 - Elevations - North and South - D07-12-20-0035 |
| Architectural Plans | 2020-04-03 - Elevations - East - D07-12-20-0035 |
| Civil Engineering Report | 2023-07-05 - Civil Drawings - D07-12-20-0035 |
| Design Brief | 2020-10-02 - UDRP Recommendations - D07-12-20-0035 |
| Design Brief | 2020-04-03 - Design Brief - D07-12-20-0035 |
| Environmental | 2021-06-30 - Approved Phase II ESA - D07-12-20-0035 |
| Environmental | 2021-06-30 - Approved Phase 1 ESA - D07-12-20-0035 |
| Environmental | 2021-01-18 - Phase II ESA |
| Environmental | 2020-10-28 - Phase 2 ESA Summary Letter - D07-12-20-0035 |
| Environmental | 2020-05-08 - Phase 1 ESA April 30 2020 - D07-12-20-0035 |
| Environmental | 2020-04-30 - Phase 2 Environmental Site Assessment 2018 final - D07-12-20-0035 |
| Environmental | 2020-04-03 - Phase 2 Environmental Site Assessment 2018 draft - D07-12-20-0035 |
| Environmental | 2020-04-03 - Phase 2 Environmental Site Assessment 2017 - D07-12-20-0035 |
| Environmental | 2020-04-03 - Phase 1 Environmental Site Assessment - D07-12-20-0035 |
| Erosion And Sediment Control Plan | 2021-06-30 - Approved Erosion Control Plan - D07-12-20-0035 |
| Erosion And Sediment Control Plan | 2021-05-06 - Erosion and Sediment Control Plan - D07-12-20-0035 |
| Erosion And Sediment Control Plan | 2020-10-28 - Erosion and Sediment Control Plan - D07-12-20-0035 |
| Erosion And Sediment Control Plan | 2020-04-03 - Erosion and Sediment Control Plan - D07-12-20-0035 |
| Floor Plan | 2021-05-06 - Level 7 Amenity Floor Plan - D07-12-20-0035 |
| Floor Plan | 2021-05-06 - Ground Level Floor Plan - D07-12-20-0035 |
| Floor Plan | 2020-10-28 - Ground Level Floor Plan - D07-12-20-0035 |
| Floor Plan | 2020-10-28 - 7th floor plan - D07-12-20-0035 |
| Floor Plan | 2020-04-03 - Ground Level Floor Plan - D07-12-20-0035 |
| Geotechnical Report | 2021-06-30 - Approved Groundwater Remedation Memo - D07-12-20-0035 |
| Geotechnical Report | 2021-06-30 - Approved Geotechnical Investigation - D07-12-20-0035 |
| Geotechnical Report | 2021-05-06 - Grading and Stormwater Management Plan - D07-12-20-0035 |
| Geotechnical Report | 2021-01-18 - Groundwater Remedation Memo |
| Geotechnical Report | 2020-10-28 - Grading and SWM Plan - D07-12-20-0035 |
| Geotechnical Report | 2020-04-03 - Geotechnical Investigation - D07-12-20-0035 |
| Landscape Plan | 2023-07-05 - LANDSCAPE PLAN- - D07-12-20-0035 |
| Landscape Plan | 2021-06-30 - Approved Landscape Plan - D07-12-20-0035 |
| Landscape Plan | 2021-05-06 - Landscape Plan - D07-12-20-0035 |
| Landscape Plan | 2021-01-18 - Landscape Plan |
| Landscape Plan | 2020-10-28 - Landscape Plan - D07-12-20-0035 |
| Landscape Plan | 2020-04-03 - Landscape Plan - D07-12-20-0035 |
| Noise Study | 2021-06-30 - Approved Noise Assessment - D07-12-20-0035 |
| Noise Study | 2020-04-03 - Noise Study - D07-12-20-0035 |
| Planning | 2020-04-03 - Planning Rationale - D07-12-20-0035 |
| Shadow Study | 2020-04-03 - Shadow Study - D07-12-20-0035 |
| Site Servicing | 2021-06-30 - Approved Site Servicing Plan - D07-12-20-0035 |
| Site Servicing | 2021-06-30 - Approved Site Servicing and SWM Report - D07-12-20-0035 |
| Site Servicing | 2021-05-06 - Site Servicing Plan - D07-12-20-0035 |
| Site Servicing | 2021-05-06 - Servicing and Stormwater Management Report - D07-12-20-0035 |
| Site Servicing | 2020-10-28 - Site Servicing Plan - D07-12-20-0035 |
| Site Servicing | 2020-10-28 - Servicing and SWM Report - D07-12-20-0035 |
| Site Servicing | 2020-04-03 - Servicing, Grading and Stormwater Management Plan - D07-12-20-0035 |
| Site Servicing | 2020-04-03 - Servicing and Stormwater Management Report - D07-12-20-0035 |
| Stormwater Management | 2021-06-30 - Approved Site Grading and Storm Water Management Plan - D07-12-20-0035 |
| Surveying | 2020-04-03 - Topographical Plan of Survey - D07-12-20-0035 |
| Transportation Analysis | 2021-06-30 - Approved Transportation Impact Assessment - D07-12-20-0035 |
| Transportation Analysis | 2020-10-28 - Transportation Impact Study - D07-12-20-0035 |
| Transportation Analysis | 2020-04-03 - Transportation Impact Assessment - D07-12-20-0035 |
| Tree Information and Conservation | 2021-06-30 - Approved Tree Conservation Report - D07-12-20-0035 |
| Tree Information and Conservation | 2020-10-28 - Tree Conservation Report - D07-12-20-0035 |
| Tree Information and Conservation | 2020-04-03 - Tree Conservation Report - D07-12-20-0035 |
| Tree Information and Conservation | 2020-04-03 - Tree Conservation Plan 2 - D07-12-20-0035 |
| Tree Information and Conservation | 2020-04-03 - Tree Conservation Plan 1 - D07-12-20-0035 |
| Wind Study | 2021-06-30 - Approved Wind Study - D07-12-20-0035 |
| Wind Study | 2020-04-03 - Wind Study - D07-12-20-0035 |
| 2021-06-30 - Signed Delegated Authority Report - D07-12-20-0035 |
| 2021-01-18 - Foundation Drainage Memo |
| 2020-10-28 - Parking garage Level 2 - D07-12-20-0035 |
| 2020-04-03 - Hazardous Building Materials Assessment - D07-12-20-0035 |
