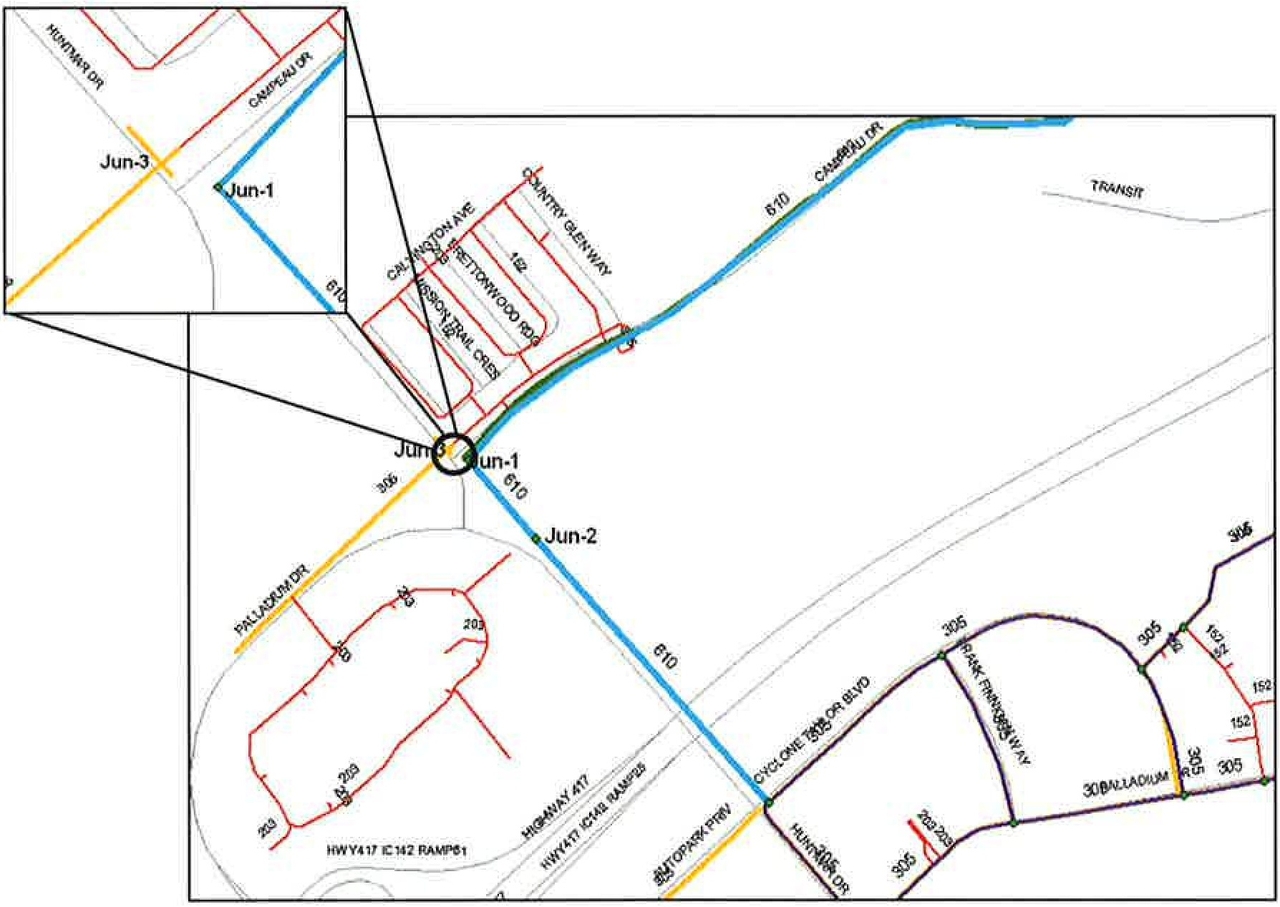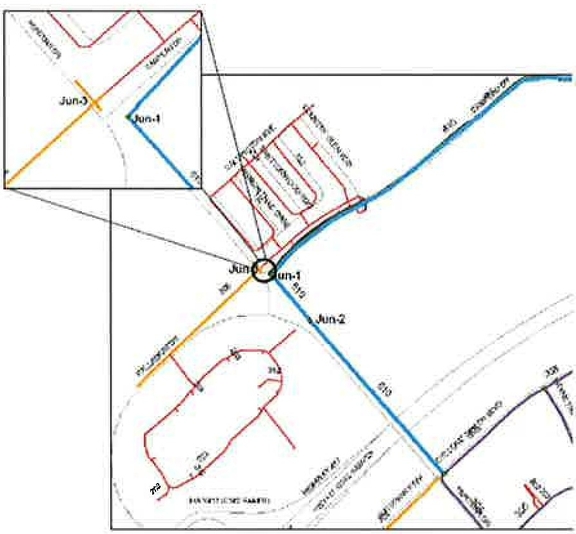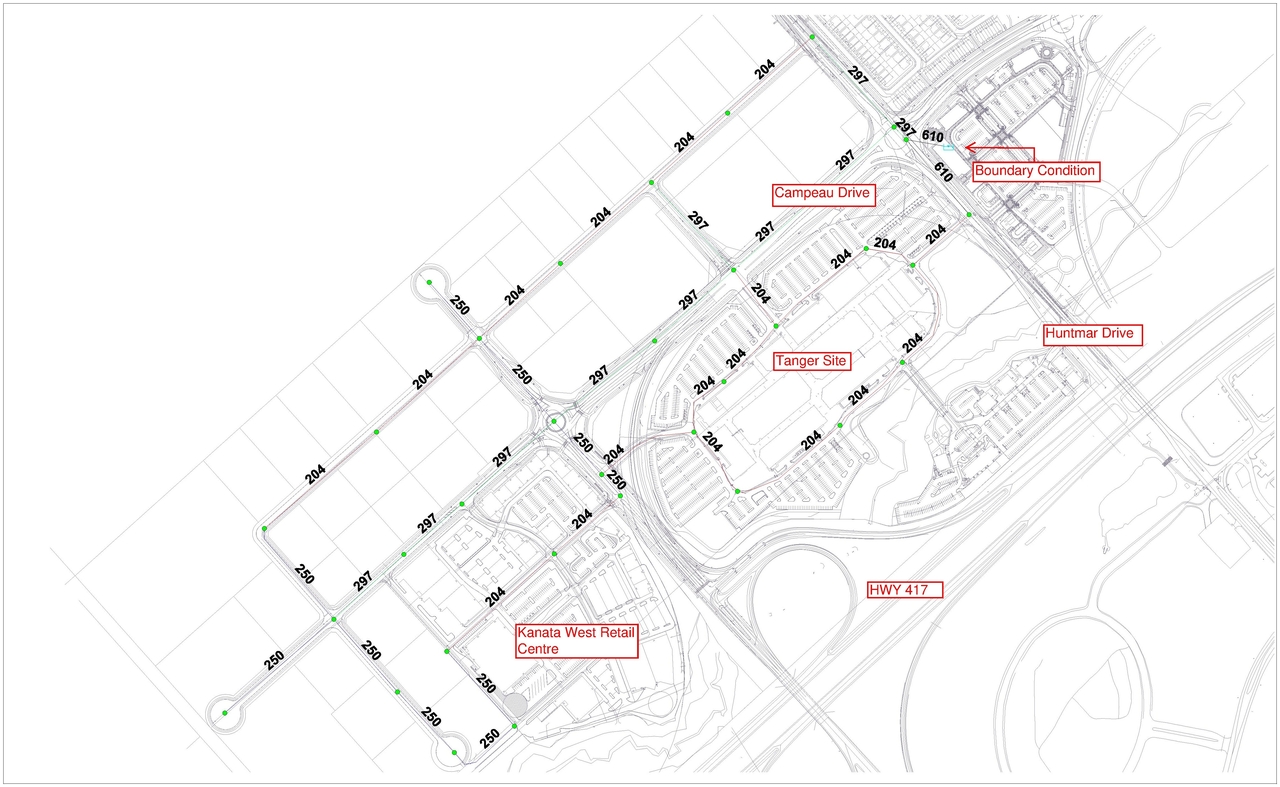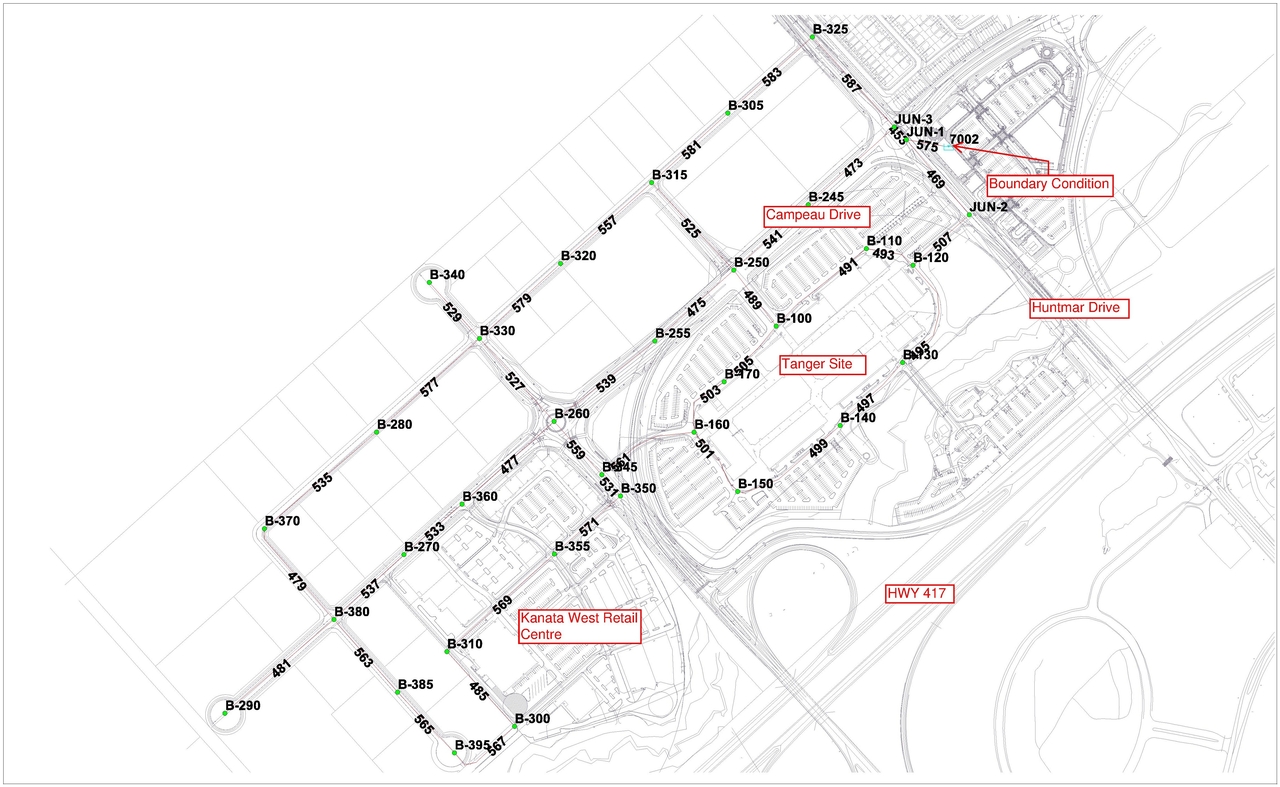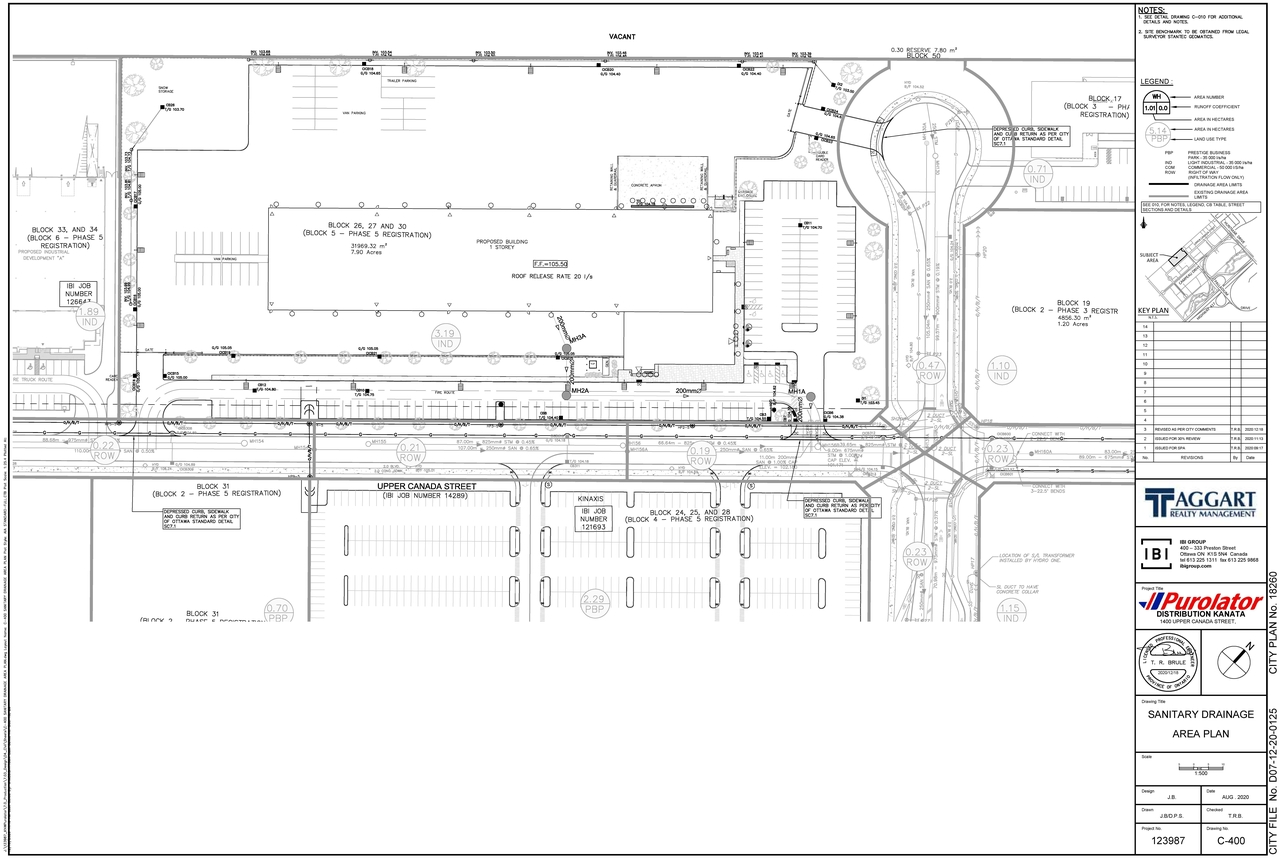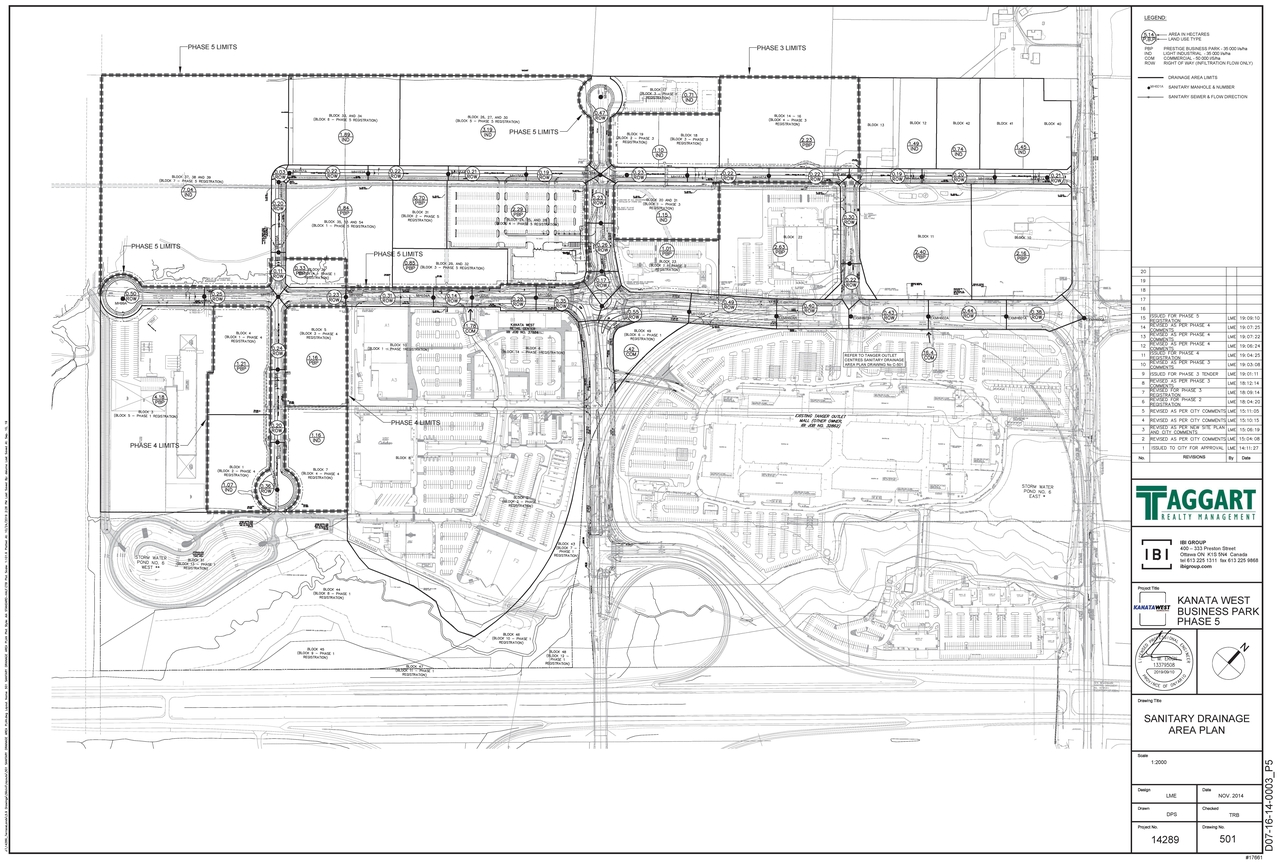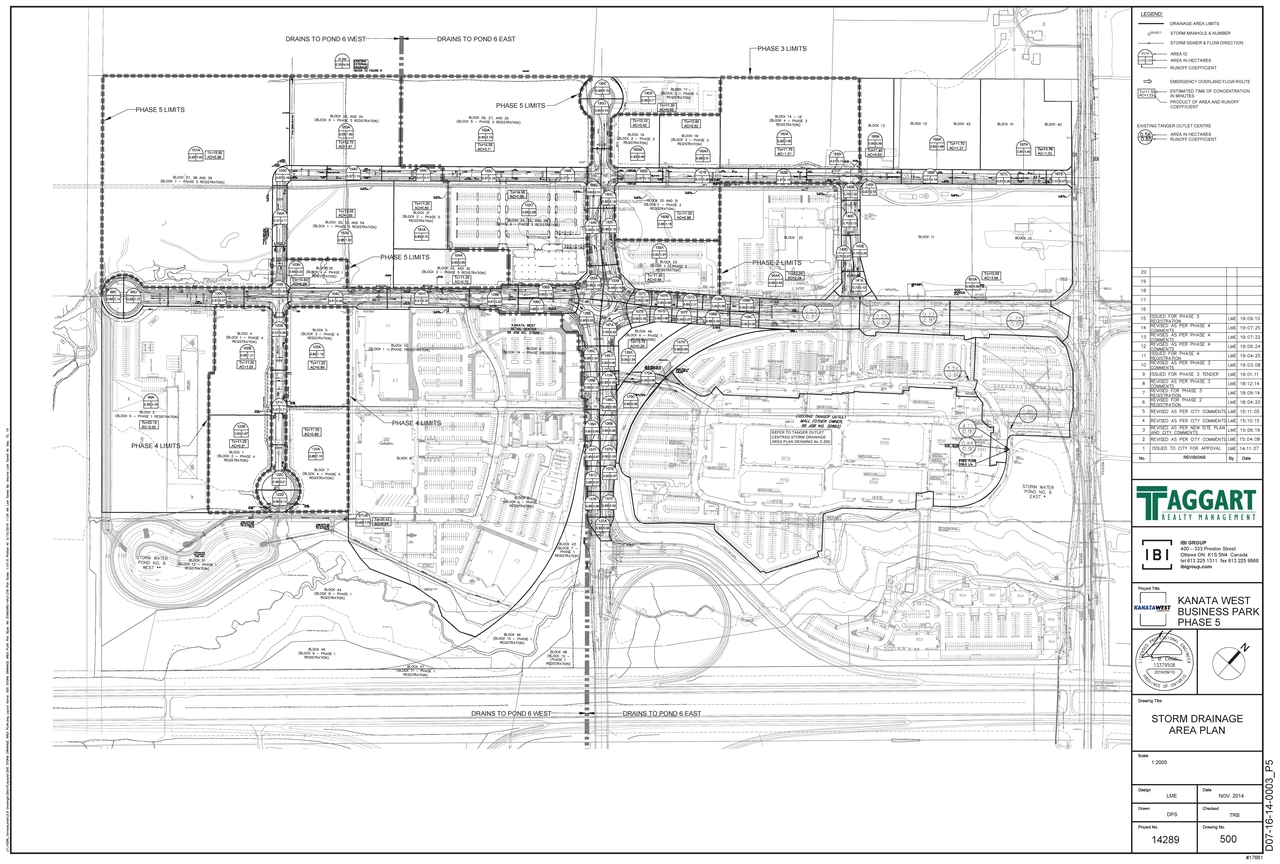1380 Upper Canada St. (D07-12-20-0027) #
Summary #
| Application Status | Post Approval |
| Review Status | Agreement Registered - Final Legal Clearance Given |
| Description | Site Plan Control application for a 2-storey medical building with diagnostic imaging center and pharmacy |
| Ward | Ward 4 - Cathy Curry |
| Date Initiated | 2020-03-13 |
| Last Updated | 2021-05-11 |
Location #
Select a marker to view the address.
