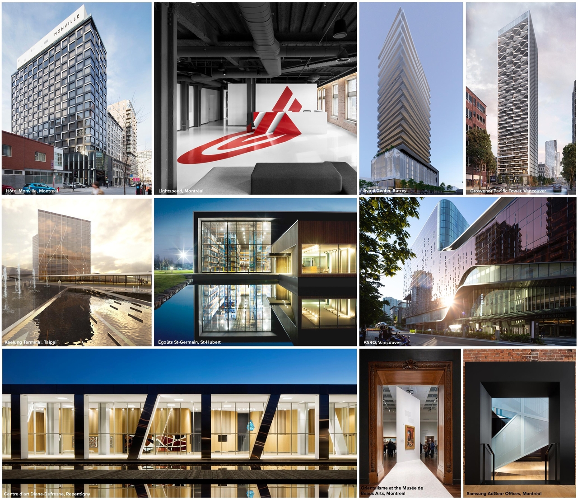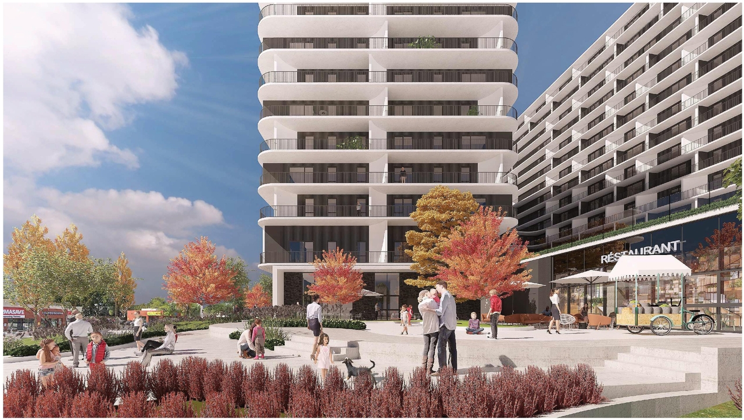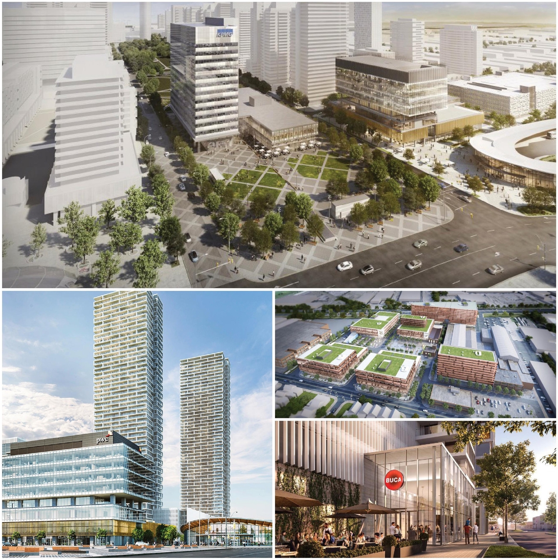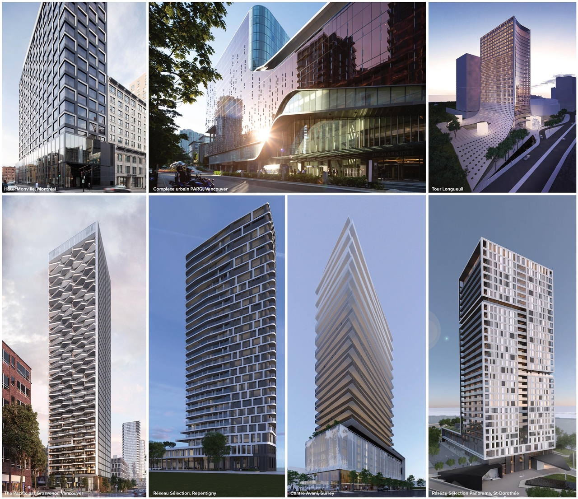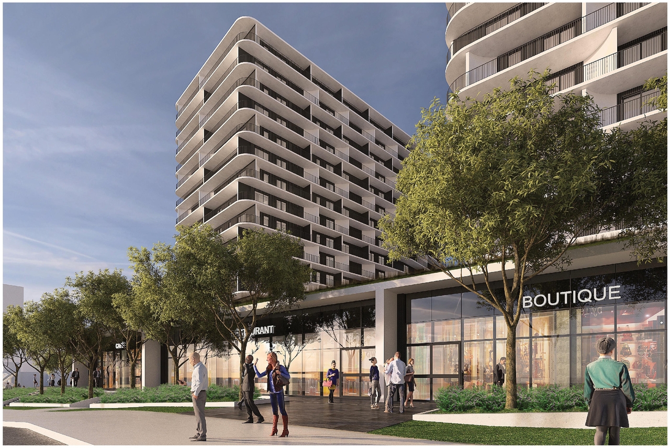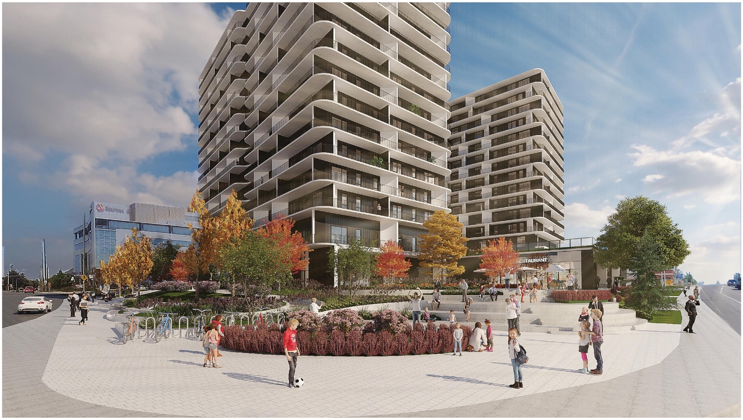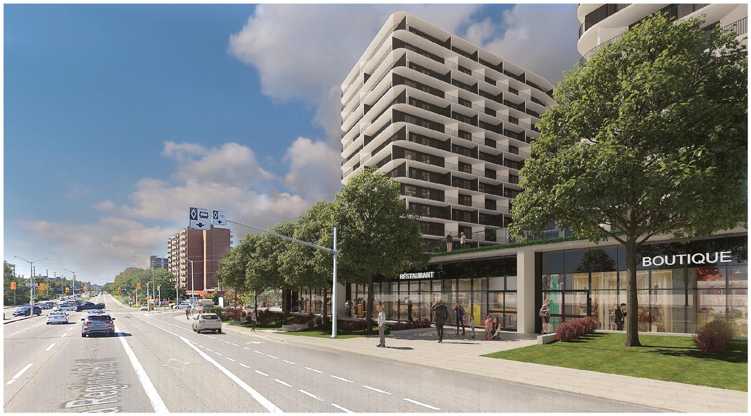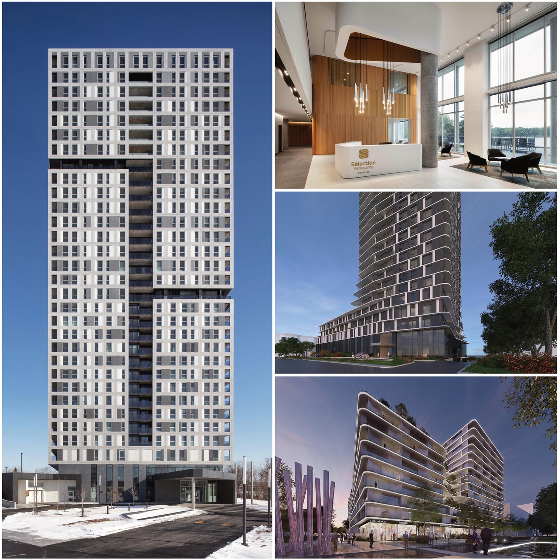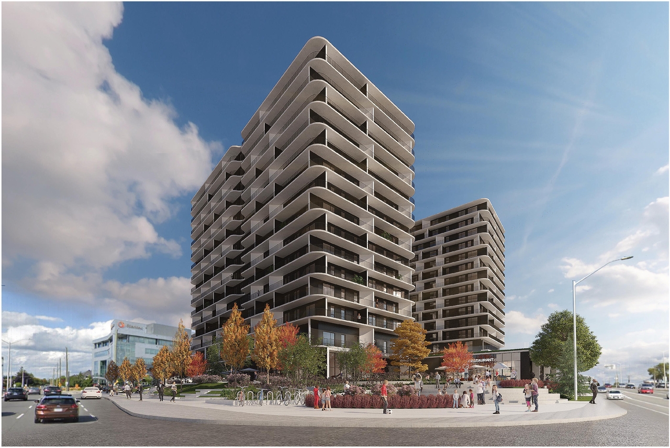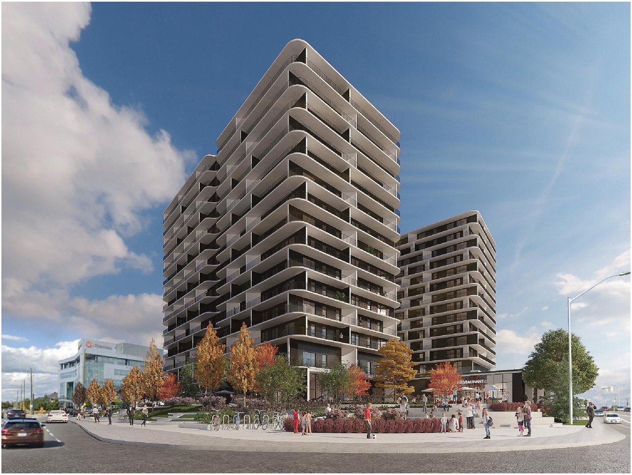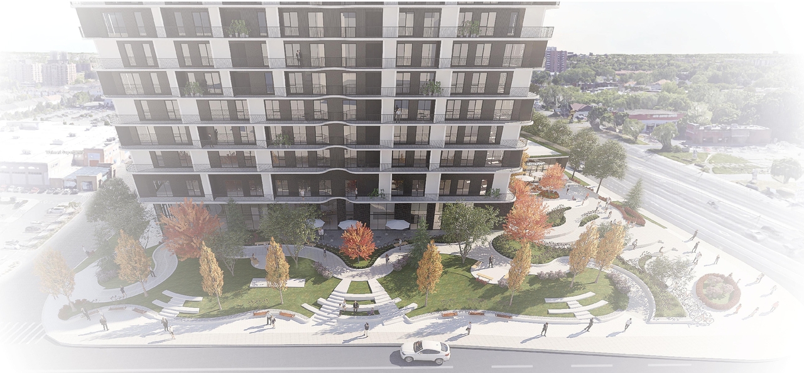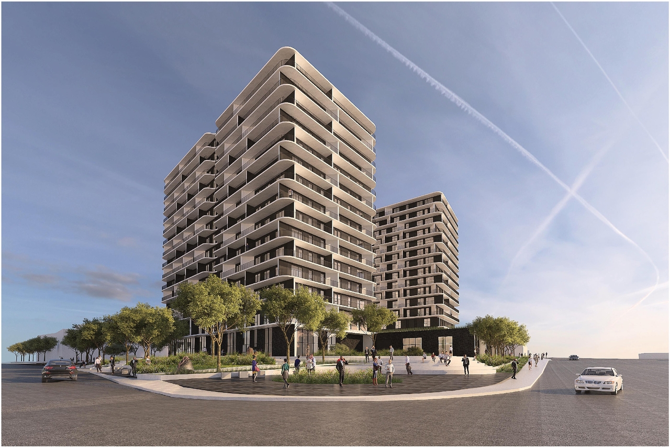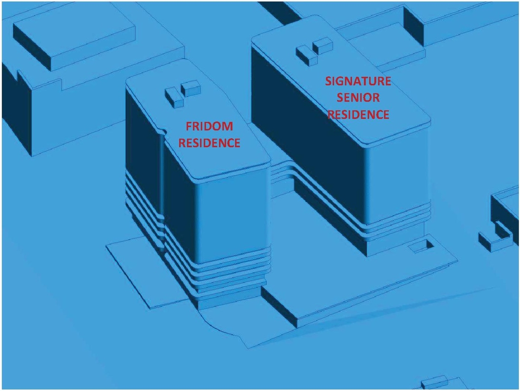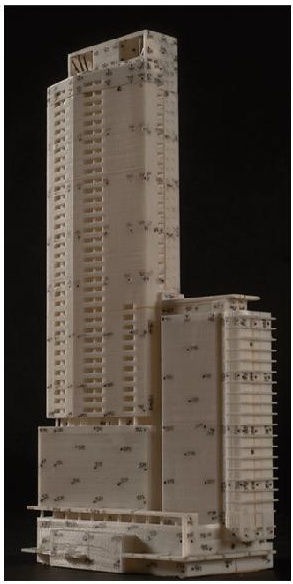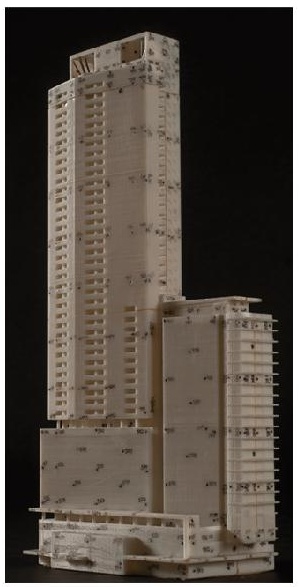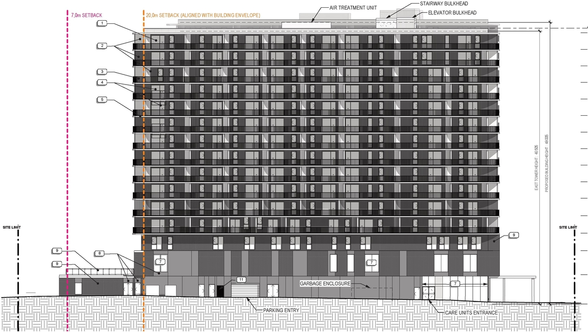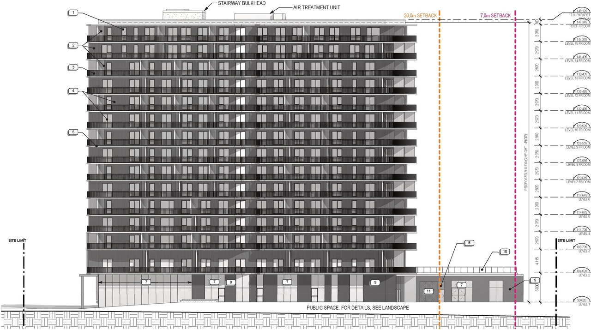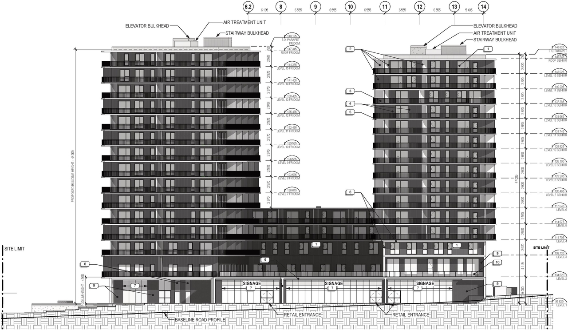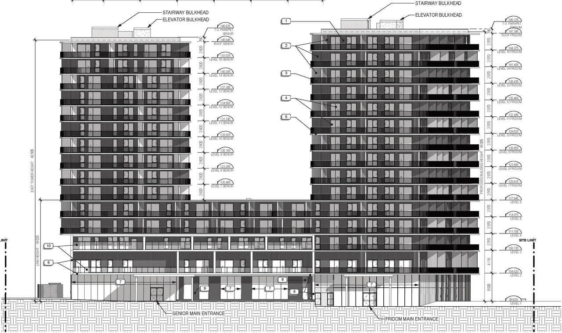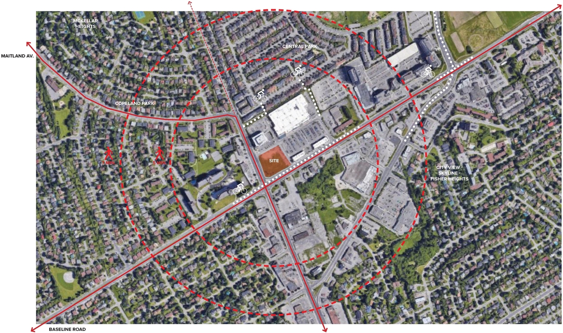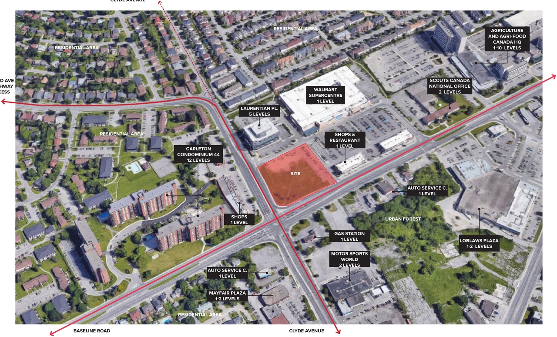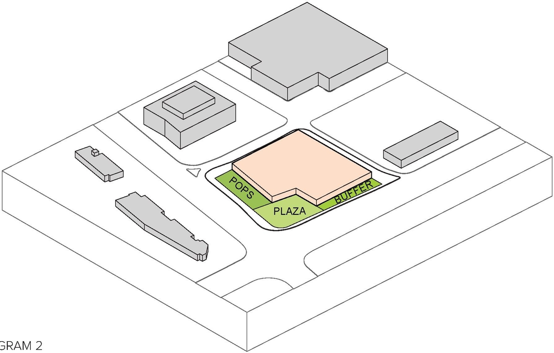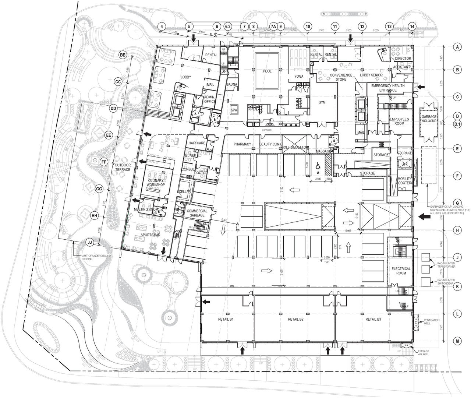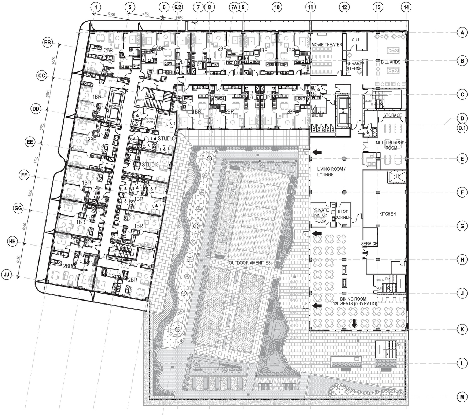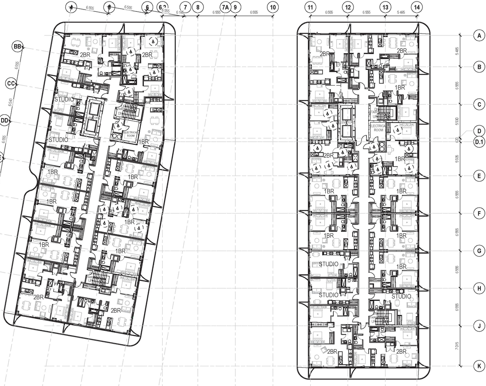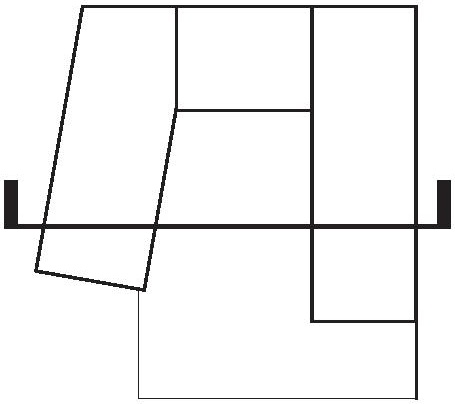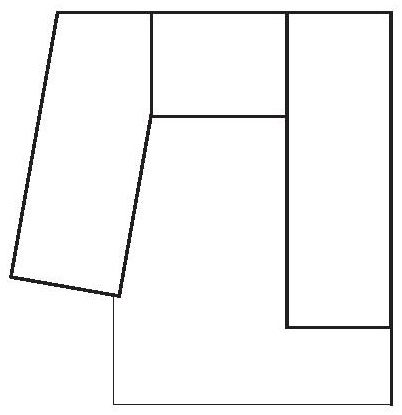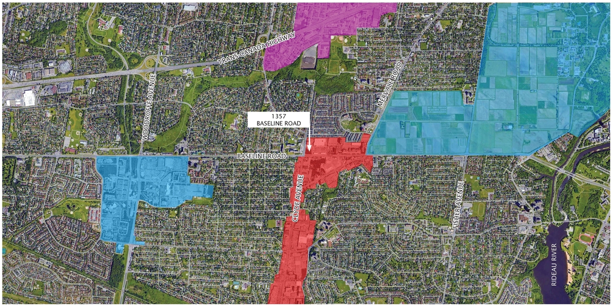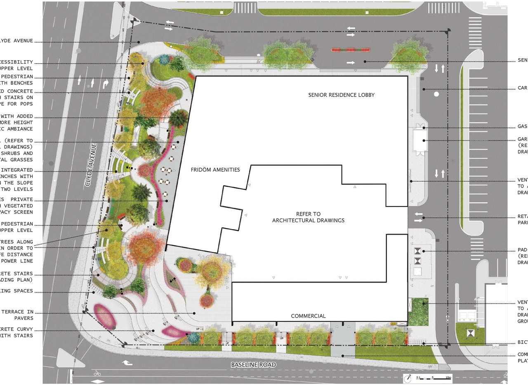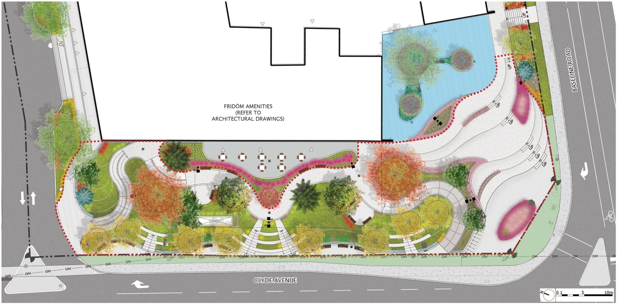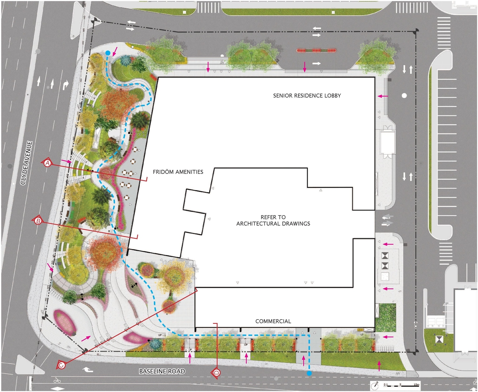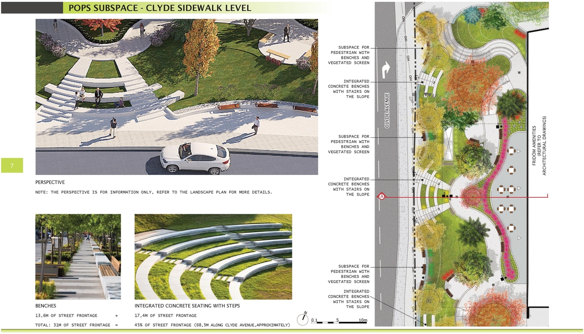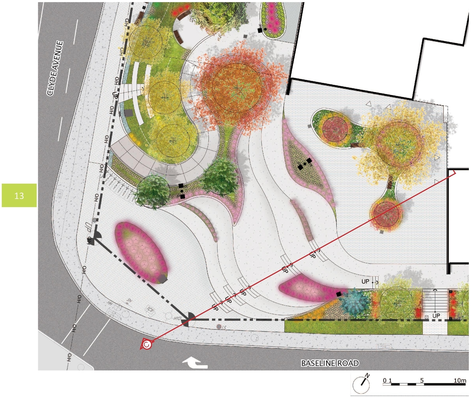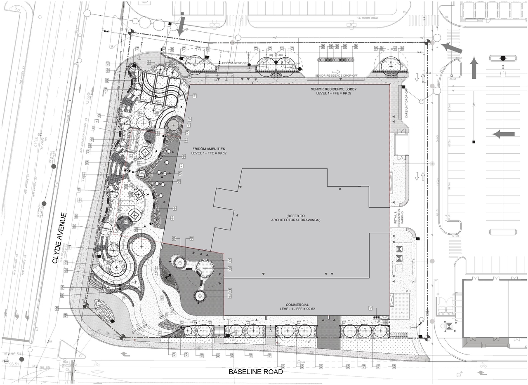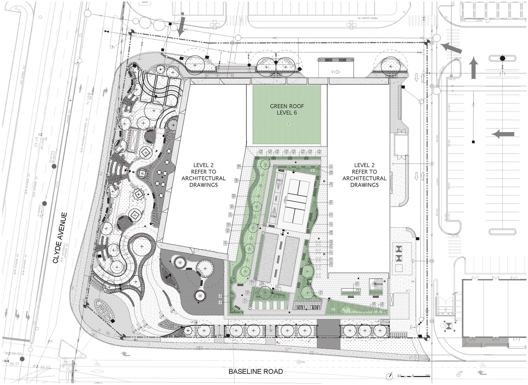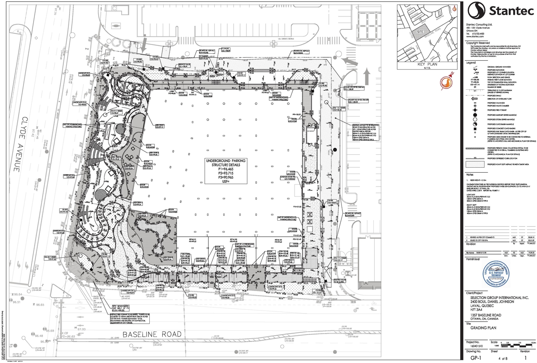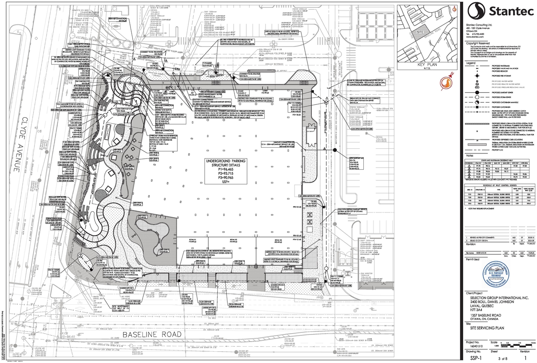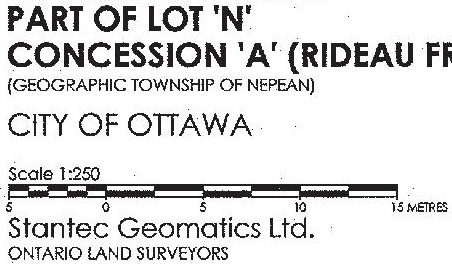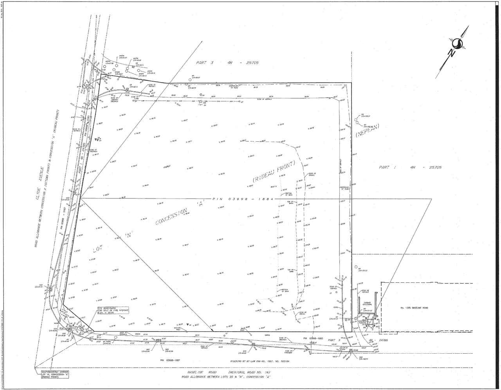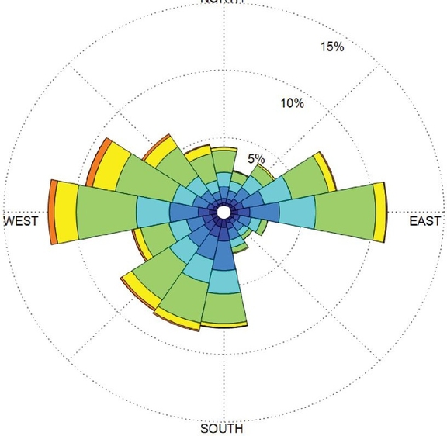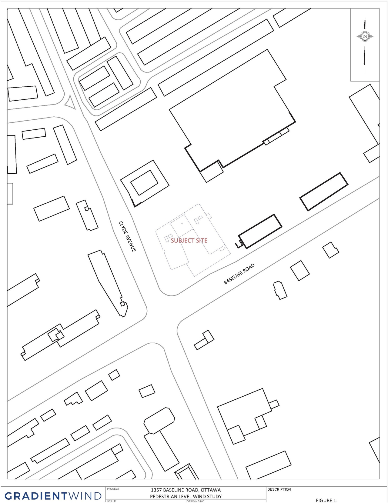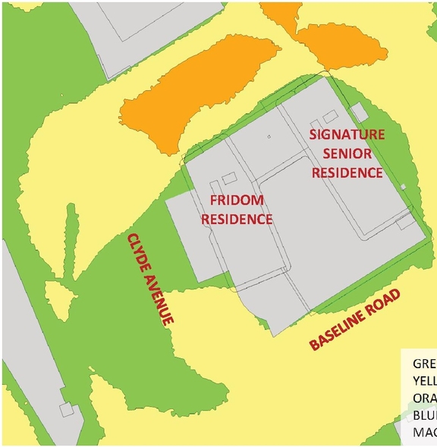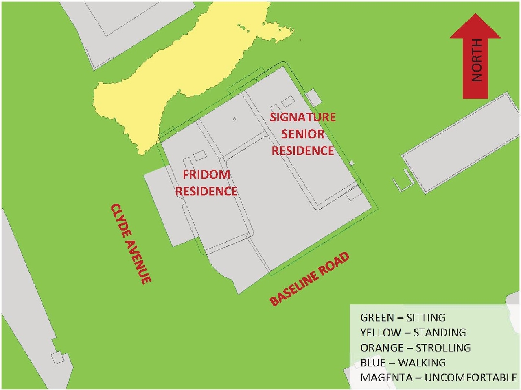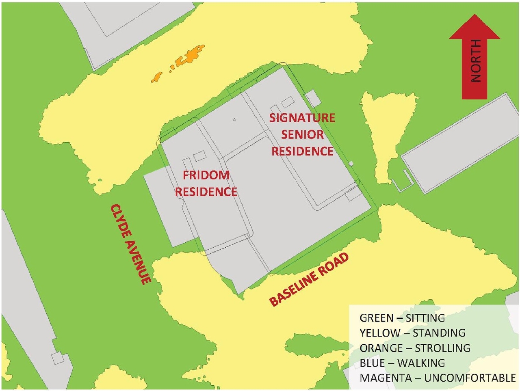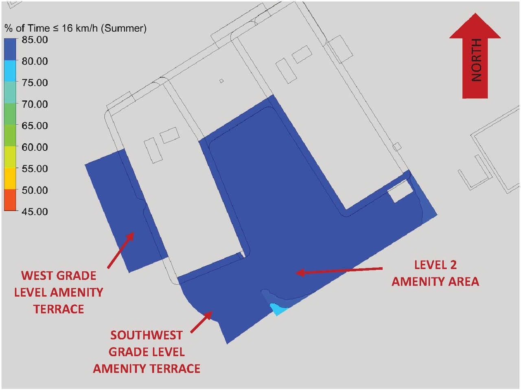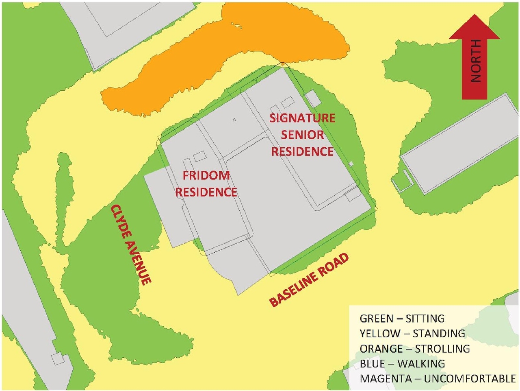| Application Summary | 2020-02-19 - Application Summary - D07-12-20-0005 |
| Architectural Plans | Baseline, Site Plan |
| Architectural Plans | Baseline, Parking Plans |
| Architectural Plans | Baseline, Landscape Plan |
| Architectural Plans | 2021-04-30 - Approved West Elevation - D07-12-20-0005 |
| Architectural Plans | 2021-04-30 - Approved South Elevation - D07-12-20-0005 |
| Architectural Plans | 2021-04-30 - Approved Site Plan - D07-12-20-0005 |
| Architectural Plans | 2021-04-30 - Approved Sanitary Drainage Plan - D07-12-20-0005 |
| Architectural Plans | 2021-04-30 - Approved Overall Plan - D07-12-20-0005 |
| Architectural Plans | 2021-04-30 - Approved Notes and Legends Plan - D07-12-20-0005 |
| Architectural Plans | 2021-04-30 - Approved North Elevation - D07-12-20-0005 |
| Architectural Plans | 2021-04-30 - Approved East-West Elevation Section - D07-12-20-0005 |
| Architectural Plans | 2021-04-30 - Approved East Elevation Fridom - D07-12-20-0005 |
| Architectural Plans | 2021-04-30 - Approved East Elevation - D07-12-20-0005 |
| Architectural Plans | 2021-01-05 - Site Plan - D07-12-20-0005 |
| Design Brief | 1357 Baseline, Formal UDRP Sub |
| Environmental | 2021-04-30 - Phase One Environmental Site Assessment - D07-12-20-0005 |
| Existing Conditions | 2021-04-30 - Approved Existing Conditions Plan - D07-12-20-0005 |
| Geotechnical Report | 2021-04-30 - Supplemental Geotechnical Investigation - D07-12-20-0005 |
| Geotechnical Report | 2021-04-30 - Approved Grading Plan - D07-12-20-0005 |
| Landscape Plan | 2021-04-30 - Approved Landscape Plans - D07-12-20-0005 |
| Noise Study | Baseline, Transp Noise |
| Noise Study | Baseline, Stationary Noise |
| Noise Study | 2021-04-30 - Stationary Noise Assessment - D07-12-20-0005 |
| Noise Study | 2021-04-30 - Detailed Transportation Noise Assessment - D07-12-20-0005 |
| Rendering | Baseline, Street Rendering |
| Shadow Study | Baseline, Sun Shadow |
| Site Servicing | 2021-04-30 - Site Servicing and Stormwater Mgmnt Report Appendices A-E - D07-12-20-0005 |
| Site Servicing | 2021-04-30 - Site Servicing and Stormwater Mgmnt Report - D07-12-20-0005 |
| Site Servicing | 2021-04-30 - Approved Site Servicing Plan - D07-12-20-0005 |
| Stormwater Management | Baseline, Storm Drainage |
| Stormwater Management | Baseline, Overall Storm Drainage |
| Stormwater Management | 2021-04-30 - Approved Storm Drainage Plan - D07-12-20-0005 |
| Stormwater Management | 2021-04-30 - Approved Overall Storm Drainage Plan - D07-12-20-0005 |
| Surveying | Baseline, Survey |
| Tree Information and Conservation | Baseline, TCR |
| Tree Information and Conservation | 2021-04-30 - Tree Conservation Report - D07-12-20-0005 |
| Wind Study | Baseline, Ped Level Wind Study |
| Wind Study | 2021-04-30 - Pedestrian Level Wind Study - D07-12-20-0005 |
| Baseline, TIA |
| Baseline, Servicing |
| Baseline, Sanitary |
| Baseline, Planning Rationale |
| Baseline, Phase 1 ESA |
| Baseline, Notes and Legend |
| Baseline, Grading |
| Baseline, Geotech |
| Baseline, Existing |
| Baseline, Erosion |
| 2021-04-30 - Final Transportation Impact Assessment - D07-12-20-0005 |
| 2021-04-30 - Final Delegated Authority Report - D07-12-20-0005 |
