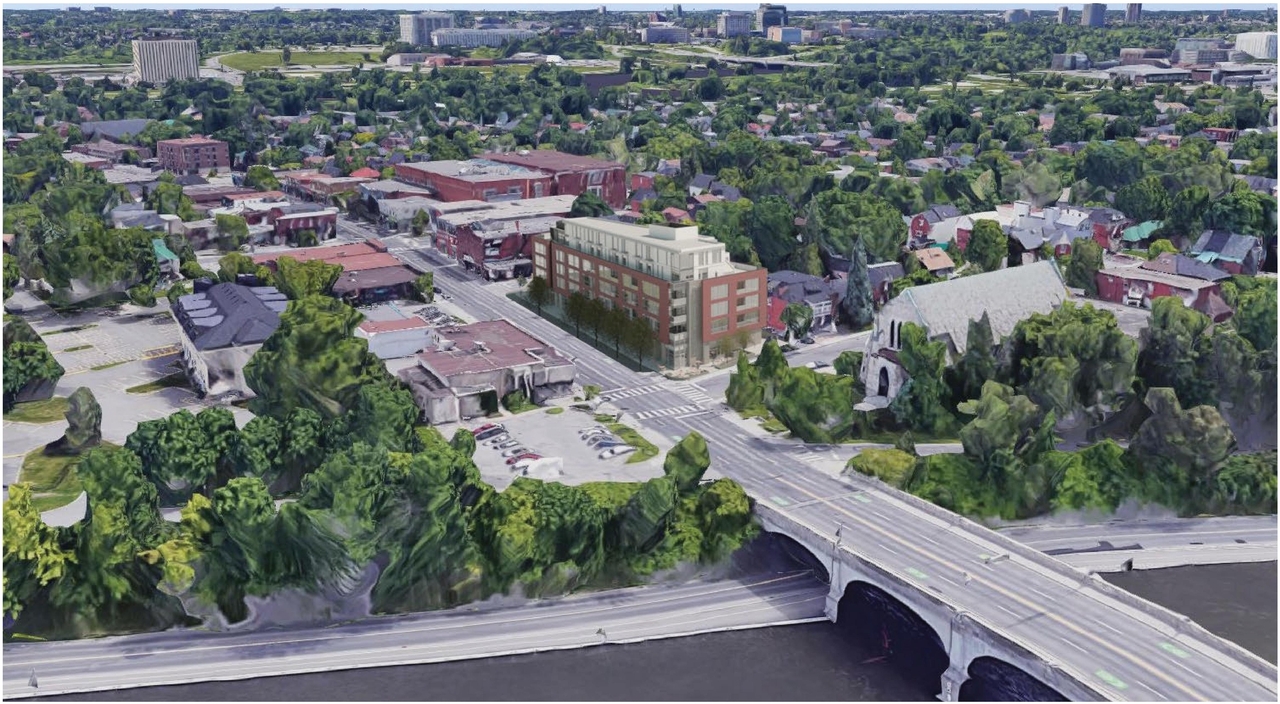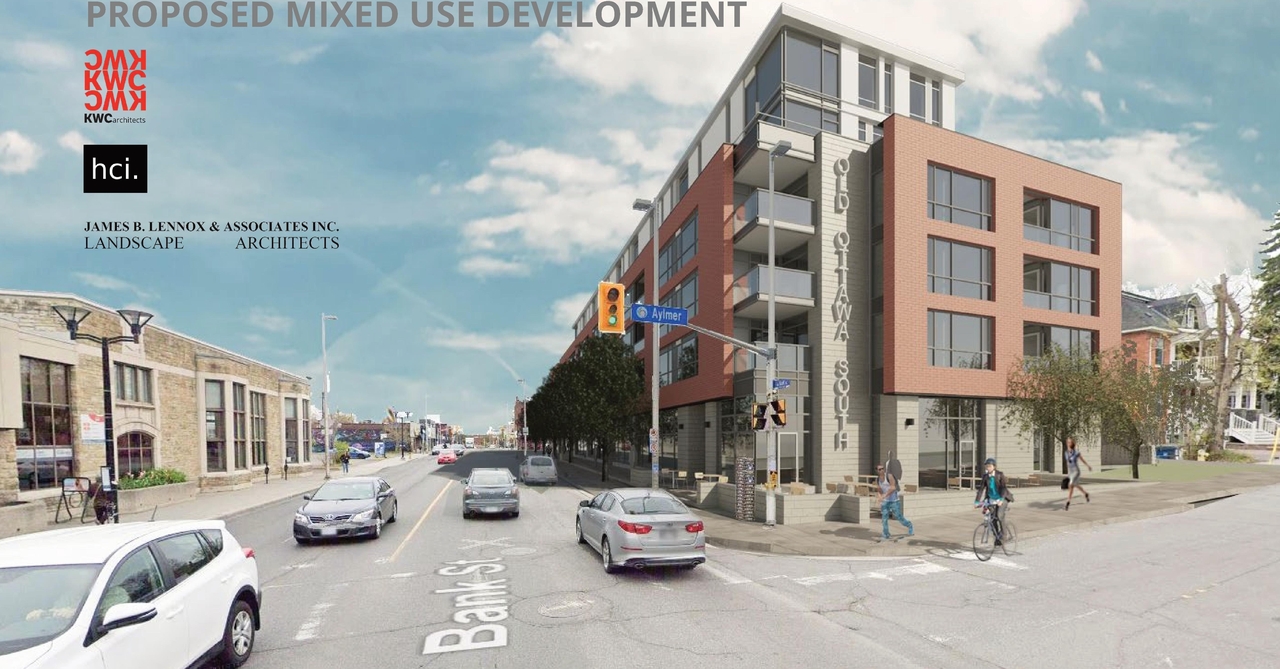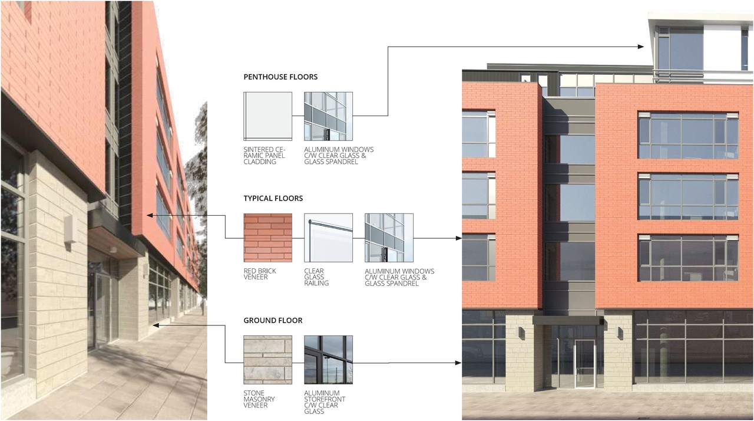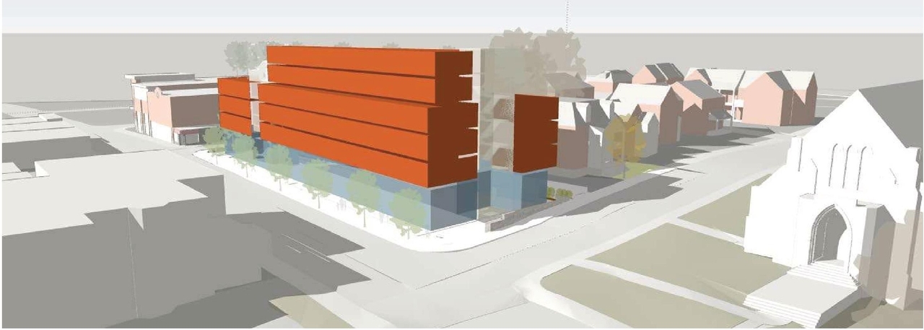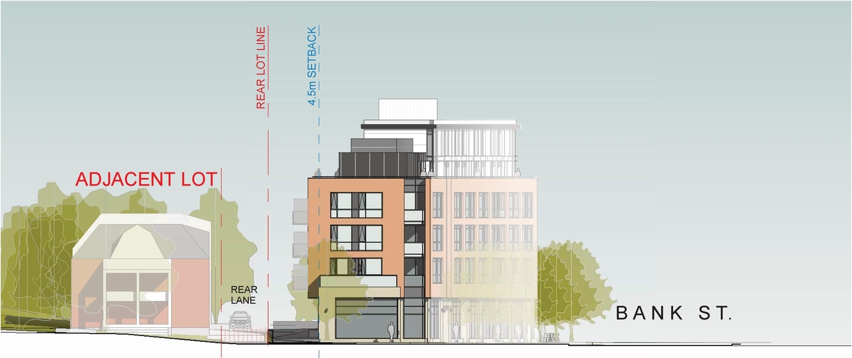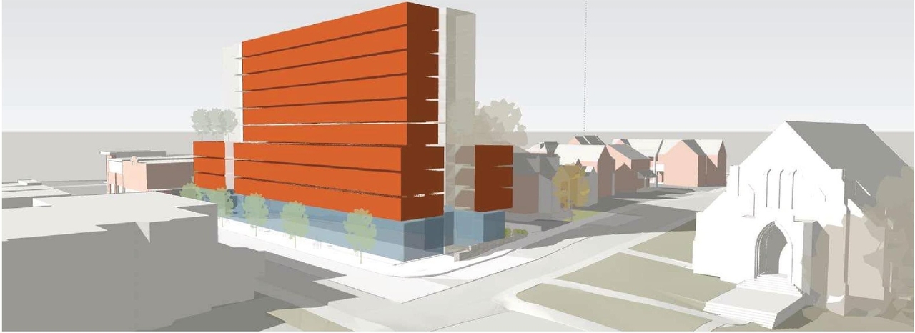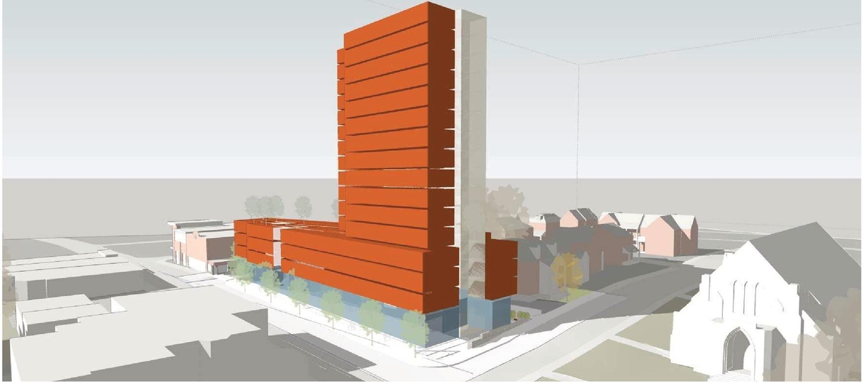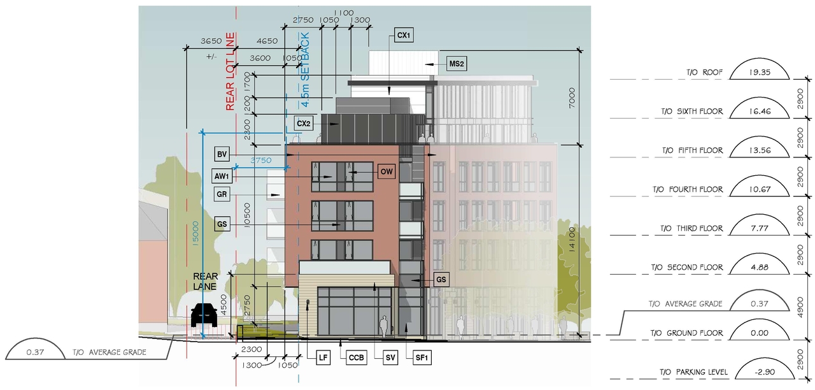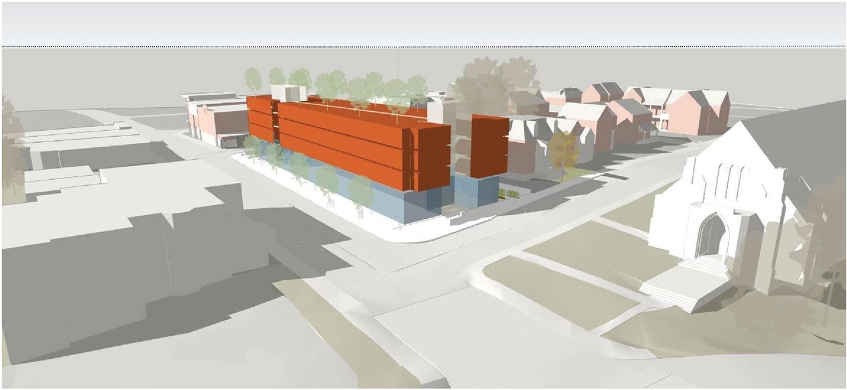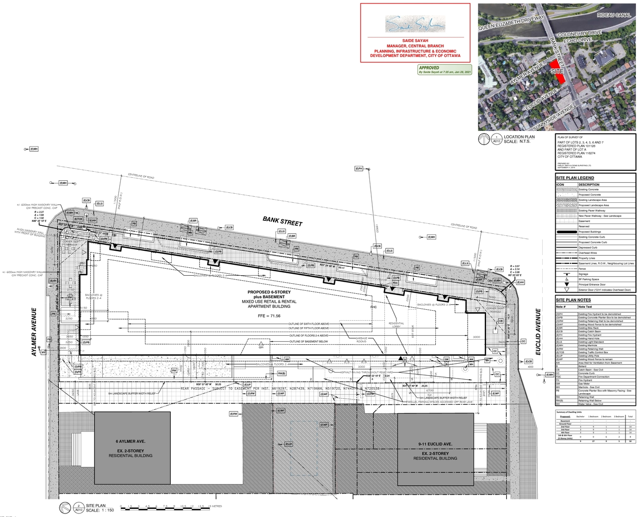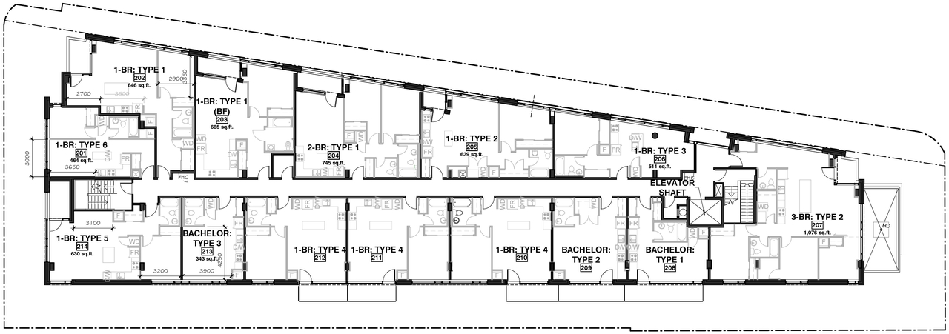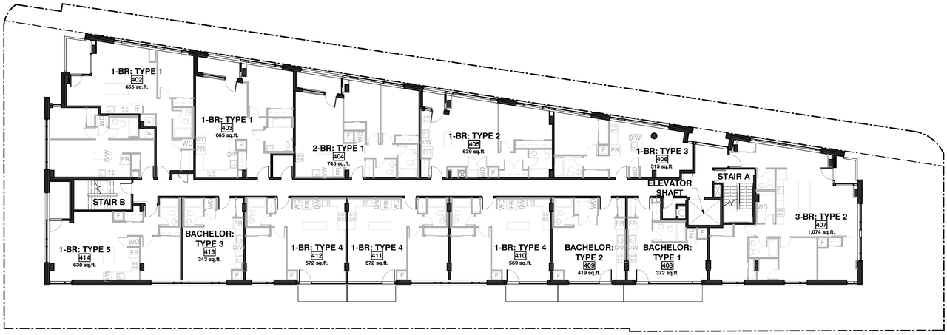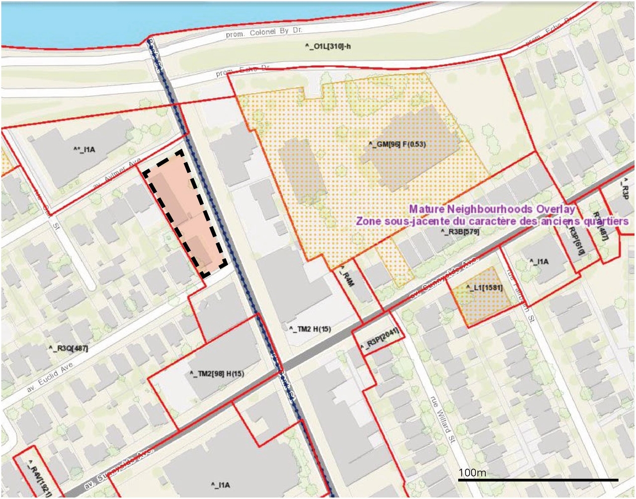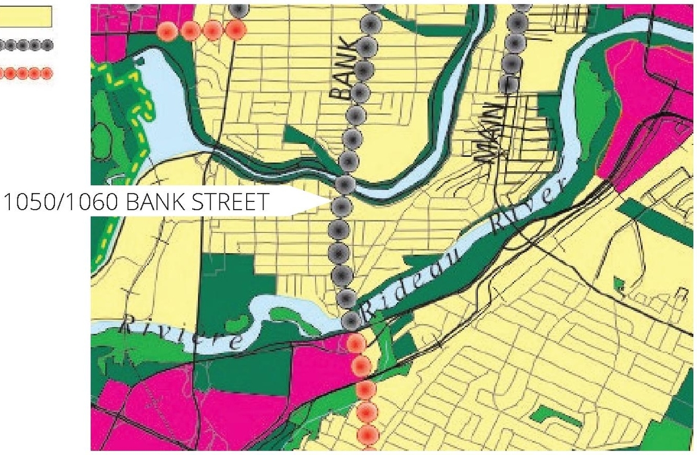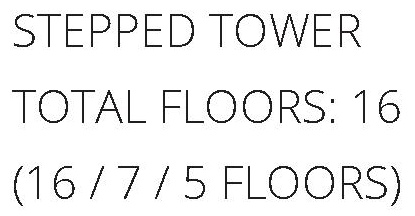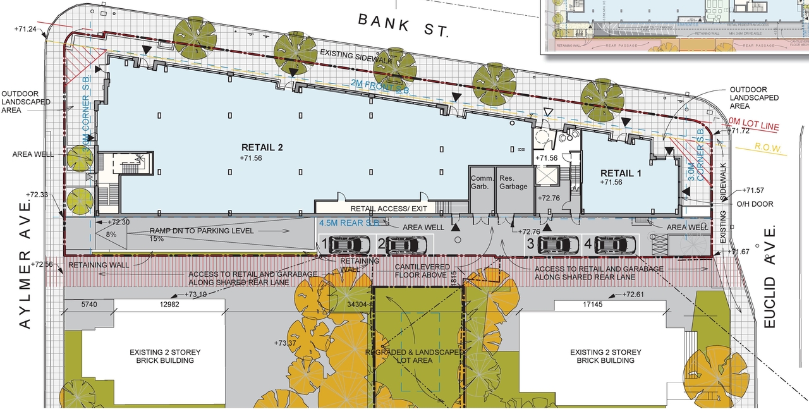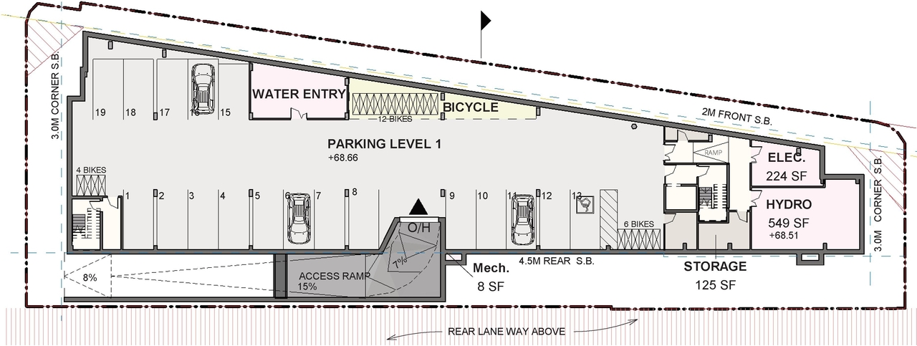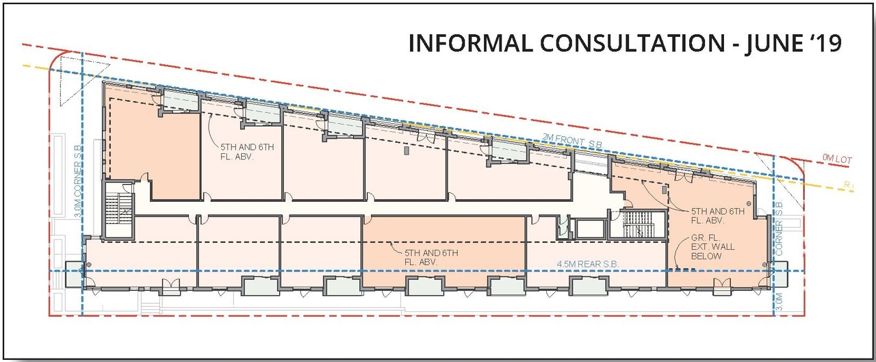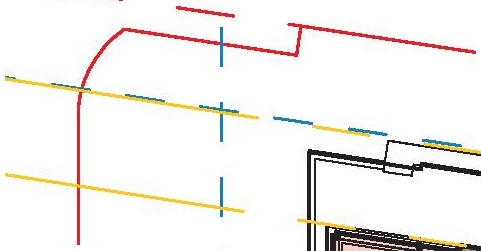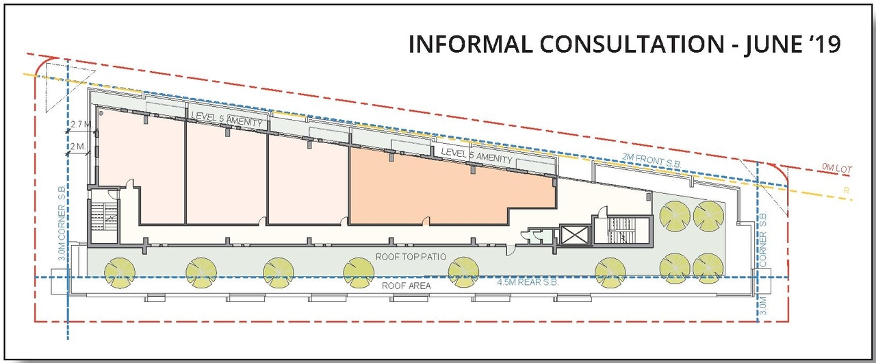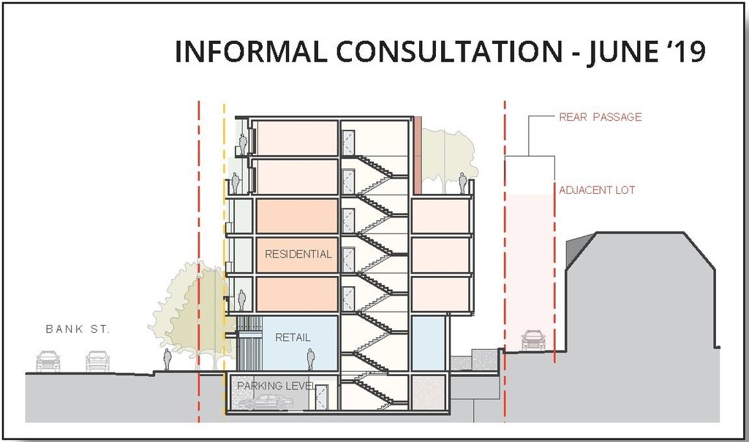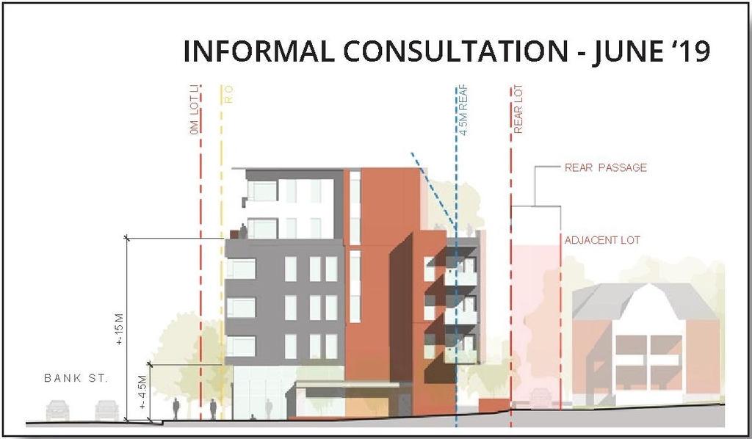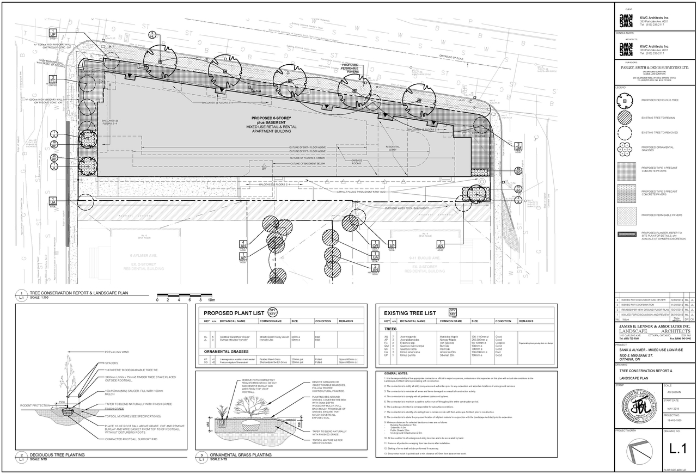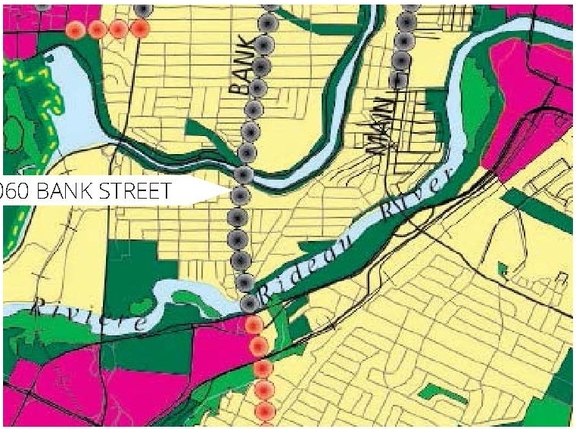| Application Summary | 2020-01-30 - Application Summary - D07-12-19-0215 |
| Architectural Plans | 2020-01-22 - ZBA and Site Plan Covering Letter - D07-12-19-0215 |
| Architectural Plans | 2020-01-22 - Site Plan - D07-12-19-0215 |
| Architectural Plans | 2020-01-22 - Parking Plan - D07-12-19-0215 |
| Architectural Plans | 2020-01-22 - Building Elevations - D07-12-19-0215 |
| Civil Engineering Report | 2021-01-28 - Approved Civil Plans - D07-12-19-0215 |
| Civil Engineering Report | 2020-01-22 - Civil Design Brief - D07-12-19-0215 |
| Design Brief | 2020-01-22 - Formal UDRP Submission - D07-12-19-0215 |
| Design Brief | 2020-01-22 - Design Brief - D07-12-19-0215 |
| Electrical Plan | 2020-01-22 - Lighting Plan - D07-12-19-0215 |
| Environmental | 2021-01-28 - Phase II Environmental Site Assessment - D07-12-19-0215 |
| Environmental | 2021-01-28 - Phase I Environmental Site Assessment Response to City Comments - D07-12-19-0215 |
| Environmental | 2021-01-28 - Phase I Environmental Site Assessment - D07-12-19-0215 |
| Environmental | 2020-01-22 - ESA Phase II - D07-12-19-0215 |
| Environmental | 2020-01-22 - ESA Phase I - D07-12-19-0215 |
| Floor Plan | 2021-01-28 - Approved Site Plan, Floor Plans and Elevations - D07-12-19-0215 |
| Geotechnical Report | 2021-01-28 - Geotechnical Investigation - D07-12-19-0215 |
| Geotechnical Report | 2020-01-22 - Geotechnical Report - D07-12-19-0215 |
| Landscape Plan | 2021-01-28 - Approved Landscape Plan L1 - D07-12-19-0215 |
| Noise Study | 2021-01-28 - Roadway Traffic Noise Assessment - D07-12-19-0215 |
| Noise Study | 2020-01-22 - Noise Study - D07-12-19-0215 |
| Planning | 2020-01-22 - Planning Rationale - D07-12-19-0215 |
| Shadow Study | 2020-01-22 - Shadow Analysis - D07-12-19-0215 |
| Site Servicing | 2021-01-28 - Site Servicing and Stormwater Management Design Brief - D07-12-19-0215 |
| Surveying | 2020-01-22 - Survey Plan - D07-12-19-0215 |
| Transportation Analysis | 2021-01-28 - Transportation Impact Assessment Strategy Report - D07-12-19-0215 |
| Tree Information and Conservation | 2021-01-28 - Supplementary Tree Conservation Report - D07-12-19-0215 |
| Tree Information and Conservation | 2020-01-22 - Landscape Plan and Tree Conservation Report - D07-12-19-0215 |
| Wind Study | 2020-01-22 - Wind Study - D07-12-19-0215 |
| 2021-01-28 - Signed DAR - D07-12-19-0215 |
| 2020-06-22_2ndSub_1050-1060Bank_TIA |
| 2020-06-22_2ndSub_1050-1060Bank_SitePlan_FloorPlan_RoofPlan |
| 2020-06-22_2ndSub_1050-1060Bank_LandscapePlan |
| 2020-06-22_2ndSub_1050-1060Bank_GeotechReport |
| 2020-06-22_2ndSub_1050-1060Bank_CivilPlans |
| 2020-06-22_2ndSub_1050-1060Bank_CivilDesignBrief |

