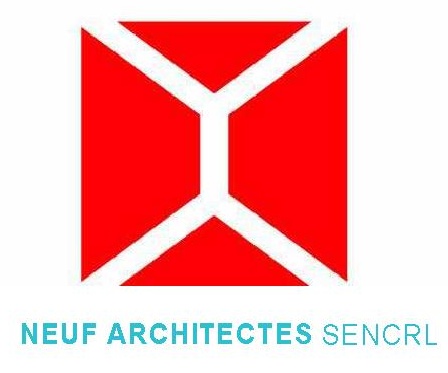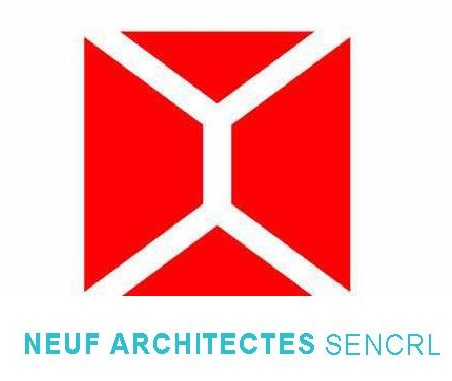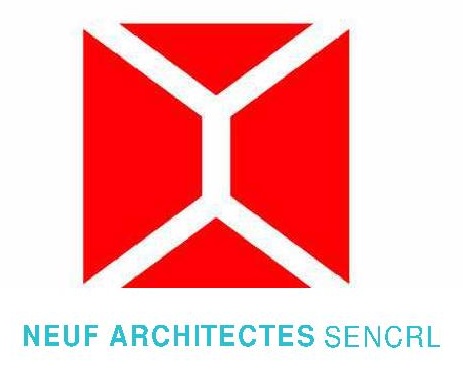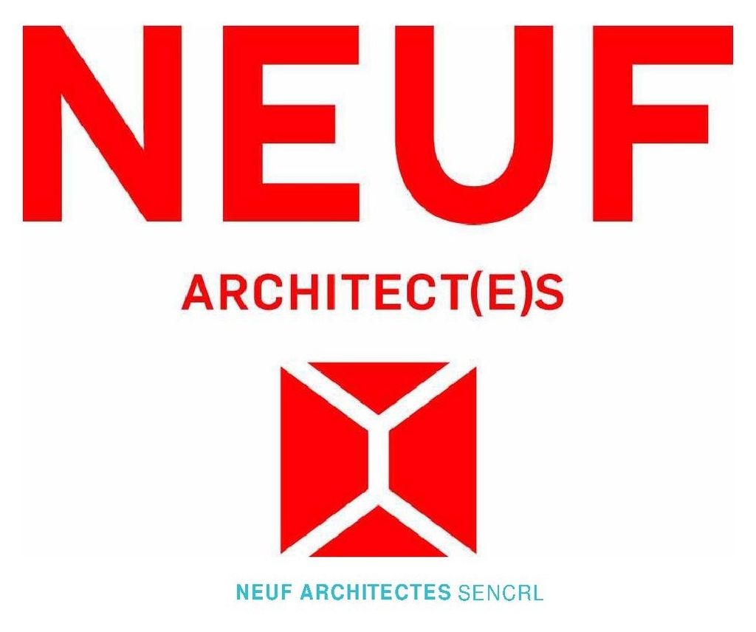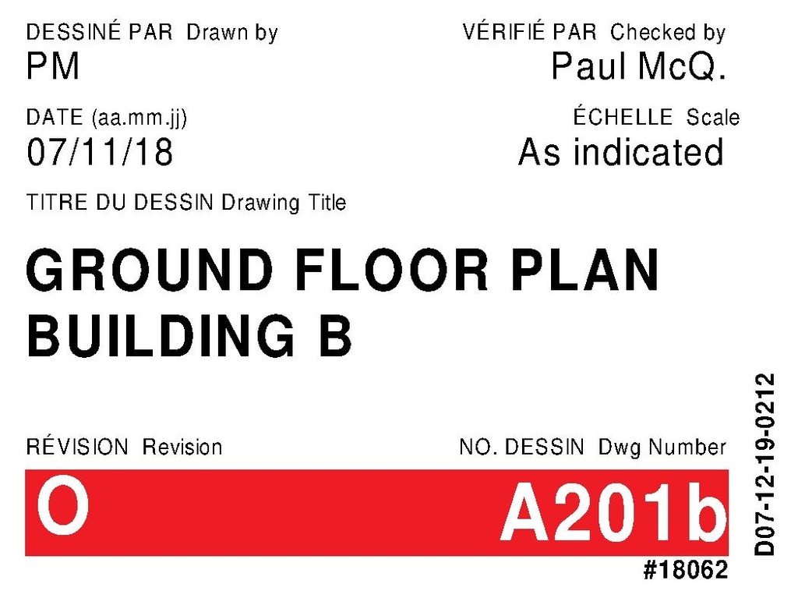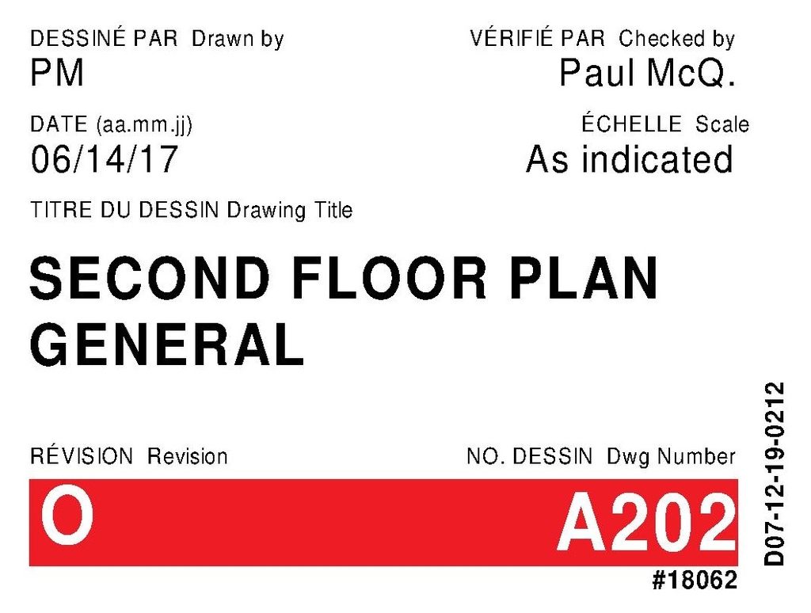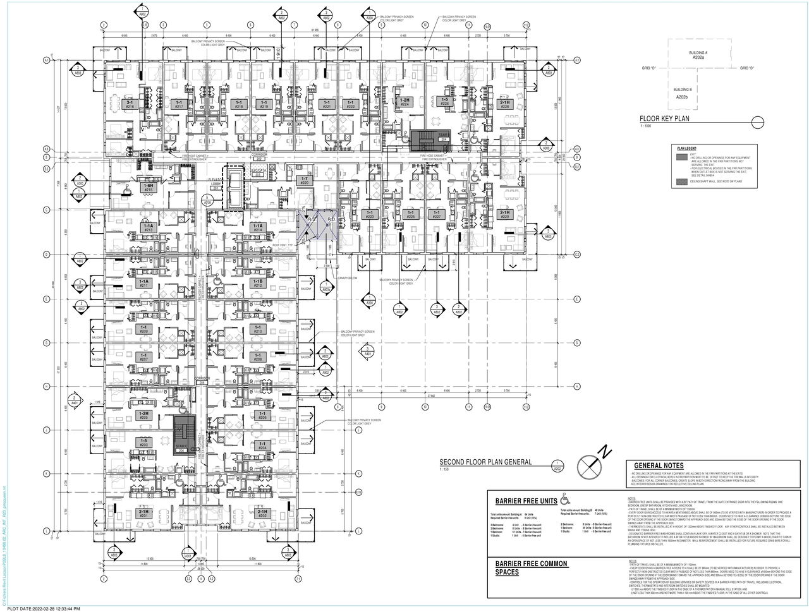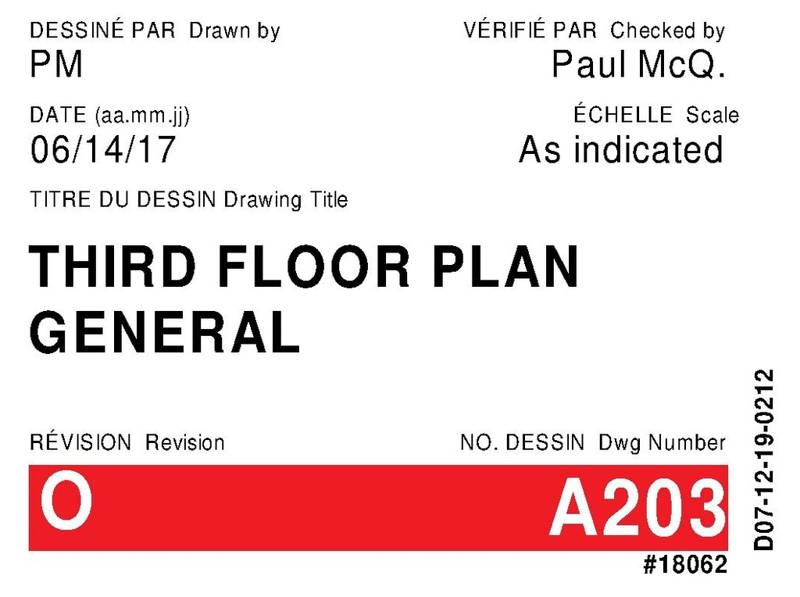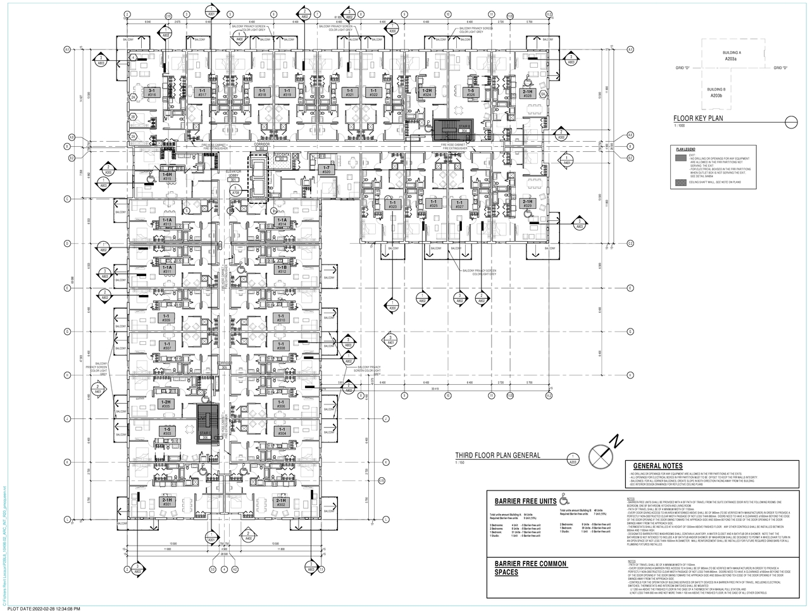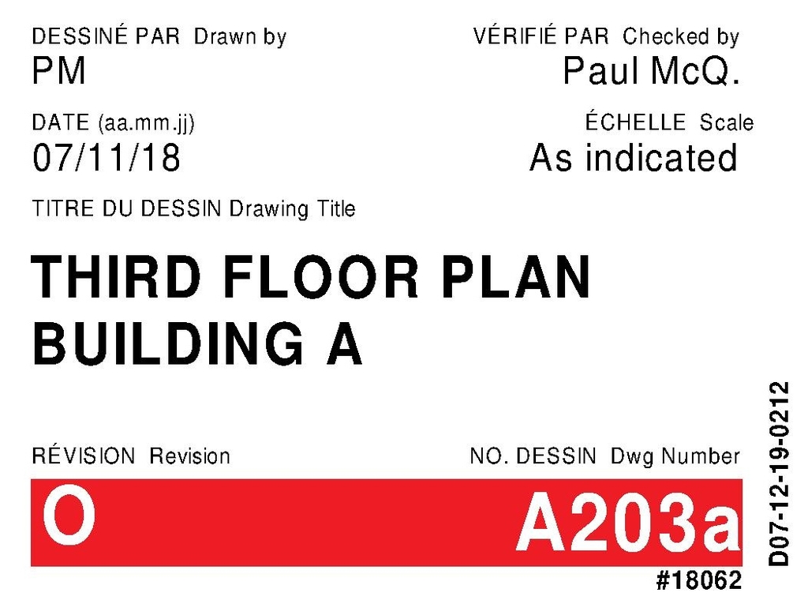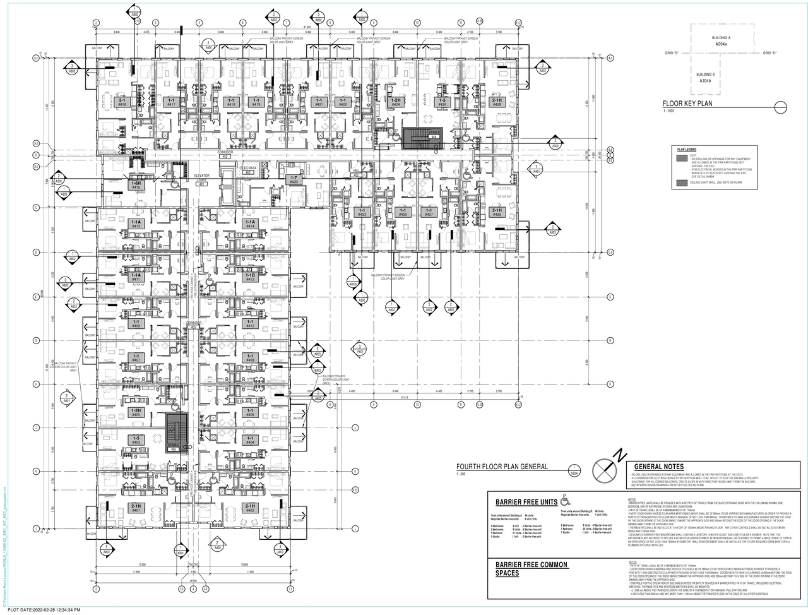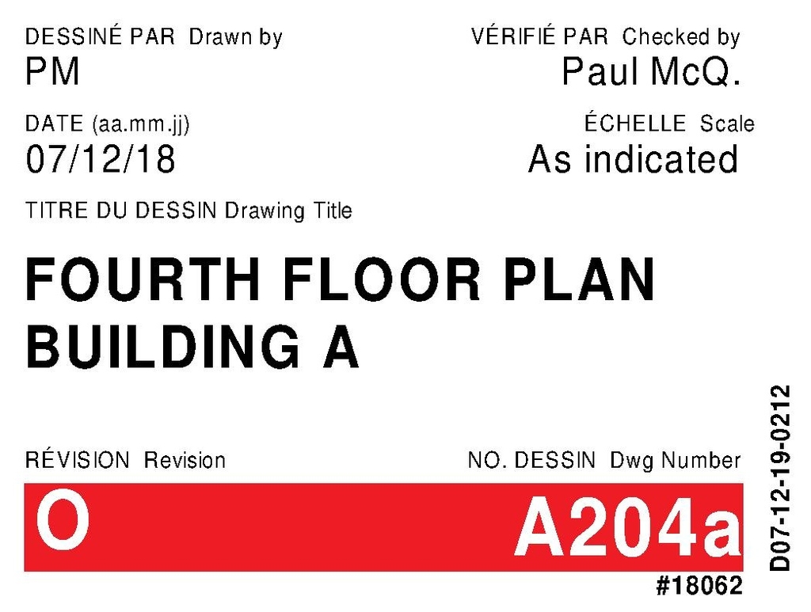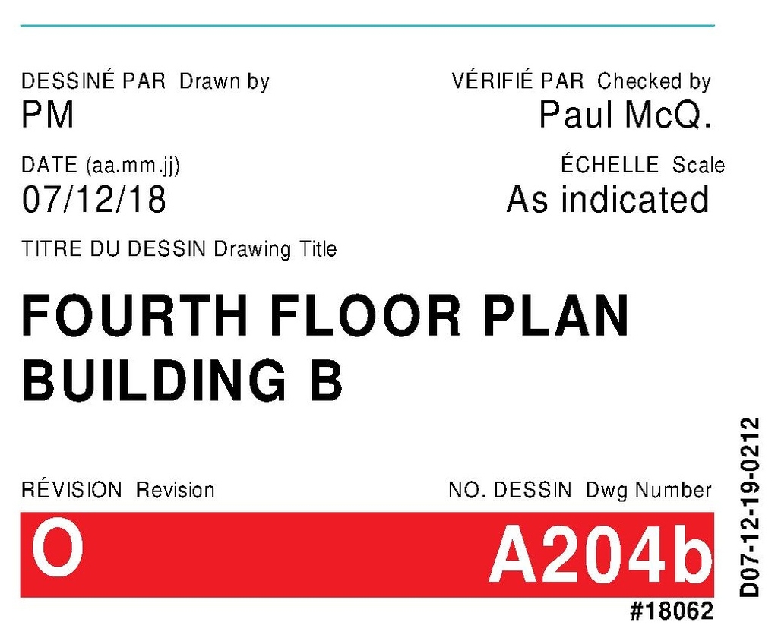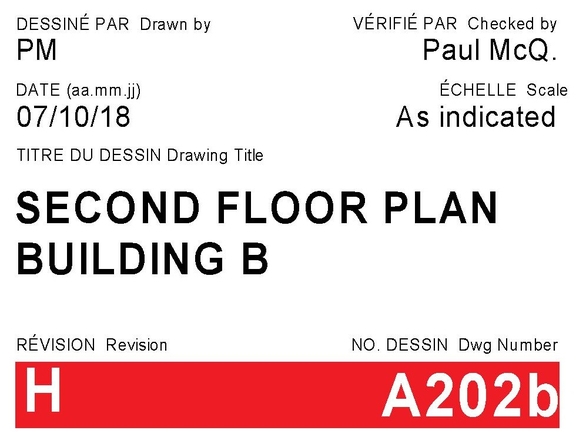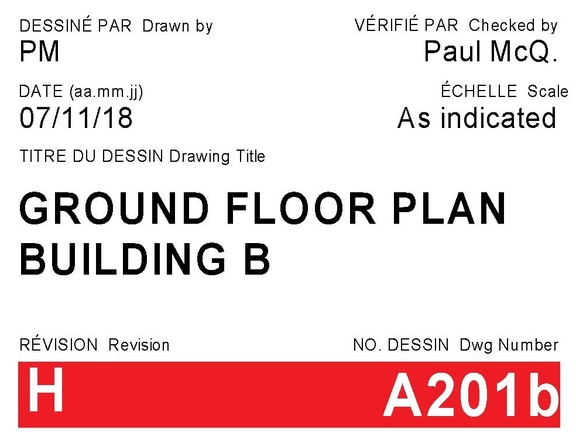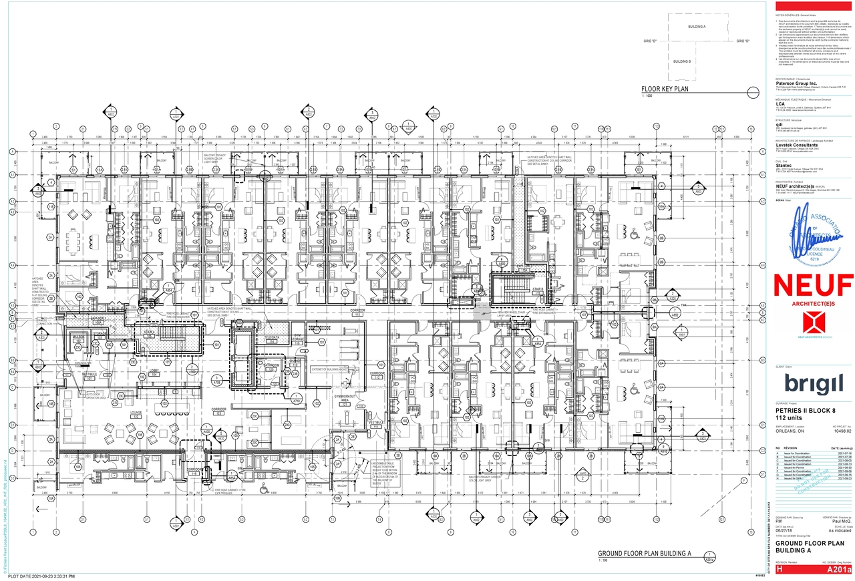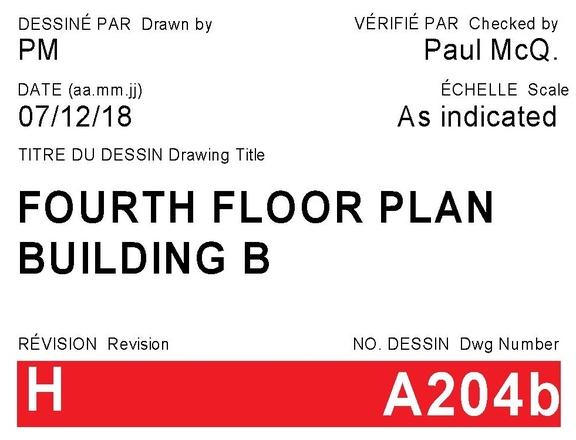| Application Summary | 2020-02-11 - Application Summary - D07-12-19-0212 |
| Architectural Plans | 2022-06-02 - Approved West & East Elevations - D07-12-19-0212 |
| Architectural Plans | 2022-06-02 - Approved Underground Parking Plans - D07-12-19-0212 |
| Architectural Plans | 2022-06-02 - Approved Site Plan Block 8 - D07-12-19-0212 |
| Architectural Plans | 2022-06-02 - Approved Sanitary Drainage Plan - D07-12-19-0212 |
| Architectural Plans | 2022-06-02 - Approved Rooftop Terrace Layout Plan - D07-12-19-0212 |
| Architectural Plans | 2022-06-02 - Approved Roof Plan - D07-12-19-0212 |
| Architectural Plans | 2022-06-02 - Approved North & South Elevations - D07-12-19-0212 |
| Architectural Plans | 2022-04-11 - Site Plan Block 8 - D07-12-19-0212 |
| Architectural Plans | 2022-03-02 - Underground Parking Plans - D07-12-19-0212 |
| Architectural Plans | 2022-03-02 - Site Plan Drawings - D07-12-19-0212 |
| Architectural Plans | 2022-03-02 - Sanitary Drainage Plan - D07-12-19-0212 |
| Architectural Plans | 2022-03-02 - Rooftop Amenity Plan - D07-12-19-0212 |
| Architectural Plans | 2022-03-02 - Roof Plan Drawings - D07-12-19-0212 |
| Architectural Plans | 2022-03-02 - Elevation Drawings - D07-12-19-0212 |
| Architectural Plans | 2021-10-12 - Underground Parking Plan Part B - D07-12-19-0212 |
| Architectural Plans | 2021-10-12 - Underground Parking Plan Part A - D07-12-19-0212 |
| Architectural Plans | 2021-10-12 - Underground Parking Plan General - D07-12-19-0212 |
| Architectural Plans | 2021-10-12 - Site Plan - D07-12-19-0212 |
| Architectural Plans | 2021-10-12 - Sanitary Drainage Plan - D07-12-19-0212 |
| Architectural Plans | 2021-10-12 - Roof Plan - D07-12-19-0212 |
| Architectural Plans | 2021-10-12 - Plan 4R - D07-12-19-0212 |
| Architectural Plans | 2021-10-12 - High Roof Plans and Elevations - D07-12-19-0212 |
| Architectural Plans | 2021-10-12 - Elevations West and East - D07-12-19-0212 |
| Architectural Plans | 2021-10-12 - Elevations North and South - D07-12-19-0212 |
| Architectural Plans | 2021-10-12 - Elevations High Roof - D07-12-19-0212 |
| Architectural Plans | 2021-06-14 - Site Plan - D07-12-19-0212 |
| Architectural Plans | 2021-06-14 - Parking Plan - D07-12-19-0212 |
| Architectural Plans | 2021-04-19 - Site Plan Block 8 - D07-12-19-0212 |
| Architectural Plans | 2021-04-19 - Site Plan - D07-12-19-0212 |
| Architectural Plans | 2021-04-19 - Sanitary Drainage Plan - D07-12-19-0212 |
| Architectural Plans | 2020-02-11 - Site Plan A001- D07-12-19-0212 |
| Architectural Plans | 2020-02-11 - Sanitary Drainage Plan - D07-12-19-0212 |
| Architectural Plans | 2020-02-11 - Enlarged Site Plan A001-1 - D07-12-19-0212 |
| Architectural Plans | 2020-02-11 - Elevations A302 - D07-12-19-0212 |
| Architectural Plans | 2020-02-11 - Elevations A301 - D07-12-19-0212 |
| Environmental | 2022-06-02 - Approved Phase I ESA - D07-12-19-0212 |
| Environmental | 2022-04-11 - Environmental Impact Statement - D07-12-19-0212 |
| Environmental | 2022-03-02 - Environmental Impact Statement - D07-12-19-0212 |
| Environmental | 2021-04-19 - Environmental Impact Statement - D07-12-19-0212 |
| Environmental | 2020-02-11 - Phase I ESA - D07-12-19-0212 |
| Erosion And Sediment Control Plan | 2022-06-02 - Approved Erosion Control Plan & Detail Sheet - D07-12-19-0212 |
| Erosion And Sediment Control Plan | 2022-03-02 - Erosion Control Plan & Detail Sheet - D07-12-19-0212 |
| Erosion And Sediment Control Plan | 2021-10-12 - Erosion Control and Detail Sheet - D07-12-19-0212 |
| Erosion And Sediment Control Plan | 2021-04-19 - Erosion Control Plan and Detail Sheet - D07-12-19-0212 |
| Erosion And Sediment Control Plan | 2020-02-11 - Erosion Control Plan - D07-12-19-0212 |
| Floor Plan | 2022-03-02 - Floor Plans Drawings - D07-12-19-0212 |
| Floor Plan | 2021-10-12 - Third Floor Plan General - D07-12-19-0212 |
| Floor Plan | 2021-10-12 - Third Floor Plan Building A - D07-12-19-0212 |
| Floor Plan | 2021-10-12 - Second Floor Plan General - D07-12-19-0212 |
| Floor Plan | 2021-10-12 - Second Floor Plan Building B - D07-12-19-0212 |
| Floor Plan | 2021-10-12 - Second Floor Plan Building A - D07-12-19-0212 |
| Floor Plan | 2021-10-12 - Ground Floor Plan General - D07-12-19-0212 |
| Floor Plan | 2021-10-12 - Ground Floor Plan Building B - D07-12-19-0212 |
| Floor Plan | 2021-10-12 - Ground Floor Plan Building A - D07-12-19-0212 |
| Floor Plan | 2021-10-12 - Fourth Floor Plan General - D07-12-19-0212 |
| Floor Plan | 2021-10-12 - Fourth Floor Plan Building B - D07-12-19-0212 |
| Floor Plan | 2021-10-12 - Fourth Floor Plan Building A - D07-12-19-0212 |
| Geotechnical Report | 2022-06-02 - Approved Supplemental Geotechnical Investigation - D07-12-19-0212 |
| Geotechnical Report | 2022-06-02 - Approved Grading Plan - D07-12-19-0212 |
| Geotechnical Report | 2022-06-02 - Approved Geotechnical Assessment - Slope Review - Block 8 - D07-12-19-0212 |
| Geotechnical Report | 2022-03-02 - Grading Plan - D07-12-19-0212 |
| Geotechnical Report | 2021-10-12 - Grading Plan Review - D07-12-19-0212 |
| Geotechnical Report | 2021-10-12 - Grading Plan - D07-12-19-0212 |
| Geotechnical Report | 2021-06-28 - Geotechnical Assessment - Slope Review - Block 8 - D07-12-19-0212 |
| Geotechnical Report | 2021-04-19 - Grading Plan - D07-12-19-0212 |
| Geotechnical Report | 2020-02-11 - Grading Plan - D07-12-19-0212 |
| Geotechnical Report | 2020-02-11 - Geotechnical Study - D07-12-19-0212 |
| Landscape Plan | 2022-06-02 - Approved Landscape Plan - D07-12-19-0212 |
| Landscape Plan | 2022-04-19 - Landscape Plan - D07-12-19-0212 |
| Landscape Plan | 2022-04-11 - Landscape Plan & Details - D07-12-19-0212 |
| Landscape Plan | 2022-03-02 - Landscape Plan & Details - D07-12-19-0212 |
| Landscape Plan | 2021-10-12 - Landscape Plan - D07-12-19-0212 |
| Landscape Plan | 2021-04-19 - Landscape Plan - D07-12-19-0212 |
| Landscape Plan | 2020-02-11 - Landscape Plan - D07-12-19-0212 |
| Planning | 2021-04-19 - Planning Rationale - D07-12-19-0212 |
| Planning | 2020-02-11 - planning rationale - D07-12-19-0212 |
| Site Servicing | 2022-06-02 - Approved Site Servicing Plan - D07-12-19-0212 |
| Site Servicing | 2022-06-02 - Approved Site Servicing and Stormwater Management Brief - D07-12-19-0212 |
| Site Servicing | 2022-03-02 - Site Servicing Plan - D07-12-19-0212 |
| Site Servicing | 2022-03-02 - Site Servicing and Stormwater Management Brief - D07-12-19-0212 |
| Site Servicing | 2021-10-14 - Site Servicing and Stormwater Management Brief - D07-12-19-0212 |
| Site Servicing | 2021-10-12 - Site Servicing Plan - D07-12-19-0212 |
| Site Servicing | 2021-04-19 - Site Servicing Plan - D07-12-19-0212 |
| Site Servicing | 2021-04-19 - Site Servicing and Stormwater - D07-12-19-0212 |
| Site Servicing | 2020-02-11 - Site Servicing Plan - D07-12-19-0212 |
| Site Servicing | 2020-02-11 - Site Servicing and Stormwater Management - D07-12-19-0212 |
| Stormwater Management | 2022-06-02 - Approved Storm Drainage Plan - D07-12-19-0212 |
| Stormwater Management | 2022-03-02 - Storm Drainage Plan - D07-12-19-0212 |
| Stormwater Management | 2021-10-12 - Storm Drainage Plan - D07-12-19-0212 |
| Stormwater Management | 2021-04-19 - Storm Drainage Plan - D07-12-19-0212 |
| Stormwater Management | 2020-02-11 - Storm Drainage Plan - D07-12-19-0212 |
| Surveying | 2021-10-12 - Topographical Sketch - D07-12-19-0212 |
| Surveying | 2021-10-12 - Topographical - D07-12-19-0212 |
| Surveying | 2020-02-11 - Survey - D07-12-19-0212 |
| Transportation Analysis | 2022-06-02 - Approved Transportation Impact Assessment - D07-12-19-0212 |
| Transportation Analysis | 2021-04-19 - Transportation Impact Assessment - D07-12-19-0212 |
| Transportation Analysis | 2020-02-11 - Transportation Impact Assessment - D07-12-19-0212 |
| Tree Information and Conservation | 2022-06-02 - Approved Tree Conservation Report - D07-12-19-0212 |
| Tree Information and Conservation | 2021-04-19 - Tree Conservation Report - D07-12-19-0212 |
| Tree Information and Conservation | 2020-02-11 - Tree Conservation Report - D07-12-19-0212 |
| 2022-08-30 - Approved Addendum Letter - D07-12-19-0212 |
| 2022-06-02 - Signed Delegated Authority Report - D07-12-19-0212 |
| 2022-06-02 - Approved Scoped Environmental Impact Statement - D07-12-19-0212 |
| 2022-06-02 - Approved Redi-Rock Retaining Wall Design (RR4) - D07-12-19-0212 |
| 2022-06-02 - Approved Redi-Rock Retaining Wall Design (RR3) - D07-12-19-0212 |
| 2022-06-02 - Approved Redi-Rock Retaining Wall Design (RR2) - D07-12-19-0212 |
| 2022-06-02 - Approved Redi-Rock Retaining Wall Design (RR1) - D07-12-19-0212 |
| 2022-06-02 - Approved Notes & Legend - D07-12-19-0212 |
| 2022-06-02 - Approved Details - D07-12-19-0212 |
| 2022-04-19 - Details - D07-12-19-0212 |
| 2022-04-11 - Fencing - D07-12-19-0212 |
| 2022-03-02 - Notes & Legend - D07-12-19-0212 |
| 2022-03-02 - Details Drawings - D07-12-19-0212 |
| 2022-03-02 - Cross Section Drawings - D07-12-19-0212 |
| 2022-03-02 - Aluminum Decking - D07-12-19-0212 |
| 2021-10-12 - Third Floor Building B - D07-12-19-0212 |
| 2021-10-12 - Scoped Environmental Impact Statement - D07-12-19-0212 |
| 2021-10-12 - Retaining Wall Design 2 - D07-12-19-0212 |
| 2021-10-12 - Retaining Wall Design - D07-12-19-0212 |
| 2021-10-12 - Retaining Wall - D07-12-19-0212 |
| 2021-10-12 - Overall Sections 2 - D07-12-19-0212 |
| 2021-10-12 - Overall Sections - D07-12-19-0212 |
| 2021-10-12 - Notes and Legends - D07-12-19-0212 |
| 2021-04-19 - Notes and Legends - D07-12-19-0212 |
| 2021-04-19 - Brochure - D07-12-19-0212 |
| 2021-04-19 - Addendum - D07-12-19-0212 |
| 2020-02-11 - Typical Floor A102 - D07-12-19-0212 |
| 2020-02-11 - Notes and Legends - D07-12-19-0212 |
| 2020-02-11 - Mezz A104 - D07-12-19-0212 |
| 2020-02-11 - Ground Floor A101 - D07-12-19-0212 |
| 2020-02-11 - Block8-A100-1 P2 - D07-12-19-0212 |
| 2020-02-11 - Block8-A100-1 P1 - D07-12-19-0212 |
| 2020-02-11 - 10th Floor A103 - D07-12-19-0212 |
