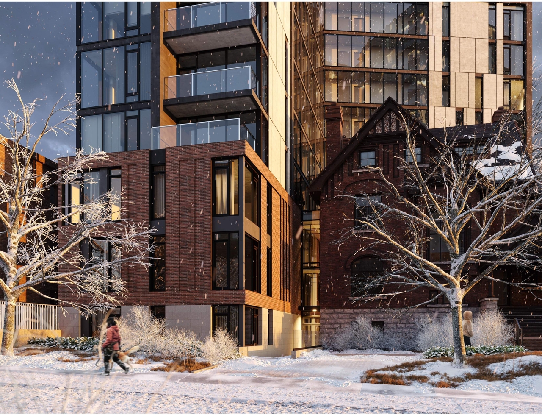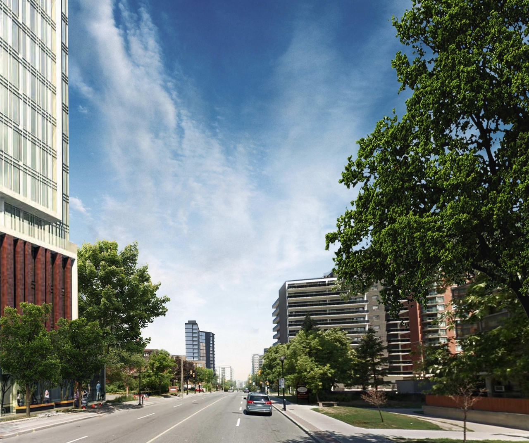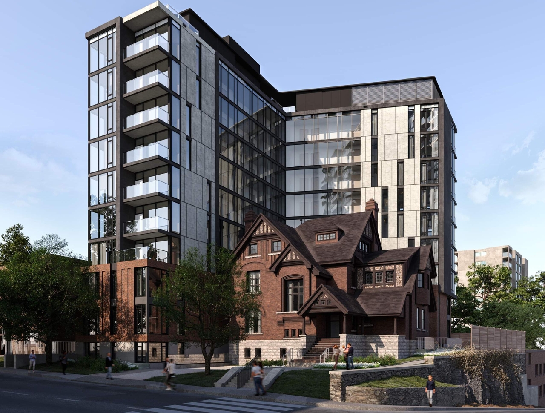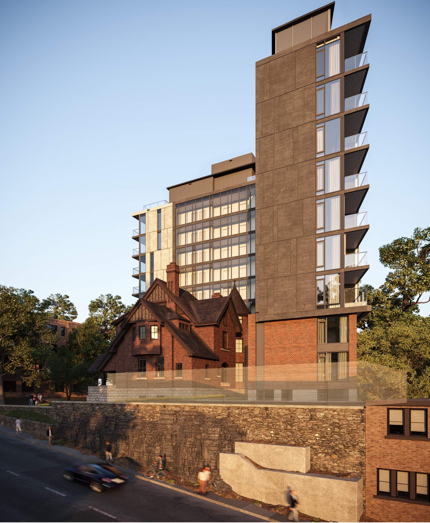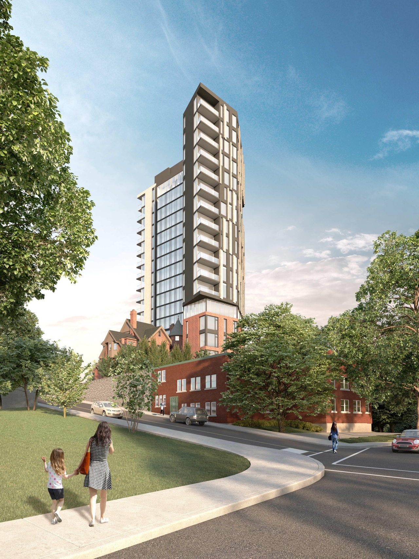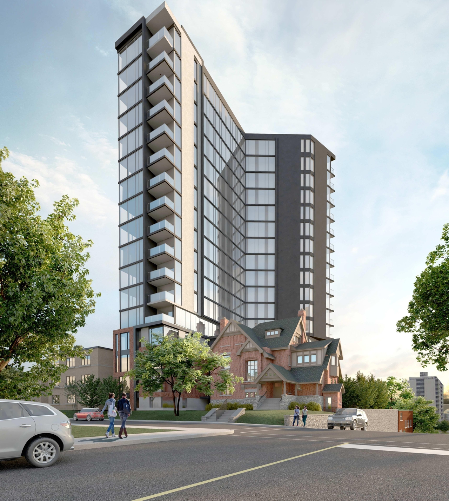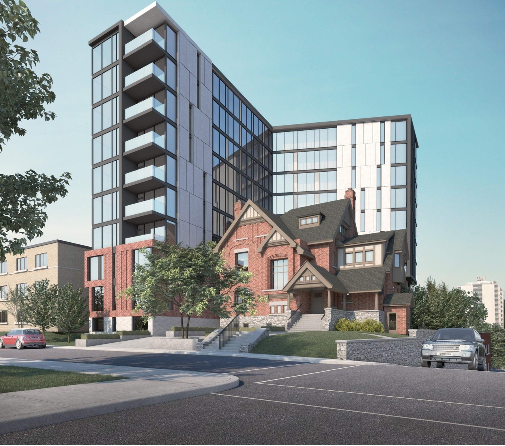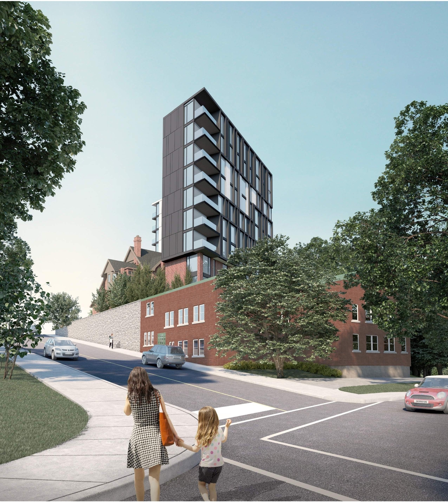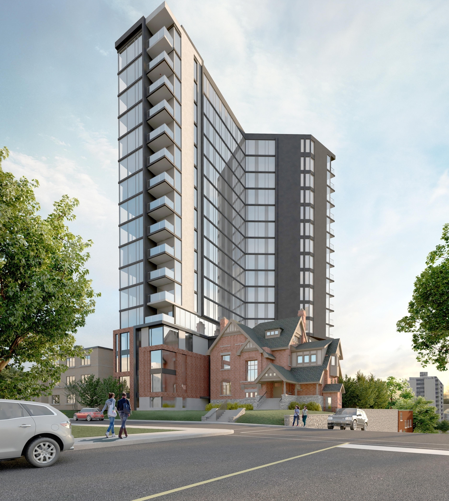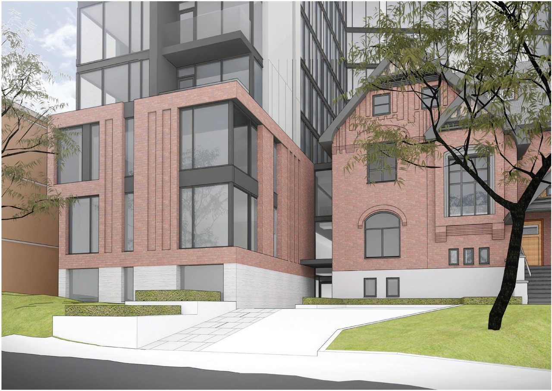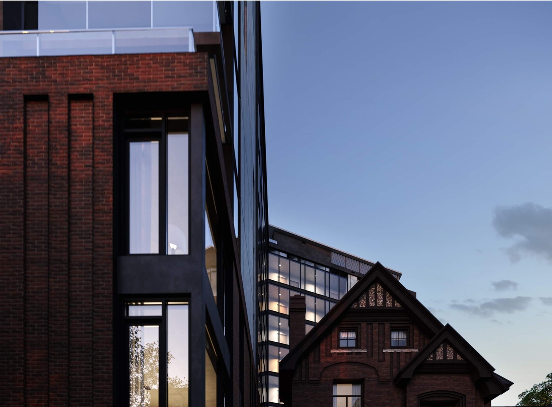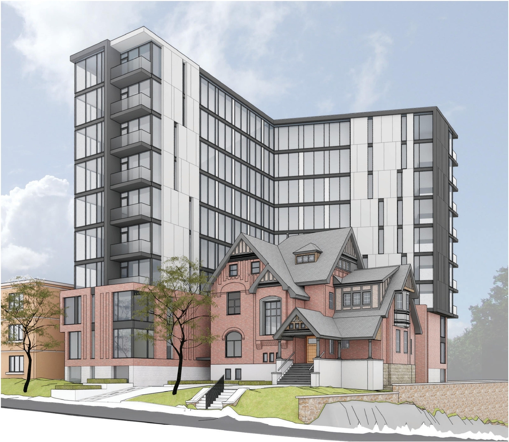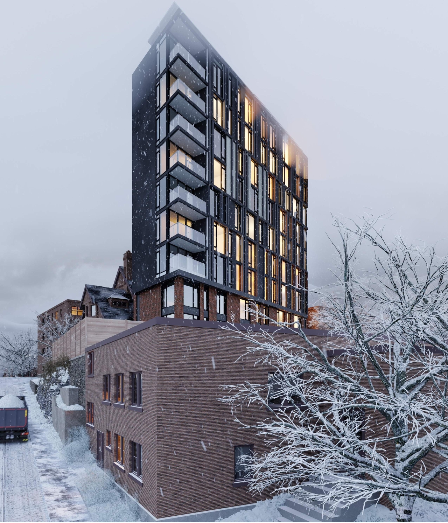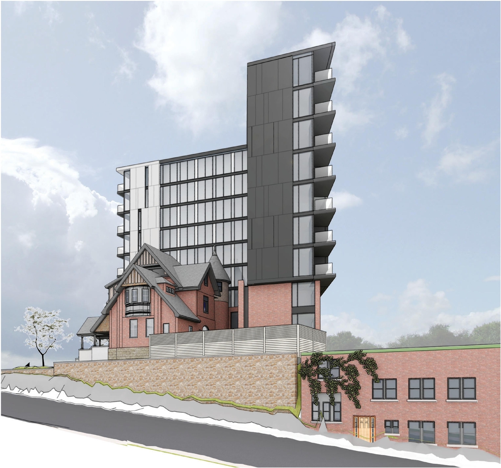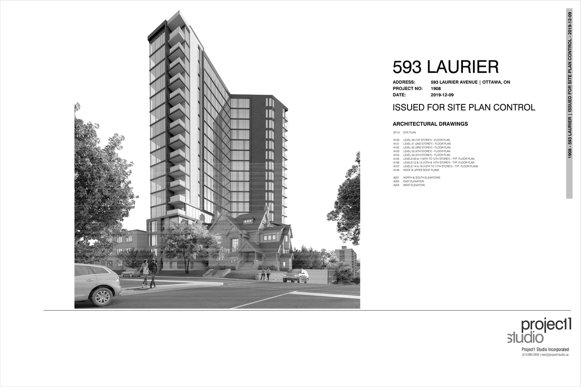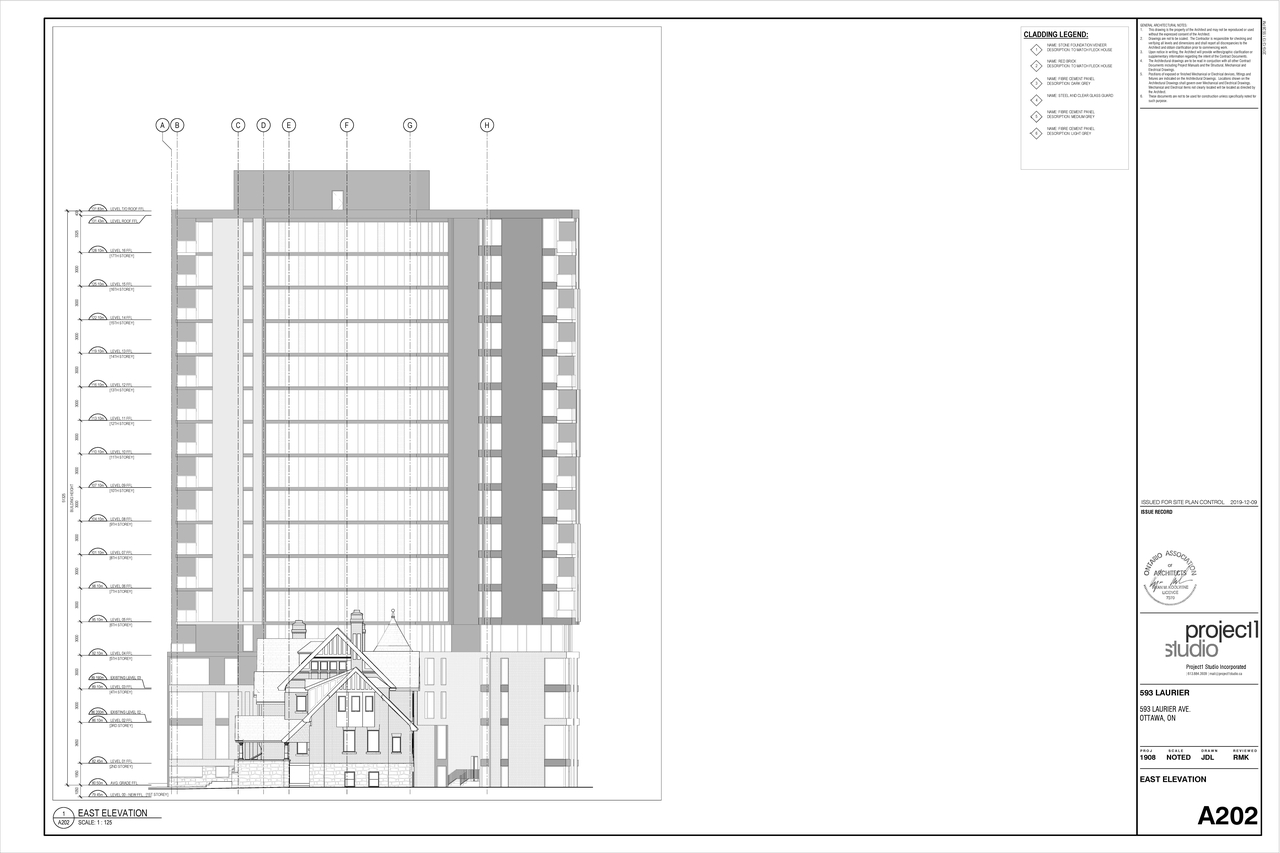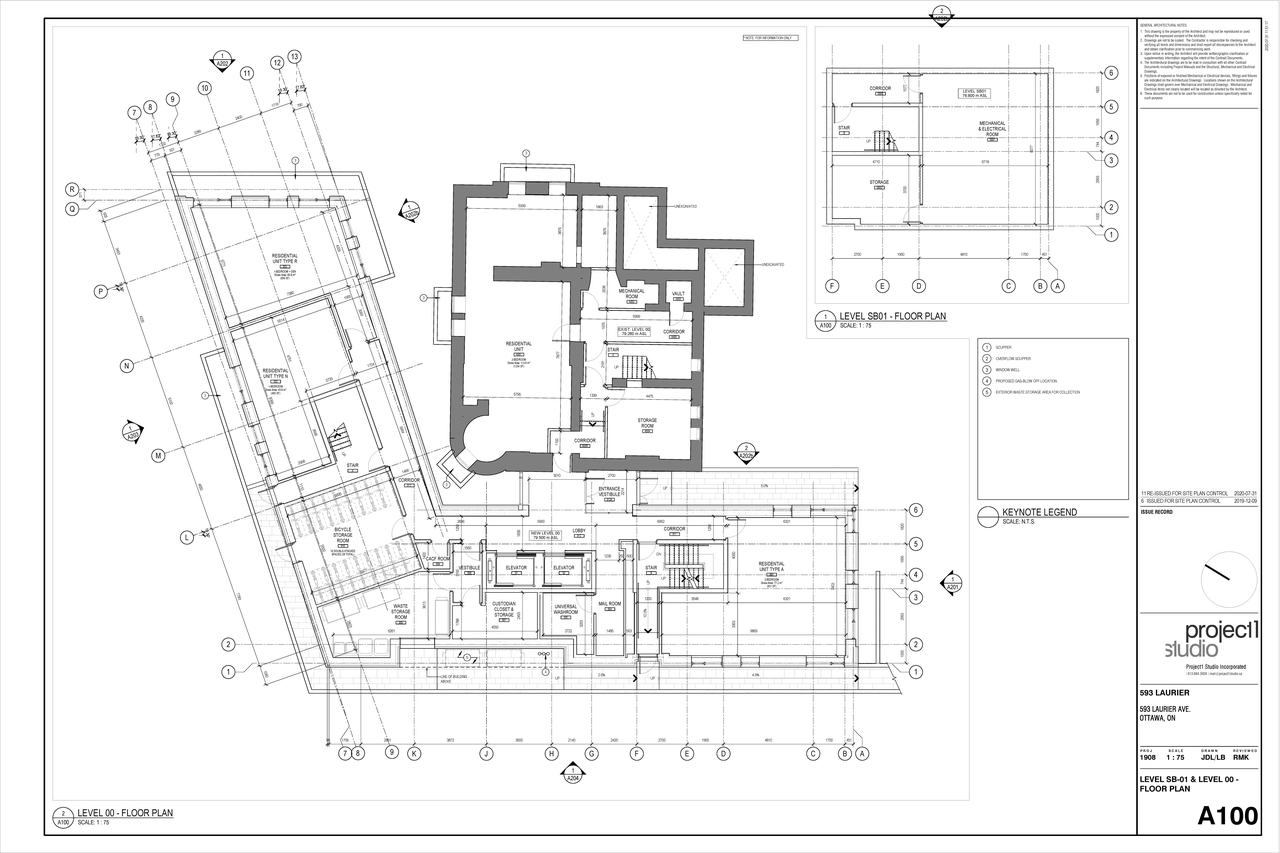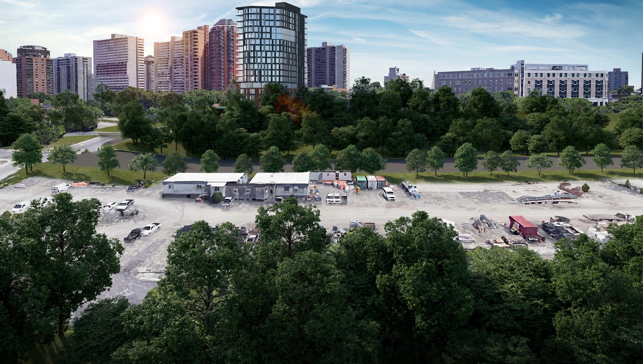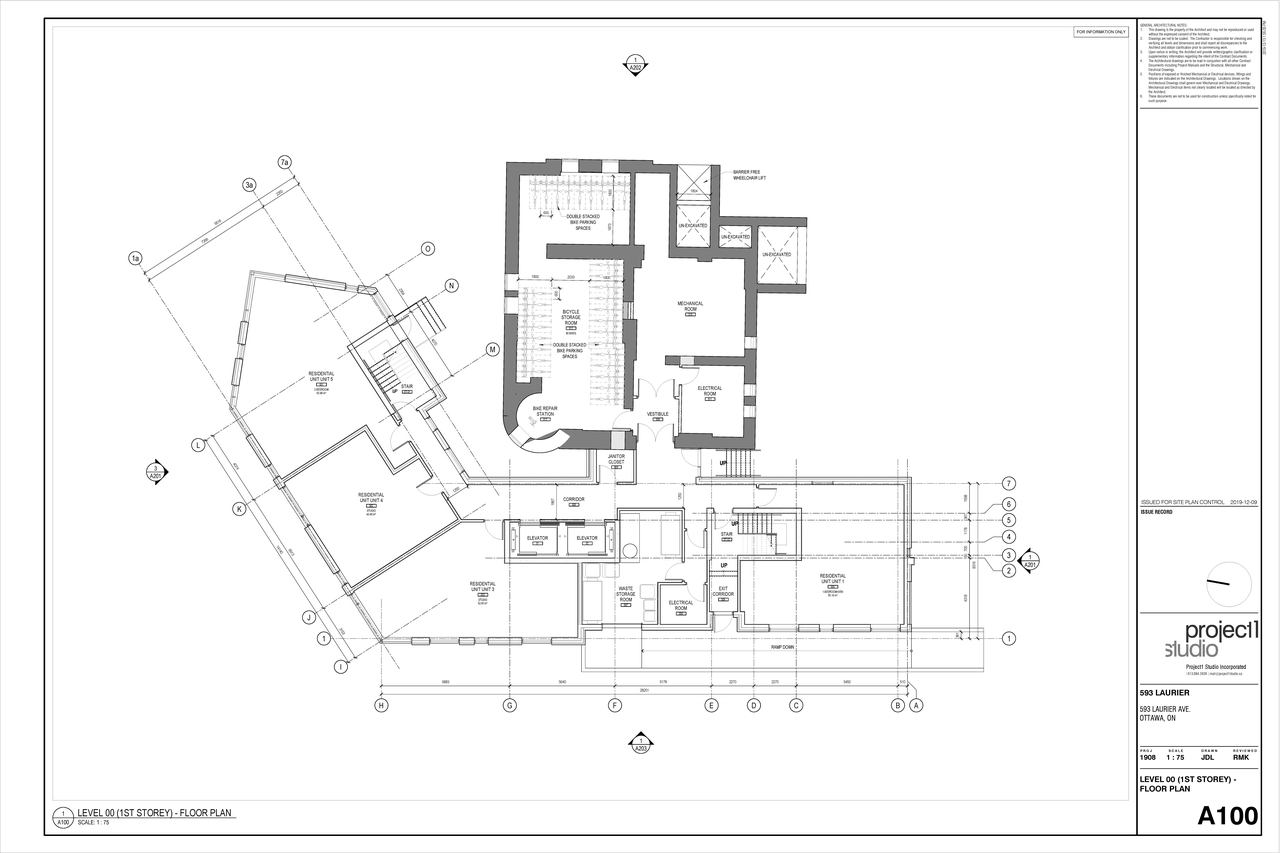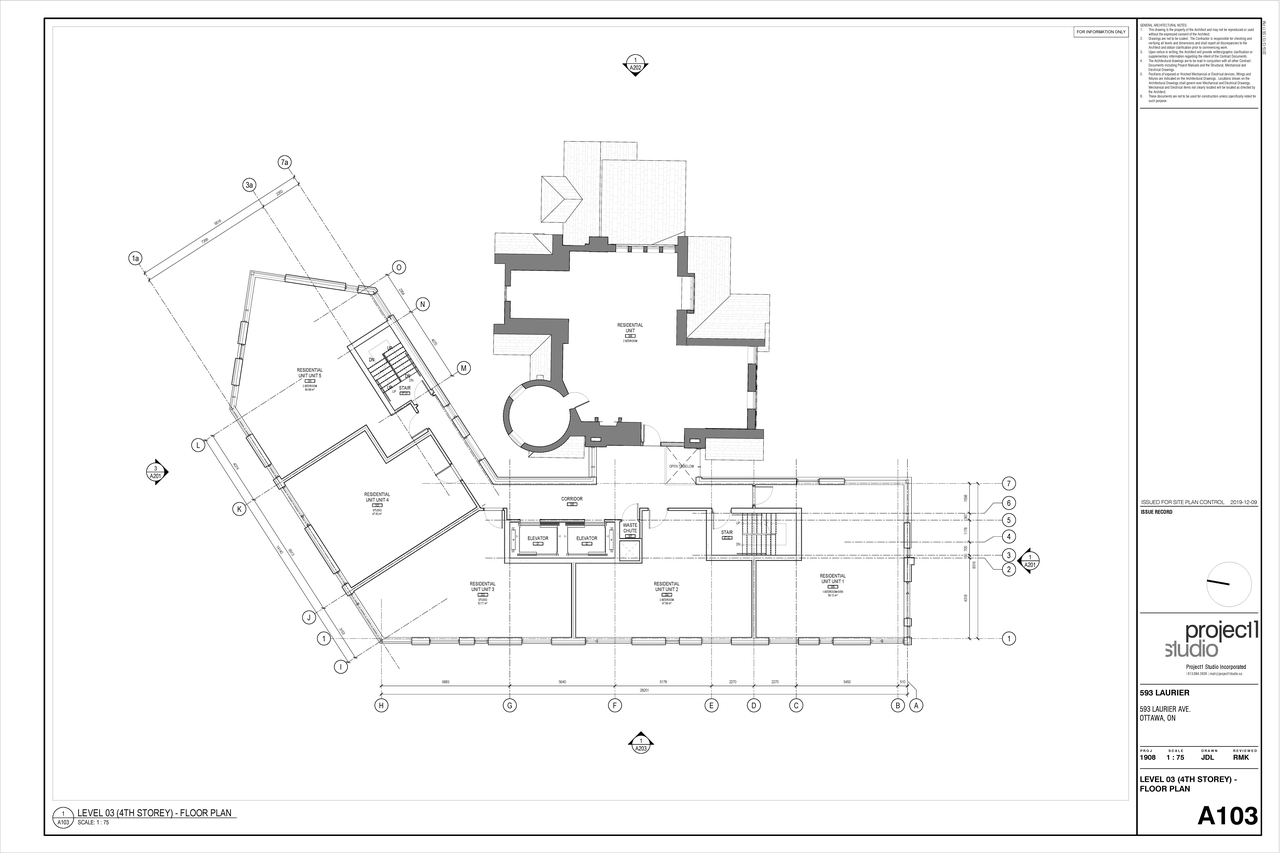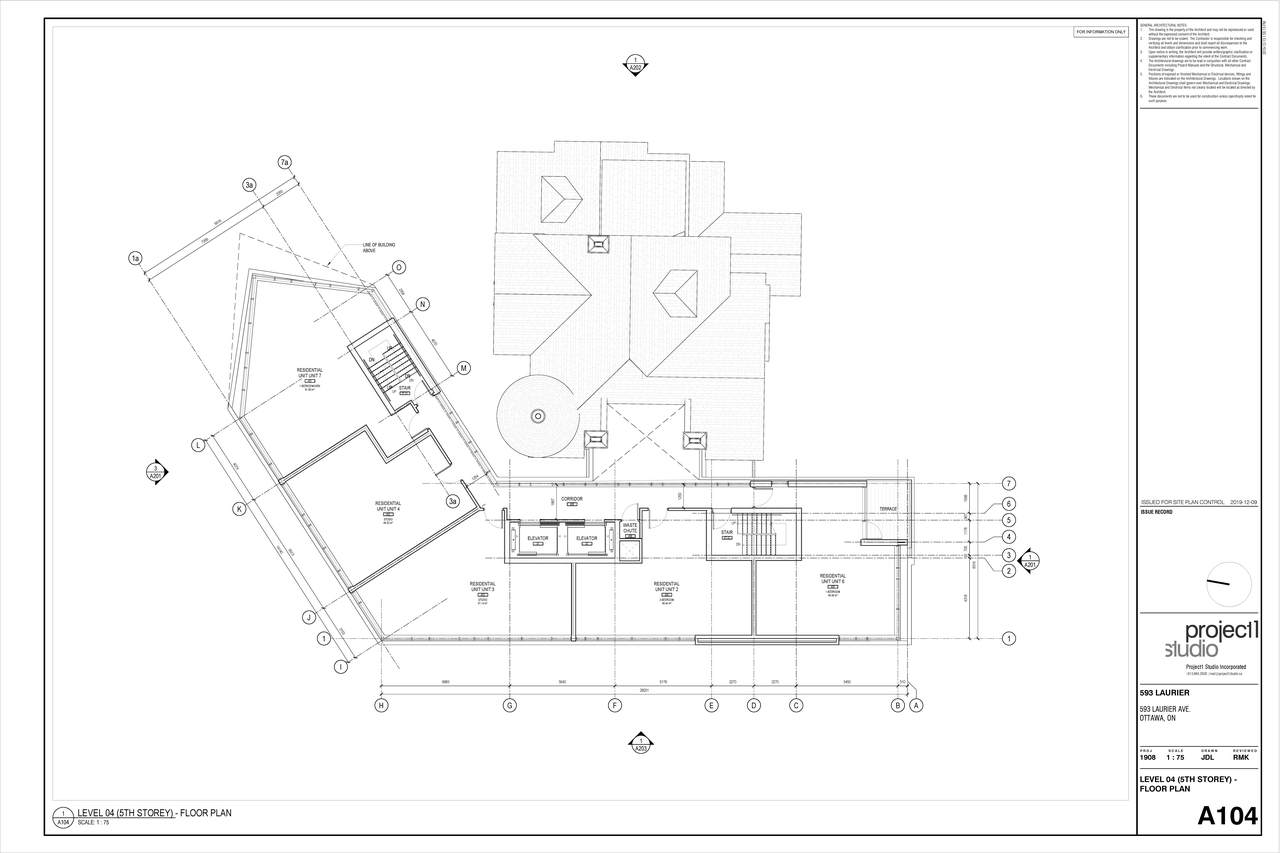| Application Summary | 2020-01-15 - Application Summary and Location Map - D07-12-19-0207 |
| Architectural Plans | 2021-08-16 - APPROVED 1908 210506 Site plan and Elevations sm - D07-12-19-0207 |
| Architectural Plans | 2020-12-23 - 3rd Sub. - Site Plan - D07-12-19-0207 |
| Architectural Plans | 2020-12-23 - 3rd Sub. - Heritage Conservation Plan - D07-12-19-0207 |
| Architectural Plans | 2020-12-23 - 3rd Sub. - Elevations - D07-12-19-0207 |
| Architectural Plans | 2020-09-04 - 2nd Sub. - Site Servicing Plan - D07-12-19-0207 |
| Architectural Plans | 2020-09-04 - 2nd Sub. - Site Plan - D07-12-19-0207 |
| Architectural Plans | 2020-09-04 - 2nd Sub. - Outlet Sewer Plan - D07-12-19-0207 |
| Architectural Plans | 2020-09-04 - 2nd Sub. - Landscape Plan - D07-12-19-0207 |
| Architectural Plans | 2020-09-04 - 2nd Sub. - Grading Plan - D07-12-19-0207 |
| Architectural Plans | 2020-01-15 - Site Plan - D07-12-19-0207 |
| Architectural Plans | 2020-01-15 - Outlet Sewer Plan and Profile - D07-12-19-0207 |
| Environmental | 2020-01-15 - Phase II ESA - D07-12-19-0207 |
| Environmental | 2020-01-15 - Phase I ESA - D07-12-19-0207 |
| Floor Plan | 2020-09-04 - 2nd Sub. - Floor Plans and Elevations - D07-12-19-0207 |
| Floor Plan | 2020-01-15 - Floor Plans and Elevations - D07-12-19-0207 |
| Geotechnical Report | 2021-08-16 - APPROVED Geotechnical Investigation Alexander Fleck House Inc_R2_STAMPED - D07-12-19 |
| Geotechnical Report | 2020-01-15 - Grading Plan - D07-12-19-0207 |
| Geotechnical Report | 2020-01-15 - Geotechnical Investigation - D07-12-19-0207 |
| Landscape Plan | 2020-02-12 - Landscape Plan - D07-12-19-0207 |
| Noise Study | 2020-09-04 - 2nd Sub. - Noise Study - D07-12-19-0207 |
| Noise Study | 2020-01-15 - Noise Impact Study - D07-12-19-0207 |
| Planning | 2020-01-15 - Planning Rationale - D07-12-19-0207 |
| Rendering | 2021-01-07 - 3rd Sub- Renderings 2- D07-12-19-0207 |
| Rendering | 2020-12-23 - 3rd Sub. - Renderings - D07-12-19-0207 |
| Rendering | 2020-09-04 - 2nd Sub. - Renderings - D07-12-19-0207 |
| Rendering | 2020-01-15 - Renderings - D07-12-19-0207 |
| Shadow Study | 2020-09-04 - 2nd Sub. - Sun Shadow Study - D07-12-19-0207 |
| Shadow Study | 2020-01-15 - Sun Shadow Study - D07-12-19-0207 |
| Site Servicing | 2020-01-15 - Site Servicing Plan - D07-12-19-0207 |
| Site Servicing | 2020-01-15 - Servicing and Stormwater Management Report - D07-12-19-0207 |
| Stormwater Management | 2020-09-04 - 2nd Sub. - Site Servicing and Stormwater Management Report - D07-12-19-0207 |
| Surveying | 2020-01-15 - Survey - D07-12-19-0207 |
| Transportation Analysis | 2021-08-16 - APPROVED TIA - D07-12-19-0207 |
| Tree Information and Conservation | 2021-08-16 - APPROVED TCR - D07-12-19-0207 |
| Tree Information and Conservation | 2020-09-04 - 2nd Sub. - Tree Conservation Report - D07-12-19-0207 |
| Tree Information and Conservation | 2020-02-12 - Tree Conservation Report - D07-12-19-0207 |
| Wind Study | 2021-08-16 - APPROVED Wind Study - D07-12-19-0207 |
| Wind Study | 2020-12-23 - 3rd Sub. - Wind Study Addendum - D07-12-19-0207 |
| Wind Study | 2020-09-04 - 2nd Sub. - Wind Study - D07-12-19-0207 |
| Wind Study | 2020-01-15 - Wind Study - D07-12-19-0207 |
| 2021-08-16 - APPROVED Revised REPORT Phase ll ESA R1 - D07-12-19-0207 |
| 2021-08-16 - APPROVED Revised REPORT Phase I ESA R0 - D07-12-19-0207 |
| 2021-08-16 - APPROVED RemediationActionPlan (1) - D07-12-19-0207 |
| 2021-08-16 - APPROVED DS_&_SWM_Report_v2 - D07-12-19-0207 |
| 2021-08-16 - APPROVED Delegated Authority Report SIGNED - D07-12-19-0207 |
| 2021-08-16 - APPROVED AFHI_NIS - SACL Report SW19233 A2 - D07-12-19-0207 |
| 2021-08-16 - APPROVED 119019-SWM_rev2 - D07-12-19-0207 |
| 2021-08-16 - APPROVED 119019-PR_rev1 Outlet Sewer - D07-12-19-0207 |
| 2021-08-16 - APPROVED 119019-GR_rev2 Grading - D07-12-19-0207 |
| 2021-08-16 - APPROVED 119019-GP_rev2 Servicing - D07-12-19-0207 |
| 2021-08-16 - APPROVED 119019_20210309_L1 - D07-12-19-0207 |
| 2020-12-23 - 3rd Sub. - Transportation Impact Statement - D07-12-19-0207 |
| 2020-12-23 - 3rd Sub. - Landscape Rendered - D07-12-19-0207 |
| 2020-12-23 - 3rd Sub. - Cultural Heritage Impact Statement - D07-12-19-0207 |
| 2020-09-04 - 2nd Sub. - Transportation Impact Assessment - D07-12-19-0207 |
| 2020-09-04 - 2nd Sub. - Planning Rationale - D07-12-19-0207 |
| 2020-09-04 - 2nd Sub. - Geotechnical Study - D07-12-19-0207 |
| 2020-09-04 - 2nd Sub. - Cultural Heritage Impact Statement - D07-12-19-0207 |
| 2020-01-15 - Cultural Heritage Impact Statement - D07-12-19-0207 |
| 2020-01-15 - Contamination Delineation - D07-12-19-0207 |
