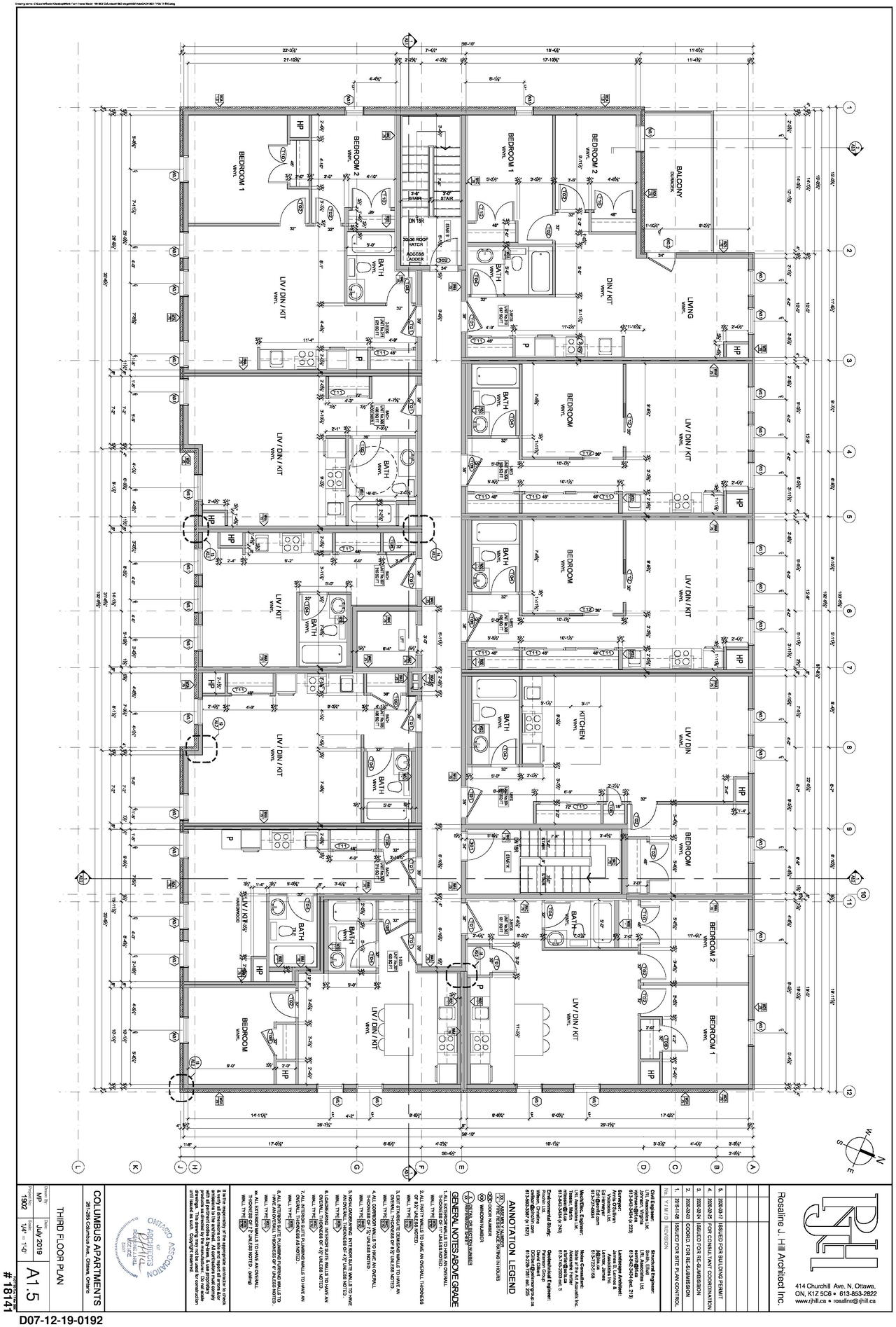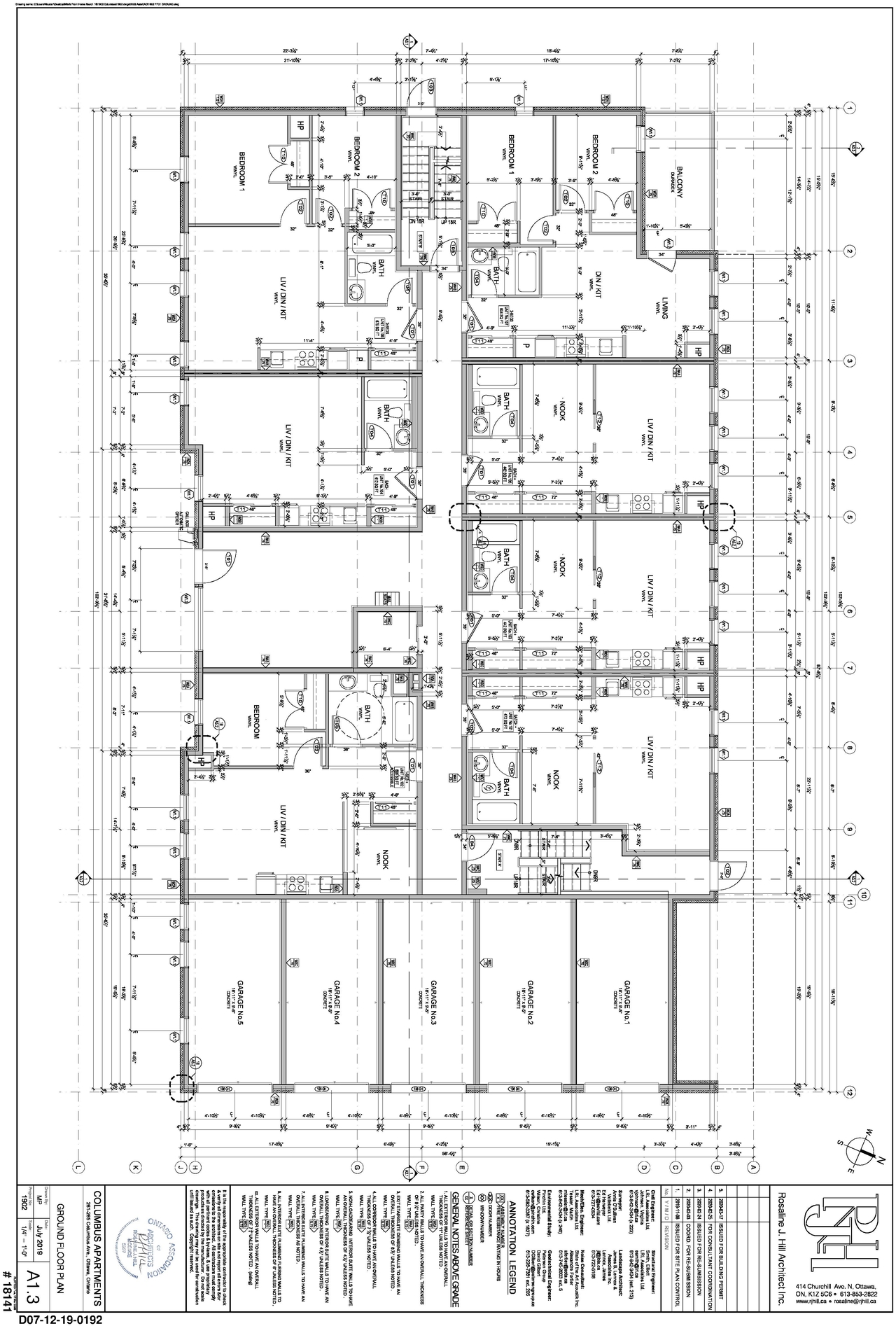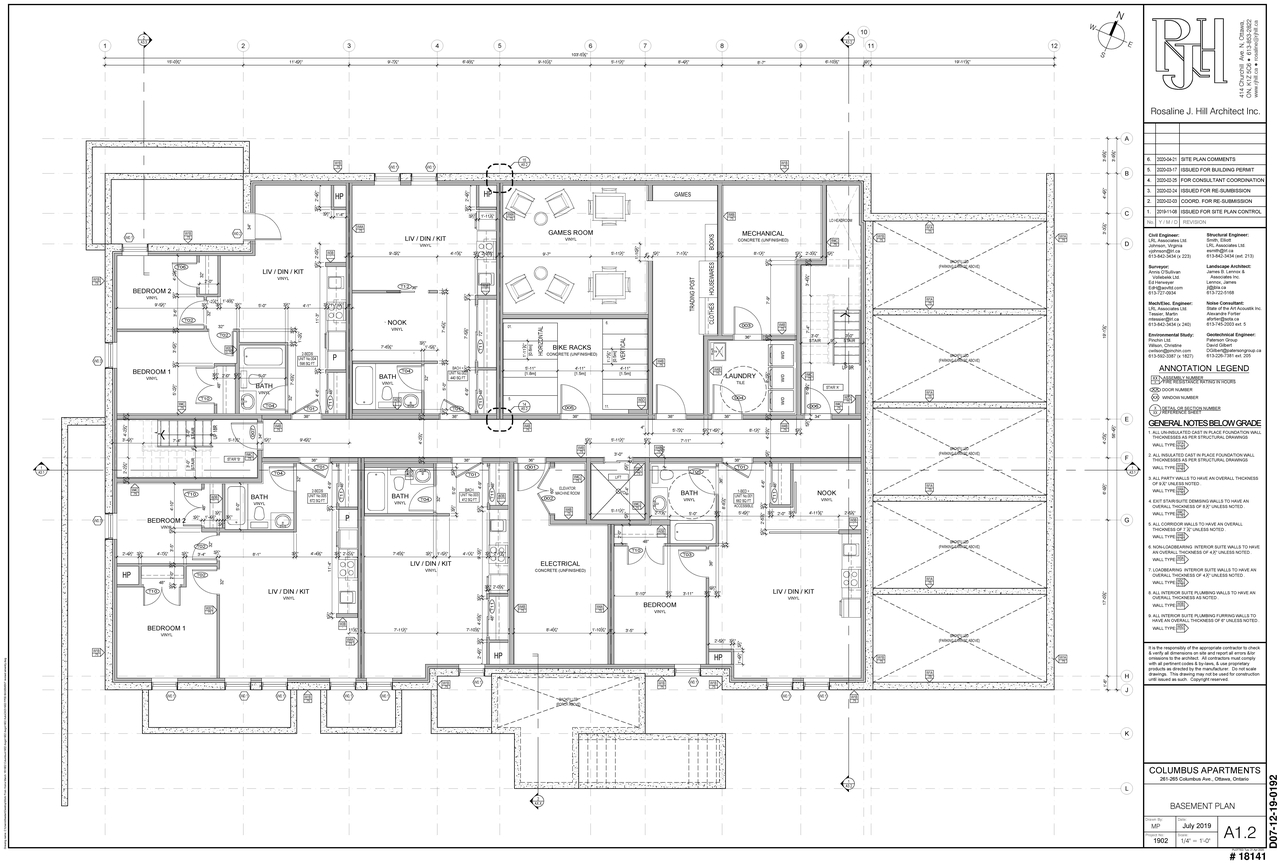261-265 Columbus Ave. (D07-12-19-0192) #
Summary #
| Application Status | Post Approval |
| Review Status | Agreement Registered - Final Legal Clearance Given |
| Description | A Site Plan Control application to construct a four-storey low-rise apartment building with 34 dwelling units. Thirteen vehicular parking spaces and approximately seventeen bicycle parking spaces are proposed. |
| Ward | Ward 13 - Rawlson King |
| Date Initiated | 2019-11-21 |
| Last Updated | 2021-08-20 |
Location #
Select a marker to view the address.
Site and Floor Plans #
Documents #
Additional Information #
| All Addresses | 261 Columbus Ave. 265 Columbus Ave. |


