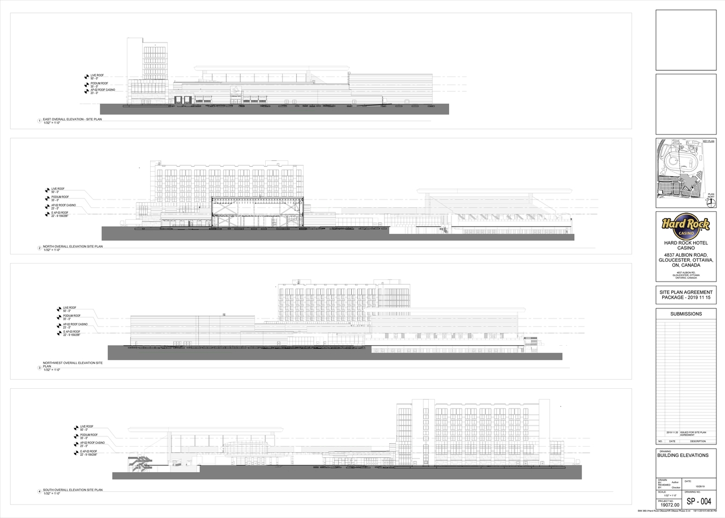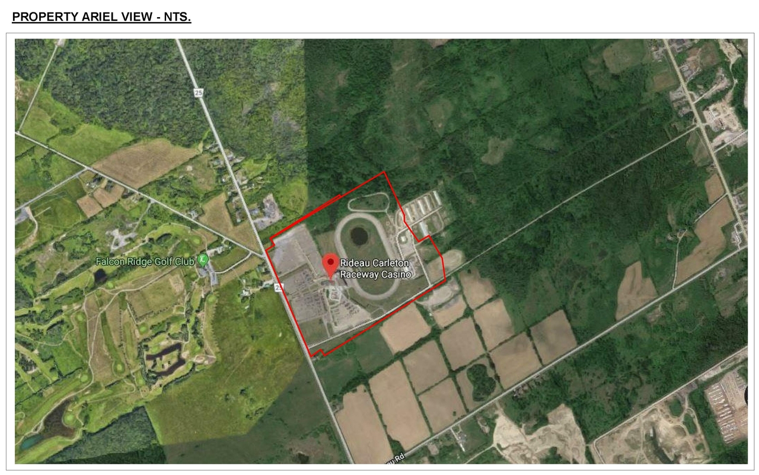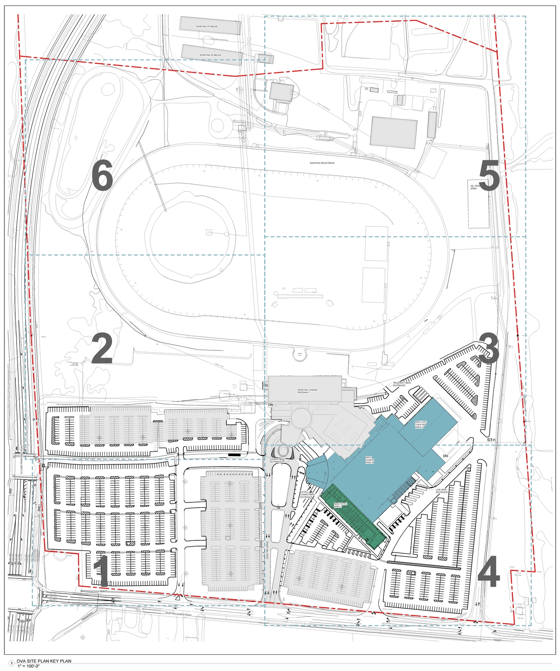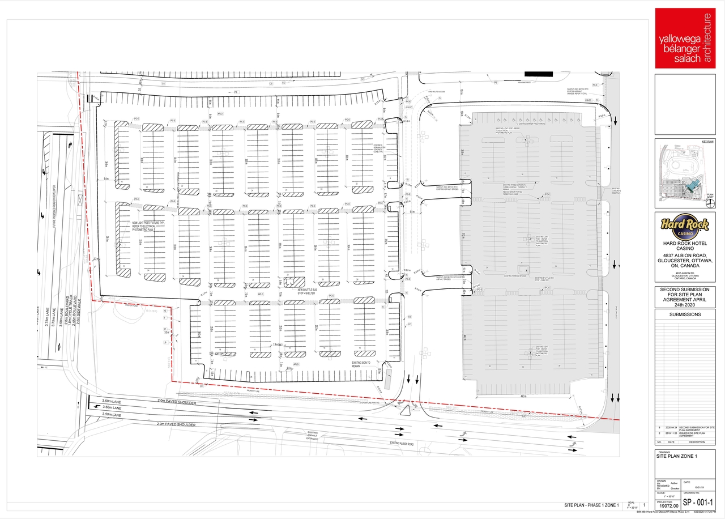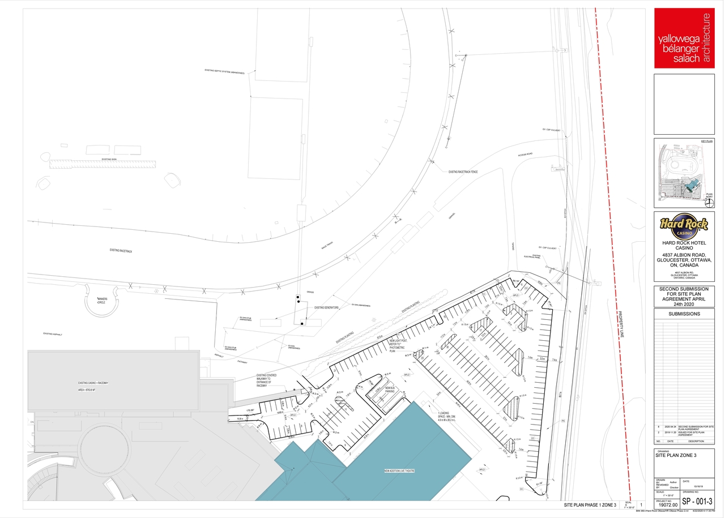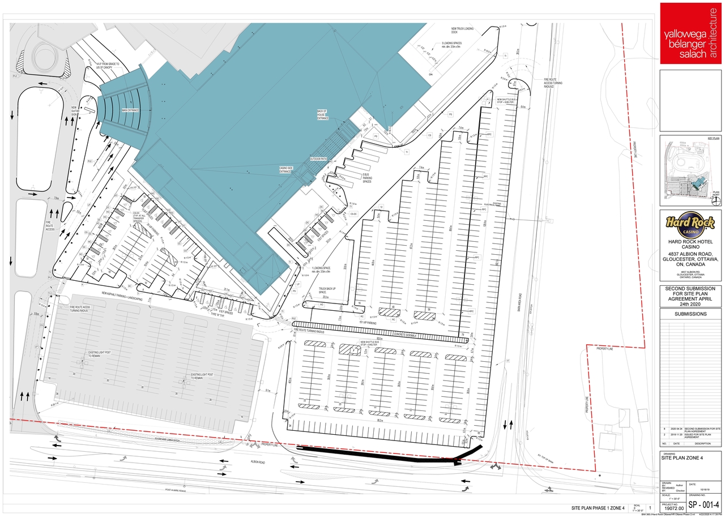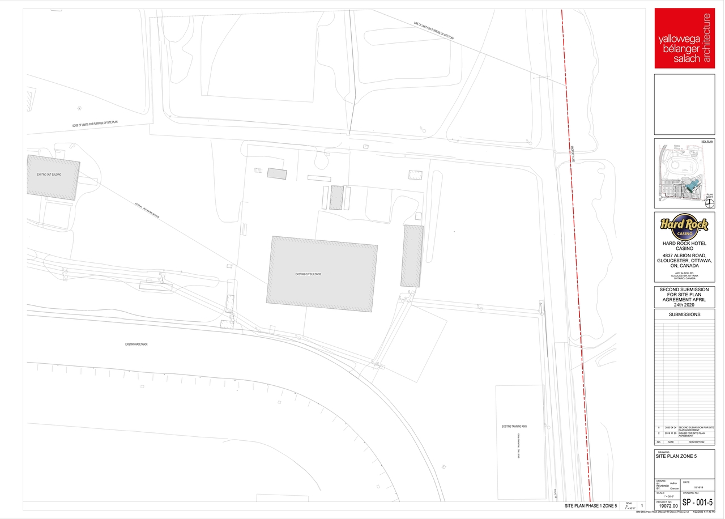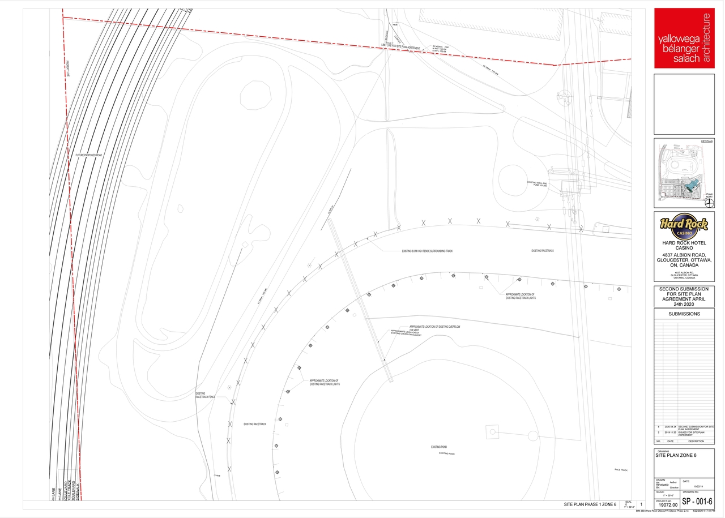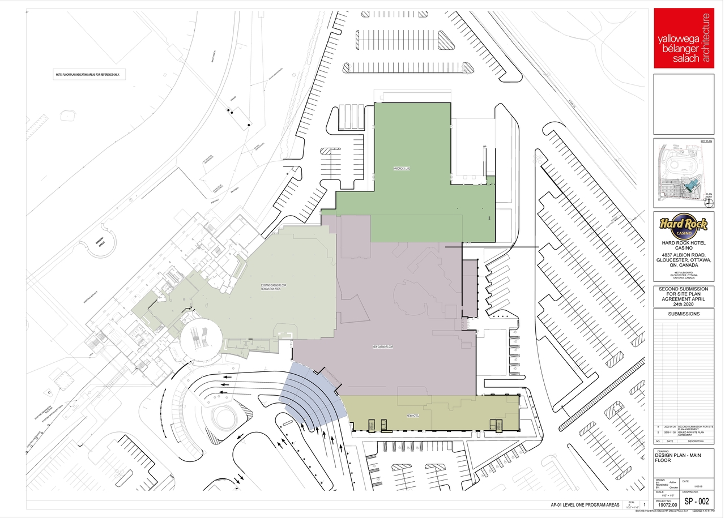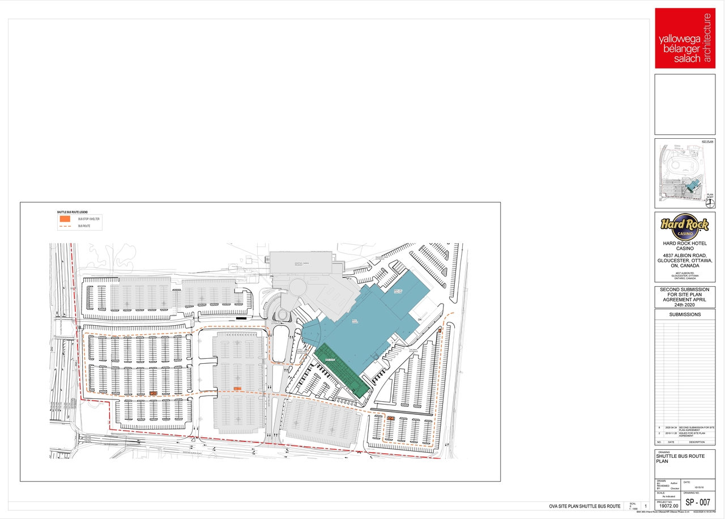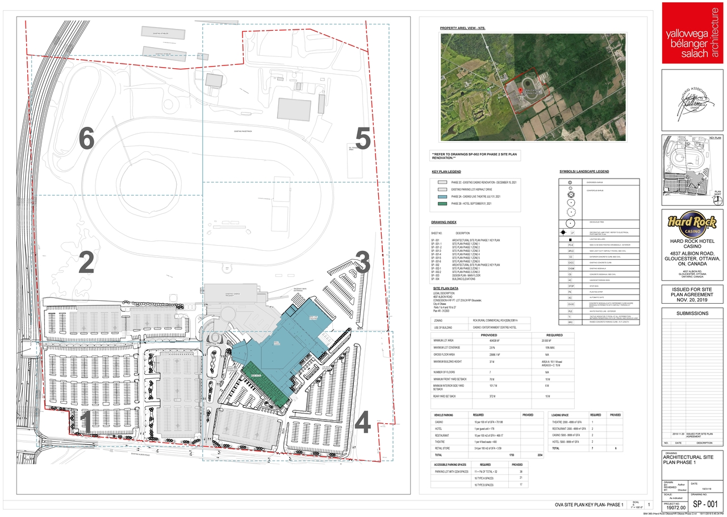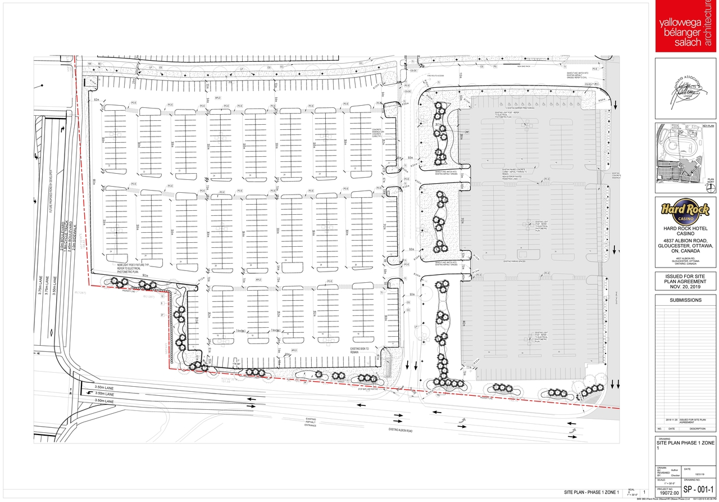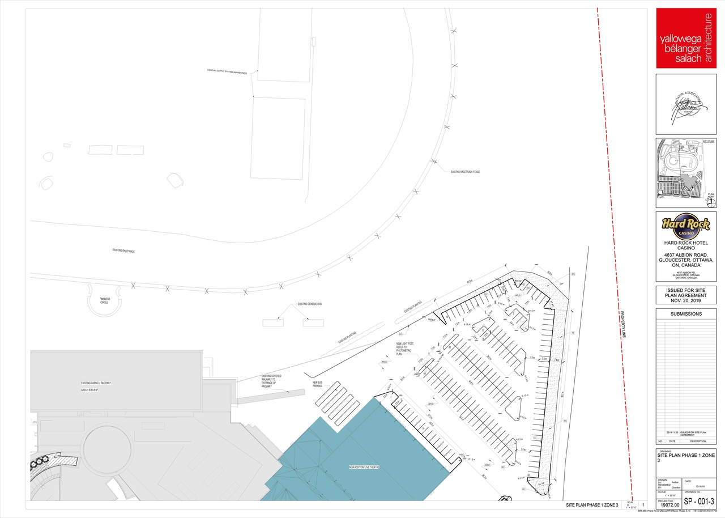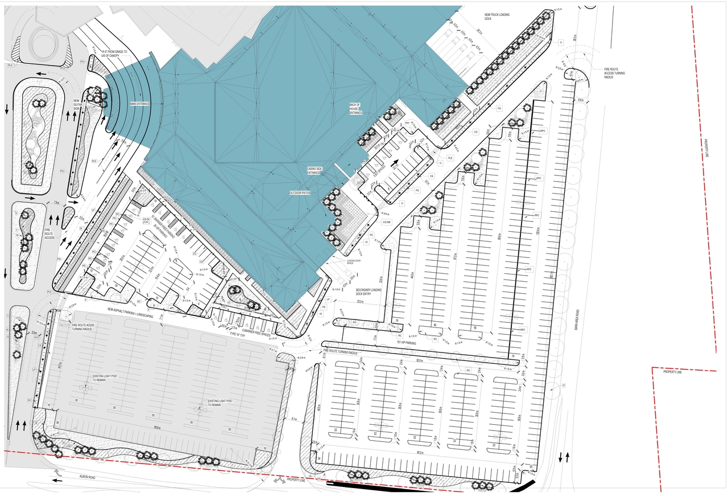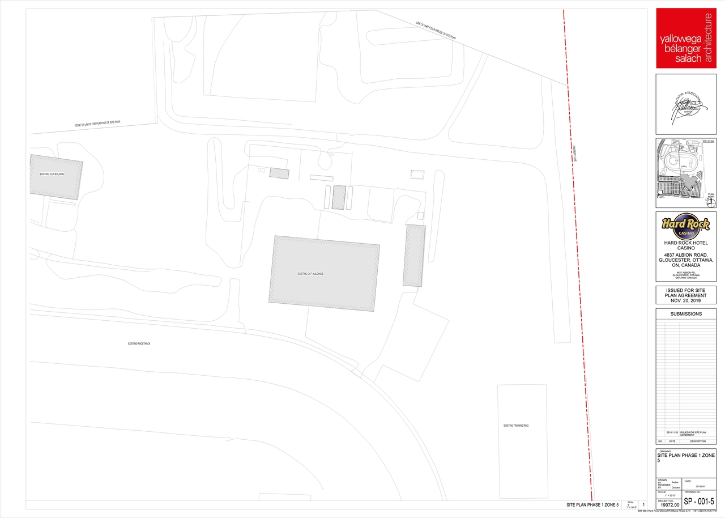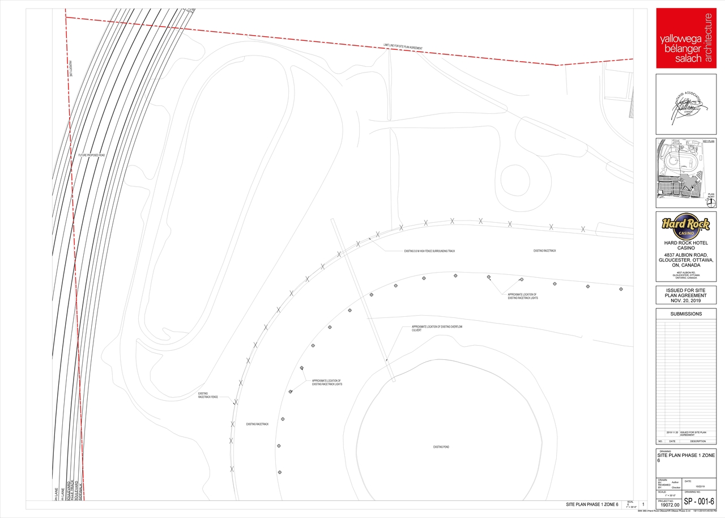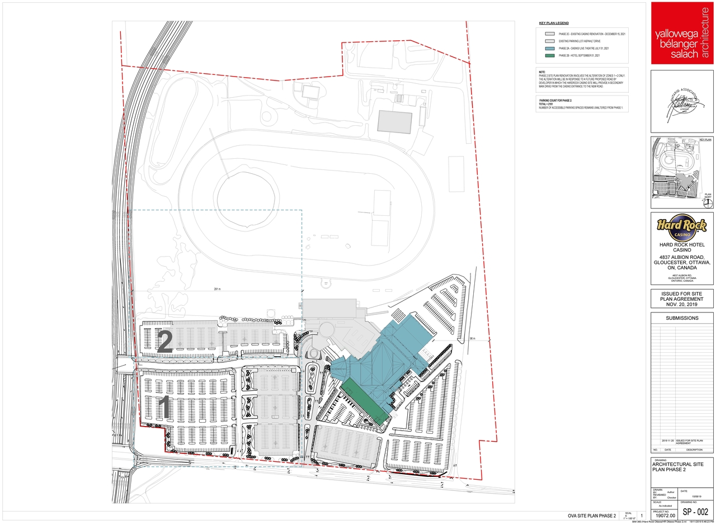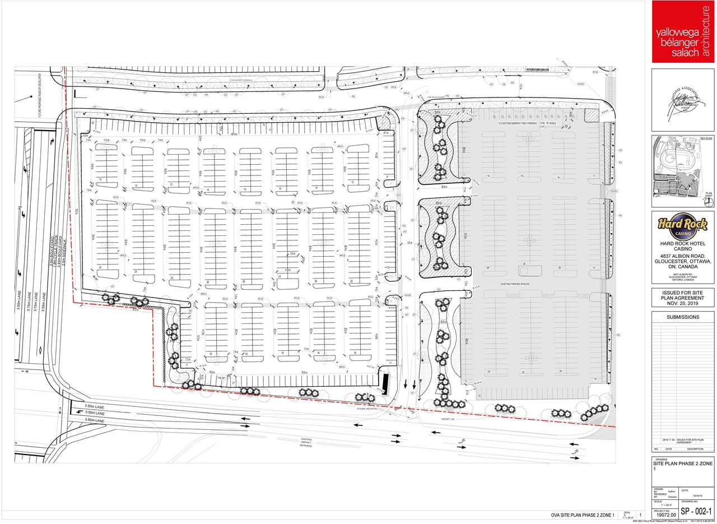| Application Summary | 2019-12-04 - Application Summary - D07-12-19-01911 |
| Architectural Plans | 2023-09-09 - Approved Architectural Site Plan - D07-12-19-0191 |
| Architectural Plans | 2023-07-28 - Approved Site Plan Zone 6 - D07-12-19-0191 |
| Architectural Plans | 2023-07-28 - Approved Site Plan Zone 5 - D07-12-19-0191 |
| Architectural Plans | 2023-07-28 - Approved Site Plan Zone 4 - D07-12-19-0191 |
| Architectural Plans | 2023-07-28 - Approved Site Plan Zone 3 - D07-12-19-0191 |
| Architectural Plans | 2023-07-28 - Approved Site Plan Zone 2 - D07-12-19-0191 |
| Architectural Plans | 2023-07-28 - Approved Site Plan Zone 1 - D07-12-19-0191 |
| Architectural Plans | 2023-07-28 - Approved Site Landscape Plan - South West Development - D07-12-19-0191 |
| Architectural Plans | 2023-07-28 - Approved Site Landscape Plan - South East Development - D07-12-19-0191 |
| Architectural Plans | 2023-07-28 - Approved Site Landscape Plan - South Development - D07-12-19-0191 |
| Architectural Plans | 2023-07-28 - Approved Site Landscape Plan - North West Development - D07-12-19-0191 |
| Architectural Plans | 2023-07-28 - Approved Site Landscape Plan - North East Development - D07-12-19-0191 |
| Architectural Plans | 2023-07-28 - Approved Site Landscape Plan - North Development - D07-12-19-0191 |
| Architectural Plans | 2023-07-28 - Approved Overall Elevation 2 - D07-12-19-0191 |
| Architectural Plans | 2023-07-28 - Approved Overall Elevation 1 - D07-12-19-0191 |
| Architectural Plans | 2023-07-28 - Approved Key Plan - D07-12-19-0191.pdf |
| Architectural Plans | 2023-07-28 - Approved Hotel Elevations 3 - D07-12-19-0191 |
| Architectural Plans | 2023-07-28 - Approved Hotel Elevations 2 - D07-12-19-0191 |
| Architectural Plans | 2023-07-28 - Approved Hotel Elevations 1 - D07-12-19-0191 |
| Architectural Plans | 2023-07-28 - Approved Enlarged Elevations 2 - D07-12-19-0191 |
| Architectural Plans | 2023-07-28 - Approved Enlarged Elevations 1 - D07-12-19-0191 |
| Architectural Plans | 2023-07-28 - Approved Elevations 6 - D07-12-19-0191 |
| Architectural Plans | 2023-07-28 - Approved Elevations 5 - D07-12-19-0191 |
| Architectural Plans | 2023-07-28 - Approved Elevations 4 - D07-12-19-0191 |
| Architectural Plans | 2023-07-28 - Approved Elevations 3 - D07-12-19-0191 |
| Architectural Plans | 2023-07-28 - Approved Elevations 2 - D07-12-19-0191 |
| Architectural Plans | 2023-07-28 - Approved Elevations 1 - D07-12-19-0191 |
| Architectural Plans | 2023-07-28 - Approved Architectural Site Plan - D07-12-19-0191 |
| Architectural Plans | 2023-06-22 - Approved Notes and Details Stormtech Chambers - D07-12-19-0191 |
| Architectural Plans | 2023-06-22 - Approved Notes and Details General - D07-12-19-0191 |
| Architectural Plans | 2023-06-22 - Approved General Plan of Service South West Development - D07-12-19-0191 |
| Architectural Plans | 2023-06-22 - Approved General Plan of Service South East Development - D07-12-19-0191 |
| Architectural Plans | 2023-06-22 - Approved General Plan of Service Overall Development - D07-12-19-0191 |
| Architectural Plans | 2023-06-22 - Approved General Plan of Service North West Development - D07-12-19-0191 |
| Architectural Plans | 2023-06-22 - Approved General Plan of Service North East Development - D07-12-19-0191 |
| Architectural Plans | 2023-03-03 - West Elevations - D07-12-19-0191 |
| Architectural Plans | 2023-03-03 - Suttle Bus Route Plan - D07-12-19-0191 |
| Architectural Plans | 2023-03-03 - South Elevations - D07-12-19-0191 |
| Architectural Plans | 2023-03-03 - Site Plan Zone 6 - D07-12-19-0191 |
| Architectural Plans | 2023-03-03 - Site Plan Zone 5 - D07-12-19-0191 |
| Architectural Plans | 2023-03-03 - Site Plan Zone 4 - D07-12-19-0191 |
| Architectural Plans | 2023-03-03 - Site Plan Zone 3 - D07-12-19-0191 |
| Architectural Plans | 2023-03-03 - Site Plan Zone 2 - D07-12-19-0191 |
| Architectural Plans | 2023-03-03 - Site Plan Zone 1 - D07-12-19-0191 |
| Architectural Plans | 2023-03-03 - Northeast Elevations - D07-12-19-0191 |
| Architectural Plans | 2023-03-03 - East Elevations - D07-12-19-0191 |
| Architectural Plans | 2023-03-03 - Design Plan Main Floor - D07-12-19-0191 |
| Architectural Plans | 2023-03-03 - Architectural Site Plan - D07-12-19-0191 |
| Architectural Plans | 2022-11-09 - Site Plans - D07-12-19-0191 |
| Architectural Plans | 2022-11-09 - Master Development Plan - D07-12-19-0191 |
| Architectural Plans | 2022-11-09 - Landscpe Plans - D07-12-19-0191 |
| Architectural Plans | 2022-11-09 - Engineering Plans - D07-12-19-0191 |
| Architectural Plans | 2022-11-09 - Approved Master Development Plan - D07-12-19-0191 |
| Architectural Plans | 2020-04-28 - Master Development Plan - D07-12-19-0191 |
| Architectural Plans | 2020-04-28 - Engineering Plans - D07-12-19-0191 |
| Architectural Plans | 2019-11-20 - Master Development Plan - D07-12-19-0191 |
| Civil Engineering Report | 2023-03-03 - Civil Package - D07-12-19-0191 |
| Electrical Plan | 2023-07-28 - Approved Site Plan Lighting Photometric - D07-12-19-0191 |
| Environmental | 2020-04-28 - Environmental Impact Assessment - D07-12-19-0191 |
| Environmental | 2020-04-28 - Approved Environmental Impact Assessment - D07-12-19-0191 |
| Environmental | 2019-11-20 - Phase 1 Environmental Site Assessment - D07-12-19-0191 |
| Environmental | 2019-11-20 - Environmental Noise Assessment - D07-12-19-0191 |
| Environmental | 2019-11-20 - Environmental Impact Assessment - D07-12-19-0191 |
| Environmental | 2019-11-20 - Approved Phase 1 Environmental Site Assessment - D02-02-19-0139 |
| Environmental | 2019-11-20 - Approved Environmental Noise Assessment - D07-12-19-0191 |
| Erosion And Sediment Control Plan | 2023-06-22 - Approved Erosion Sediment Control Plan - D07-12-19-0191 |
| Floor Plan | 2020-04-28 - Site Plans, Main Floor Plan, Elevations, Shuttle Bus Route Plan - D07-12-19-0191 |
| Floor Plan | 2019-11-20 - Site Plan, Floor Plan, Elevations - D07-12-19-0191 |
| Geotechnical Report | 2023-06-22 - Approved Grading Plan South West Development - D07-12-19-0191 |
| Geotechnical Report | 2023-06-22 - Approved Grading Plan South East Development - D07-12-19-0191 |
| Geotechnical Report | 2023-06-22 - Approved Grading Plan Overall Development - D07-12-19-0191 |
| Geotechnical Report | 2023-06-22 - Approved Grading Plan North West Development - D07-12-19-0191 |
| Geotechnical Report | 2023-06-22 - Approved Grading Plan North East Development - D07-12-19-0191 |
| Geotechnical Report | 2019-11-20 - Geotechnical Investigation - D07-12-19-0191 |
| Geotechnical Report | 2019-11-20 - Approved Geotechnical Investigation - D07-12-19-0191 |
| Landscape Plan | 2023-03-03 - Landscape Plans - D07-12-19-0191 |
| Landscape Plan | 2020-04-28 - Landscape Plans - D07-12-19-0191 |
| Landscape Plan | 2019-11-20 - Landscape Plans - D07-12-19-0191 |
| Notification | 2024-03-13 - Commence Work Notification - D07-12-19-0191 |
| Planning | 2022-11-15 - Planning Letter - D07-12-19-0191 |
| Planning | 2019-11-20 - Planning Rationale - D07-12-19-0191 |
| Site Servicing | 2022-11-09 - Servicing and SWM Report - D07-12-19-0191 |
| Site Servicing | 2022-11-09 - Approved Servicing and SWM Report - D07-12-19-0191 |
| Site Servicing | 2020-04-28 - Servicing and Stormwater Management Report - D07-12-19-0191 |
| Site Servicing | 2019-11-20 - Servicing and Stormwater Management Report - D07-12-19-0191 |
| Site Servicing | 2019-11-20 - Servicing and Grading Plans - D07-12-19-0191 |
| Surveying | 2019-11-20 - Survey - D07-12-19-0191 |
| Transportation Analysis | 2022-11-15 - Transportation Letter - D07-12-19-0191 |
| Transportation Analysis | 2020-04-28 - Transportation Impact Assessment - D07-12-19-0191 |
| Transportation Analysis | 2020-04-28 - Approved Transportation Impact Assessment - D07-12-19-0191 |
| Transportation Analysis | 2019-11-20 - Transportation Impact Assessment - D07-12-19-0191 |
| Tree Information and Conservation | 2020-04-28 - Tree Conservation Report - D07-12-19-0191 |
| Tree Information and Conservation | 2020-04-28 - Approved Tree Conservation Report Overall Plan - D07-12-19-0191 |
| Tree Information and Conservation | 2020-04-28 - Approved Tree Conservation Report Detailed Inventory 2 - D07-12-19-0191 |
| Tree Information and Conservation | 2020-04-28 - Approved Tree Conservation Report Detailed Inventory 1 - D07-12-19-0191-2 |
| Tree Information and Conservation | 2019-11-20 - Tree Conservation Plan - D07-12-19-0191 |
| 2023-07-28 - Approved Site Landscape Notes - D07-12-19-0191 |
| 2020-04-28 - Stability Review memo - D07-12-19-0191 |
| 2020-04-28 - Mineral Resource Impact Assessment - D07-12-19-0191 |
| 2020-04-28 - Approved Mineral Resource Impact Assessment - D07-12-19-0191 |
| 2019-11-20 - Mineral Resource Impact Assessment - D07-12-19-0191 |
