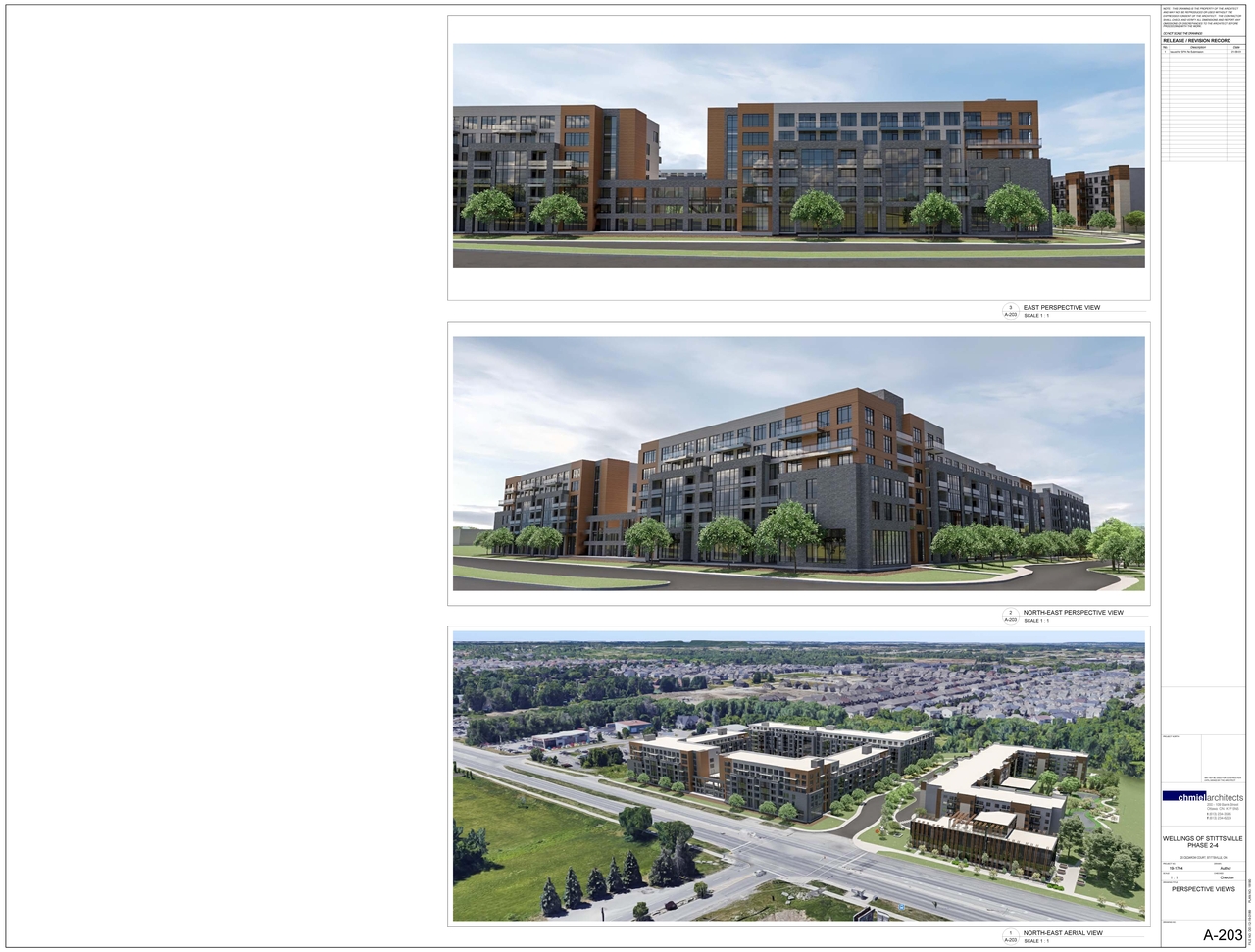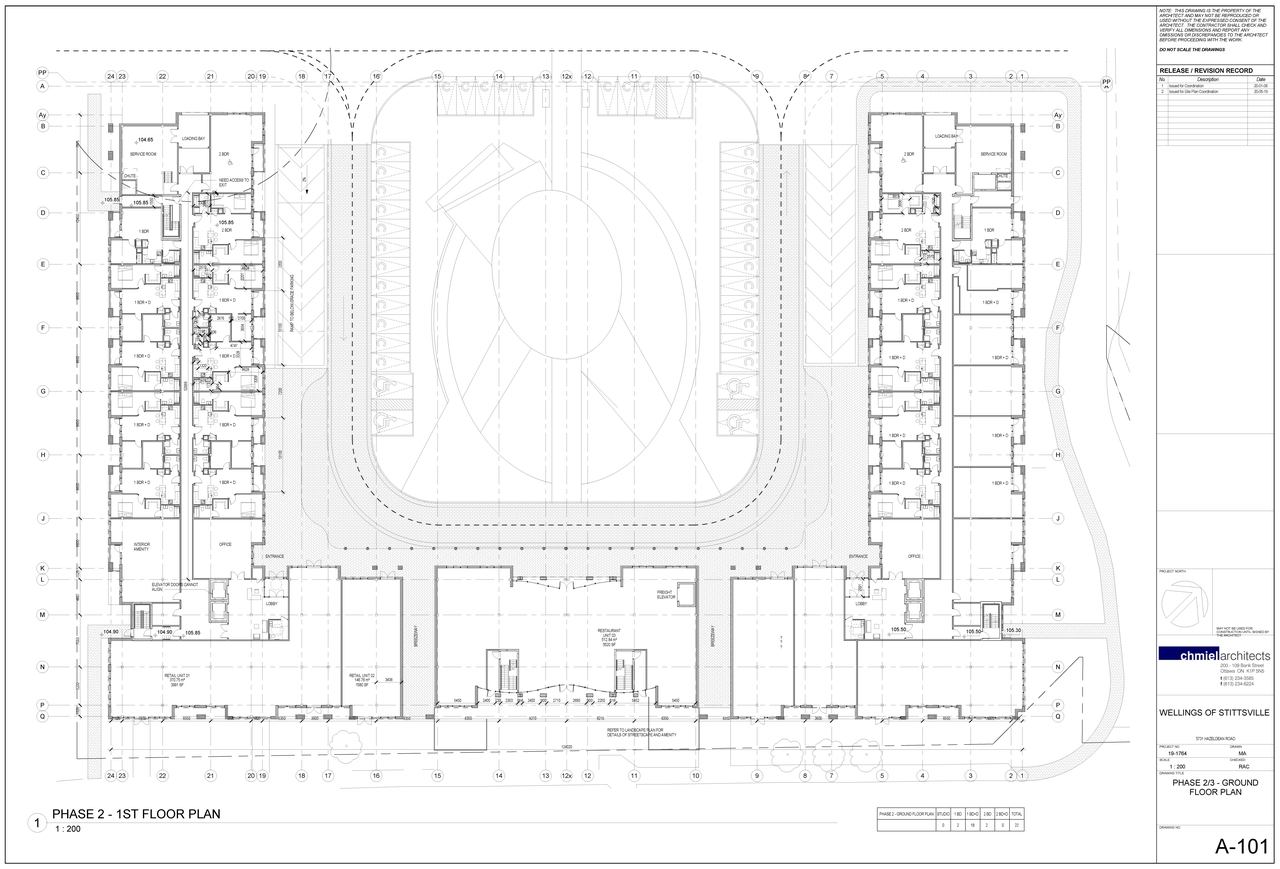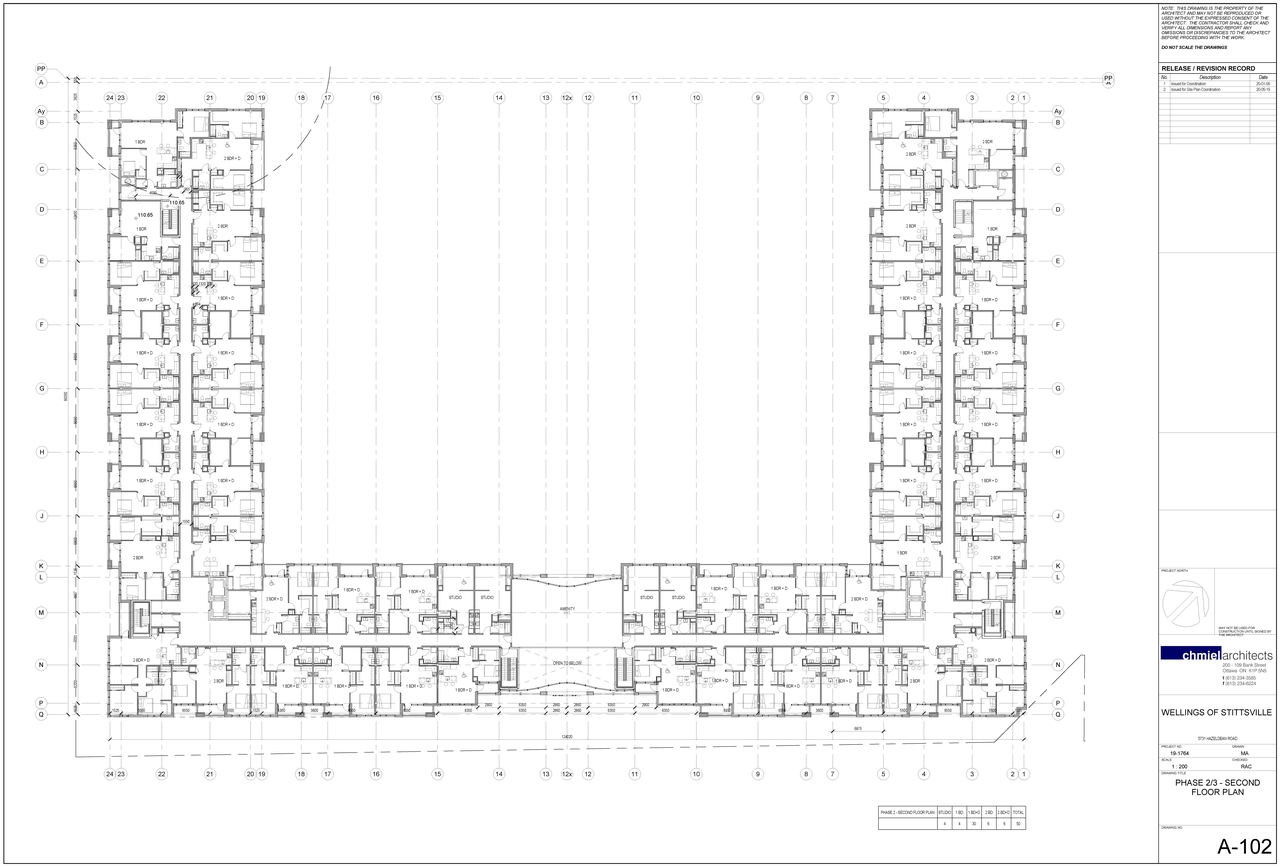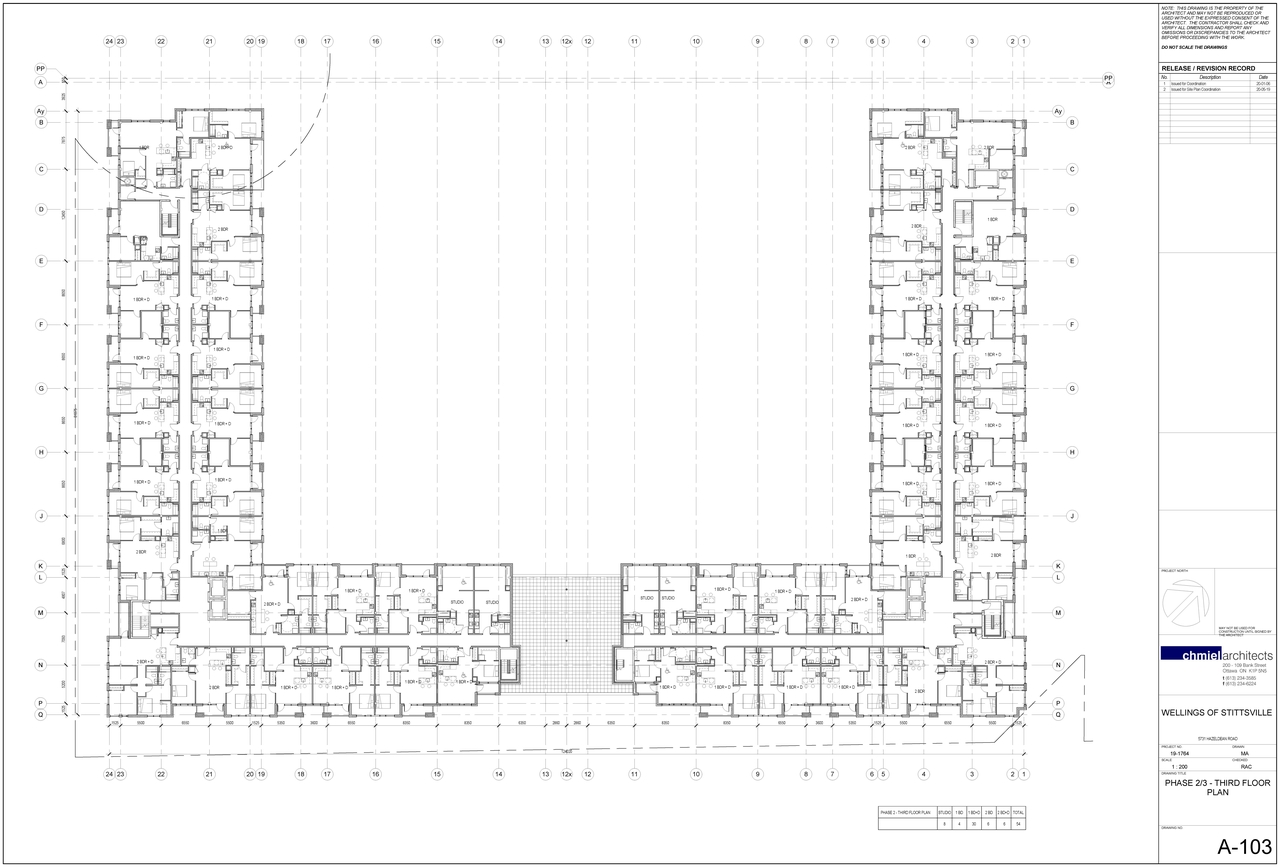| Archaelogical Assessment | 2022-11-28 - Approved Stage 2 Archaeological Assessment - D07-12-19-0189 |
| Archaelogical Assessment | 2020-06-29 - Stage 2 Archaeological Assessment - D07-12-19-0189 |
| Architectural Plans | 2022-11-28 - Approved Site Plan - D07-12-19-0189 |
| Architectural Plans | 2022-11-28 - Approved Sanitary Drainage Plan - D07-12-19-0189 |
| Architectural Plans | 2022-11-28 - Approved Notes and Legend Plan - D07-12-19-0189 |
| Architectural Plans | 2022-11-28 - Approved Building Elevations A202 - D07-12-19-0189 |
| Architectural Plans | 2022-11-28 - Approved Building Elevations A201 - D07-12-19-0189 |
| Architectural Plans | 2022-09-02 - Site Plan - D07-12-19-0189 |
| Architectural Plans | 2022-07-19 - Sanitary Drainage Plan - D07-12-19-0189 |
| Architectural Plans | 2022-07-19 - Notes and Legend Plan - D07-12-19-0189 |
| Architectural Plans | 2022-04-08 - Tank Dimensions Plans - D07-12-19-0189 |
| Architectural Plans | 2022-04-08 - Site Plan - D07-12-19-0189 |
| Architectural Plans | 2022-04-08 - Sanitary Drainage Plan - D07-12-19-0189 |
| Architectural Plans | 2022-04-08 - Notes & Legend Plan - D07-12-19-0189 |
| Architectural Plans | 2021-09-15 - Sanitary Drainage Plan - D07-12-19-0189 |
| Architectural Plans | 2020-06-29 - Site Plan SP-100 - D07-12-19-0189 |
| Architectural Plans | 2020-06-29 - Landscap Plan L1-01- D07-12-19-0189 |
| Design Brief | 2020-06-29 - Design Brief- D07-12-19-0189 |
| Environmental | 2023-02-21 - Phase One Environmental Site Assessment - D07-12-19-0189 |
| Environmental | 2022-11-28 - Approved Phase I Environmental Site Assessment - D07-12-19-0189 |
| Environmental | 2022-11-28 - Approved Environmental Impact Study - D07-12-19-0189 |
| Environmental | 2022-04-08 - Environmental Impact Study - D07-12-19-0189 |
| Environmental | 2020-06-29 - Phase I Environmental Site Assessment - D07-12-19-0189 |
| Environmental | 2020-06-29 - Environmental Impact Study - D07-12-19-0189 |
| Erosion And Sediment Control Plan | 2022-11-28 - Approved Erosion Control Plan & Detail Sheet - D07-12-19-0189 |
| Erosion And Sediment Control Plan | 2022-07-19 - Erosion Control Plan and Detail Sheet - D07-12-19-0189 |
| Erosion And Sediment Control Plan | 2022-04-08 - Erosion Control Plan & Detail Sheet - D07-12-19-0189 |
| Erosion And Sediment Control Plan | 2021-09-15 - Erosion Control Plan and Detail Sheet - D07-12-19-0189 |
| Erosion And Sediment Control Plan | 2021-09-15 - Erosion Control and Detail Sheet - D07-12-19-0189 |
| Floor Plan | 2020-06-29 - Ground Floor Plan A-100 - D07-12-19-0189 |
| Geotechnical Report | 2022-11-28 - Approved Grading Plan - D07-12-19-0189 |
| Geotechnical Report | 2022-11-28 - Approved Geotechnical Investigation - D07-12-19-0189 |
| Geotechnical Report | 2022-07-19 - Grading Plan - D07-12-19-0189 |
| Geotechnical Report | 2022-04-08 - Grading Plan - D07-12-19-0189 |
| Geotechnical Report | 2021-09-15 - Grading Plan - D07-12-19-0189 |
| Geotechnical Report | 2020-06-29 - Geotechnical Investigation - D07-12-19-0189 |
| Landscape Plan | 2022-11-28 - Approved Landscape Plan - D07-12-19-0189 |
| Landscape Plan | 2022-11-28 - Approved Landscape Details - D07-12-19-0189 |
| Landscape Plan | 2022-04-08 - Landscape Drawings - D07-12-19-0189 |
| Landscape Plan | 2021-09-15 - Landscape Plan - D07-12-19-0189 |
| Noise Study | 2022-11-28 - Approved Noise Study - D07-12-19-0189 |
| Noise Study | 2020-06-29 - Noise Study - D07-12-19-0189 |
| Rendering | 2021-09-15 - Floor Plans and Elevations and Renderings - D07-12-19-0189 |
| Site Servicing | 2022-11-28 - Approved Site Servicing Plan SSP-1 - D07-12-19-0189 |
| Site Servicing | 2022-11-28 - Approved Site Servicing Plan Ex-1 - D07-12-19-0189 |
| Site Servicing | 2022-11-28 - Approved Servicing & Stormwater Management Brief - D07-12-19-0189 |
| Site Servicing | 2022-07-19 - Site Servicing Plan SSP-1 - D07-12-19-0189 |
| Site Servicing | 2022-07-19 - Site Servicing Plan EX-1 - D07-12-19-0189 |
| Site Servicing | 2022-07-19 - Servicing and Stormwater Management Brief - D07-12-19-0189 |
| Site Servicing | 2022-04-08 - Site Servicing Plan (2) - D07-12-19-0189 |
| Site Servicing | 2022-04-08 - Site Servicing Plan - D07-12-19-0189 |
| Site Servicing | 2022-04-08 - Servicing & Stormwater Management Brief - D07-12-19-01891 |
| Site Servicing | 2022-04-08 - Servicing & Stormwater Management Brief - D07-12-19-0189 |
| Site Servicing | 2021-09-15 - Site Servicing Plan - D07-12-19-0189 |
| Site Servicing | 2021-09-15 - Site Servicing - D07-12-19-0189 |
| Site Servicing | 2020-06-29 - Site Servicing Plan SSP-1 - D07-12-19-0189 |
| Site Servicing | 2020-06-29 - Site Servicing Plan EX-1 - D07-12-19-0189 |
| Site Servicing | 2020-06-29 - Servicing and Stormwater Management Brief Appendix A - D07-12-19-0189 |
| Site Servicing | 2020-06-29 - Servicing and Stormwater Management Brief - D07-12-19-0189 |
| Stormwater Management | 2022-11-28 - Approved Storm Drainage Plan - D07-12-19-0189 |
| Stormwater Management | 2022-07-19 - Storm Drainage Plan - D07-12-19-0189 |
| Stormwater Management | 2022-04-08 - Storm Drainage Plan - D07-12-19-0189 |
| Stormwater Management | 2022-04-08 - Storm Drainage Plan - D07-12-19-0189 |
| Stormwater Management | 2021-09-15 - Storm Drainage Plan - D07-12-19-0189 |
| Surveying | 2023-02-21 - Topographical Sketch - D07-12-19-0189 |
| Surveying | 2023-02-21 - Topographic Plan of Survey - D07-12-19-0189 |
| Transportation Analysis | 2022-11-28 - Approved Phase 2 Transportation Impact Assessment - D07-12-19-0189 |
| Transportation Analysis | 2020-06-29 - Phase 2 Transportation Impact Assessment - D07-12-19-0189 |
| Tree Information and Conservation | 2022-11-28 - Approved Tree Conservation Report - D07-12-19-0189 |
| Tree Information and Conservation | 2021-09-15 - Tree Conservation Report - D07-12-19-0189 |
| Tree Information and Conservation | 2020-06-29 - Tree Conservation Report - D07-12-19-0189 |
| 2022-11-28 - Signed Delegated Authority Report - D07-12-19-0189 |
| 2022-11-28 - Approved Retaining Wall Design - D07-12-19-0189 |
| 2022-11-28 - Approved Butternut Services Technical Memorandum - D07-12-19-0189 |
| 2022-07-19 - Underground Storage Tank - Buoyancy Review - D07-12-19-0189 |
| 2022-07-19 - Storage Tank Shop Drawing - R1 - D07-12-19-0189 |
| 2022-07-19 - Flow Control Roof Drainage Declaration - D07-12-19-0189 |
| 2022-04-08 - Retaining Wall Design - D07-12-19-0189 |
| 2021-11-08 Updated EIS 16-20 Cedarow |
| 2021-09-15 - Notes and Legends - D07-12-19-0189 |
| 2020-06-29 - SD-1 - D07-12-19-0189 |
| 2020-06-29 - SA-1 - D07-12-19-0189 |
| 2020-06-29 - NL - D07-12-19-0189 |
| 2020-06-29 - GP-1 - D07-12-19-0189 |
| 2020-06-29 - ECDS-1 - D07-12-19-0189 |




