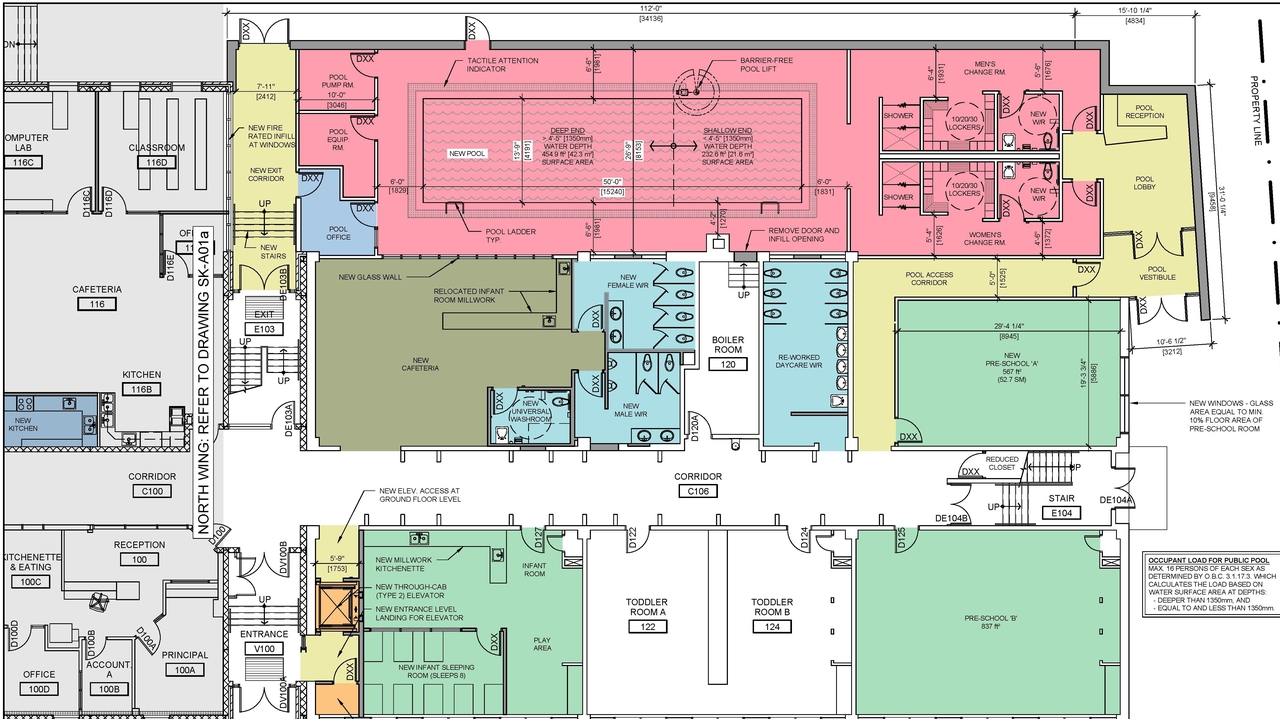| Application Summary | 2020-02-10 - Application Summary - D07-12-19-0171 |
| Architectural Plans | 2023-05-16 - Site Plan - D07-12-19-0171 |
| Architectural Plans | 2023-05-16 - Elevations (West and South) - D07-12-19-0171 |
| Architectural Plans | 2023-05-16 - Elevations (East and North) -D07-12-19-0171 |
| Architectural Plans | 2023-05-15 - Site Plan -D07-12-19-0171 |
| Architectural Plans | 2023-05-15 - Elevations (West and South) - D07-12-19-0171 |
| Architectural Plans | 2023-05-15 - Elevations (East and North) - D07-12-19-0171 |
| Architectural Plans | 2022-10-03 - Site Plan Proposed Building Addition - D07-12-19-0171 |
| Architectural Plans | 2022-08-15 - Site Plan - D07-12-19-0171 |
| Architectural Plans | 2020-02-03 - Site Plan - D07-12-19-0171 |
| Architectural Plans | 2020-02-03 - Site Grading, Drainage and Sediment and Erosion Control Plan - D07-12-19-0171 |
| Architectural Plans | 2020-02-03 - Floor Concept Plans - D07-12-19-0171 |
| Architectural Plans | 2020-02-03 - Elevations - D07-12-19-0171 |
| Floor Plan | 2023-05-16 - Floor Plans (First, Second and Third Floors)- D07-12-19-0171 |
| Floor Plan | 2023-05-15 - Floor Plans (First, Second and Third Floors) -D07-12-19-0171 |
| Geotechnical Report | 2023-05-16 - Grading Plan Review Memorandum - D07-12-19-0171 |
| Geotechnical Report | 2023-05-16 - Grading Plan - D07-12-19-0171 |
| Geotechnical Report | 2023-05-16 - Geotechnical Memo - D07-12-19-0171 |
| Geotechnical Report | 2023-05-16 - Geotechnical Investigation - D07-12-19-0171 |
| Geotechnical Report | 2023-05-15 - Grading Plan Review Memorandum - D07-12-19-0171 |
| Geotechnical Report | 2023-05-15 - Grading Plan -D07-12-19-0171 |
| Geotechnical Report | 2023-05-15 - Geotechnical Memo -D07-12-19-0171 |
| Geotechnical Report | 2023-05-15 - Geotechnical Investigation - D07-12-19-0171 |
| Geotechnical Report | 2022-12-07 - Grading Plan Revision 2 - D07-12-19-0171 |
| Geotechnical Report | 2022-12-07 - Grading Plan Revision 1 - D07-12-19-0171 |
| Geotechnical Report | 2022-12-07 - Grading Plan - D07-12-19-0171 |
| Geotechnical Report | 2022-08-15 - Grading Plan - D07-12-19-0171 |
| Geotechnical Report | 2022-08-15 - Geotechnical Memo - D07-12-19-0171 |
| Geotechnical Report | 2020-02-03 - Geotechnical Investigation - D07-12-19-0171 |
| Landscape Plan | 2023-05-16 - Landscape Plan - D07-12-19-0171 |
| Landscape Plan | 2023-05-15 - Landscape Plan - D07-12-19-0171 |
| Landscape Plan | 2022-10-03 - Landscape Plan - D07-12-19-0171 |
| Landscape Plan | 2022-08-15 - Landscape Plan - D07-12-19-0171 |
| Planning | 2023-05-16 - Planning Brief - D08-02-20 A-00088 |
| Planning | 2023-05-15 - Planning Brief - D07-12-19-0171 |
| Planning | 2020-02-03 - Planning Brief - D07-12-19-0171 |
| Site Servicing | 2023-05-16 - Site Servicing Report - D07-12-19-0171 |
| Site Servicing | 2023-05-15 - Site Servicing Report - D07-12-19-0171 |
| Site Servicing | 2022-10-03 - Site Servicing, Grading, Drainage, Erosion & Sediment Control Plan - D07-12-19-0171 |
| Site Servicing | 2022-10-03 - Site Servicing Report - D07-12-19-0171 |
| Site Servicing | 2022-08-15 - Site Servicing Report - D07-12-19-0171 |
| Site Servicing | 2020-02-03 - Site Servicing Report - D07-12-19-0171 |
| Surveying | 203-05-15 - Topographic Survey - D07-12-19-0171 |
| Surveying | 2023-05-16 - Topographic Survey - D07-12-19-0171 |
| Surveying | 2020-02-03 - Surveyor’s Real Property Report - D07-12-19-0171 |
