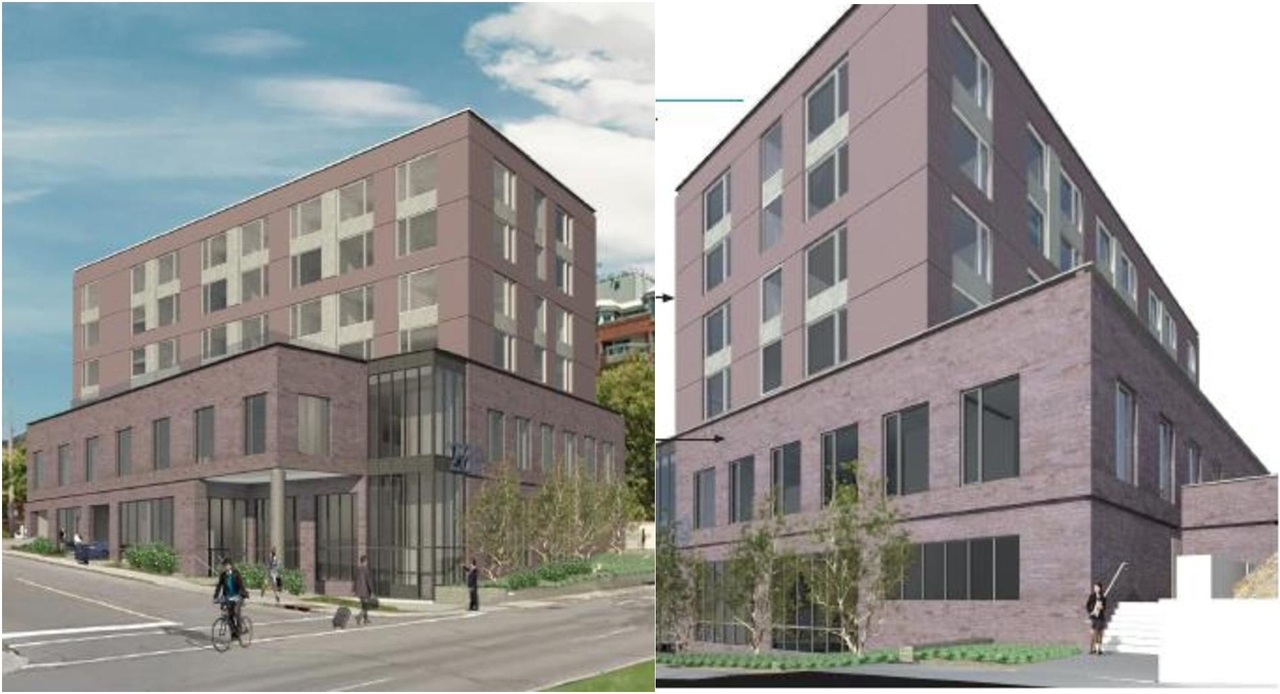| Application Summary | 2019-08-29 - Application Summary - D07-12-19-0147 |
| Architectural Plans | 2020-06-11 - APPROVED Site Plan - D07-12-19-0147 |
| Architectural Plans | 2020-06-11 - APPROVED Pre-Development Area Drainage Plan - D07-12-19-0147 |
| Architectural Plans | 2020-06-11 - APPROVED Post-Development Area Drainage Plan - D07-12-19-0147 |
| Architectural Plans | 2020-06-11 - APPROVED Level 1 Parking Plan - D07-12-19-0147 |
| Architectural Plans | 2020-06-11 - APPROVED Level 0 Parking Plan - D07-12-19-0147 |
| Architectural Plans | 2020-06-11 - APPROVED Elevations - D07-12-19-0147 |
| Architectural Plans | 2020-01-24 - Pre-development Area Drainage Plan - D07-12-19-0147 |
| Architectural Plans | 2020-01-24 - Post Development Area Drainage Plan - D07-12-19-0147 |
| Architectural Plans | 2019-11-14 - West and East Elevations - D07-12-19-0147 |
| Architectural Plans | 2019-11-14 - Upper Level Parking Plan - D07-12-19-0147 |
| Architectural Plans | 2019-11-14 - South and North Elevations - D07-12-19-0147 |
| Architectural Plans | 2019-11-14 - Site Plan - D07-12-19-0147 |
| Architectural Plans | 2019-11-14 - Roof Plan - D07-12-19-0147 |
| Architectural Plans | 2019-11-14 - Pre Development Drainage Area Plan - D07-12-19-0147 |
| Architectural Plans | 2019-11-14 - Post Development Drainage Area Plan - D07-12-19-0147 |
| Architectural Plans | 2019-11-14 - Lower Level Parking Plan - D07-12-19-0147 |
| Architectural Plans | 2019-08-27 - Site Plan - D07-12-19-0147 |
| Architectural Plans | 2019-08-27 - Elevations - D07-12-19-0147 |
| Design Brief | 2019-09-30 - UDRP Recommendations - D07-12-19-0147 |
| Environmental | 2020-06-11 - APPROVED Phase 2 ESA Update - D07-12-19-0147 |
| Environmental | 2020-06-11 - APPROVED Phase 2 ESA - D07-12-19-0147 |
| Environmental | 2020-06-11 - APPROVED Phase 1 ESA - D07-12-19-0147 |
| Environmental | 2020-01-24 - Phase 2 ESA - D07-12-19-0147 |
| Environmental | 2020-01-24 - Phase 1 ESA - D07-12-19-0147 |
| Environmental | 2019-08-27 - Phase 2 ESA - D07-12-19-0147 |
| Environmental | 2019-08-27 - Phase 1 ESA - D07-12-19-0147 |
| Geotechnical Report | 2020-06-11 - APPROVED Grading and Drainage Plan - D07-12-19-0147 |
| Geotechnical Report | 2020-06-11 - APPROVED Geotechnical Response Dec 13 - D07-12-19-0147 |
| Geotechnical Report | 2020-06-11 - APPROVED Geotechnical Reponse Feb 12 - D07-12-19-0147 |
| Geotechnical Report | 2020-01-24 - Grading, Drainage and Removals Plan - D07-12-19-0147 |
| Geotechnical Report | 2020-01-24 - Geotechnical Report - D07-12-19-0147 |
| Geotechnical Report | 2019-11-14 - Grading and Drainage Plan - D07-12-19-0147 |
| Geotechnical Report | 2019-08-27 - Grading and Drainage Plan - D07-12-19-0147 |
| Geotechnical Report | 2019-08-27 - Geotechnical Investigation - D07-12-19-0147 |
| Landscape Plan | 2019-08-27 - Landscape Plan - D07-12-19-0147 |
| Noise Study | 2020-06-11 - APPROVED Traffic Noise Response Letter - D07-12-19-0147 |
| Noise Study | 2020-06-11 - APPROVED Noise Study - D0712-19-0147 |
| Noise Study | 2019-08-27 - Noise Study - D07-12-19-0147 |
| Planning | 2019-08-27 - Planning Rationale - D07-12-19-0147 |
| Site Servicing | 2020-06-11 - APPROVED Servicing Report - D07-12-19-0147 |
| Site Servicing | 2020-06-11 - APPROVED Servicing and Erosion Sediment Control Plan - D07-12-19-0147 |
| Site Servicing | 2020-01-24 - Site Servicing, Sediment and Erosion Control Plan - D07-12-19-0147 |
| Site Servicing | 2020-01-24 - Servicing and Stormwater Management Plan - D07-12-19-0147 |
| Site Servicing | 2019-11-14 - Servicing and Stormwater Management Report - D07-12-19-0147 |
| Site Servicing | 2019-11-14 - Servicing and Sediment Control Plan - D07-12-19-0147 |
| Site Servicing | 2019-08-27 - Servicing and Stormwater Management Report - D07-12-19-0147 |
| Site Servicing | 2019-08-27 - Servicing and Erosion Control Plan - D07-12-19-0147 |
| Surveying | 2019-08-27 - Survey - D07-12-19-0147 |
| Transportation Analysis | 2019-11-14 - TIA Report - D07-12-19-0147 |
| Transportation Analysis | 2019-08-27 - Transportation Impact Assessment - D07-12-19-0147 |
| Tree Information and Conservation | 2020-06-11 - APPROVED Tree Conservation Plan - D07-12-19-0147 |
| Tree Information and Conservation | 2019-08-27 - Tree Conservation Plan - D07-12-19-0147 |
| 2020-06-11 - APPROVED Phase 1 update - D07-12-19-0147 |
| 2020-06-11 - APPROVED Phase 1 and Phase 2 ESA Memo - D07-12-19-0147 |
| 2020-06-11 - APPROVED Guidelines for Sprinkler System - D07-12-19-0147 |
| 2020-06-11 - APPROVED Generator Memo - D07-12-19-0147 |
