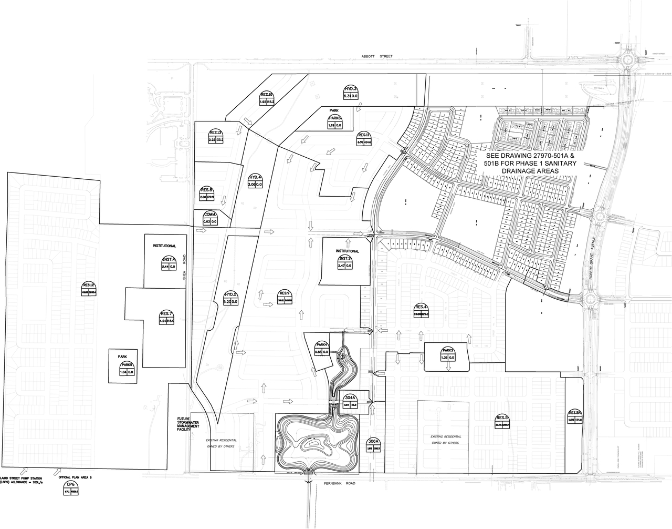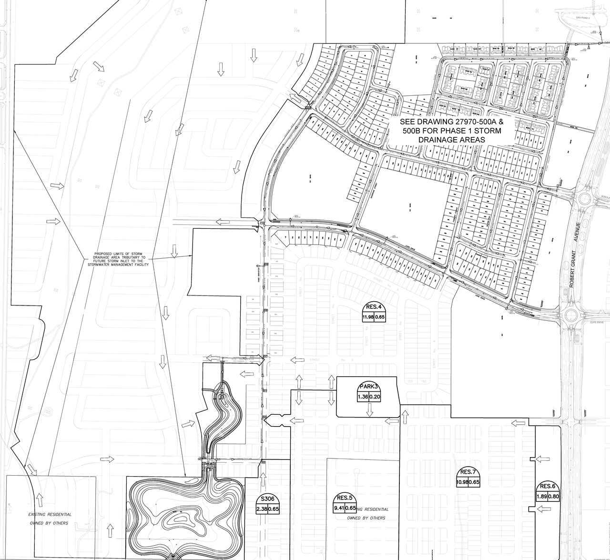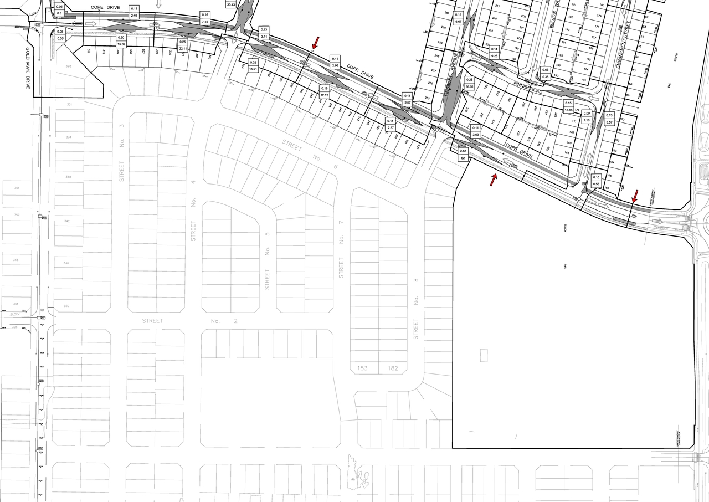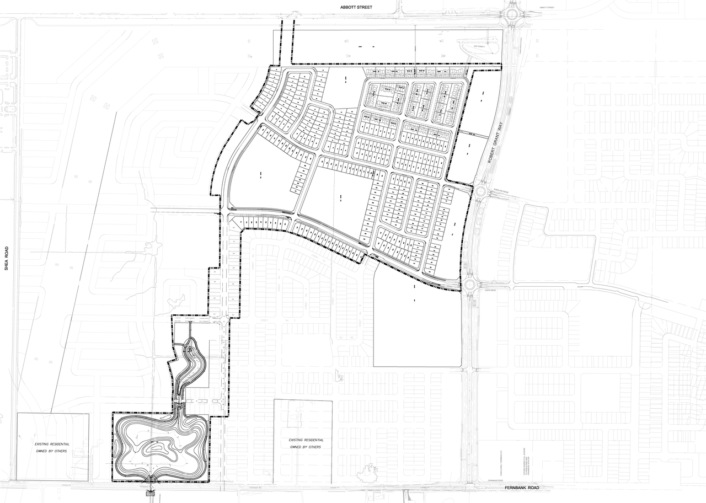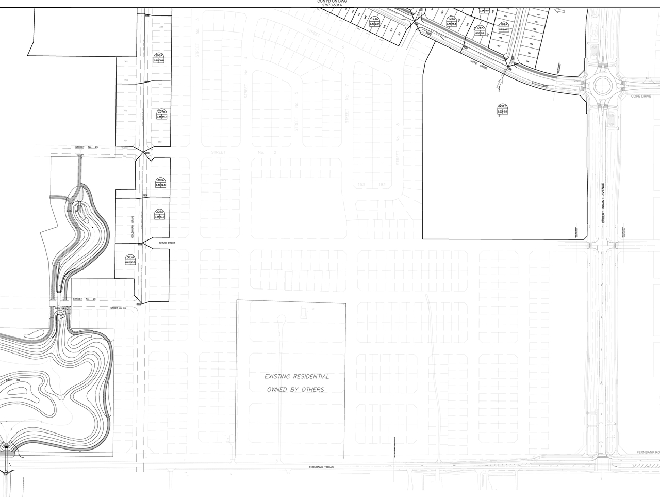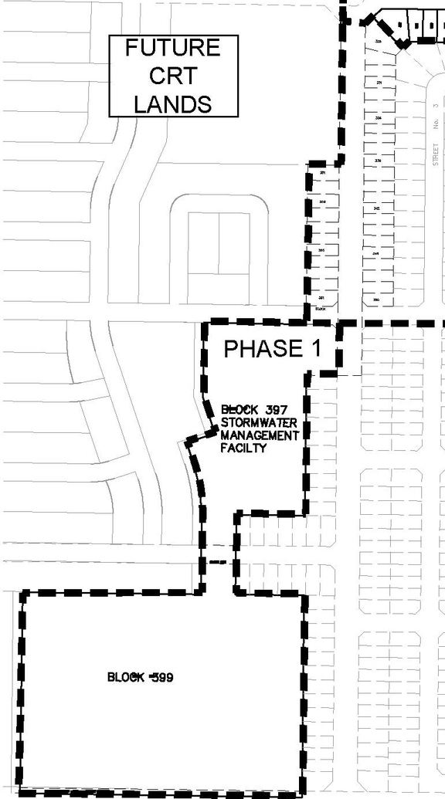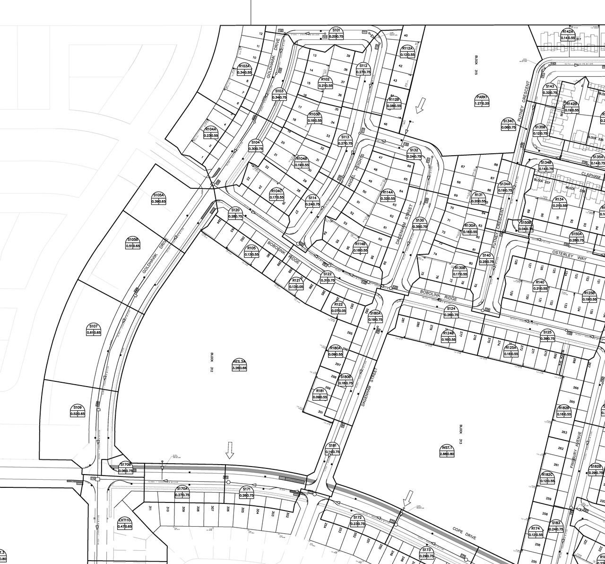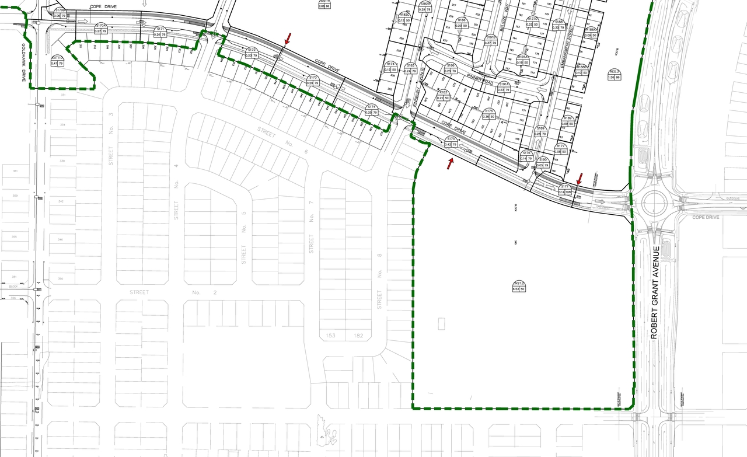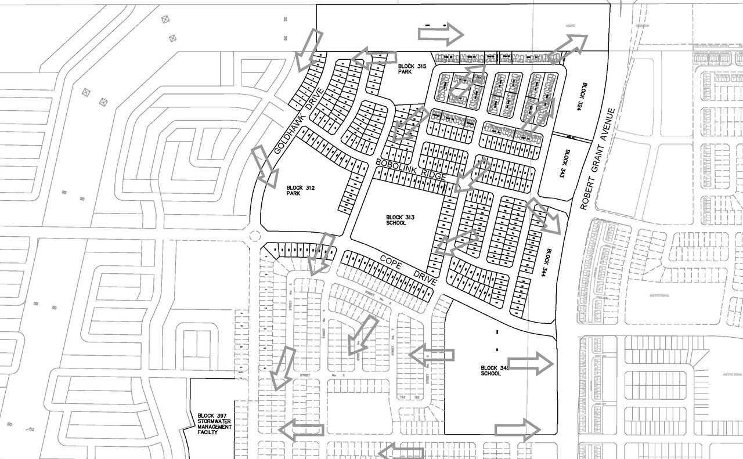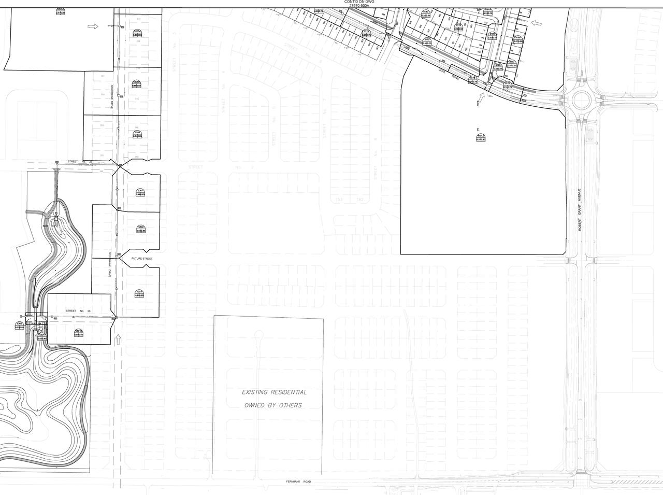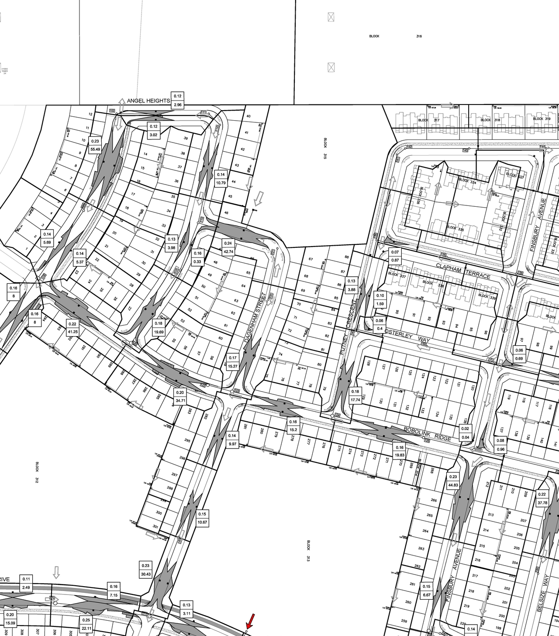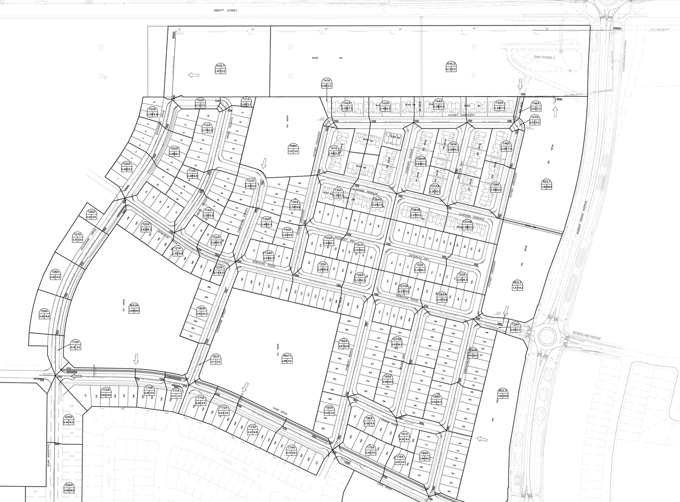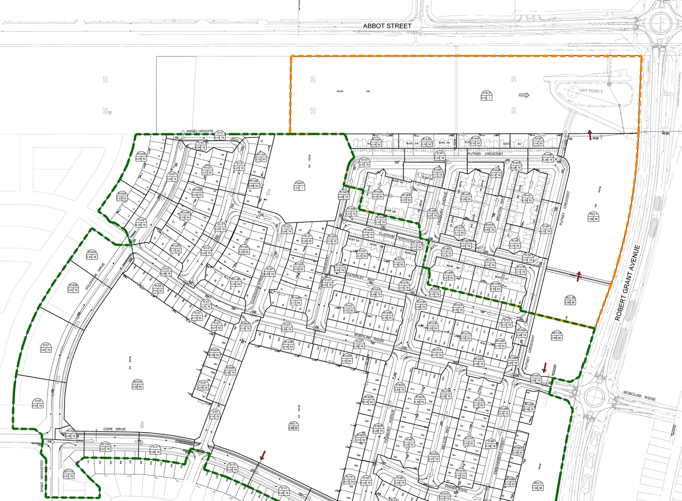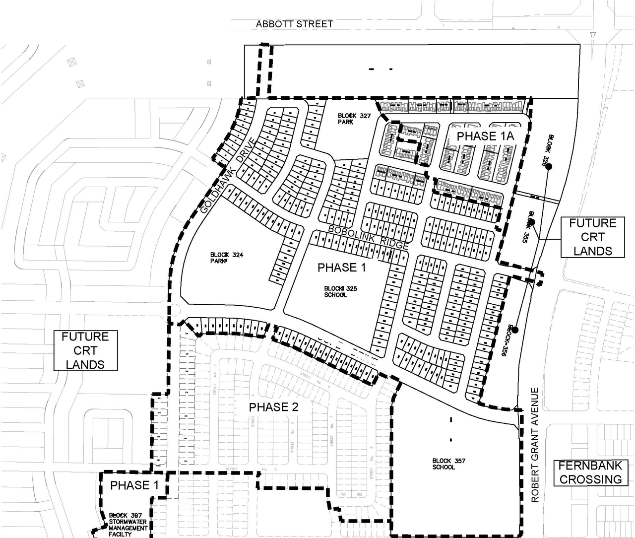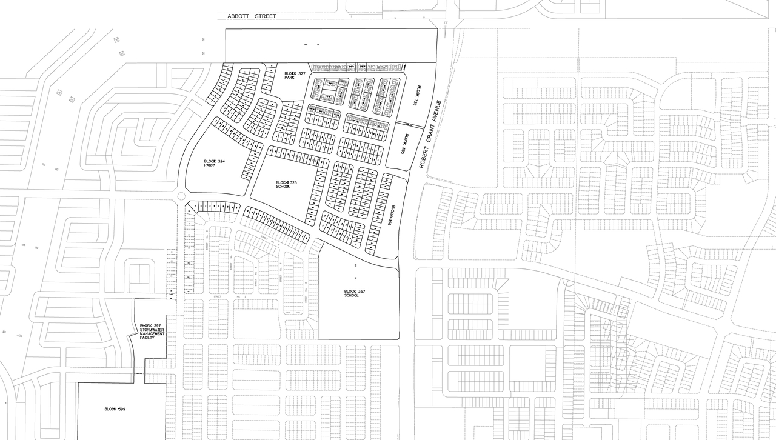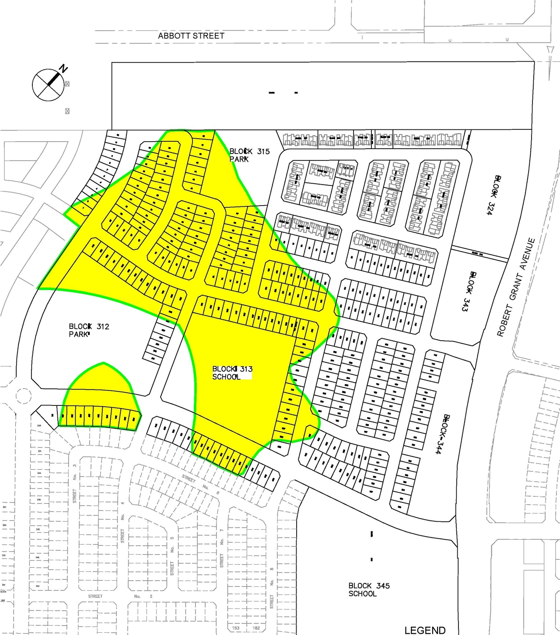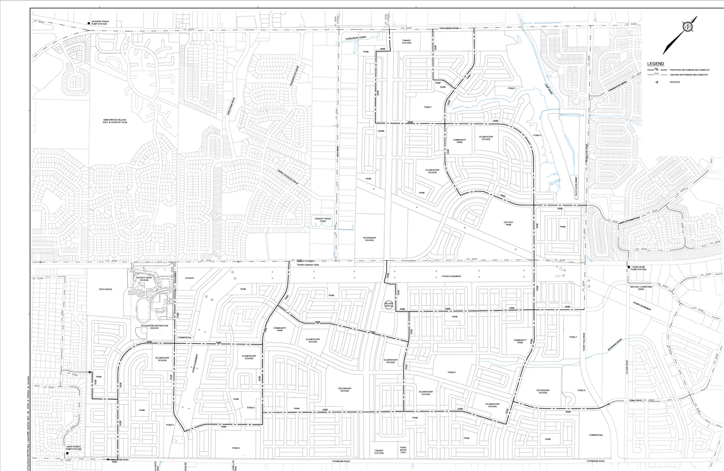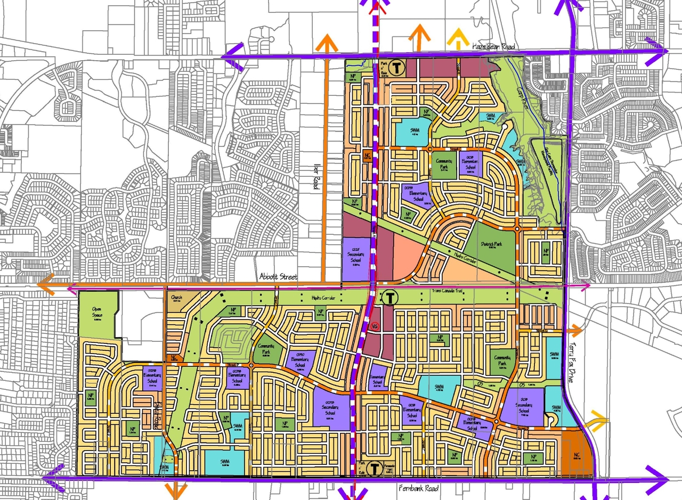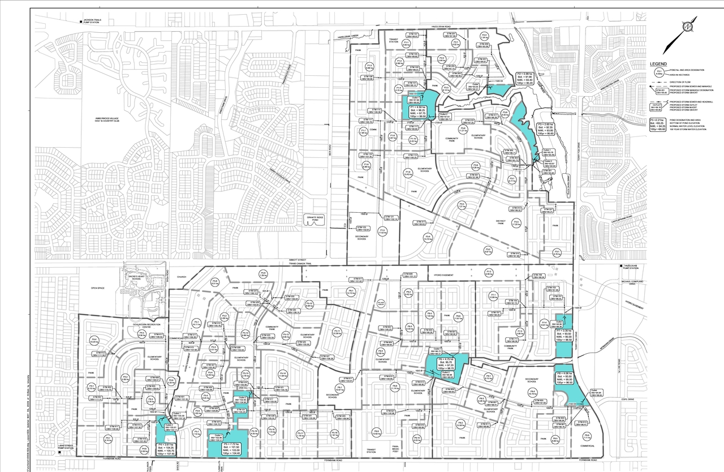700 Cope Dr. (D07-12-19-0144)#
Summary#
| Application Status | Post Approval |
| Review Status | Agreement Registered - Final Legal Clearance Given |
| Description | Site Plan Control application to permit the development of a four-storey OCDSB secondary school approximately 8,415 square metres in size. The school will include 64 classrooms, an outdoor track, two football/soccer fields, a surface parking lot and a bus loop within the site. |
| Ward | Ward 6 - Glen Gower |
| Date Initiated | 2019-08-01 |
| Last Updated | 2021-05-12 |
Location#
Select a marker to view the address.
