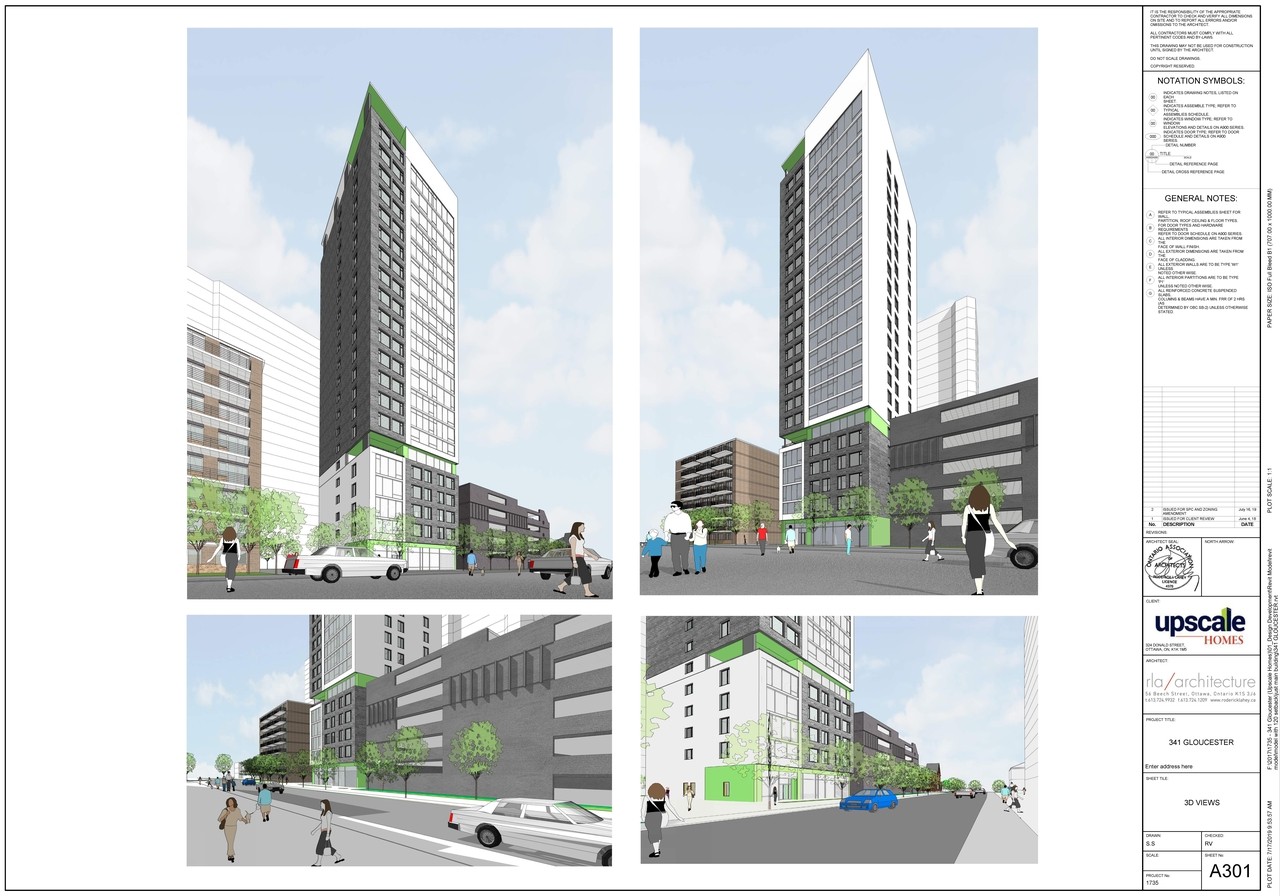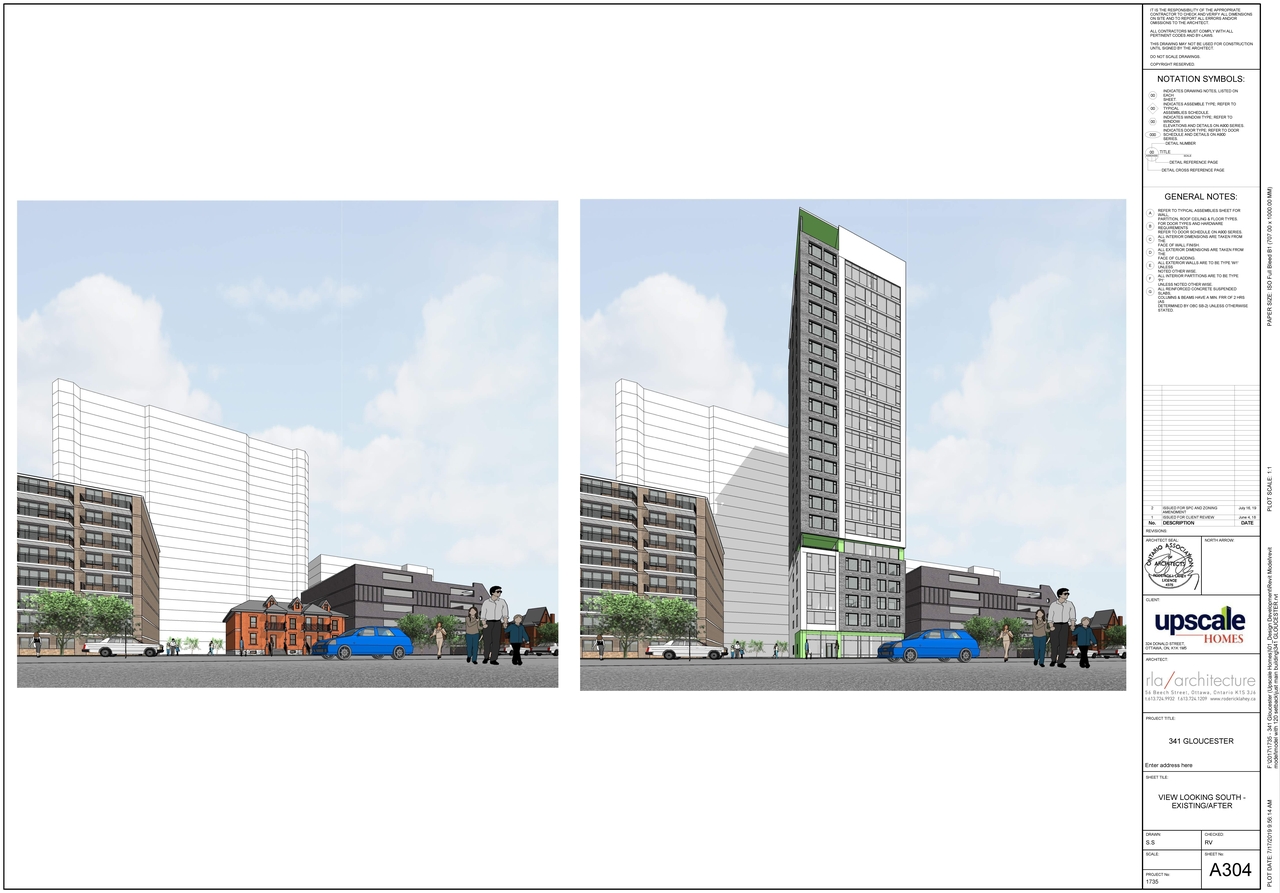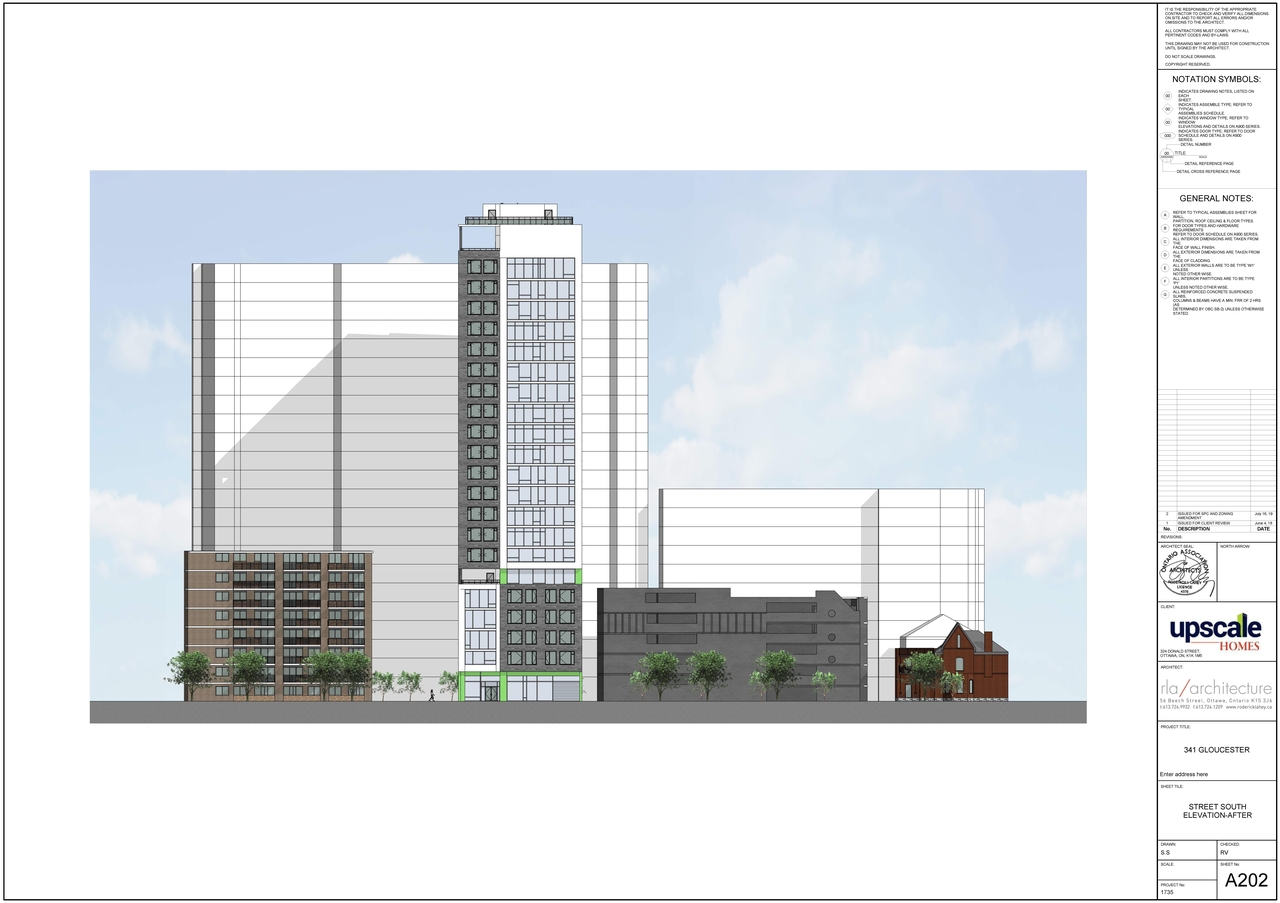339-343 Gloucester St. (D07-12-19-0140) #
Summary #
| Application Status | Active |
| Review Status | Circulation Package Prepared |
| Description | The proposal is for the development of a 21 storey high-rise apartment building with 116 dwelling units. An underground garage will provide access to 12 parking spaces. |
| Ward | Ward 14 - Ariel Troster |
| Date Initiated | 2019-07-31 |
| Last Updated | 2019-08-23 |
Renders #
Location #
Select a marker to view the address.
Documents #
Additional Information #
| All Addresses | 339 Gloucester St. 343 Gloucester St. |


