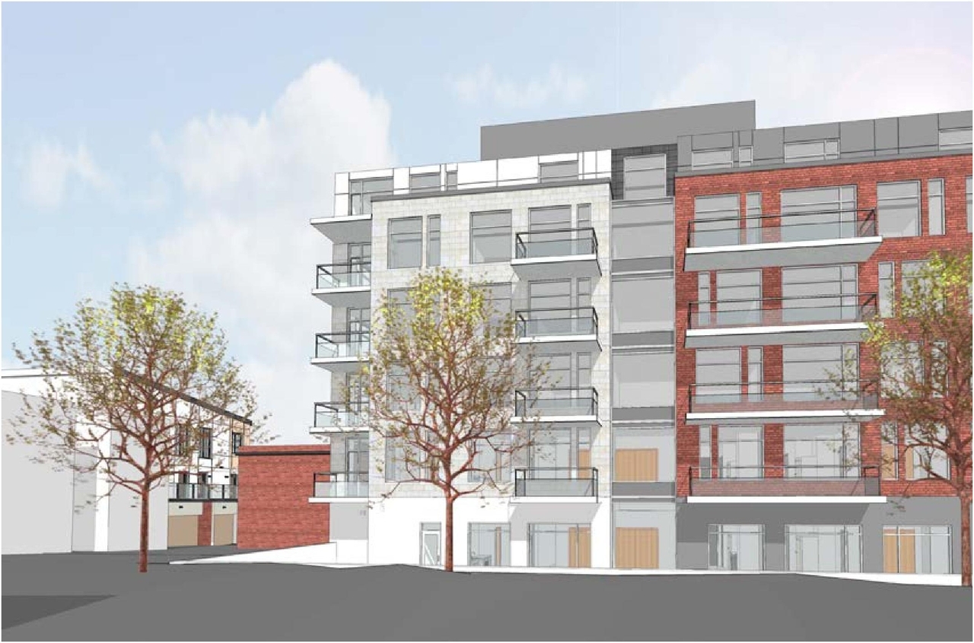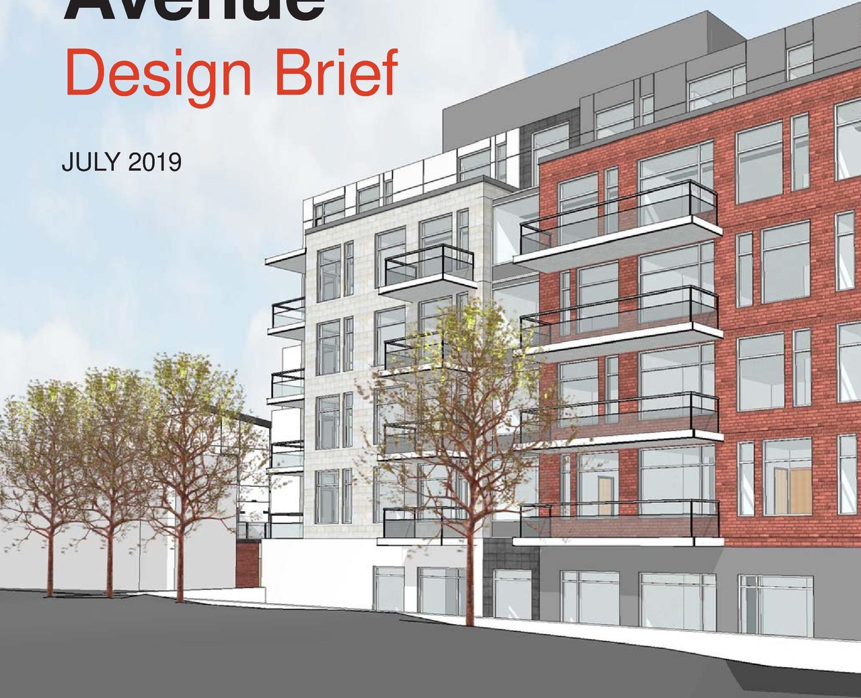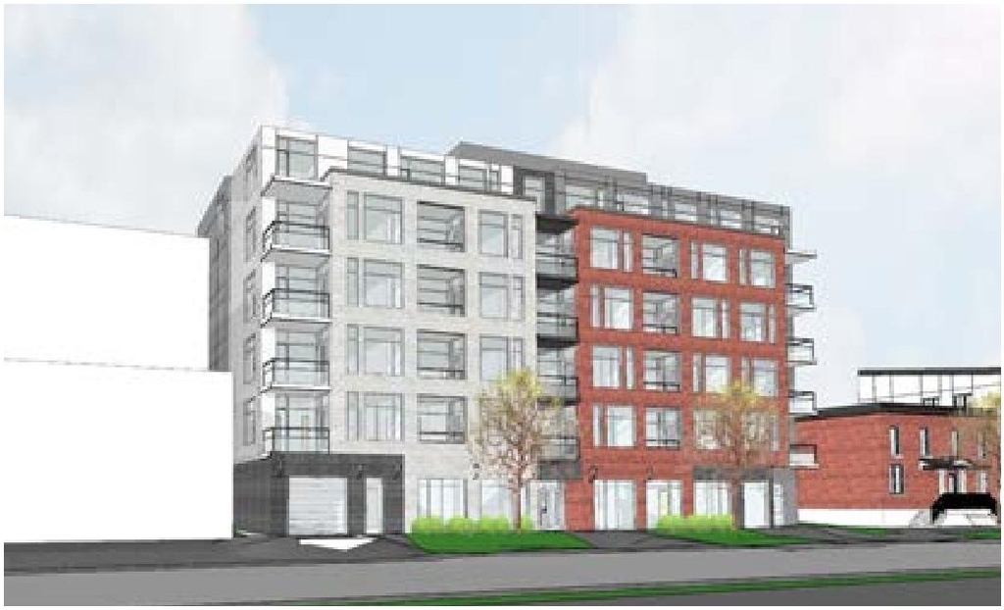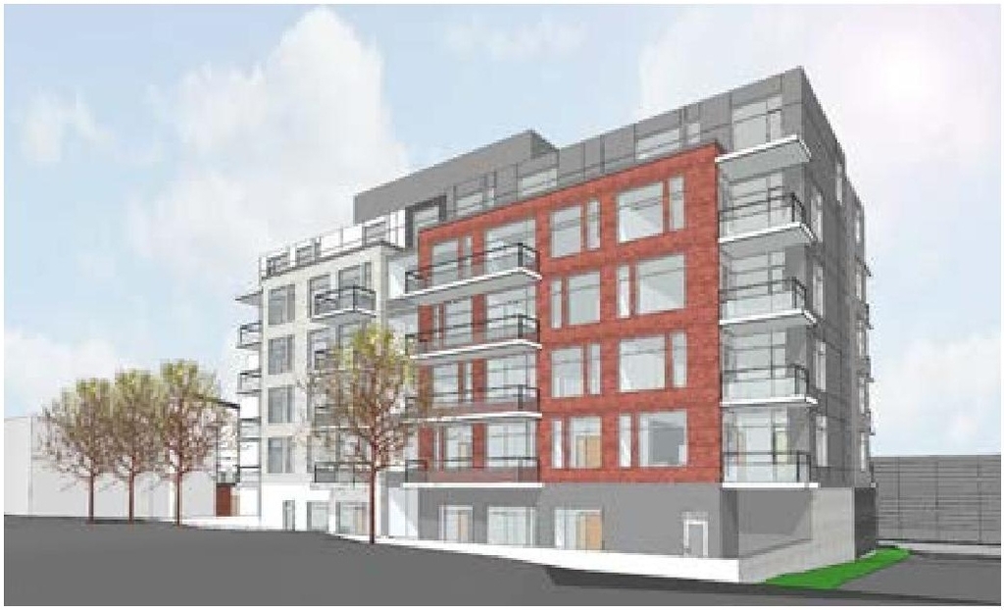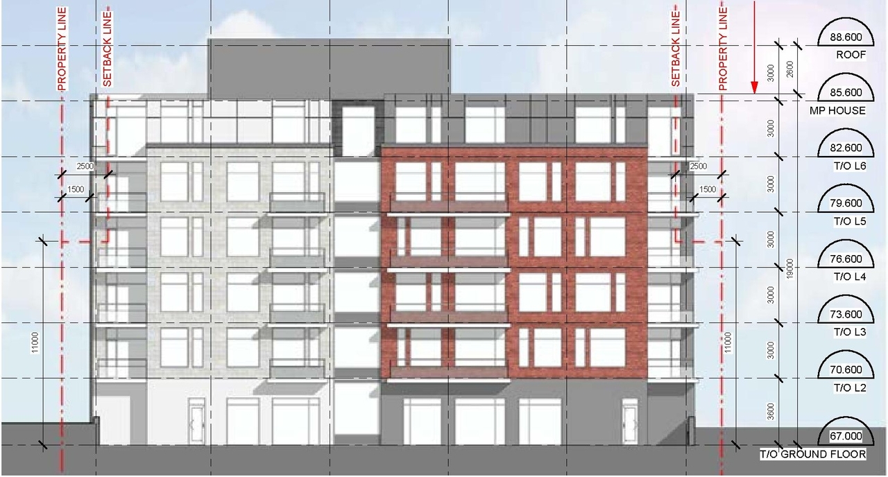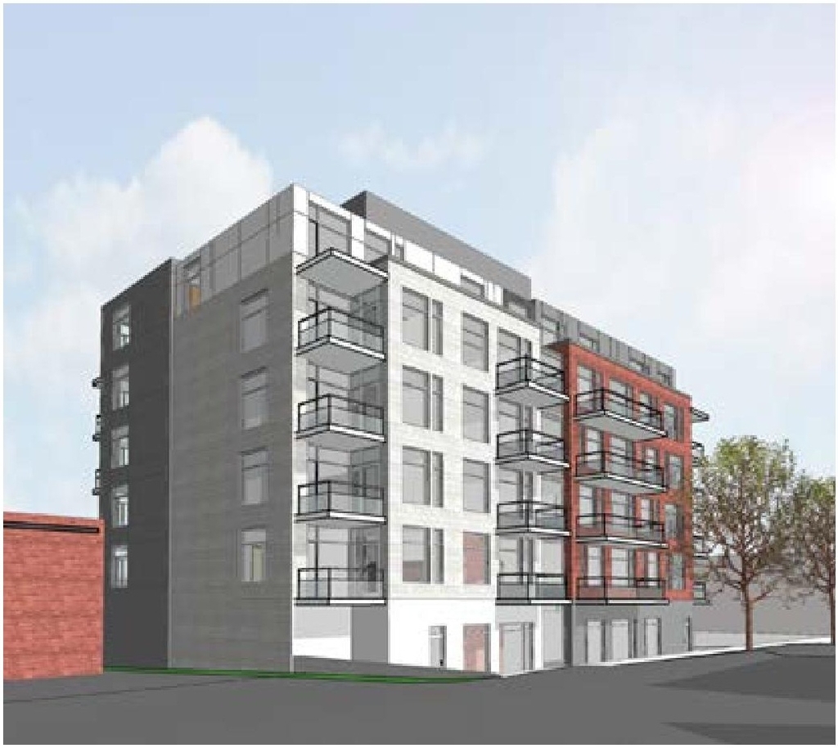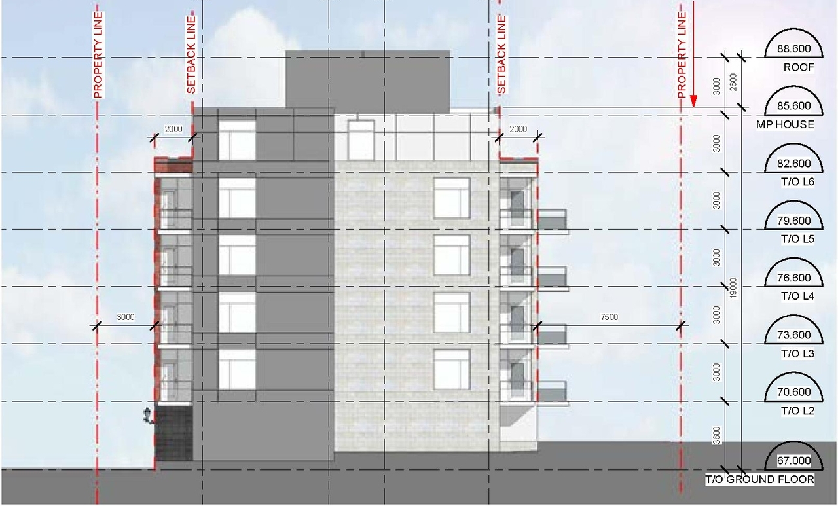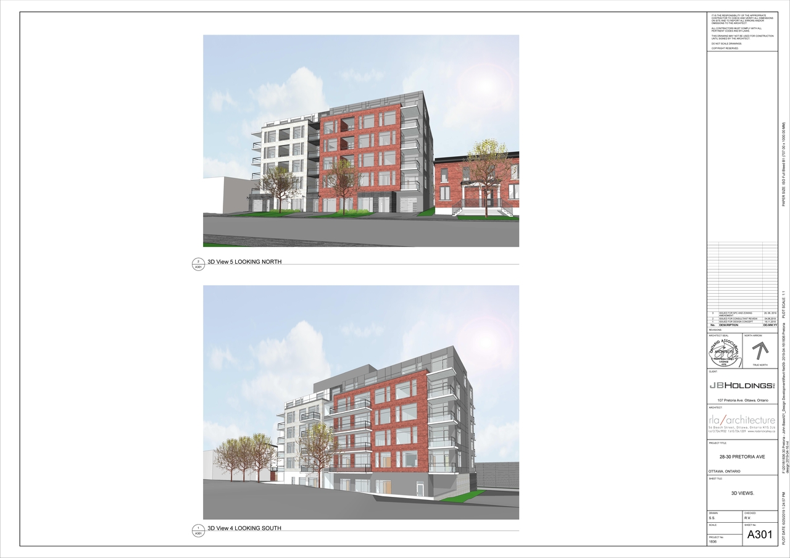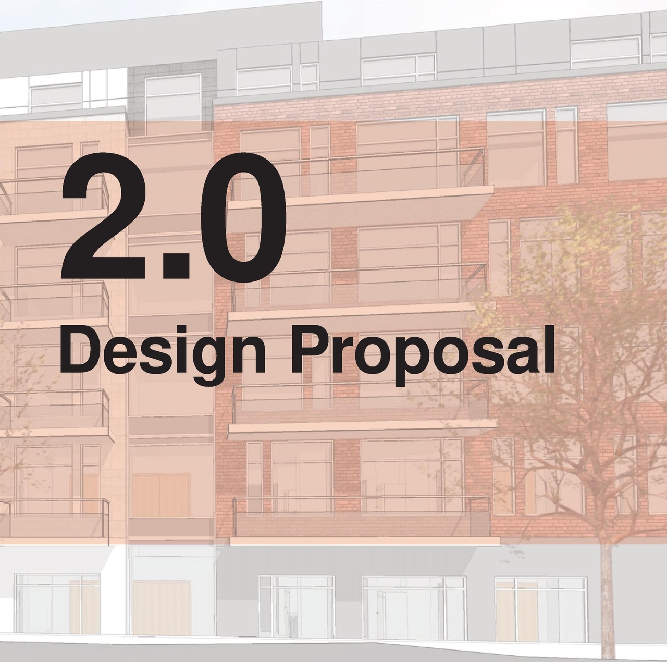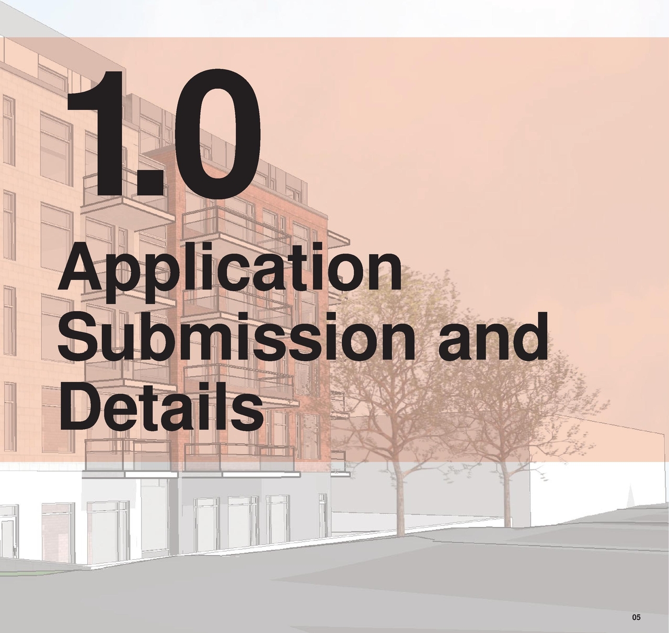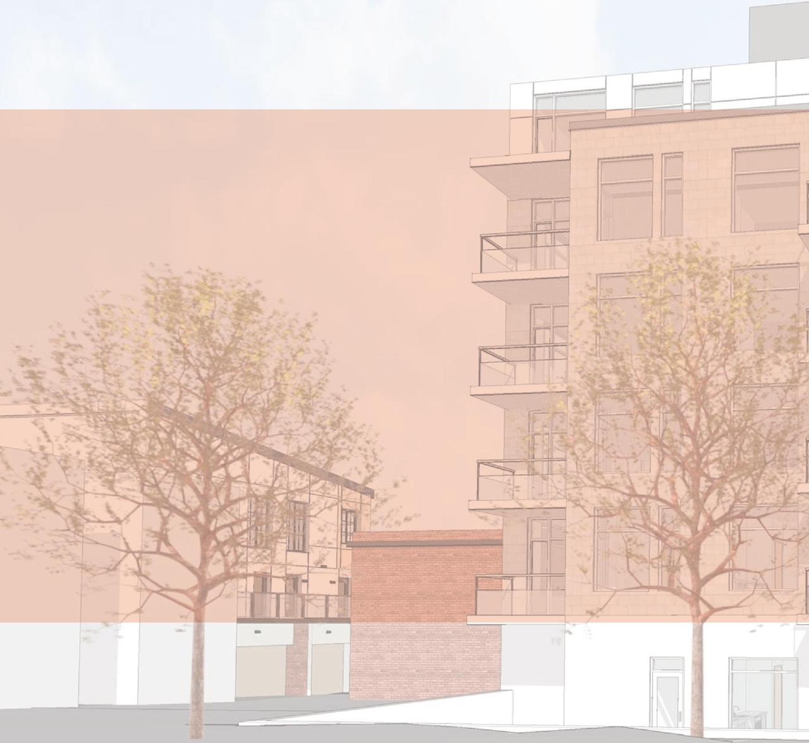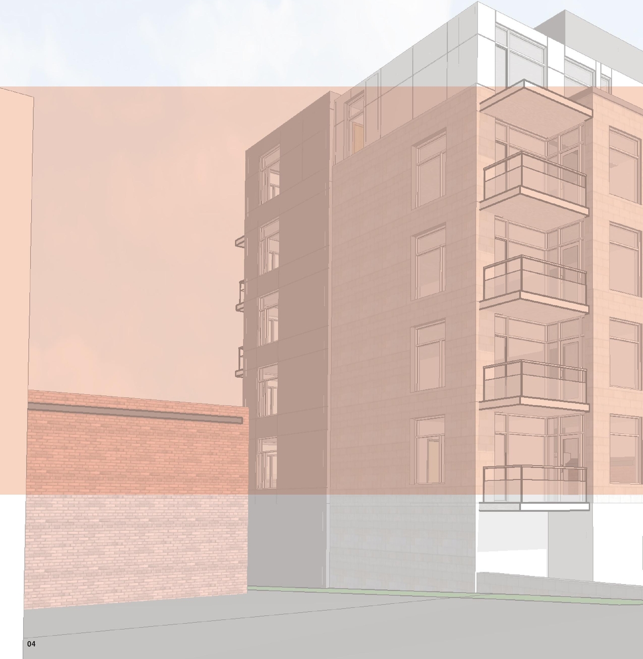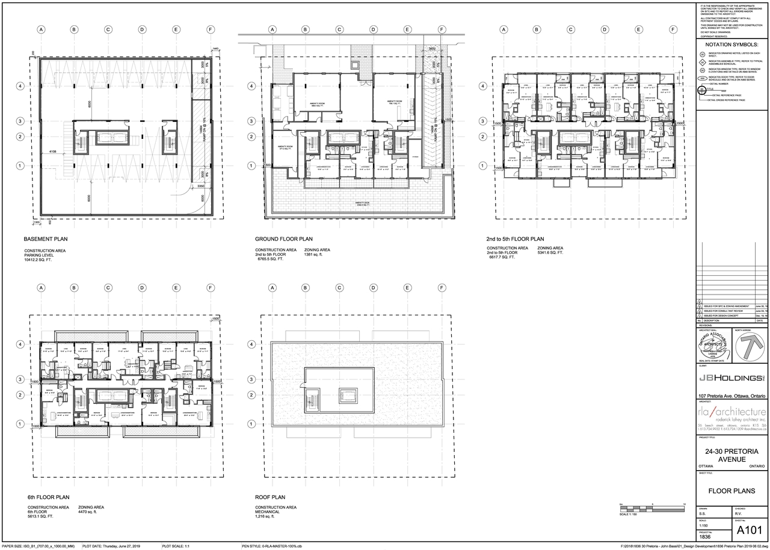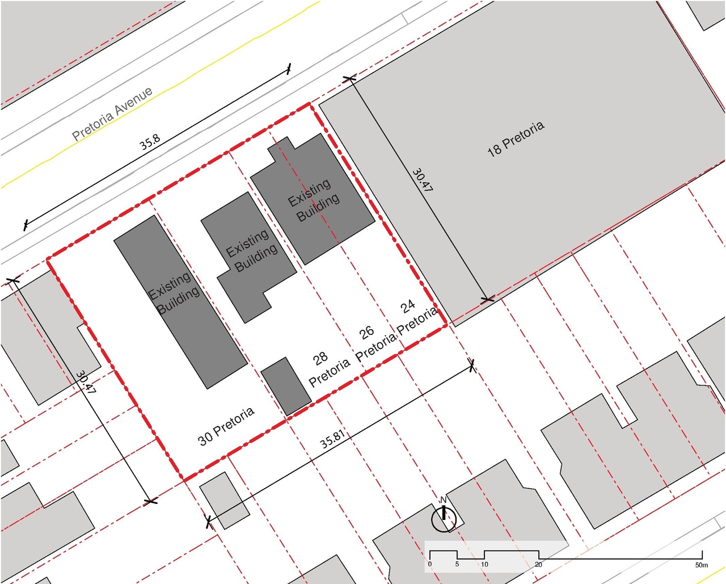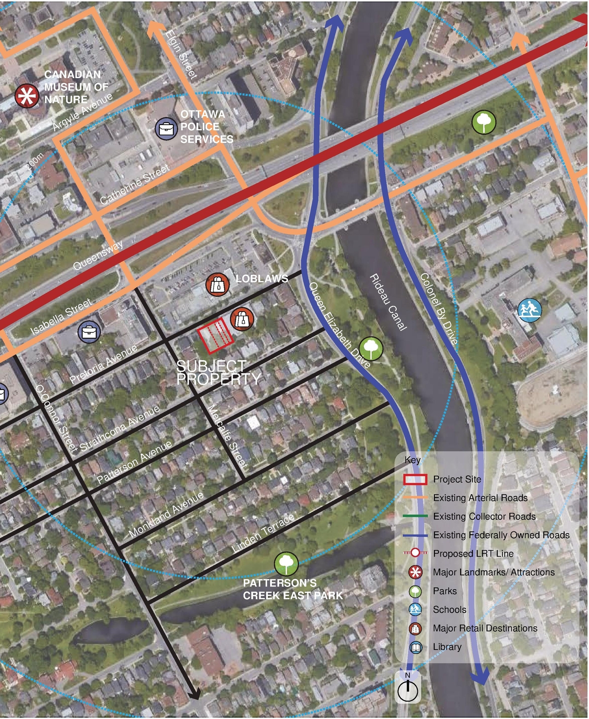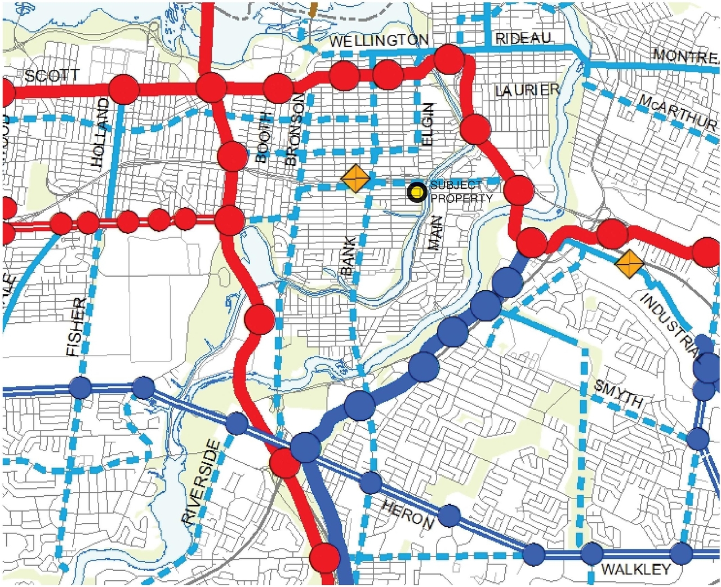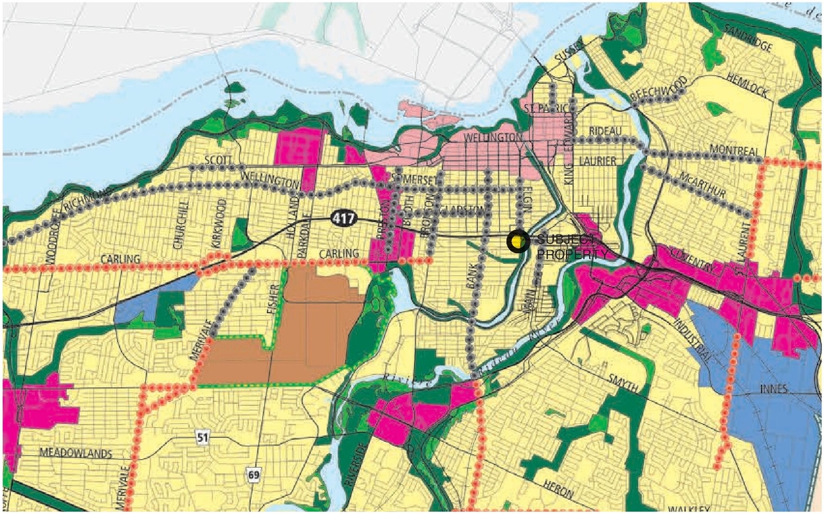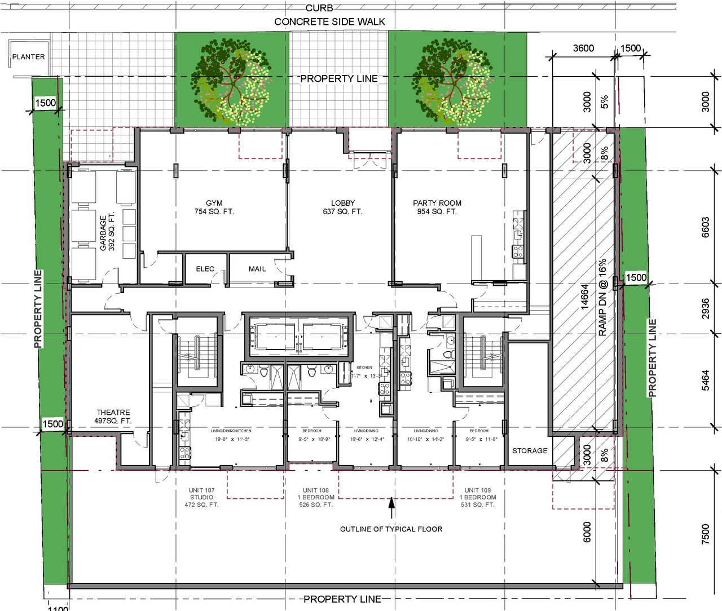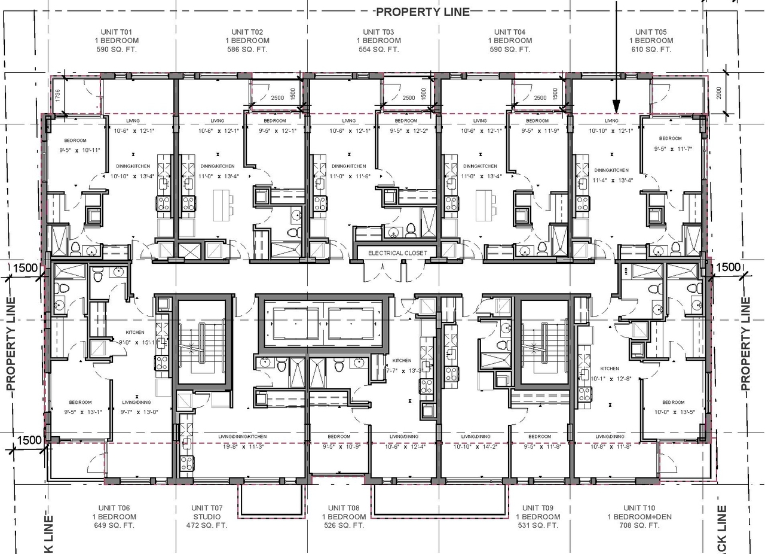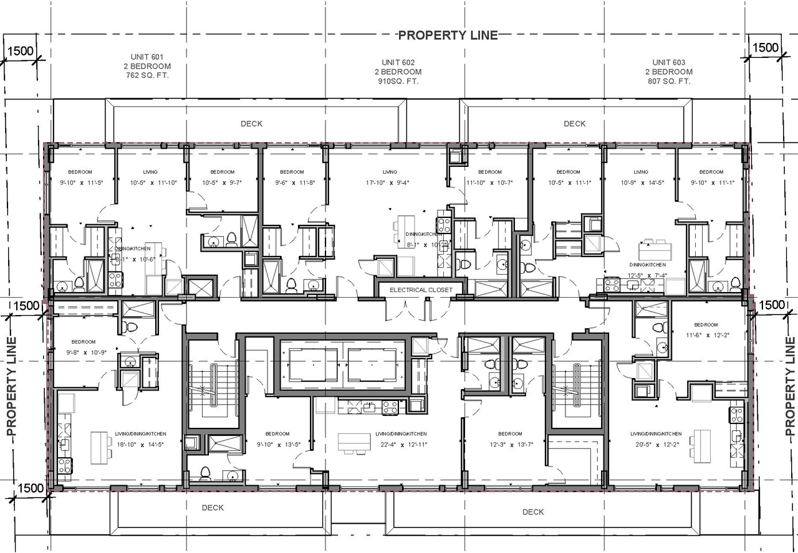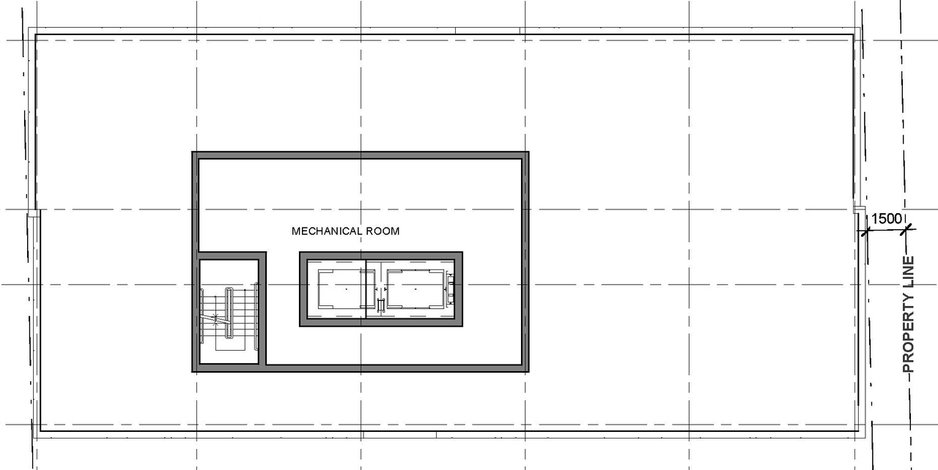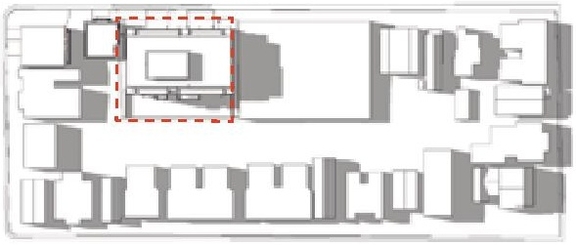| Architectural Plans | 2020-09-14 - Approved SP1 Site Plan - D07-12-19-0126 |
| Architectural Plans | 2020-09-14 - Approved L1 Landscape Plan - D07-12-19-0126 |
| Architectural Plans | 2020-09-14 - Approved A202 Elevations - D07-12-19-0126 |
| Architectural Plans | 2020-09-14 - Approved A201 Elevations - D07-12-19-0126 |
| Architectural Plans | 2020-08-19_Final Site Plan_D07-12-19-0126 |
| Architectural Plans | 2020-08-19_Final Elevations 2_D07-12-19-0126 |
| Architectural Plans | 2020-08-19_Final Elevations 1_D07-12-19-0126 |
| Architectural Plans | 2020-02-06 - Sub 2 Site Plan - D07-12-19-0126 |
| Architectural Plans | 2020-02-06 - Sub 2 Service Plan - D07-12-19-0126 |
| Architectural Plans | 2020-02-06 - Sub 2 Landscape Plan - D07-12-19-0126 |
| Architectural Plans | 2020-02-06 - Sub 2 Elevations - D07-12-19-0126 |
| Architectural Plans | 2019-08-12 - Site Plan - D07-12-19-0126 |
| Architectural Plans | 2019-08-12 - Service Plan - D07-12-19-0126 |
| Architectural Plans | 2019-08-12 - Elevations 2 - D07-12-19-0126 |
| Architectural Plans | 2019-08-12 - Elevations 1 - D07-12-19-0126 |
| Design Brief | 2019-08-12 - Design Brief - D07-12-19-0126 |
| Environmental | 2020-09-14 - Approved Phase I ESA Rev 1 November 2019 - D07-12-19-0126 |
| Environmental | 2020-09-14 - Approved Phase I ESA Addendum - D07-12-19-0126 |
| Environmental | 2019-08-12 - Phase I ESA - D07-12-19-0126 |
| Environmental | 2019-08-12 - ESA Addendum - D07-12-19-0126 |
| Floor Plan | 2020-02-06 - Sub 2 Floor Plans - D07-12-19-0126 |
| Floor Plan | 2019-08-12 - Floor Plans - D07-12-19-0126 |
| Geotechnical Report | 2019-08-12 - Grading Plan - D07-12-19-0126 |
| Geotechnical Report | 2019-08-12 - Geotech Report - D07-12-19-0126 |
| Landscape Plan | 2019-08-12 - Landscape Plan - D07-12-19-0126 |
| Noise Study | 2020-09-14 - Approved GWE19-039 Traffic Noise Final R1 - D07-12-19-0126 |
| Noise Study | 2020-02-06 - Sub 2 Noise Study - D07-12-19-0126 |
| Noise Study | 2019-08-12 - Noise Study - D07-12-19-0126 |
| Planning | 2019-08-12 - Planning Rationale - D07-12-19-0126 |
| Rendering | 2019-08-12 - 3D View - D07-12-19-0126 |
| Shadow Study | 2019-08-12 - Shade Study - D07-12-19-0126 |
| Site Servicing | 2019-08-12 - Servicing & Storm Water Management - D07-12-19-0126 |
| Stormwater Management | 2020-09-14 - Approved SWM 119011 Servicing and SWM - D07-12-19-0126 |
| Stormwater Management | 2020-02-06 - Sub 2 Servicing & Storm Water Management - D07-12-19-0126 |
| Surveying | 2020-02-06 - Sub 2 Site Survey - D07-12-19-0126 |
| Surveying | 2019-08-12 - Site Survey - D07-12-19-0126 |
| Tree Information and Conservation | 2020-09-14 - Approved Tree Preservation Report - D07-12-19-0126 |
| Tree Information and Conservation | 2020-09-14 - Approved TCR - D07-12-19-0126 |
| Tree Information and Conservation | 2020-08-19_Tree Protection Report Silver Maple_D07-12-19-0126 |
| Tree Information and Conservation | 2020-02-06 - Sub 2 Tree Conservation Report - D07-12-19-0126 |
| Tree Information and Conservation | 2020-02-06 - Sub 2 Tree Conservation Map - D07-12-19 -0126 |
| Tree Information and Conservation | 2019-08-12- Tree Conservation Plan Map - D07-12-19-0126 |
| Tree Information and Conservation | 2019-08-12 - Tree Conservation Report - D07-12-19-0126 |
| Tree Information and Conservation | 2019-08-12 - Tree Conservation Plan Arial - D07-12-19-0126 |
| 2020-09-14 - Approved Structural Control Flow Letter - D07-12-19-0126 |
| 2020-09-14 - Approved Paterson Group Report PG479 - D07-12-19-0126 |
| 2020-09-14 - Approved GR 119011 - D07-12-19-0126 |
| 2020-09-14 - Approved GP 119011- D07-12-19-0126 |
| 2020-09-14 - Approved Flow Control Declaration - D07-12-19-0126 |
| 2020-09-14 - Approved DAR - D07-12-19-0126 |
| 2020-08-19_Final Landscape Plan_D07-12-19-0126 |
| 2020-06-23_Sub4_SitePlanFloorPlanElevation_24-30Pretoria |
| 2020-02-06 - Sub 2 Phase I ESA - D07-12-19-0126 |
| 2020-02-06 - Sub 2 Grading and Erosion & Sediment Control - D07-12-19-0126 |
| 2020-02-06 - Sub 2 Geotechnical Report - D07-12-19-0126 |
| 2019-08-14 - App Summary - D07-12-19-0126 |
