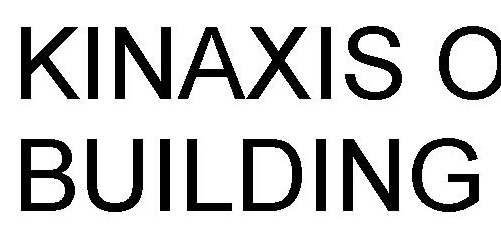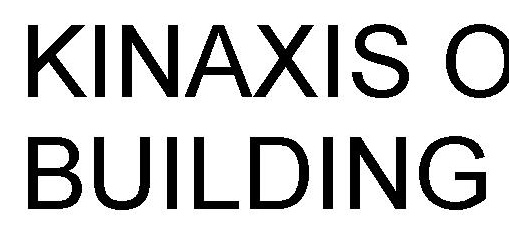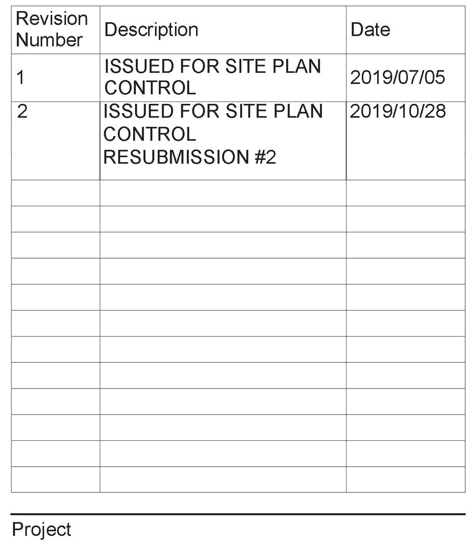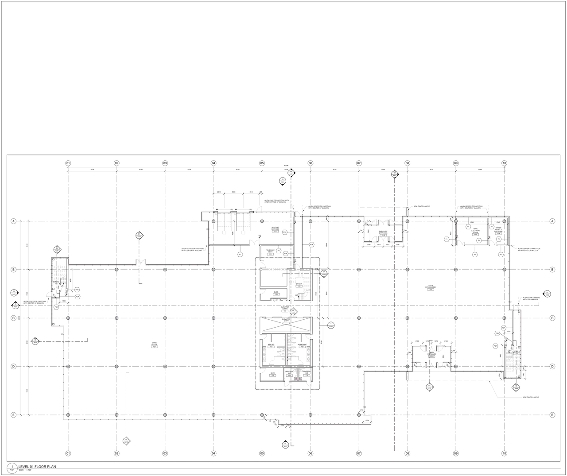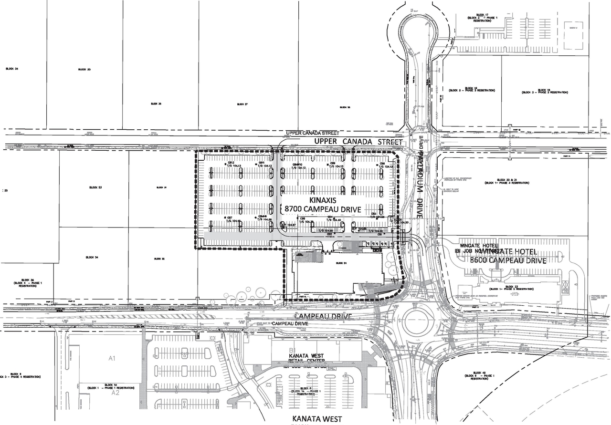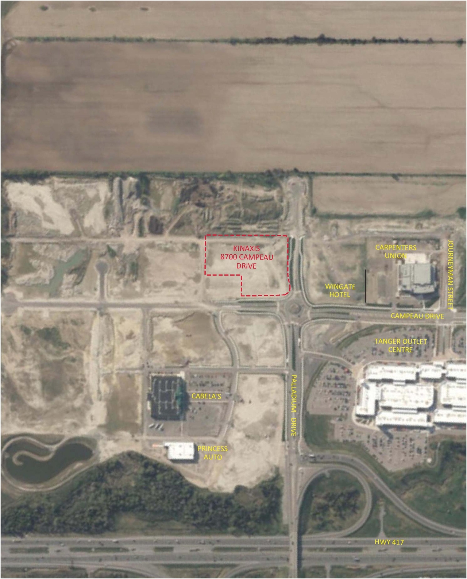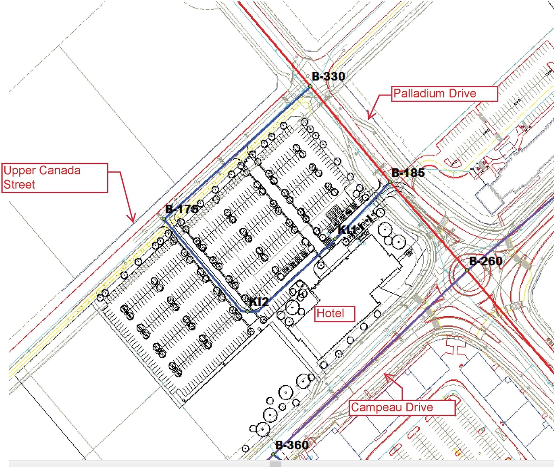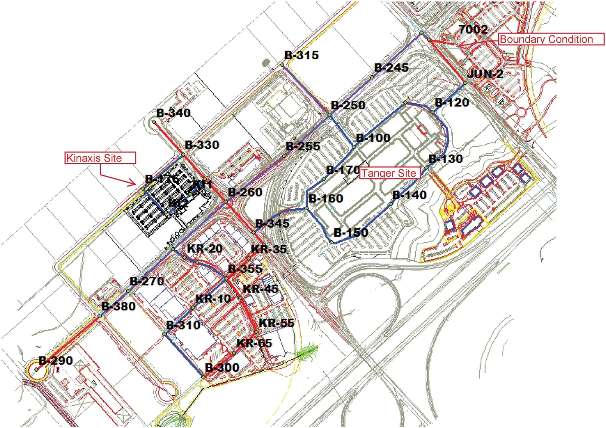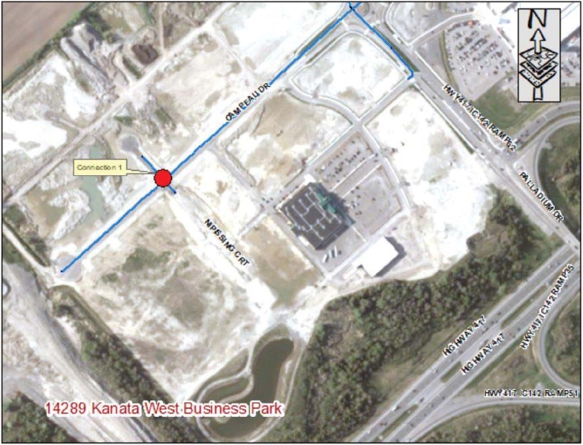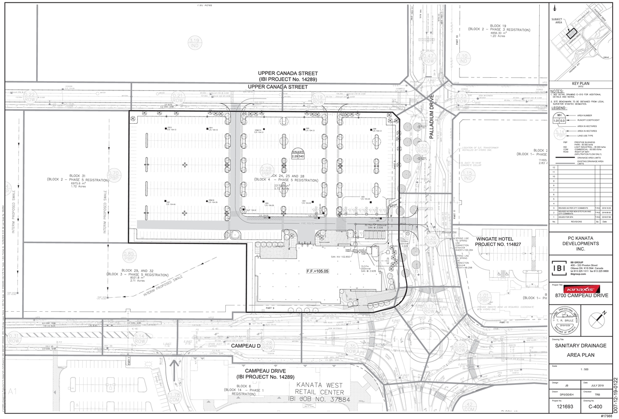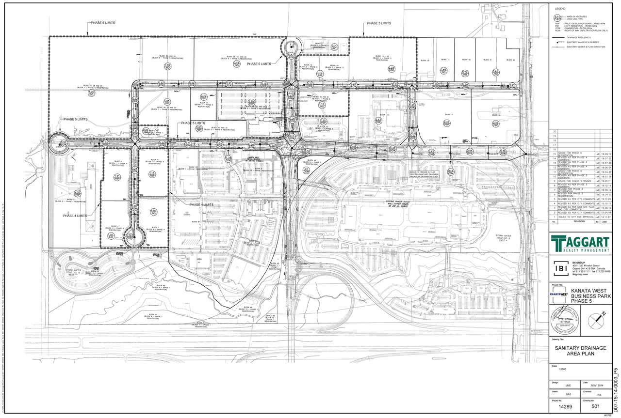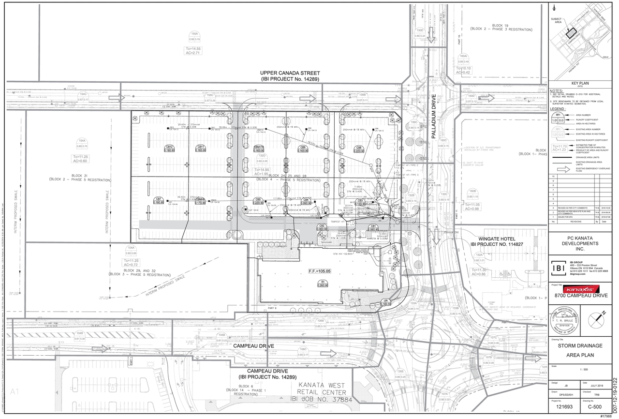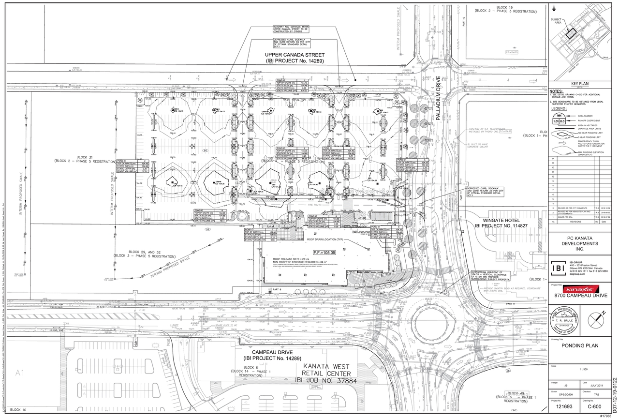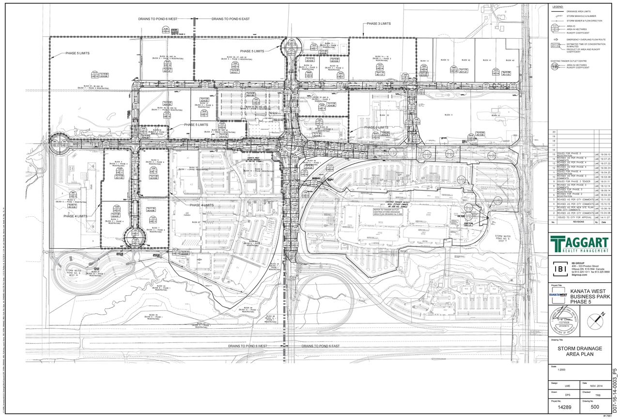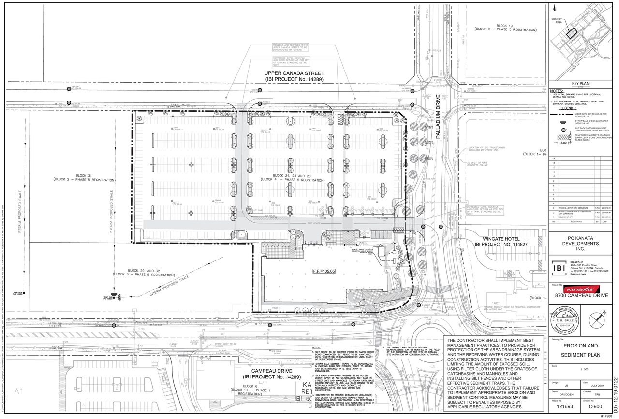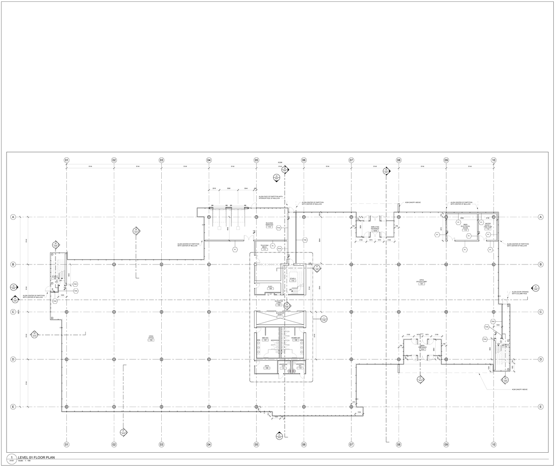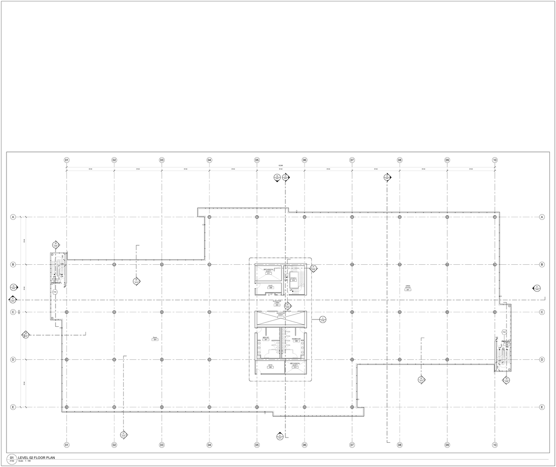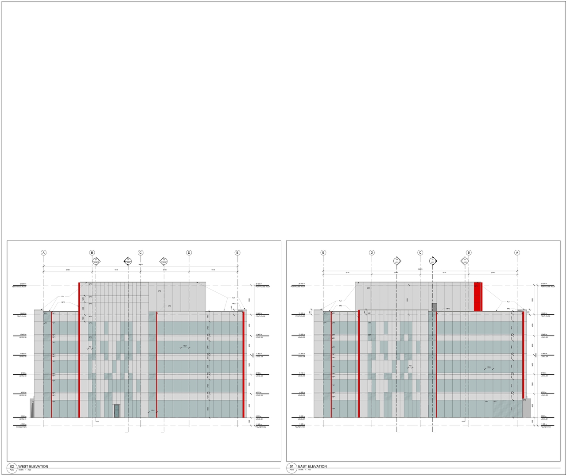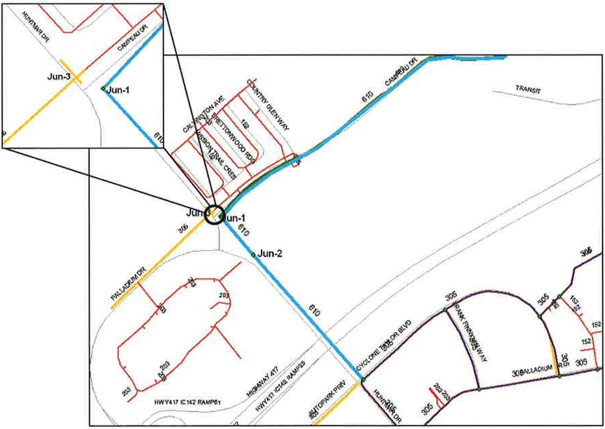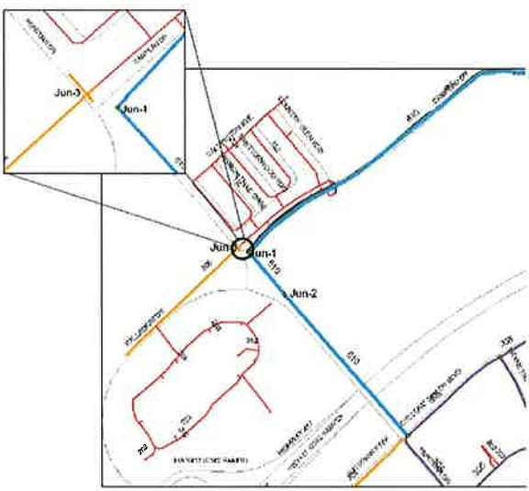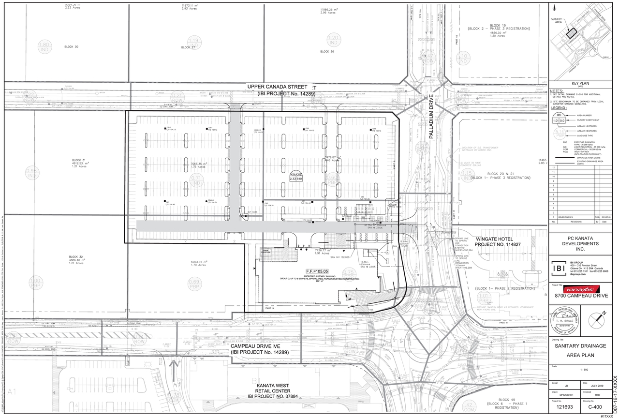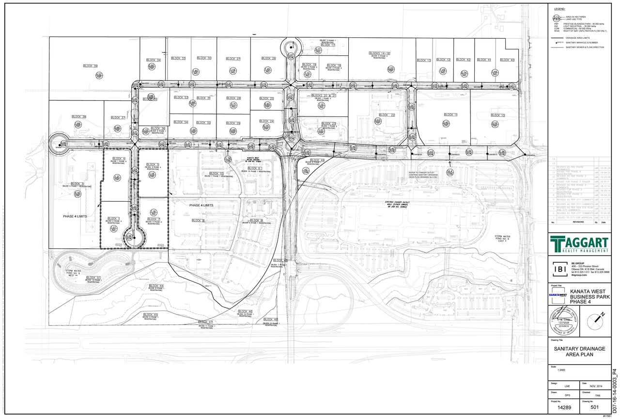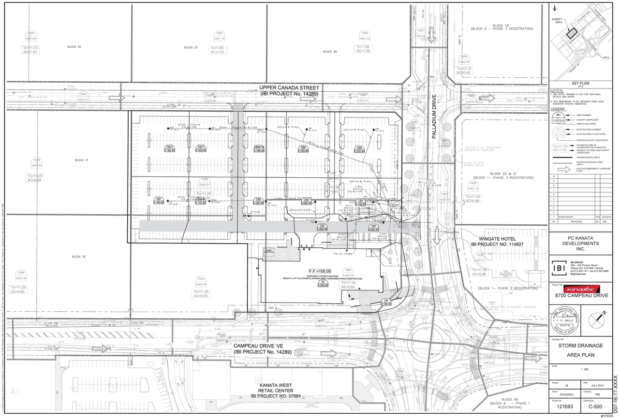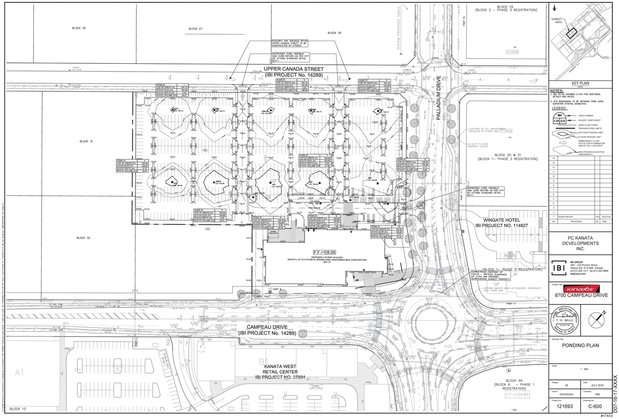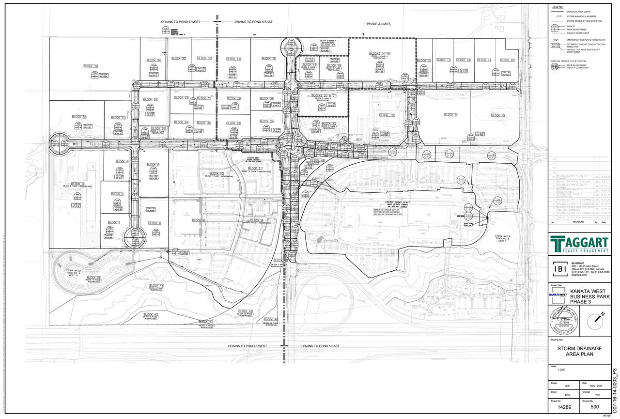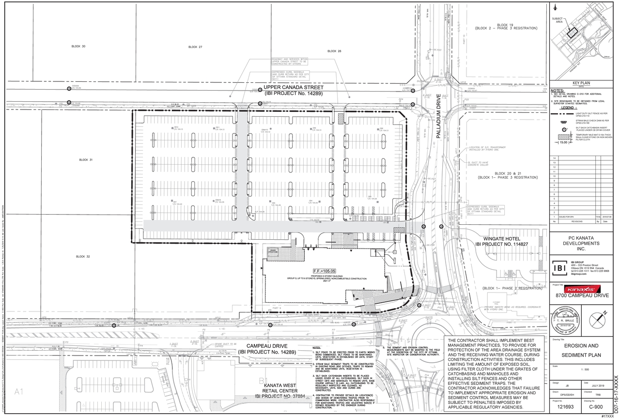| Application Summary | 2019-07-22 - Application Summary - D07-12-19-0122 |
| Architectural Plans | 2020-01-15 - Approved Site Plan SP-A01 - D07-12-19-0122 |
| Architectural Plans | 2020-01-15 - Approved Sanitary Drainage Area Plan C-400 - D07-12-19-0122 |
| Architectural Plans | 2020-01-15 - Approved Ponding Plan C-600 - D07-12-19-0122 |
| Architectural Plans | 2020-01-15 - Approved A202 - East West Elevations - D07-12-19-0122 |
| Architectural Plans | 2020-01-15 - Approved A201 - North South Elevations - D07-12-19-0122 |
| Architectural Plans | 2019-11-05 - South & North Elevations - D07-12-19-0122 |
| Architectural Plans | 2019-11-05 - Site Plan - D07-12-19-0122 |
| Architectural Plans | 2019-09-18- Site Plan - D07-12-19-0122 |
| Architectural Plans | 2019-09-18- Landscape Plan Details - D07-12-19-0122 |
| Architectural Plans | 2019-09-18- Landscape Plan - D07-12-19-0122 |
| Architectural Plans | 2019-09-18- Electrical Plan - D07-12-19-0122 |
| Architectural Plans | 2019-07-17 - Site Plan - D07-12-19-0122 |
| Civil Engineering Report | 2019-11-05 - Civil Engineering Drawings - D07-12-19-0122 |
| Design Brief | 2019-11-05 - Design Brief - D07-12-19-0122 |
| Design Brief | 2019-07-17 - Design Brief - D07-12-19-0122 |
| Electrical Plan | 2019-07-17 - Electrical Plan - D07-12-19-0122 |
| Environmental | 2019-07-17 - Phase 1 Environmental Site Assessment - D07-12-19-0122 |
| Environmental | 2019-07-17 - Environmental & Noise Assessment - D07-12-19-0122 |
| Erosion And Sediment Control Plan | 2020-01-15 - Approved Erosion and Sediment Plan C-900 - D07-12-19-0122 |
| Floor Plan | 2019-11-05 - Level 1 Floor Plan - D07-12-19-0122 |
| Floor Plan | 2019-07-17 - Floor Plans & Elevations - D07-12-19-0122 |
| Geotechnical Report | 2020-01-15 - Approved Grading Plan C-200 - D07-12-19-0122 |
| Geotechnical Report | 2019-07-17 - Geotechnical Investigation - D07-12-19-0122 |
| Landscape Plan | 2020-01-15 - Approved Landscape Plan - D07-12-19-0122 |
| Landscape Plan | 2019-07-17 - Landscape Plan - D07-12-19-0122 |
| Planning | 2019-07-17 - Planning Rationale - D07-12-19-0122 |
| Site Servicing | 2020-01-15 - Approved Servicing Plan C-001 - D07-12-19-0122 |
| Site Servicing | 2019-07-17 - Servicing, Grading, Drainage and Sediment Control Plan - D07-12-19-0122 |
| Stormwater Management | 2020-01-15 - Approved Storm Drainage Area Plan C-500 - D07-12-19-0122 |
| Surveying | 2019-09-18- Plan of Survey - D07-12-19-0122 |
| Transportation Analysis | 2019-11-05 - Traffic Impact Assessment - D07-12-19-0122 |
| Transportation Analysis | 2019-07-17 - Traffic Impact Assessment Strategy - D07-12-19-0122 |
| 2020-01-15 - Approved General Notes, Legend and CB Data Table C-010 - D07-12-19-0122 |
| 2020-01-15 - Approved Details T1161 L2 - D07-12-19-0122 |
| 2020-01-15 - Approved Delegated Authority Report - D07-12-19-0122 |
| 2020-01-15 - Approved C-201 - D07-12-19-0122 |
| 2019-09-18- Traffic Impact Assessment Strategy - D07-12-19-0122 |
| 2019-07-17 - Draft Subdivision Block - D07-12-19-0122 |
