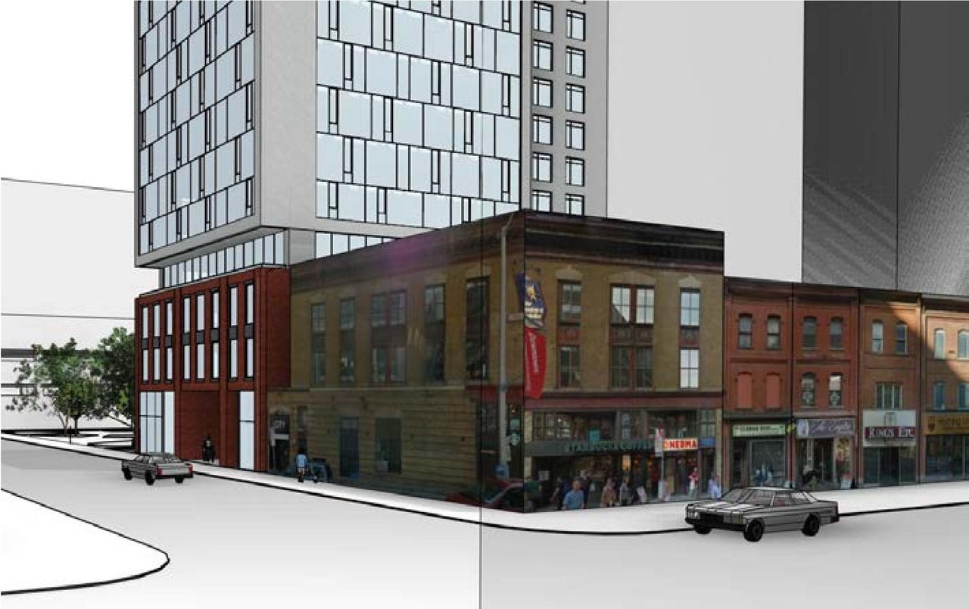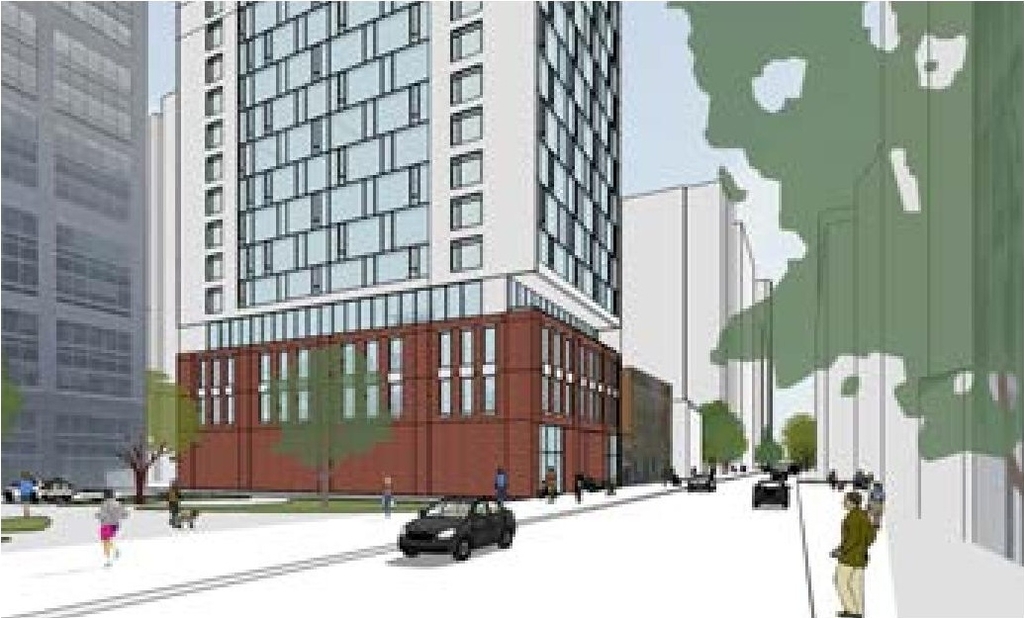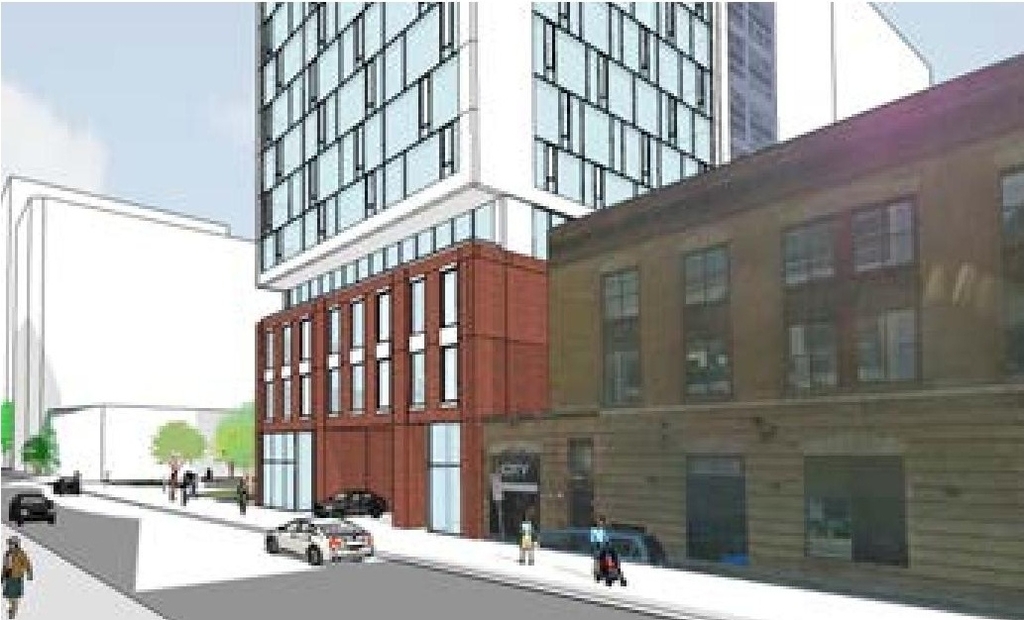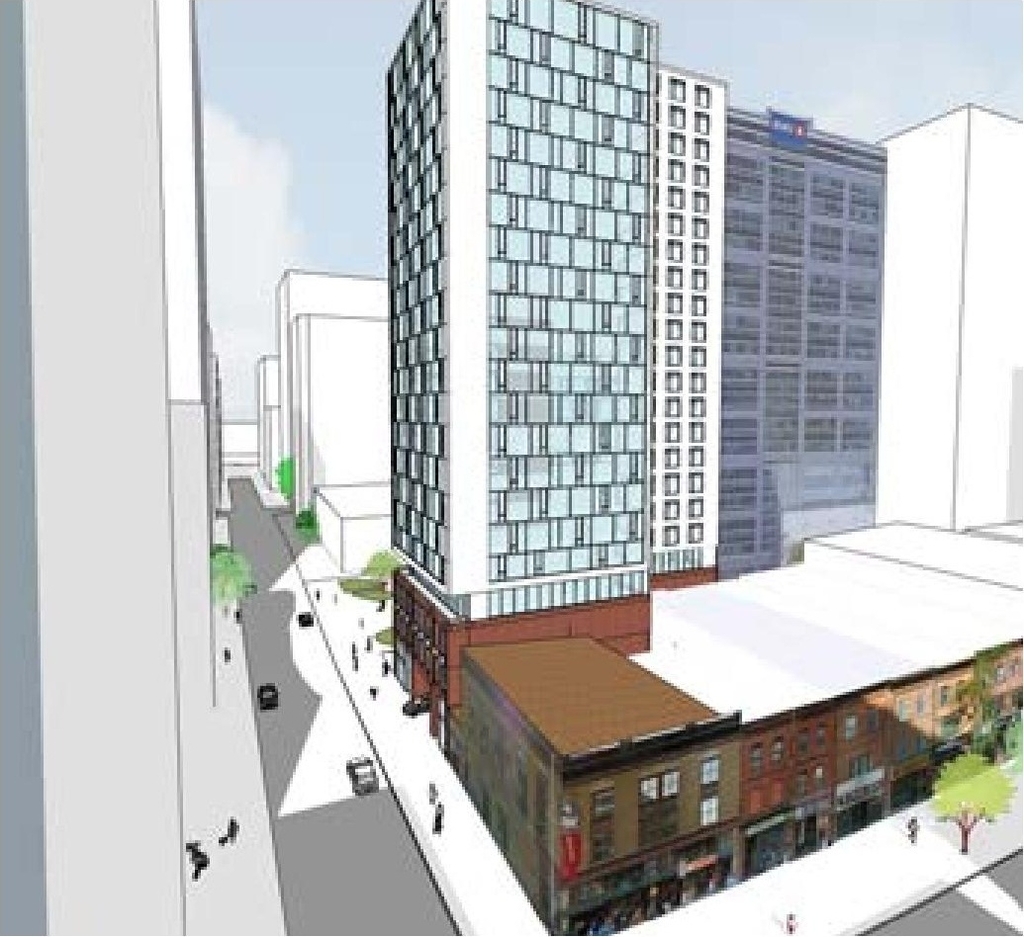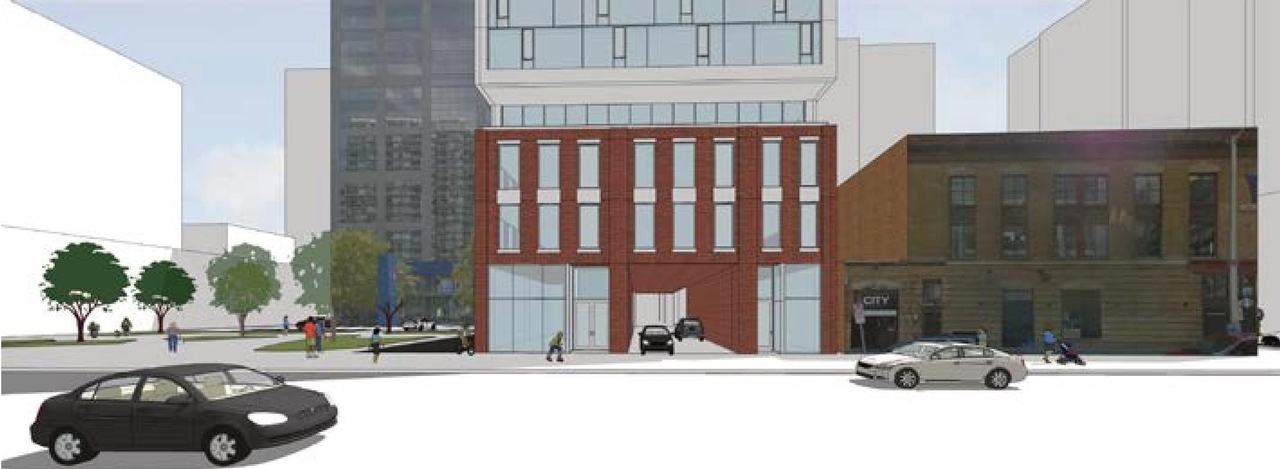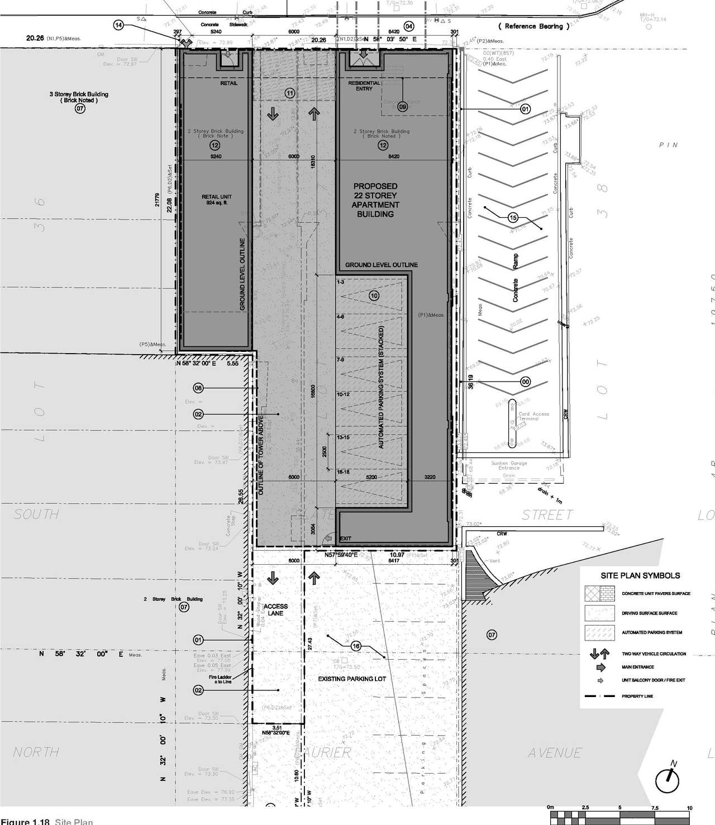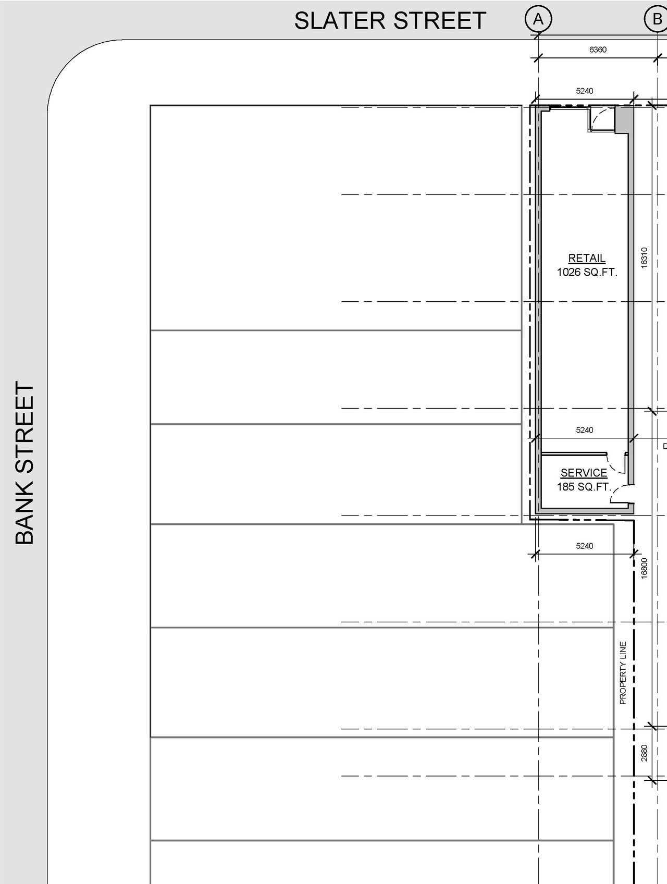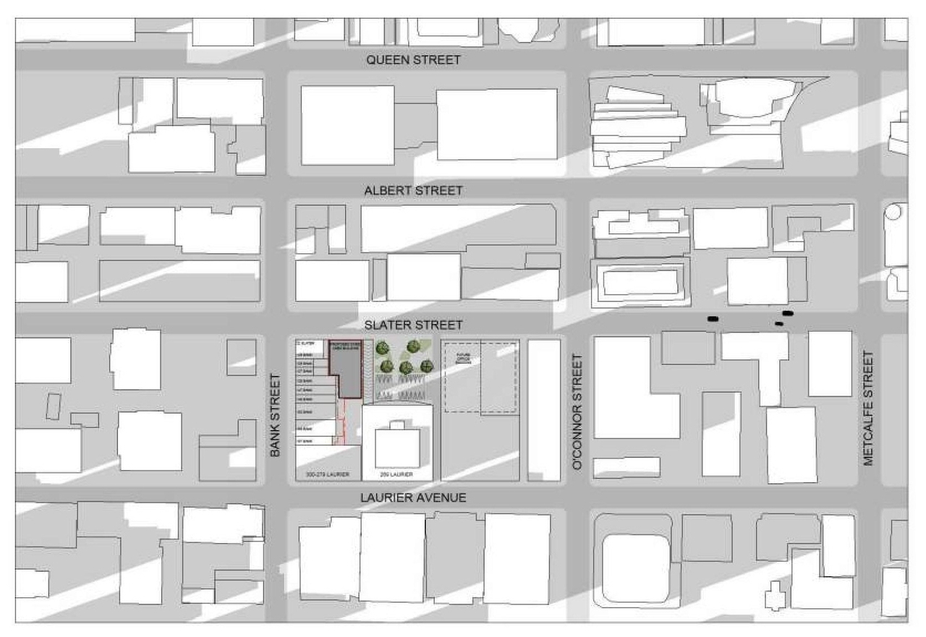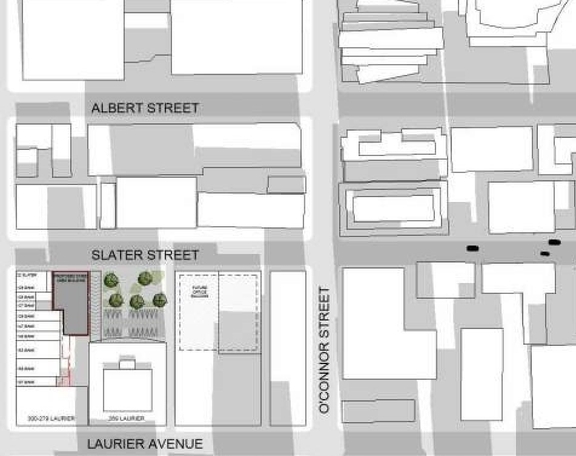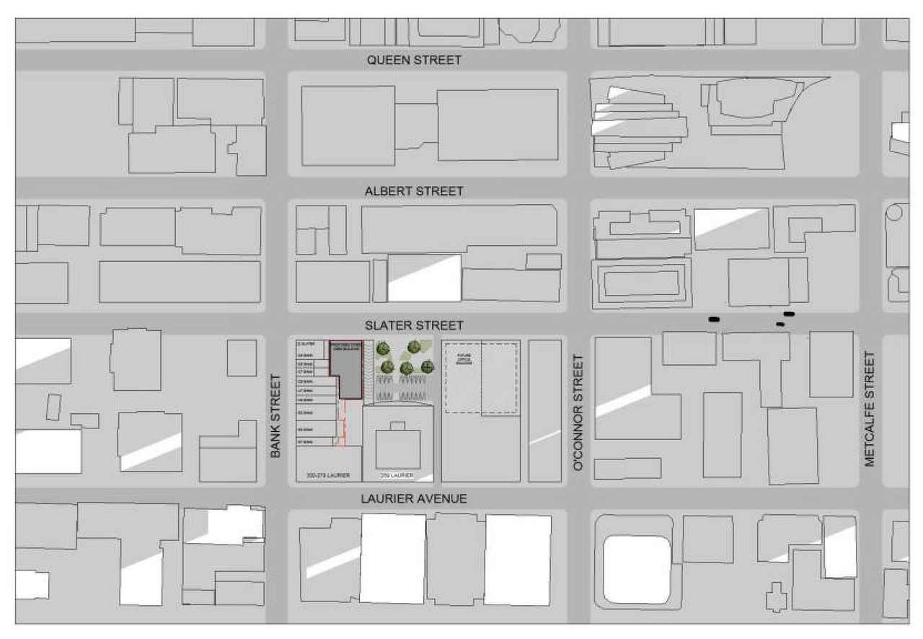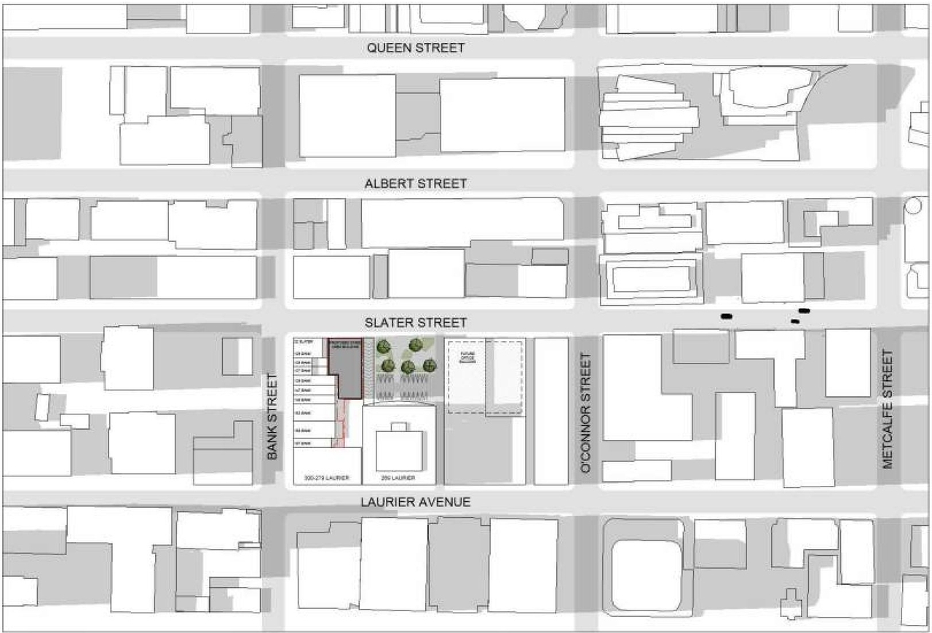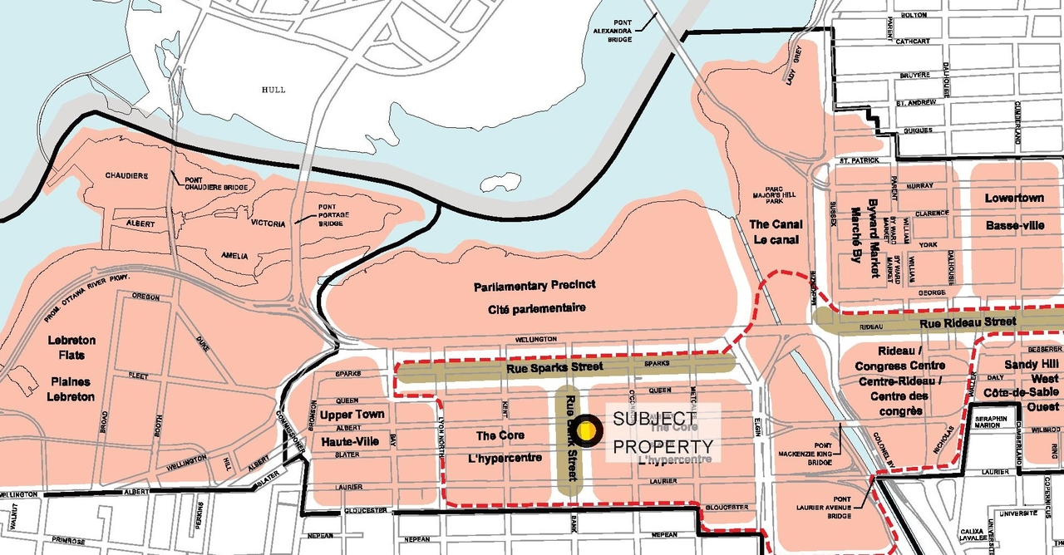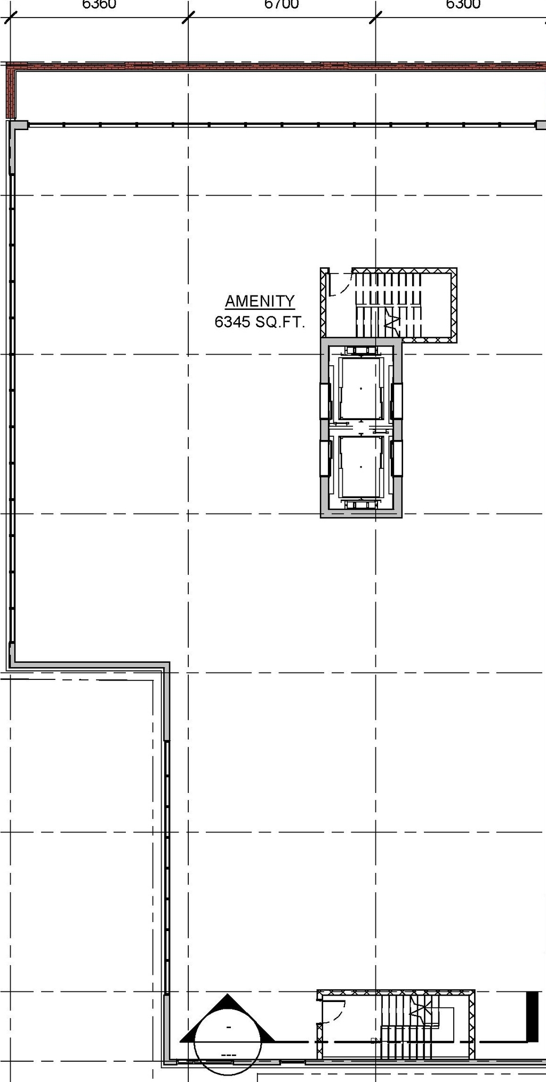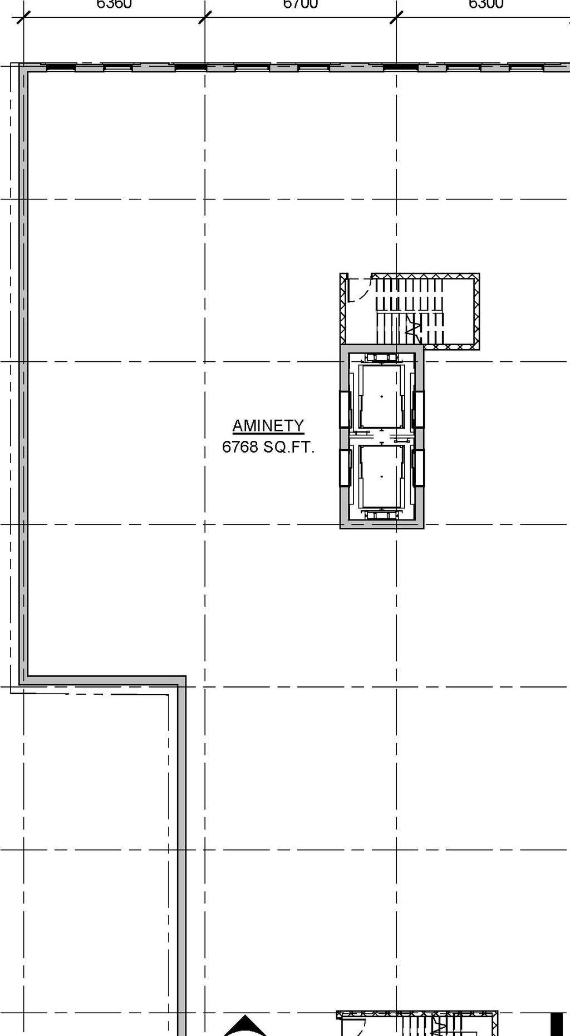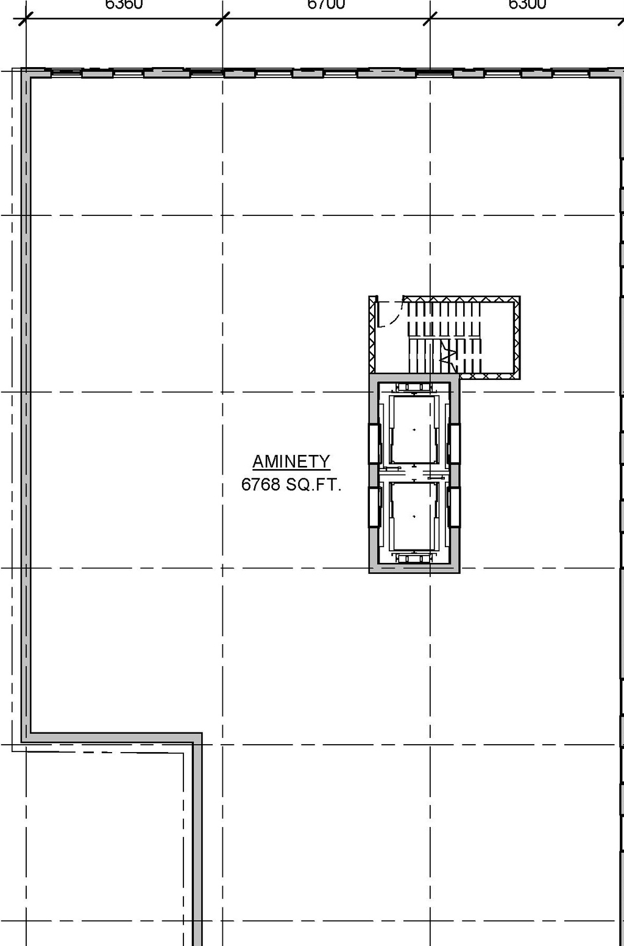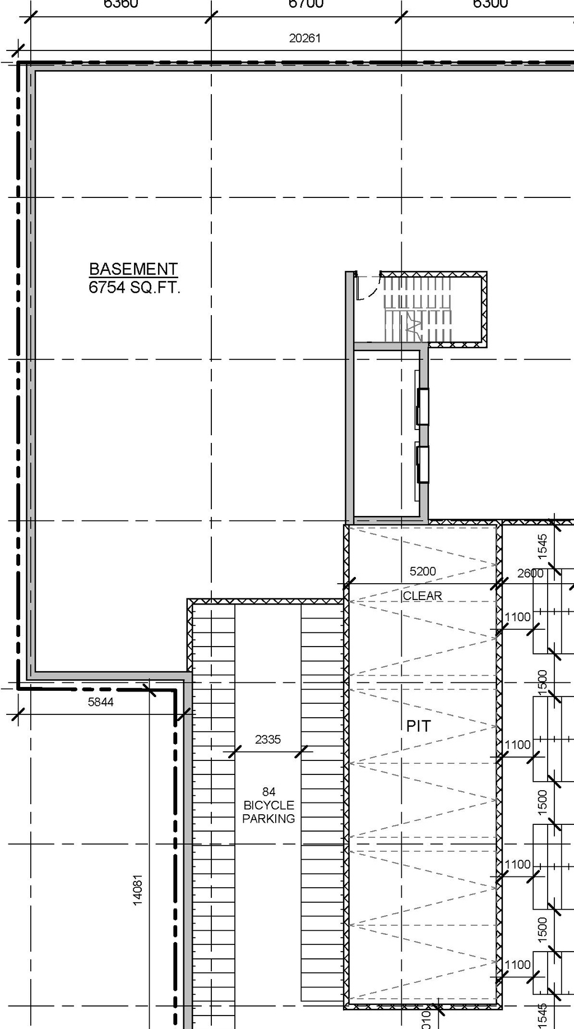208-212 Slater St. (D07-12-19-0101)#
Summary#
| Application Status | File Pending |
| Review Status | Application File Pending |
| Description | The City of Ottawa has received a Site Plan Control application to permit a 22-storey mixed-use building with ground floor retail, 162 dwelling units, and 18 parking spaces. |
| Ward | Ward 14 - Ariel Troster |
| Date Initiated | 2019-05-31 |
| Last Updated | 2019-08-02 |
Renders#
Location#
Select a marker to view the address.
Site Plans, Elevations and Floor Plans#
Documents#
| Type | Document |
|---|---|
| Application Summary | 2019-07-03 - Application Summary - D07-12-19-0101 |
| Architectural Plans | 2019-06-03 - Site Plan |
| Architectural Plans | 2019-06-03 - Plan of Services |
| Design Brief | 2019-06-03 - Design Brief |
| Environmental | 2019-06-03 - Phase II ESA |
| Environmental | 2019-06-03 - Phase I ESA |
| Floor Plan | 2019-06-03 - Floor Plans, Elevations, Shadow Study |
| Geotechnical Report | 2019-06-03 - Grading |
| Landscape Plan | 2019-06-03 - Landscape Plan |
| Noise Study | 2019-06-03 - Traffic Noise Assessment |
| Planning | 2019-06-03 - Planning Rationale |
| Site Servicing | 2019-06-03 - Servicing & SWM |
| Surveying | 2019-06-03 - Survey |
| Transportation Analysis | 2019-06-03 - TIA |
| Wind Study | 2019-06-03 - Pedestrian Level Wind Study |
| 2019-06-03 - Geotech | |
| 2019-06-03 - CHIS |
Additional Information#
| All Addresses | 208 Slater St. 212 Slater St. |
Related Projects#
| Project | Last Updated | Date Initiated |
|---|---|---|
208 Slater St.
D09-04-25-0040 | 2025-11-14 | 2025-08-21 |
