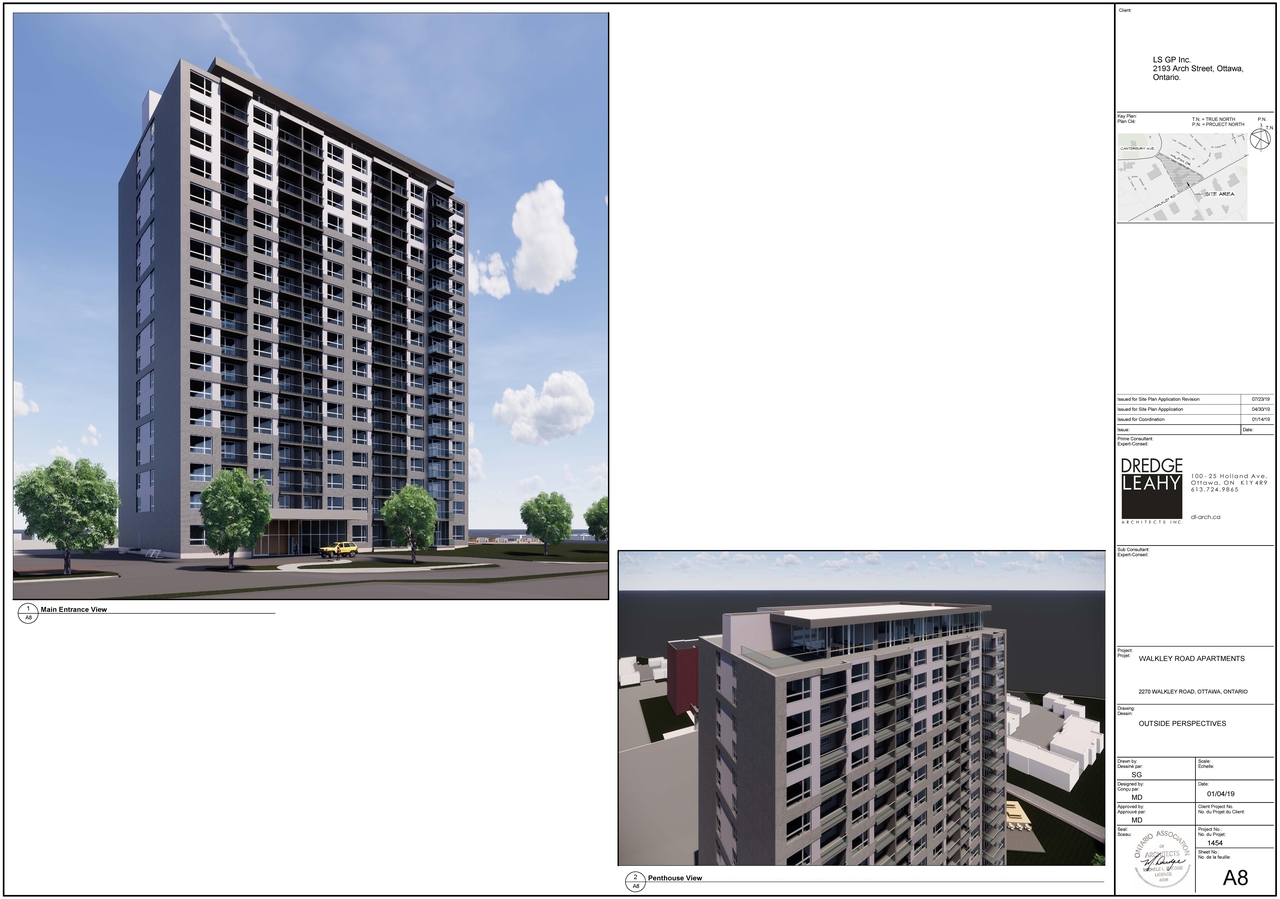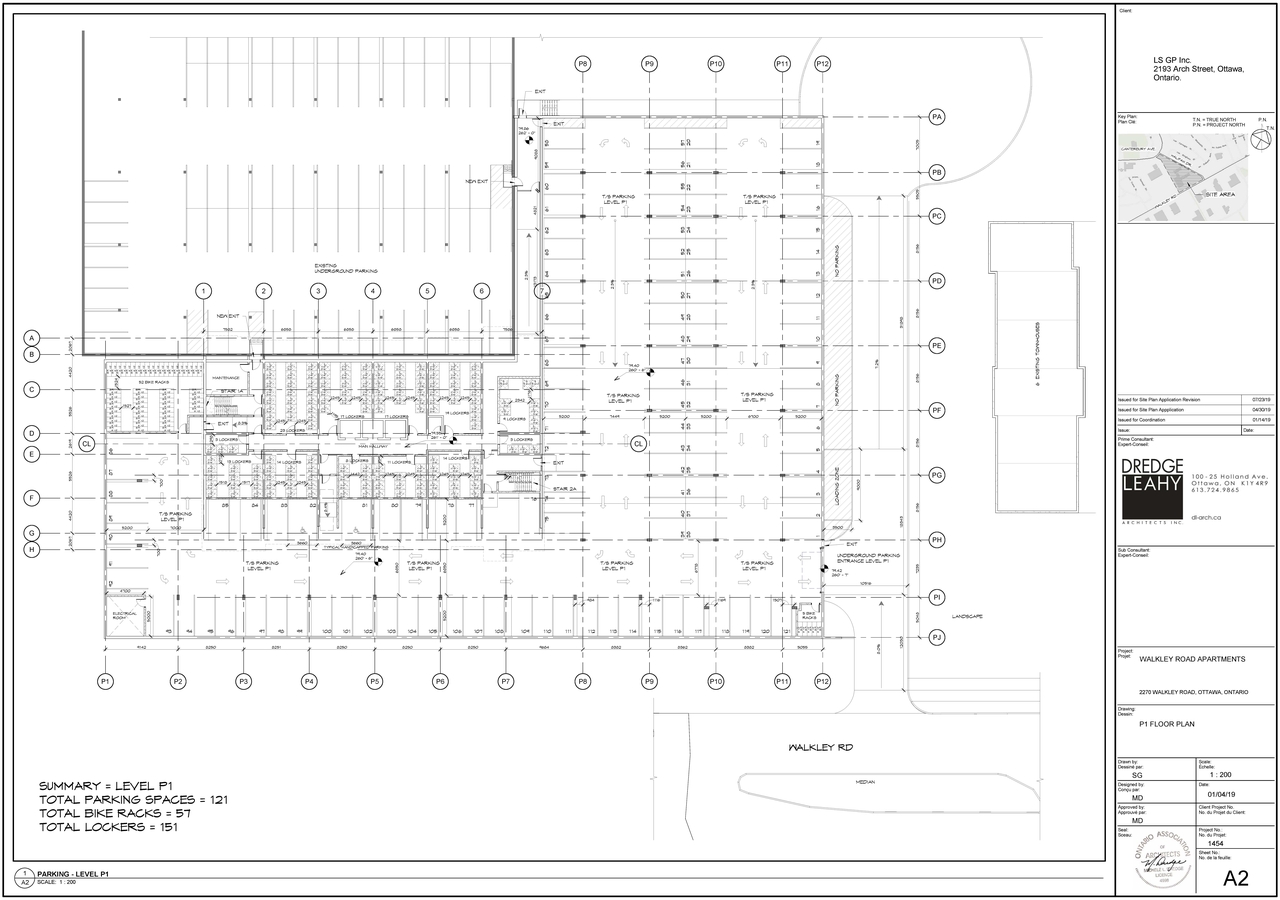| Application Summary | 2019-09-09 - Application Summary - D07-12-19-0075 |
| Application Summary | 2025-01-31 - Updated Application Summary - D07-12-19-0075 |
| Architectural Plans | 2019-08-15 - Site Sections Plan - D07-12-19-0075 |
| Architectural Plans | 2019-08-15 - Site Plan - D07-12-19-0075 |
| Architectural Plans | 2019-08-15 - Key Plan & Zoning Table - D07-12-19-0075 |
| Architectural Plans | 2019-08-15 - Elevations - D07-12-19-0075 |
| Architectural Plans | 2024-12-20 - Architectural Plans - D07-12-19-0075 |
| Architectural Plans | 2025-03-26 - MEMO - Grading Plan Review - D07-12-19-0075 |
| Architectural Plans | 2025-03-26 - Key and Site Plan - D07-12-19-0075 |
| Architectural Plans | 2025-08-21 - Site Plan - D07-12-19-0075 |
| Architectural Plans | 2025-08-21 - P2 and P3 Parking Garage Plans - D07-12-19-0075 |
| Architectural Plans | 2025-08-21 - Key Plan and Zoning Table - D07-12-19-0075 |
| Civil Engineering Report | 2019-08-15 - Civil Package - D07-12-19-0075 |
| Civil Engineering Report | 2024-12-20 - Civil Drawings - D07-12-19-0075 |
| Civil Engineering Report | 2025-03-26 - Civil Drawings - D07-12-19-0075 |
| Environmental | 2019-08-15 - Phase II ESA - D07-12-19-0075 |
| Environmental | 2019-08-15 - Phase I ESA - D07-12-19-0075 |
| Environmental | 2024-12-20 - Phase II ESA - D07-12-19-0075 |
| Environmental | 2024-12-20 - Phase I ESA - D07-12-19-0075 |
| Floor Plan | 2019-08-15 - P2 Floor Plan - D07-12-19-0075 |
| Floor Plan | 2019-08-15 - P1 Floor Plan - D07-12-19-0075 |
| Geotechnical Report | 2019-08-15 - Geotech Report - D07-12-19-0075 |
| Geotechnical Report | 2025-03-26 - Geotechnical Investigation - D07-12-19-0075 |
| Geotechnical Report | 2025-08-21 - Geotechnical Investigation - D07-12-19-0075 |
| Landscape Plan | 2019-08-15 - Landscape Plan - D07-12-19-0075 |
| Landscape Plan | 2024-12-20 - Landscape Plan - D07-12-19-0075 |
| Landscape Plan | 2025-03-26 - LANDSCAPE PLAN - D07-12-19-0075 |
| Landscape Plan | 2025-08-21 - Landscape Plan - D07-12-19-0075 |
| Planning | 2019-08-15 - Planning Rationale - D07-12-19-0075 |
| Rendering | 2019-08-15 - Renderings - D07-12-19-0075 |
| Rendering | 2019-08-15 - Arch Rendering - D07-12-19-0075 |
| Shadow Study | 2019-08-15 - Sun-Shadow Analysis - D07-12-19-0075 |
| Site Servicing | 2019-08-15 - Servicing Report - D07-12-19-0075 |
| Site Servicing | 2024-12-20 - Site Servicing Report - D07-12-19-0075 |
| Site Servicing | 2025-03-26 - Site Servicing Report - D07-12-19-0075 |
| Site Servicing | 2025-08-21 - Site Servicing Report - D07-12-19-0075 |
| Site Servicing | 2025-08-21 - Site Servicing Plan - D07-12-19-0075 |
| Surveying | 2019-08-15 - Survey Plan - D07-12-19-0075 |
| Transportation Analysis | 2019-08-15 - TIA - D07-12-19-0075 |
| Transportation Analysis | 2024-12-30 - Transportation Impact Assessment Addendum Letter - D07-12-19-0075 |
| Transportation Analysis | 2025-03-26 - Traffic Impact Assessment - D07-12-19-0075 |
| Transportation Analysis | 2025-08-21 - Transportation Impact Assessment - D07-12-19-0075 |

