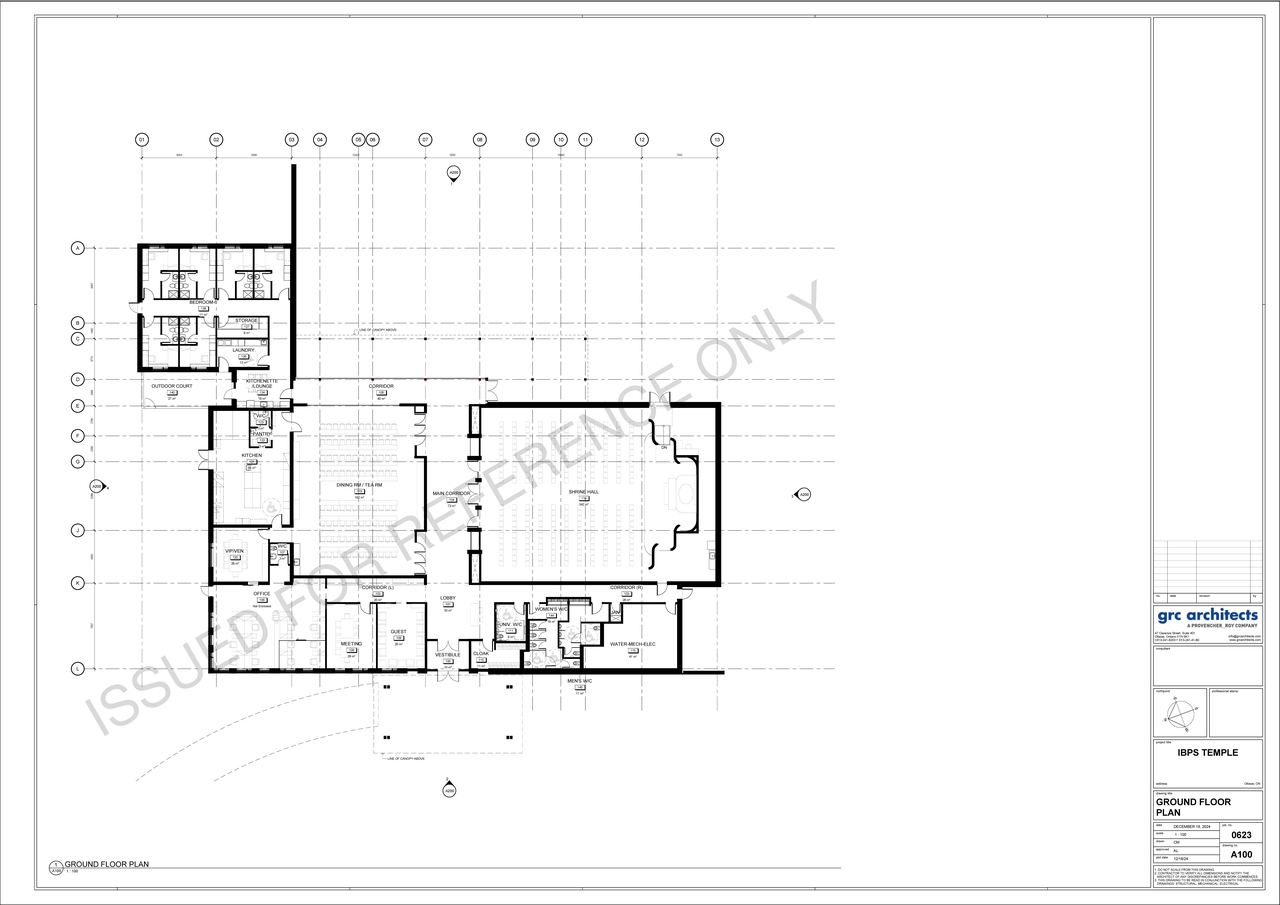| Application Summary | 2018-09-28 - Application Summary - D07-12-18-0115 |
| Application Summary | 2025-03-10 - Application Summary - D07-12-18-0115 |
| Architectural Plans | 2018-08-03 - Site Plan - D07-12-18-0115 |
| Architectural Plans | 2018-08-03 - Elevations - D07-12-18-0115 |
| Architectural Plans | 2024-12-20 - Site Plan - D07-12-18-0115 |
| Architectural Plans | 2024-12-20 - Site Grading Plan - D07-12-18-0115 |
| Architectural Plans | 2024-12-20 - Notes & Details - D07-12-18-0115 |
| Architectural Plans | 2024-12-20 - Elevations - D07-12-18-0115 |
| Architectural Plans | 2024-12-20 - Demolition Site Plan - D07-12-18-0115 |
| Architectural Plans | 2025-06-18 - Site Plan - D07-12-18-0115 |
| Architectural Plans | 2025-06-18 - Site Grading Plan South - D07-12-18-0115 |
| Architectural Plans | 2025-06-18 - Site Grading Plan North - D07-12-18-0115 |
| Architectural Plans | 2025-06-18 - Sewage Holding Tank Plan and Details - D07-12-18-0115 |
| Architectural Plans | 2025-06-18 - Notes and Details - D07-12-18-0115 |
| Architectural Plans | 2025-06-18 - Demolition Site Plan - D07-12-18-0115 |
| Architectural Plans | 2025-09-02 - Site Grading Plan South - D07-12-18-0115 |
| Architectural Plans | 2025-09-02 - Site Grading Plan North - D07-12-18-0115 |
| Architectural Plans | 2025-09-02 - Notes and Details - D07-12-18-0115 |
| Architectural Plans | 2025-09-02 - Architecture Site Plan - D07-12-18-0115 |
| Electrical Plan | 2024-12-20 - Electrical Plans - D07-12-18-0115 |
| Electrical Plan | 2025-06-18 - Site Lighting Certificate - D07-12-18-0115 |
| Electrical Plan | 2025-06-18 - Electrical Plans - D07-12-18-0115 |
| Electrical Plan | 2025-09-02 - Electrical Site Plan - D07-12-18-0115 |
| Environmental | 2018-09-07 - Environmental Impact Statement - D07-12-18-0115 |
| Environmental | 2018-08-03 - Phase 1 ESA - D07-12-18-0115 |
| Environmental | 2025-02-03 - Phase 1 Environmental Site Assessment - D07-12-18-0015 |
| Environmental | 2025-06-18 - Phase I ESA - D07-12-18-0115 |
| Erosion And Sediment Control Plan | 2024-12-20 - Erosion and Sediment Control Plan - D07-12-18-0115 |
| Erosion And Sediment Control Plan | 2025-06-18 - Erosion and Sediment Control Plan - D07-12-18-0115 |
| Existing Conditions | 2024-12-20 - Existing Conditions and Removals Plan - D07-12-18-0115 |
| Existing Conditions | 2025-06-18 - Existing Conditions and Removals Plan - D07-12-18-0115 |
| Floor Plan | 2024-12-20 - Ground Floor Plan - D07-12-18-0115 |
| Geotechnical Report | 2018-08-03 - Hydrogeological Assessment - D07-12-18-0115 |
| Geotechnical Report | 2018-08-03 - Grading, Drainage, Erosion Plan 2 - D07-12-18-0115 |
| Geotechnical Report | 2018-08-03 - Grading, Drainage, Erosion Plan 1 - D07-12-18-0115 |
| Geotechnical Report | 2018-08-03 - Geotechnical Report - D07-12-18-0115 |
| Geotechnical Report | 2025-02-03 - Hydrogeological Assessment - D07-12-18-0015 |
| Geotechnical Report | 2025-02-03 - Geotechnical Addendum - D07-12-18-0015 |
| Geotechnical Report | 2025-06-18 - Hydrogeological Assessment - D07-12-18-0115 |
| Geotechnical Report | 2025-09-02 - Geotechnical Report and Addendum - D07-12-18-0115 |
| Landscape Plan | 2018-08-03 - Landscape Plan - D07-12-18-0115 |
| Landscape Plan | 2024-12-20 - Landscape Plan - D07-12-18-0115 |
| Landscape Plan | 2025-06-18 - Landscape Plan - D07-12-18-0115 |
| Landscape Plan | 2025-09-02 - Landscape Site Plan - D07-12-18-0115 |
| Planning | 2018-08-03 - Planning Rationale - D07-12-18-0115 |
| Site Servicing | 2018-08-03 - Site Servicing Plan - D07-12-18-0115 |
| Site Servicing | 2018-08-03 - Servicing and Stormwater Management Report - D07-12-18-0115 |
| Site Servicing | 2024-12-20 - Site Servicing Plan - D07-12-18-0115 |
| Site Servicing | 2024-12-20 - Site Servicing & SWM Report - D07-12-18-0115 |
| Site Servicing | 2025-06-18 - Site Servicing Plan - D07-12-18-0115 |
| Site Servicing | 2025-06-18 - Servicing and SWM Report - D07-12-18-0115 |
| Surveying | 2018-08-03 - Topographic Survey - D07-12-18-0115 |
| Surveying | 2018-08-03 - Survey Plan - D07-12-18-0115 |
| Surveying | 2024-12-20 - Plan of Survey - D07-12-18-0115 |
| Tree Information and Conservation | 2018-08-03 - Tree Conservation Report - D07-12-18-0115 |
| Tree Information and Conservation | 2025-09-02 - ENVIRONMENTAL IMPACT STATEMENT AND TREE CONSERVATION REPORT - DO7-12-18-0115 |
| 2024-12-20 - Pre-Development Catchments - D07-12-18-0115 |
| 2024-12-20 - Post-Development Catchments - D07-12-18-0115 |
| 2025-02-03 - Preliminary Environmental Impact Statement - D07-12-18-0015 |
| 2025-06-18 - Pre-Development Catchments - D07-12-18-0115 |
| 2025-06-18 - Post-Development Catchments - D07-12-18-0115 |
| 2025-09-02 - Reasonable Use Assessment - D07-12-18-0115 |
