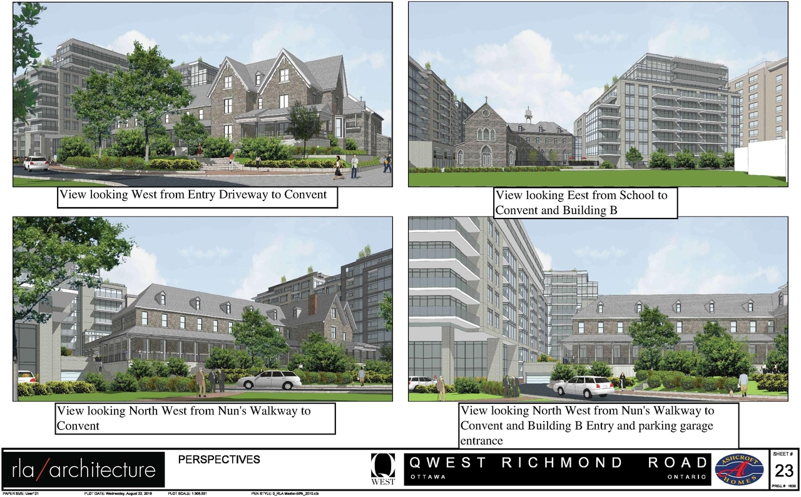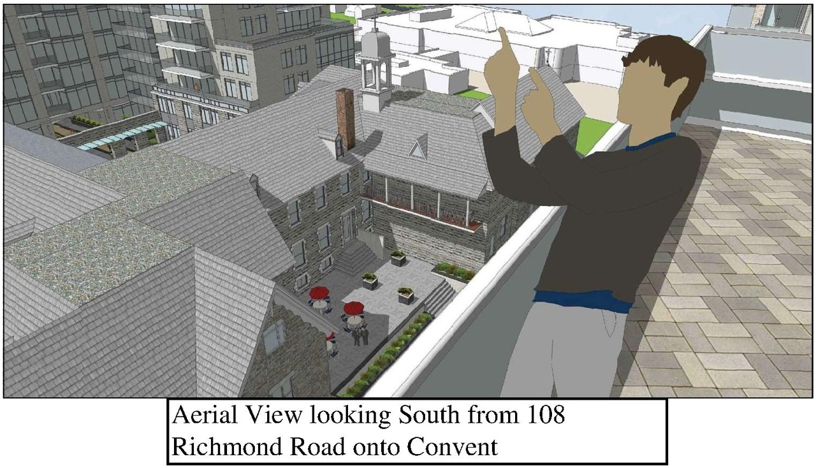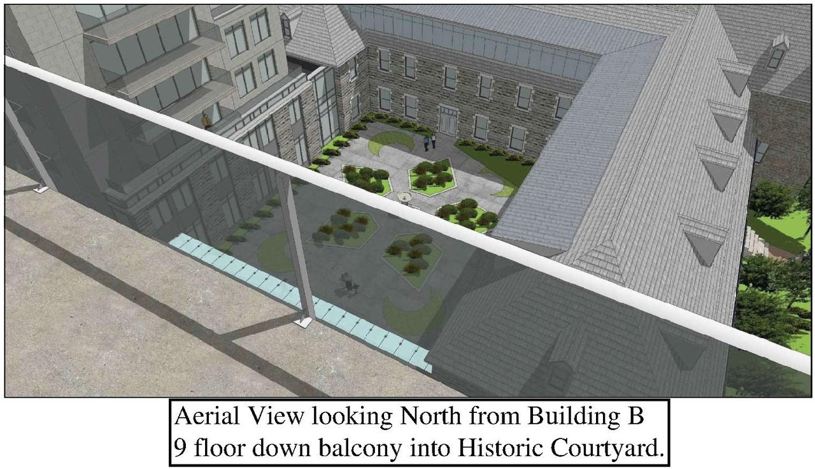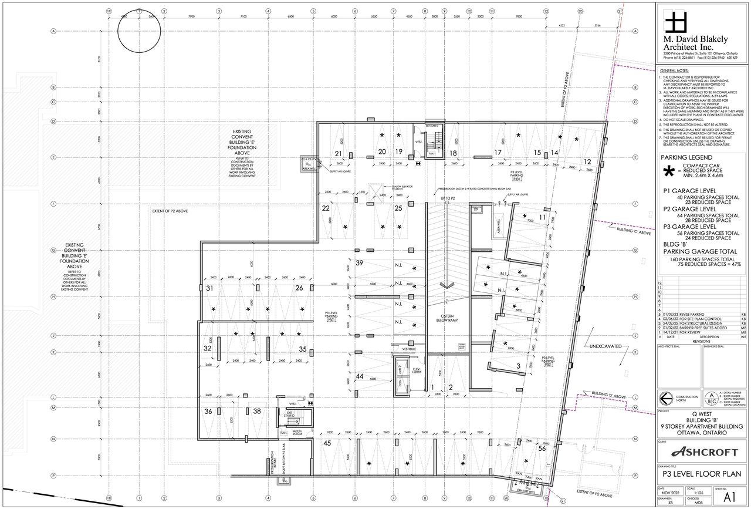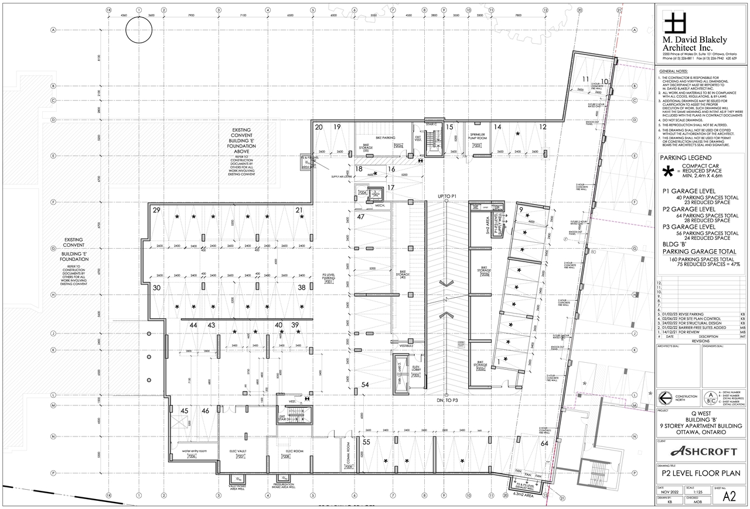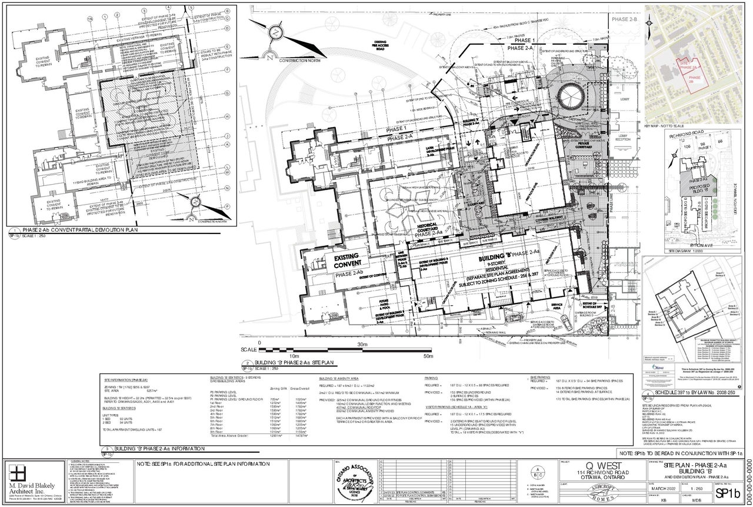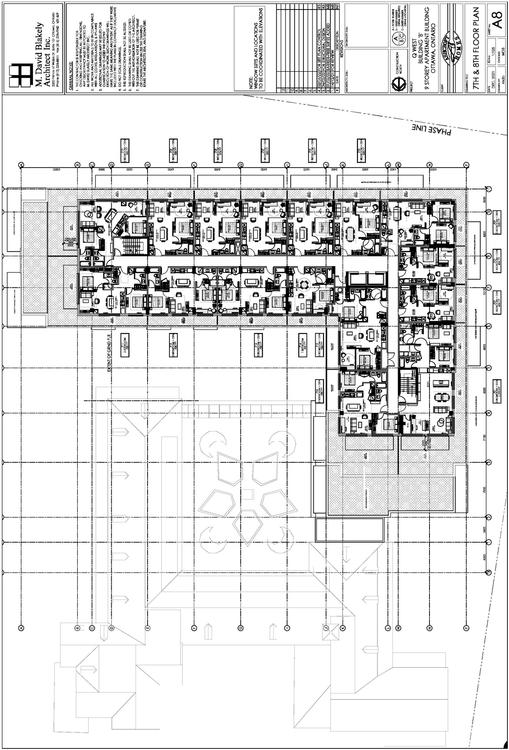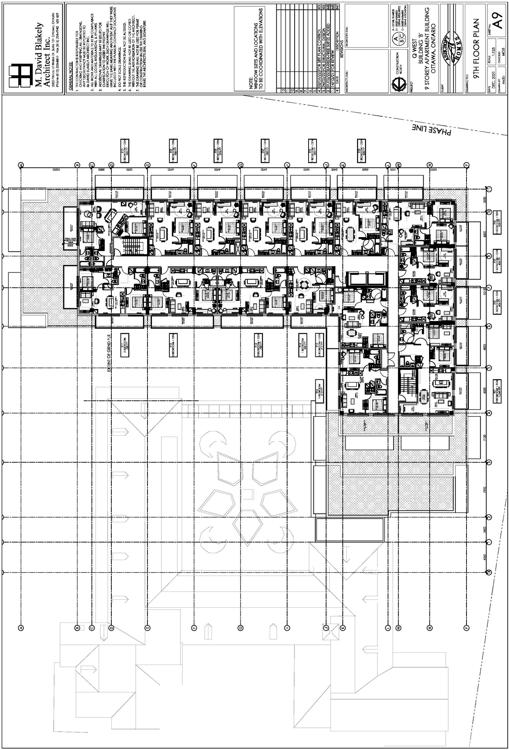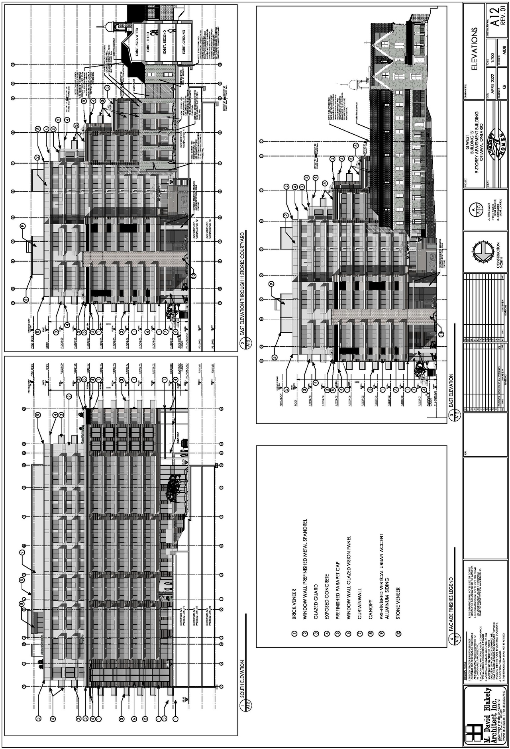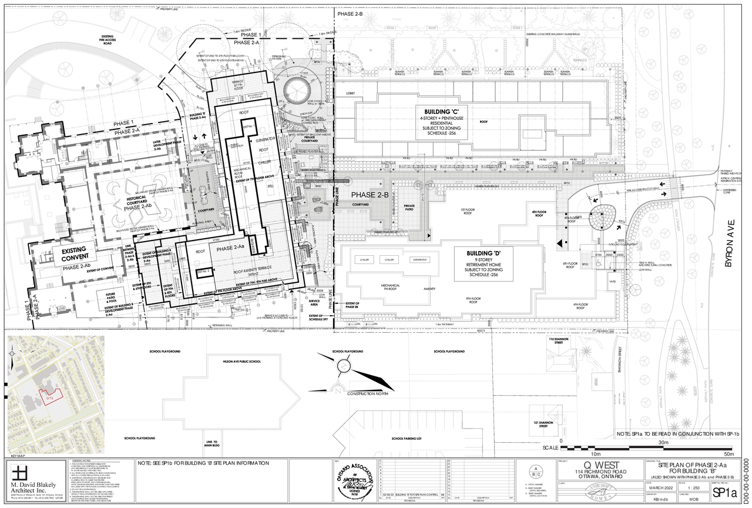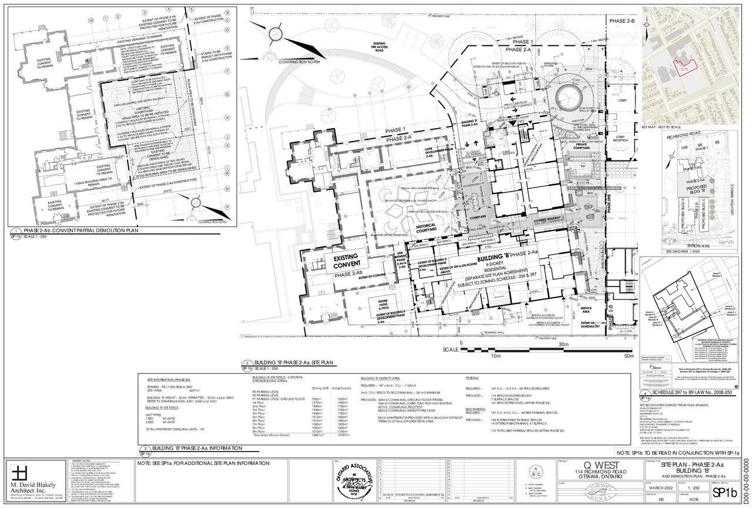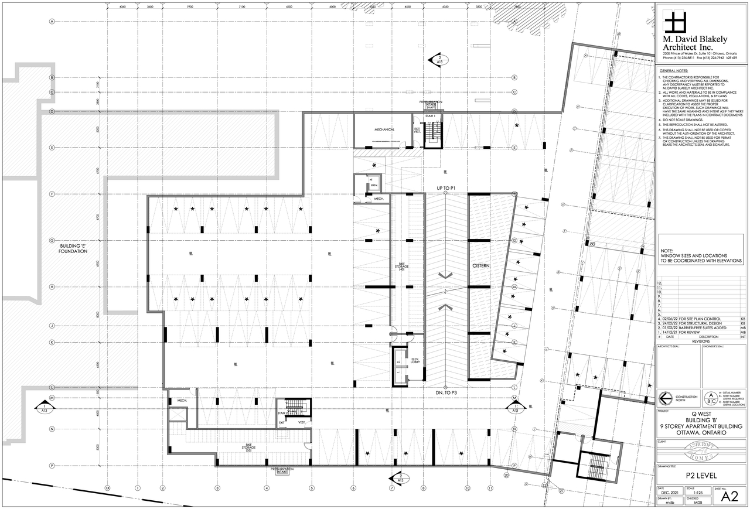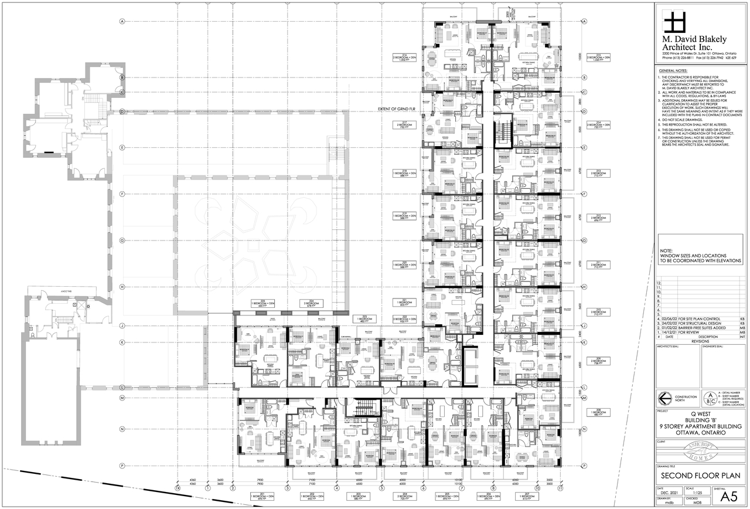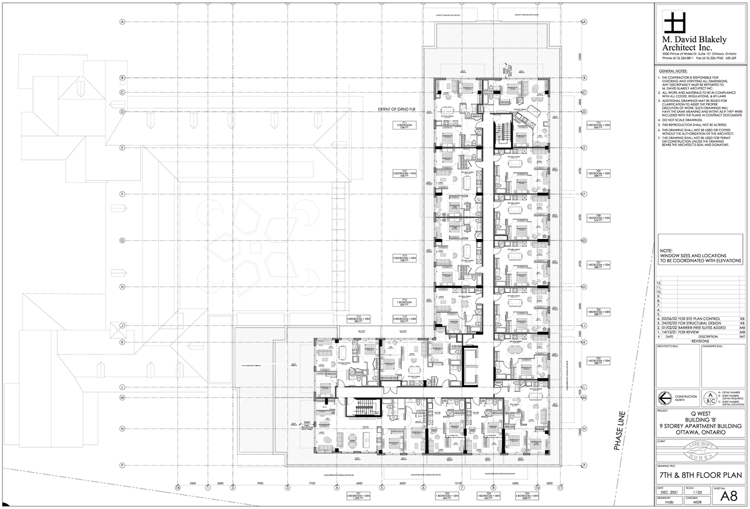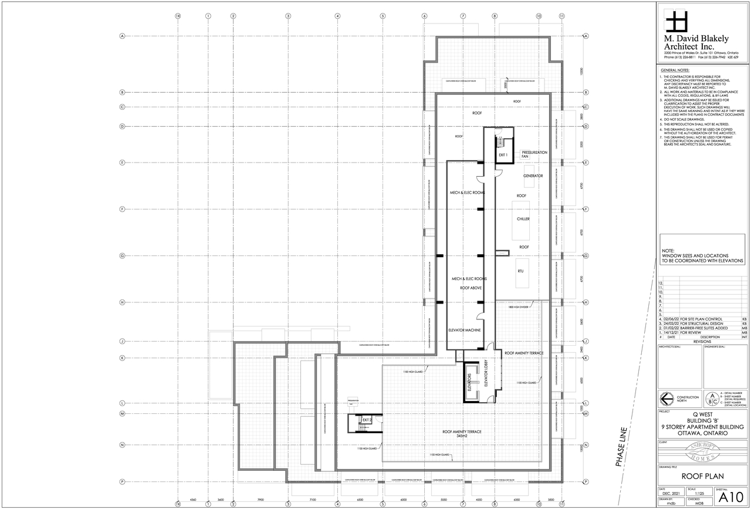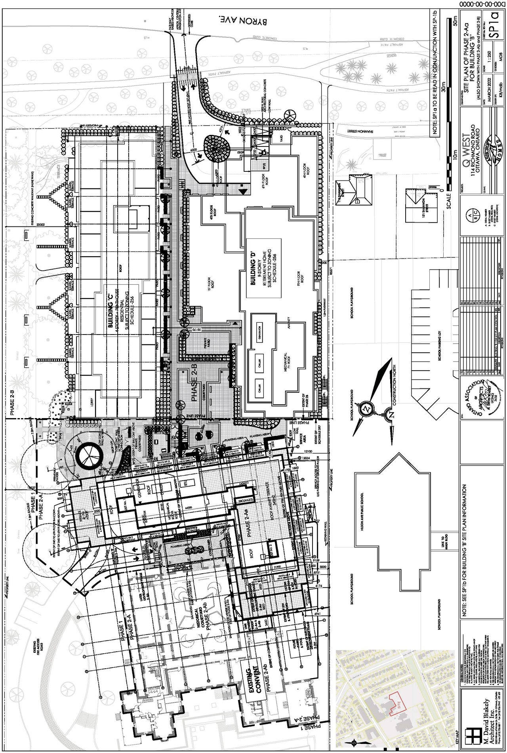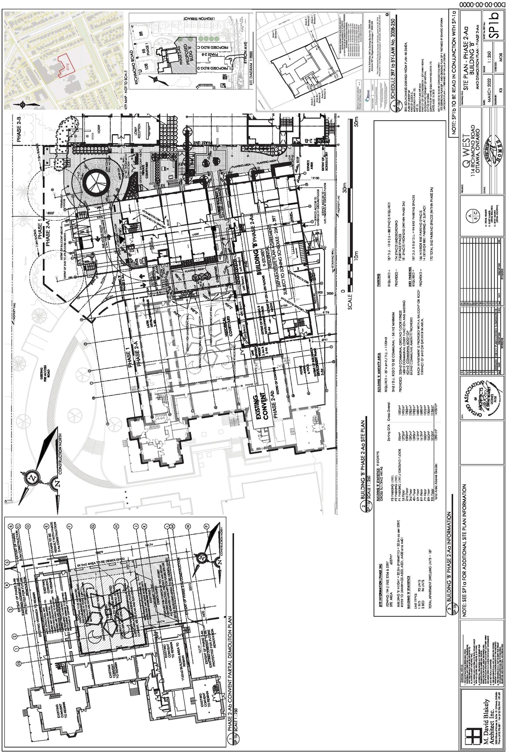| Architectural Plans | 2023-05-09 - Site Plan - D07-12-18-0080 (2) |
| Architectural Plans | 2023-05-09 - Site Plan - D07-12-18-0080 (2) |
| Architectural Plans | 2023-05-09 - Site Plan - D07-12-18-0080 |
| Architectural Plans | 2022-11-17 - Site Plan - D07-12-18-0080 |
| Architectural Plans | 2022-11-17 - Building Sections - D07-12-18-0080 |
| Civil Engineering Report | 2023-09-27 - Civil Drawings - D07-12-18-0080 |
| Design Brief | 2023-05-09 - Architectural Design Brief - D07-12-18-0080 |
| Design Brief | 2022-11-17 - Design Brief - D07-12-18-0080 |
| Environmental | 2019-09-26 - Environmental Site Assessment Phase 1 - D07-12-18-0080 |
| Erosion And Sediment Control Plan | 2023-05-09 - Erosion Control Plan & Detail Sheet - D07-12-18-0080 |
| Erosion And Sediment Control Plan | 2022-11-17 - Erosion Control Plan - D07-12-18-0080 |
| Erosion And Sediment Control Plan | 2019-09-26 - Erosion and Sediment Control Plan - D07-12-18-0080 |
| Existing Conditions | 2023-05-09 - Existing Conditions Plan - D07-12-18-0080 |
| Floor Plan | 2023-05-09 - Floor Plans - D07-12-18-0080 |
| Floor Plan | 2022-11-17 - Detail Site and Floor Plans - D07-12-18-0080 |
| Geotechnical Report | 2023-05-09 - Grading Plan - D07-12-18-0080 |
| Geotechnical Report | 2022-11-17 - Grading Plan - D07-12-18-0080 |
| Geotechnical Report | 2022-11-17 - Geotechnical Report - D07-12-18-0080 |
| Geotechnical Report | 2019-09-26 - Grading and Drainage Plan - D07-12-18-0080 |
| Geotechnical Report | 2019-09-26 - Geotechnical Investigation - D07-12-18-0080 |
| Landscape Plan | 2023-09-27 - Landscape Plan - D07-12-18-0080 |
| Landscape Plan | 2023-05-09 - Landscape Plan - D07-12-18-0080 |
| Landscape Plan | 2022-11-25 - Landscape Plan -D07-12-18-0080 |
| Noise Study | 2023-09-27 - Traffic Noise Assessment - D07-12-18-0080 |
| Noise Study | 2019-09-26 - Traffic Noise Study - D07-12-18-0080 |
| Planning | 2023-05-09 - Planning Rationale - D07-12-18-0080 |
| Planning | 2022-11-17 - Planning Rationale - D07-12-18-0080 |
| Shadow Study | 2023-09-27 - TT-Fire-HSU - D07-12-18-0080 |
| Shadow Study | 2023-09-27 - Fire Line Meter Chamber - D07-12-18-0080 |
| Shadow Study | 2023-05-09 - Turning Template - Fire-Leighton - D07-12-18-0080 (2) |
| Shadow Study | 2023-05-09 - Turning Template - Fire-Leighton - D07-12-18-0080 |
| Shadow Study | 2023-05-09 - Turning Template - Fire- - D07-12-18-0080 |
| Shadow Study | 2019-09-26 - Sun and Shadow Study - D07-12-18-0080 |
| Site Servicing | 2023-09-27 - Servicing and SWM Report - D07-12-18-0080 |
| Site Servicing | 2023-05-09 - Site Servicing Plan - D07-12-18-0080 |
| Site Servicing | 2023-05-09 - Servicing & Stormwater Management Report - D07-12-18-0080 |
| Site Servicing | 2022-11-17 - Site Servicing Plan - D07-12-18-0080 |
| Site Servicing | 2022-11-17 - Servicing and SWM Report - D07-12-18-0080 |
| Site Servicing | 2019-09-26 - Site Servicing Plan - D07-12-18-0080 |
| Site Servicing | 2019-09-26 - Servicing and Stormwater Management Report Appendices - D07-12-18-0080 |
| Site Servicing | 2019-09-26 - Servicing and Stormwater Management Report - D07-12-18-0080 |
| Stormwater Management | 2023-05-09 - Storm Drainage Area Plan - D07-12-18-0080 |
| Stormwater Management | 2022-11-17 - Storm Drainage Area Plan - D07-12-18-0080 |
| Stormwater Management | 2019-09-26 - Stormwater Management Plan - D07-12-18-0080 |
| Surveying | 2022-11-17 - Topographic Survey - D07-12-18-0080 |
| Tree Information and Conservation | 2022-11-25 - Tree Conservation Report -D07-12-18-0080 |
| Tree Information and Conservation | 2019-09-26 - Tree Conservation Report - D07-12-18-0080 |
| Wind Study | 2023-09-27 - Pedestrian Level Wind Study - D07-12-18-0080 |
| Wind Study | 2022-11-17 - Pedestrian Level Wind Study - D07-12-18-0080 |
| Wind Study | 2022-11-17 - Noise and Wind Study Addendum Letter - D07-12-18-0080 |
| 2023-09-27 - Phase 2 Driveway Consolidated TIA Reports - D07-12-18-0080 |
| 2023-09-27 - Architetural Drawings - D07-12-18-0080 |
| 2022-11-17 - Cultural Heritage Impact Statement - D07-12-18-0080 |
| 2020-01-20 - Updated Sunshadow Study - D07-12-18-0080 |
| 2019-09-26-Application Summary-D07-12-18-0080 |
