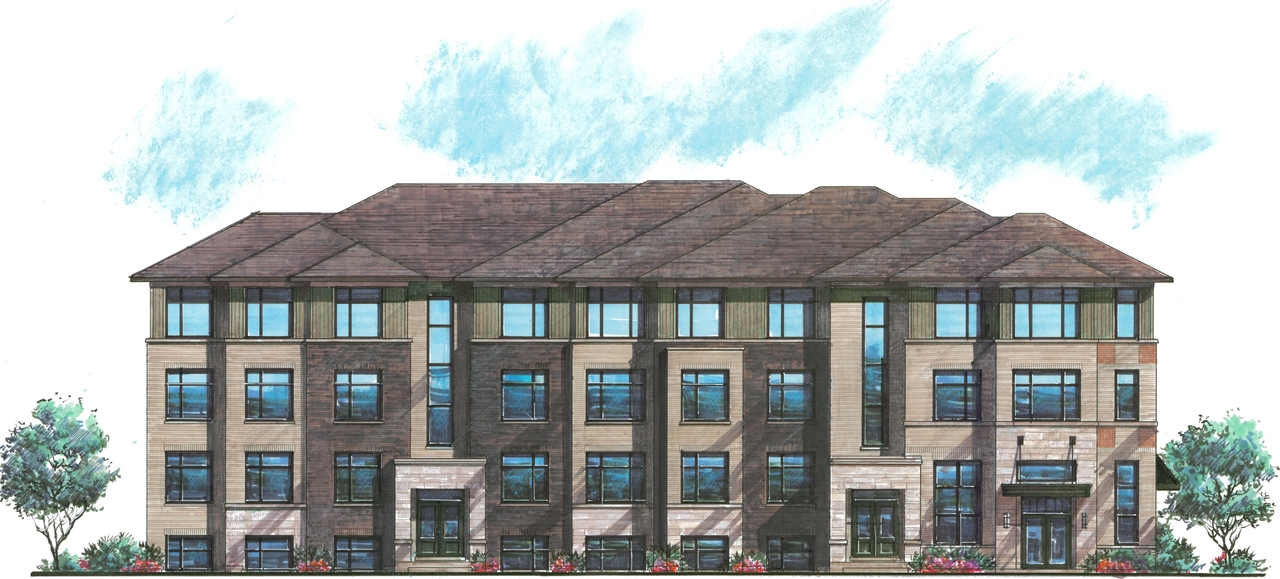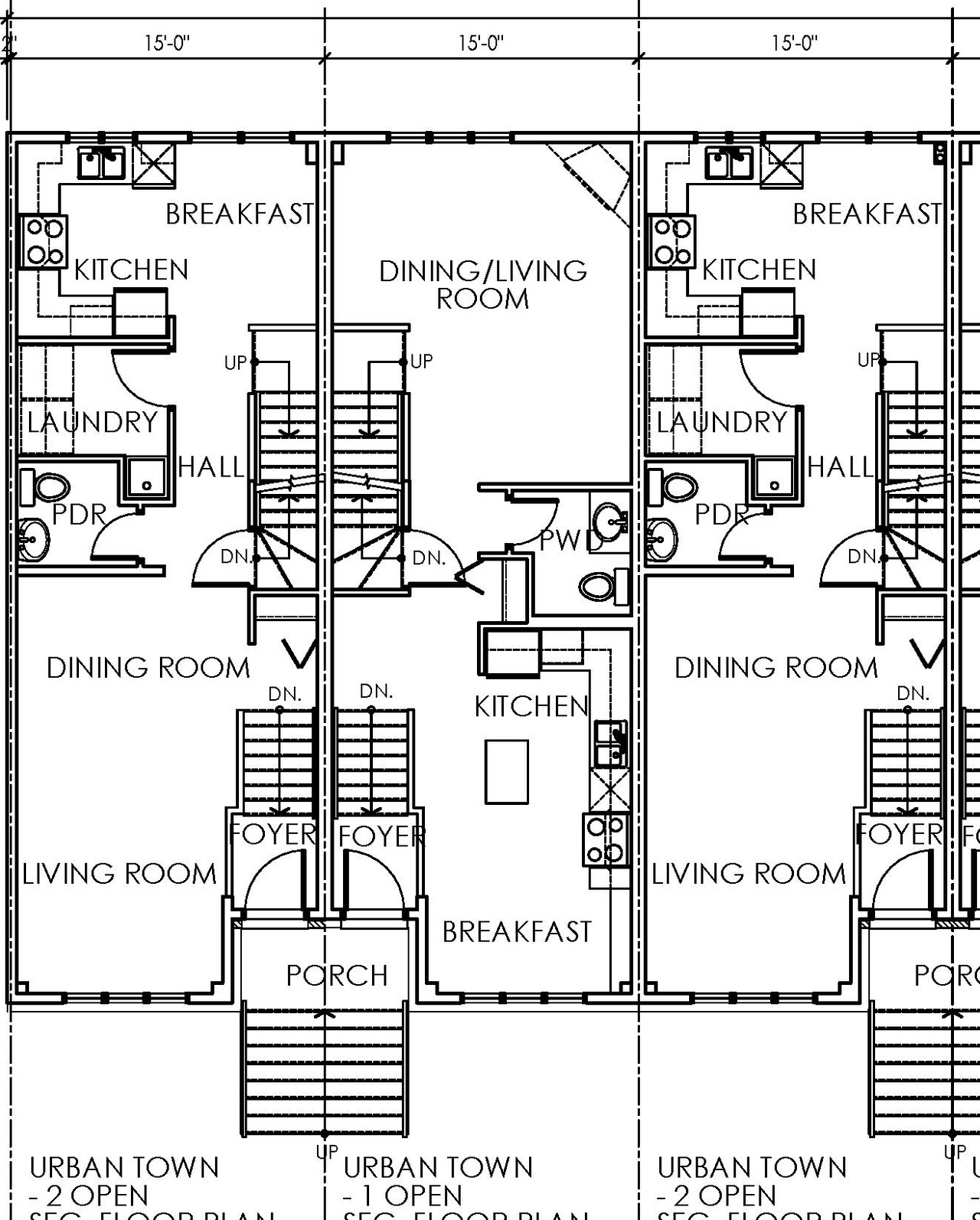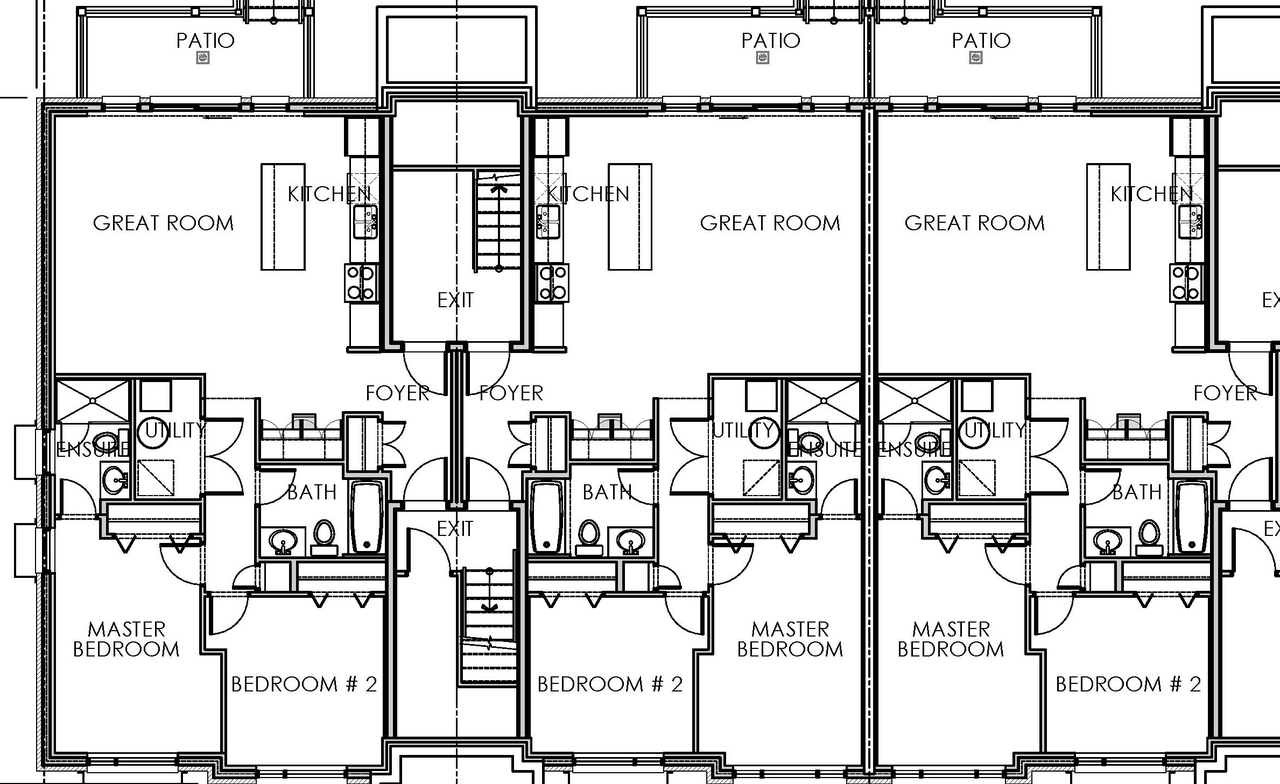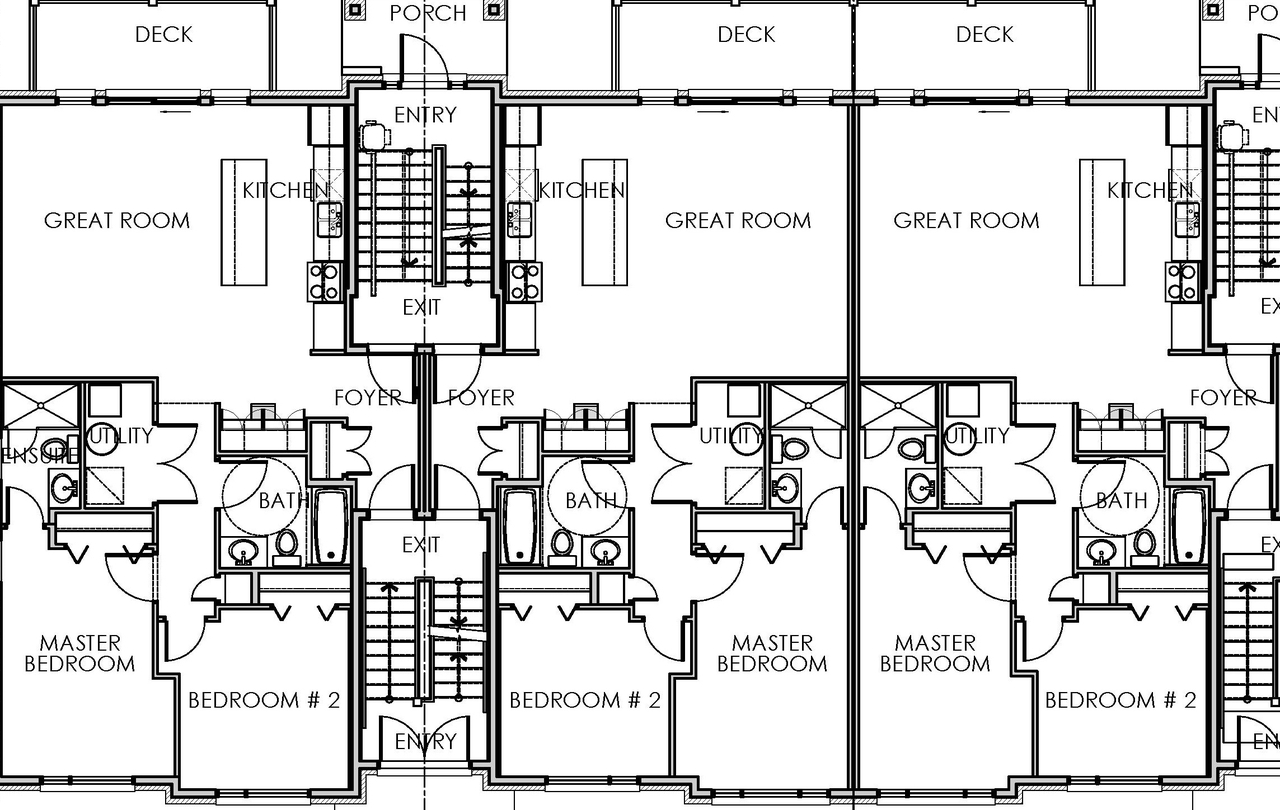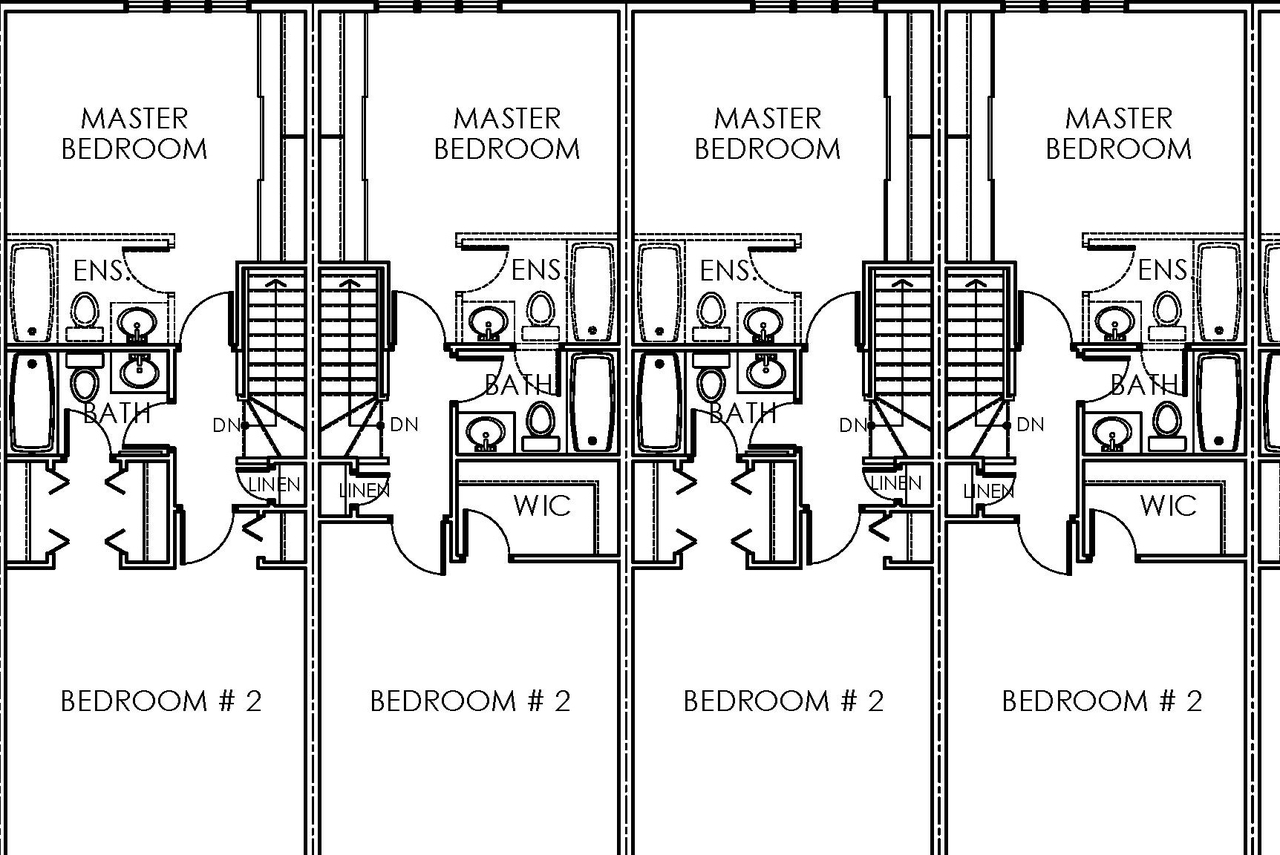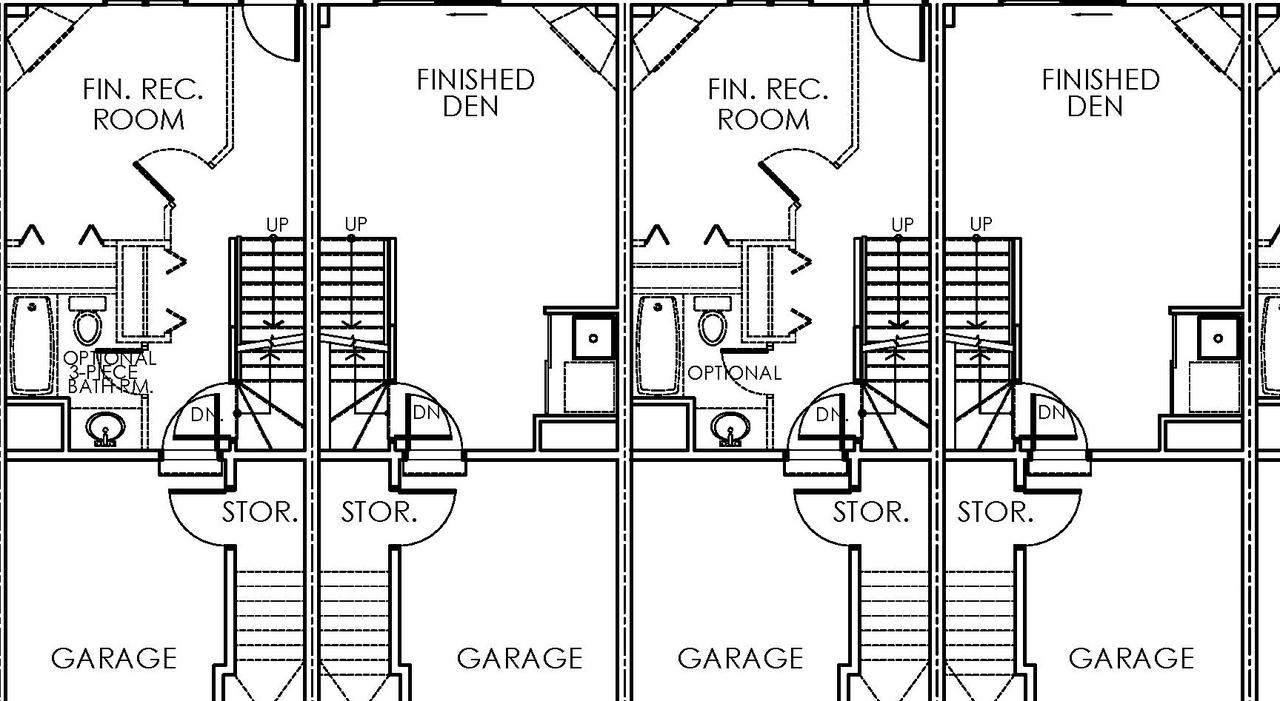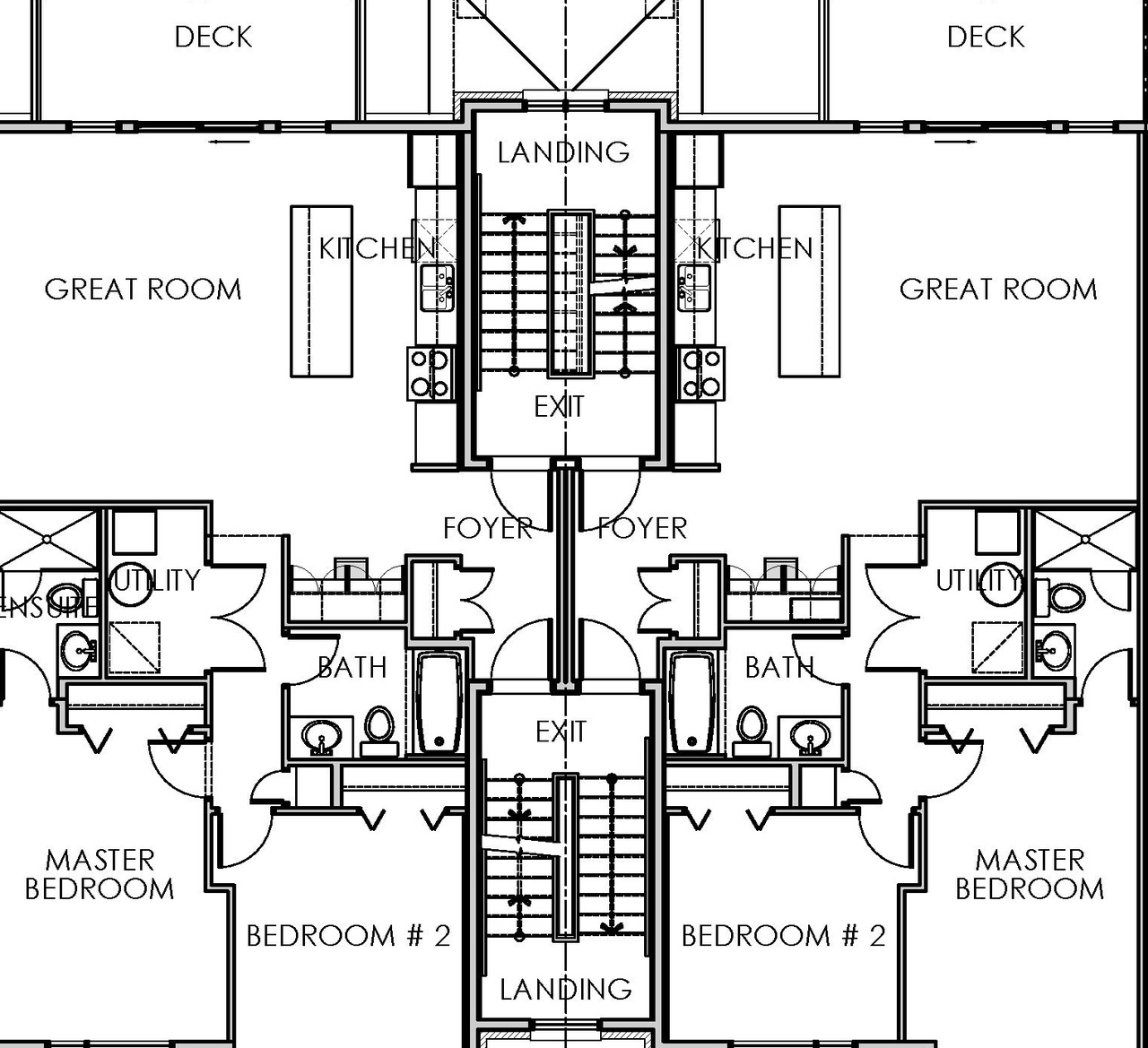1869 Trim Rd. (D07-12-17-0175)#
Summary#
| Application Status | File Pending |
| Review Status | Application File Pending |
| Description | Development of 62 residential units, within 48 condominium units within 4 stacked, back to back buildings and 14 townhouse units within two blocks. |
| Ward | Ward 1 - Matthew Luloff |
| Date Initiated | 2017-12-21 |
| Last Updated | 2018-10-01 |
Renders#
Location#
Select a marker to view the address.
Site Plans, Elevations and Floor Plans#
Documents#
| Type | Document |
|---|---|
| Application Summary | Application Summary |
| Archaelogical Assessment | Archaeological Assessment |
| Architectural Plans | Site Plan28 |
| Architectural Plans | Notes, Legend and Detail Sheet |
| Architectural Plans | Elevations6 |
| Architectural Plans | Elevations Part 3 |
| Architectural Plans | Elevations Part 2 |
| Erosion And Sediment Control Plan | Erosion & Sediment Control Plan1 |
| Floor Plan | Floor Plans2 |
| Geotechnical Report | Geotechnical Report3 |
| Landscape Plan | Landscape Plan21 |
| Noise Study | Noise Study5 |
| Planning | Planning Rationale1 |
| Planning | Application Summary 1869 Trim - Zoning and Site Plan Control |
| Rendering | Rendering of stacked back to back |
| Site Servicing | Servicing Report5 |
| Surveying | Topographical Plan |
| Transportation Analysis | Traffic Impact Analysis Report |
| Site Grading Plan2 | |
| Site Grading Plan1 | |
| Phase 1 ESA6 | |
| Draft 4R-Plan1 | |
| 2018-08-28 - Location map - D07-12-17-0175 |
