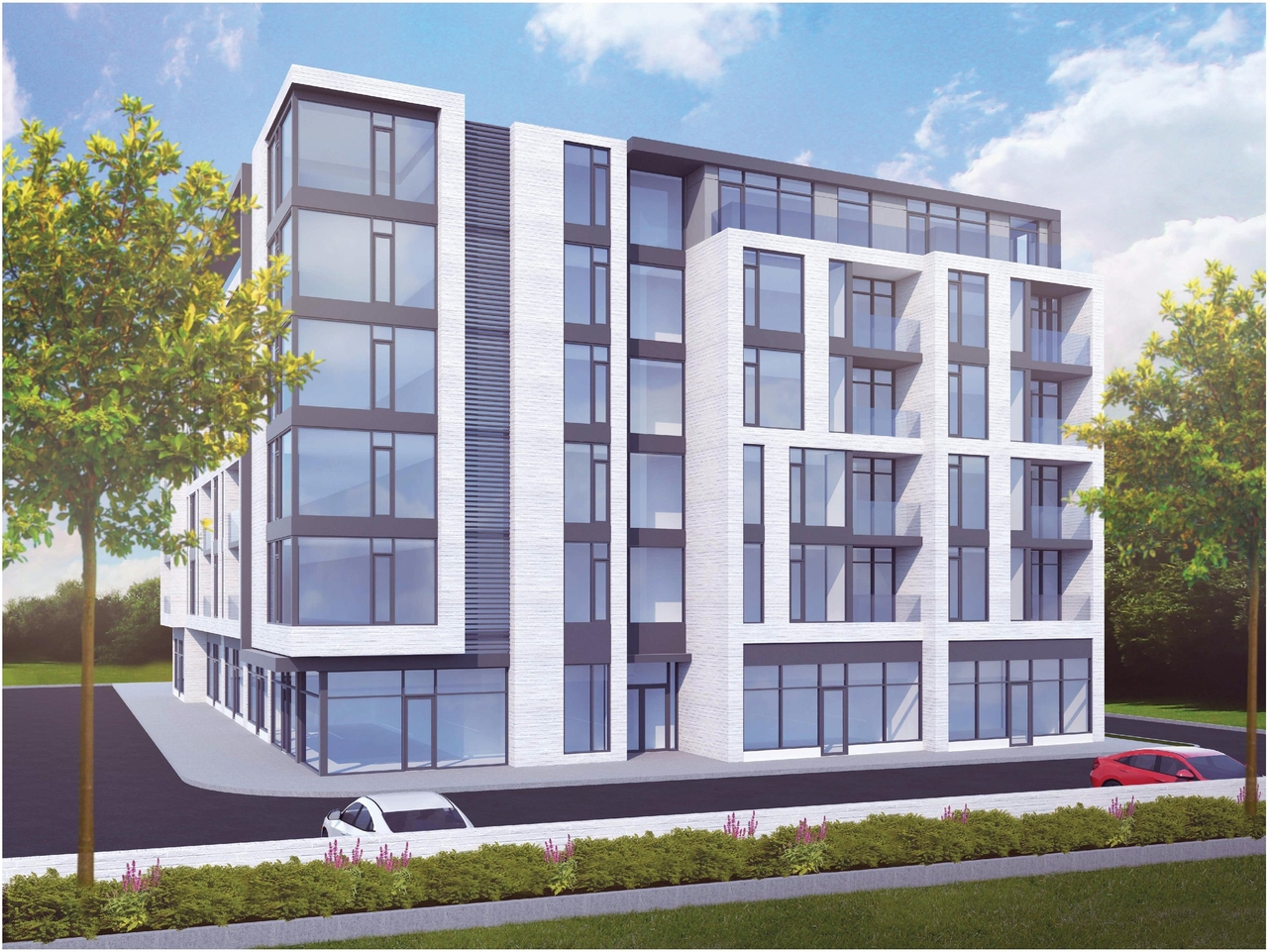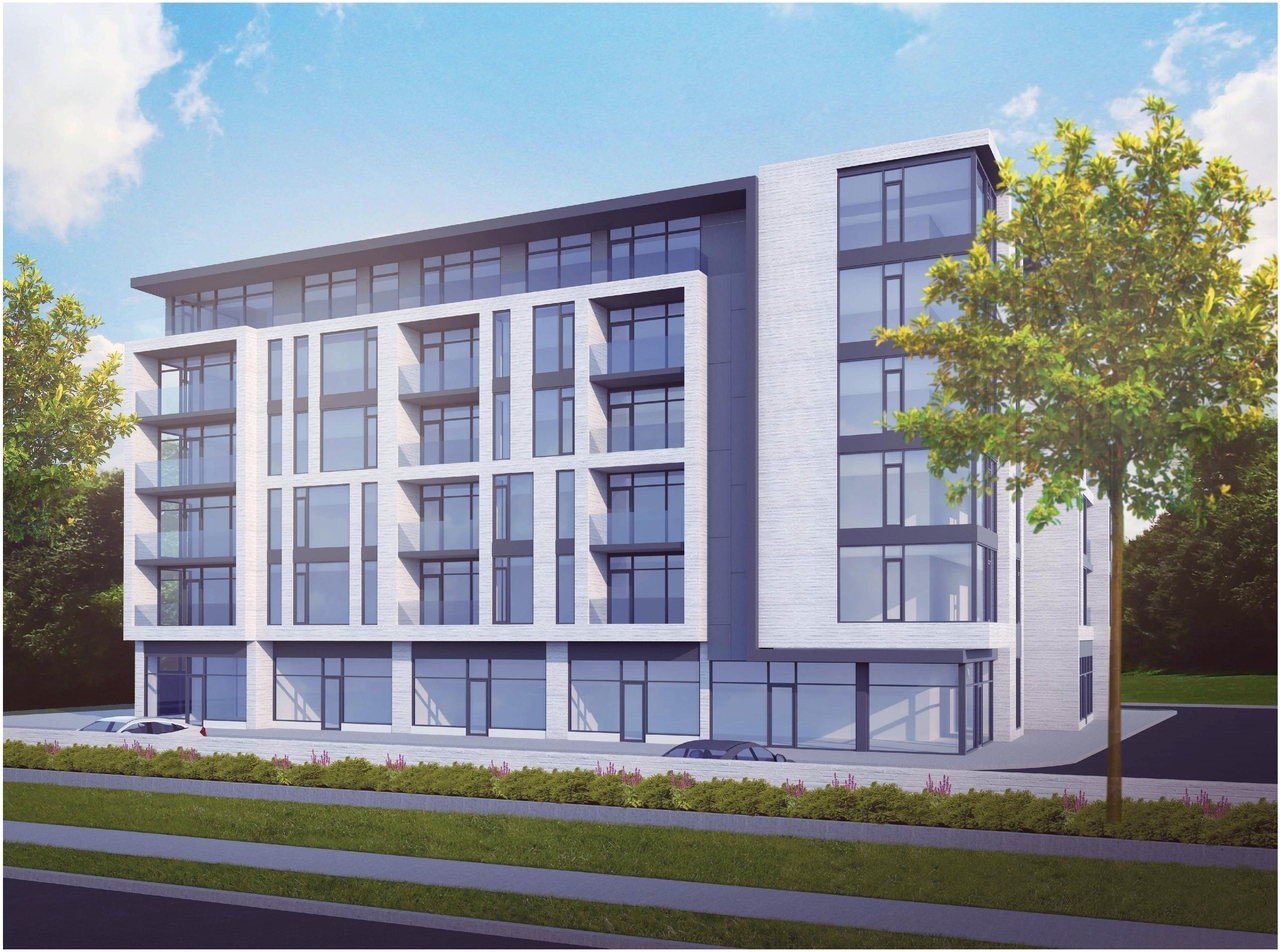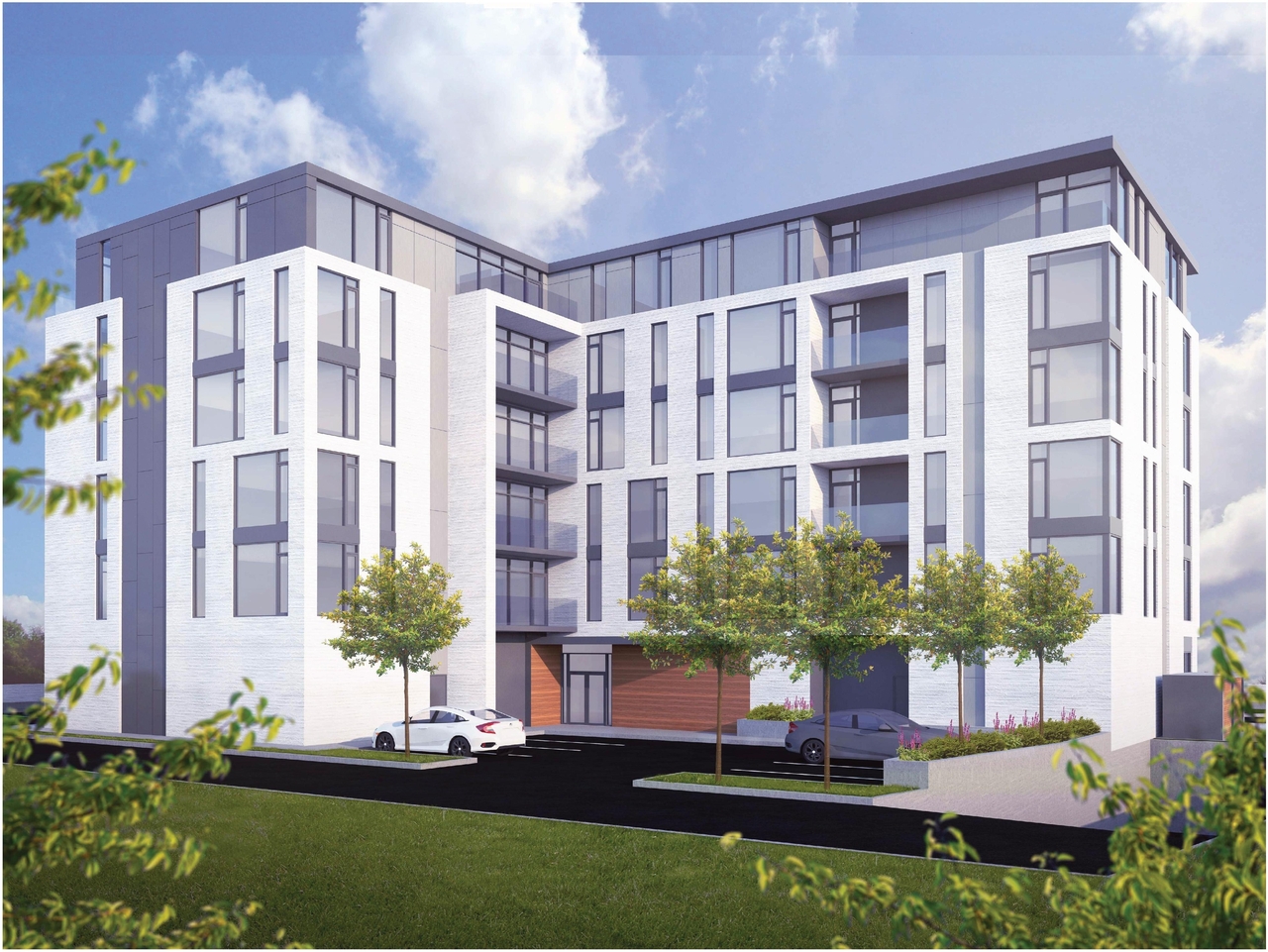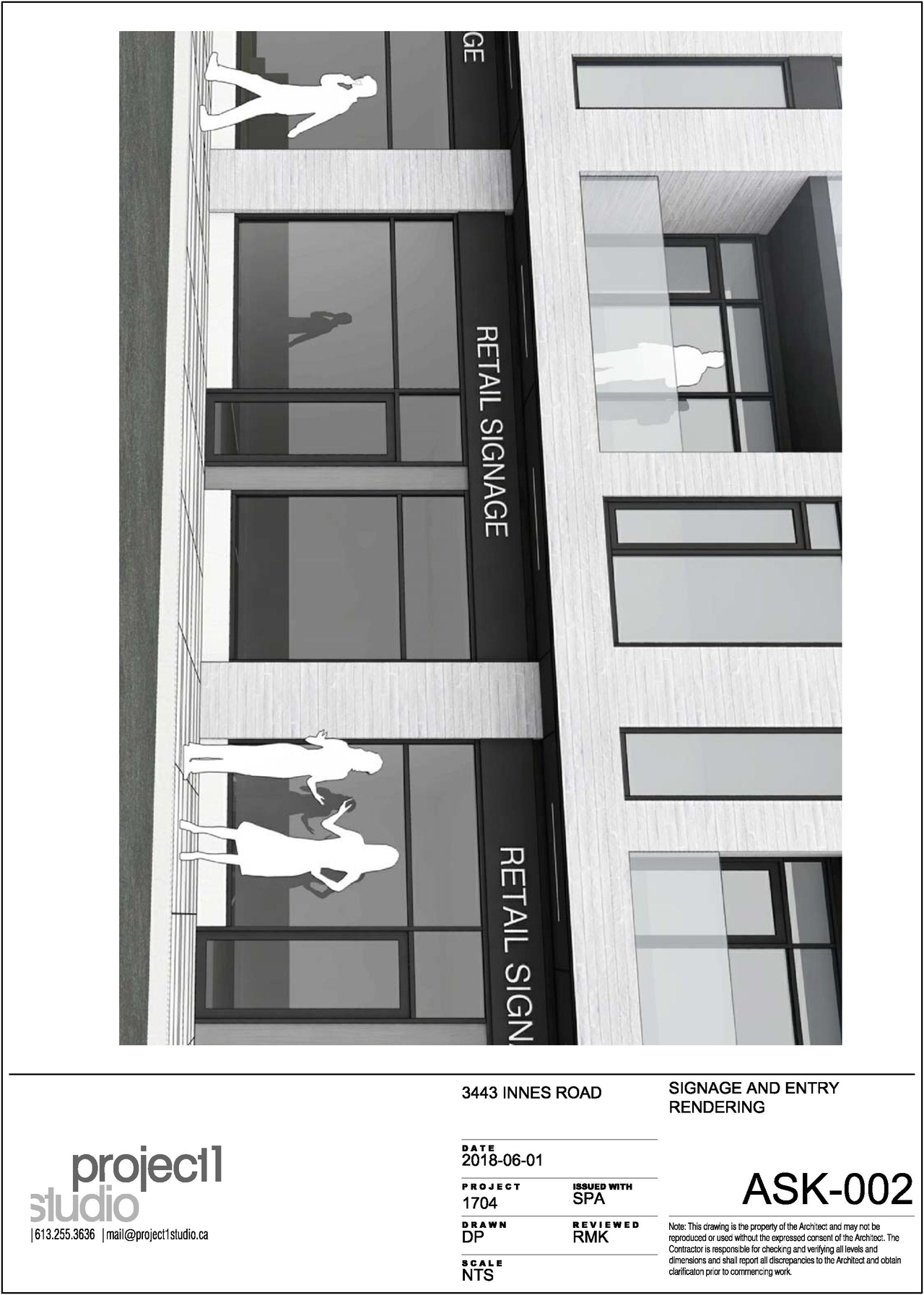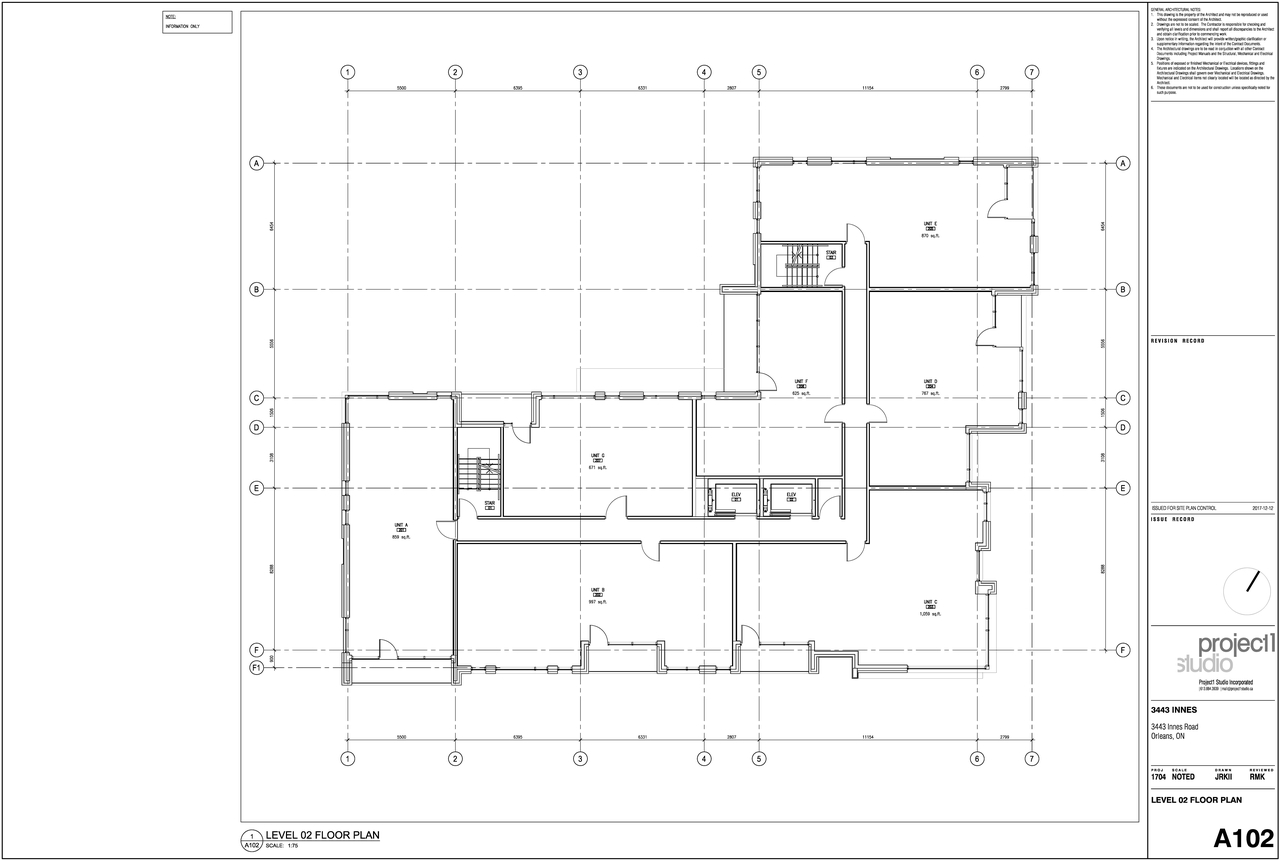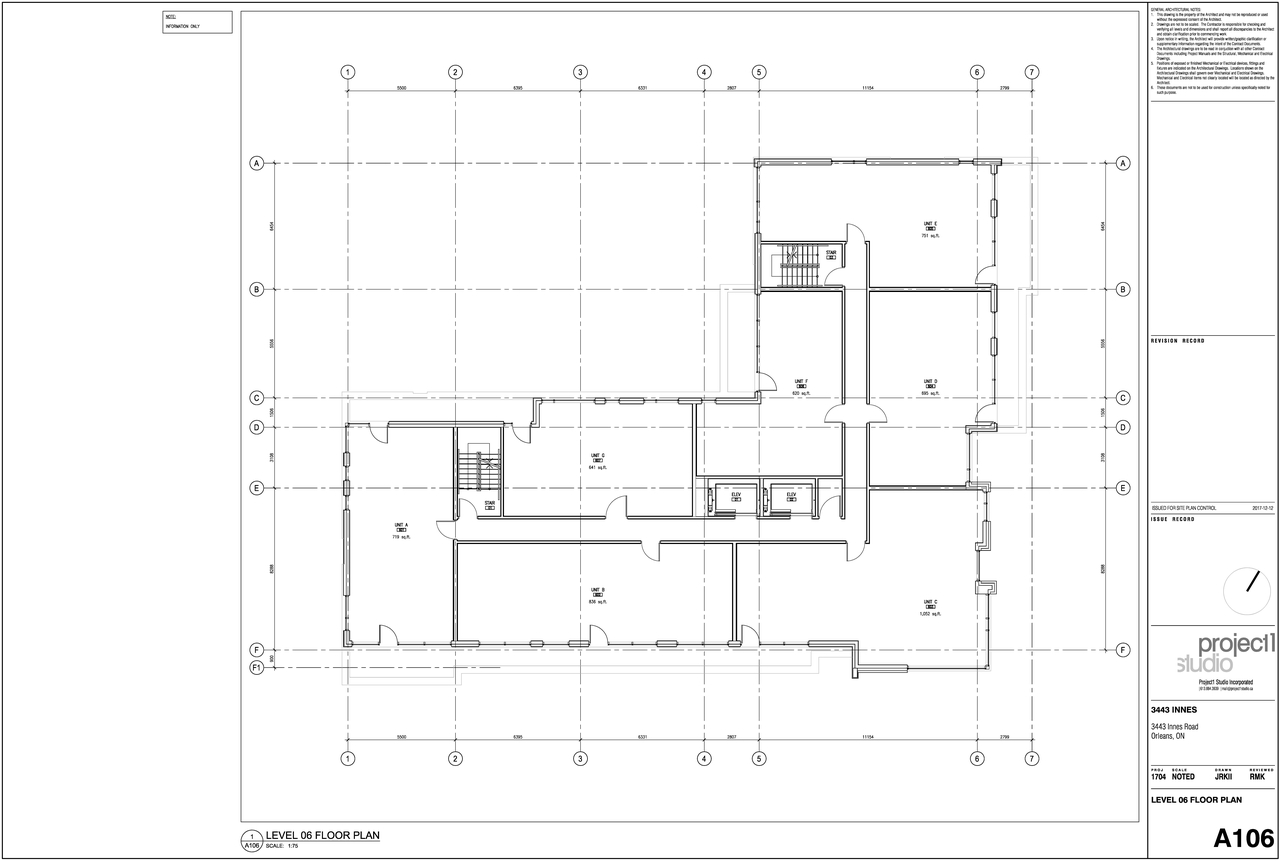3443 Innes Rd. (D07-12-17-0169) #
Summary #
| Application Status | File Pending |
| Review Status | Application File Pending |
| Description | The proposed development is a six-storey, mixed-use building with commercial uses at grade and residential units above. A total of six commercial units are being proposed on the ground floor with four units facing Innes Road and two units facing Page Road. A total of 35 residential units are proposed from the remainder of the storeys. |
| Ward | Ward 2 - Laura Dudas |
| Date Initiated | 2017-12-20 |
| Last Updated | 2018-08-28 |
Renders #
Location #
Select a marker to view the address.
