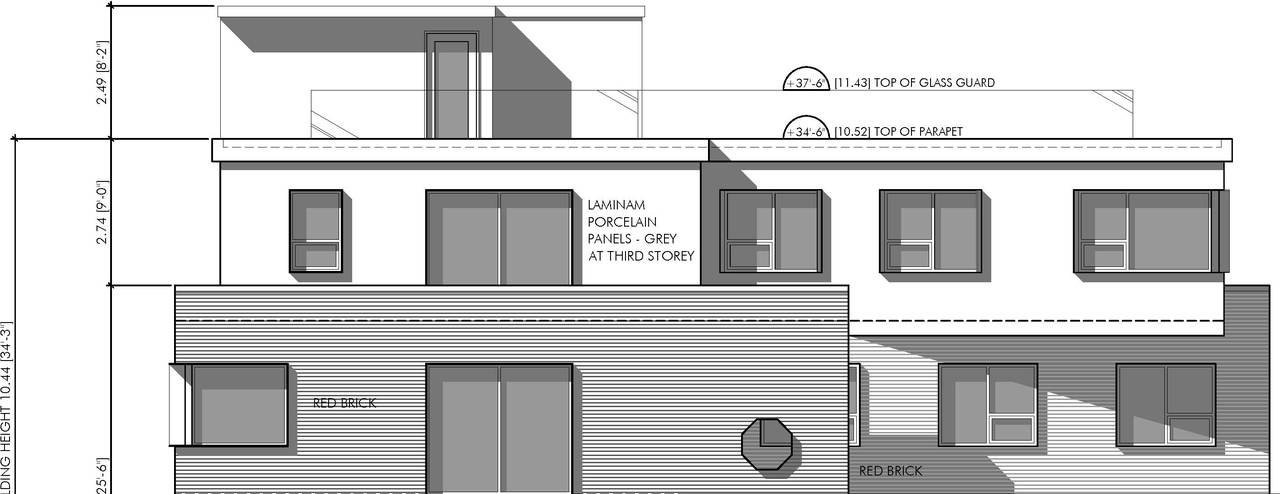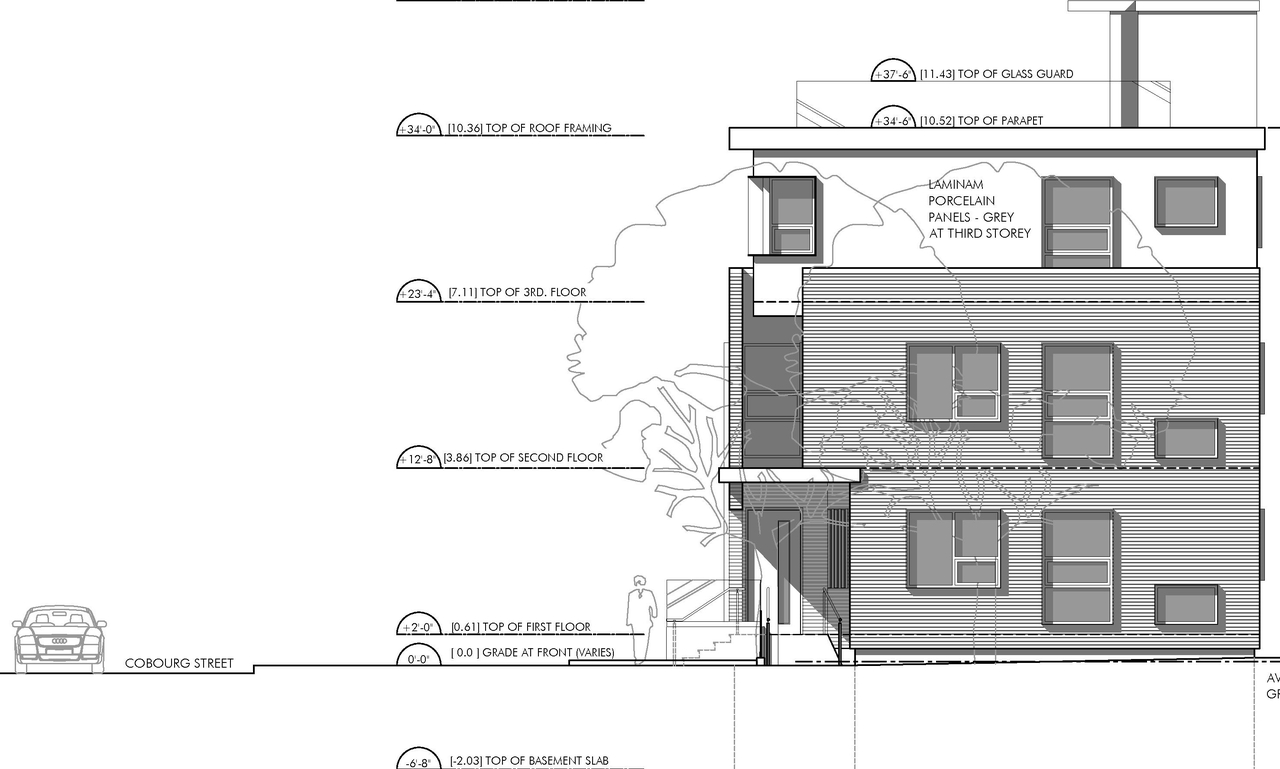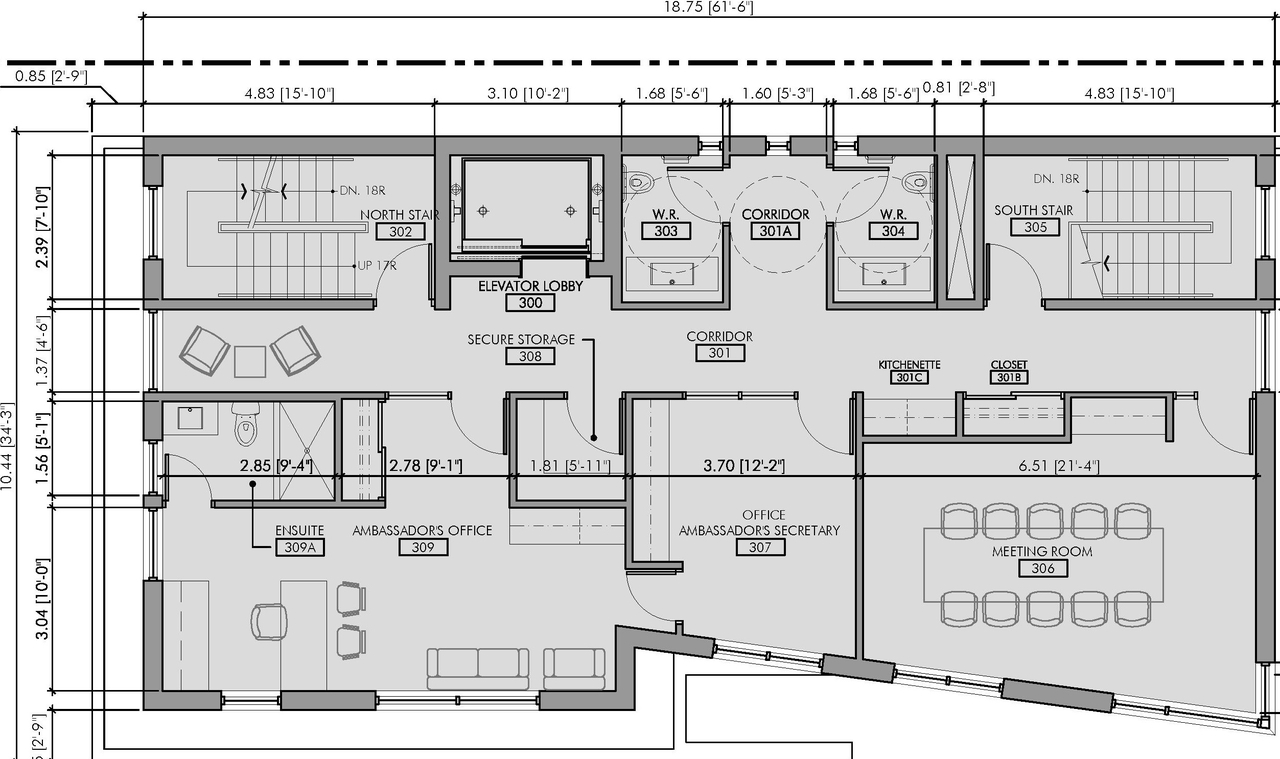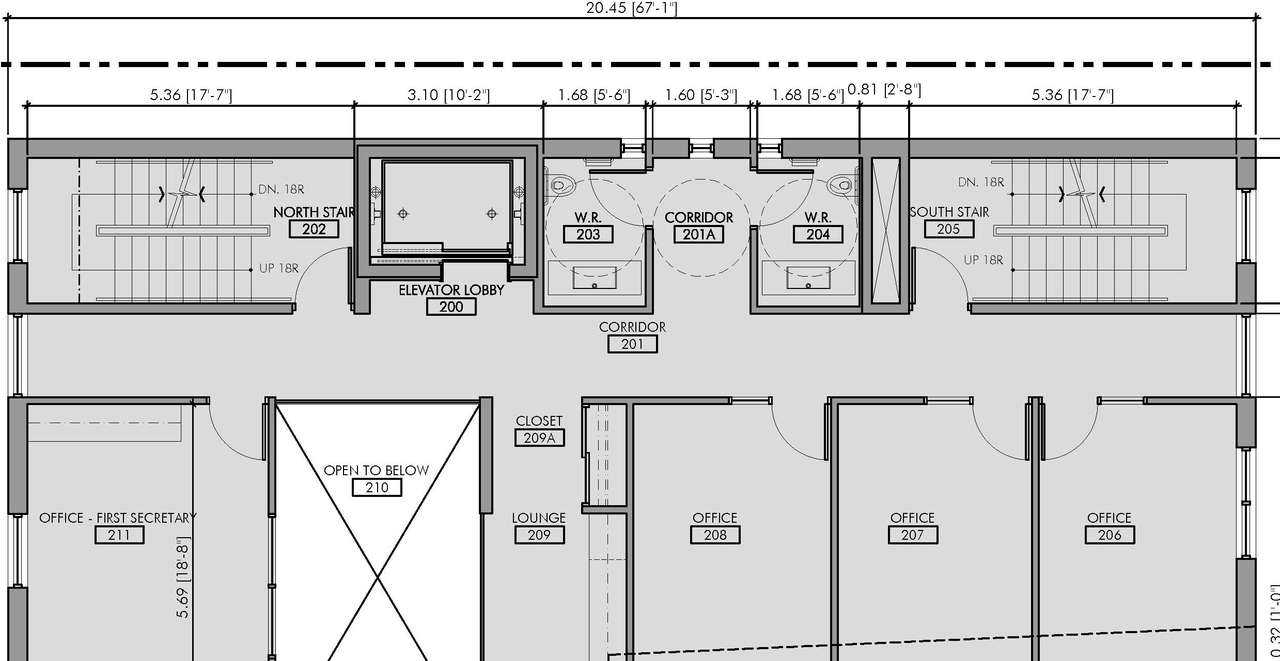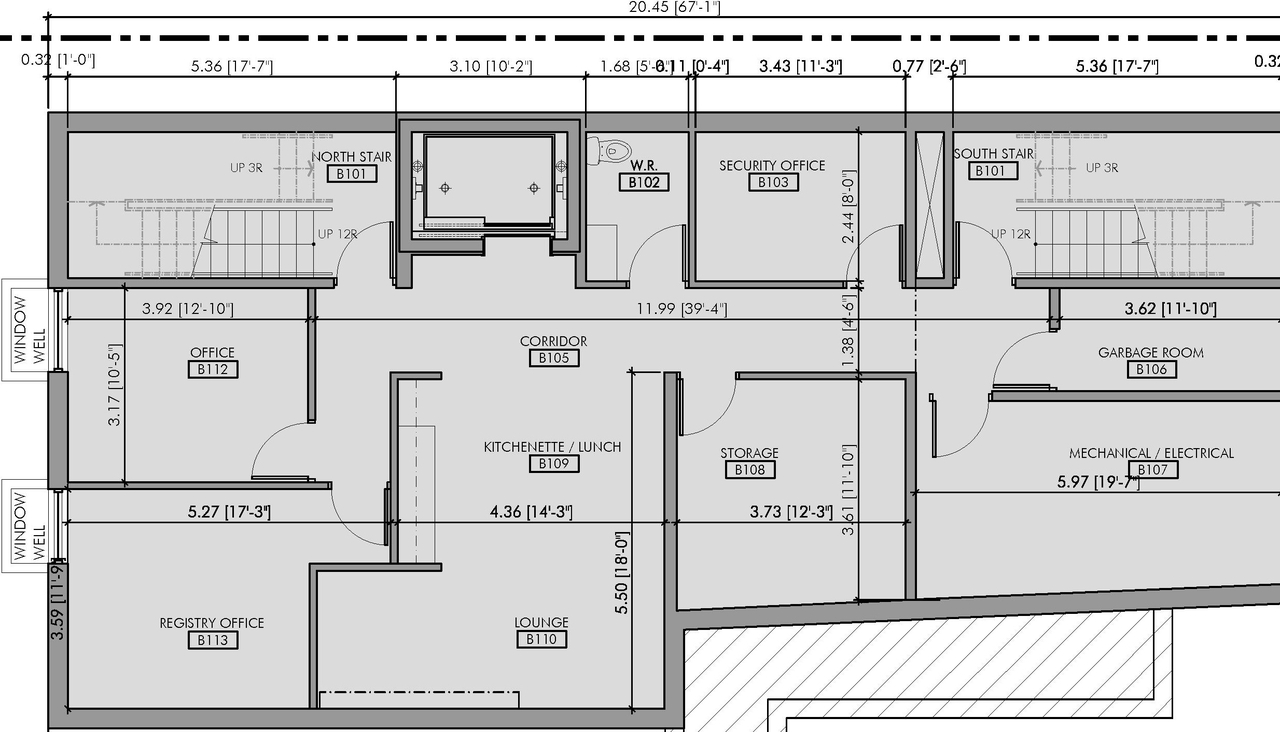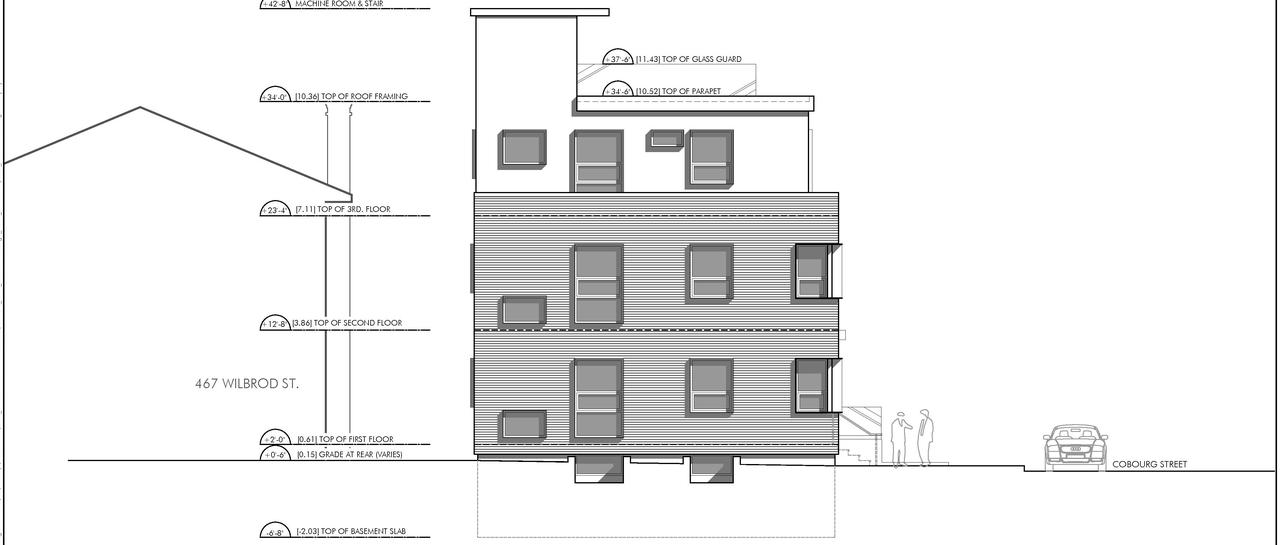231 Cobourg St. (D07-12-17-0047)#
Summary#
| Application Status | Active |
| Review Status | Comment Period has Ended/Issue Resolution |
| Description | To demolish existing two storey and basement building and build new three storey building and basement within the relative footprint of the existing building. The new building is to be used for office of Urganga High Commission. Number of units and tenancy not applicabe. |
| Ward | Ward 12 - Stéphanie Plante |
| Date Initiated | 2017-04-19 |
| Last Updated | 2025-10-18 |
Location#
Select a marker to view the address.
