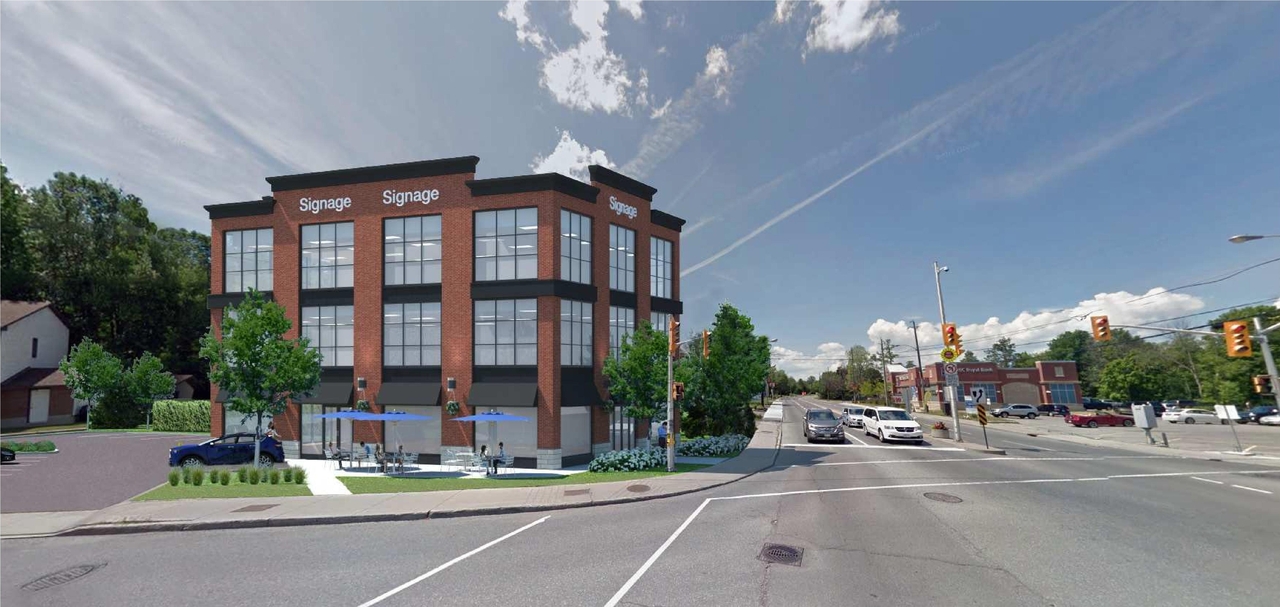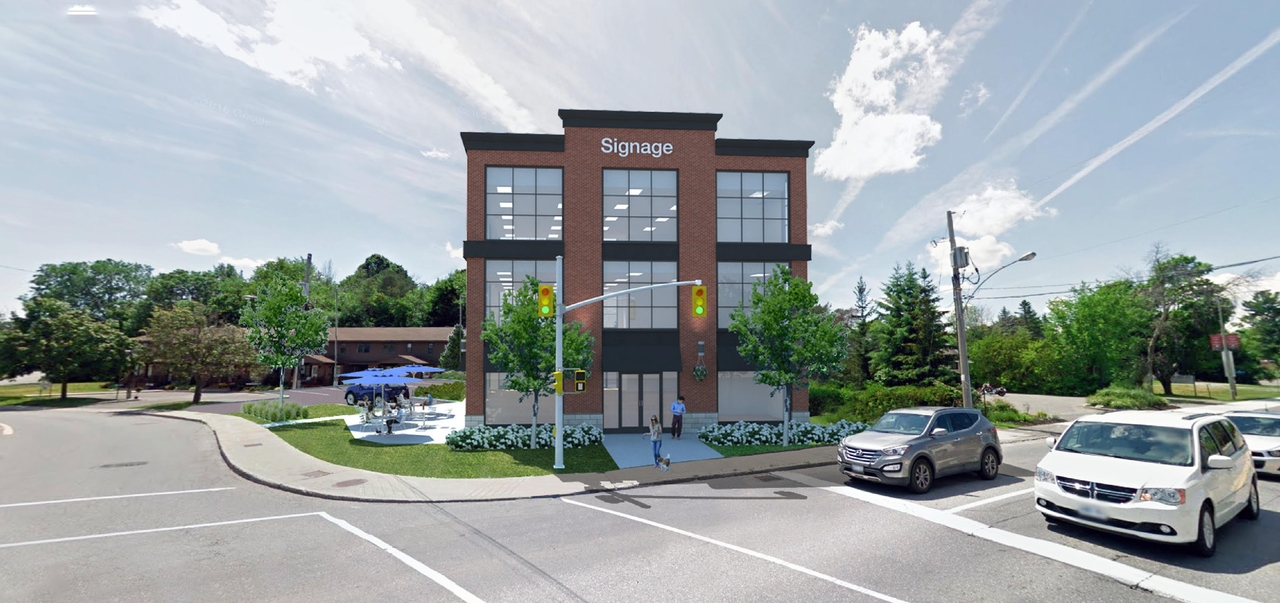5514 Manotick Main St. (D07-12-17-0026)#
Summary#
| Application Status | File Pending |
| Review Status | Application File Pending |
| Description | New three storey Mixed-Used office building with two retail units on the ground floor and one office tenant on both the 2nd and 3rd floors |
| Ward | Ward 21 - David Brown |
| Date Initiated | 2017-03-10 |
| Last Updated | 2021-07-27 |
Renders#
Location#
Select a marker to view the address.

