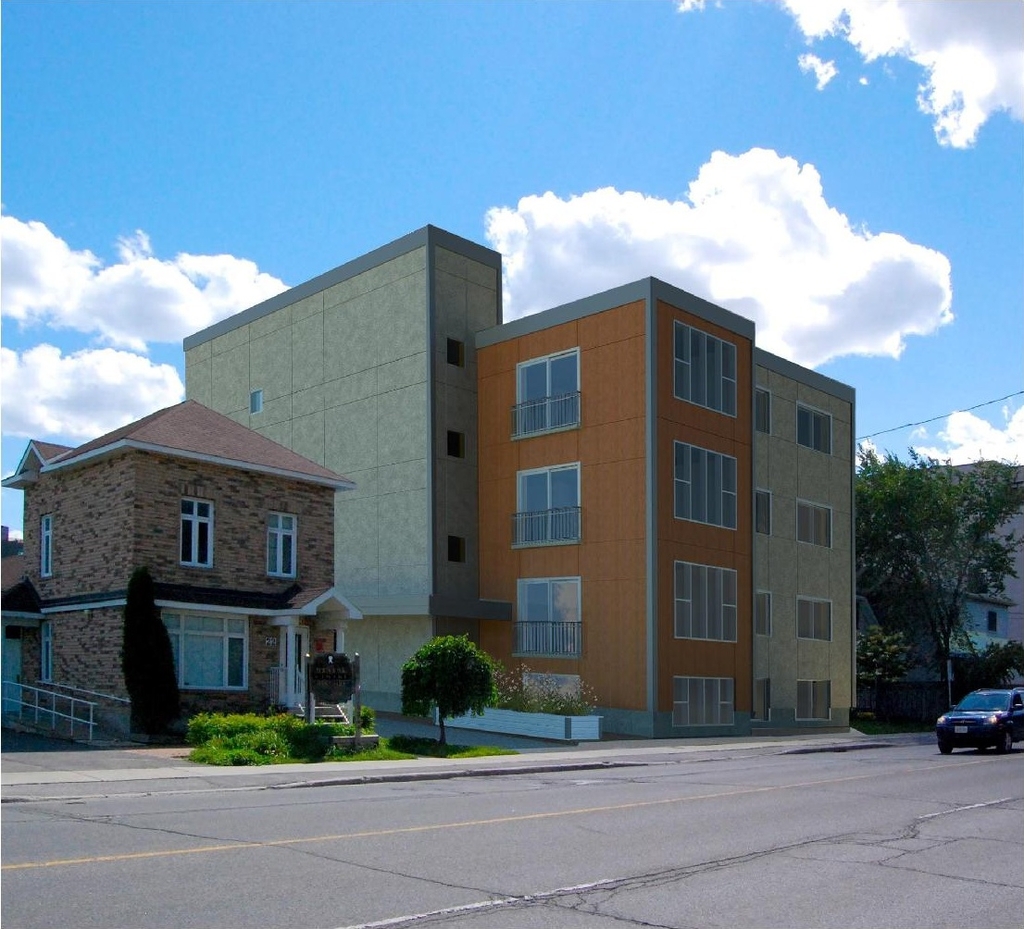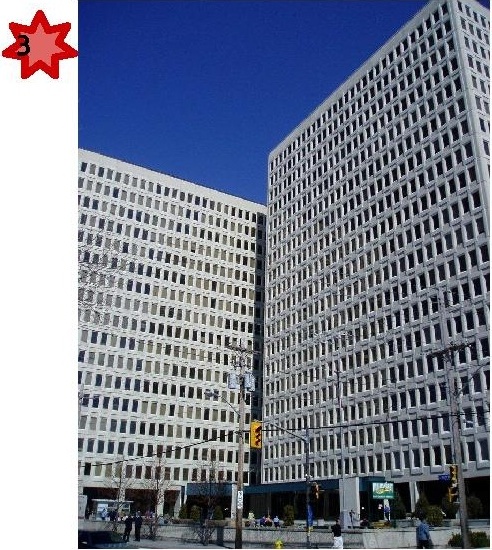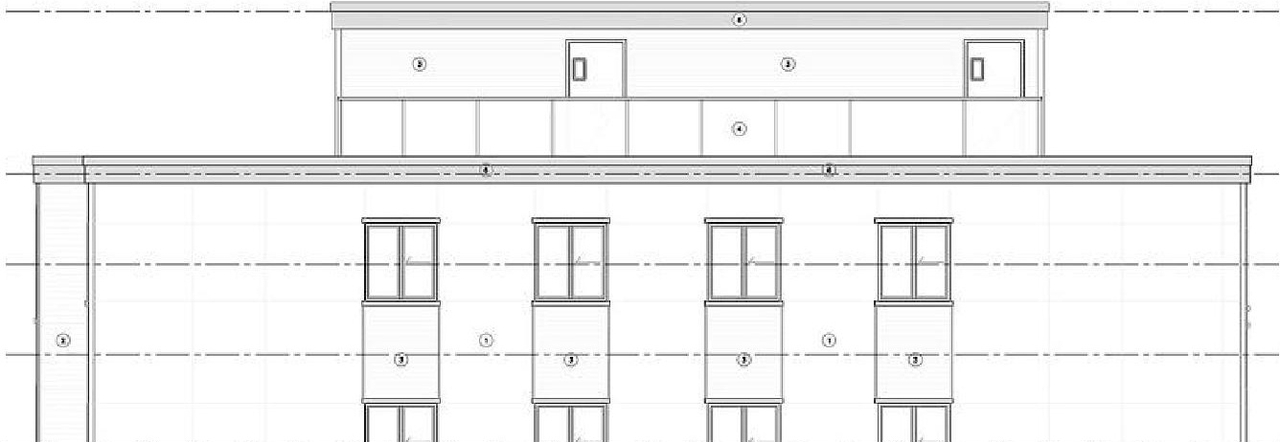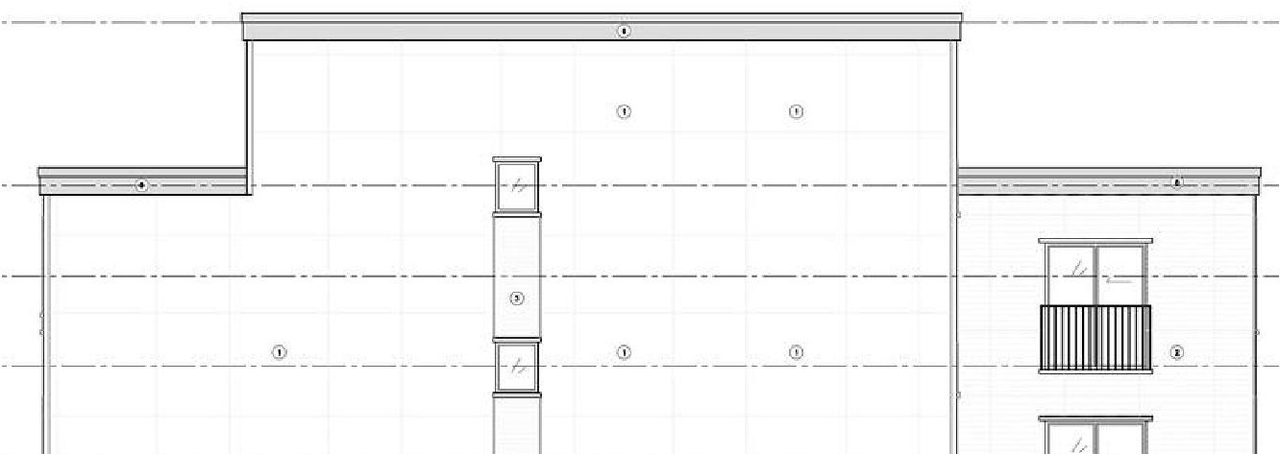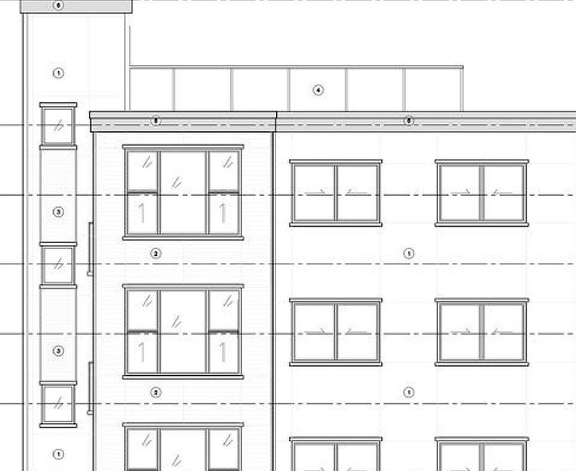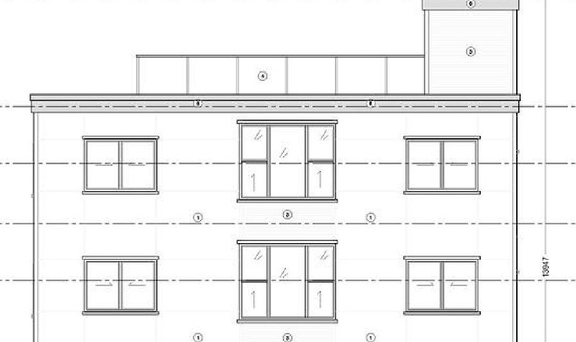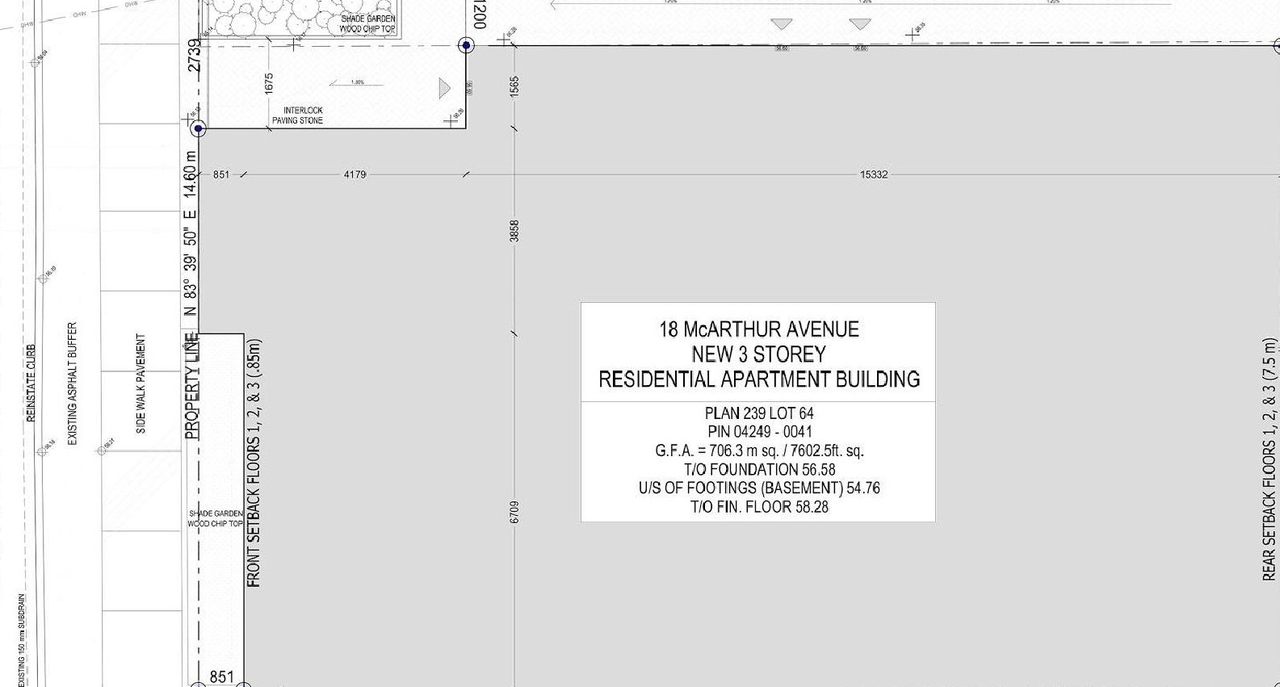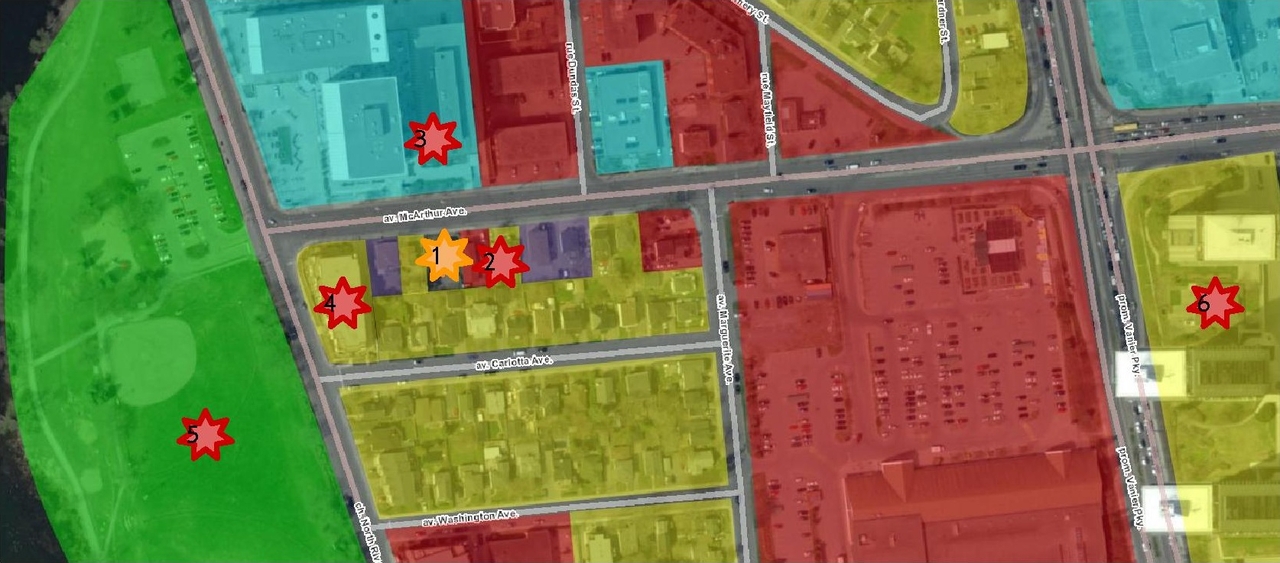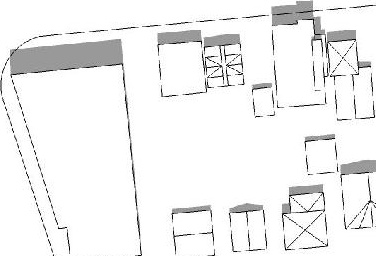18 McArthur Ave. (D07-12-16-0074)#
Summary#
| |
|---|
| Application Status | Post Approval |
| Review Status | Agreement Registered - Securities Held |
| Description | The property is located on the south side of McArthur Avenue, east of North River Road in the Rideau-Vanier ward. The site is currently occupied by a surface parking lot. It is proposed to construct a three-storey residential building containing eight residential units. Each unit is proposed to have four bedrooms. The total gross floor area of the building is 706.3 square metres. Amenity space is proposed on the rooftop as well as in the rear yard. A total of 16 bicycle parking spaces are proposed. |
| Ward | Ward 12 - Stéphanie Plante |
| Date Initiated | 2016-05-26 |
| Last Updated | 2018-11-20 |
Renders#
Location#
Select a marker to view the address.
Site Plans, Elevations and Floor Plans#
Documents#
