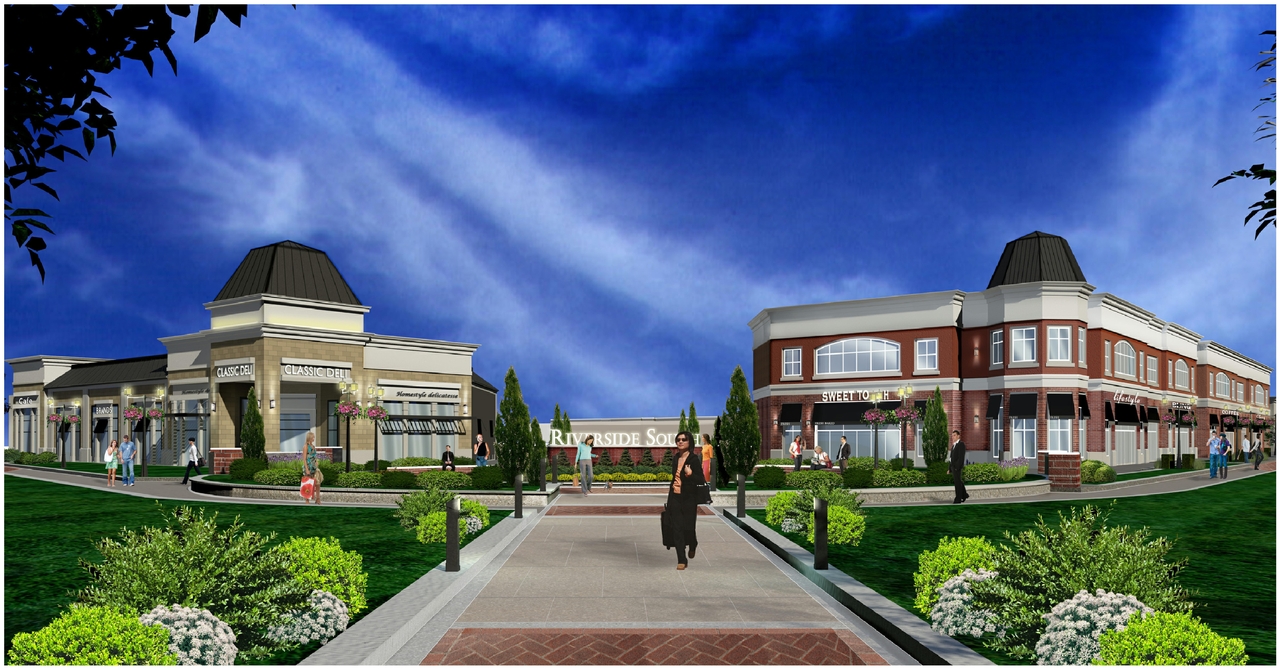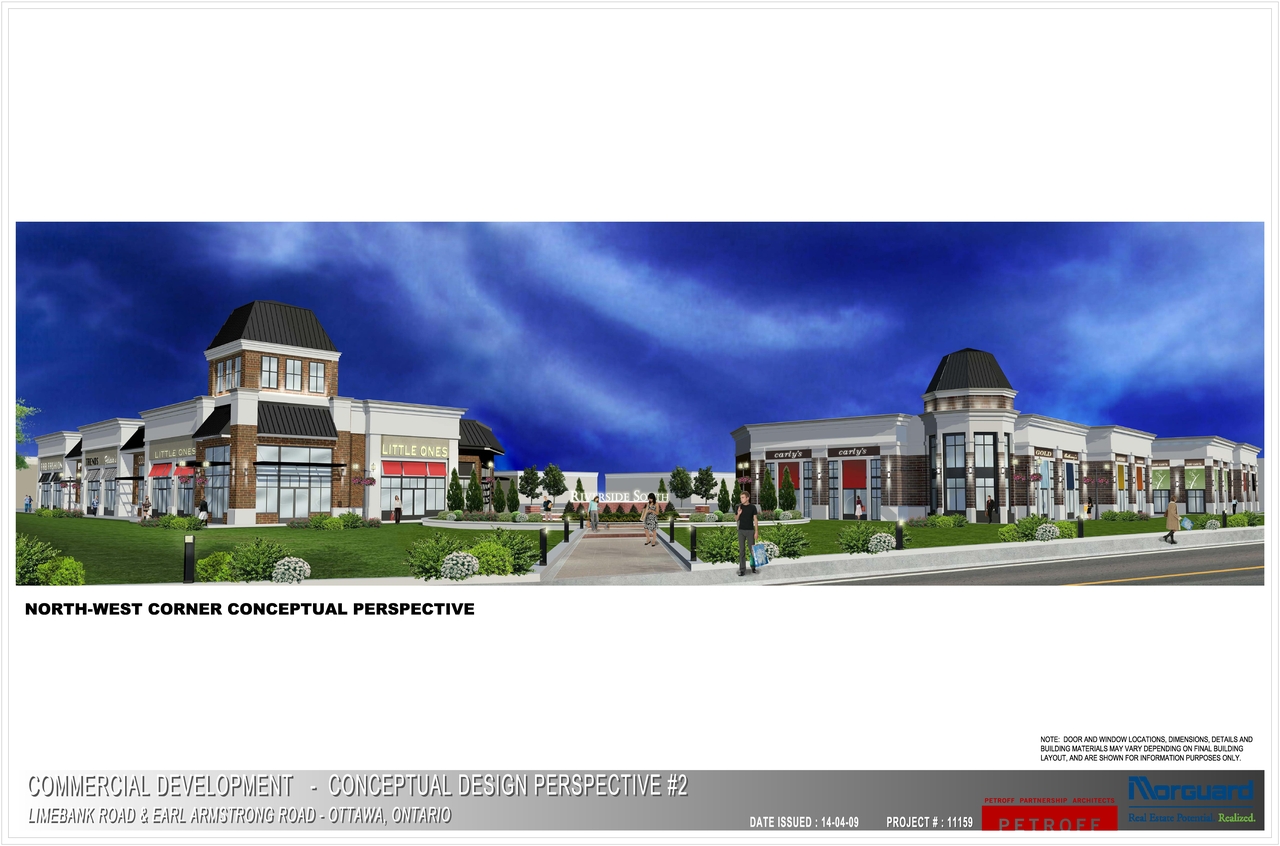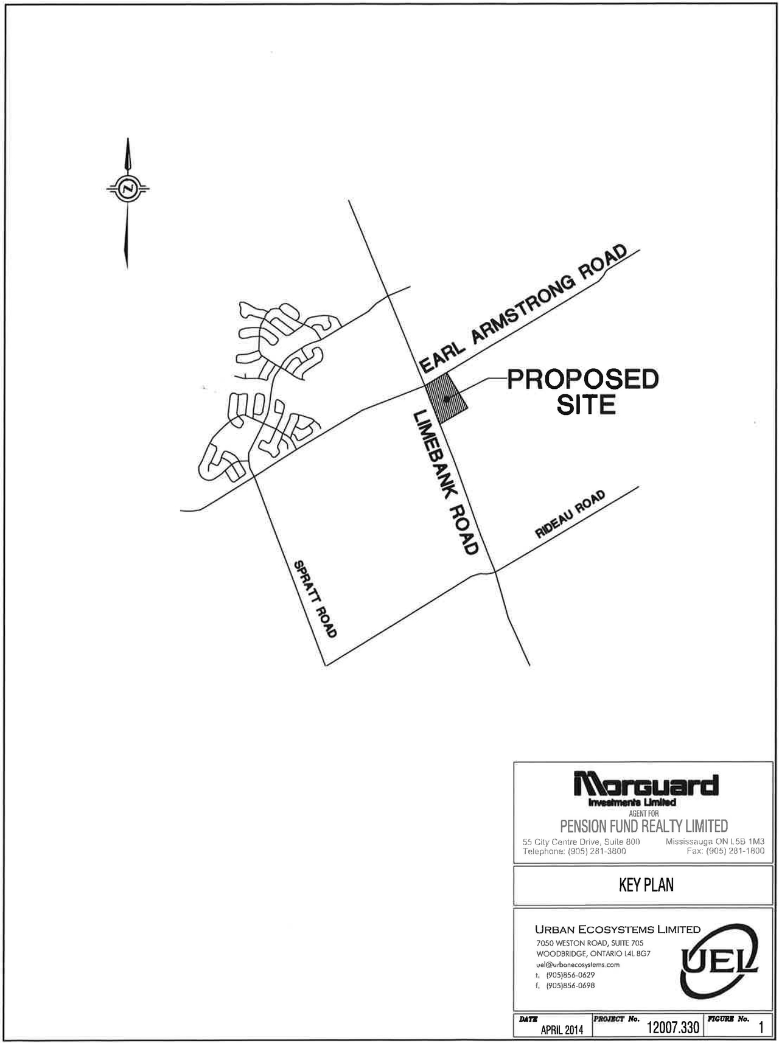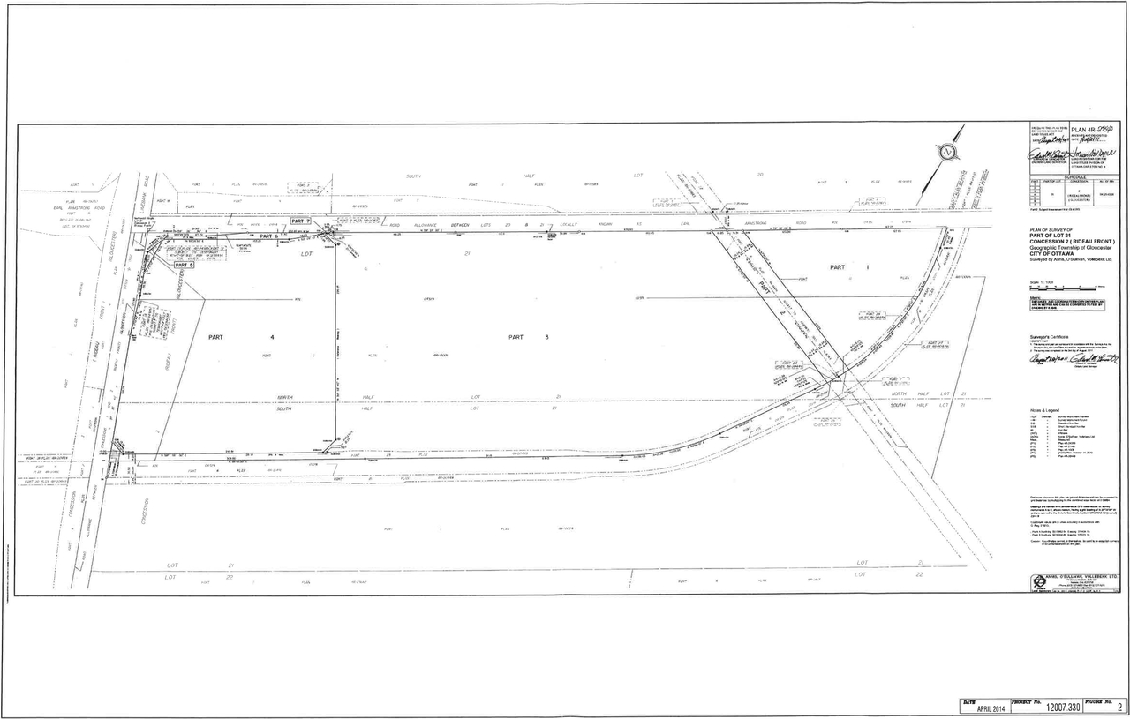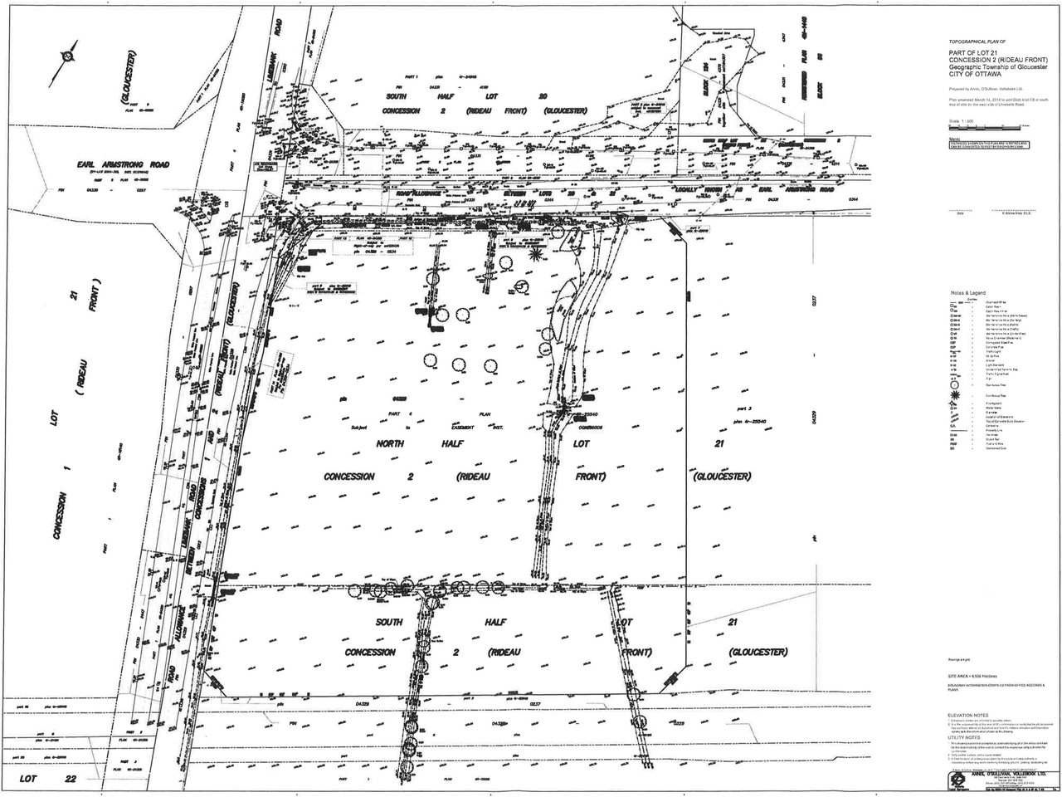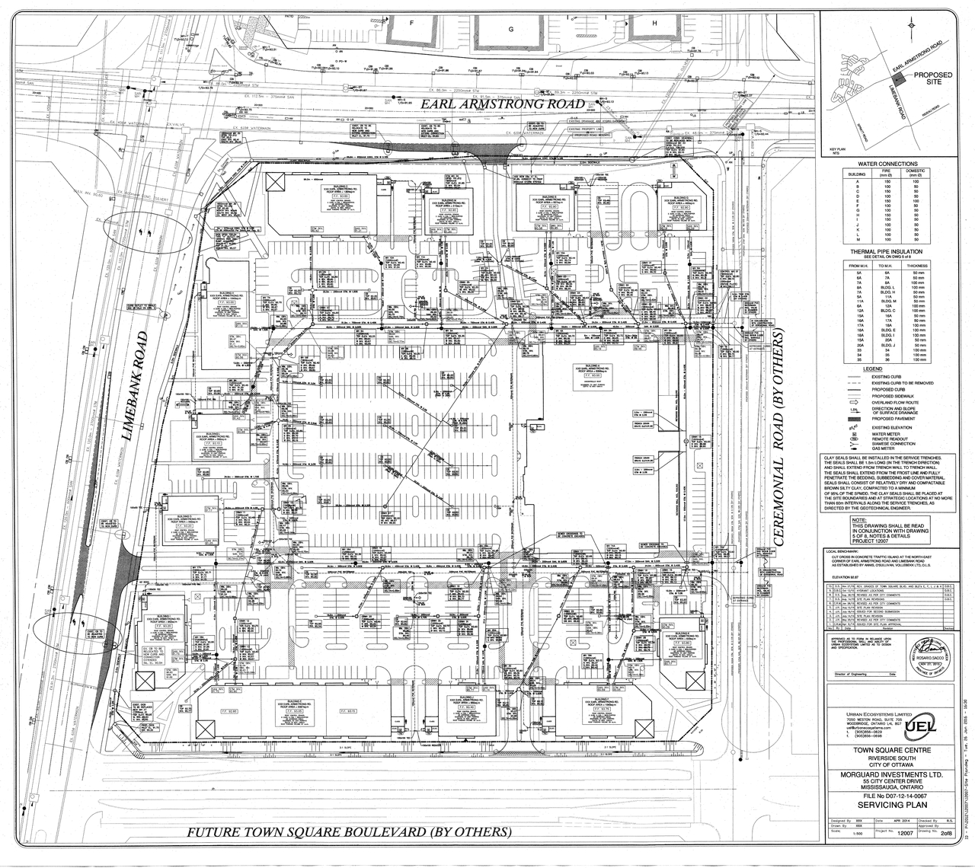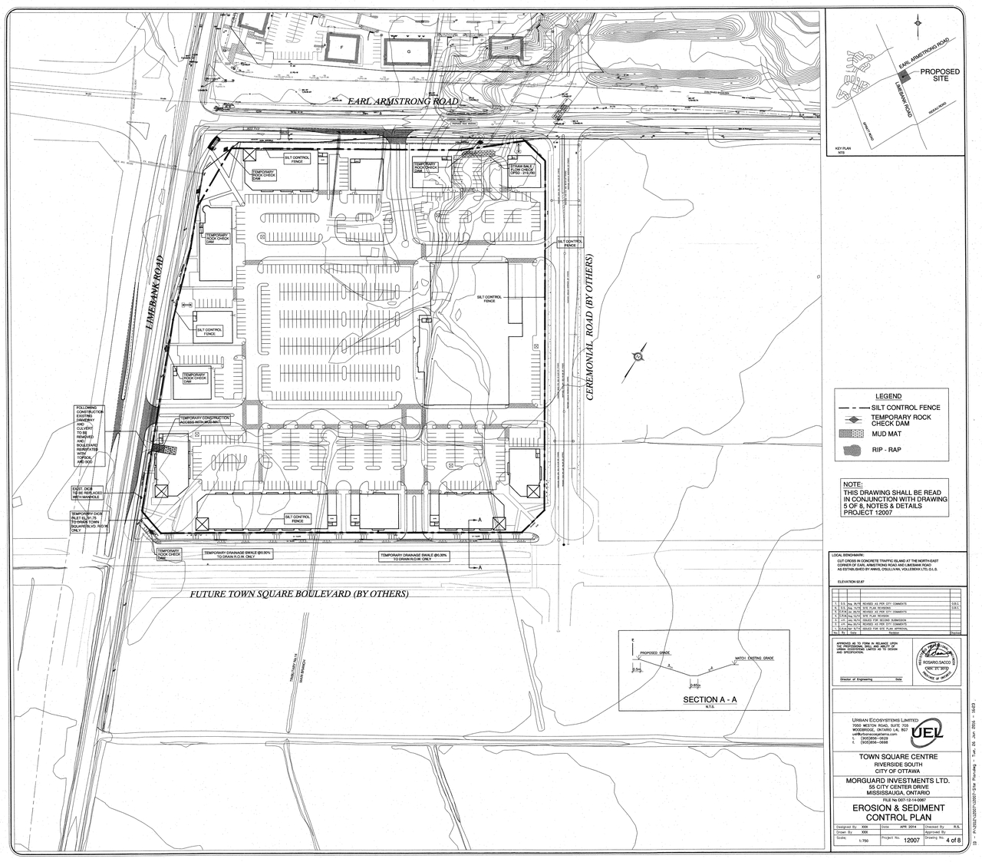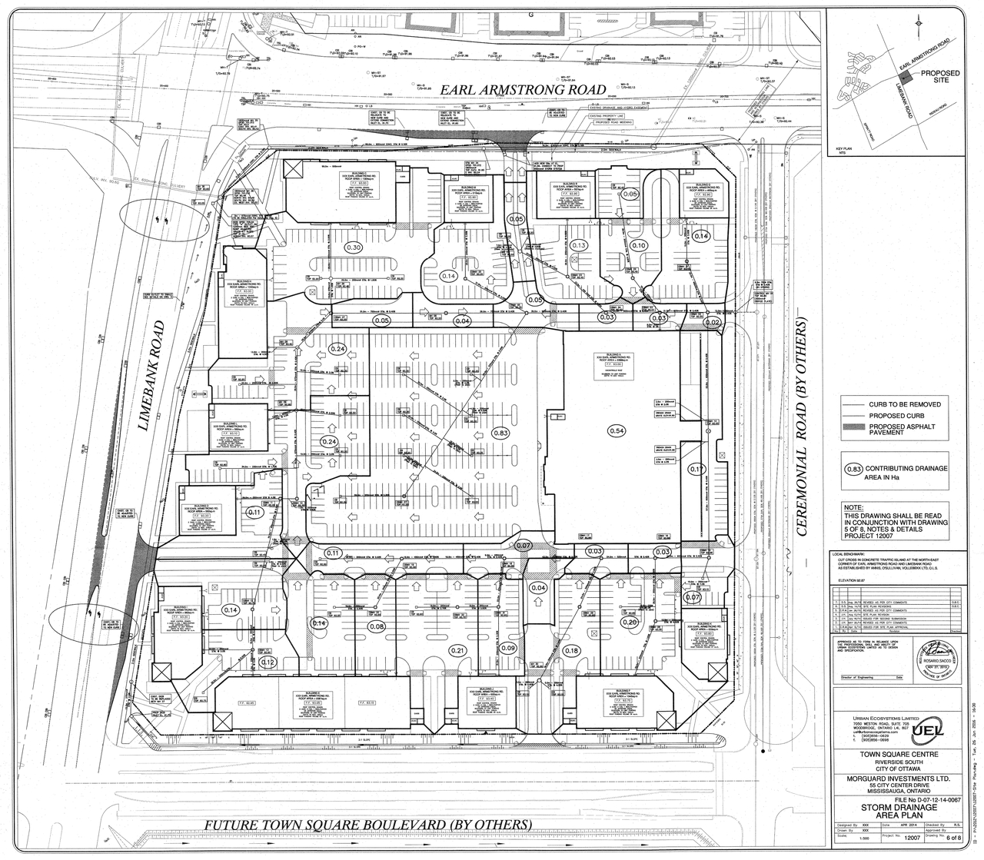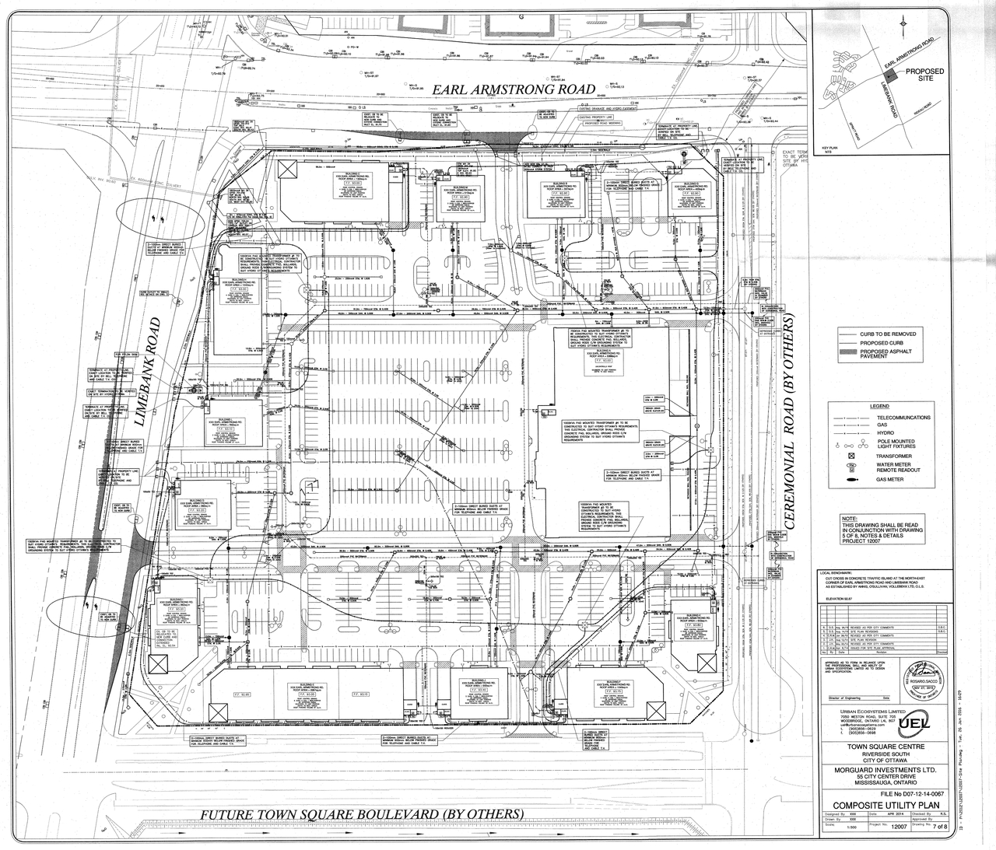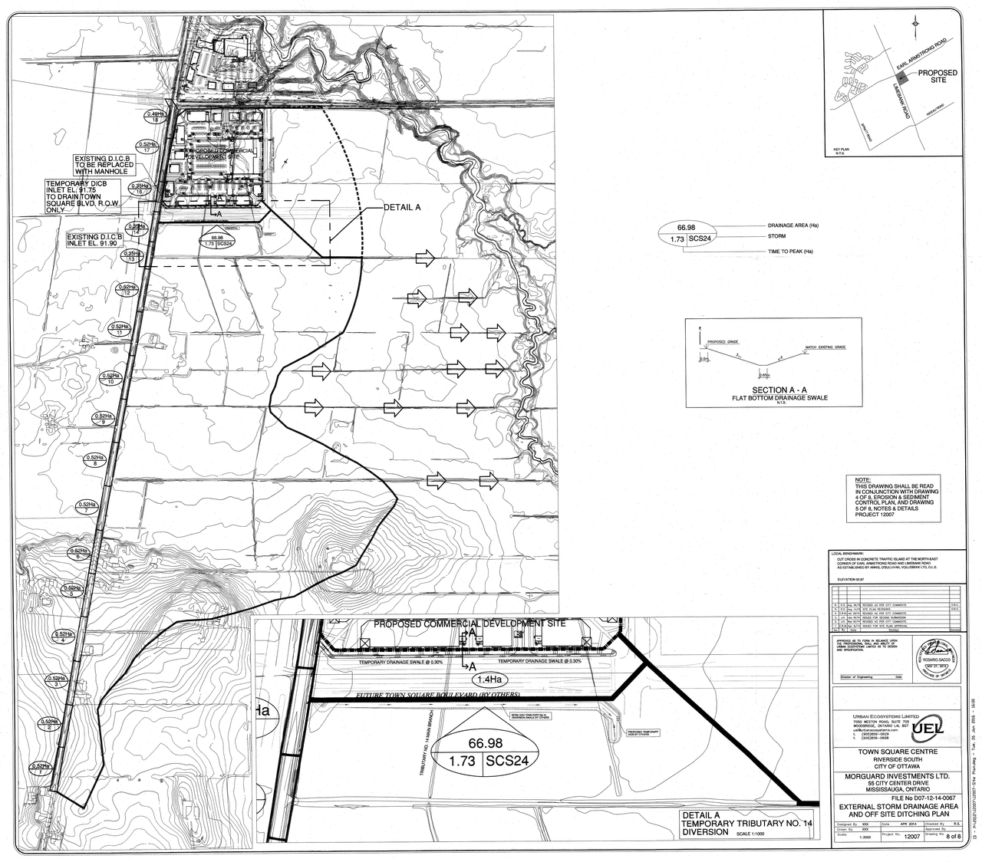| Archaelogical Assessment | D07-12-14-0067 Archaeological Resource Assessment |
| Archaelogical Assessment | 2022-10-31 - Approved Stage 2 Archaeological Assessment - D07-12-14-0067 |
| Architectural Plans | December 2016 Truck and Traffic Plan |
| Architectural Plans | December 2016 Servicing Plan |
| Architectural Plans | December 2016 Plan Profile |
| Architectural Plans | December 2016 Notes and Details |
| Architectural Plans | December 2016 Master Site Plan |
| Architectural Plans | December 2016 Landscape Plan L3-1 |
| Architectural Plans | December 2016 Landscape Plan 5 |
| Architectural Plans | December 2016 Landscape Plan 3 |
| Architectural Plans | December 2016 Landscape Plan 2 |
| Architectural Plans | December 2016 Landscape Plan 1 |
| Architectural Plans | December 2016 Landsacpe Plan 4 |
| Architectural Plans | December 2016 Key Plan Roads |
| Architectural Plans | December 2016 Grading Plan |
| Architectural Plans | December 2016 External Drainage and Ditching Plan |
| Architectural Plans | December 2016 Erosion and Sediment Plan |
| Architectural Plans | December 2016 Elevations Building I |
| Architectural Plans | December 2016 Elevations Building H 2 |
| Architectural Plans | December 2016 Elevations Building H 1 |
| Architectural Plans | December 2016 Elevations Building C |
| Architectural Plans | December 2016 Electrical Site Plan 3 |
| Architectural Plans | December 2016 Electrical Site Plan 1 |
| Architectural Plans | December 2016 Electrical Site Plan |
| Architectural Plans | December 2016 Context Plan Roads |
| Architectural Plans | December 2016 Composite Utility Plan |
| Architectural Plans | D07-12-14-0067 Site Servicing Plan |
| Architectural Plans | D07-12-14-0067 Site Plan Sub2 |
| Architectural Plans | D07-12-14-0067 Site Plan |
| Architectural Plans | D07-12-14-0067 Roadway Modification Design Plan |
| Architectural Plans | D07-12-14-0067 Overall Landscape Plan Sub2 |
| Architectural Plans | D07-12-14-0067 Location Plan |
| Architectural Plans | D07-12-14-0067 Landscape Plan |
| Architectural Plans | D07-12-14-0067 Grading & Drainage Plan |
| Architectural Plans | D07-12-14-0067 Erosion and Sediment Control Plan |
| Architectural Plans | D07-12-14-0067 Elevations Building H Sub2 |
| Architectural Plans | D07-12-14-0067 Elevations Building E |
| Architectural Plans | D07-12-14-0067 Elevations Building C Sub2 |
| Architectural Plans | D07-12-14-0067 Elevations - Building H |
| Architectural Plans | D07-12-14-0067 Elevations - Building E |
| Architectural Plans | D07-12-14-0067 Elevations - Building C |
| Architectural Plans | D07-12-14-0067 Elevation Building I Sub2 |
| Architectural Plans | D07-12-14-0067 Electrical Plan Sub2 |
| Architectural Plans | 2022-10-31 - Approved Site Plan - D07-12-14-0067 |
| Architectural Plans | 2022-10-31 - Approved Notes & Details Drawing 5a of 11 - D07-12-14-0067 |
| Architectural Plans | 2022-10-31 - Approved Notes & Details Drawing 5 of 8 - D07-12-14-0067 |
| Architectural Plans | 2022-10-31 - Approved Composite Utility Plan - D07-12-14-0067 |
| Architectural Plans | 2022-10-31 - Approved Building ‘I’ - Proposed Elevations - D07-12-14-0067 |
| Architectural Plans | 2022-10-31 - Approved Building ‘H’ - Proposed Elevations - D07-12-14-0067 |
| Architectural Plans | 2022-10-31 - Approved Building ‘E’ - Proposed Elevations - D07-12-14-0067 |
| Architectural Plans | 2022-10-31 - Approved Building ‘C’ - Proposed Elevations - D07-12-14-0067 |
| Design Brief | D07-12-14-0067 Servicing Design Brief, Storm Report and Engineering Plans Sub2 |
| Erosion And Sediment Control Plan | 2022-10-31 - Approved Erosion & Sediment Control Plan - D07-12-14-0067 |
| Geotechnical Report | 2022-10-31 - Approved Grading Plan - D07-12-14-0067 |
| Landscape Plan | 2022-10-31 - Approved Landscape Plans - D07-12-14-0067 |
| Rendering | D07-12-14-0067 Elevations - Renderings |
| Site Servicing | 2022-10-31 - Approved Servicing Plan - D07-12-14-0067 |
| Site Servicing | 2022-10-31 - Approved Servicing Brief & SWM Report - D07-12-14-0067 |
| Stormwater Management | December 2016 Stormwater Management Report |
| Stormwater Management | December 2016 Stormwater Drainage |
| Stormwater Management | December 2016 Storm Drainage Plan |
| Stormwater Management | December 2016 Servicing Design Brief and Stormwater Management |
| Stormwater Management | D07-12-14-0067 Stormwater Site Management Report |
| Stormwater Management | D07-12-14-0067 Stormwater Report & Engineering Plans Sub2 |
| Stormwater Management | 2022-10-31 - Approved SWM Drainage Plan - D07-12-14-0067 |
| Stormwater Management | 2022-10-31 - Approved Storm Drainage Area Plan - D07-12-14-0067 |
| Stormwater Management | 2022-10-31 - Approved Proposed Storm Sewer to Replace Existing Ditch - D07-12-14-0067 |
| Stormwater Management | 2022-10-31 - Approved External Storm Drainage Area and Off Site Ditching Plan - D07-12-14-0067 |
| Surveying | D07-12-14-0067 Survey Plan |
| Tree Information and Conservation | D07-12-14-0067 Tree Conservation Report |
| December 2016Proposed Road Modification Earl Armstrong Road |
| December 2016 Proposed Road Modification Limebank Road |
| D07-12-14-0067 Transportation Impact Study REVISED |
| D07-12-14-0067 Transportation Impact Study |
| D07-12-14-0067 Site Servicing Study |
| D07-12-14-0067 Site Details sub2 |
| D07-12-14-0067 Planning Rationale |
| D07-12-14-0067 Phase I Environmental Site Assessment |
| D07-12-14-0067 Landscpe L1-23 Sub2 |
| D07-12-14-0067 Landscape L1-5 Sub2 |
| D07-12-14-0067 Landscape L1-4 Sub2 |
| D07-12-14-0067 Landscape L1-2 Sub2 |
| D07-12-14-0067 Geotechnical Study |
| D07-12-14-0067 Environmental Impact Statement |
| D07-12-14-0067 Application Summary |
| 2022-11-01 - SIGNED DELEGATED AUTHORITY REPORT - D07-12-14-0067 |
| 2022-10-31 - Approved Roadway Modifications sheets - D07-12-14-0067 |
| 2022-10-31 - Approved Hydraulic Network Analysis Report - D07-12-14-0067 |
