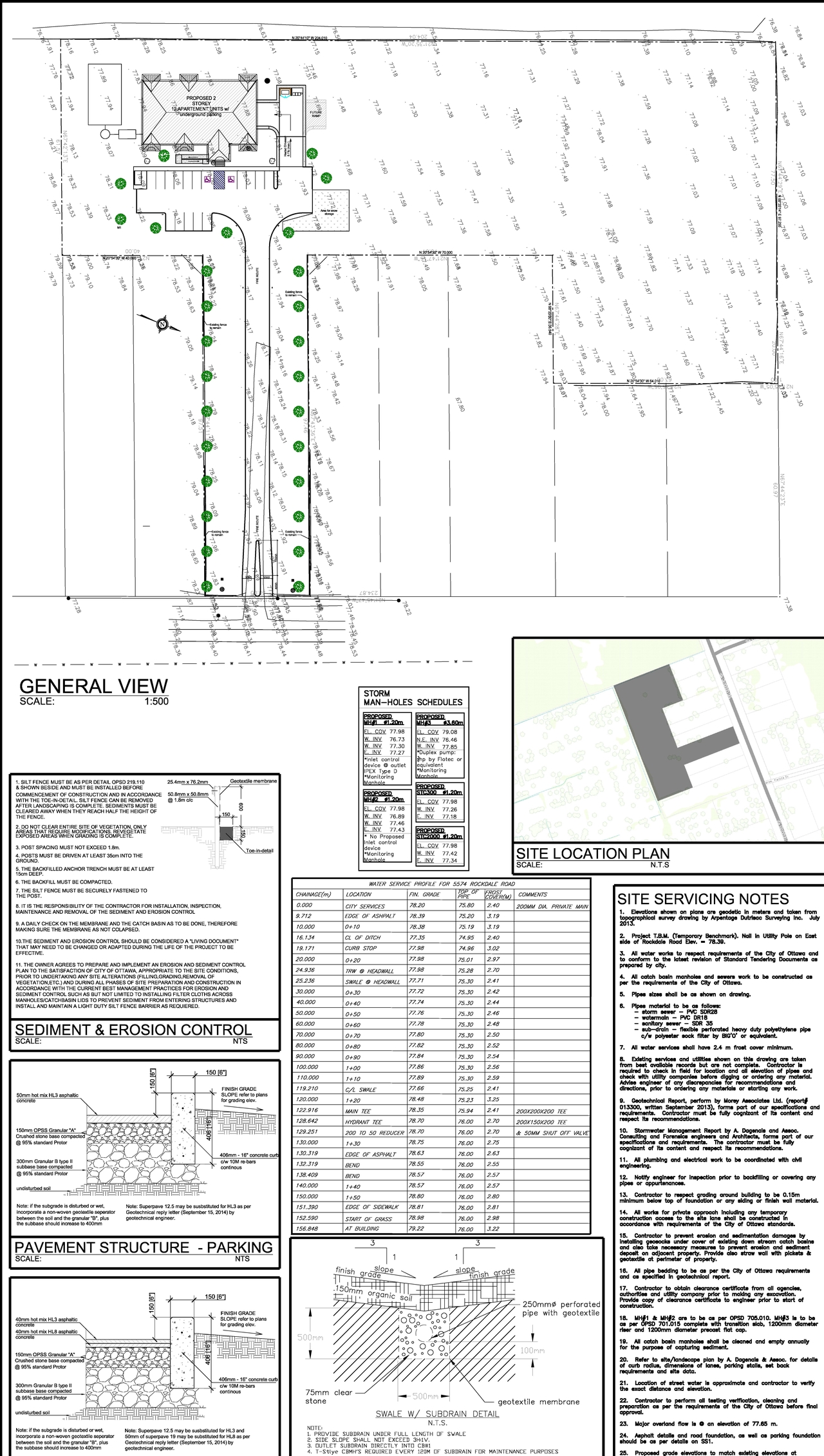| Archaelogical Assessment | D07-12-14-0007 Archaeological Resource Assessment |
| Architectural Plans | D07-12-14-0007 Site Plan - Revision 4 |
| Architectural Plans | D07-12-14-0007 Grading Drainage & Servicing Plan - Revision 3 |
| Architectural Plans | D07-12-14-0007 Building Elevations |
| Architectural Plans | D07-12-14-0007 - Site Plan1 |
| Architectural Plans | D07-12-14-0007 - Site Plan - Revision 5 |
| Architectural Plans | D07-12-14-0007 - Site Plan |
| Architectural Plans | D07-12-14-0007 - Sediment and Erosion Plan |
| Architectural Plans | D07-12-14-0007 - Sediment and Erosion Control Plan |
| Architectural Plans | D07-12-14-0007 - Parking Lot Plan |
| Architectural Plans | D07-12-14-0007 - Notes and Details Plan |
| Architectural Plans | D07-12-14-0007 - Building Elevation 2 - Revision 2 |
| Architectural Plans | D07-12-14-0007 - Building Elevation 1 - Revision 2 |
| Architectural Plans | D07-12-14-0007 - Architectural Plans |
| Architectural Plans | 2022-04-28 - Site Grading Plan - D07-12-14-0007 |
| Architectural Plans | 2022-04-28 - Sediment and Erosion Control Plan - D07-12-14-0007 |
| Architectural Plans | 2022-04-28 - Notes and Details - D07-12-14-0007 |
| Architectural Plans | 2021-12-03 - Site Plan - D07-12-14-0007 |
| Architectural Plans | 2021-12-03 - Sediment & Erosion Control Plan - D07-12-14-0007 |
| Architectural Plans | 2021-12-03 - Notes and Details - D07-12-14-0007 |
| Architectural Plans | 2025-05-13 - Site Plan - D07-12-14-0007 |
| Architectural Plans | 2025-05-13 - Architectural Details - D07-12-14-0007 |
| Geotechnical Report | D07-12-14-0007 - Hydrogeological Update |
| Geotechnical Report | D07-12-14-0007 - Grading Plans |
| Geotechnical Report | D07-12-14-0007 - Grading Plan |
| Geotechnical Report | D07-12-14-0007 - Grading Drainage & Servicing Plan - revision 4 |
| Geotechnical Report | 2021-12-03 - Grading Plan - D07-12-14-0007 |
| Geotechnical Report | 2025-05-13 - Grading Plan - D07-12-14-0007 |
| Geotechnical Report | 2025-05-13 - Geotechnical Report - D07-12-14-0007 |
| Landscape Plan | D07-12-14-0007 - Landscape Plans |
| Landscape Plan | 2022-04-28 - Landscape Plan - D07-12-14-0007 |
| Landscape Plan | 2021-12-03 - Landscape Plan - D07-12-14-0007 |
| Rendering | D07-12-14-0007 General View & Details Plan - Revision 3 |
| Rendering | D07-12-14-0007 - General View & Details Plan - Revision 4 |
| Site Servicing | D07-12-14-0007 - Site Servicing Plan1 |
| Site Servicing | D07-12-14-0007 - Site Servicing Plan |
| Site Servicing | D07-12-14-0007 - Site Servicing and Stormwater Management Report |
| Site Servicing | 2022-04-28 - Site Servicing Plan - D07-12-14-0007 |
| Site Servicing | 2022-04-28 - Site Servicing and Stormwater Management Report - D07-12-14-0007 |
| Site Servicing | 2021-12-03 - Site Servicing Plan - D07-12-14-00071 |
| Site Servicing | 2021-12-03 - Site Servicing Plan - D07-12-14-0007 |
| Site Servicing | 2021-12-03 - Site Servicing and Stormwater Management Report - D07-12-14-0007 |
| Site Servicing | 2025-05-13 - Servicing Plan - D07-12-14-0007 |
| Site Servicing | 2025-05-13 - Servicing and SWM Report - D07-12-14-0007 |
| Stormwater Management | D07-12-14-0007 Stormwater Site Management Report - Revision 2 |
| Stormwater Management | D07-12-14-0007 Stormwater Site Management Report - Appendix L |
| Stormwater Management | D07-12-14-0007 Stormwater Site Management Report - Appendix C |
| Stormwater Management | D07-12-14-0007 Stormwater Site Management Report - Appendix B2 |
| Stormwater Management | D07-12-14-0007 Stormwater Site Management Report - Appendix B1 |
| Stormwater Management | D07-12-14-0007 - Stormwater Site Management Report - Revision 3 |
| Stormwater Management | D07-12-14-0007 - Stormwater Managament |
| Stormwater Management | D07-12-14-0007 - PreDevelopment Stormwater Management |
| Stormwater Management | D07-12-14-0007 - Pre Development Storm Drainage Plan |
| Stormwater Management | D07-12-14-0007 - Post Development Stormwater Management |
| Stormwater Management | D07-12-14-0007 - Post Development Storm Drainage Plan |
| Stormwater Management | 2022-04-28 - Pre Development Storm Drainage Plan - D07-12-14-0007 |
| Stormwater Management | 2022-04-28 - Post Development Storm Drainage Plan - D07-12-14-0007 |
| Stormwater Management | 2021-12-03 - Pre-Development Storm Drainage Plan - D07-12-14-0007 |
| Stormwater Management | 2021-12-03 - Post-Development Storm Drainage Plan - D07-12-14-0007 |
| Tree Information and Conservation | D07-12-14-0007 - Tree Conservation & Landscape Plan |
| D07-12-14-0007 Planning Rationale - Revised |
| D07-12-14-0007 Hydrogeological Terrain Analysis |
| D07-12-14-0007 Environmental Site Assessment - Phase I - Revised |
| D07-12-14-0007 Environmental Impact Statement - Revision 2 |
| D07-12-14-0007 - Storwater Site Management Report - Appendixes B, C, L & M - Revision 3 |
| 2022-04-28 - Slope Stability Assessment - D07-12-14-0007 |
| 2022-04-28 - Retaining Wall Design - D07-12-14-0007 |
| 2025-05-13- Global Stability Assessment - D07-12-14-0007 |
| 2025-05-13 - Septic Design - D07-12-14-0007 |
| 2025-05-13 - ESC - D07-12-14-0007 |
| 2025-06-20 - Retaining Wall Design - D07-12-14-0007 |
