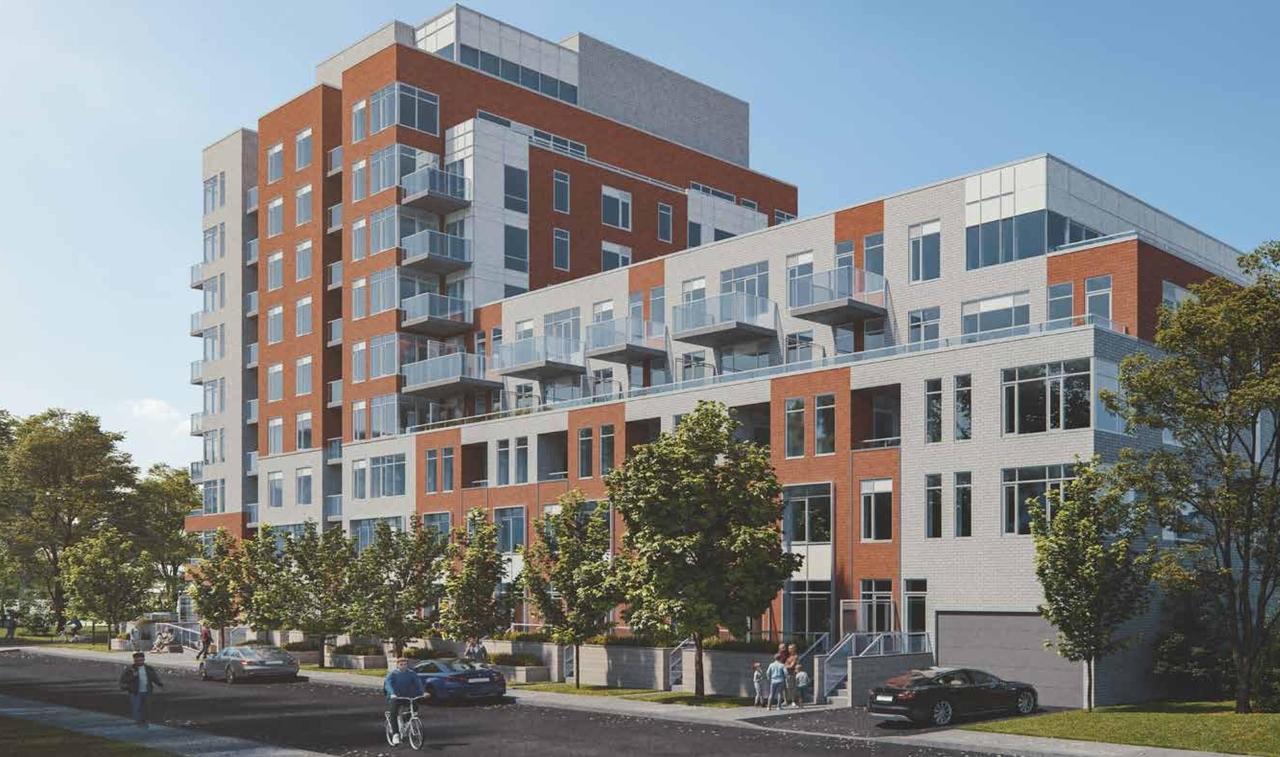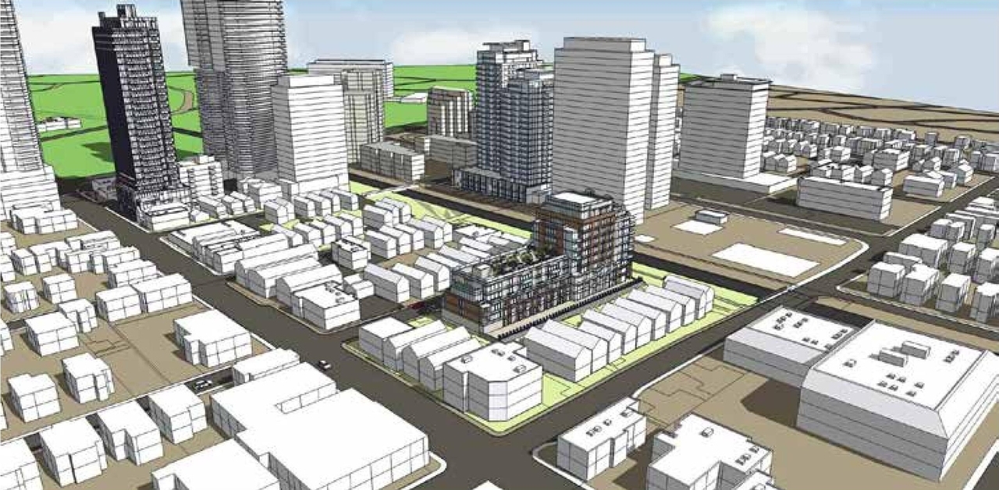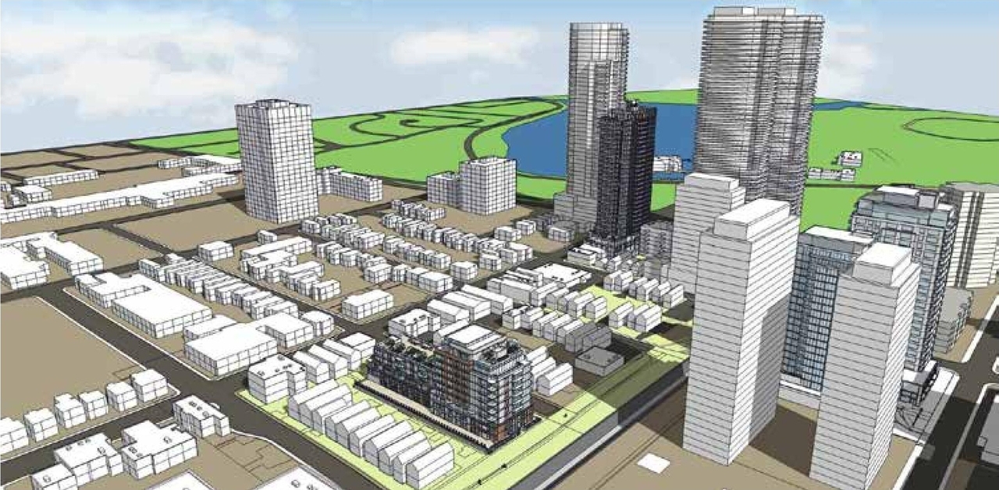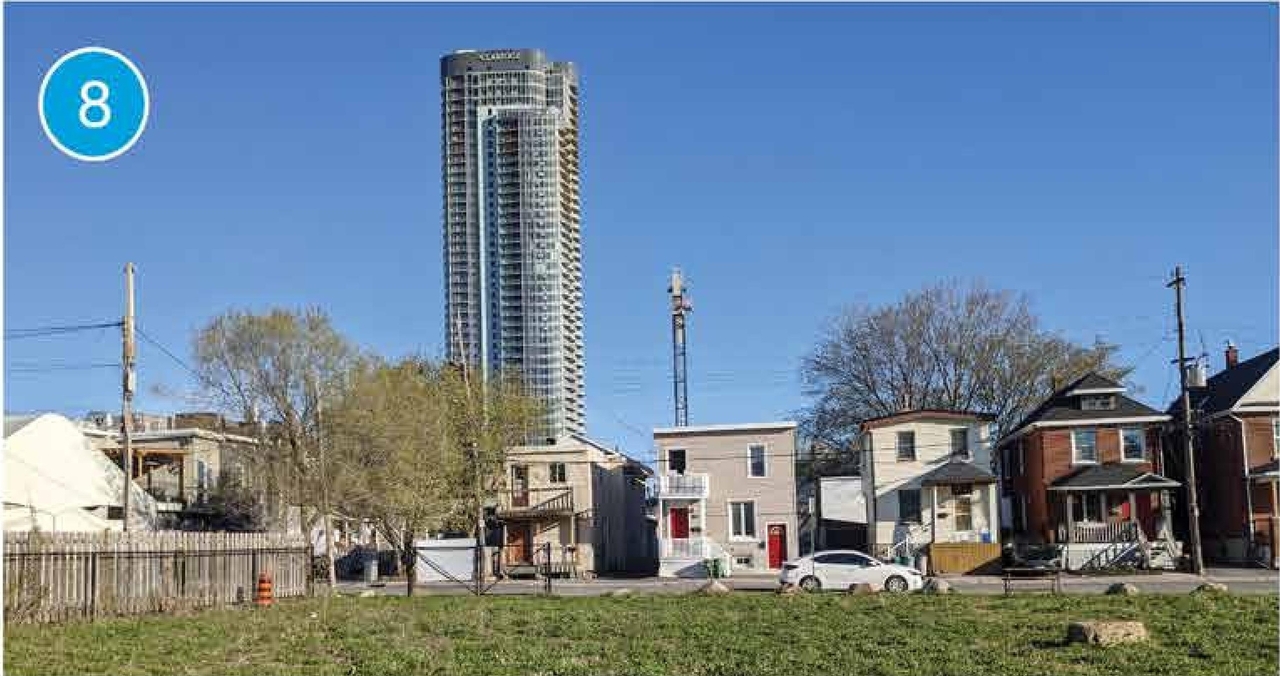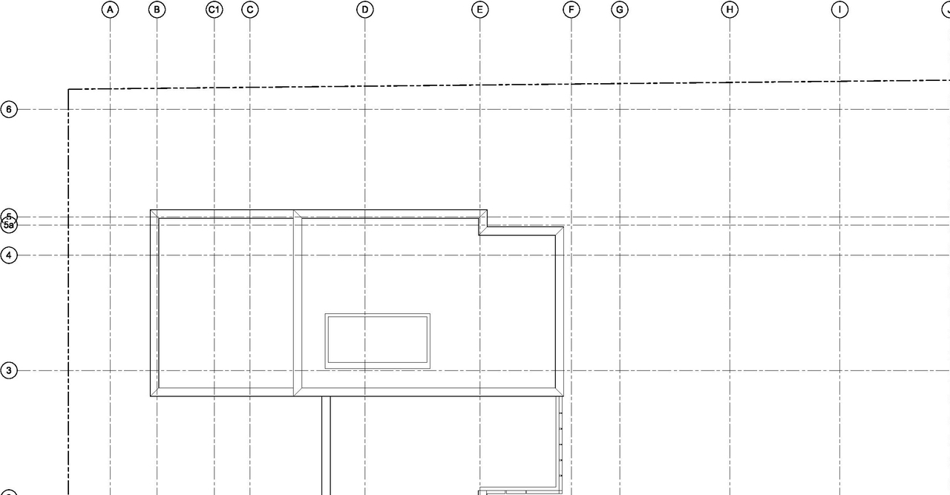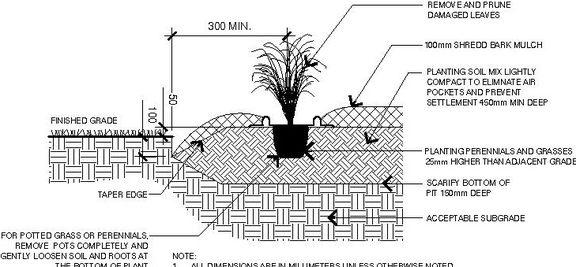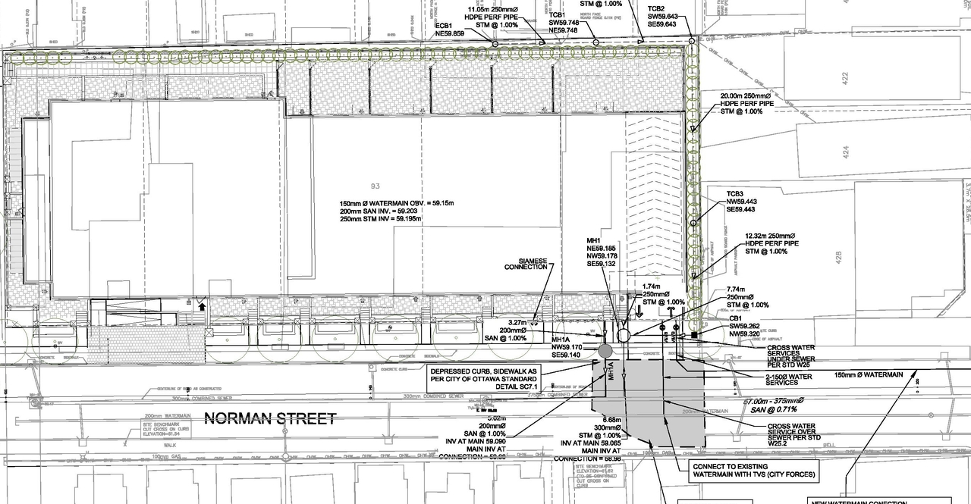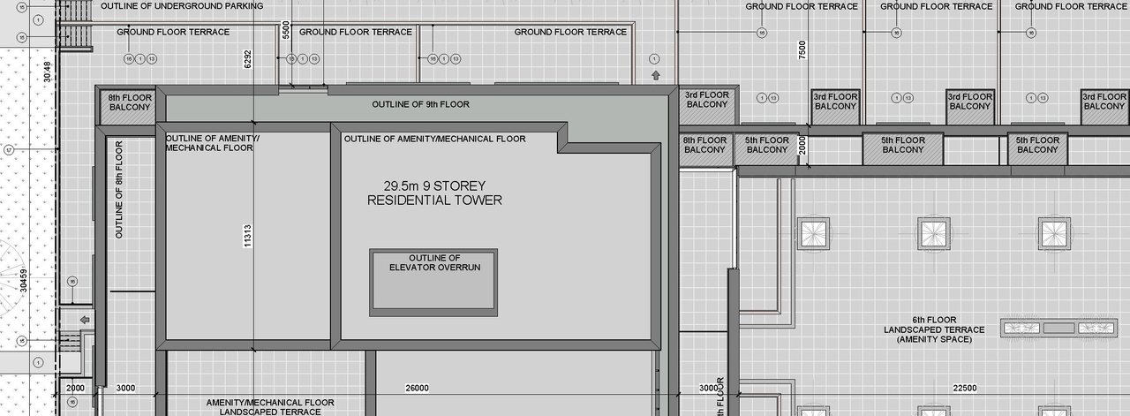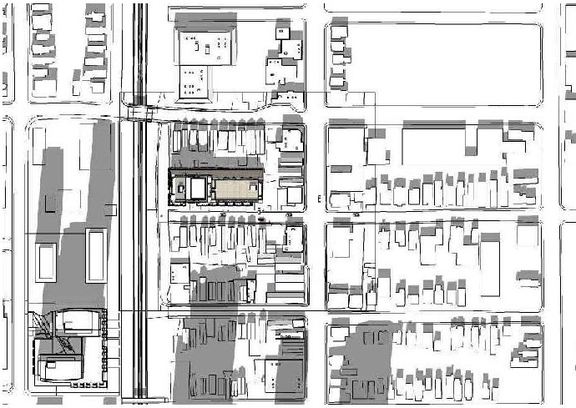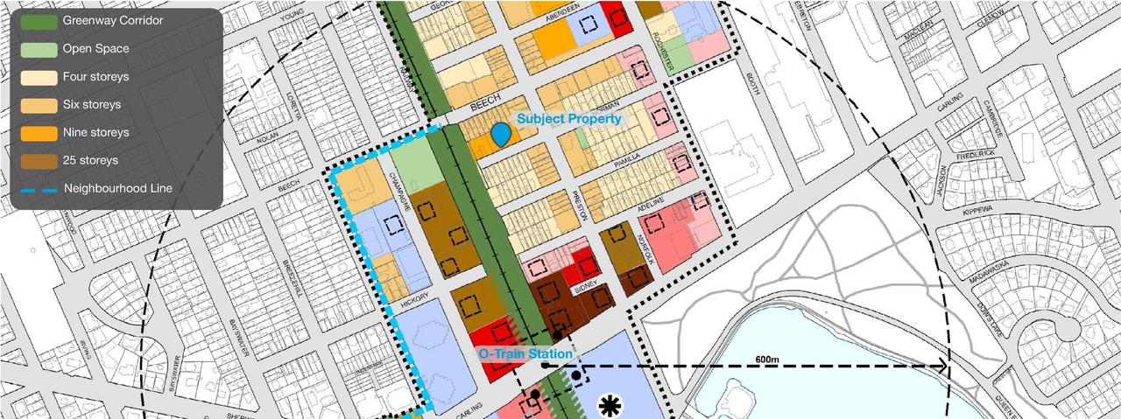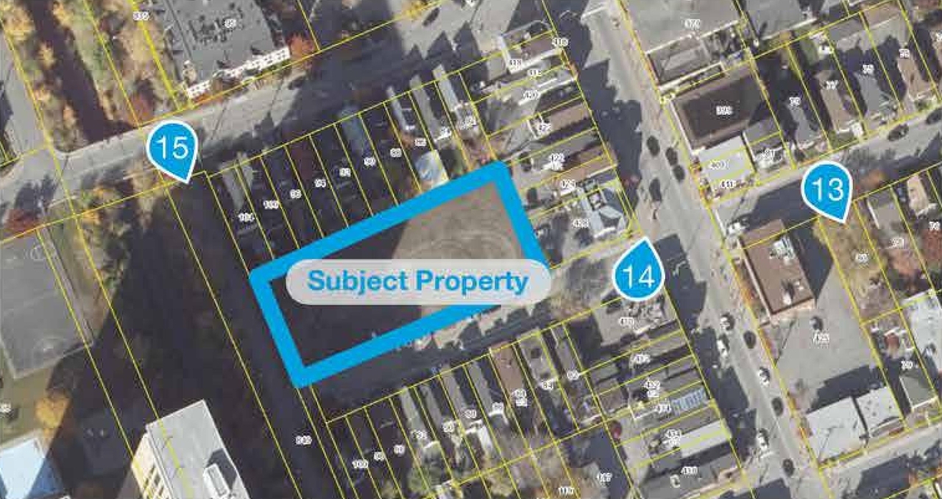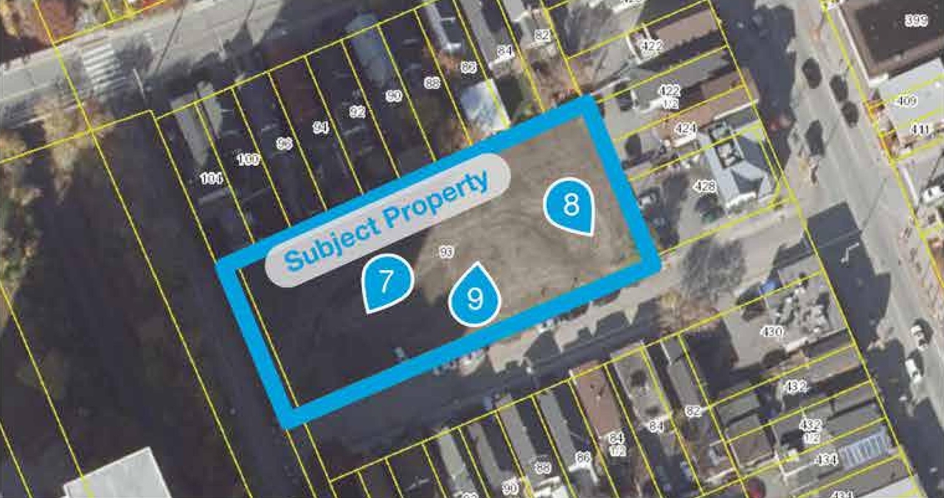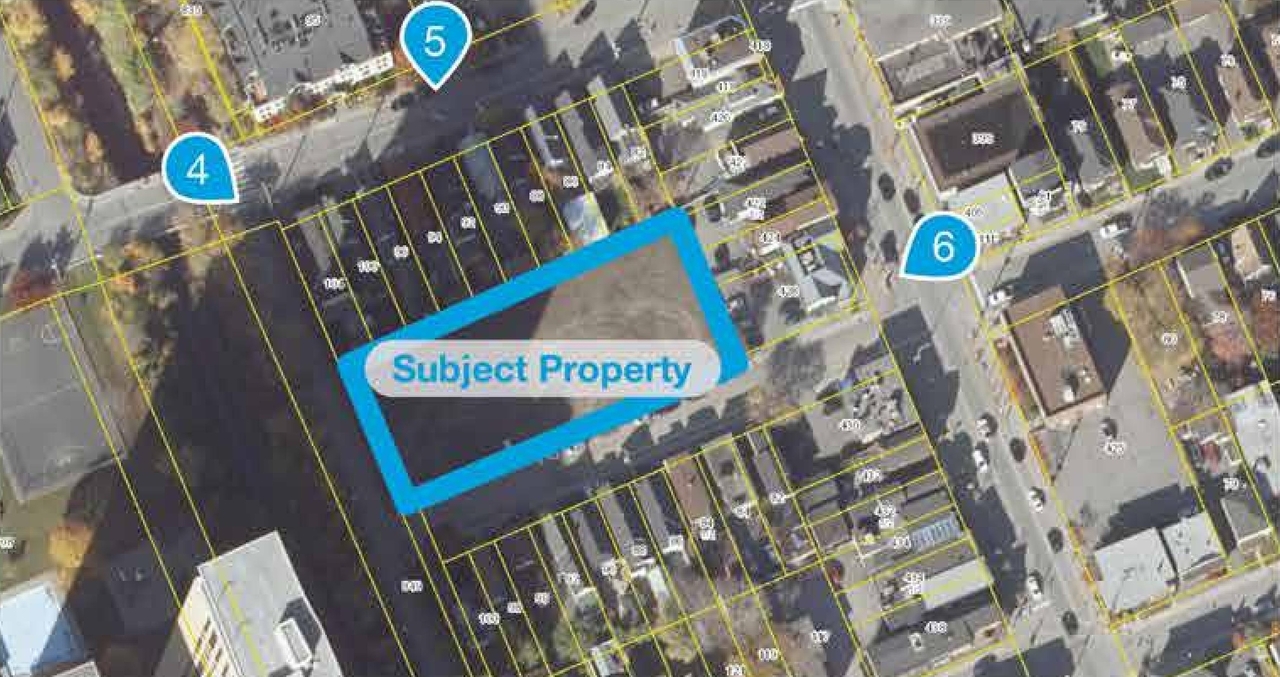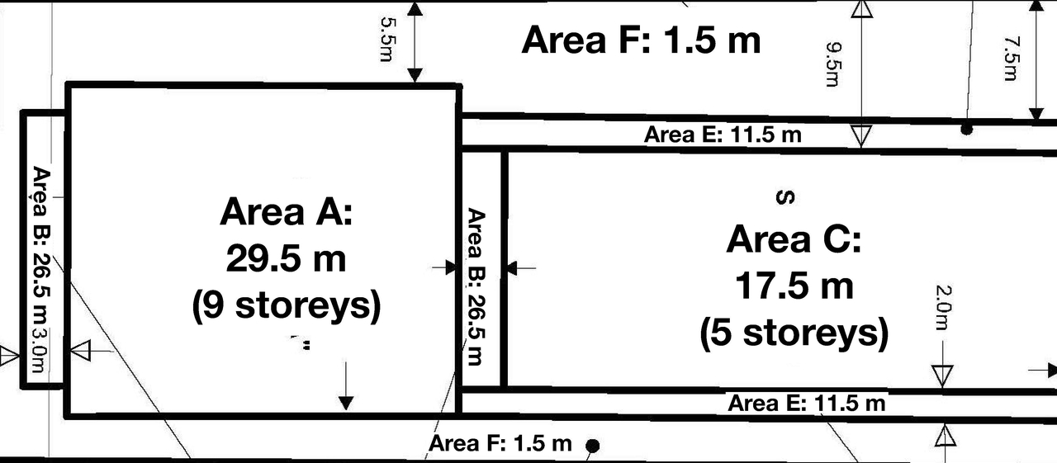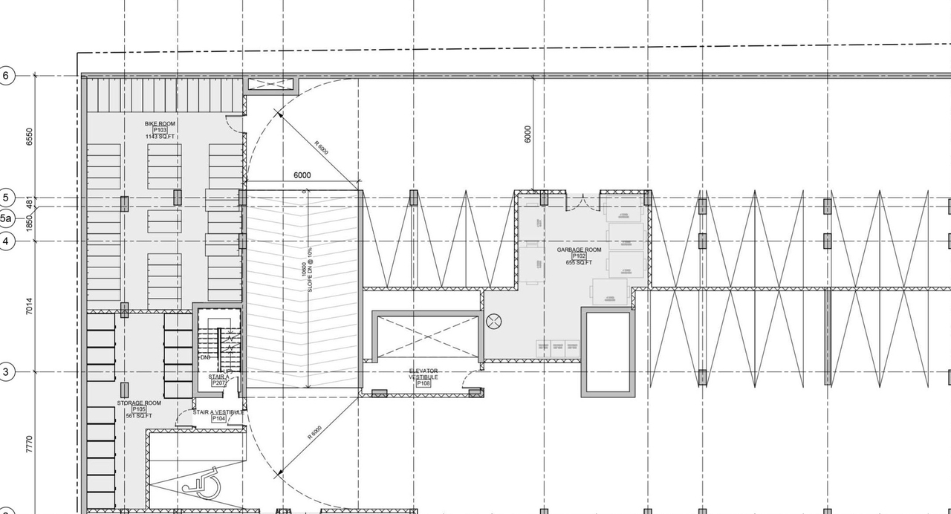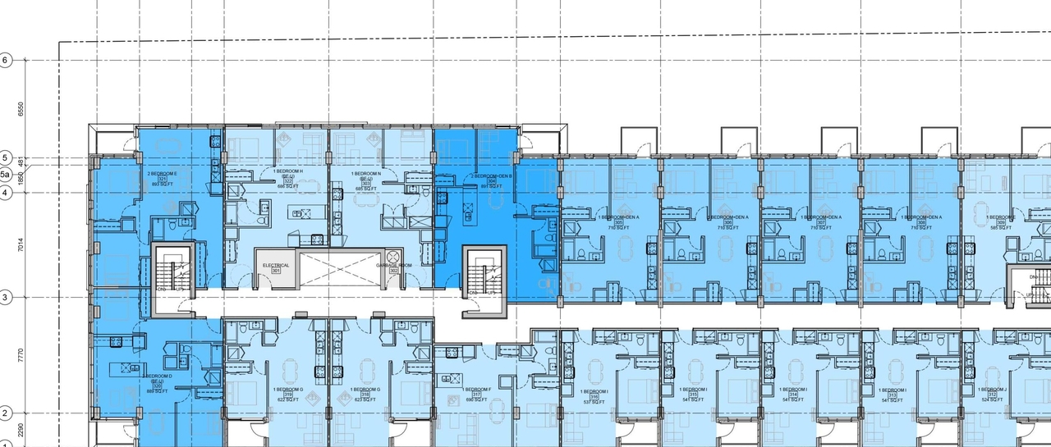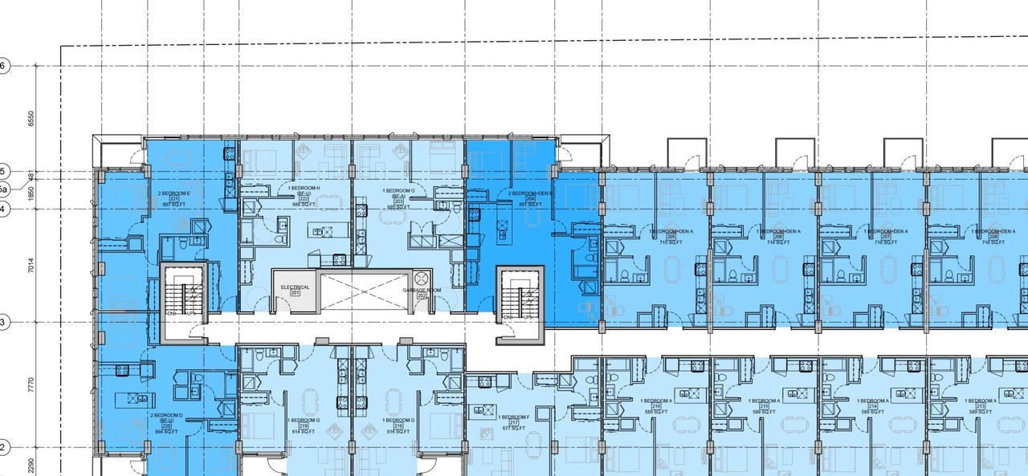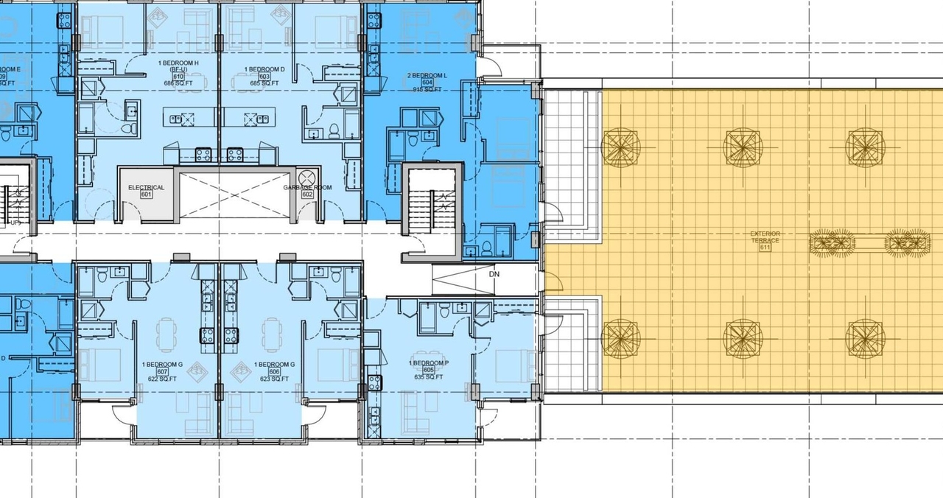| Application Summary | 2021-03-25 - Application Summary - D07-12-13-0225 |
| Architectural Plans | D07-12-13-0225 West Elevation |
| Architectural Plans | D07-12-13-0225 South Elevations |
| Architectural Plans | D07-12-13-0225 Site Servicing and Grading Plan |
| Architectural Plans | D07-12-13-0225 Site Plan |
| Architectural Plans | D07-12-13-0225 North Elevations |
| Architectural Plans | D07-12-13-0225 Landscape Plan |
| Architectural Plans | D07-12-13-0225 Existing Conditions and Removals Plan |
| Architectural Plans | D07-12-13-0225 Erosion Control Plan |
| Architectural Plans | D07-12-13-0225 6th Floor to Mechanical Penthouse Plan |
| Architectural Plans | 2021-11-25 - Approved South Elevation - D07-12-13-0225 |
| Architectural Plans | 2021-11-25 - Approved Site Plan - D07-12-13-0225 |
| Architectural Plans | 2021-11-25 - Approved North Elevation - D07-12-13-0225 |
| Architectural Plans | 2021-11-25 - Approved General Plan of Services - D07-12-13-0225 |
| Architectural Plans | 2021-11-25 - Approved East & West Elevation - D07-12-13-0225 |
| Architectural Plans | 2021-06-16 - Architectural Package - D07-12-13-0225 |
| Architectural Plans | 2021-03-19 - Site Plan Site Plan Zoning -D07-12-13-0225 |
| Architectural Plans | 2021-03-19 - Site Plan Control Planning Rationale - D07-12-13-0225 |
| Architectural Plans | 2021-03-19 - Plans - D07-1-13-0225 |
| Architectural Plans | 2021-03-19 - Elevations - D07-12-13-0225 |
| Design Brief | 93 Norman - UDRP Presentation May 2021 |
| Erosion And Sediment Control Plan | 2021-11-25 - Approved Erosion and Sedimentation Control Plan - D07-12-13-0225 |
| Erosion And Sediment Control Plan | 2021-06-16 - Erosion and Sediment Control Plan - D07-12-13-0225 |
| Floor Plan | D07-12-13-0225 Parking and Ground Floor Plan |
| Floor Plan | D07-12-13-0225 2nd to 5th Floor Plan |
| Geotechnical Report | 2021-11-25 - Approved Grading Plan - D07-12-13-0225 |
| Geotechnical Report | 2021-06-16 - Grading Plan - D07-12-13-0225 |
| Geotechnical Report | 2021-06-16 - Geotechnical - D07-12-13-0225 |
| Geotechnical Report | 2021-03-19 - Geotechnical Investigation - D07-12-13-0225 |
| Landscape Plan | 2021-11-25 - Approved Landscape Plan - D07-12-13-0225 |
| Landscape Plan | 2021-06-16 - Landscape Plan - D07-12-13-0225 |
| Landscape Plan | 2021-03-19 - Landscape Plan - D07-12-13-0225 |
| Noise Study | 2021-03-19 - Transportation Noise and Vibration - D07-12-13-0225 |
| Rendering | D07-12-13-0225 Perspective VI |
| Rendering | D07-12-13-0225 Perspective V |
| Rendering | D07-12-13-0225 Perspective IV |
| Rendering | D07-12-13-0225 Perspective III |
| Rendering | D07-12-13-0225 Perspective II |
| Rendering | D07-12-13-0225 Perspective I |
| Shadow Study | D07-12-13-0225 Sun Shadow Study II |
| Shadow Study | D07-12-13-0225 Sun Shadow Study I |
| Shadow Study | 2021-03-19 - Shadow Study - D07-12-13-0225 |
| Site Servicing | 2021-06-16 - Site Servicing Erosion - D07-12-13-0225 |
| Site Servicing | 2021-03-19 - Site Servicing Erosion - D07-12-13-0225 |
| Stormwater Management | D07-12-13-0225 Stormwater Management Plan |
| Surveying | D07-12-13-0225 Survey Plan |
| Surveying | 2021-03-19 - Topographical - D07-12-13-0225 |
| Transportation Analysis | 2021-03-19 - Transportation Impact Assessment Step 4 Strategy Report - D07-12-13-0225 |
| Tree Information and Conservation | D07-12-13-0225 Tree Conservation Report |
| Wind Study | 2021-03-19 - Wind Study - D07-12-13-0225 |
| D07-12-13-0225 Transportation Addendum |
| D07-12-13-0225 Planning Rationale |
| D07-12-13-0225 Phase II Environmental Site Assessment |
| D07-12-13-0225 Phase I Environmental Site Assessment |
| D07-12-13-0225 Geotechnical Investigation |
| 2021-11-25 - Signed DAR - D07-12-13-0225 |
| 2021-11-25 - Approved Norman Street Watermain - D07-12-13-0225 |
| 2021-03-19 - Proximity Study - D07-12-13-0225 |
| 2021-03-19 - Images - D07-12-13-0225 |
