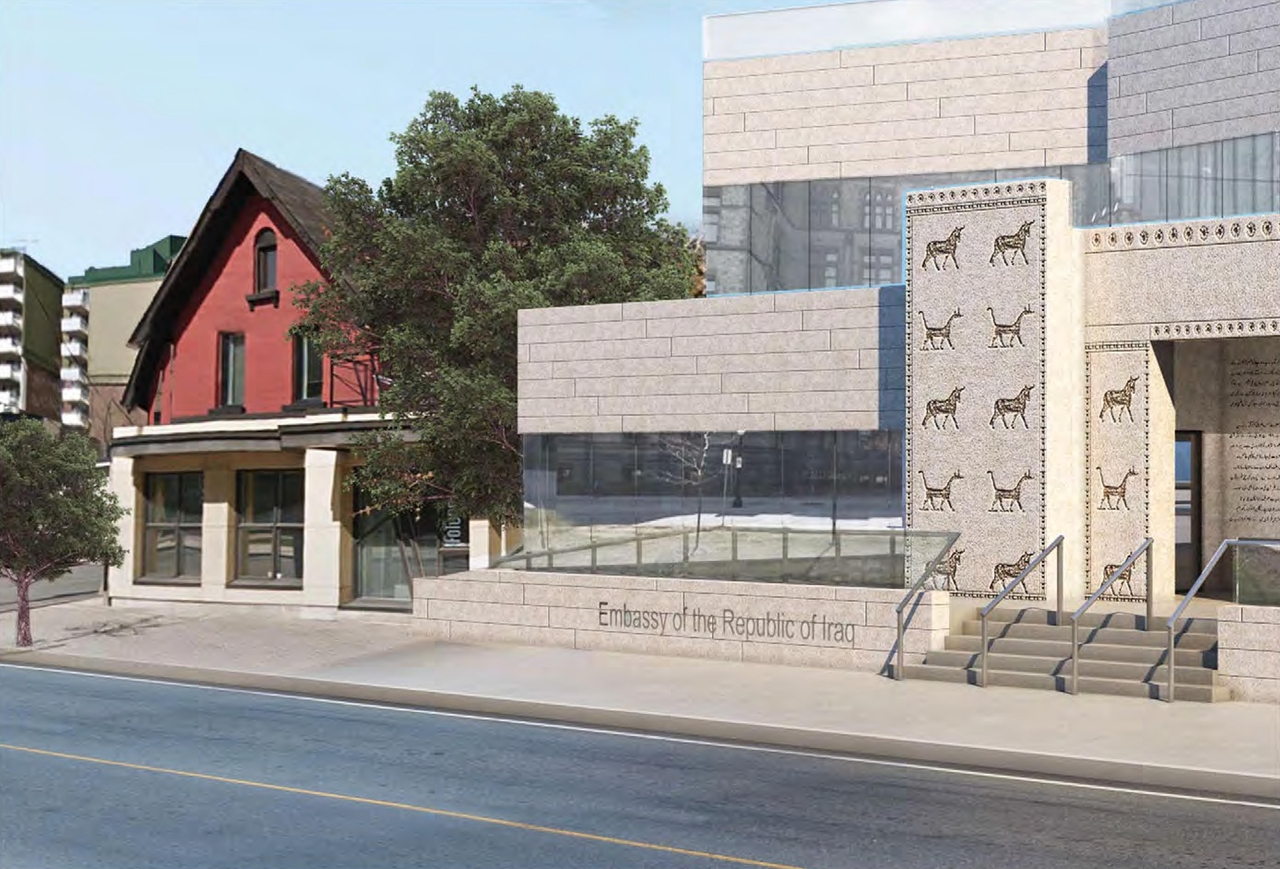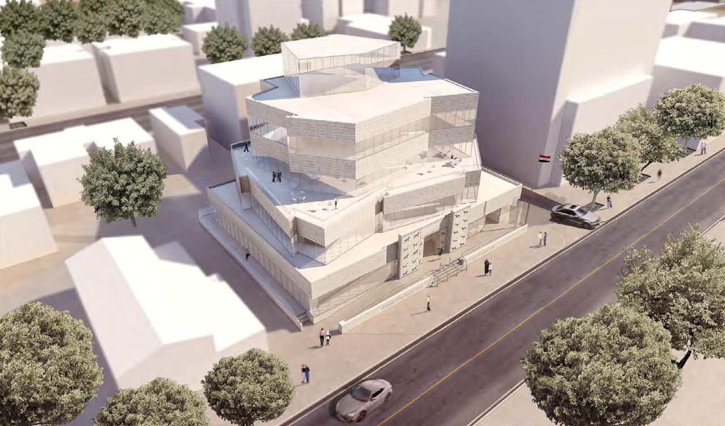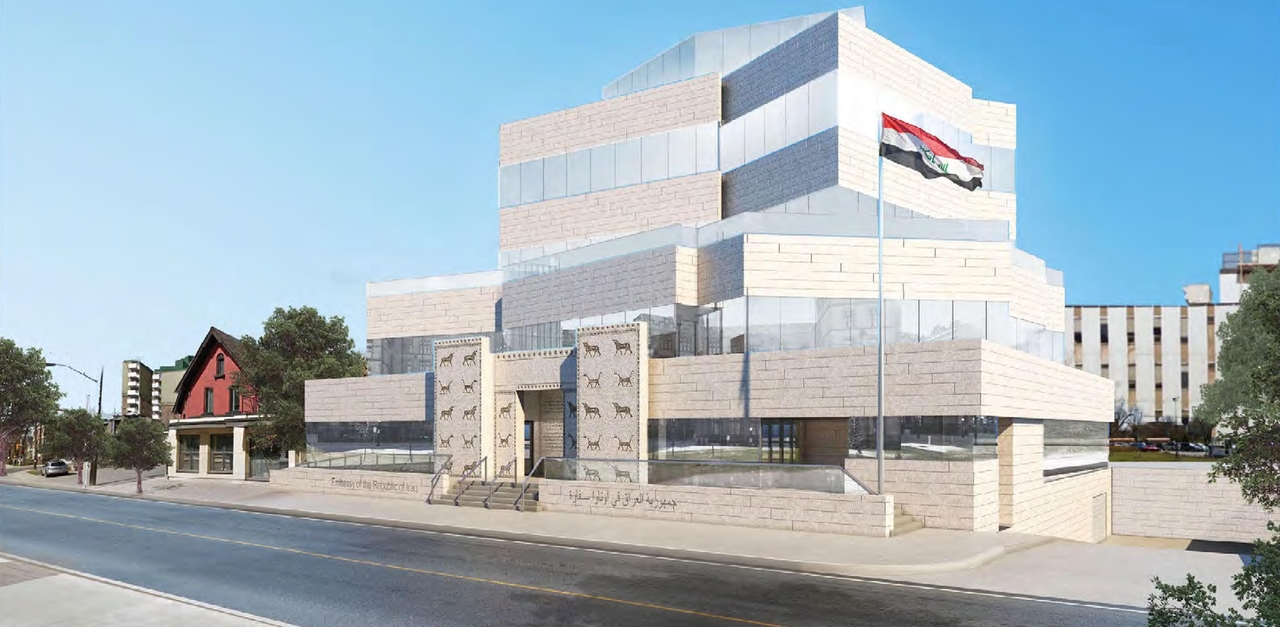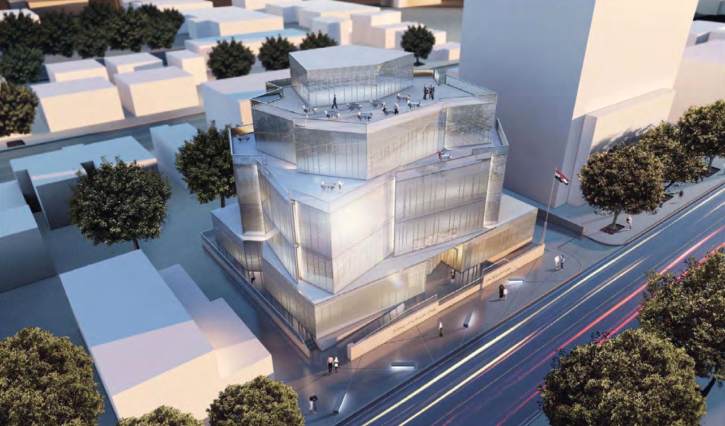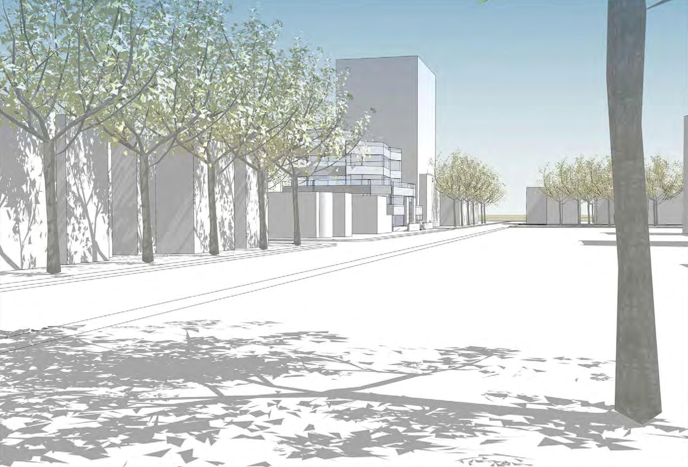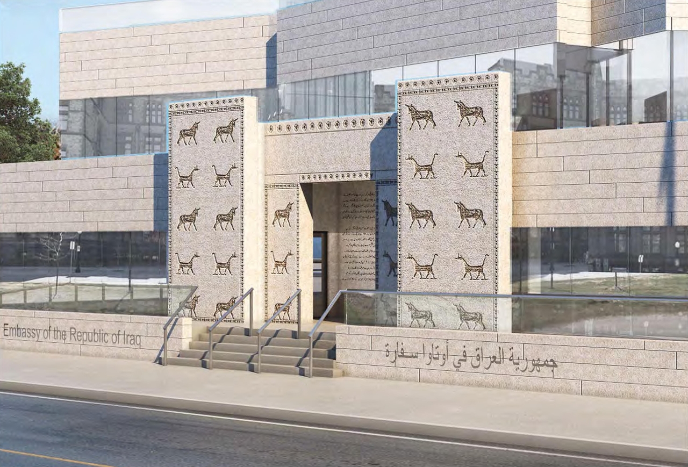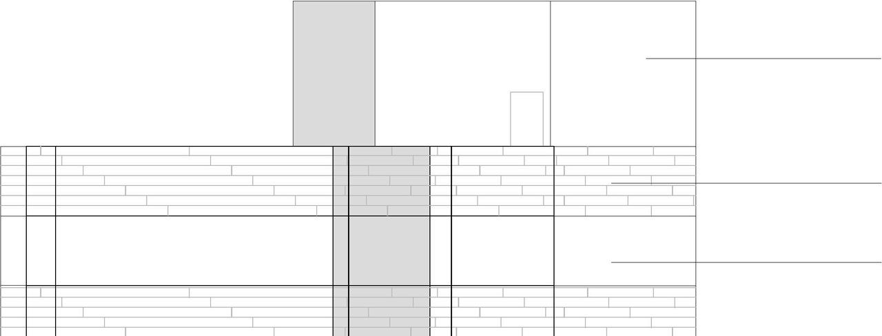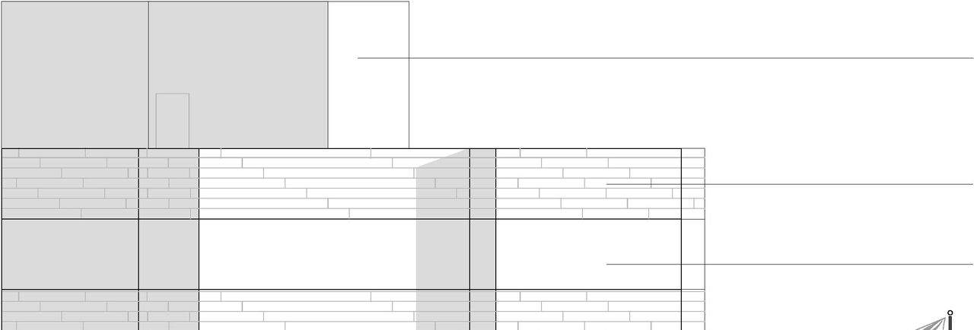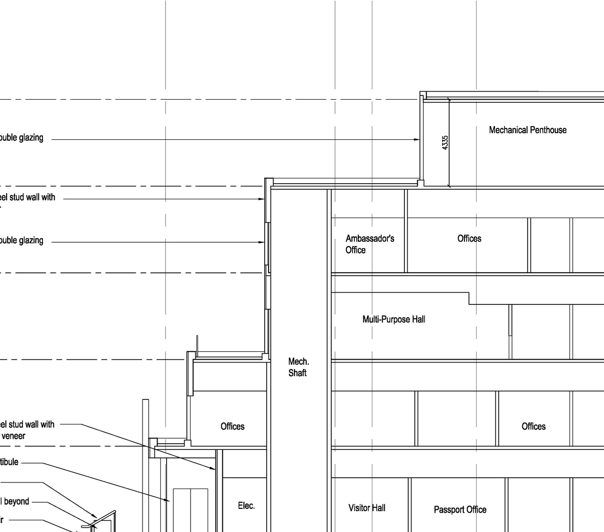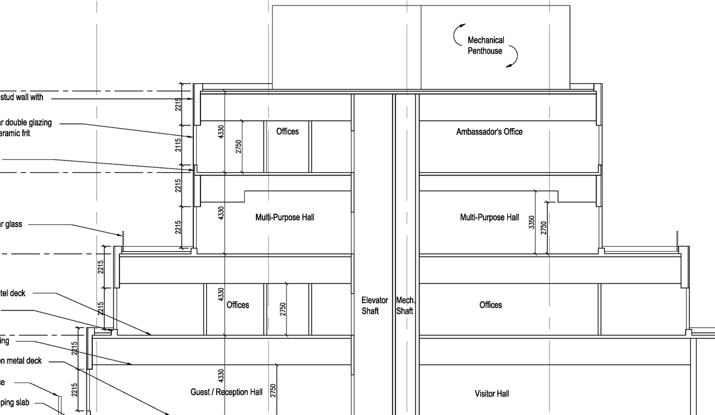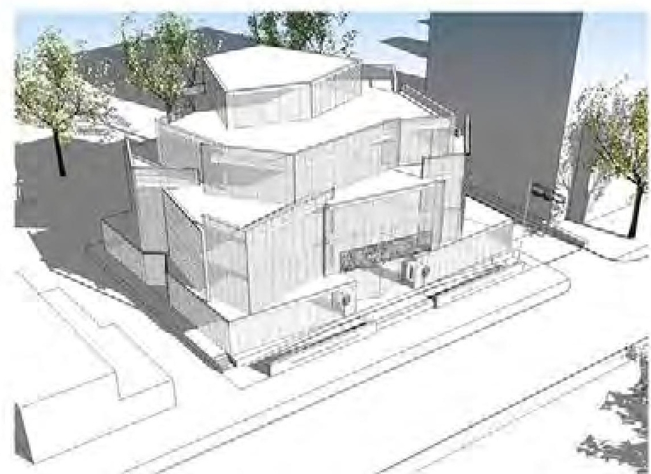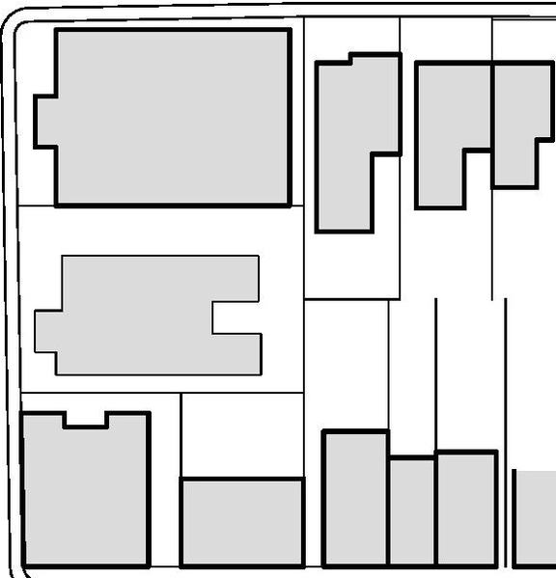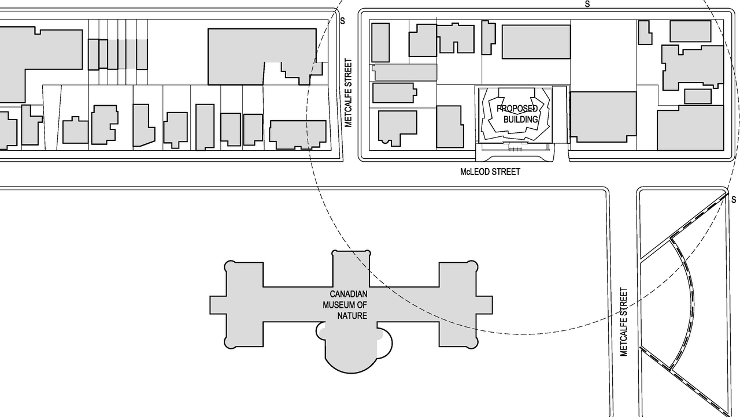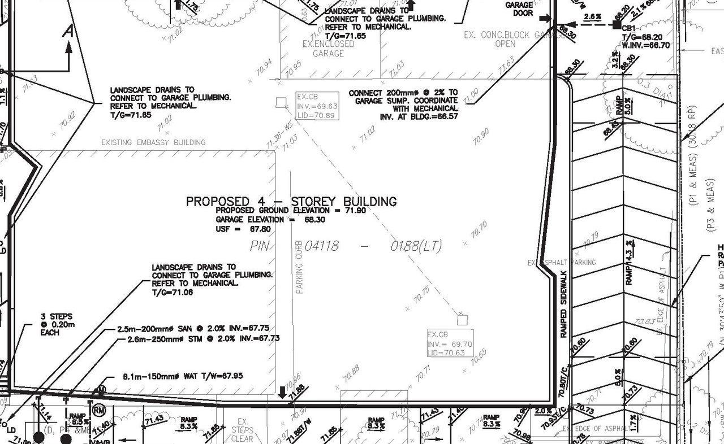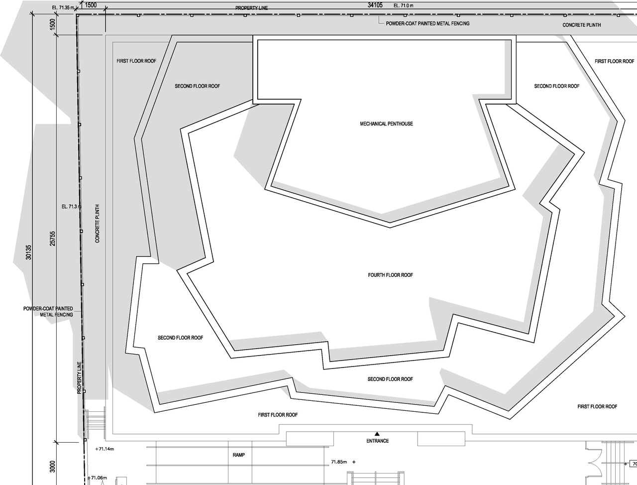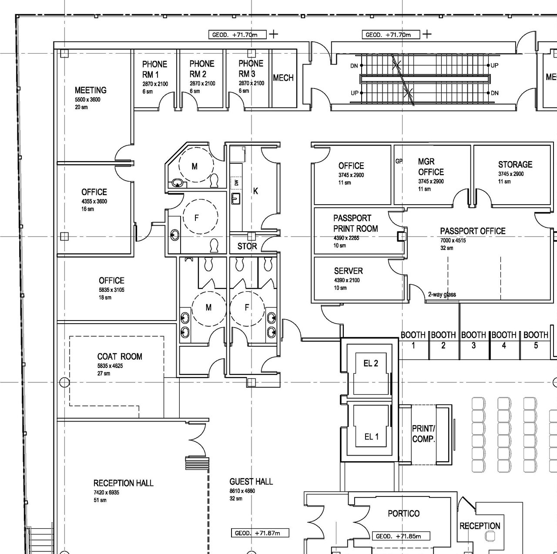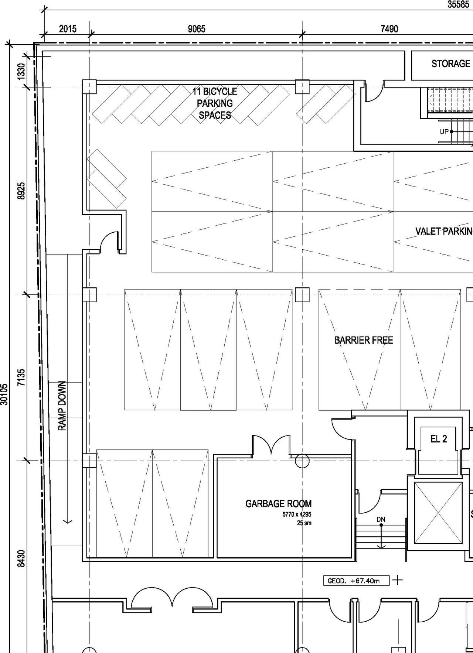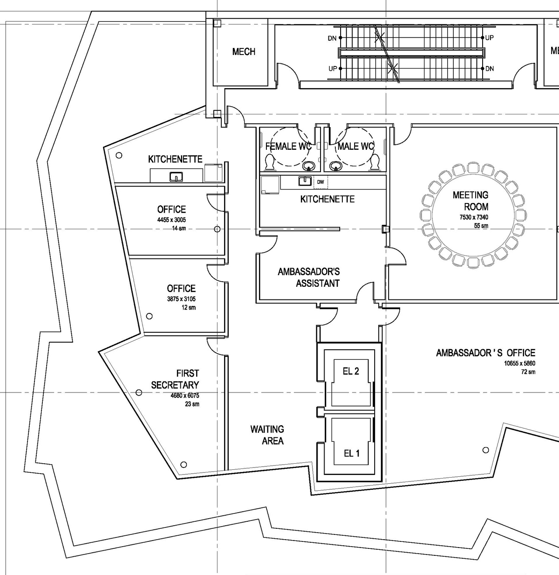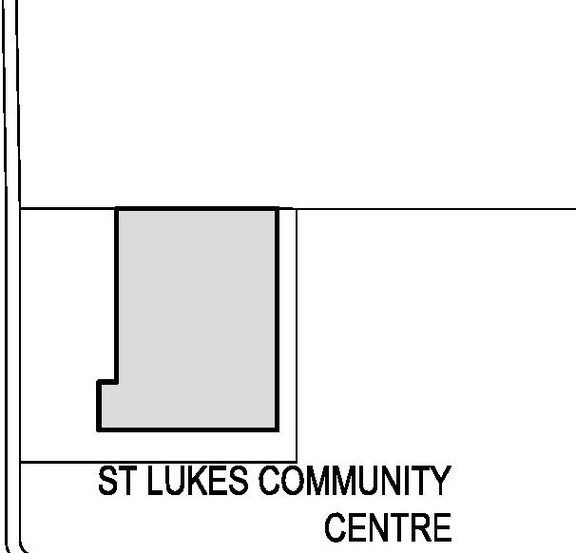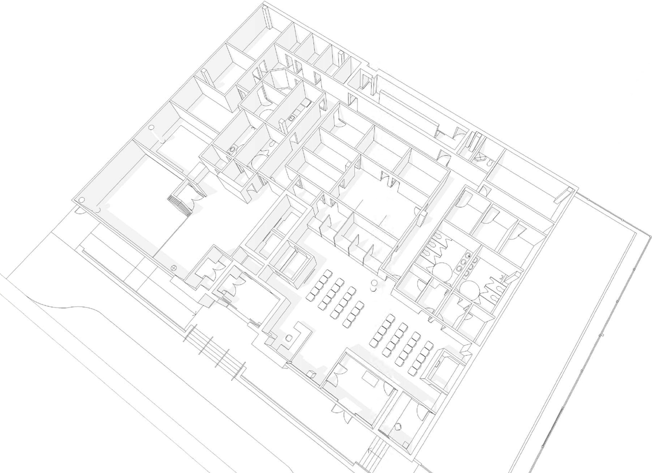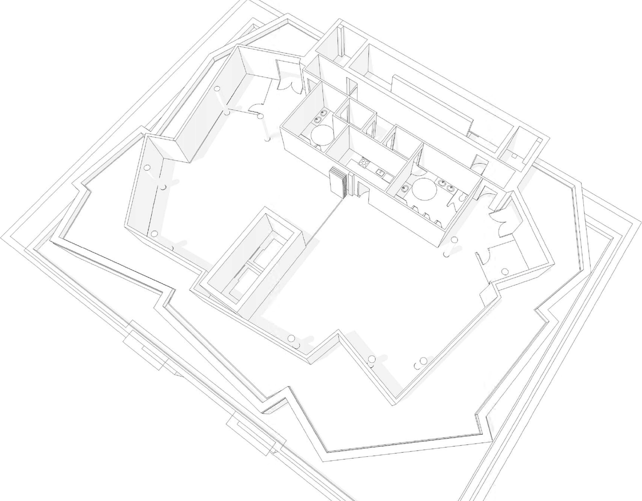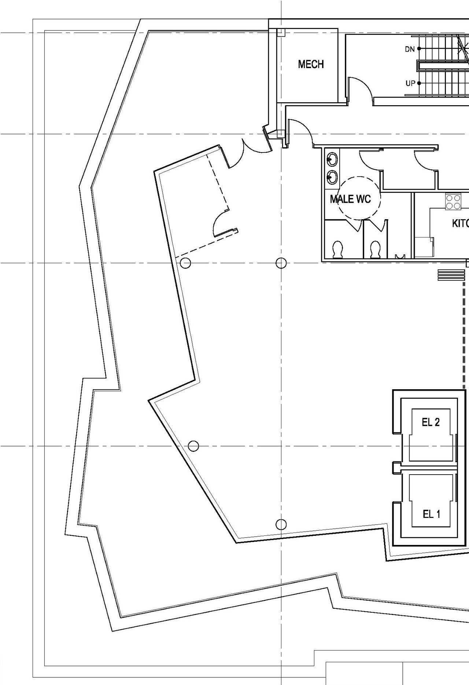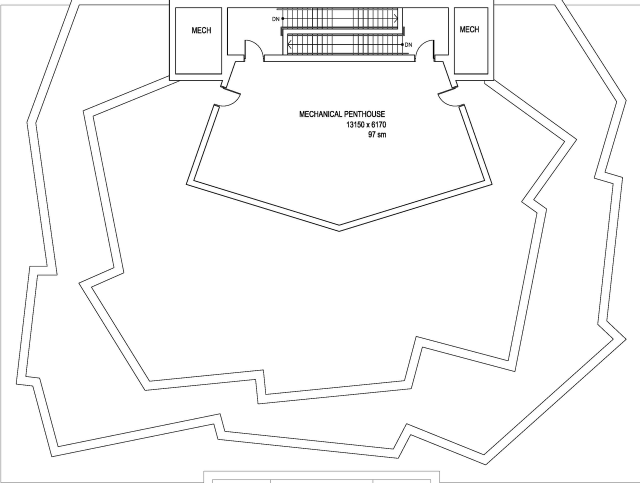215 McLeod St. (D07-12-12-0156)#
Summary#
| Application Status | File Pending |
| Review Status | Application File Pending |
| Description | New 4 storey embassy building with a 1 sty below grade |
| Ward | Ward 14 - Ariel Troster |
| Date Initiated | 2012-09-19 |
| Last Updated | 2012-11-15 |
Renders#
Location#
Select a marker to view the address.
Site Plans, Elevations and Floor Plans#
Documents#
| Type | Document |
|---|---|
| Architectural Plans | Site and Landscape Plan Proposal |
| Architectural Plans | Proposed Embassy Elevations |
| Design Brief | Formal Design Review Submission. |
| Geotechnical Report | Geotechnical and Slope Stability Study for Embassy |
| Noise Study | Noise and Vibration Study for Embassy |
| Planning | Planning Rationale for Embassy |
| Shadow Study | Sun Shadow Study for Proposed Embassy |
| Site Servicing | Servicing and Erosion Control Report 215 McLeod Street |
| Transportation Analysis | Transportation Report for Embassy |
| Cultural Heritage Impact Study for Embassy |
