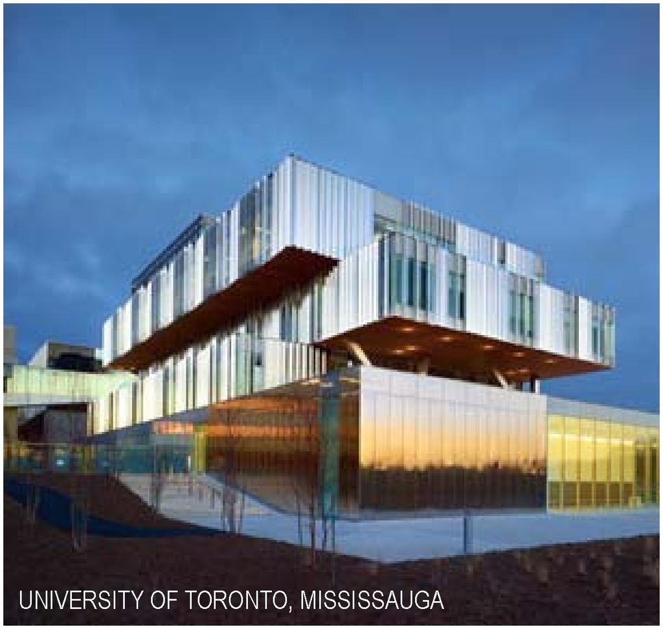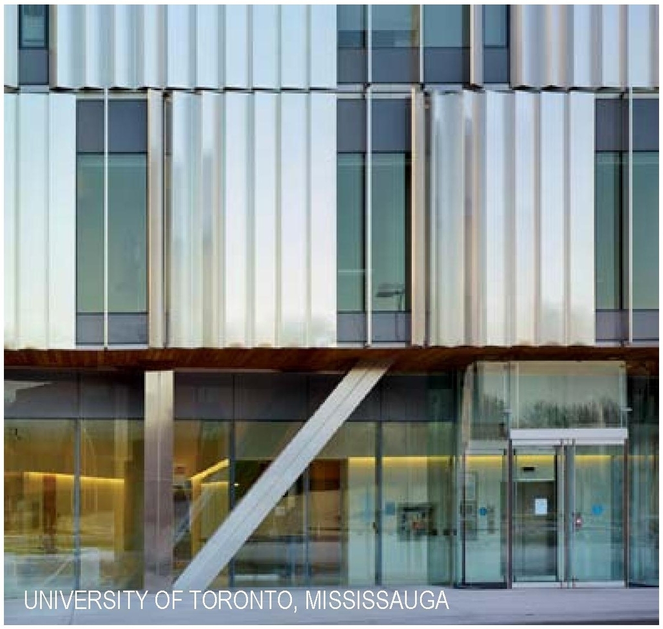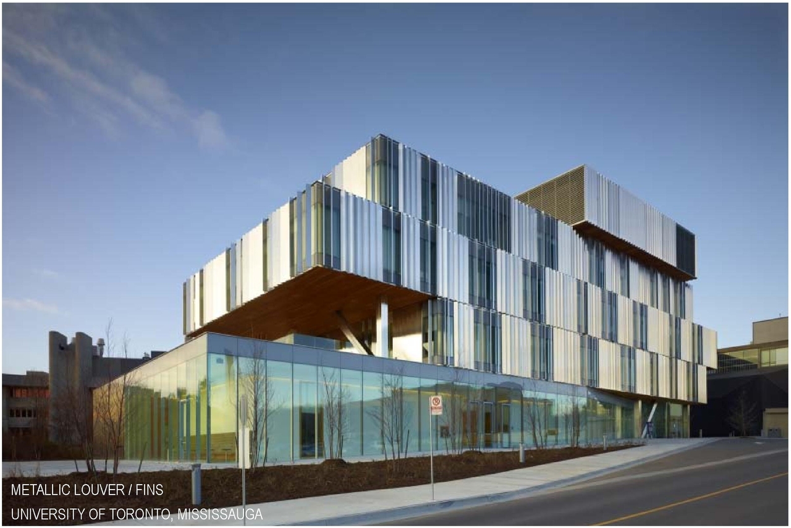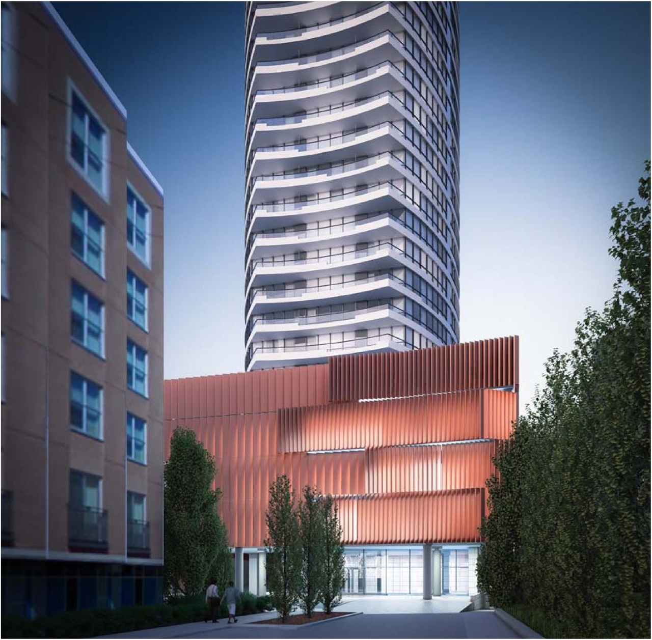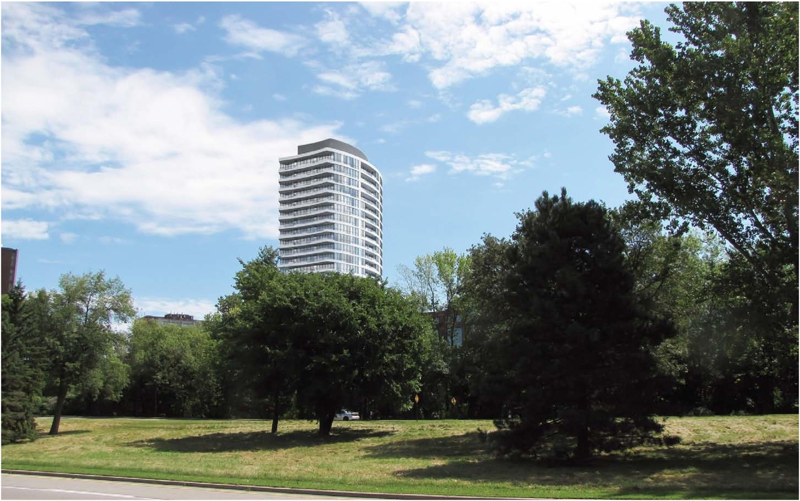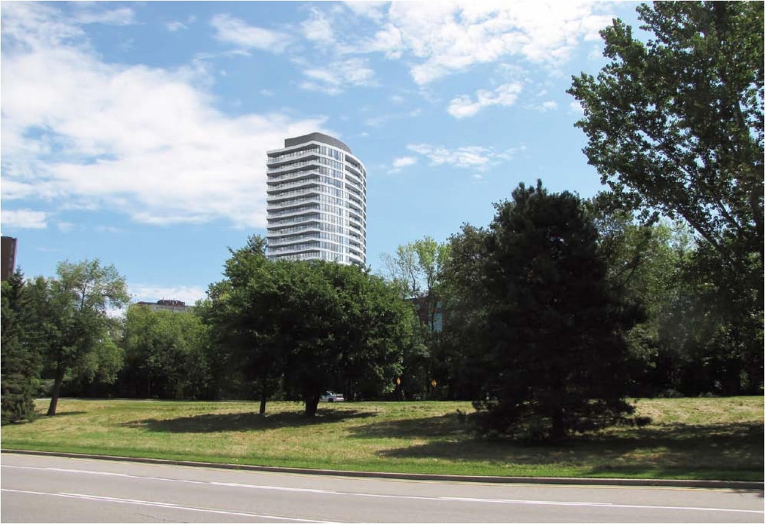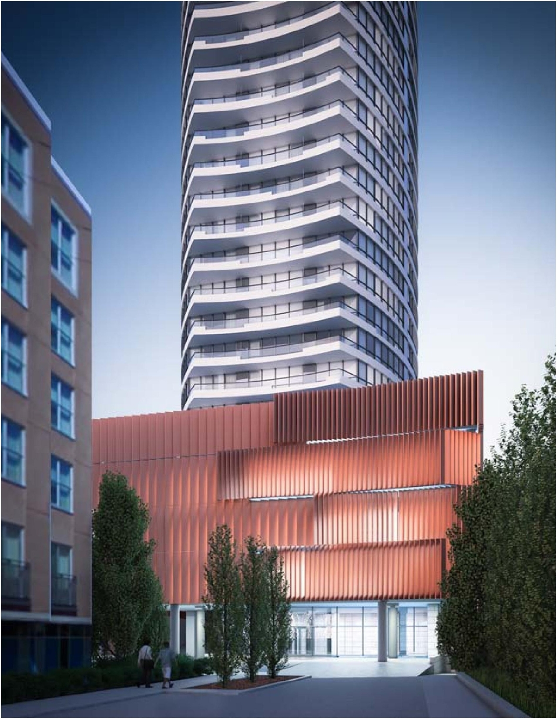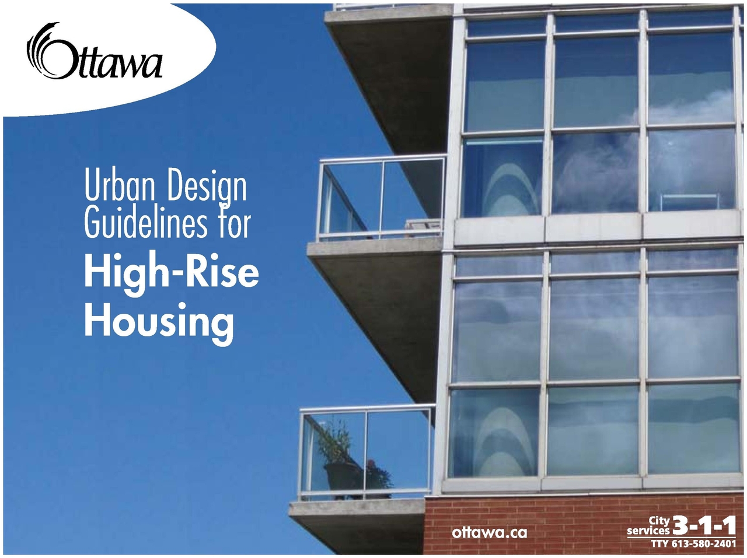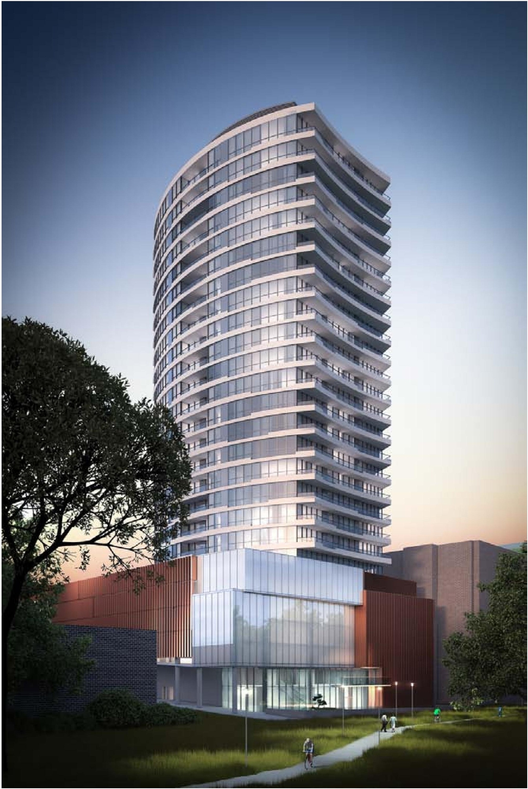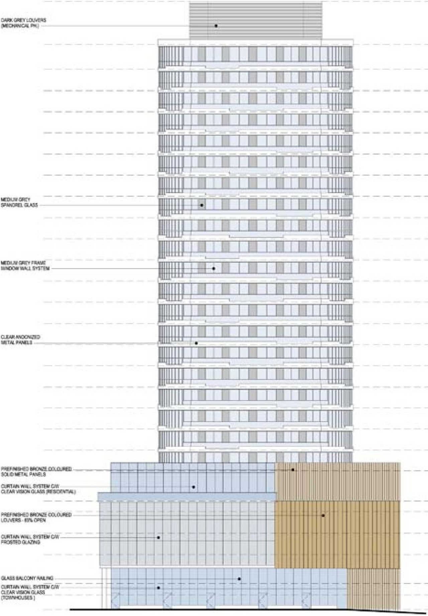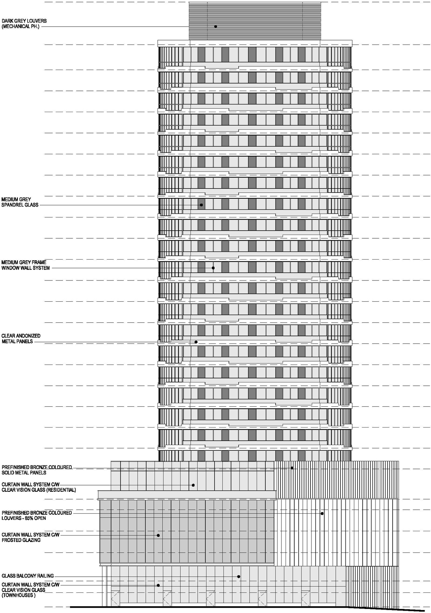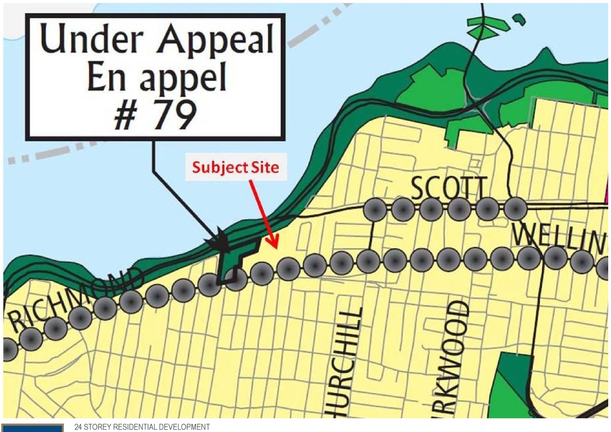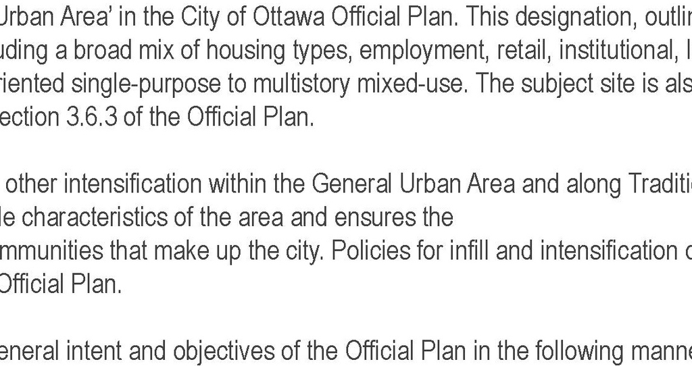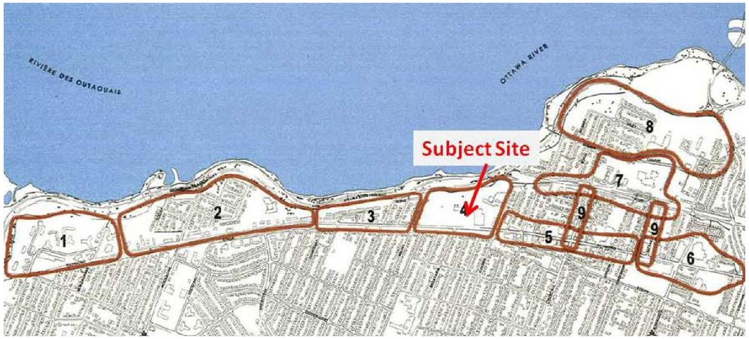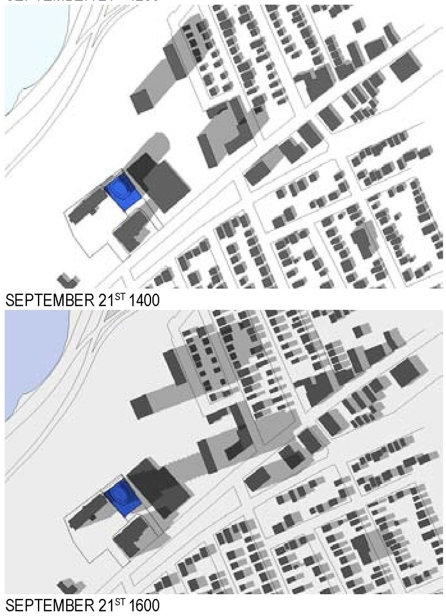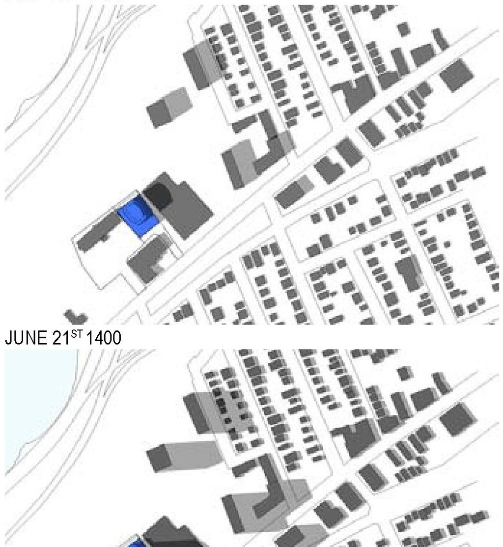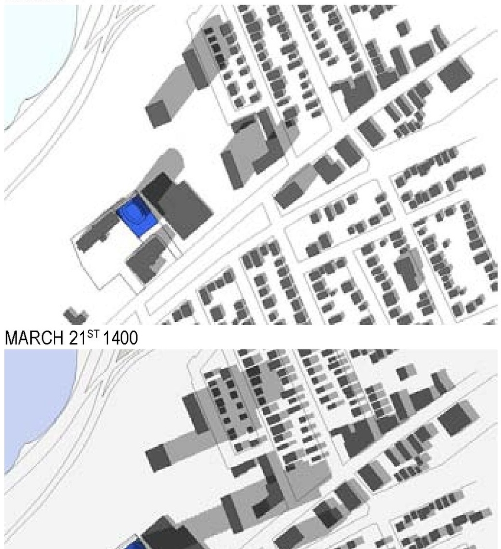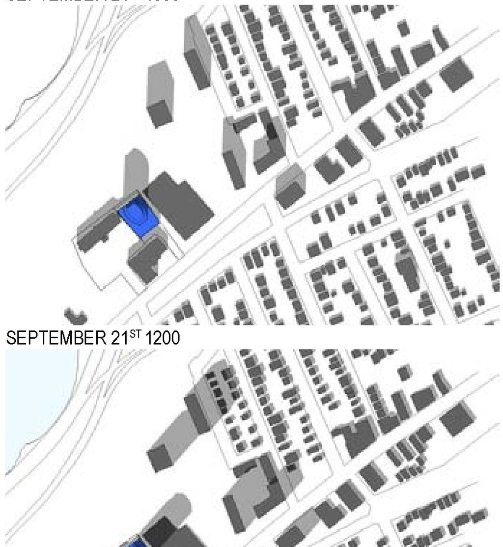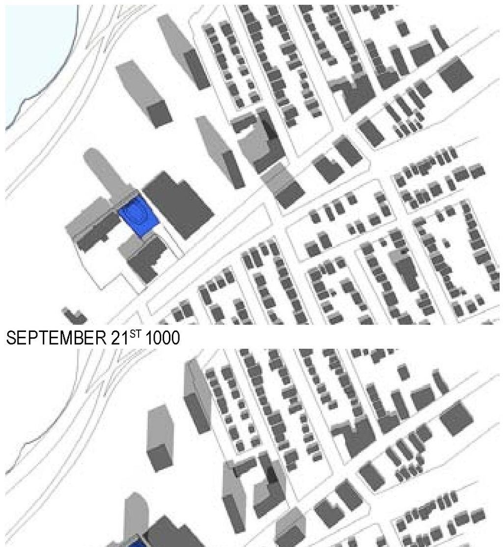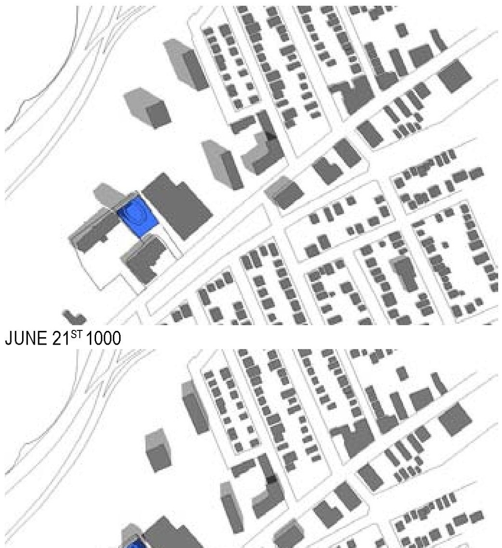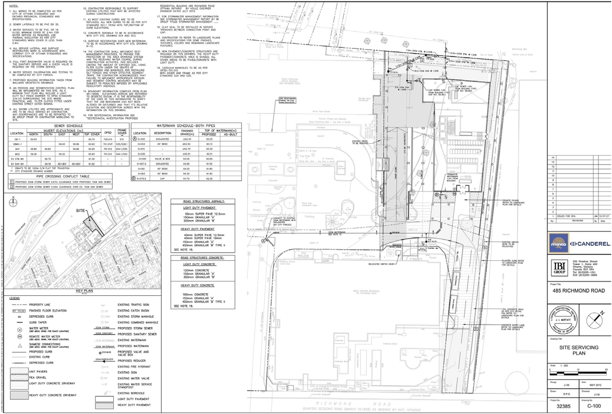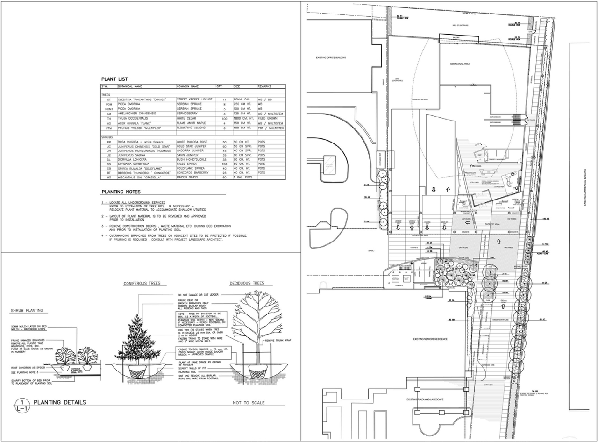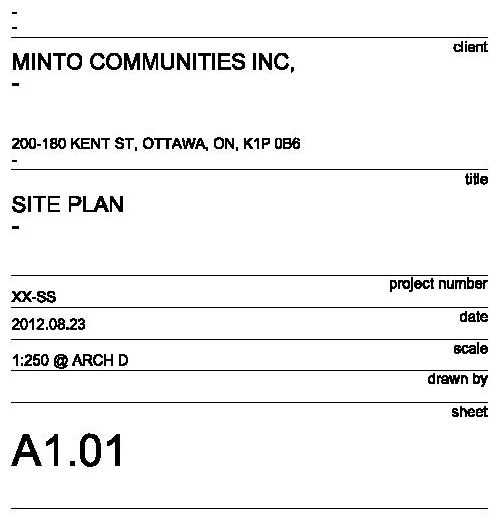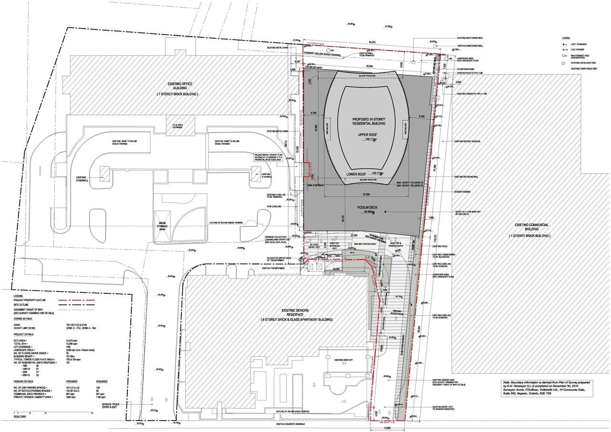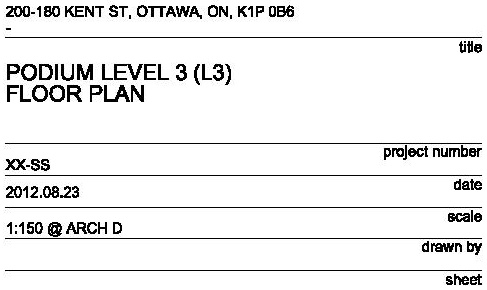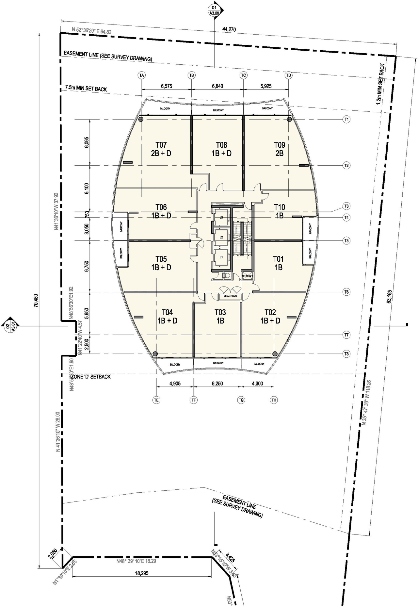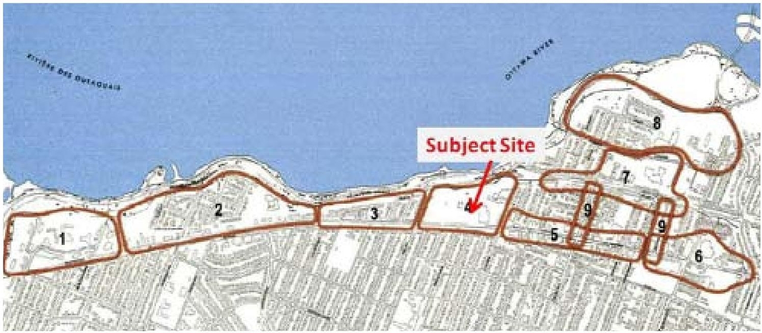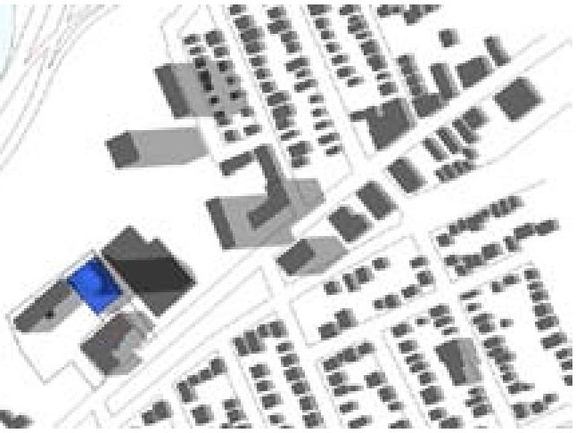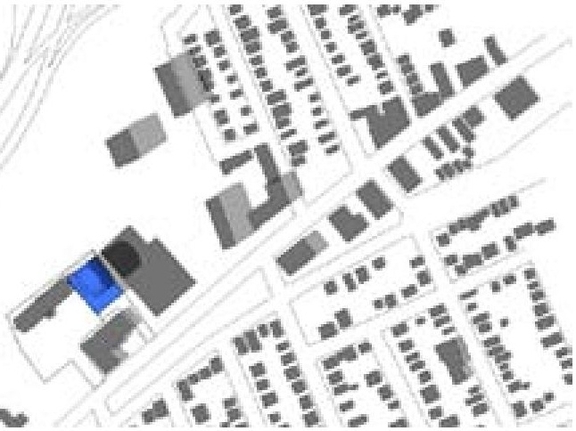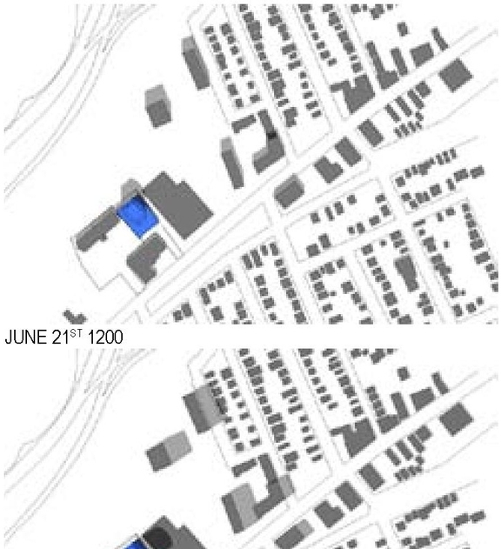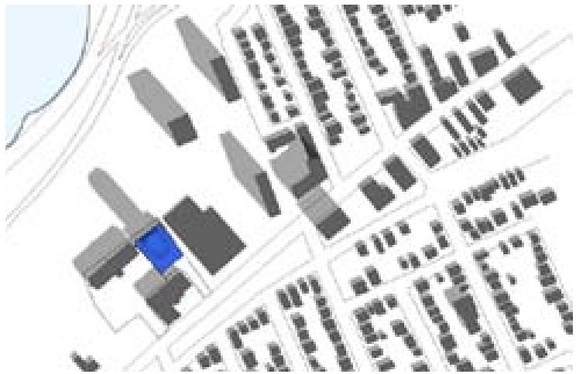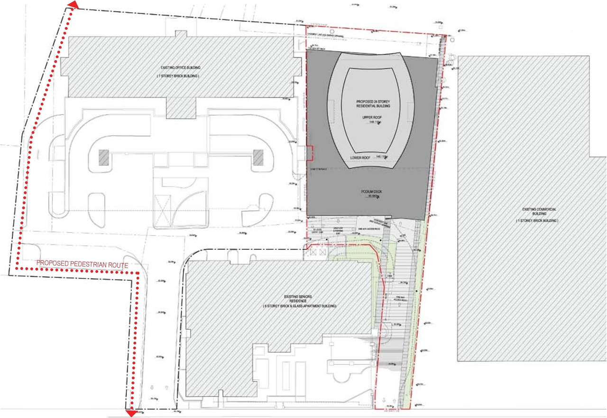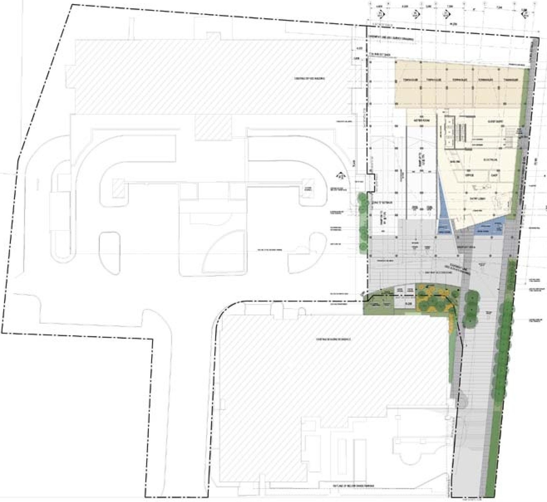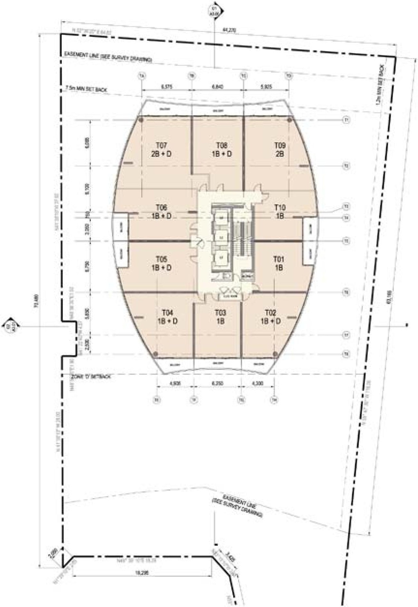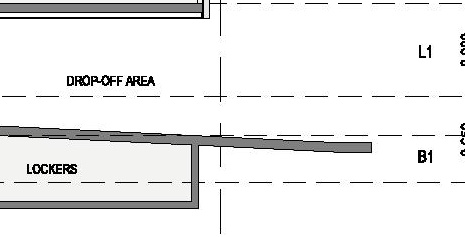| Architectural Plans | Overall Site Plan A1-01 2014 |
| Architectural Plans | May 2014 Site Grading Plan 485 Richmond Road Submitted for Approval |
| Architectural Plans | D07-12-12-0131 Site Plan Package |
| Architectural Plans | D07-12-12-0131 Site Plan |
| Architectural Plans | D07-12-12-0131 Landscape Plan |
| Architectural Plans | D07-12-12-0131 Grading Plan |
| Architectural Plans | D07-12-12-0131 Assessment of Adequacy of Public Services & Site Servicing Plan |
| Architectural Plans | D07-12-12-0131 485 Richmond Road L-1 Ground Level Landscape Plan |
| Architectural Plans | D07-12-12-0131 485 Richmond Road A3-00 to A3-05 Elevations |
| Design Brief | Urban Design Review Panel Formal Submission1 |
| Design Brief | Urban Design Review Panel Formal Submission 2 |
| Landscape Plan | Landscape Plan L-1 2013-09-18 |
| Noise Study | D07-12-12-0131 Noise & Vibration Study |
| Shadow Study | D07-12-12-0131 Sun Shadow Study |
| Stormwater Management | July 2013 Stormwater MGMT servicing Report |
| Stormwater Management | D07-12-12-0131 Stormwater Site Management Plan |
| Stormwater Management | D07-12-12-0131 Stormwater Management and Servicing Report |
| Tree Information and Conservation | May 2014 Landscape Plan & Tree Conservation Report 485 Richmond Road Submitted for Approval |
| Tree Information and Conservation | D07-12-12-0131 Tree Conservation Report |
| Tree Information and Conservation | D07-12-12-0131 Tree Conservation Plan |
| Wind Study | Wind Study |
| Wind Study | D07-12-12-0131 Wind Study Recommendations |
| Public Pathway Connection L-2 |
| July 2013 Conceptual Site Servicing Study |
| Heritage Impact Statement |
| D07-12-12-0131 Transporation Brief |
| D07-12-12-0131 Planning Rationale |
| D07-12-12-0131 Landscape Dwg L-1 |
| D07-12-12-0131 Geotechnical Study |
| D07-12-12-0131 Environmental Site Assessment - Phase I |
| D07-12-12-0131 Concept Site Service Study |
| D07-12-12-0131 Architectural Drawings |
