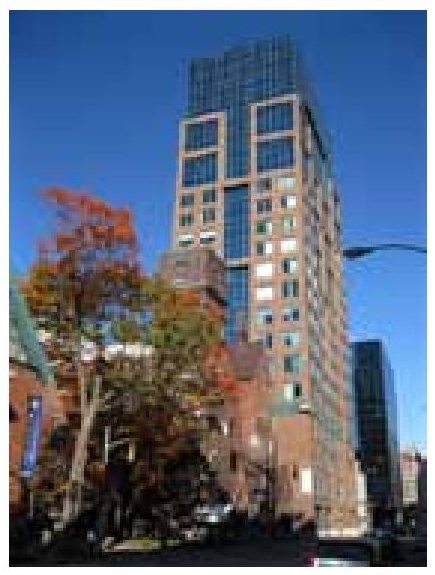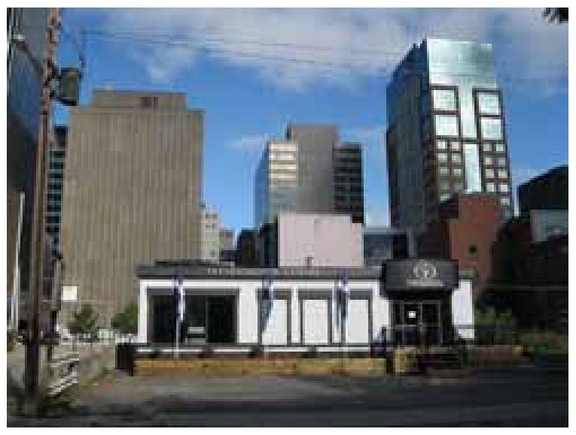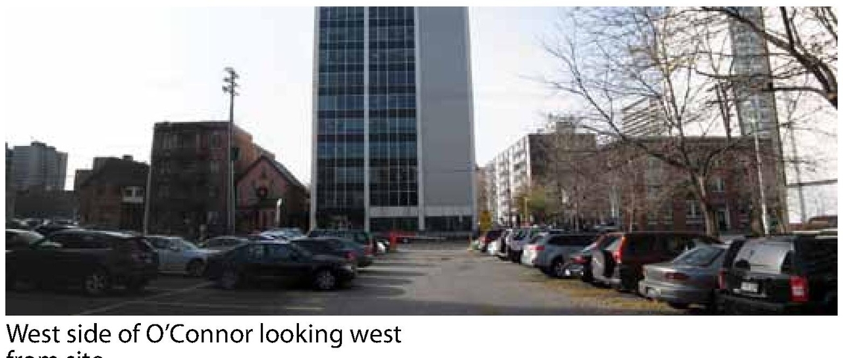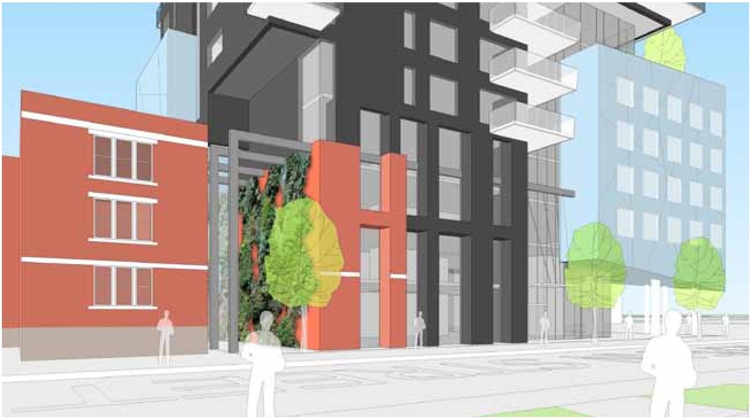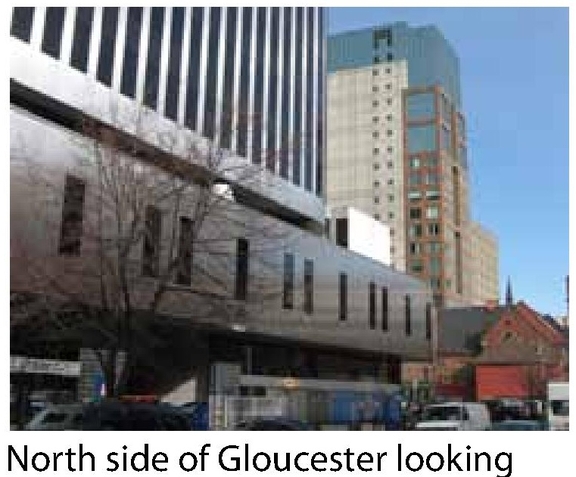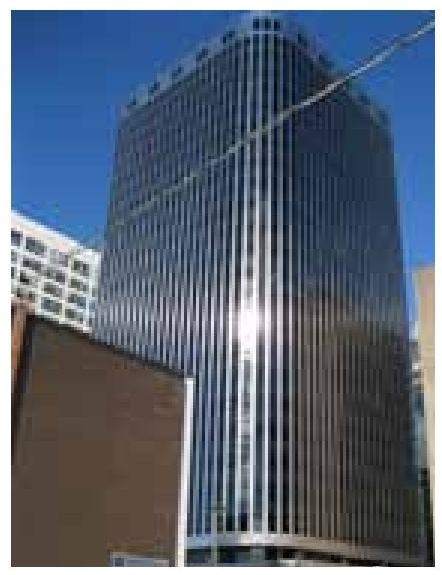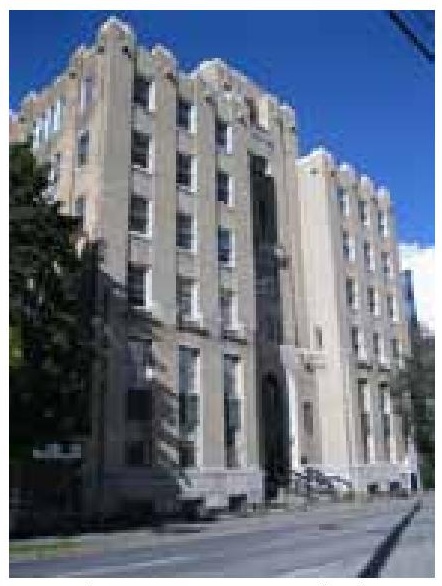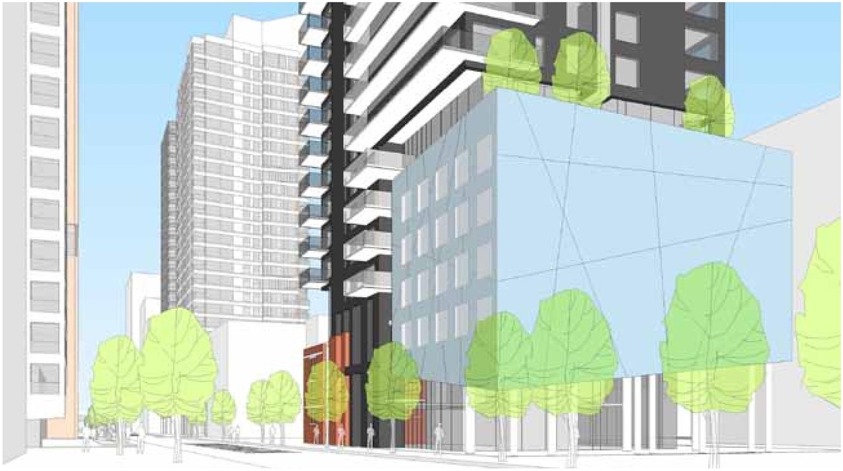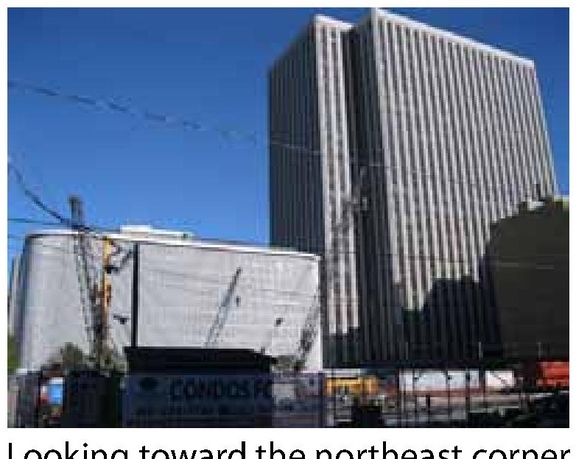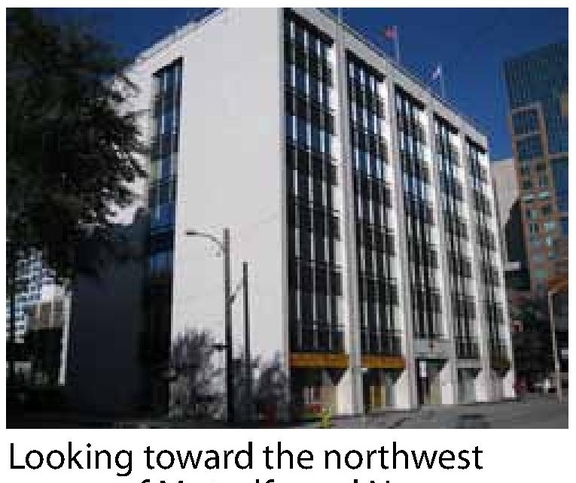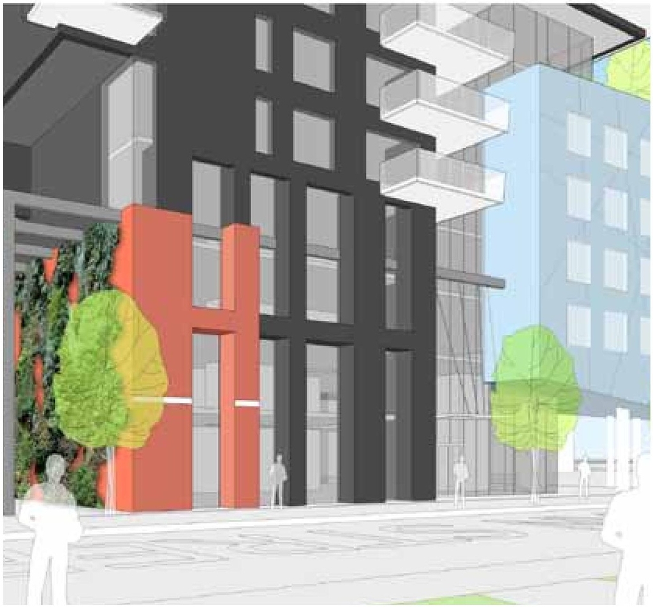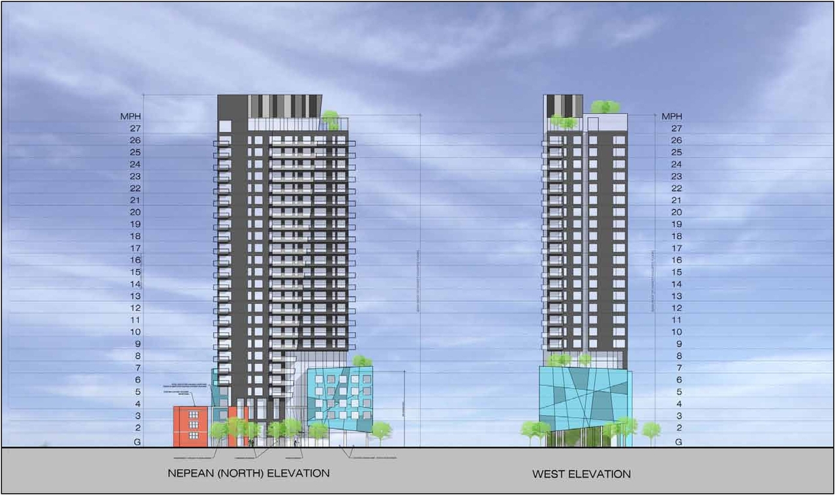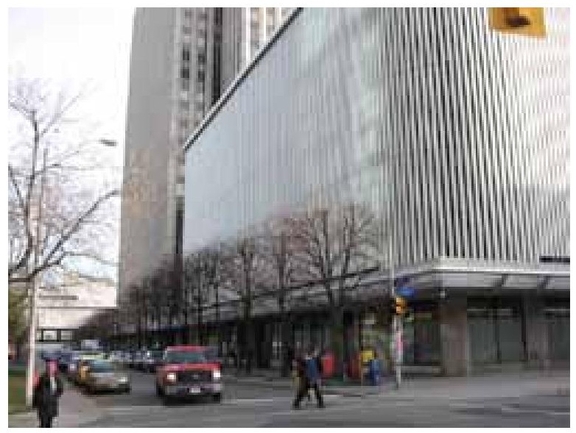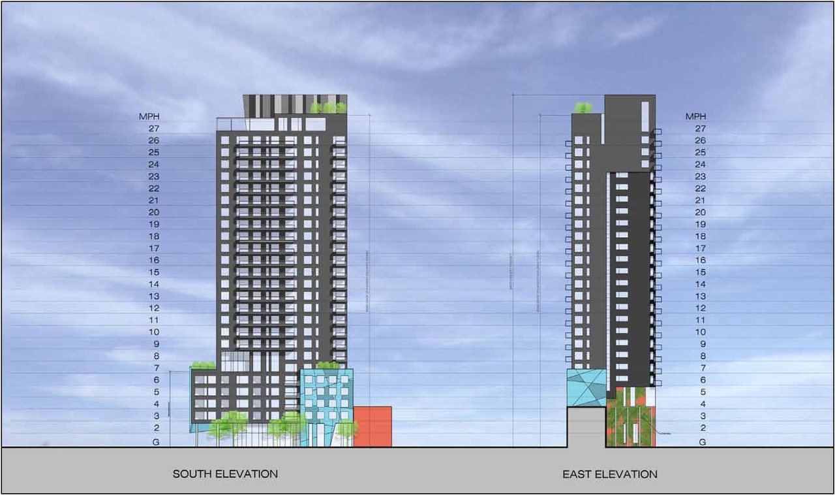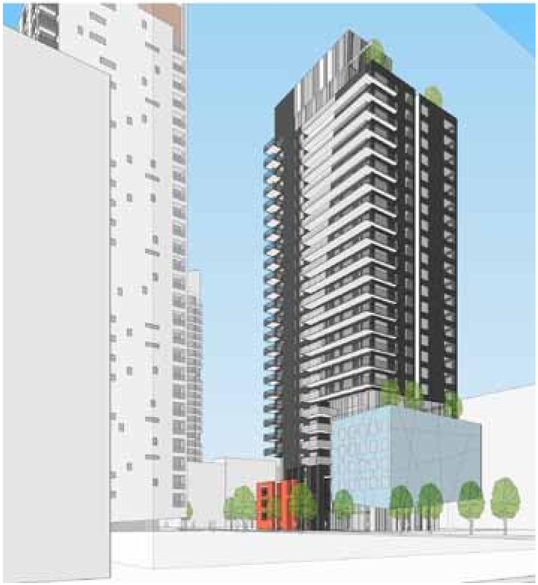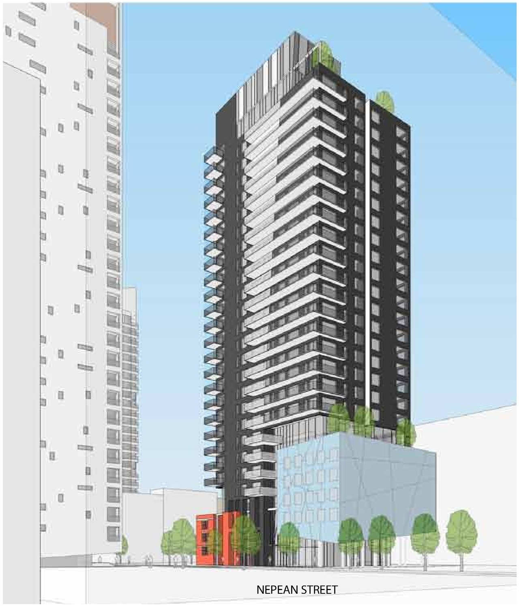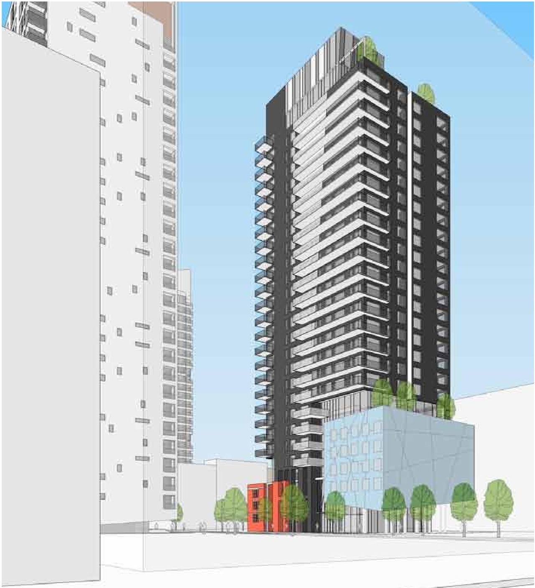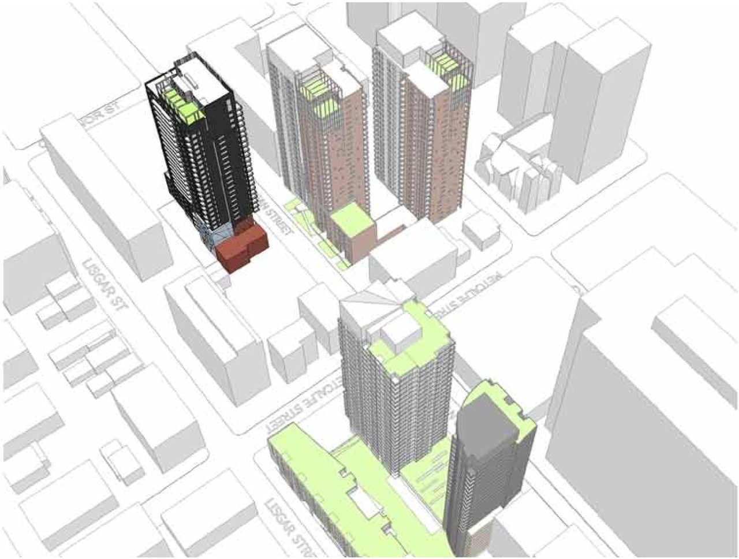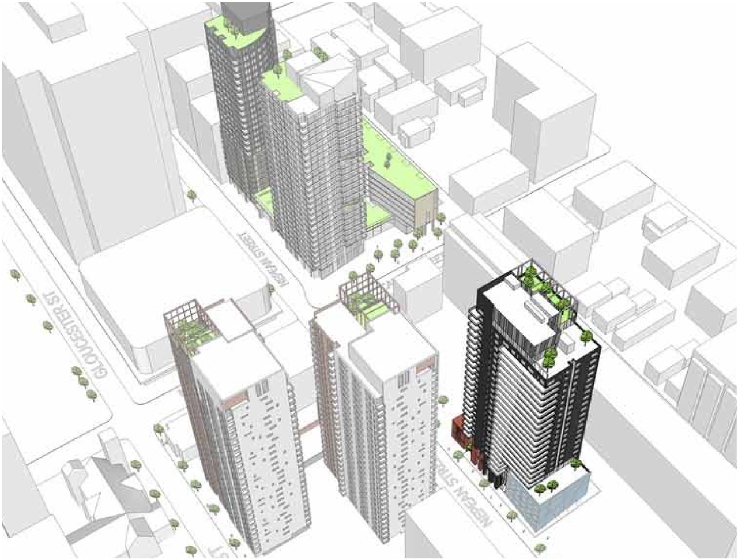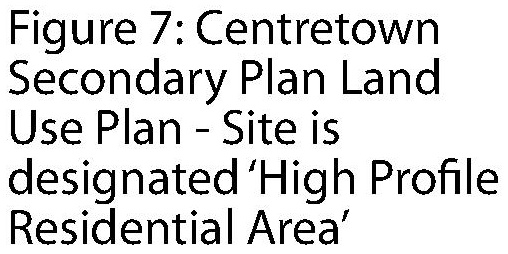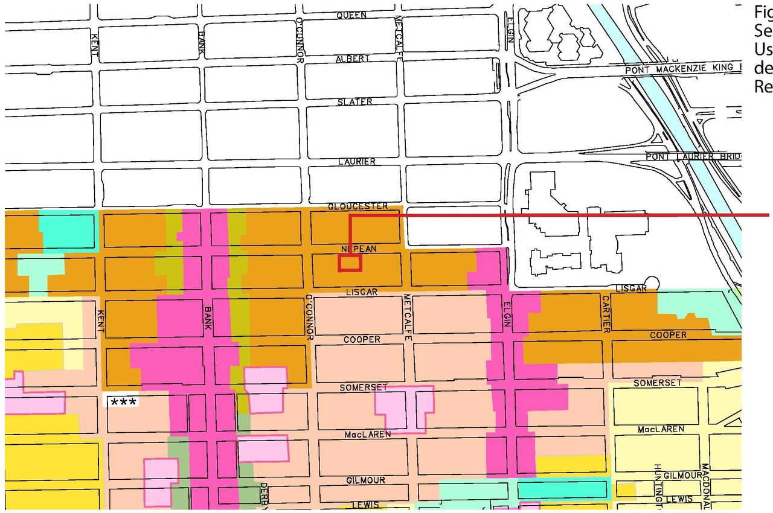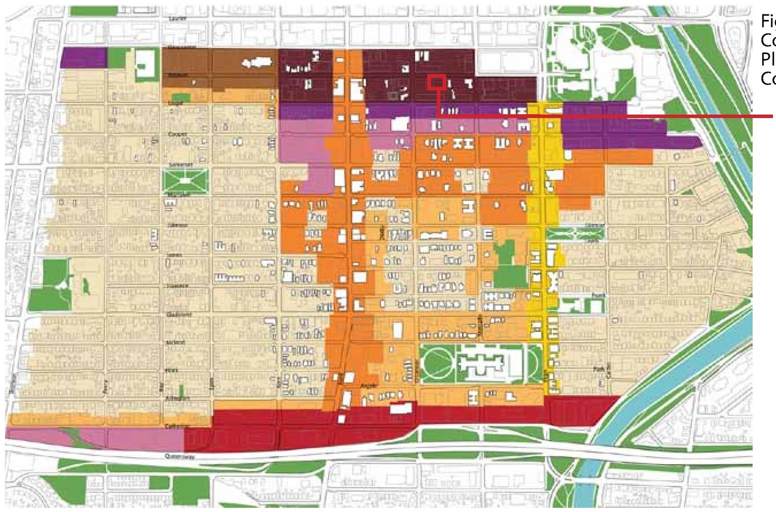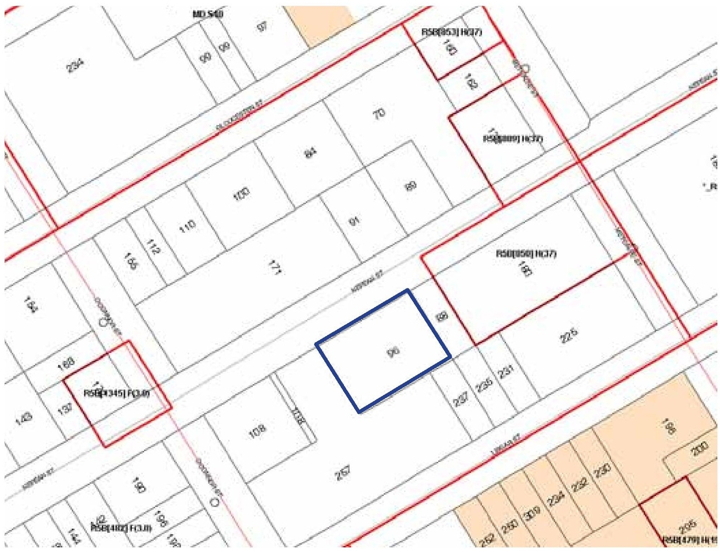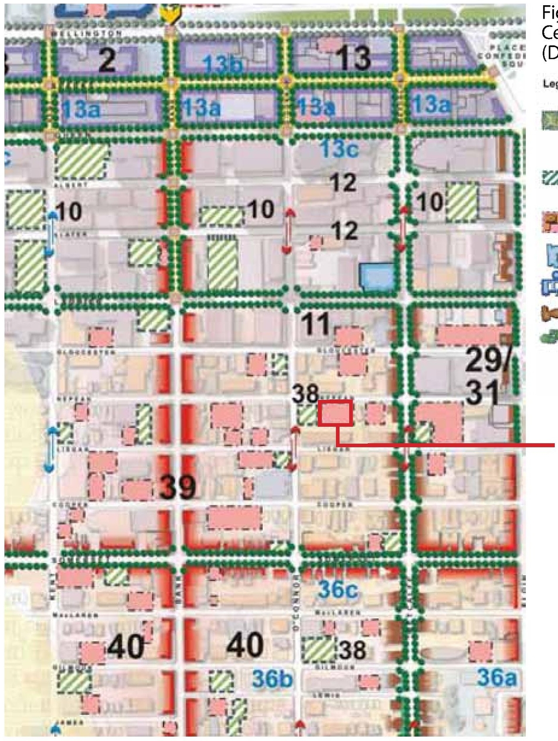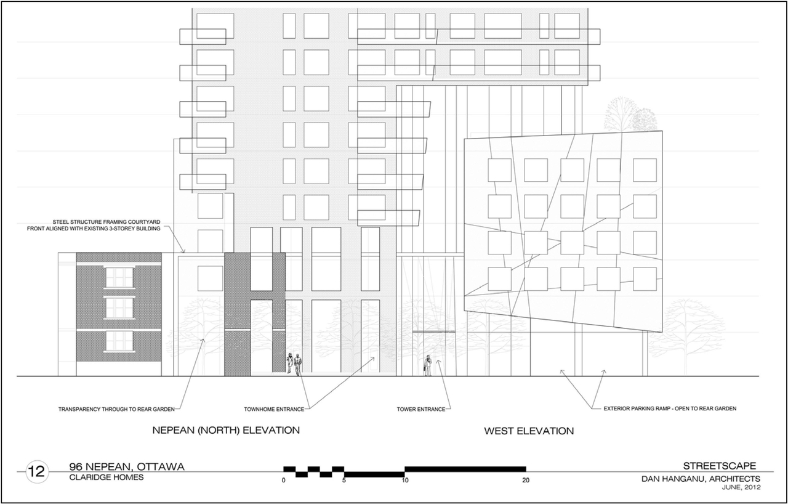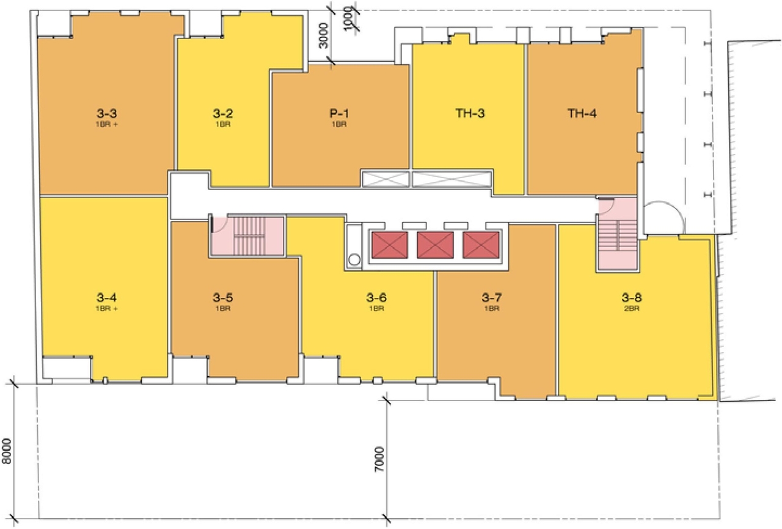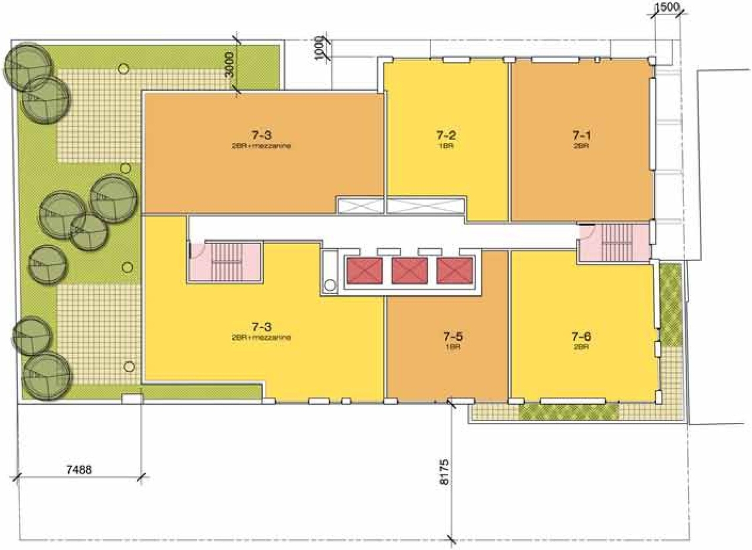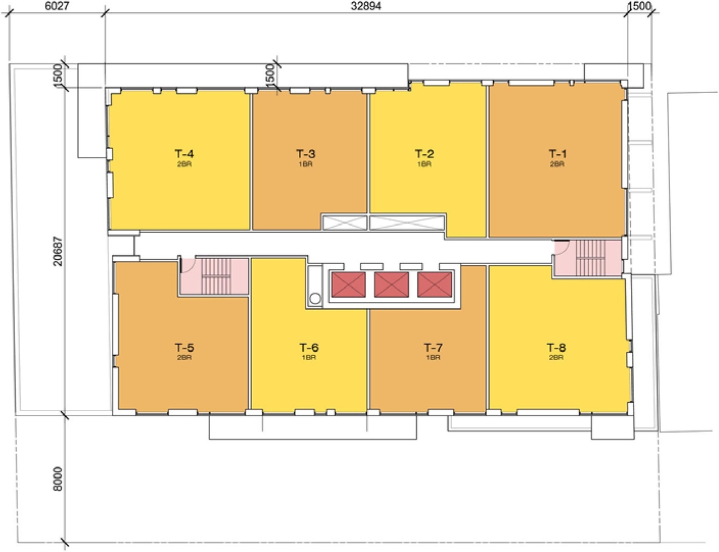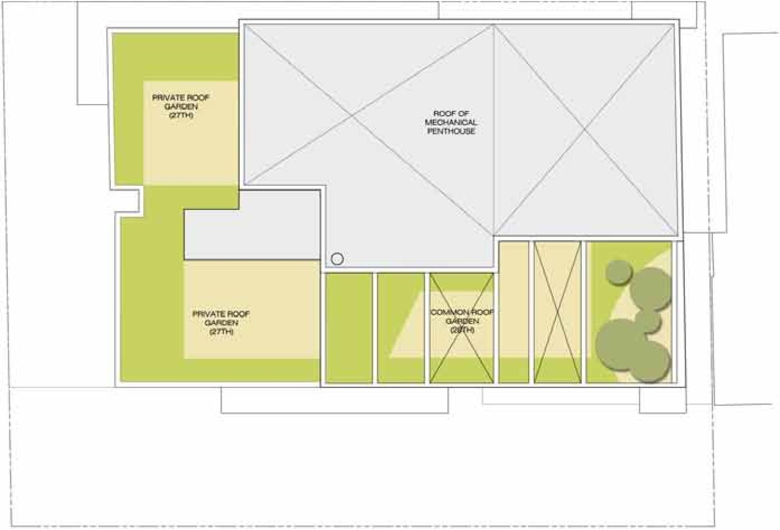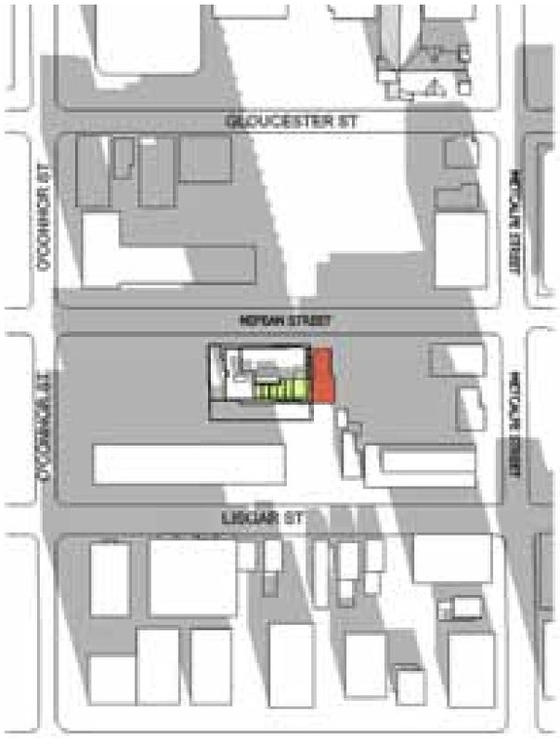96 Nepean St. (D07-12-11-0227) #
Summary #
| Application Status | File Pending |
| Review Status | Application File Pending |
| Description | Purpose of Site Plan Control Proposal: To facilitate the construction of a 27-storey residential building. Proposal Details: The Zoning By-law Amendment and Site Plan Control application propose a 27-storey residential building with a total of 201 residential units proposed and approximately 161 underground parking spaces. The Zoning By-law Amendment proposes to remove the existing FSI restriction of 3.0, permit a height of 83.0 metres and to reduce the front, interior and rear yard setbacks. |
| Ward | Ward 14 - Ariel Troster |
| Date Initiated | 2011-11-29 |
| Last Updated | 2012-01-16 |
Renders #
Location #
Select a marker to view the address.
Site and Floor Plans #
Documents #
| Type | Document |
|---|---|
| Architectural Plans | Site Plan - Elevations D07-12-11-0227 |
| Architectural Plans | Services Plan D07-12-11-0227 |
| Architectural Plans | Revised Site Plan D07-12-11-0227 |
| Architectural Plans | Revised General Plan of Services D07-12-11-0227 |
| Design Brief | Urban Design Brief D07-12-11-0227 |
| Environmental | Environmental Site Assessment - Phase I D07-12-11-0227 |
| Erosion And Sediment Control Plan | Erosion & Sediment Control Plan D07-12-11-0227 |
| Geotechnical Report | Geotechnical Study D07-12-11-0227 |
| Landscape Plan | Revised Landscape Plan D07-12-11-0227 |
| Landscape Plan | Landscape Plan D07-12-11-0227 |
| Planning | Planning Rationale D07-12-11-0227 |
| Site Servicing | Site Servicing Brief D07-12-11-0227 |
| Stormwater Management | Stormwater Management Report D07-12-11-0227 |
| Stormwater Management | Stormwater Management Plan D07-12-11-0227 |
| Surveying | Survey D07-12-11-0227 |
| D07-12-11-0227 Transportation Study - Community - Part I | |
| D07-12-11-0227 Transportation Study - Community - Part 2 |
