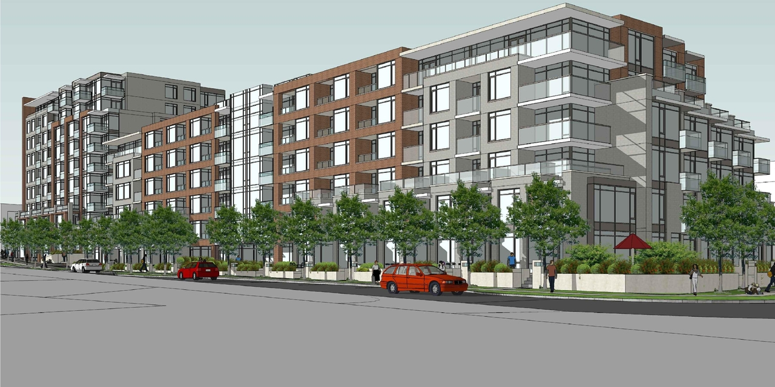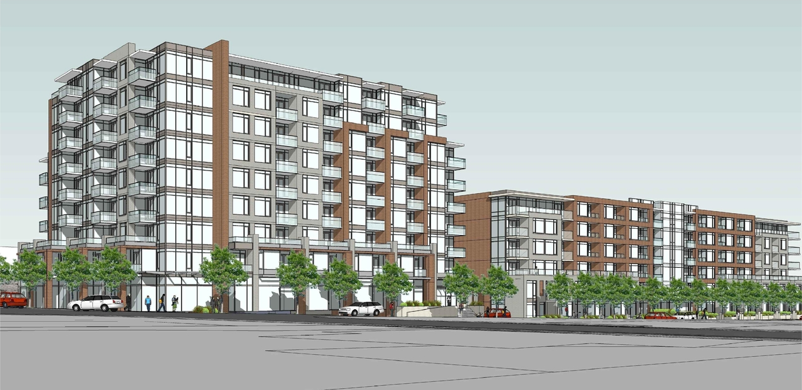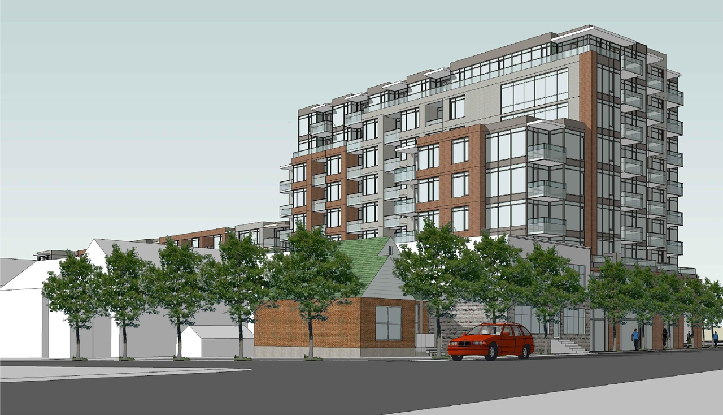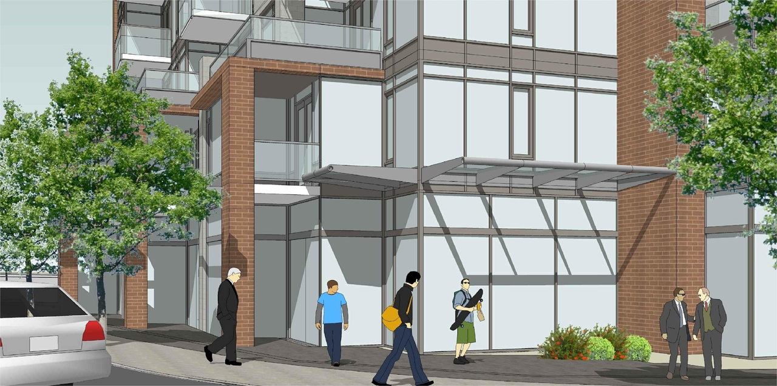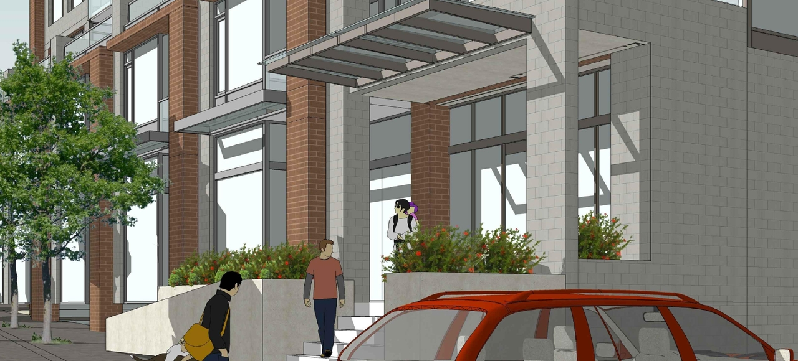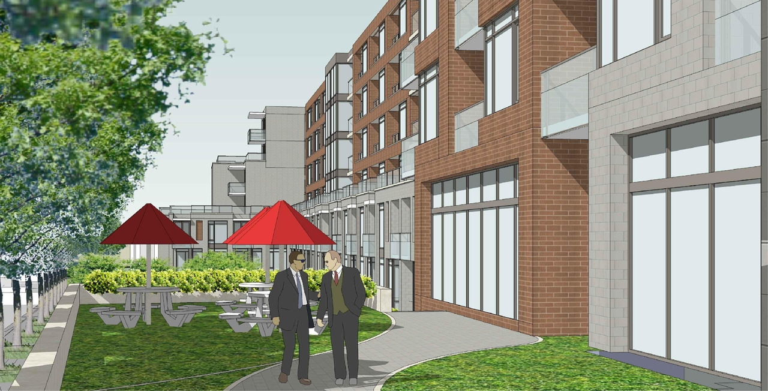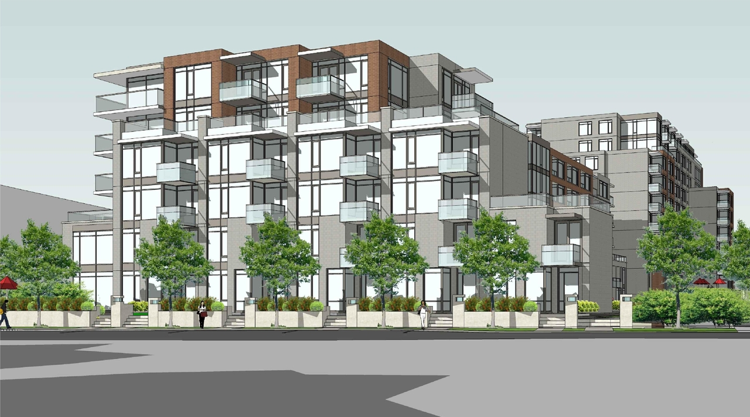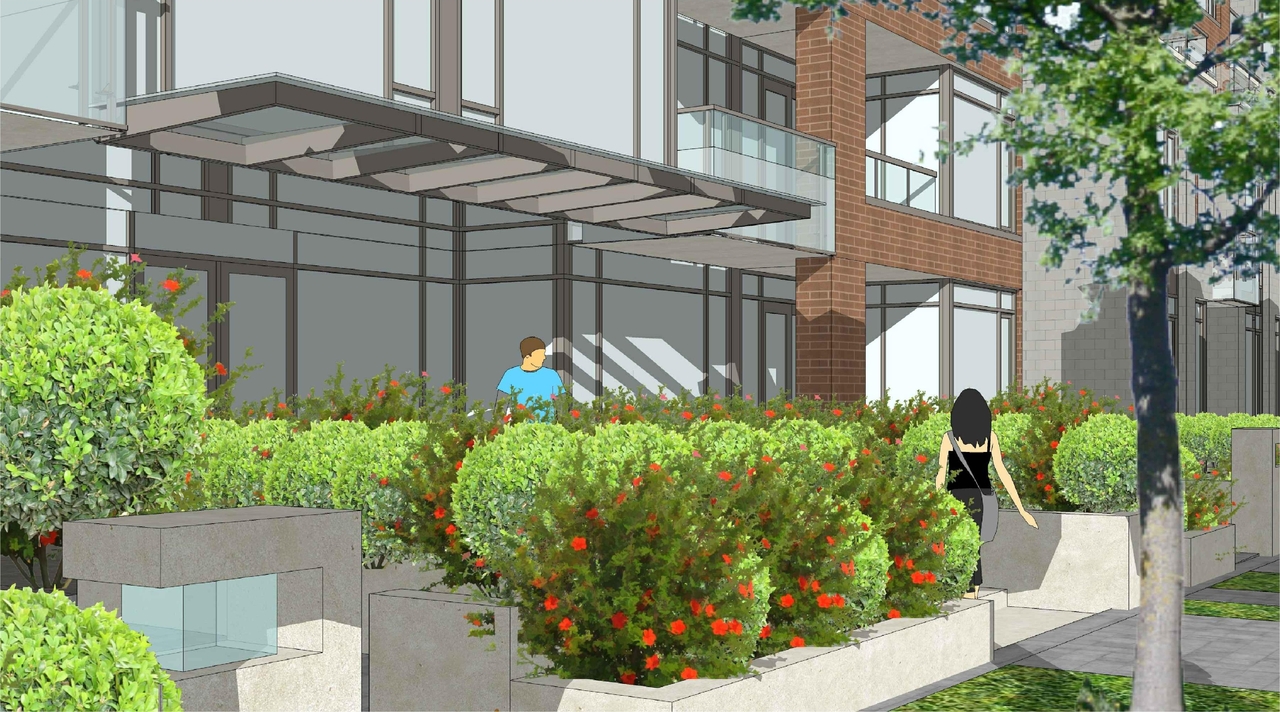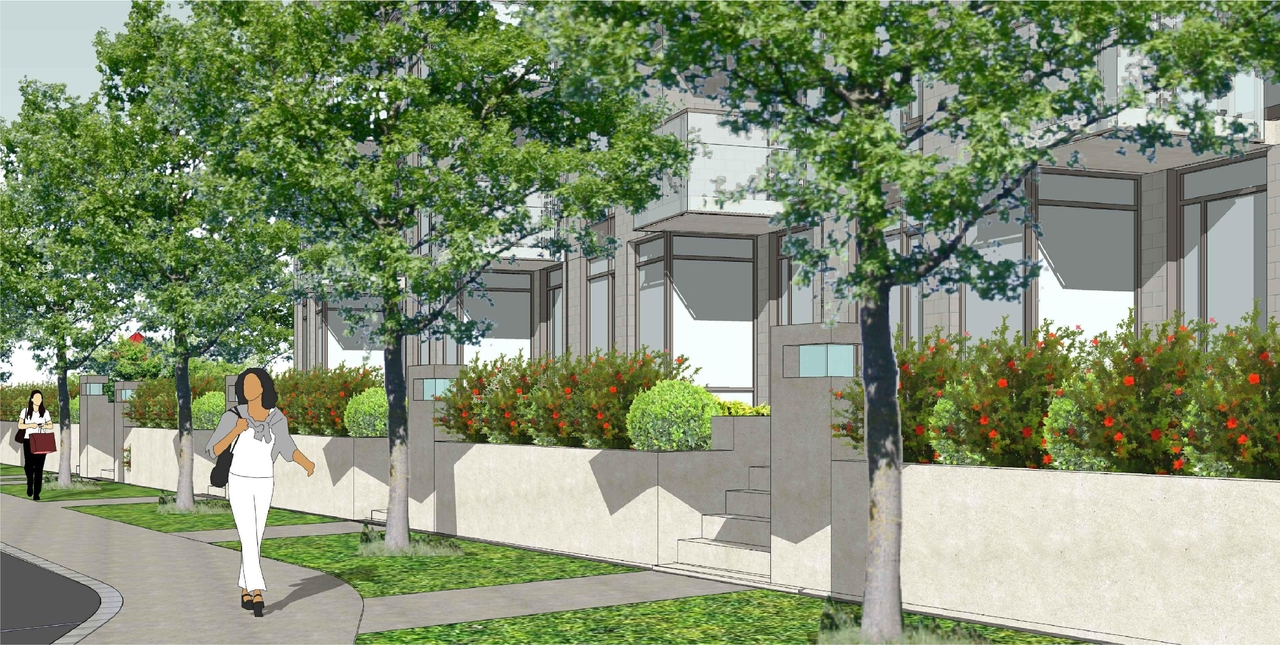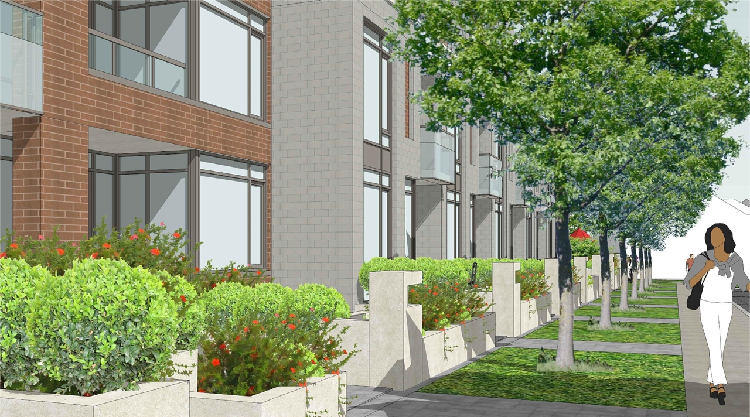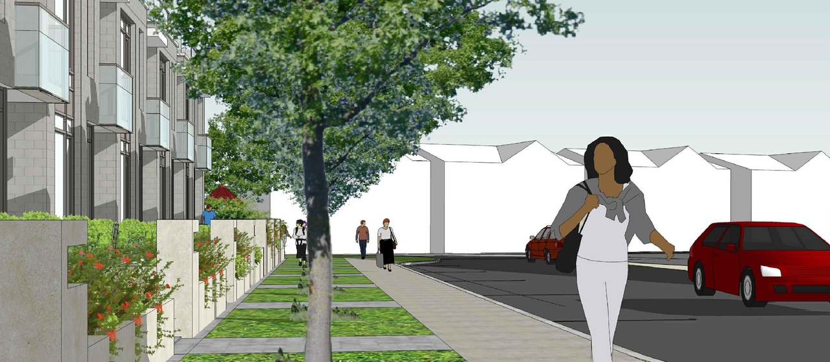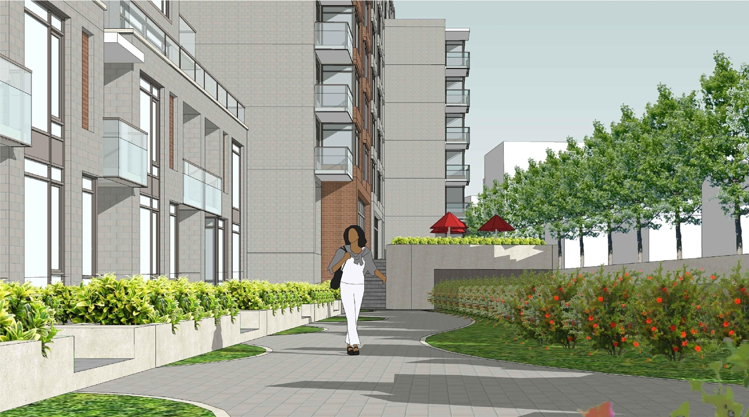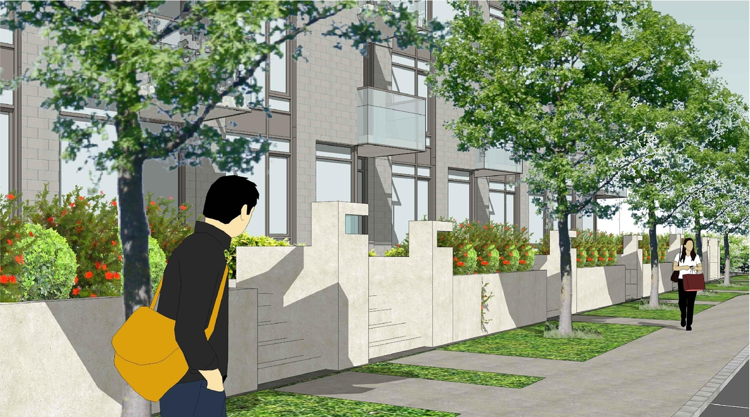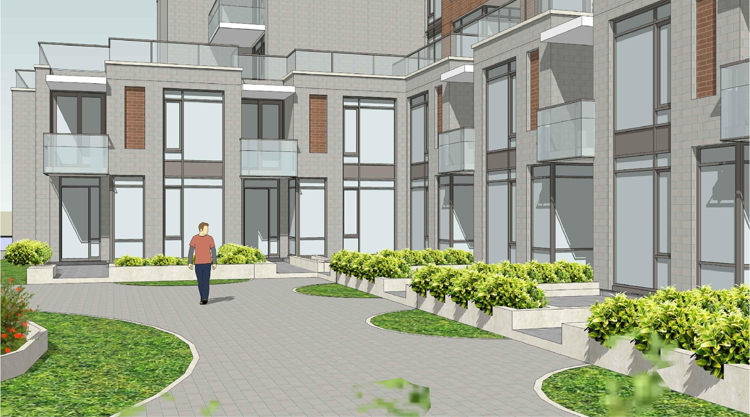175 Richmond Rd. (D07-12-11-0206)#
Summary#
| Application Status | File Pending |
| Review Status | Application File Pending |
| Description | The Zoning By-law Amendment and Site Plan Control application propose a nine-storey mixed-use building along Richmond Road, stepping down to six-storeys along Kirkwood Avenue and four-storeys along Wilber Avenue. The nine-storey portion of the building is proposed to accommodate commercial uses on the main floors with residential uses above with the remainder of the building consisting of residential units. In total, there are 241 residential units proposed and approximately 675 m² of retail commercial along Richmond Road. |
| Ward | Ward 15 - Jeff Leiper |
| Date Initiated | 2011-10-21 |
| Last Updated | 2012-01-10 |
Renders#
Location#
Select a marker to view the address.
