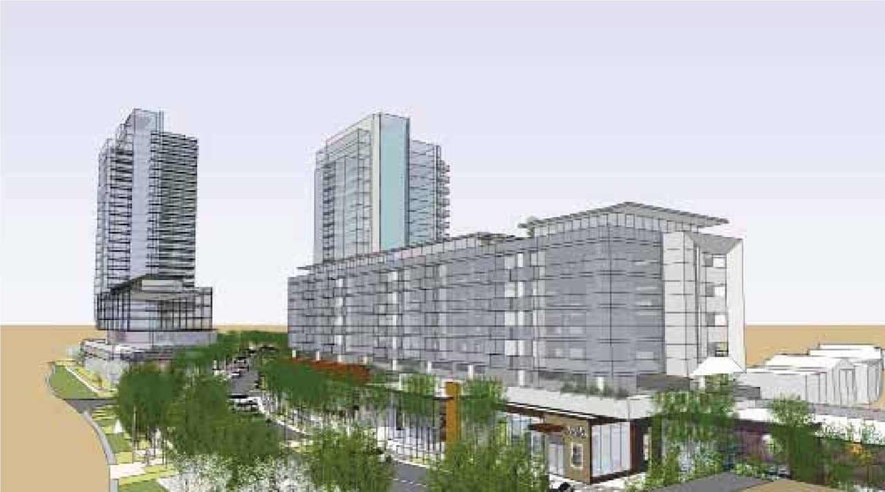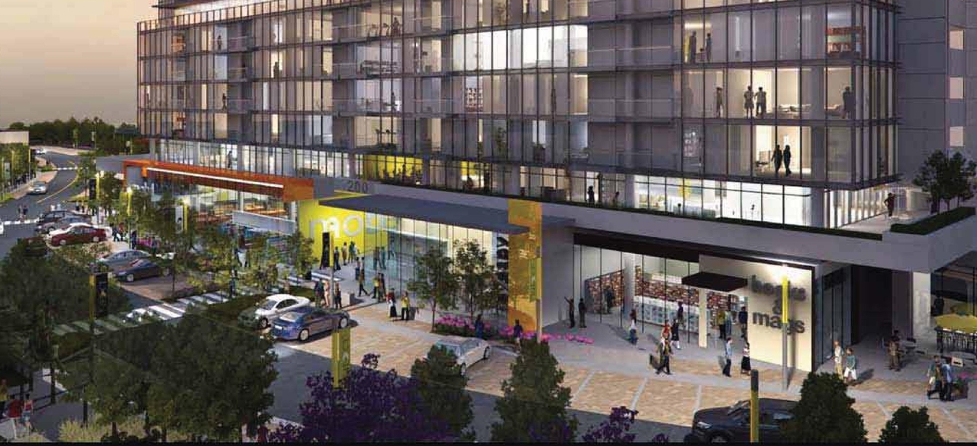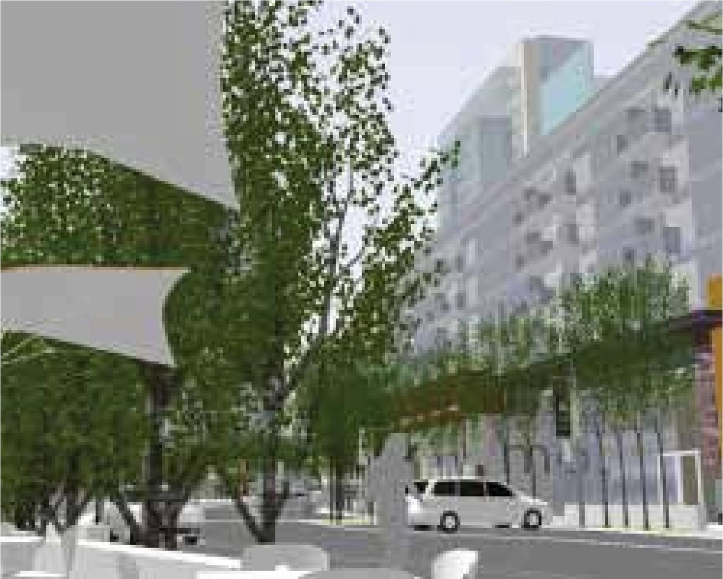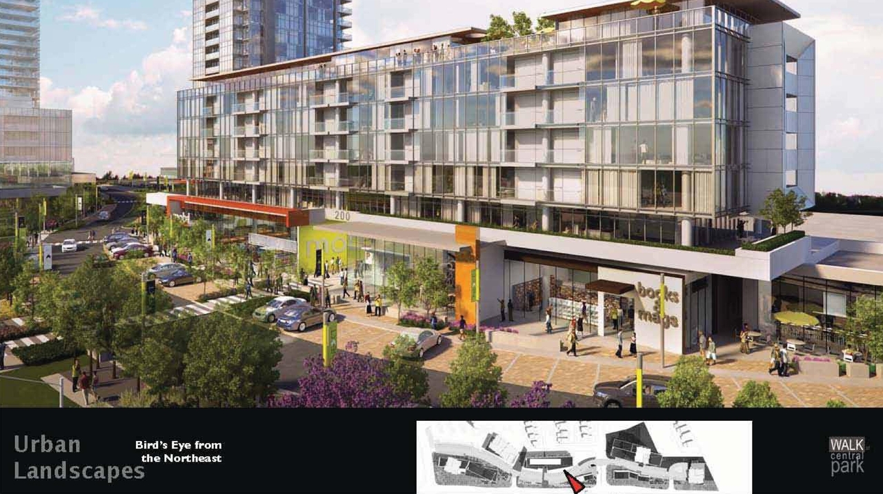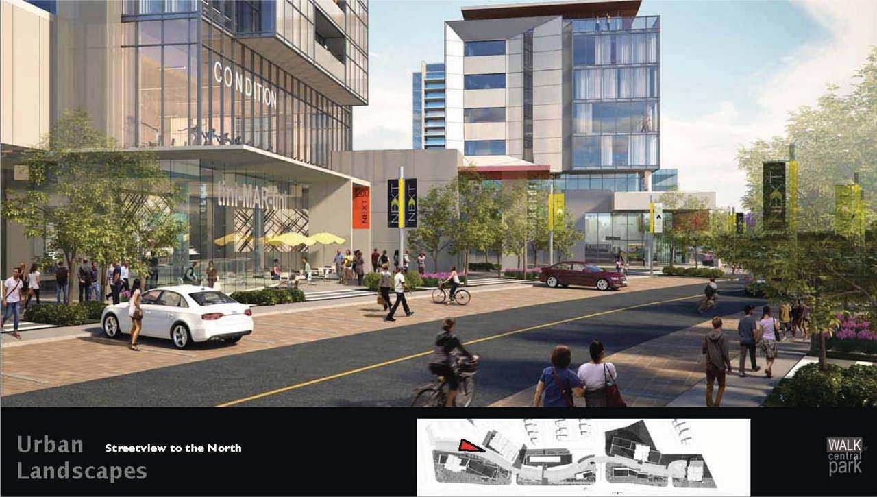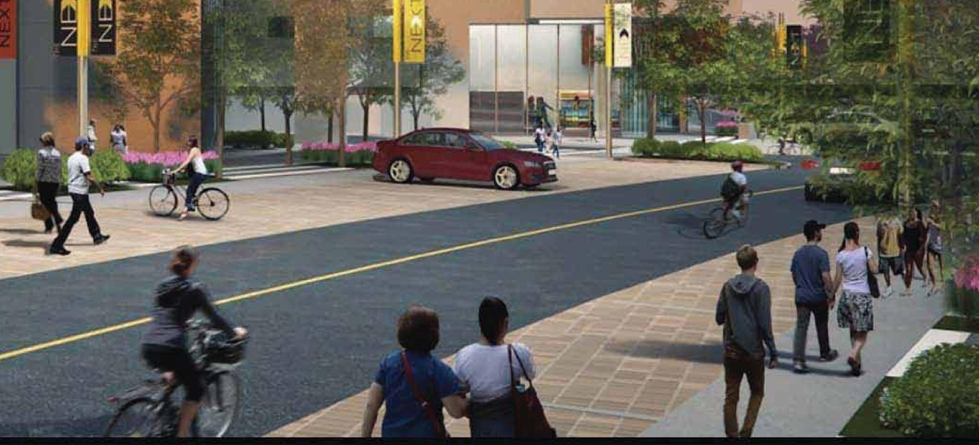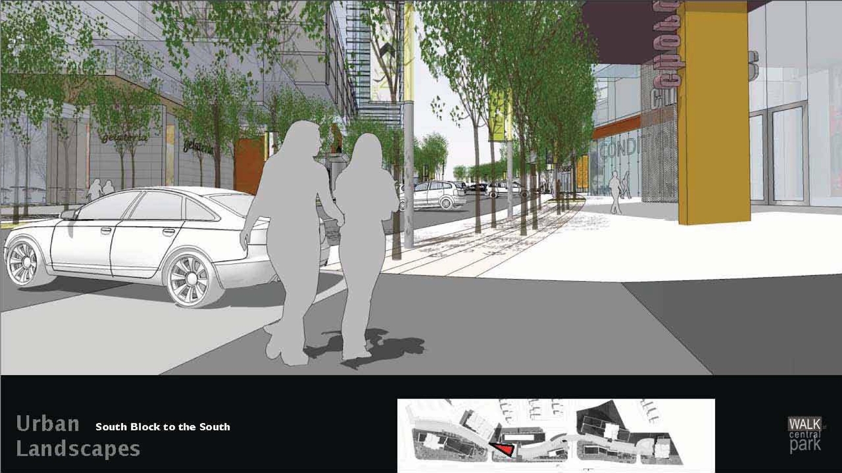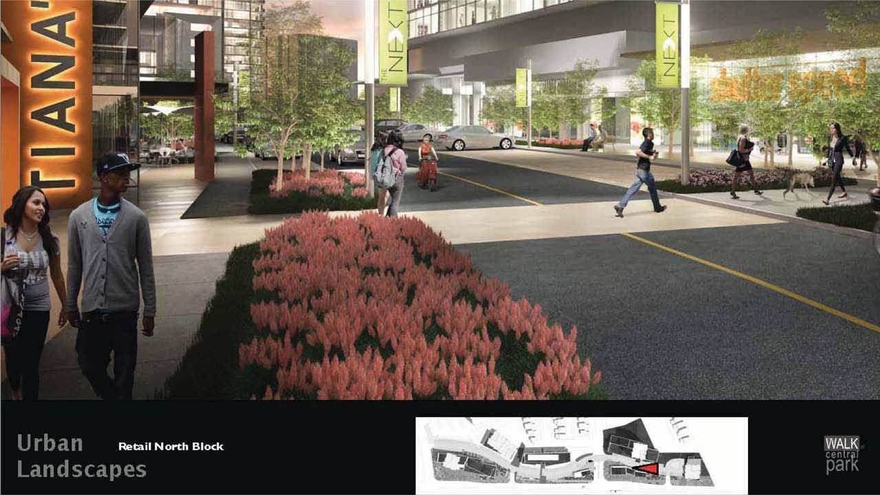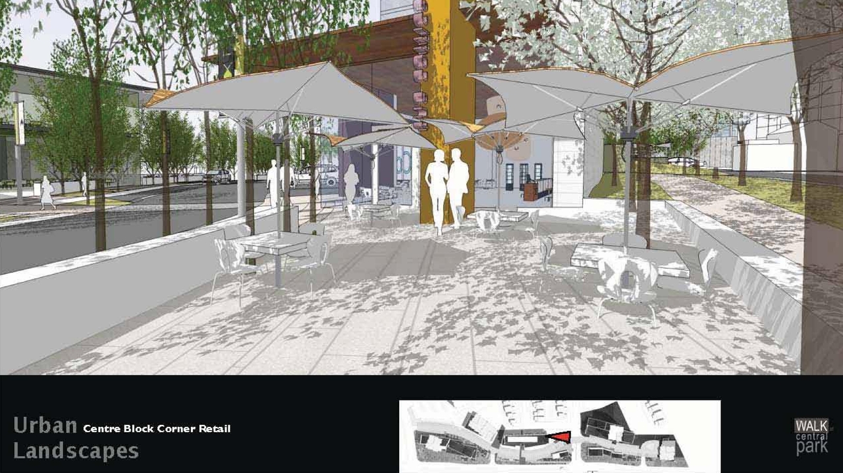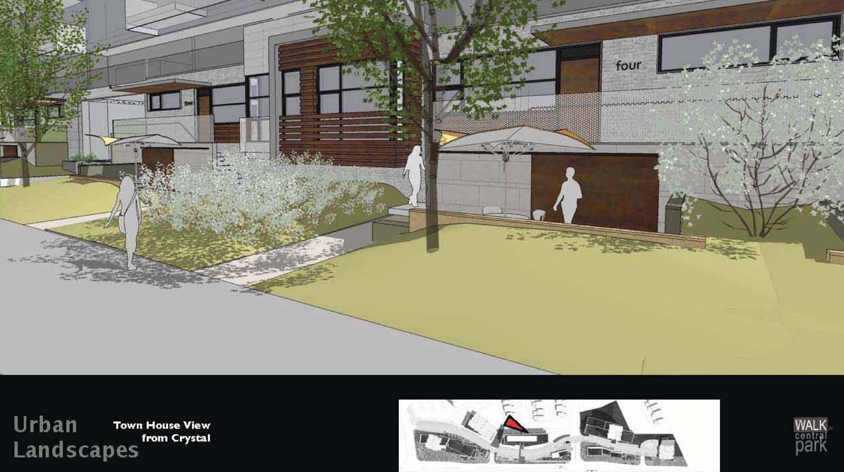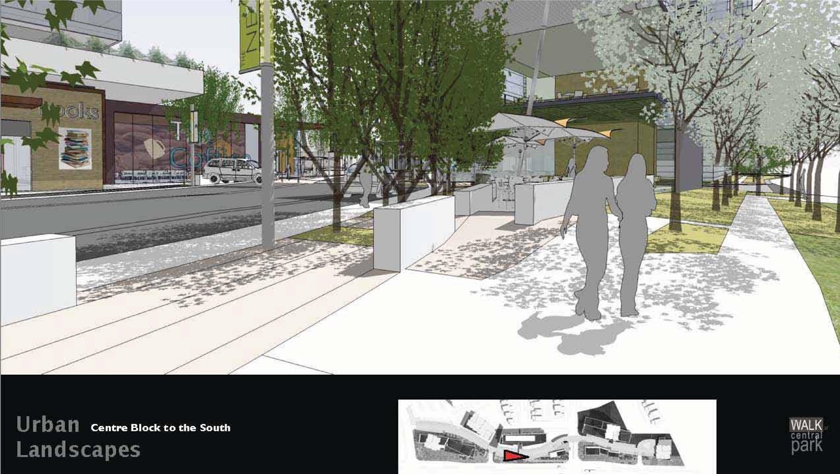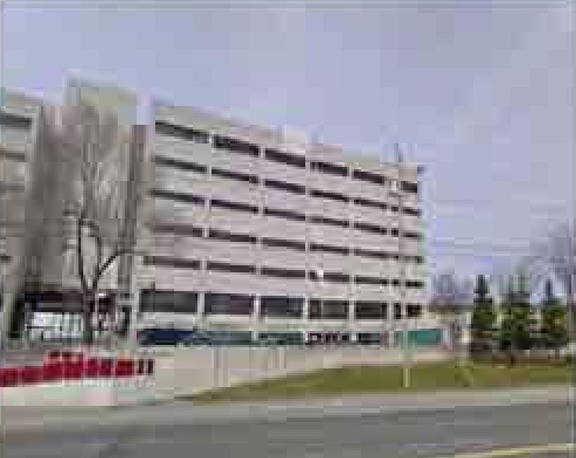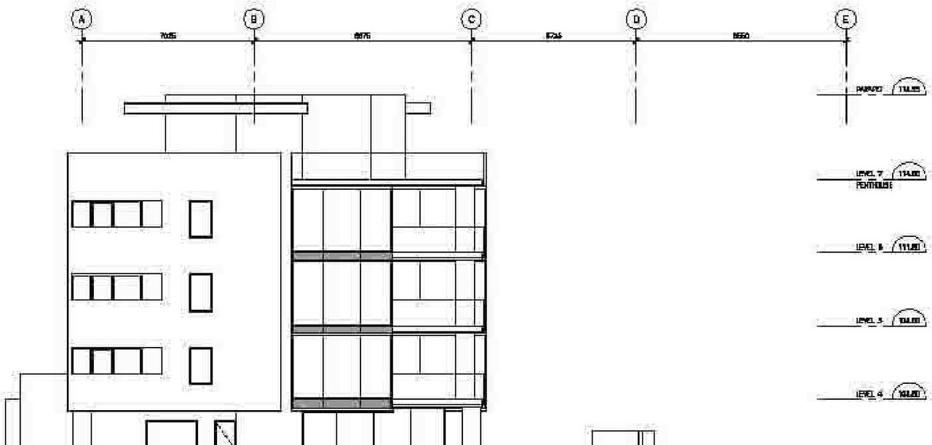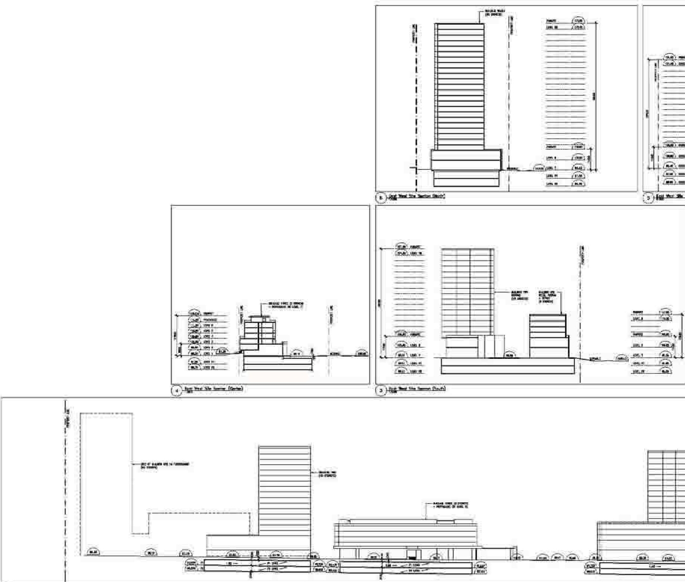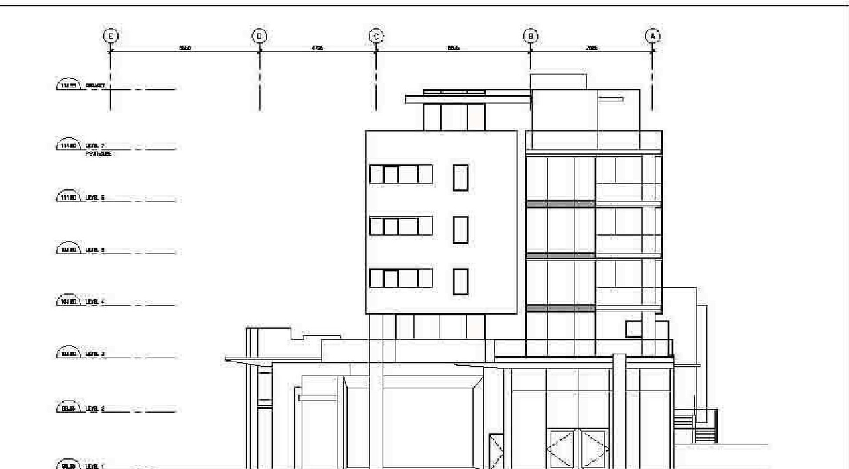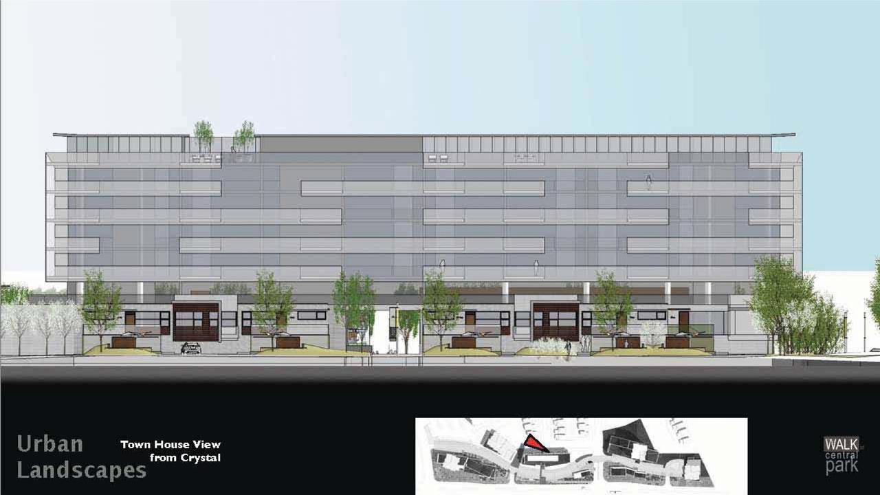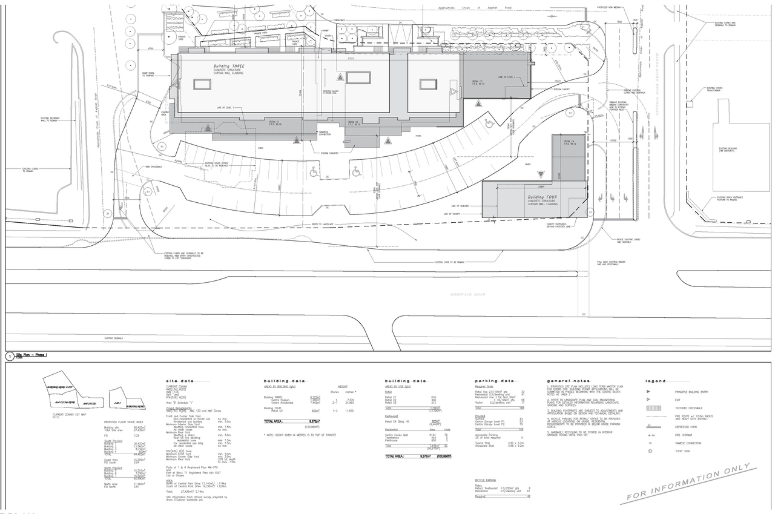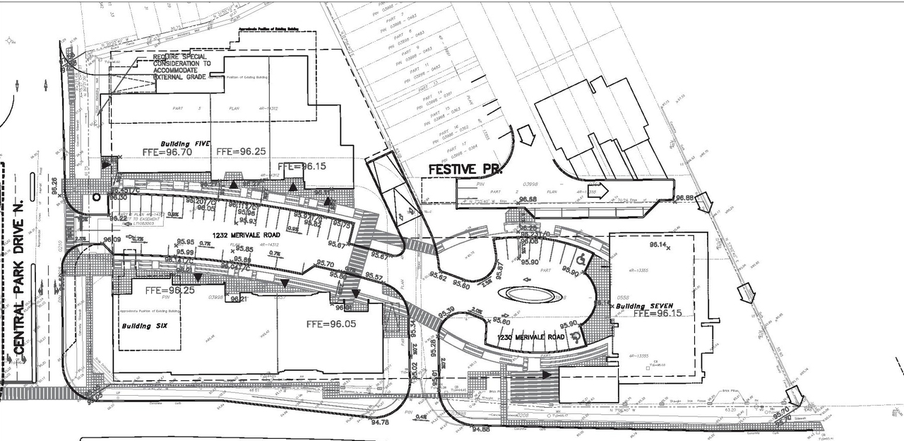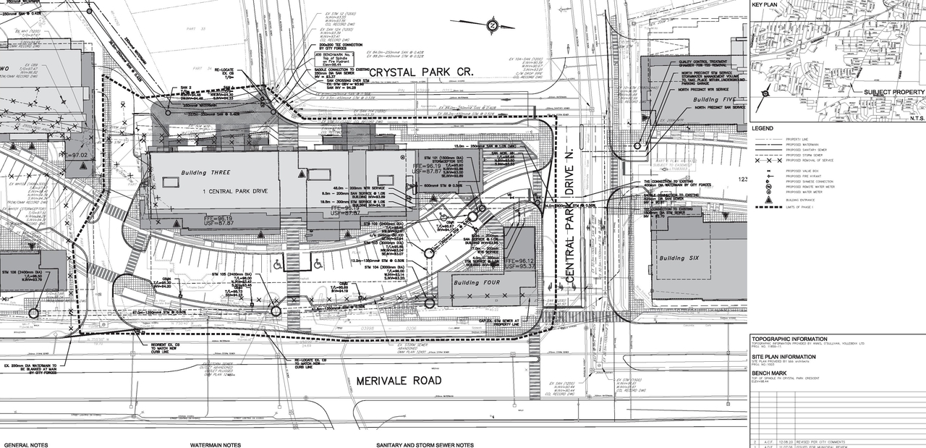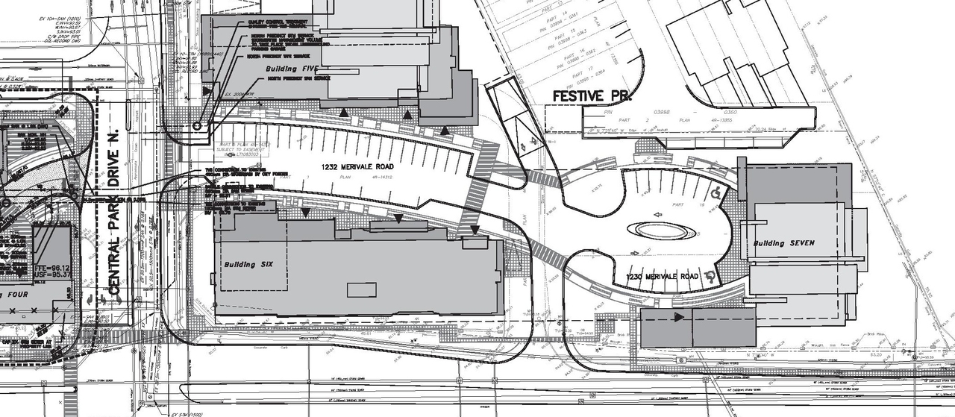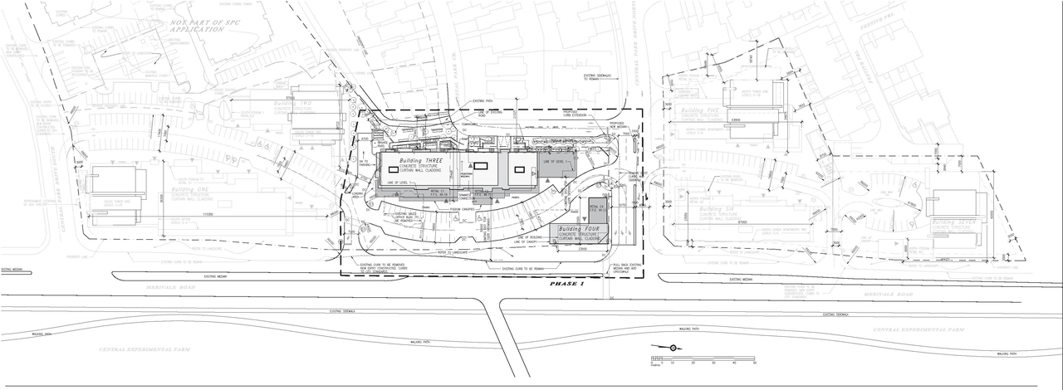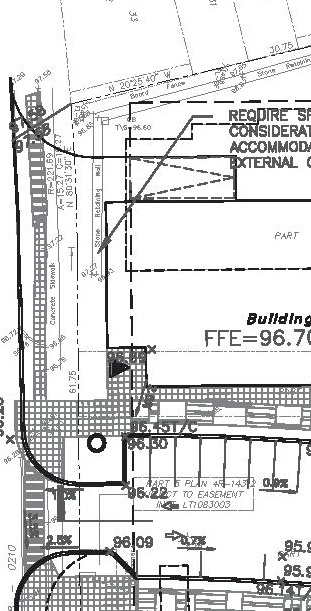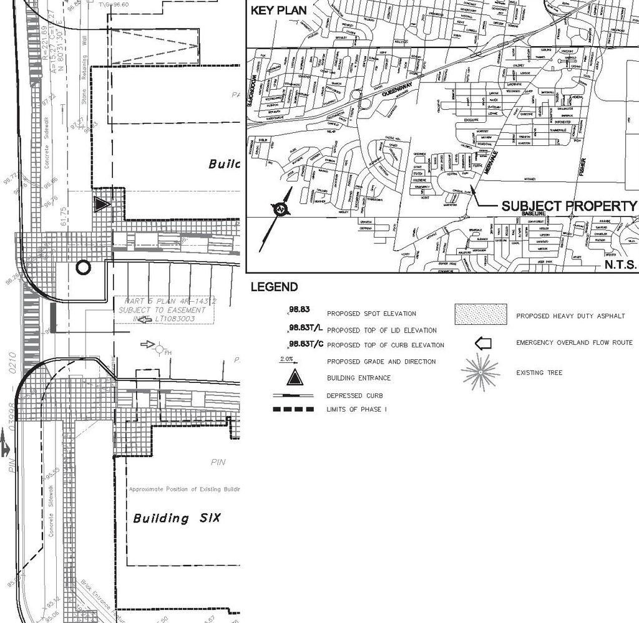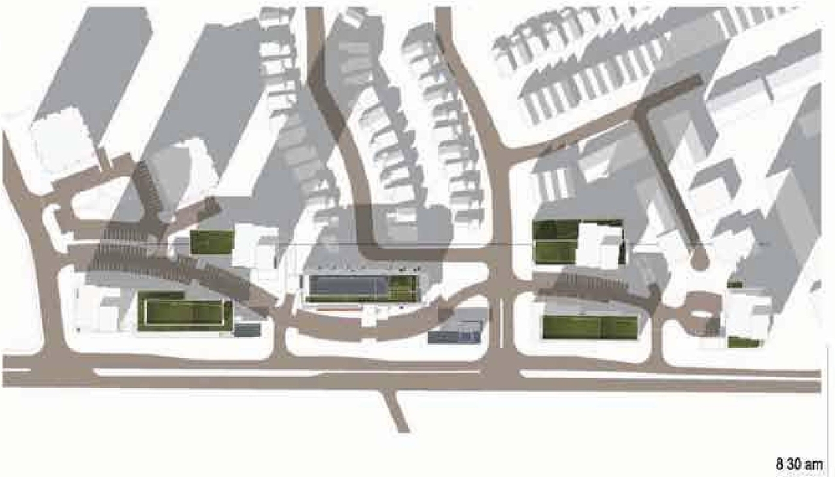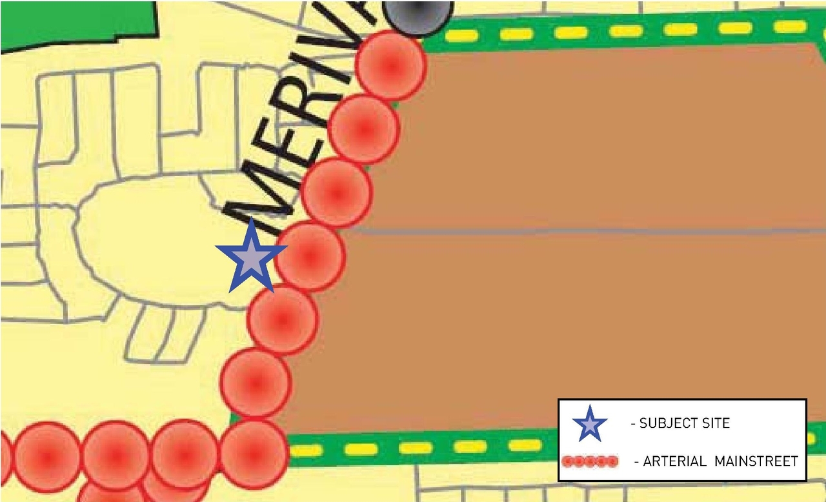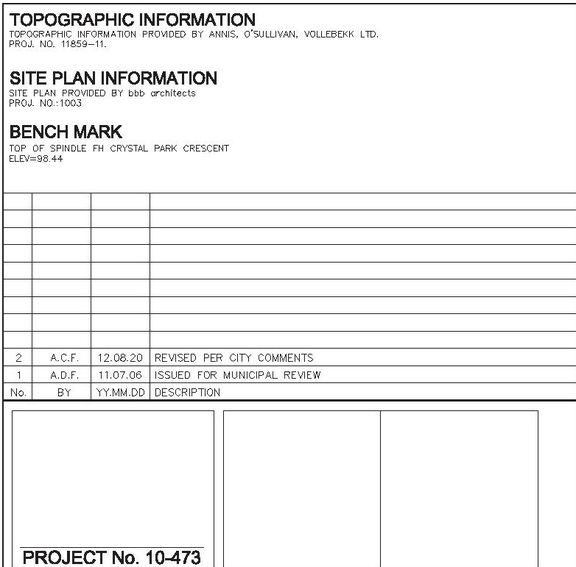300 Central Park Dr. (D07-12-11-0136)#
Summary#
| Application Status | File Pending |
| Review Status | Application File Pending |
| Description | To construct a new private road within the site running north-south flanked by a series of seven new buildings to create a main street design concept. Building will consist of a two-storey retail podium with a residential condominium bar bauilding above/ or a residential condominum tower. One bar building will be intended for office use. Total number of new residential units to be approx 752 |
| Ward | Ward 16 - Riley Brockington |
| Date Initiated | 2011-07-06 |
| Last Updated | 2013-08-06 |
Renders#
Location#
Select a marker to view the address.
Site Plans, Elevations and Floor Plans#
Documents#
| Type | Document |
|---|---|
| Architectural Plans | Overall Landscape Plan D07-12-11-0136 |
| Architectural Plans | Nov 2012 Elevation |
| Architectural Plans | Master Servicing Plan D07-12-11-0136 |
| Architectural Plans | Master Grading Plan D07-12-11-0136 |
| Architectural Plans | April 2013 REV site plan Phs 1 |
| Architectural Plans | April 2013 REV site plan overall |
| Architectural Plans | April 2013 REV landscape plan L2 |
| Architectural Plans | April 2013 REV landscape plan L1 |
| Design Brief | Urban Design Panel - Formal Submission |
| Erosion And Sediment Control Plan | Erosion Control Plan D07-12-11-0136 |
| Existing Conditions | Existing Conditions Plan D07-12-11-0136 |
| Geotechnical Report | Phase I Grading Plan D07-12-11-0136 |
| Landscape Plan | Phase I Landscape Plan D07-12-11-0136 |
| Site Servicing | Servicing & Stormwater Management Plan D07-12-11-0136 |
| Site Servicing | Phase I Site Servicing Plan D07-12-11-0136 |
| Transportation Analysis | Transportation Impact Study D07-12-11-0136 |
