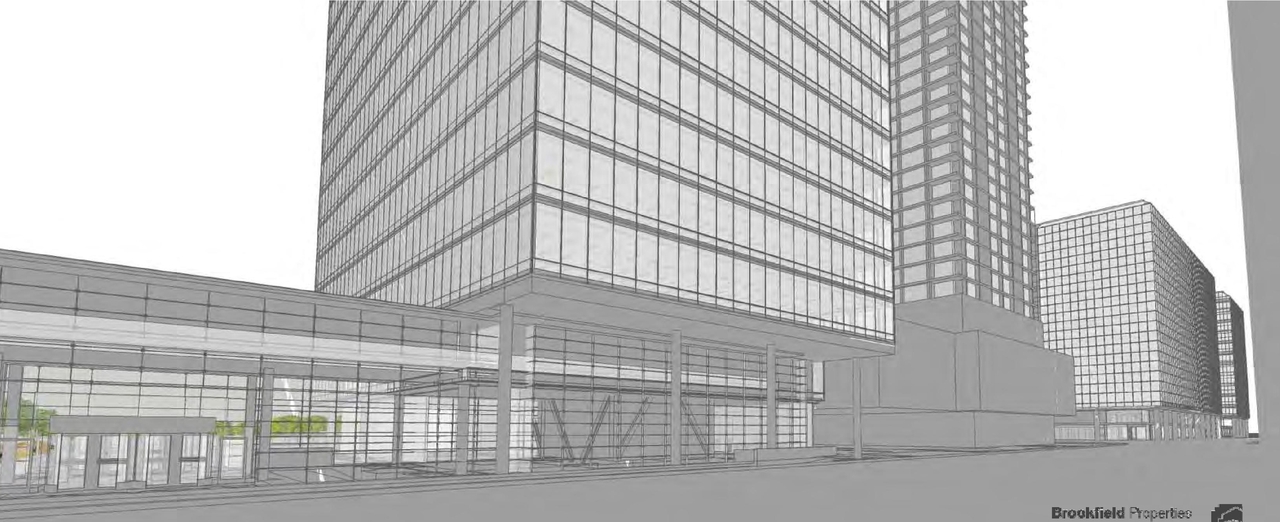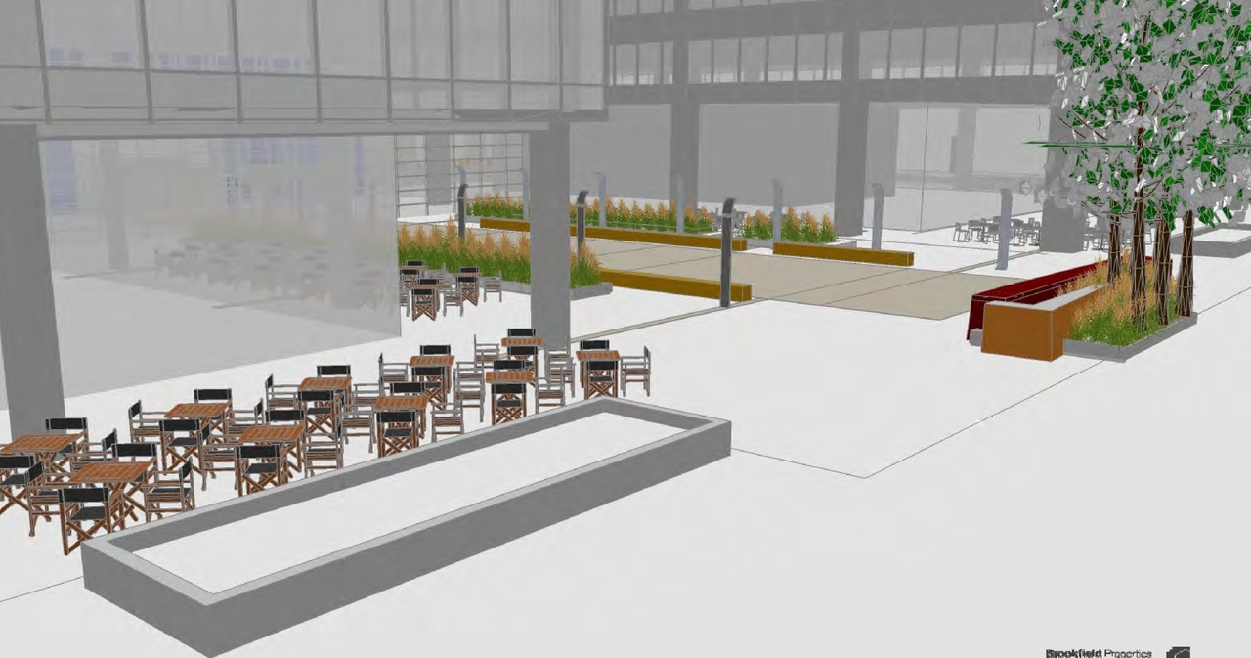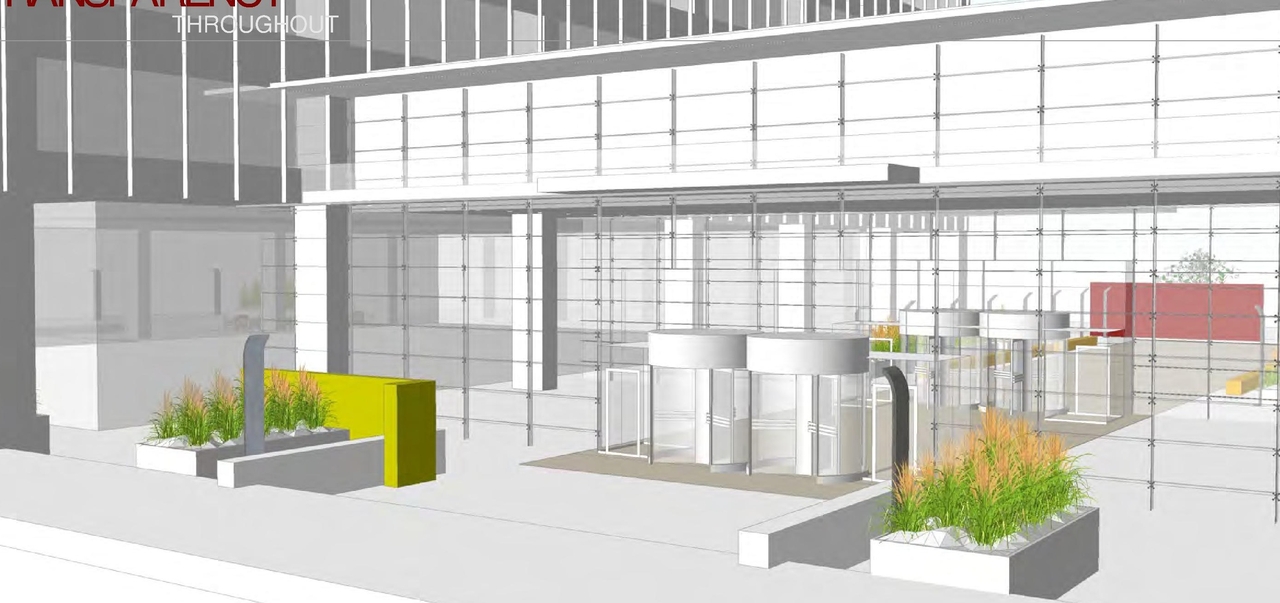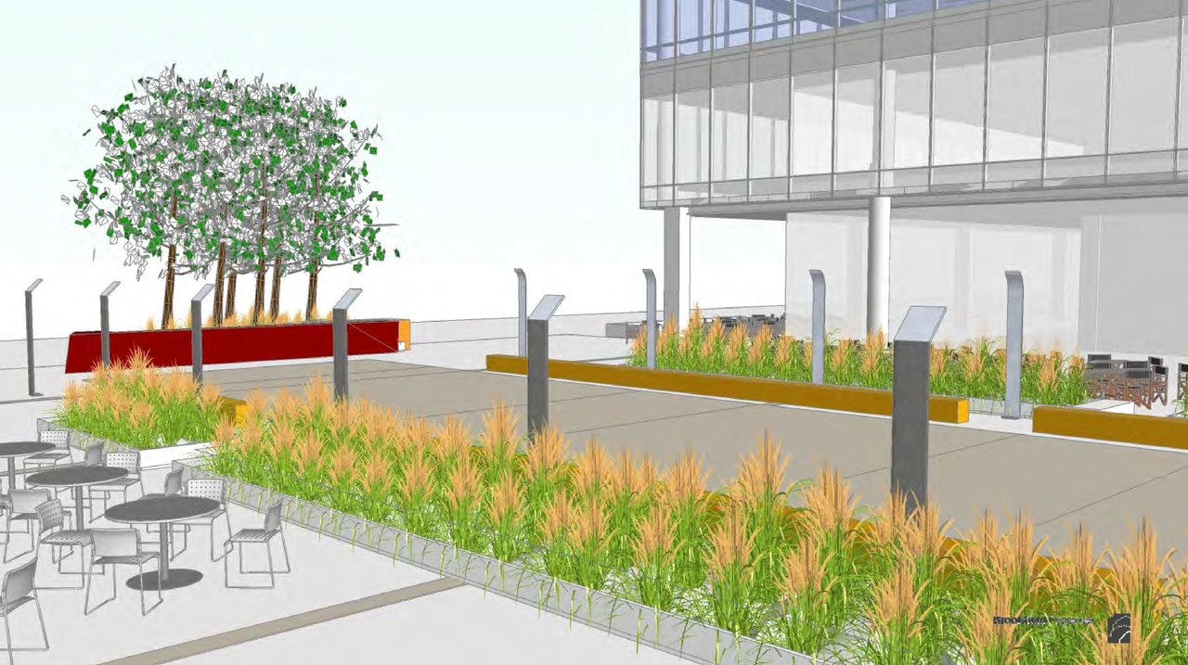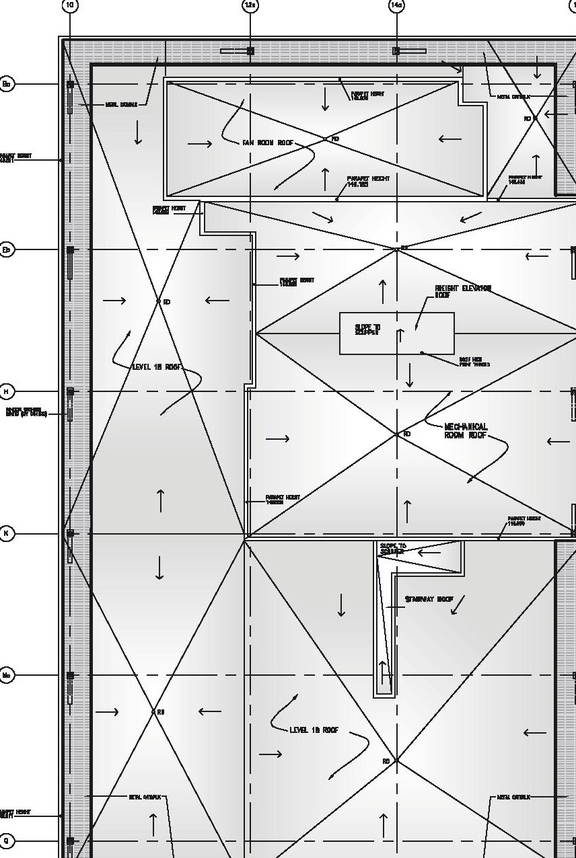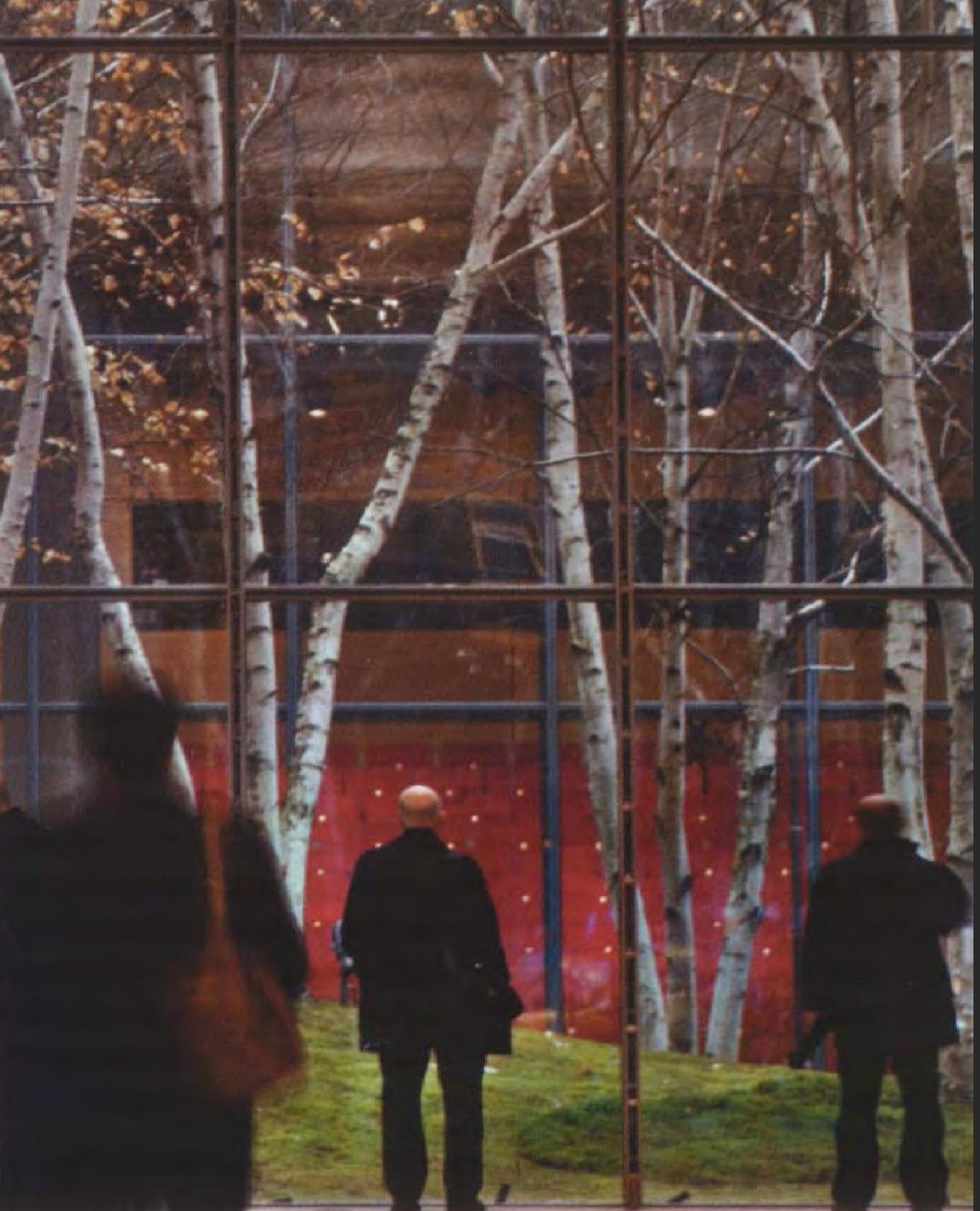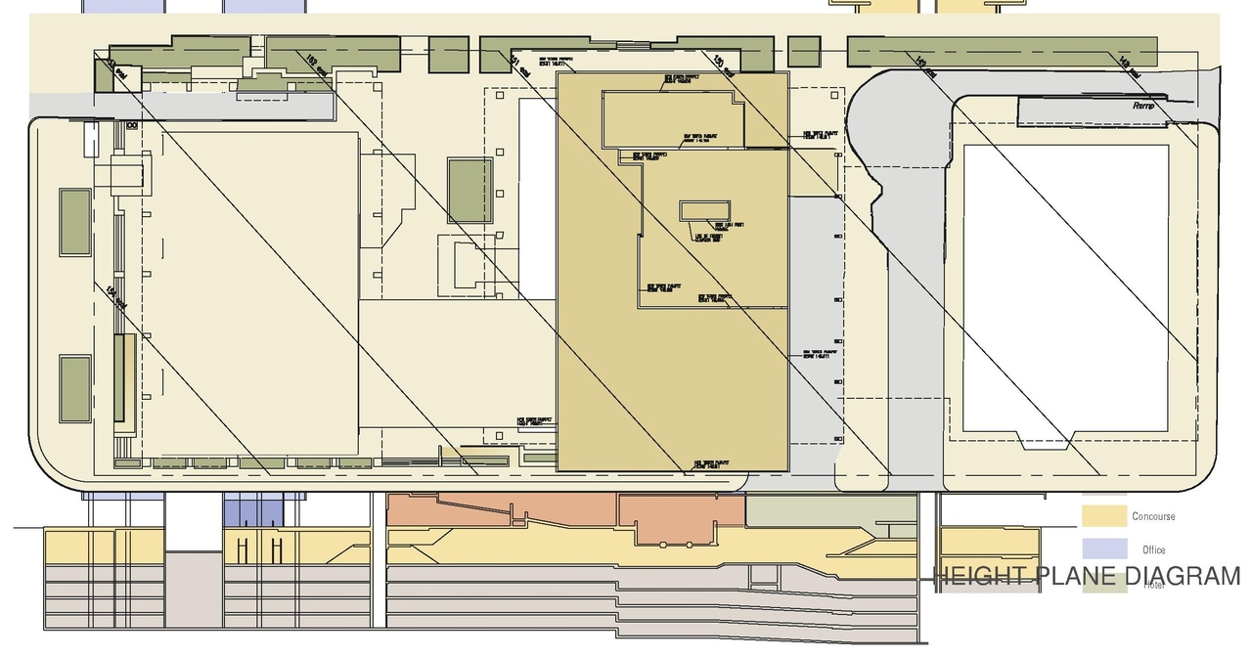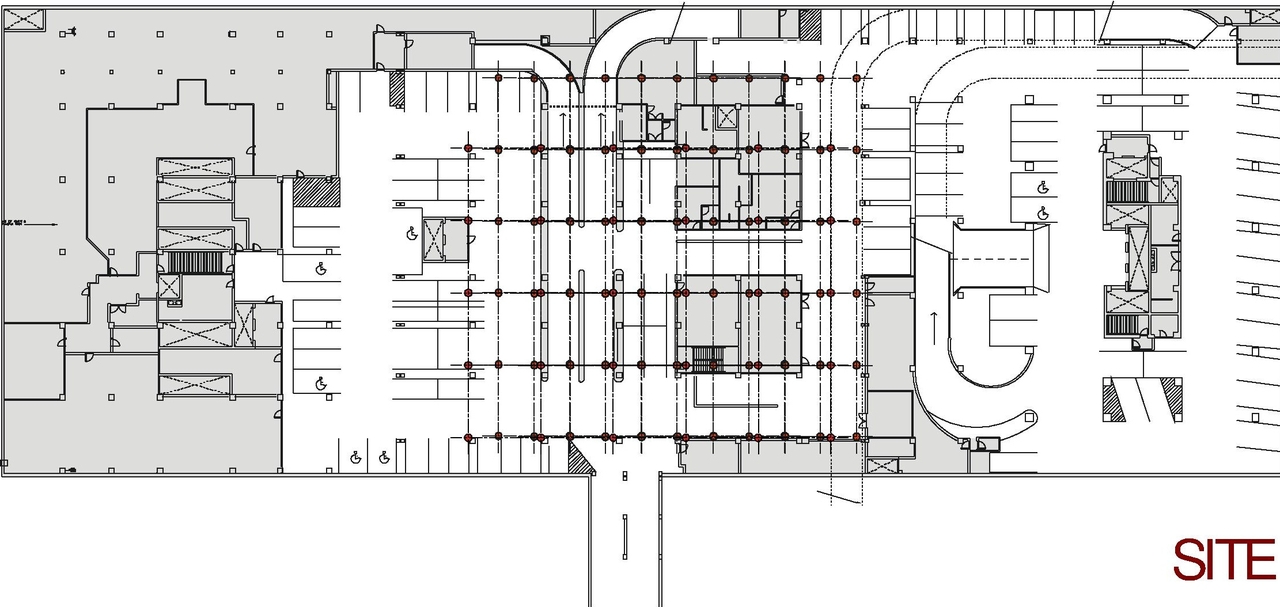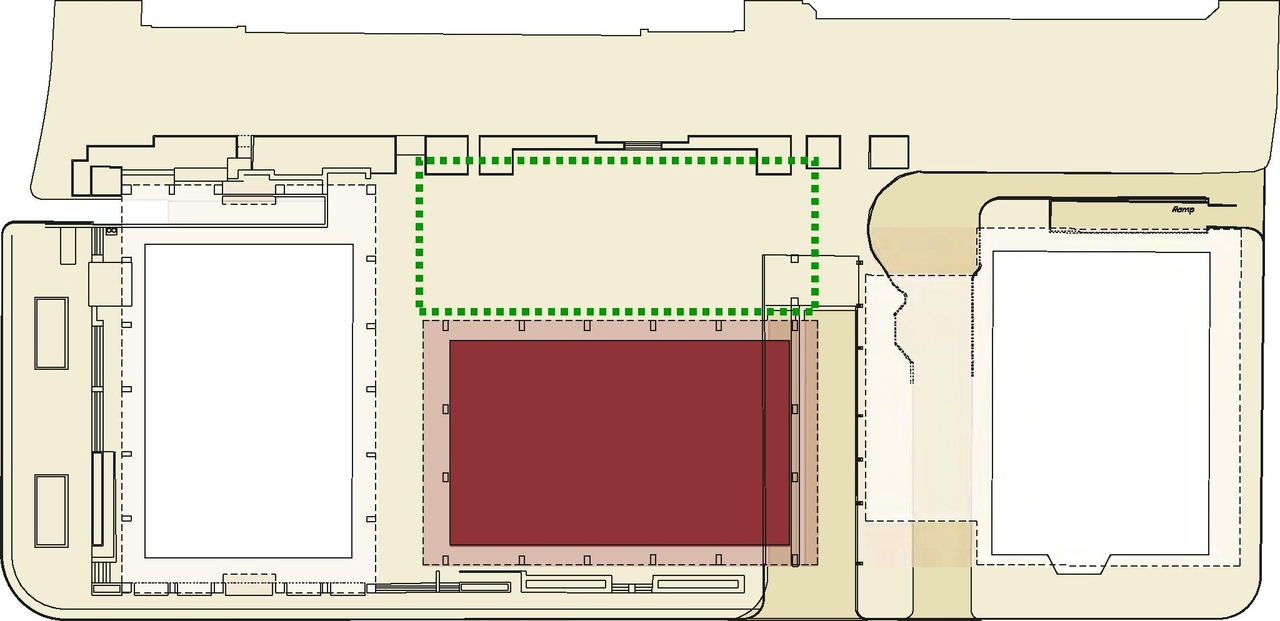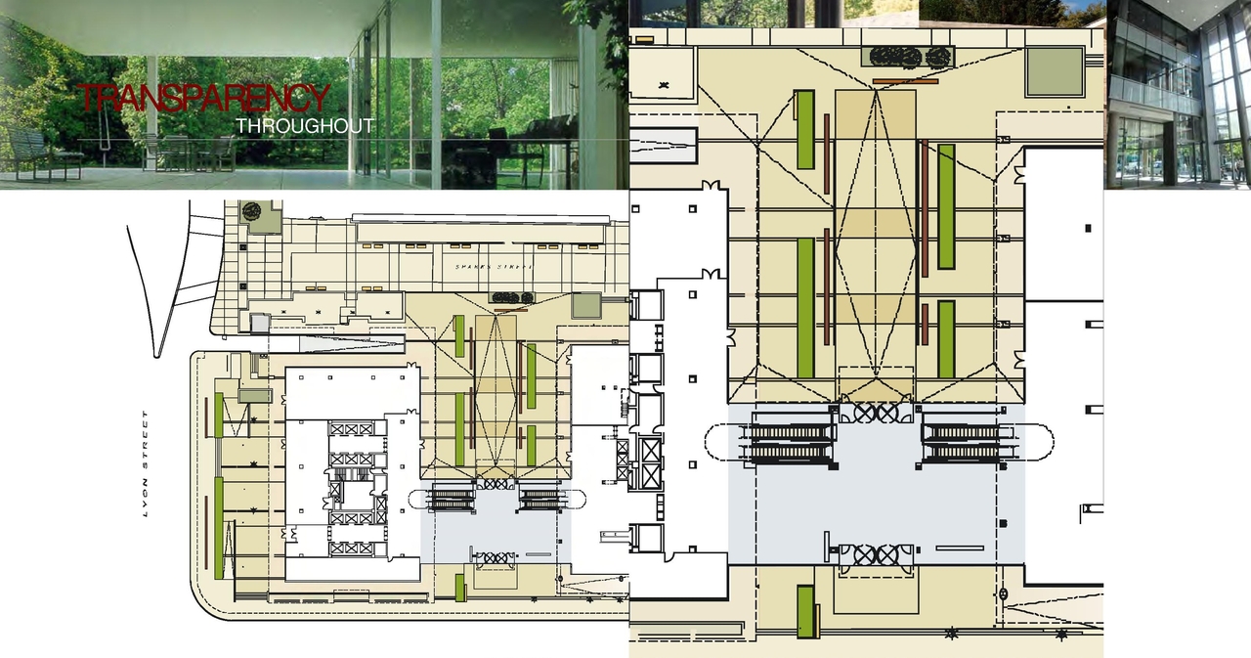300 Sparks St. (D07-12-09-0212)#
Summary#
| Application Status | File Pending |
| Review Status | Application File Pending |
| Description | To demolish an existing four-storey building (office & vacant movie theater) and to construct a new 19-storey office building on the existing foundation with a 2-storey link to existing office tower. |
| Ward | Ward 14 - Ariel Troster |
| Date Initiated | 2009-12-03 |
| Last Updated | 2010-05-19 |
Renders#
Location#
Select a marker to view the address.
Site Plans, Elevations and Floor Plans#
Documents#
| Type | Document |
|---|---|
| Architectural Plans | Site Plan D07-12-09-0212 |
| Architectural Plans | Elevations South and West D07-12-09-0212 |
| Architectural Plans | Elevations North and East D07-12-09-0212 |
| Design Brief | Design Brief D07-12-09-0212 |
| Environmental | Environmental Assessment D07-12-09-0212 |
| Floor Plan | First Floor Plan and Parking Level 1 D07-12-09-0212 |
| Geotechnical Report | Grading Plan D07-12-09-0212 |
| Landscape Plan | Landscape Plan D07-12-09-0212 |
| Shadow Study | Sun Shade Study D07-12-09-0212 |
| Site Servicing | Servicing Study D07-12-09-0212 |
| Site Servicing | Servicing Plan D07-12-09-0212 |
| Surveying | Survey Plan D07-12-09-0212 |
| Transportation Analysis | Transportation Brief D07-12-09-0212 |
