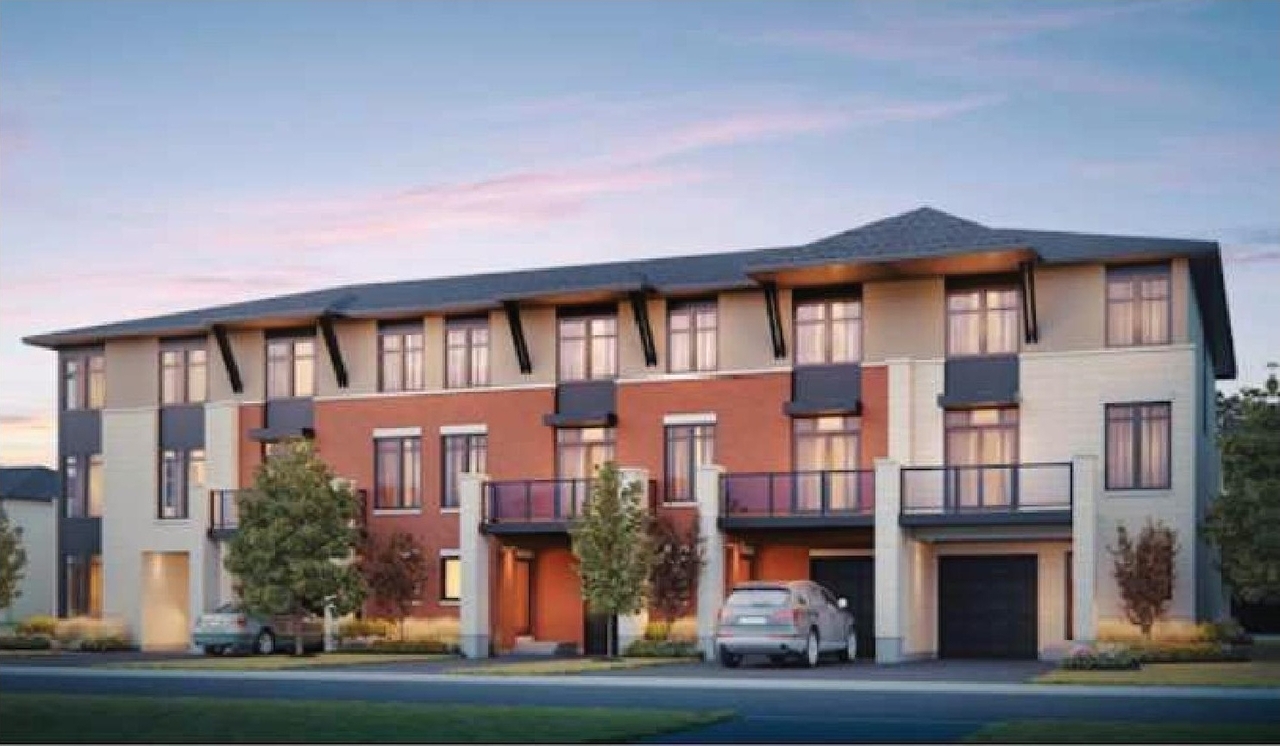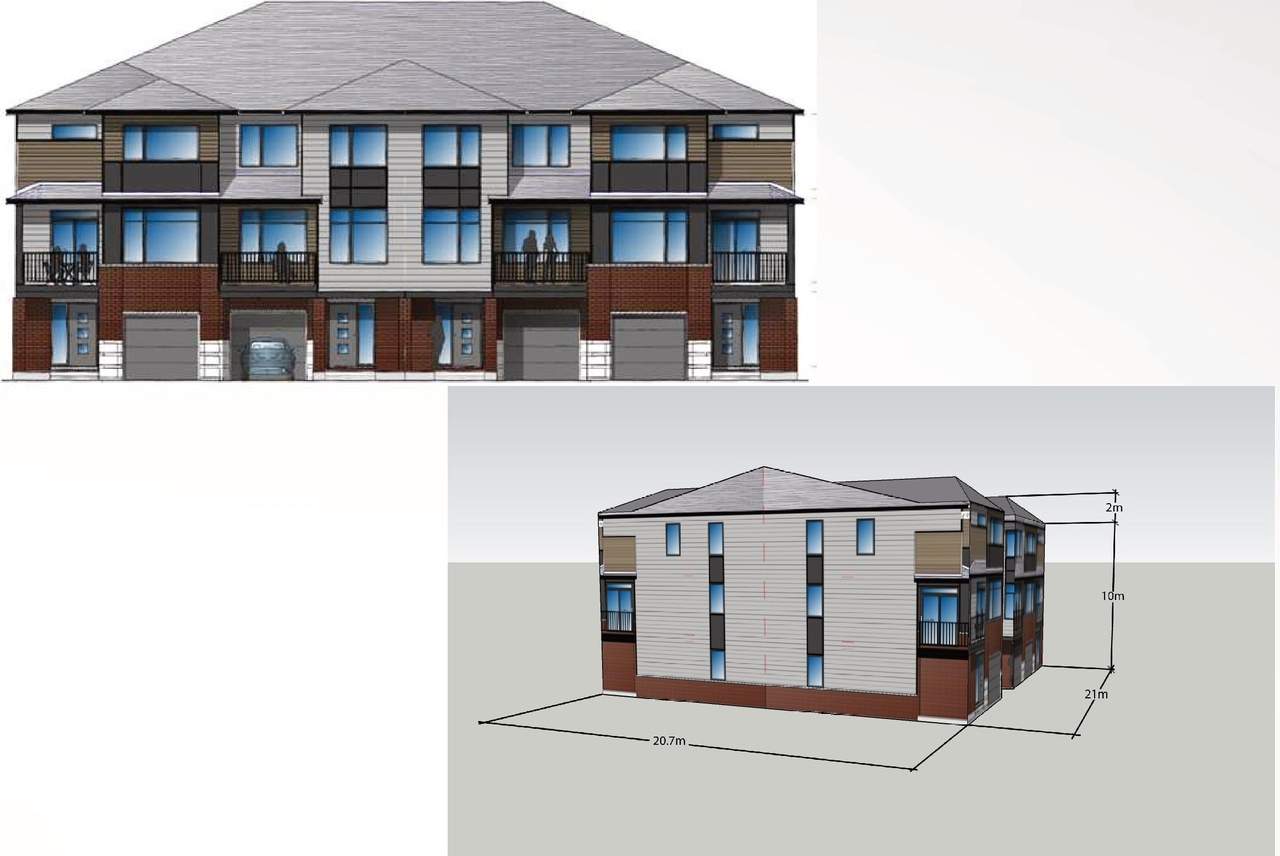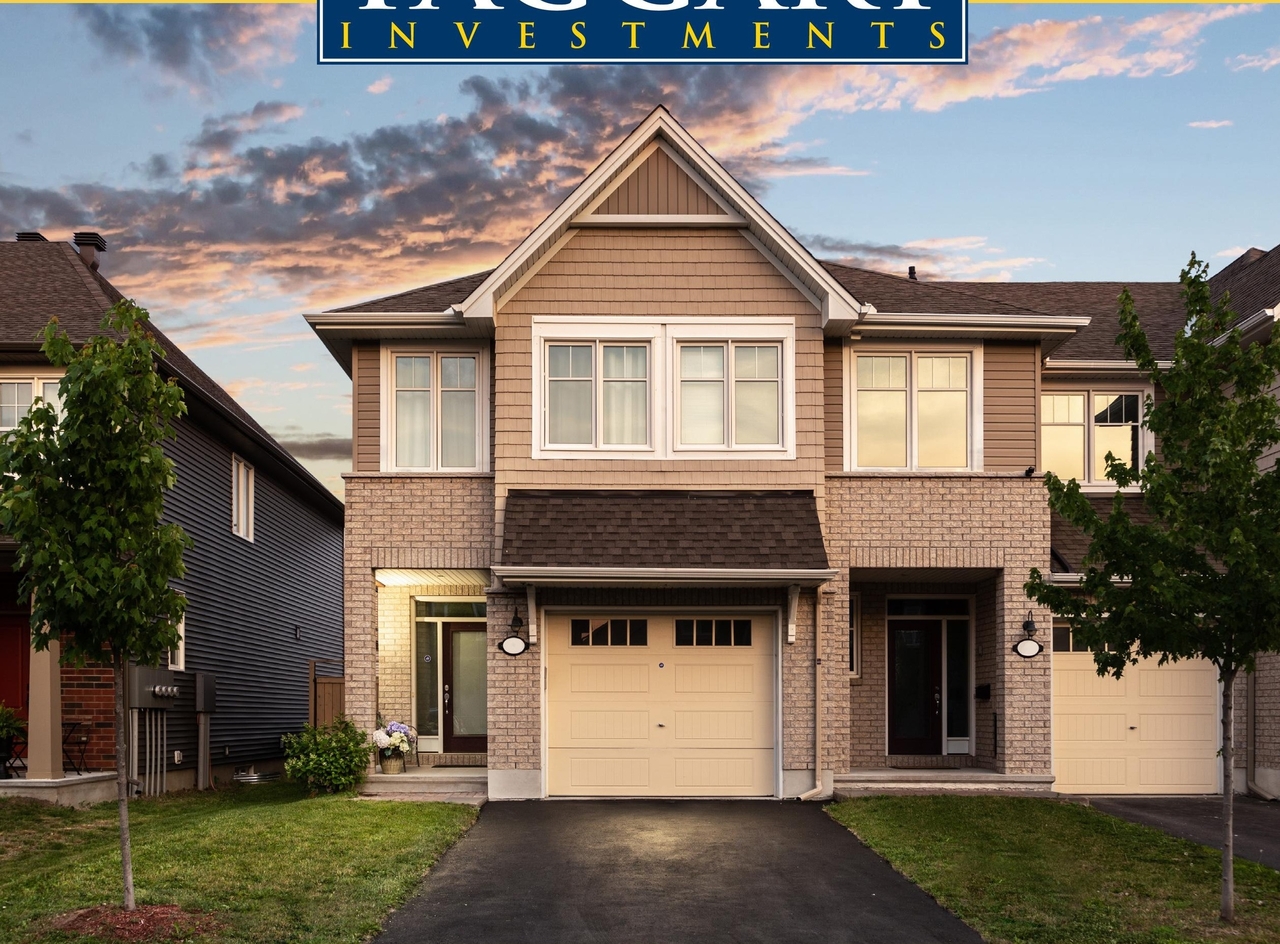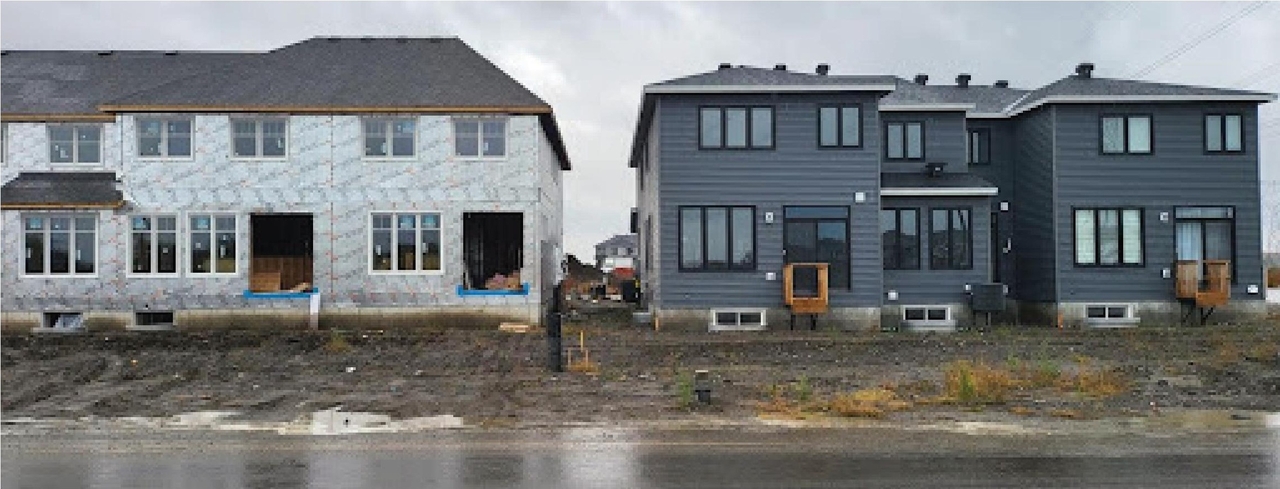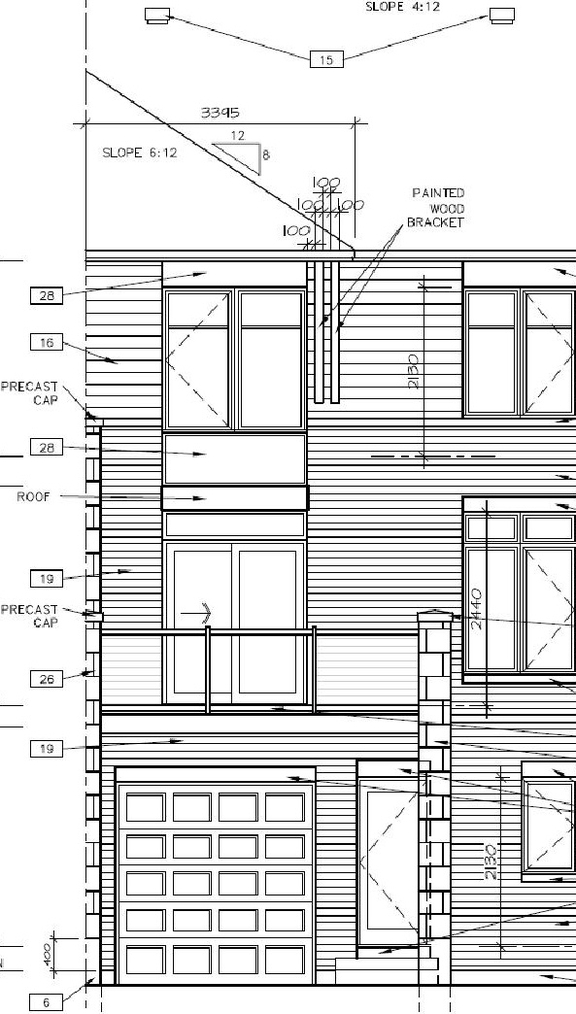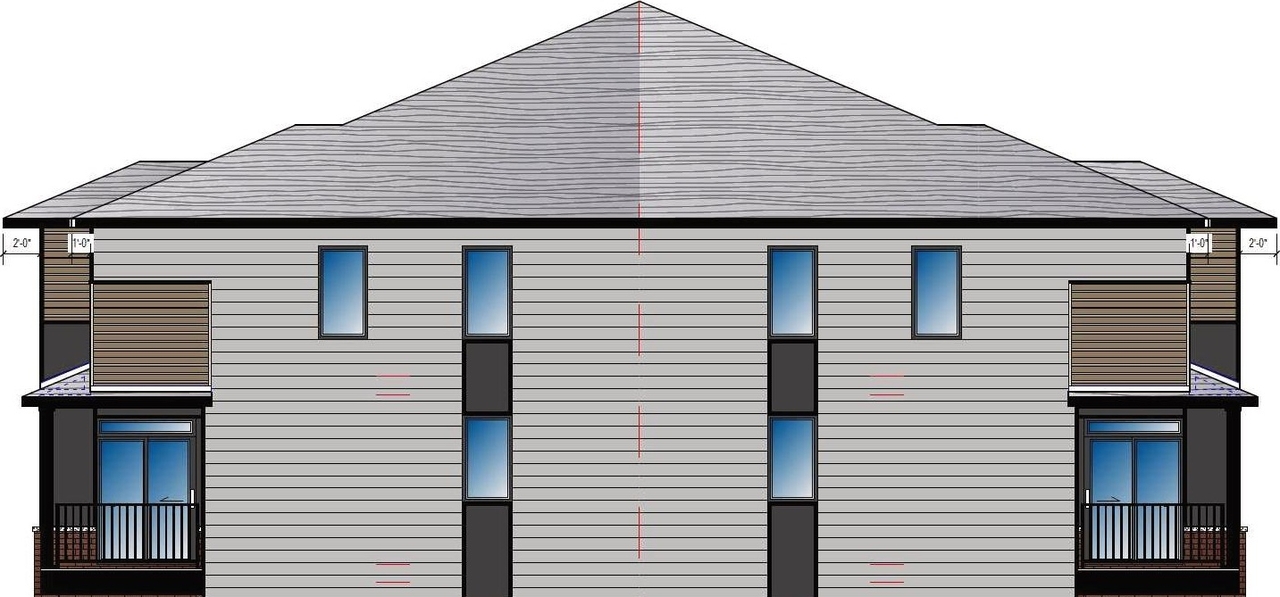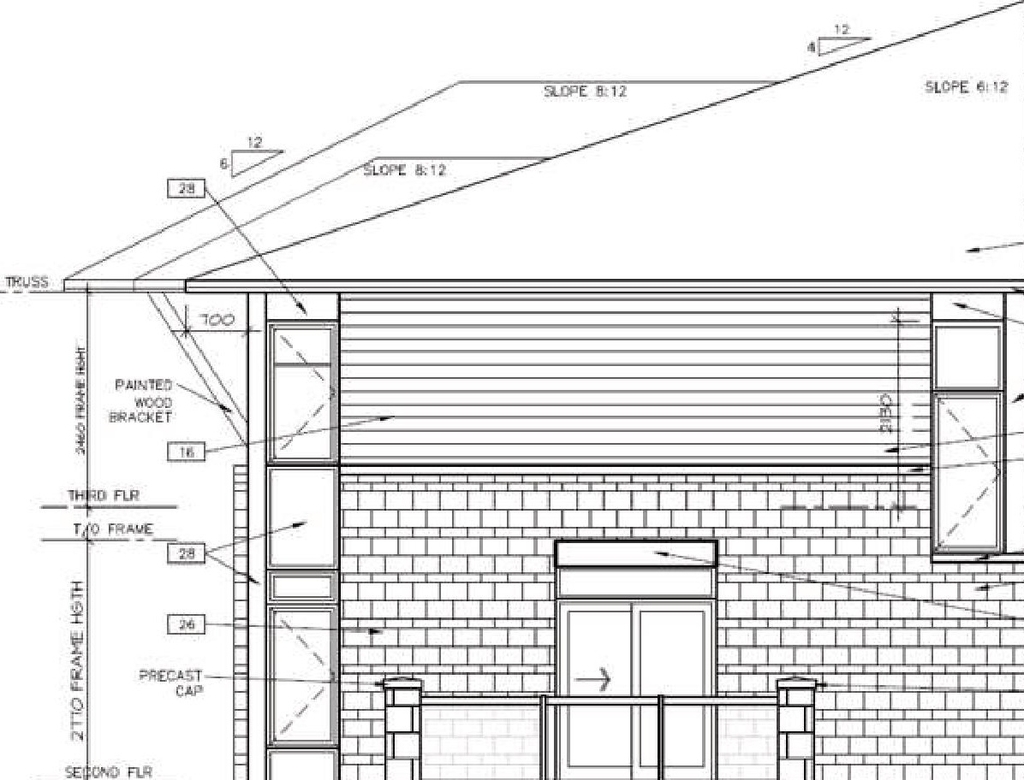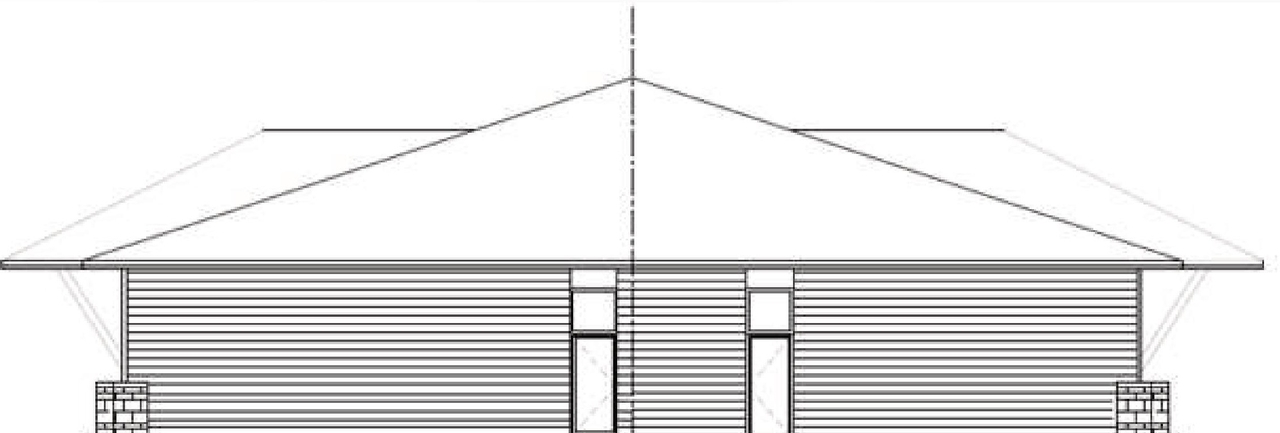1650 Shea Rd. (D02-02-25-0036)#
Summary#
| Application Status | Inactive |
| Review Status | Zoning By-law in Effect |
| Description | The proposed development seeks to develop 118 back to back townhouse units, configured in 6, 8, 10 and 12 unit blocks. The subdivision would be accessed with one entrance off Shea Road and one off Cosanti Drive. The internal roads are proposed to be private. |
| Ward | Ward 6 - Glen Gower |
| Date Initiated | 2025-05-30 |
| Last Updated | 2026-01-10 |
Renders#
Location#
Select a marker to view the address.
Site Plans, Elevations and Floor Plans#
Documents#
| Type | Document |
|---|---|
| Application Summary | 2025-07-14 - Application Summary - D02-02-25-0036 |
| Architectural Plans | 2025-05-30 - Plan 4R-35363 - D02-02-25-0036 |
| Architectural Plans | 2025-05-30 - Plan 4M-1689 - D02-02-25-0036 |
| Architectural Plans | 2025-05-30 - Elevations - Residence 1 & 2 - D02-02-25-0036 |
| Architectural Plans | 2025-05-30 - Elevations - D02-02-25-0036 |
| Design Brief | 2025-05-30 - Design Brief and Planning Rationale - D02-02-25-0036 |
| Planning | 2025-05-30 - Planning Rationale Addendum - D02-02-25-0036 |
| Site Servicing | 2025-05-30 - Servicing Brief - D02-02-25-0036 |
| 2025-09-10 - APPROVED Delegated Authority Report - D02-02-25-0036 |

