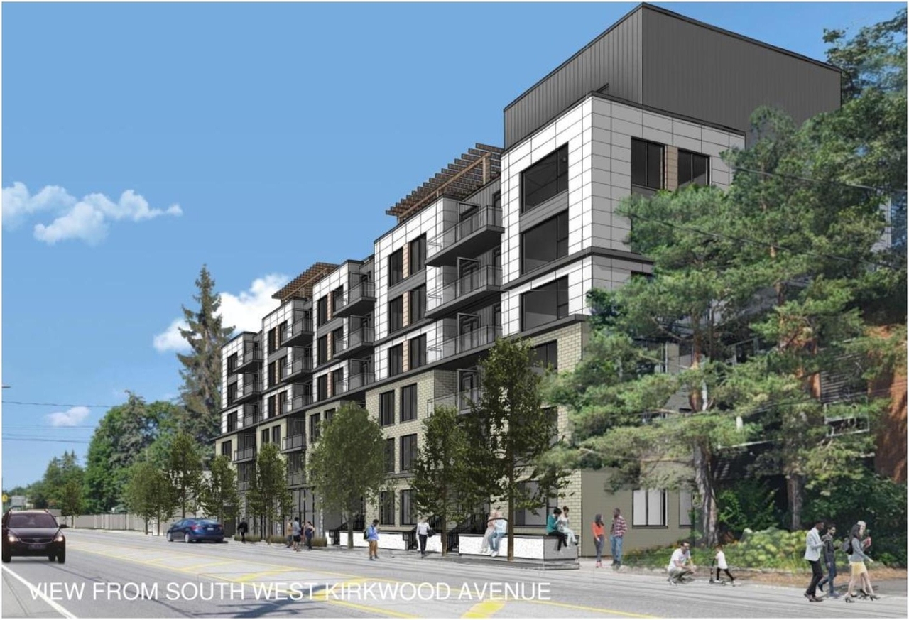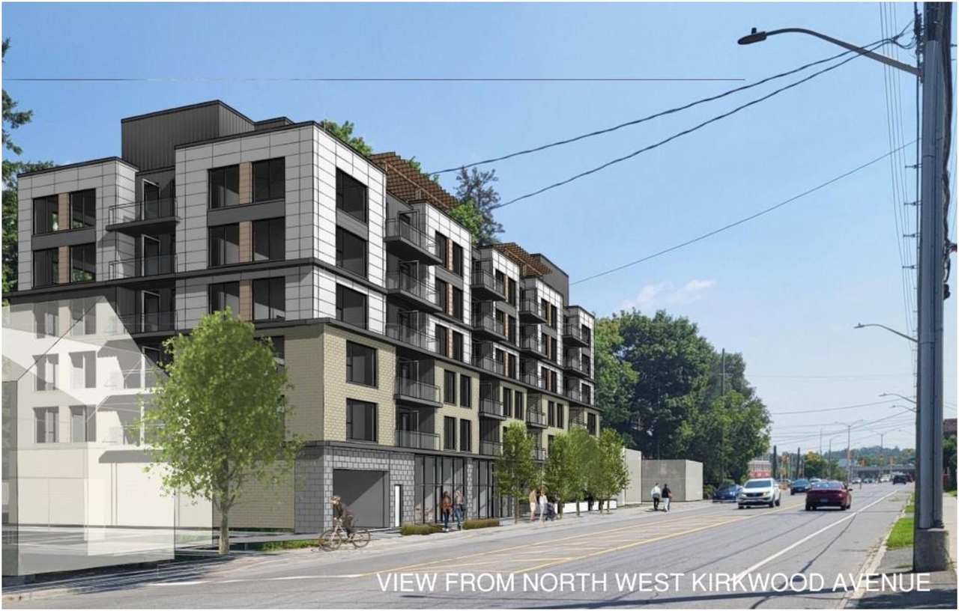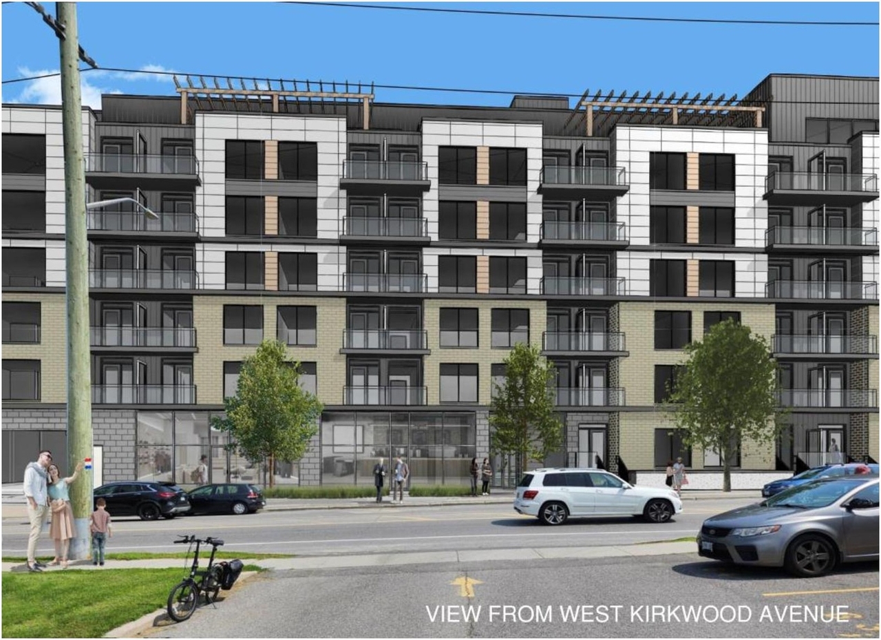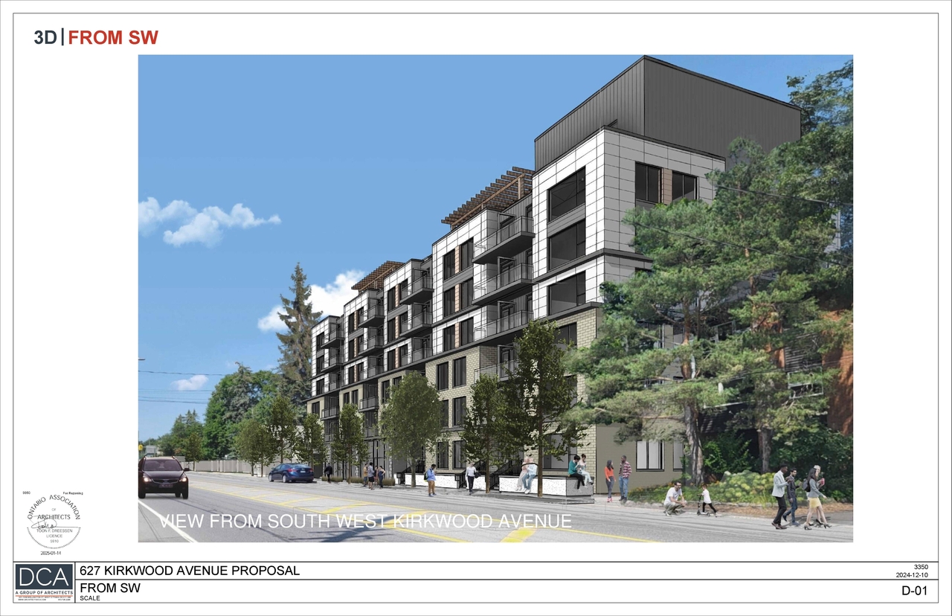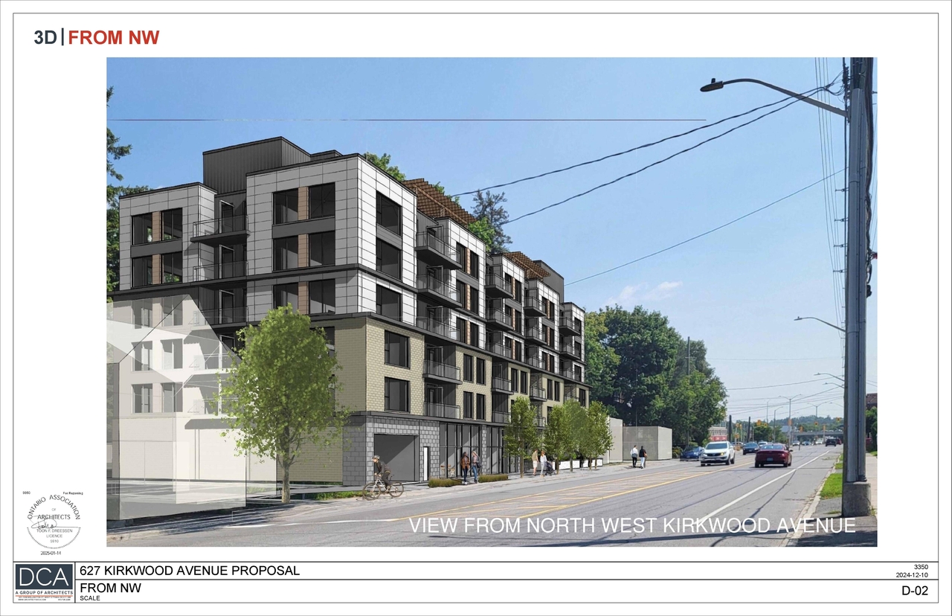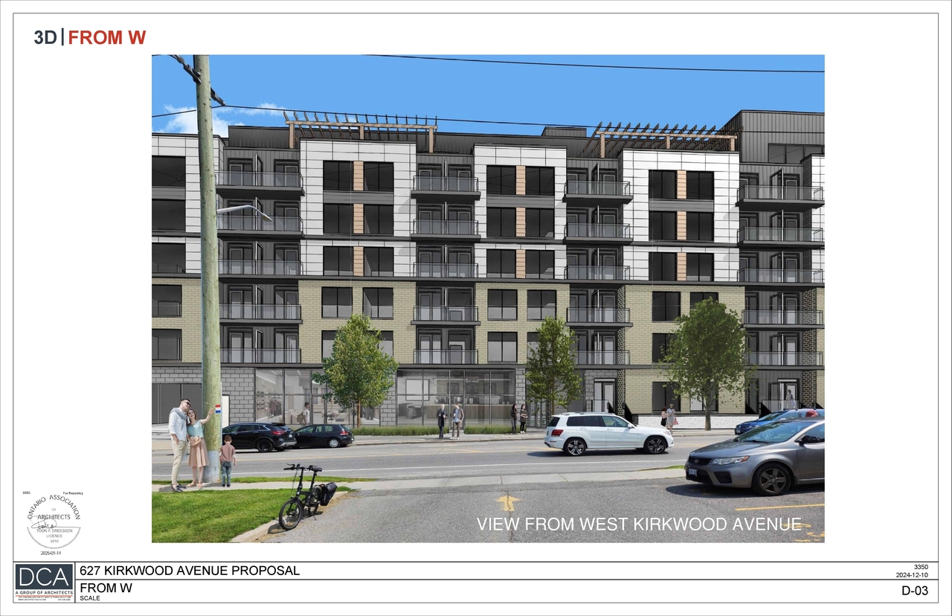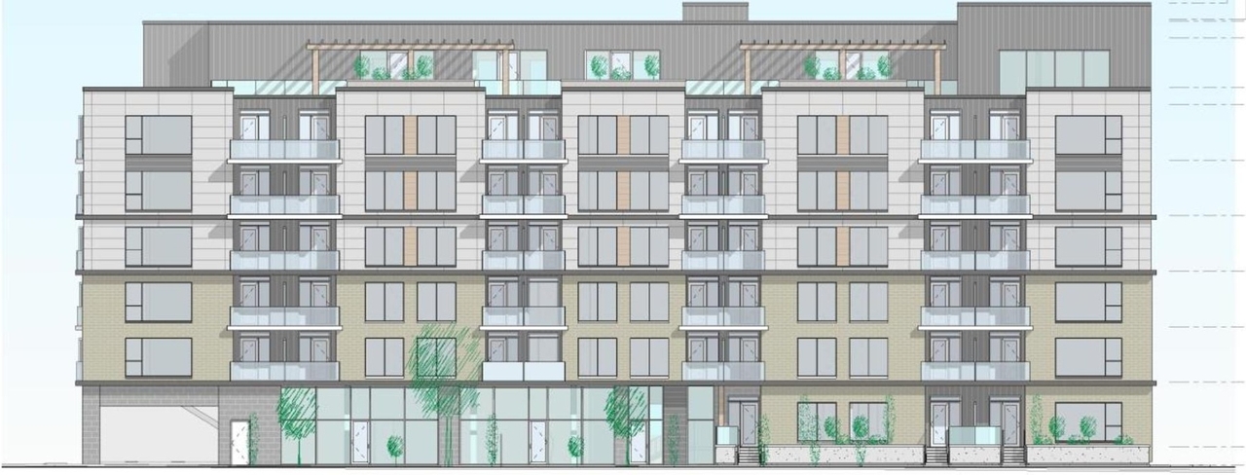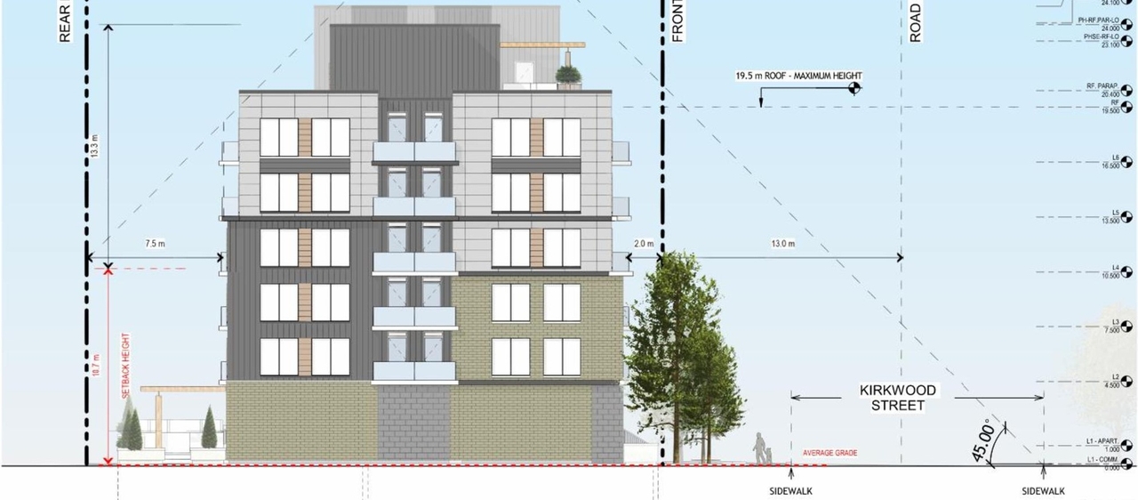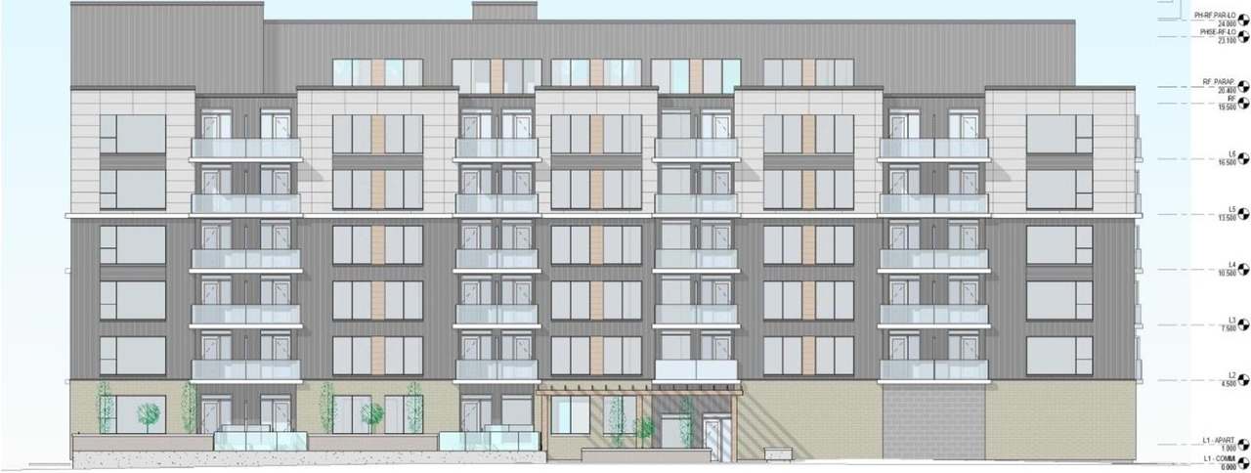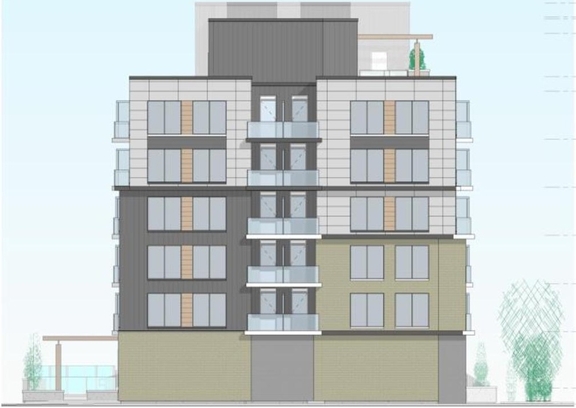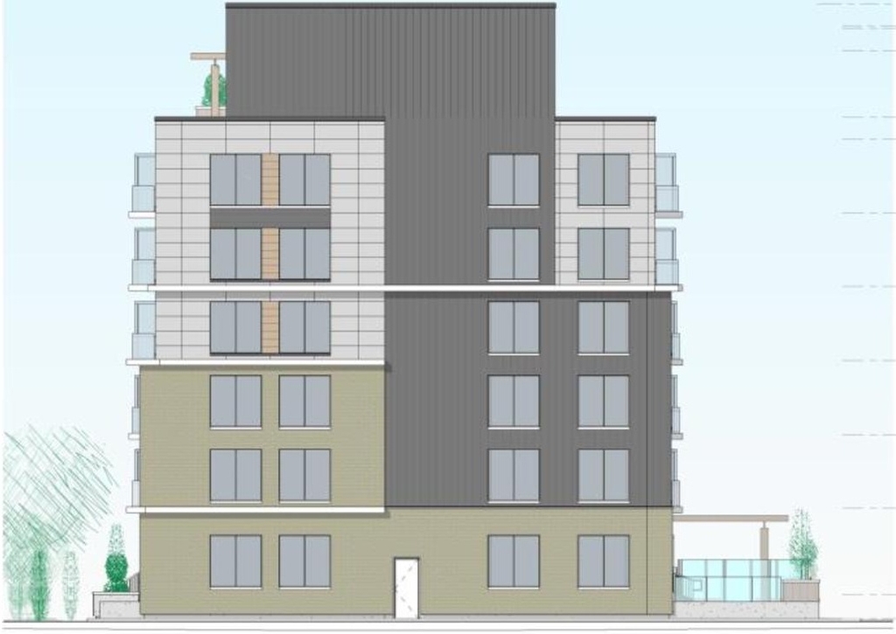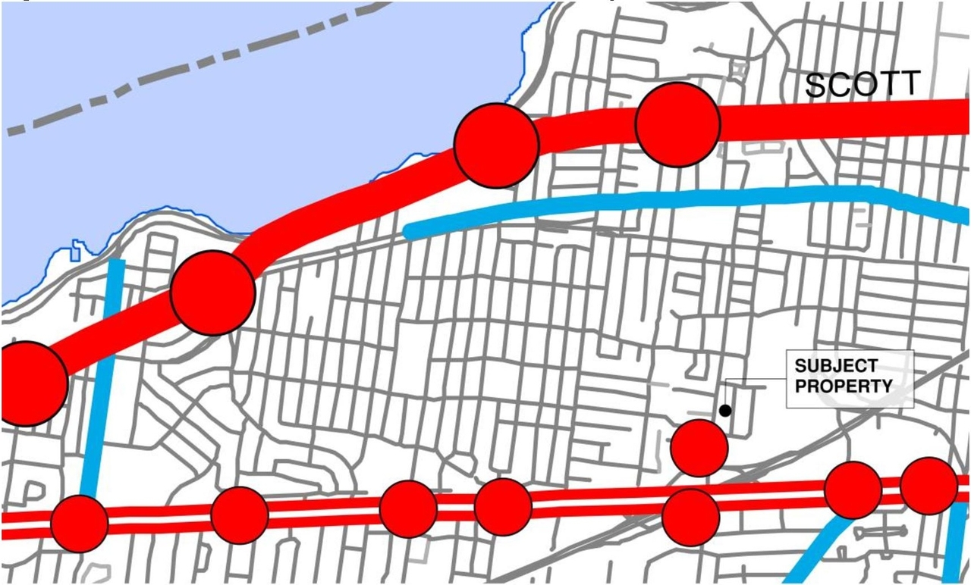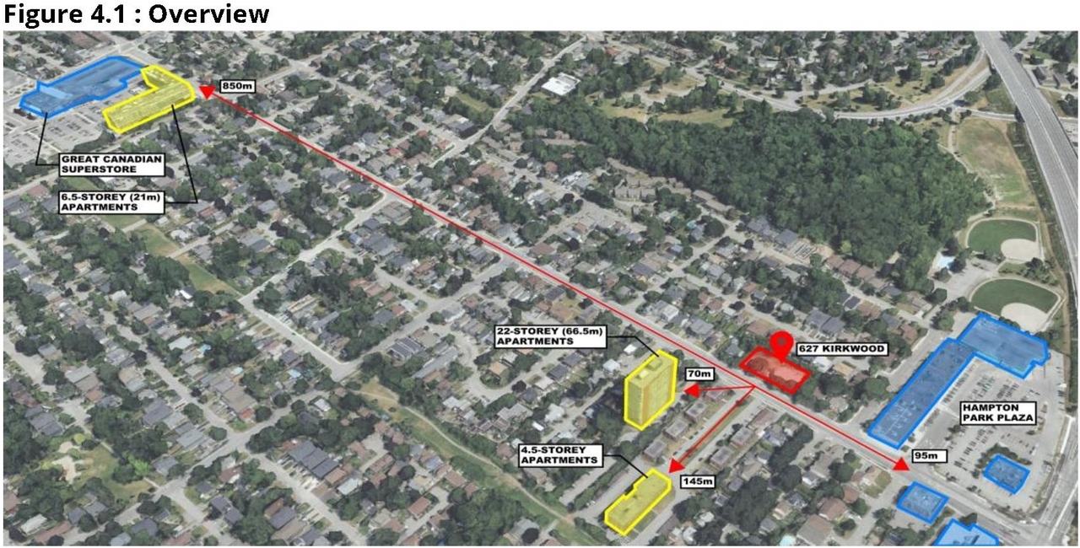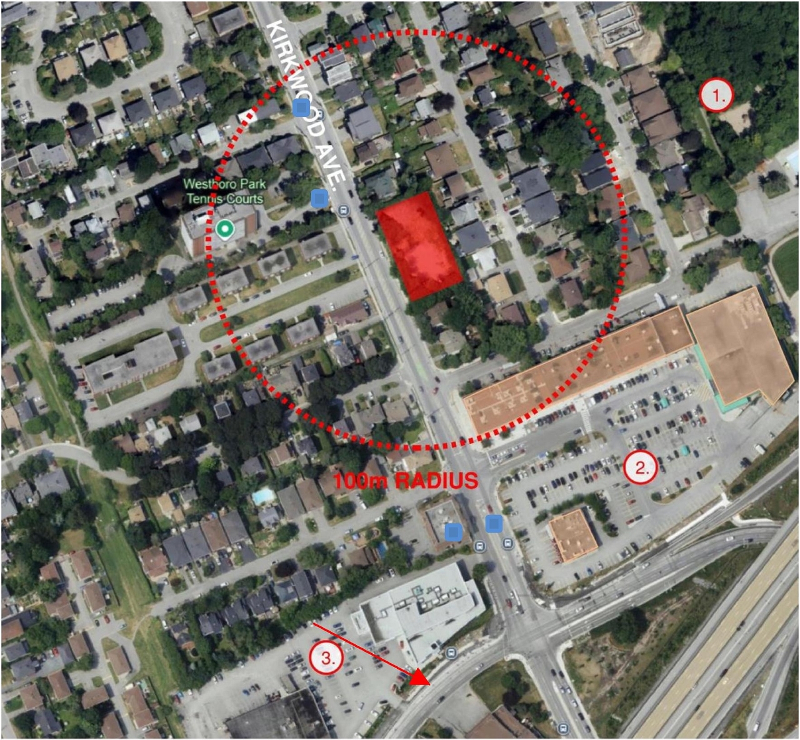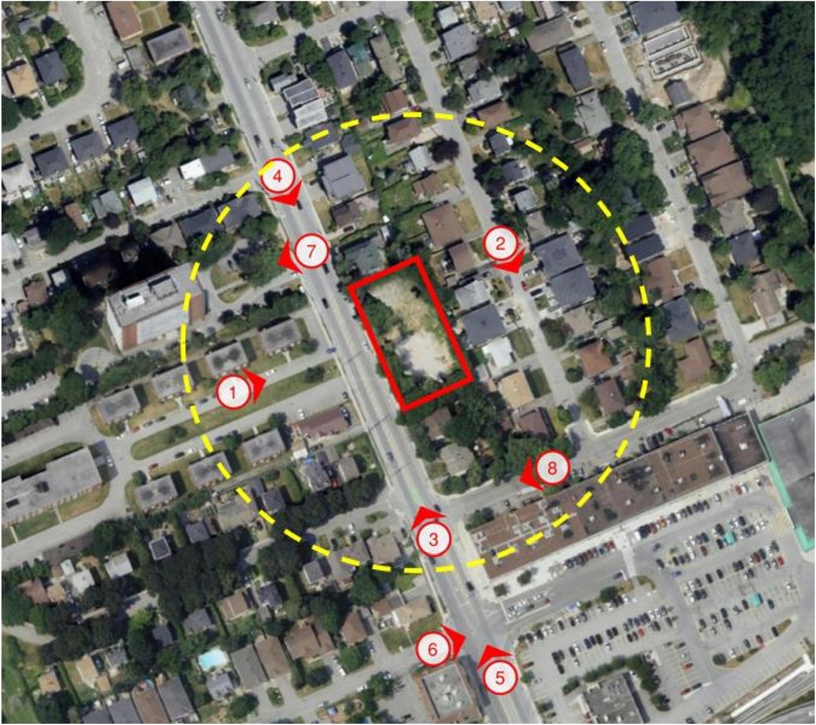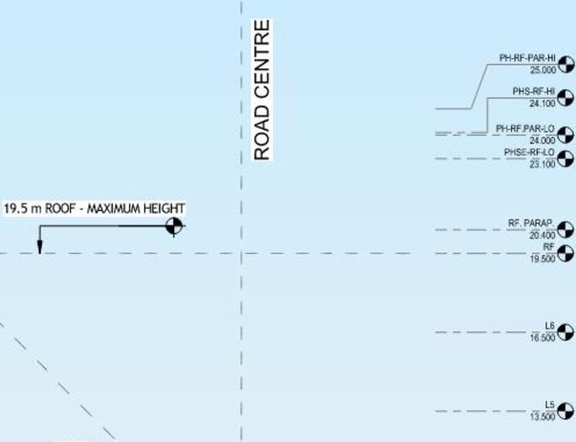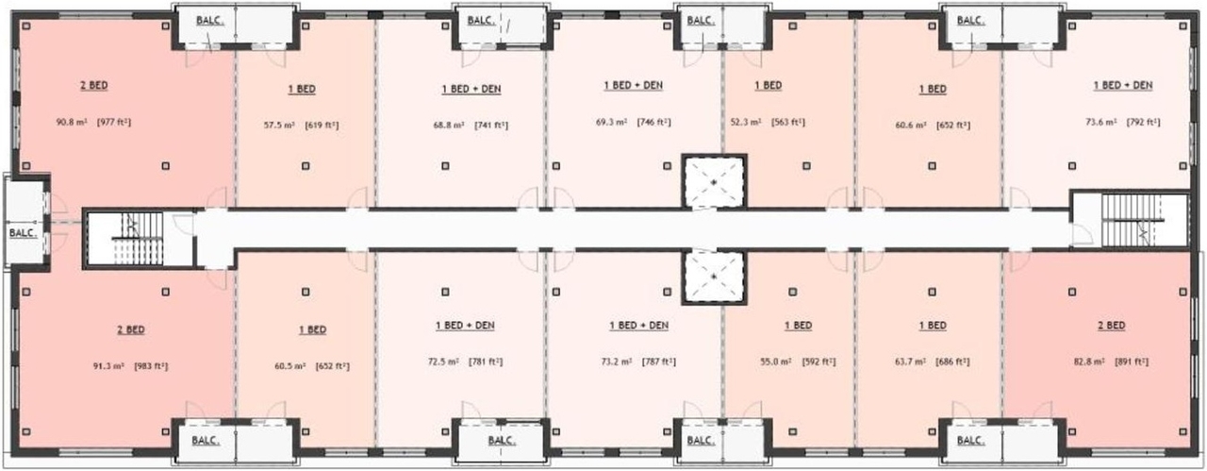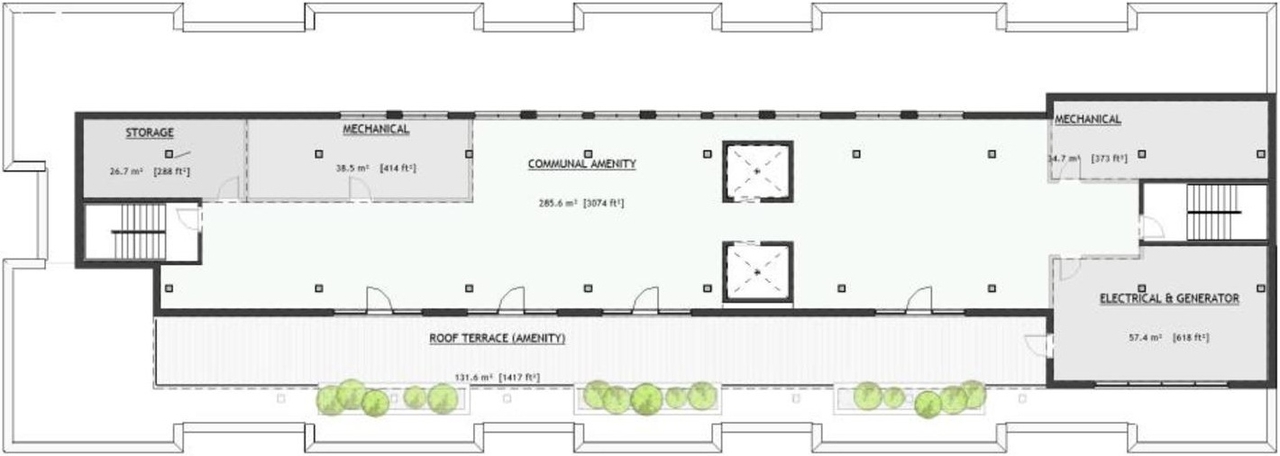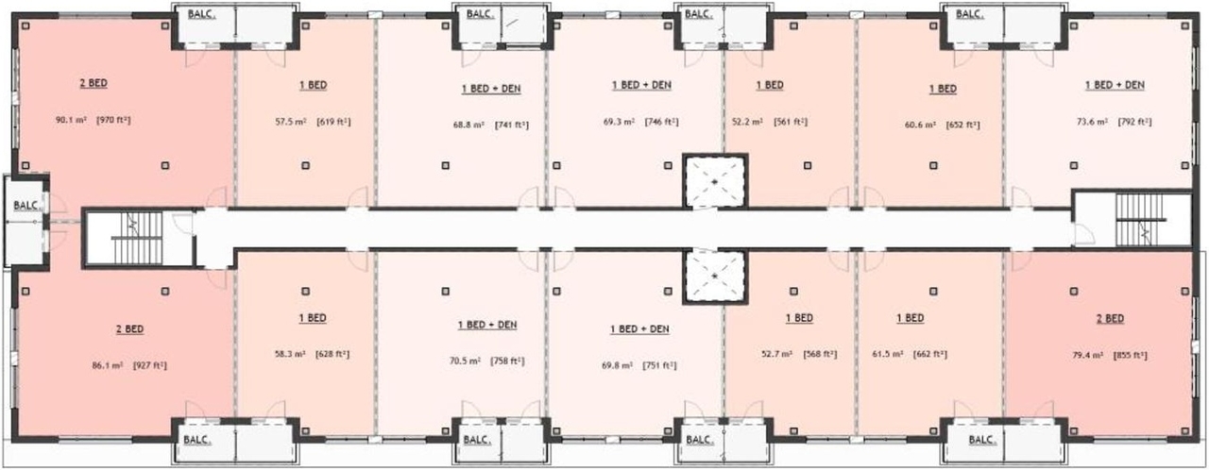627 Kirkwood Ave. (D02-02-25-0021) #
Summary #
| Application Status | File Pending |
| Review Status | Application File Pending |
| Description | It is proposed to construct a six-storey, mixed-use building on the Subject Property. The building will include two commercial units on the ground floor and 76 residential dwelling units. A Major Zoning By-law Amendment application is required to permit the proposed mixed-use building.The subject property is proposed to be rezoned to GM [XXX], with site-specific provisions for minimum required front yard setback, minimum required interior side yard setback, maximum permitted building height, maximum permitted floor space index, minimum width of landscaped area abutting a street, minimum required number of residents parking spaces and to permit a rooftop amenity area as a permitted projection above the height limit for the proposed development. |
| Ward | Ward 15 - Jeff Leiper |
| Date Initiated | 2025-04-01 |
| Last Updated | 2025-10-28 |
Renders #
Location #
Select a marker to view the address.
