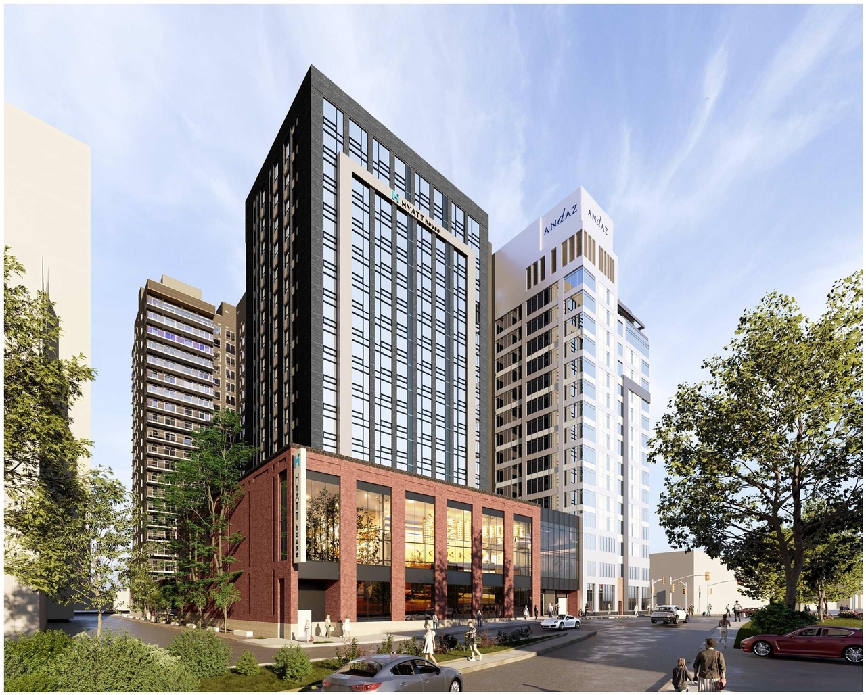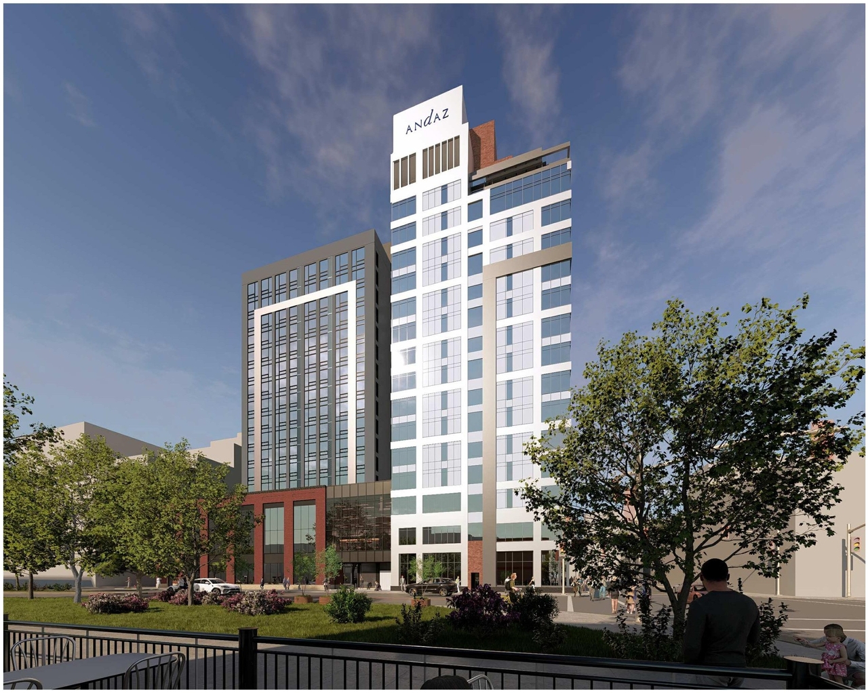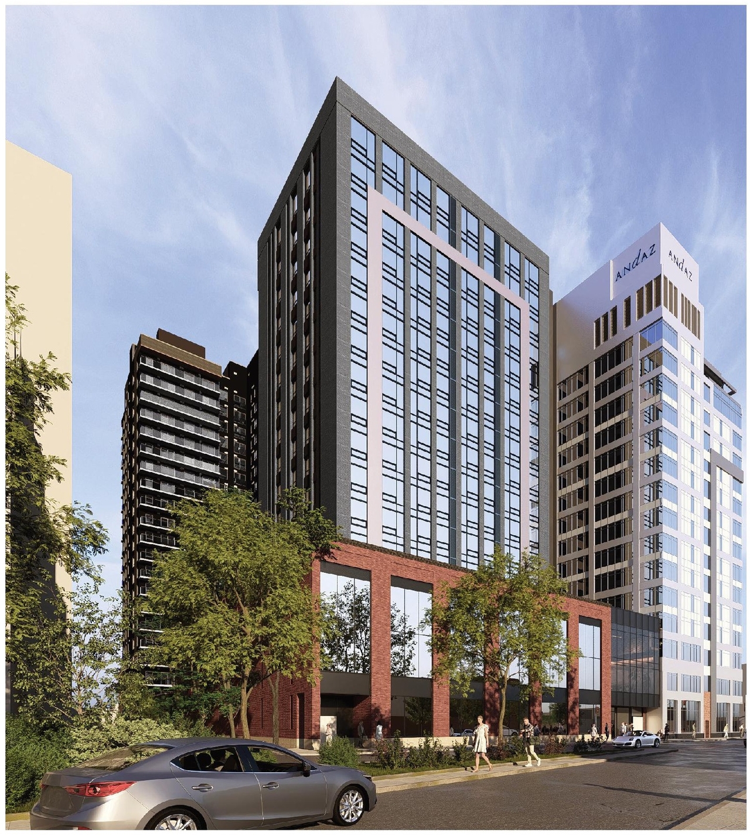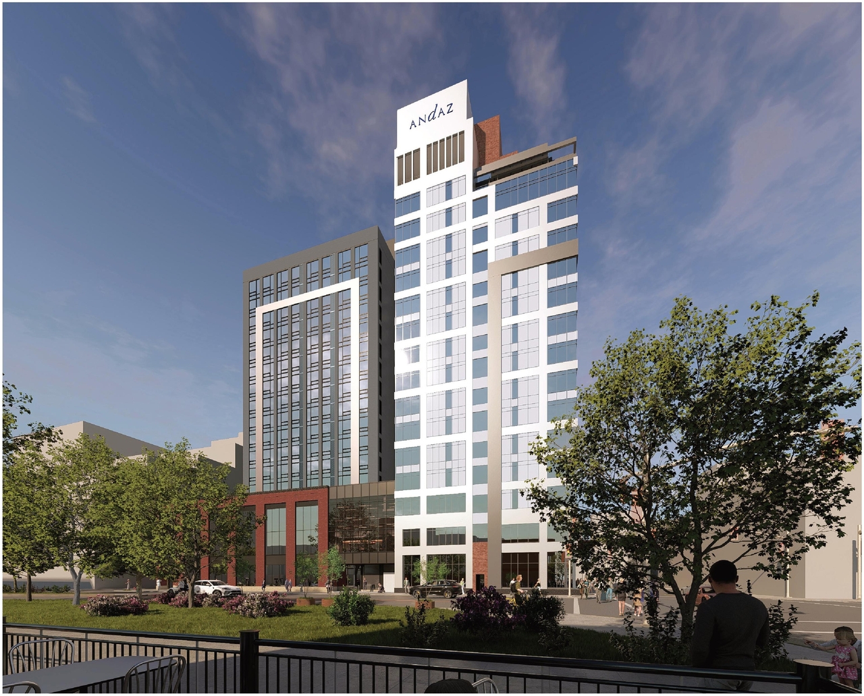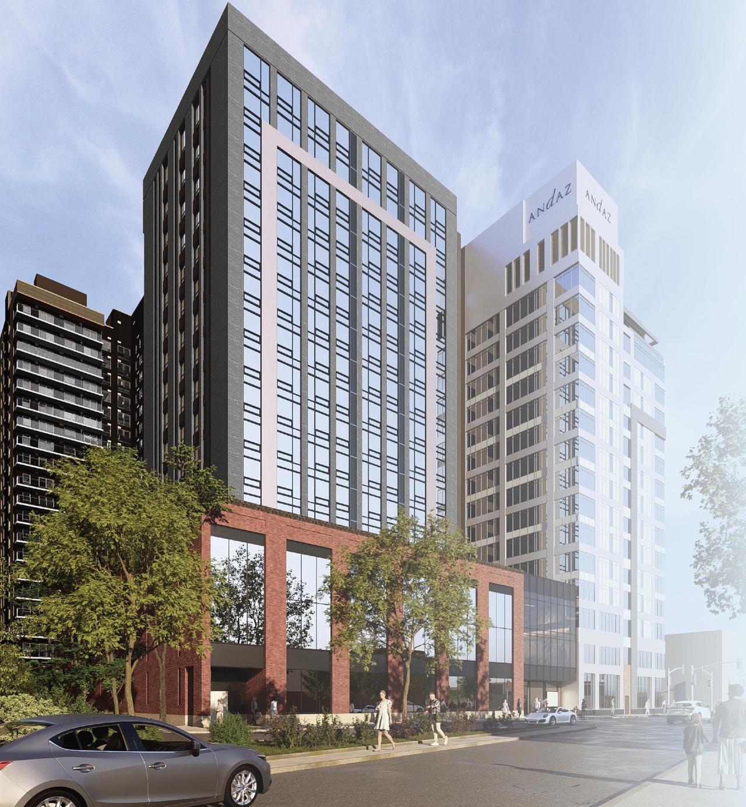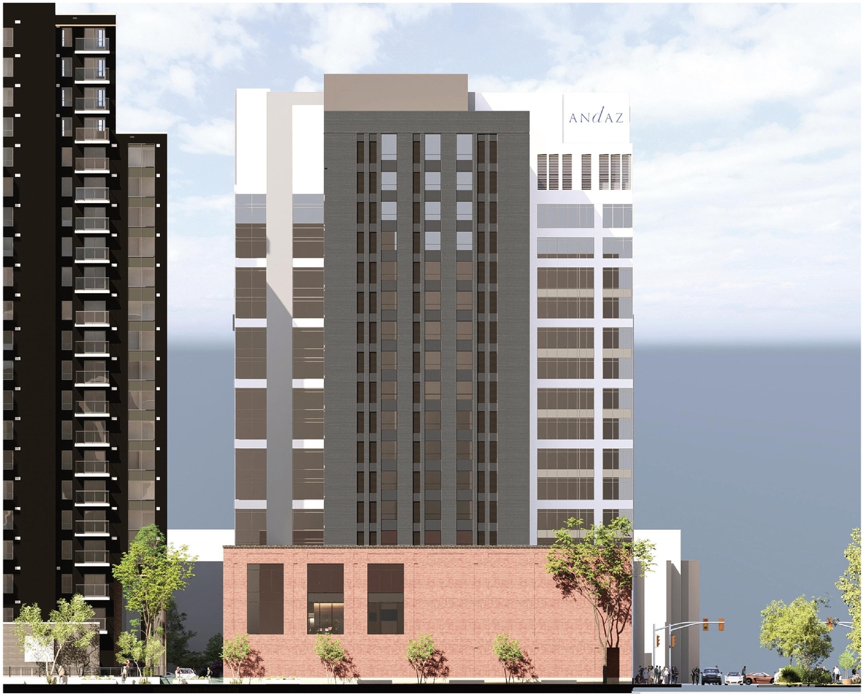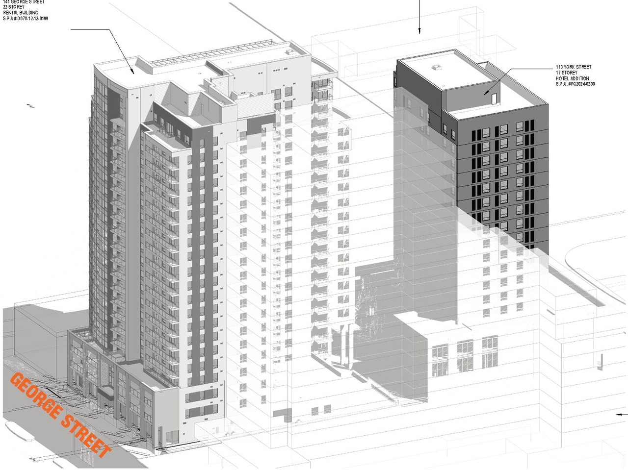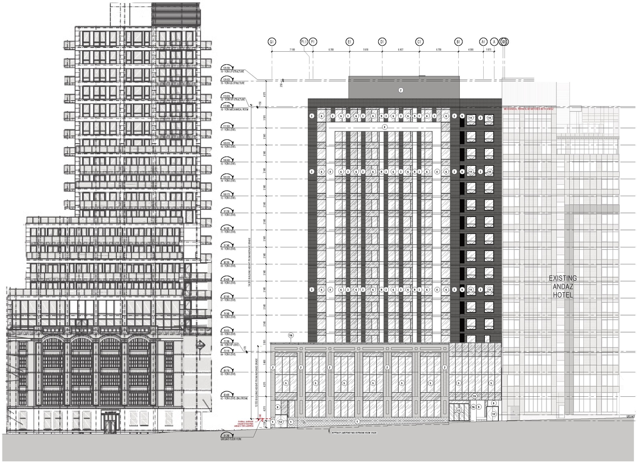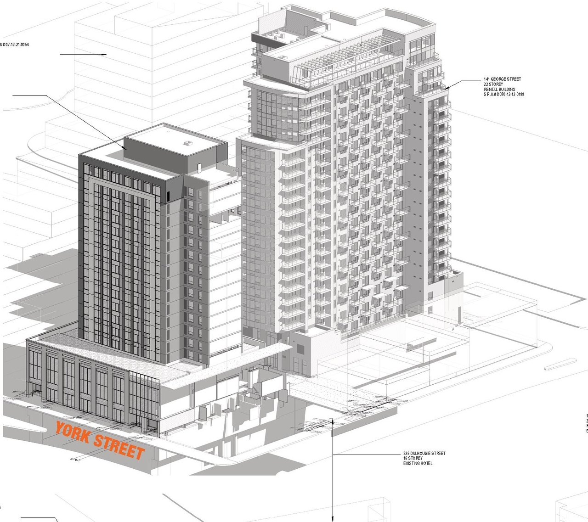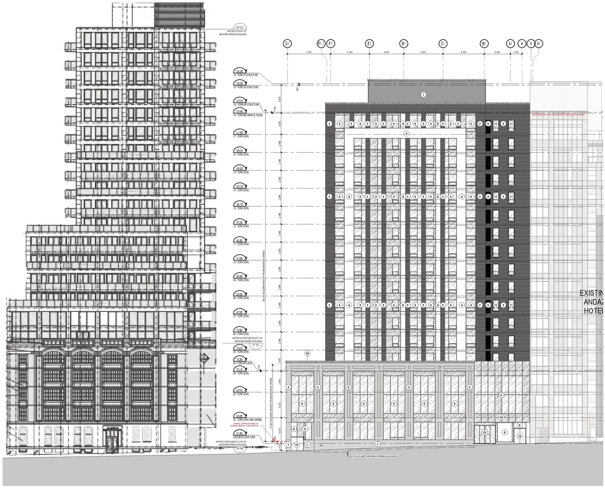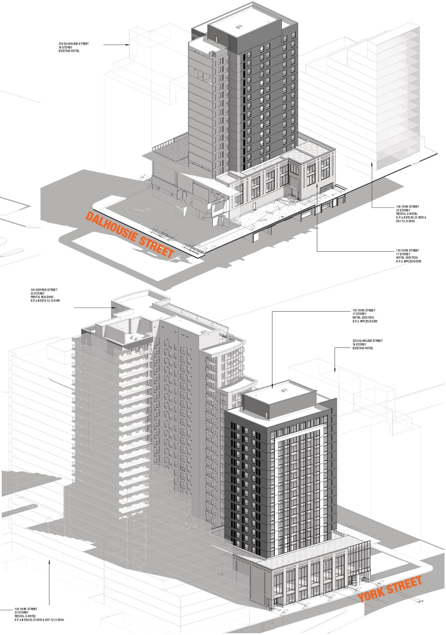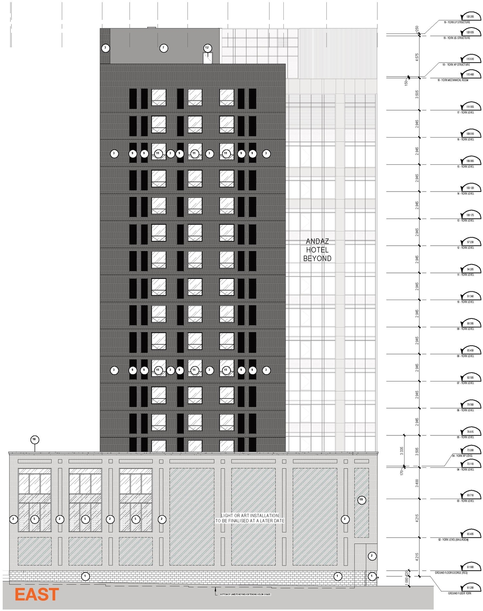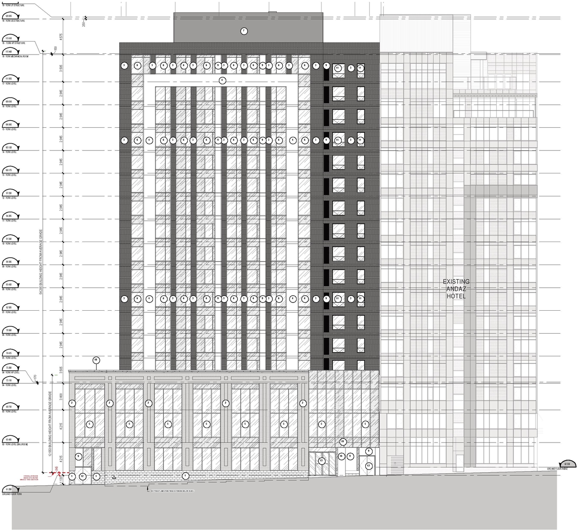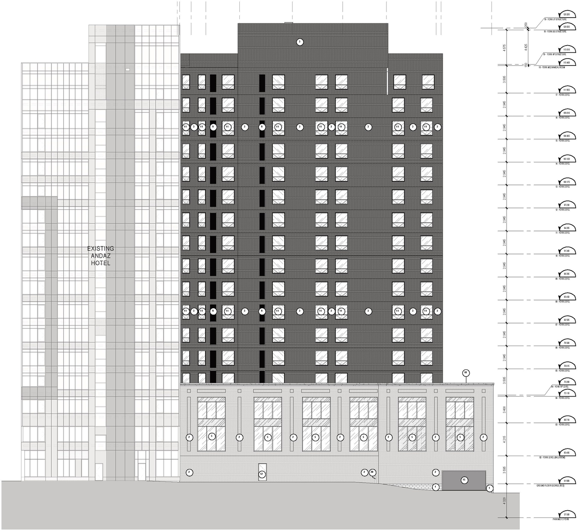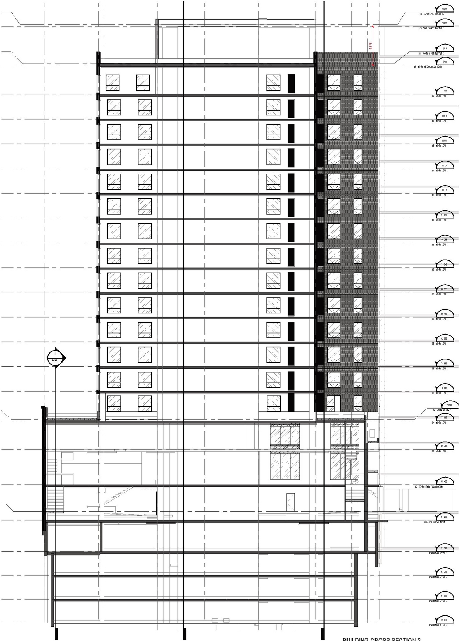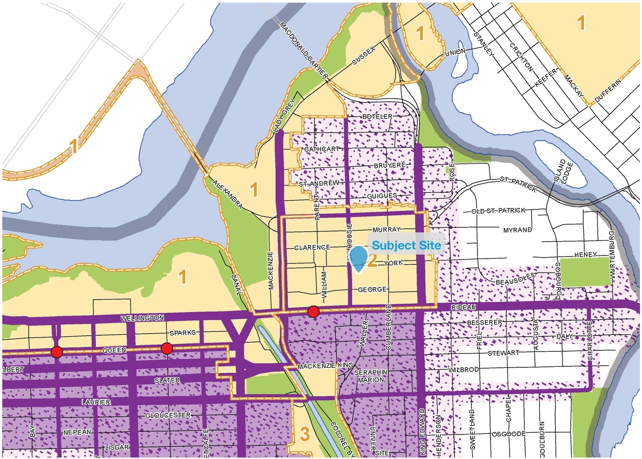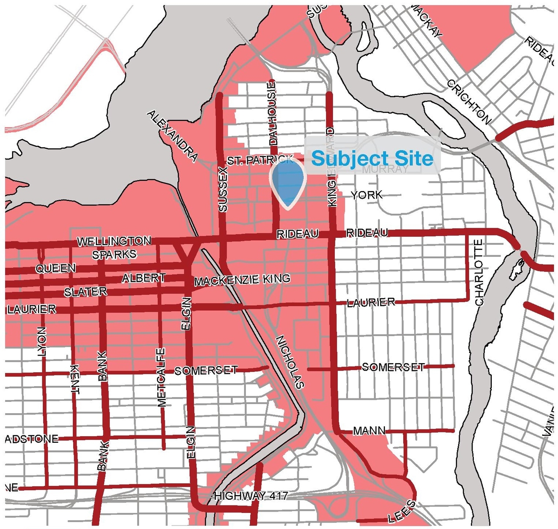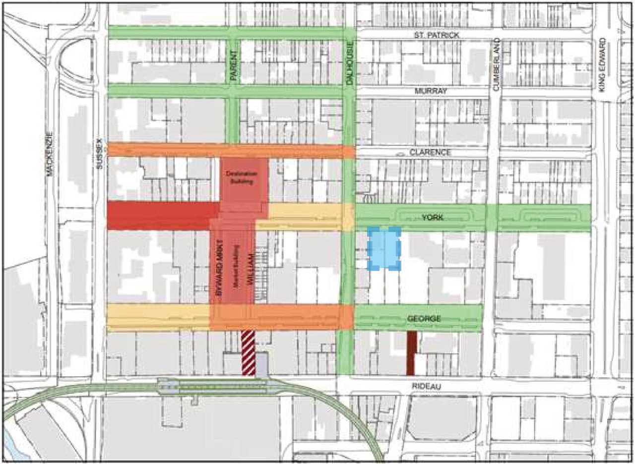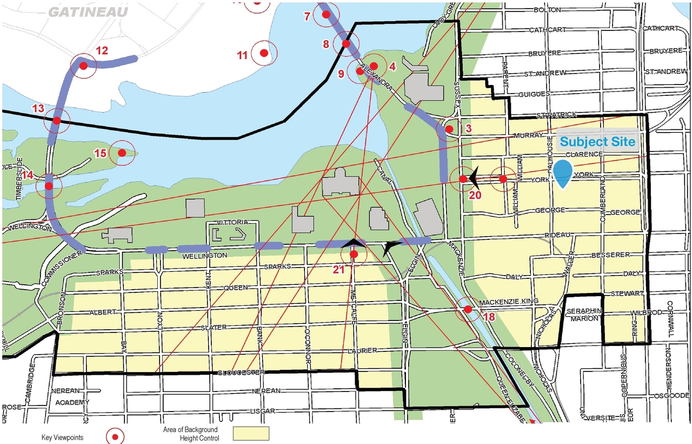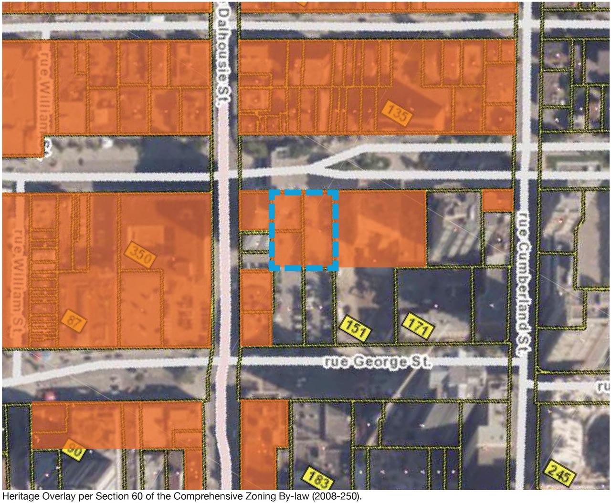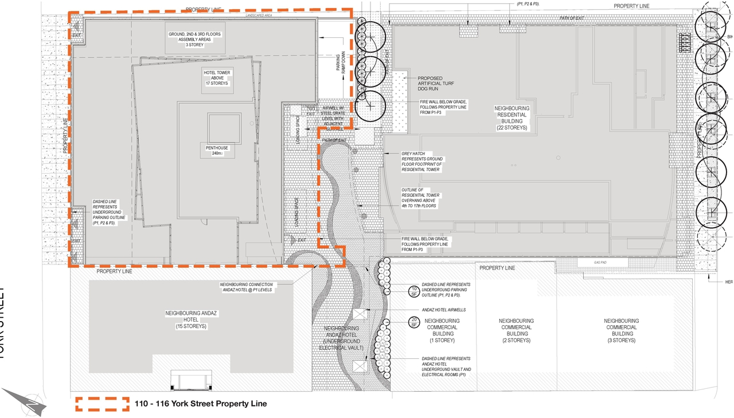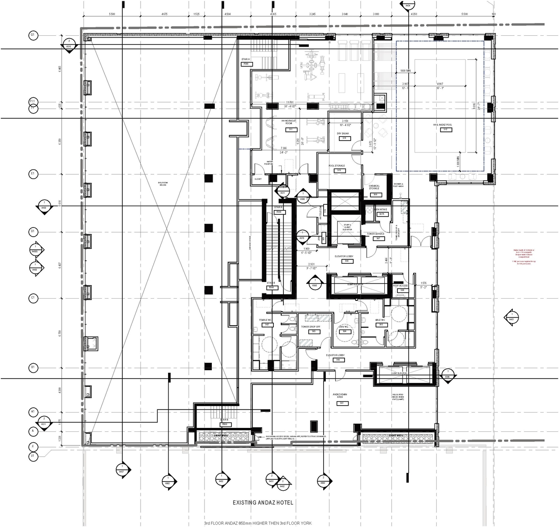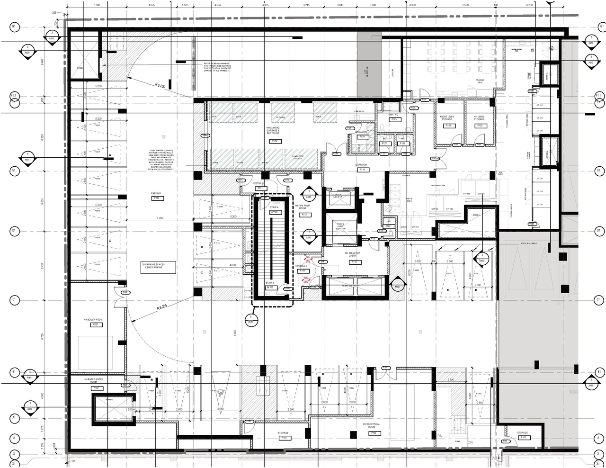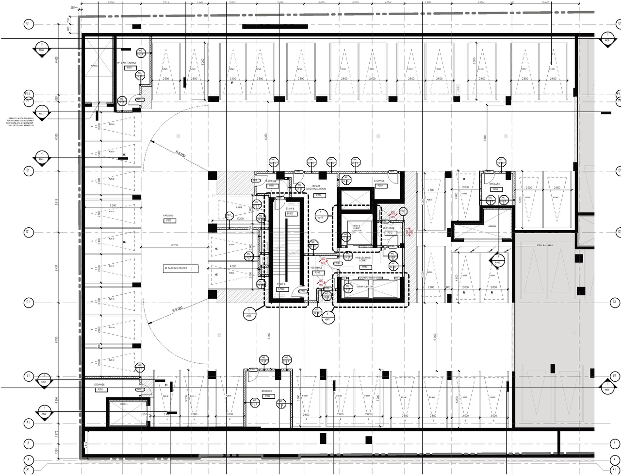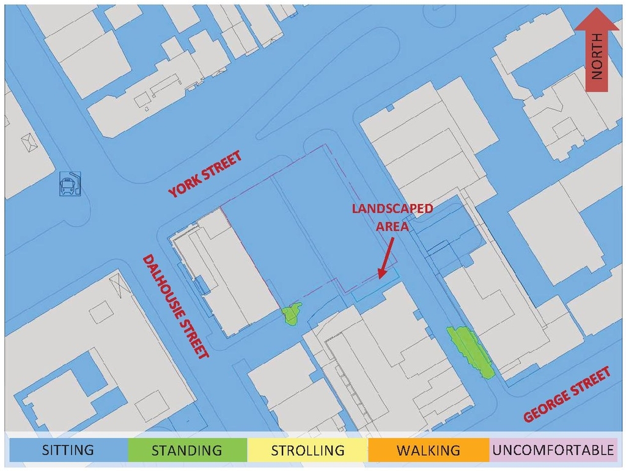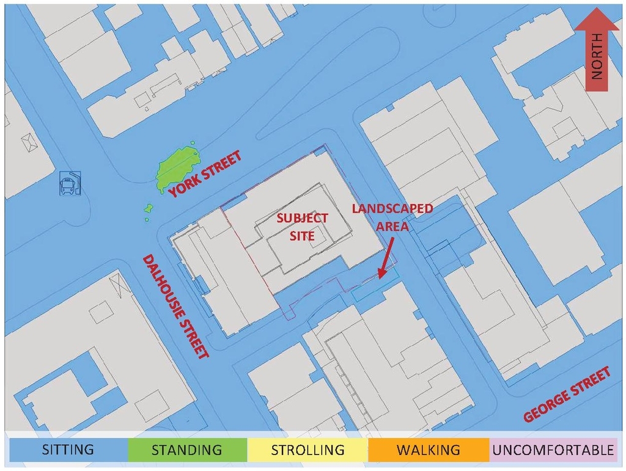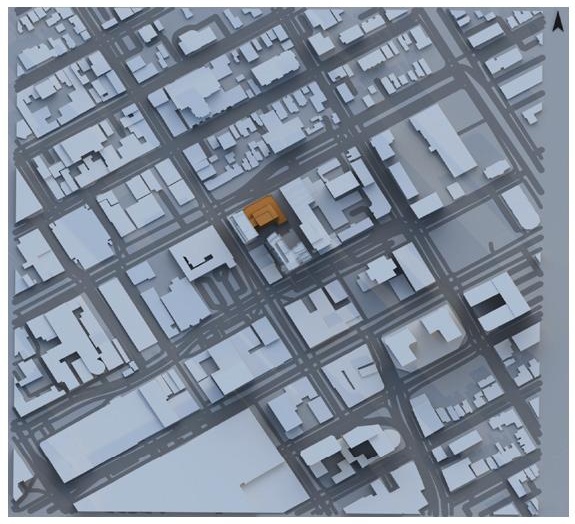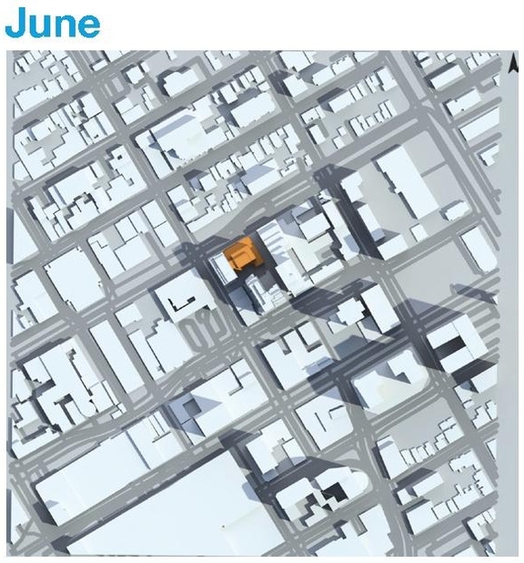| Application Summary | 2025-09-04 - Application Summary - D02-02-25-0020 |
| Architectural Plans | 2025-08-05 - Notes & Details - D02-02-25-0020 |
| Architectural Plans | 2025-08-05 - General Plan of Services - D02-02-25-0020 |
| Architectural Plans | 2025-08-05 - Architecture Drawings - D02-02-25-0020 |
| Architectural Plans | 2025-03-25 - Proposed Construction Management Plan - D02-02-25-0020 |
| Architectural Plans | 2025-03-25 - Architectural Package - D02-02-25-0020 |
| Architectural Plans | 2025-10-06 - Elevations & Site Plan - D02-02-25-0020 |
| Architectural Plans | 2025-10-06 - Architectural Plans - D02-02-25-0020 |
| Civil Engineering Report | 2025-03-25 - Civil Notes and Details - D02-02-25-0020 |
| Design Brief | 2025-08-05 - UDRP Report - D02-02-25-0020 |
| Design Brief | 2025-03-25 - Urban Design Brief - D02-02-25-0020 |
| Environmental | 2025-03-25 - Phase II Environmental Site Investigation - D02-02-25-0020 |
| Environmental | 2025-03-25 - Phase I Environmental Site Assessment - D02-02-25-0020 |
| Erosion And Sediment Control Plan | 2025-08-05 - Erosion and Sediment Control Plan - D02-02-25-0020 |
| Erosion And Sediment Control Plan | 2025-03-25 - Erosion and Sediment Control Plan - D02-02-25-0020 |
| Geotechnical Report | 2025-08-05 - Grading Plan - D02-02-25-0020 |
| Geotechnical Report | 2025-08-05 - Geotechnical Investigation - D02-02-25-0020 |
| Geotechnical Report | 2025-03-25 - Soil Remediation Program - D02-02-25-0020 |
| Geotechnical Report | 2025-03-25 - Grading Plan - D02-02-25-0020 |
| Geotechnical Report | 2025-03-25 - Geotechnical Investigation - D02-02-25-0020 |
| Landscape Plan | 2025-08-05 - Lanscape Plan - D02-02-25-0020 |
| Landscape Plan | 2025-03-25 - Landscape Plan - D02-02-25-0020 |
| Landscape Plan | 2025-10-06 - Landscape Plan - D02-02-25-0020 |
| Noise Study | 2025-03-25 - Roadway Traffic Noise Assessment - D02-02-25-0020 |
| Planning | 2025-03-25 - Zoning Confirmation Report - D02-02-25-0020 |
| Planning | 2025-03-25 - Planning Rationale - D02-02-25-0020 |
| Rendering | 2025-10-06 - Perspectives - D02-02-25-0020 |
| Shadow Study | 2025-08-05 - Proposed Fire Alarm Sequence - D02-02-25-0020 |
| Site Servicing | 2025-08-05 - Servicing and Stormwater Management Report - D02-02-25-0020 |
| Site Servicing | 2025-03-25 - Servicing Plan - D02-02-25-0020 |
| Site Servicing | 2025-03-25 - Servicing and Stormwater Management Report - D02-02-25-0020 |
| Surveying | 2025-08-05 - Plan of Survey 4R36923 - D02-02-25-0020 |
| Surveying | 2025-03-25 - Survey Plan - D02-02-25-0020 |
| Transportation Analysis | 2025-08-05 - Transportation Impact Assessment - D02-02-25-0020 |
| Transportation Analysis | 2025-04-25 - Transportation Impact Assessment - D07-12-24-0116 |
| Transportation Analysis | 2025-03-25 - Transportation Impact Assessment - D02-02-25-0020 |
| Wind Study | 2025-08-05 - Pedestrian Level Wind Study - D02-02-25-0020 |
| Wind Study | 2025-03-25 - Pedestrian Level Wind Study - D02-02-25-0020 |
| 2025-08-05 - York Street Sidewalk Closure - D02-02-25-0020 |
| 2025-08-05 - York Street Full Closure heading East 1 lane closure - D02-02-25-0020 |
| 2025-08-05 - hoist dock with truck - D02-02-25-0020 |
| 2025-08-05 - hoist dock with concrete trucks & pump - D02-02-25-0020 |
| 2025-08-05 - hoist dock with concrete trucks - D02-02-25-0020 |
| 2025-08-05 - hoist dock with 80t mobile - D02-02-25-0020 |
| 2025-08-05 - Heritage Impact Assessment - D02-02-25-0020 |
| 2025-08-05 - Area Certificate 4R 36923 - D02-02-25-0020 |
| 2025-03-25 - Sun Study - D02-02-25-0020 |
| 2025-03-25 - Heritage Impact Assessment - D02-02-25-0020 |
| 2025-10-06 - Massing Summary - D02-02-25-0020 |
