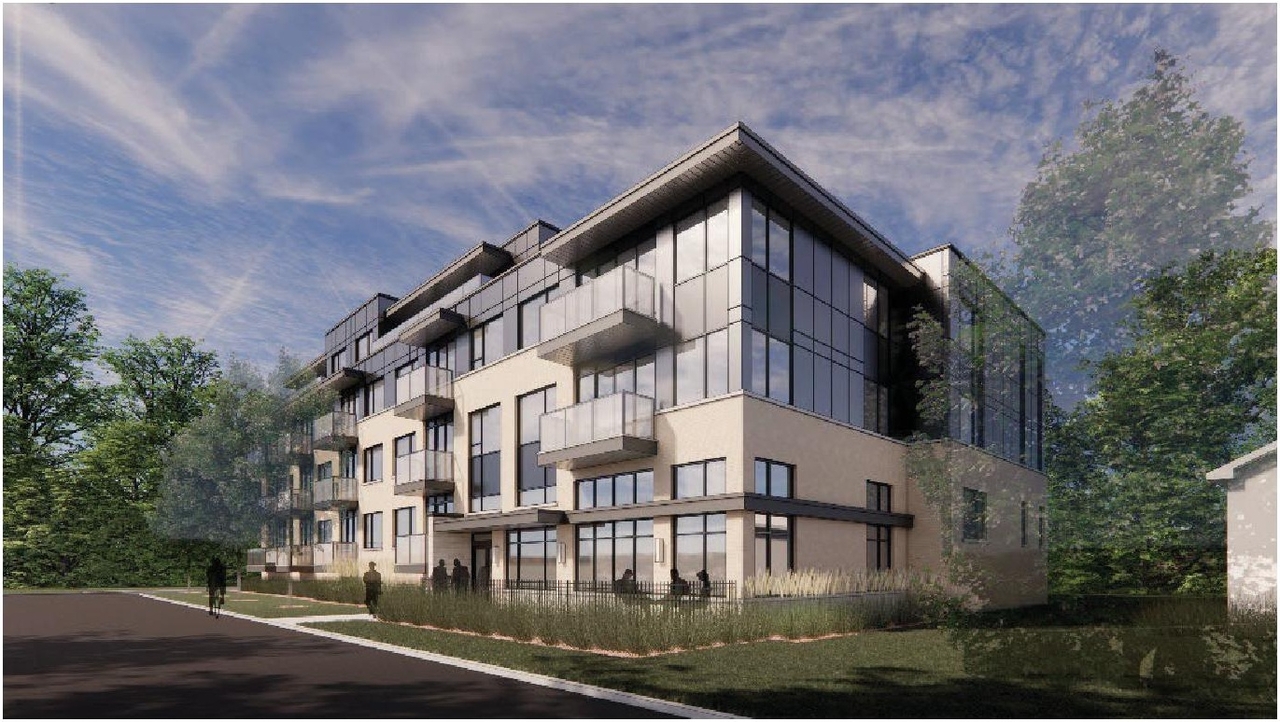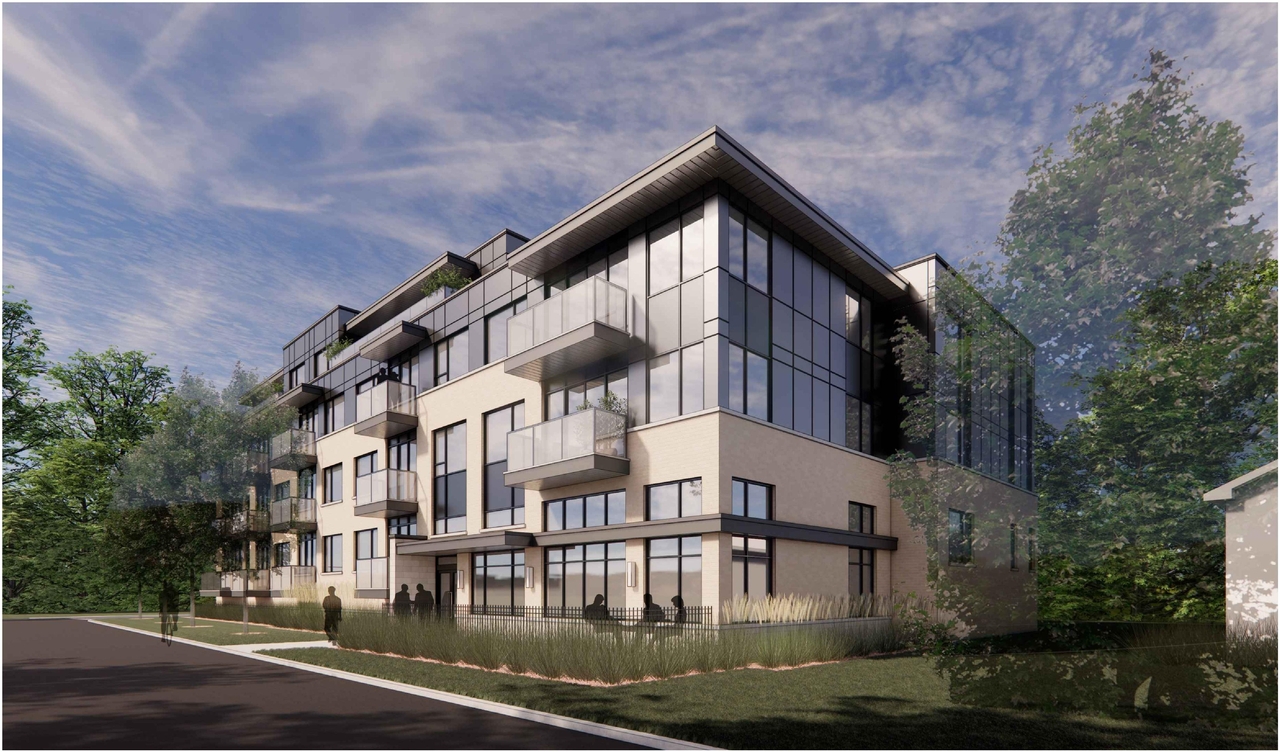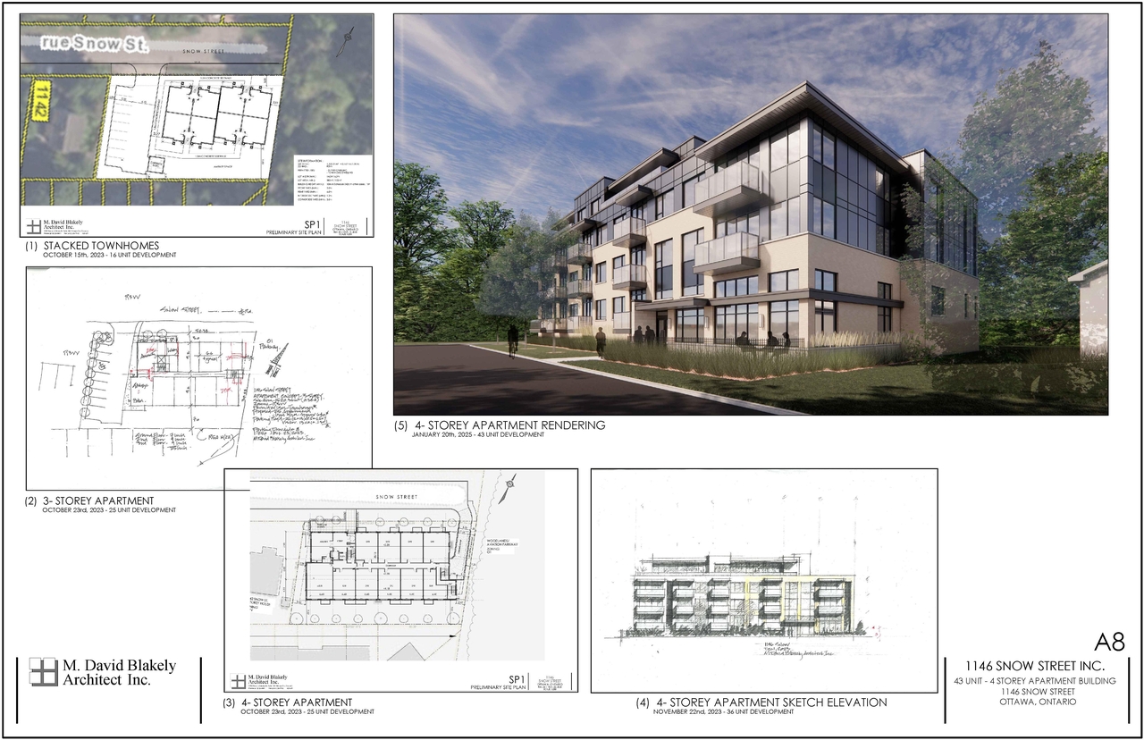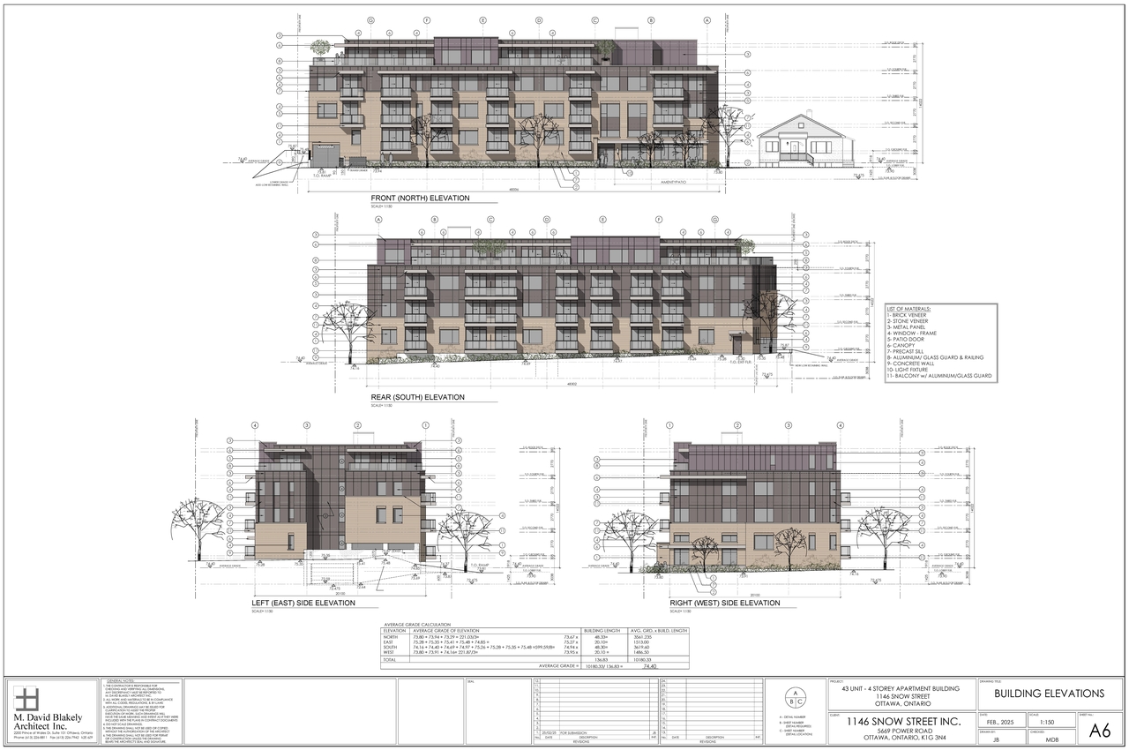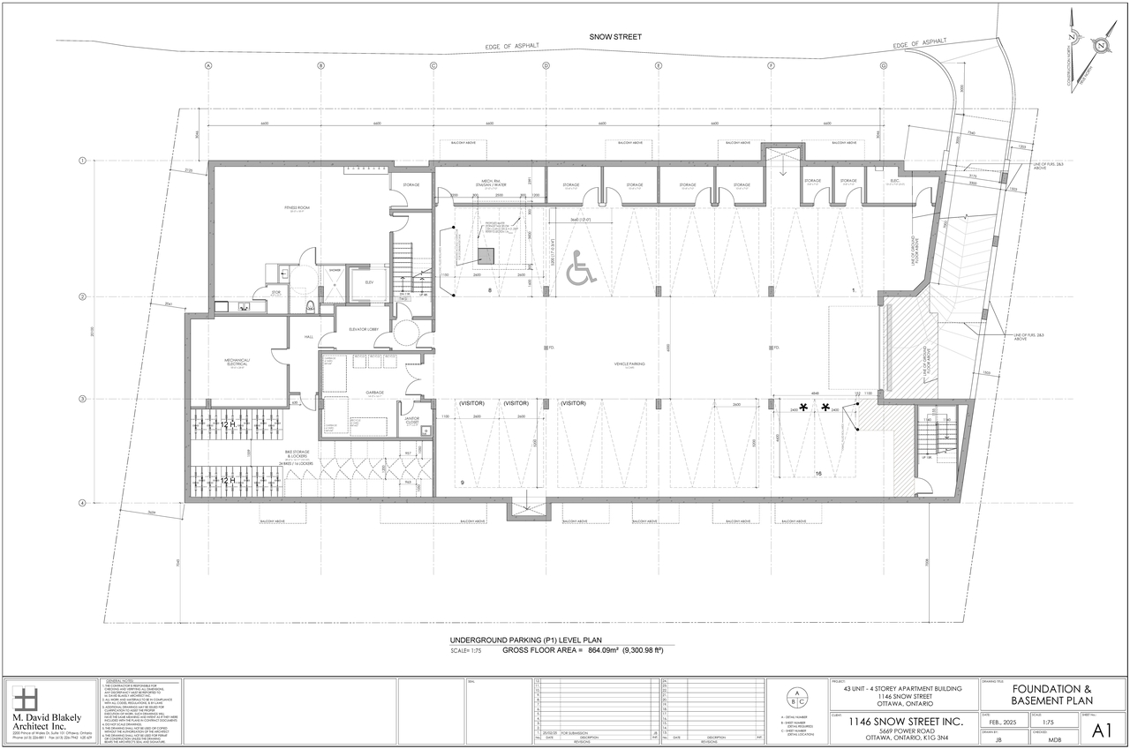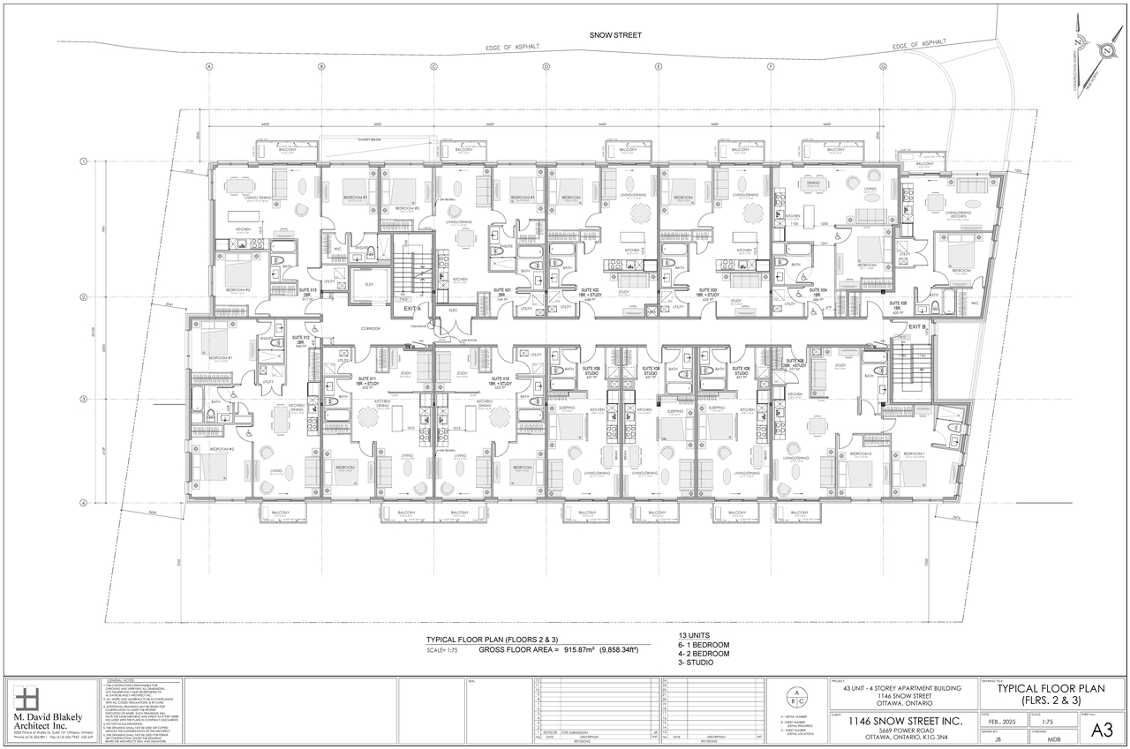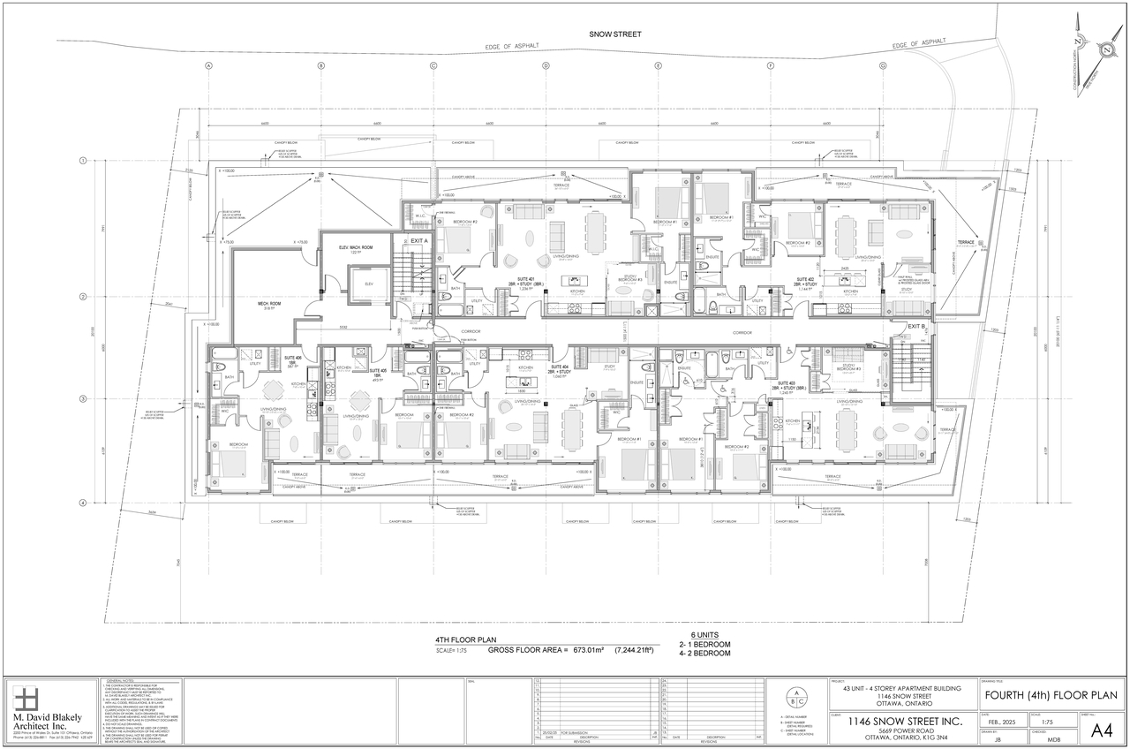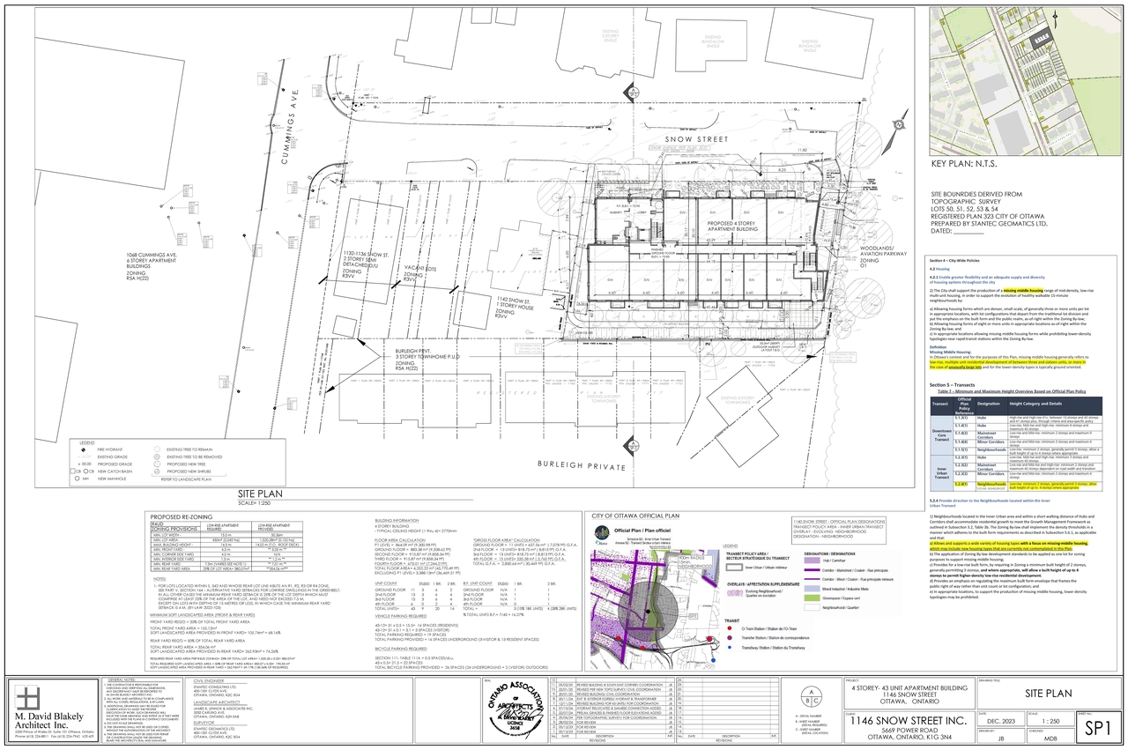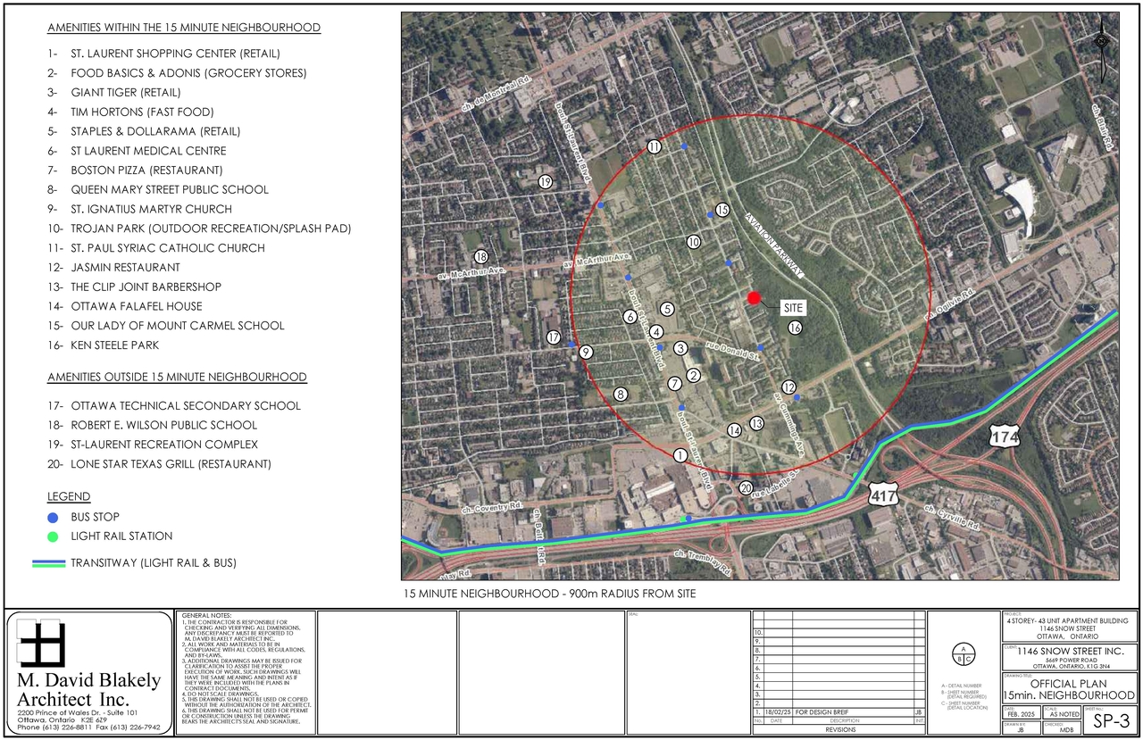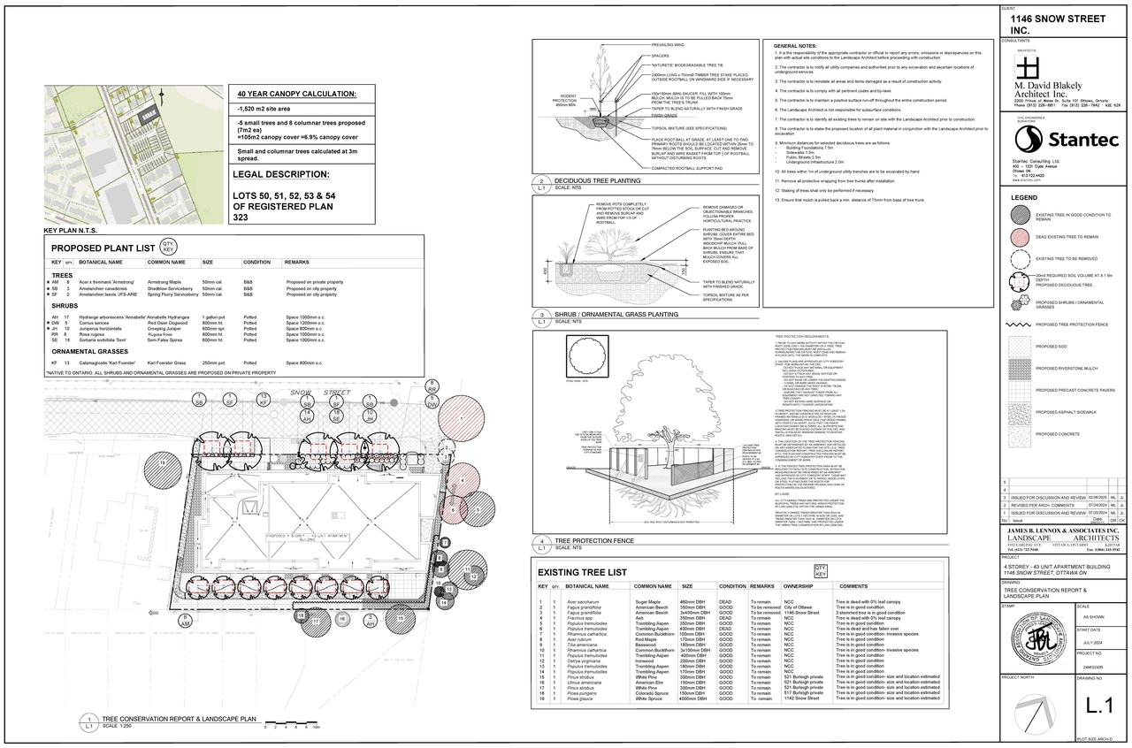| Application Summary | 2025-08-11 - Application Summary - D02-02-25-0016 |
| Architectural Plans | 2025-03-07 - Site Plans 1 to 3 - D02-02-25-0016 |
| Architectural Plans | 2025-03-07 - Site Grading Plan - D02-02-25-0016 |
| Architectural Plans | 2025-03-07 - Sanitary Drainage Plan - D02-02-25-0016 |
| Architectural Plans | 2025-03-07 - Plan and Profile - Storm Sewer Extension - D02-02-25-0016 |
| Architectural Plans | 2025-03-07 - Notes and Legends Plan - D02-02-25-0016 |
| Architectural Plans | 2025-03-07 - Elevations - D02-02-25-0016 |
| Architectural Plans | 2025-03-07 - Detail Sheet - D02-02-25-0016 |
| Architectural Plans | 2025-11-04 - Strorm Drainage Plan - D02-02-25-0016 |
| Architectural Plans | 2025-11-04 - Site Grading Plan - D02-02-25-0016 |
| Architectural Plans | 2025-11-04 - Sanitary Drainage Plan - D02-02-25-0016 |
| Architectural Plans | 2025-11-04 - Plan and Profile - Storm Sewer Extension - D02-02-25-0016 |
| Architectural Plans | 2025-11-04 - Notes and Legends Plan - D02-02-25-0016 |
| Architectural Plans | 2025-11-04 - Detail Sheet - D02-02-25-0016 |
| Architectural Plans | 2025-11-04 - Architectural Package - D02-02-25-0016 |
| Design Brief | 2025-03-07 - Design Brief - D02-02-25-0016 |
| Environmental | 2025-03-07 - Phase II Environmental Site Assessment - D02-02-25-0016 |
| Environmental | 2025-03-07 - Phase I Environmental Site Assessment - D02-02-25-0016 |
| Erosion And Sediment Control Plan | 2025-03-07 - Erosion and Sediment Control Plan - D02-02-25-0016 |
| Erosion And Sediment Control Plan | 2025-11-04 - Erosion and Sediment Control Plan - D02-02-25-0016 |
| Existing Conditions | 2025-03-07 - Existing Conditions Plan - D02-02-25-0016 |
| Existing Conditions | 2025-11-04 - Existing Conditions Plan - D02-02-25-0016 |
| Floor Plan | 2025-03-07 - Floor Plans 1 to 5 - D02-02-25-0016 |
| Geotechnical Report | 2025-03-07 - Geotechnical Investigation - D02-02-25-0016 |
| Landscape Plan | 2025-03-07 - Landscape Plan - D02-02-25-0016 |
| Landscape Plan | 2025-11-04 - Landscape Plan - D02-02-25-0016 |
| Noise Study | 2025-03-07 - Noise Study - D02-02-25-0016 |
| Planning | 2025-03-07 - Zoning Confirmation Report - D02-02-25-0016 |
| Planning | 2025-03-07 - Planning Rationale - D02-02-25-0016 |
| Planning | 2025-11-04 - Zoning Confirmation Report - D02-02-25-00161 |
| Rendering | 2025-03-07 - Rendering - D02-02-25-0016 |
| Site Servicing | 2025-03-07 - Site Servicing Plan - D02-02-25-0016 |
| Site Servicing | 2025-03-07 - Site Servicing and SWM Report - D02-02-25-0016 |
| Site Servicing | 2025-11-04 - Site Servicing Plan - D02-02-25-0016 |
| Site Servicing | 2025-11-04 - Site Servicing & SWM Report - D02-02-25-0016 |
| Stormwater Management | 2025-03-07 - Storm Sewer Extension Drawing - D02-02-25-0016 |
| Stormwater Management | 2025-03-07 - Storm Drainage Plan - D02-02-25-0016 |
| Surveying | 2025-03-07 - Survey Plan - D02-02-25-0016 |
| 2025-03-07 - Public Consultation Strategy - D02-02-25-0016 |
| 2025-03-07 - Layouts - D02-02-25-0016 |
