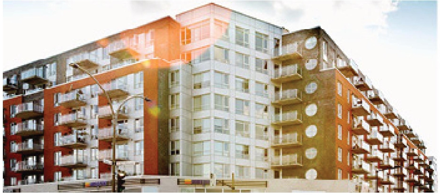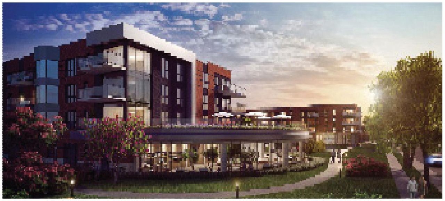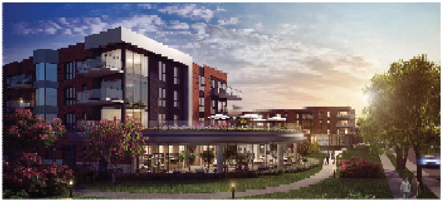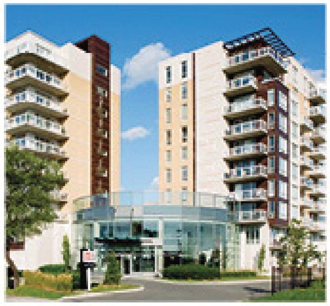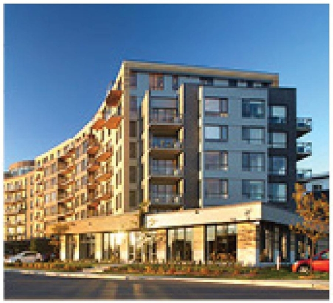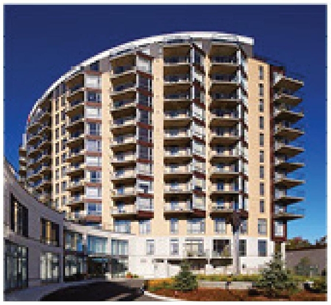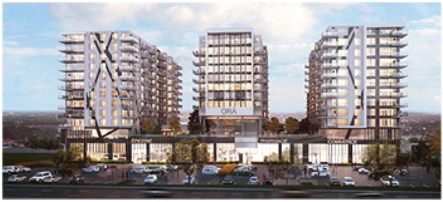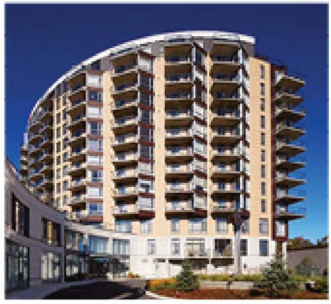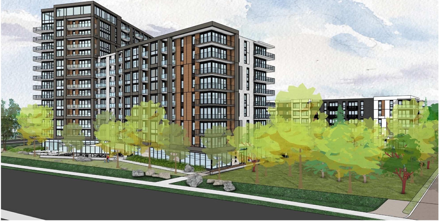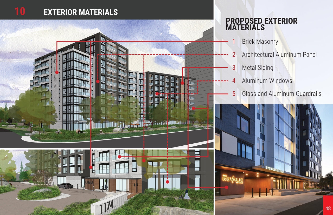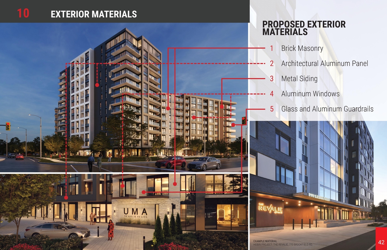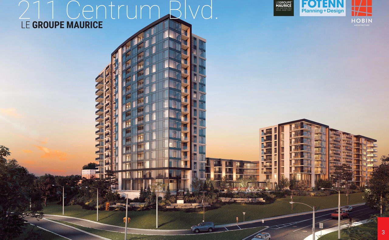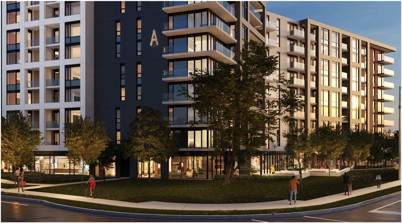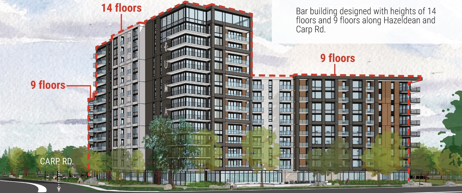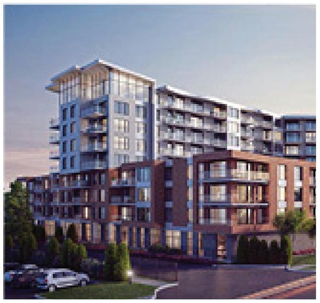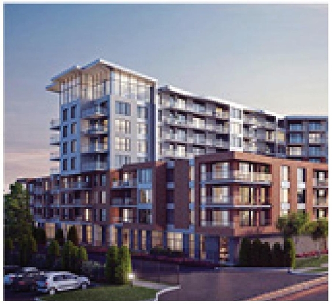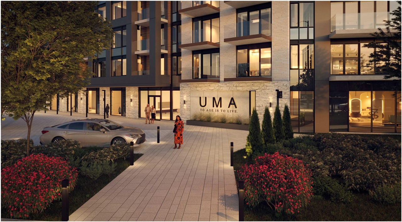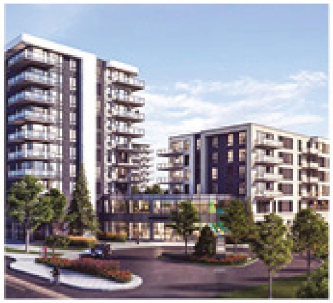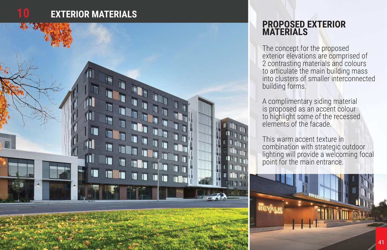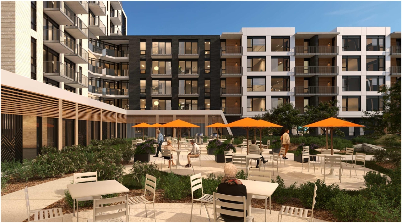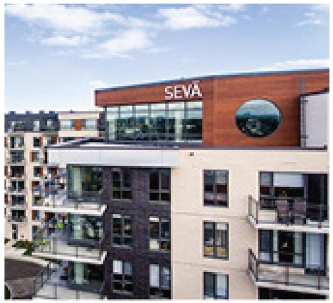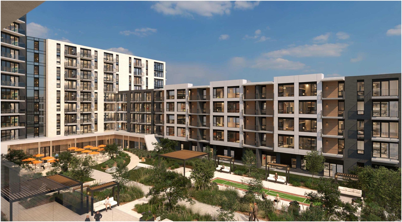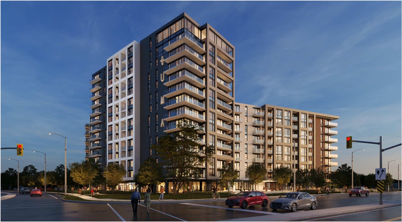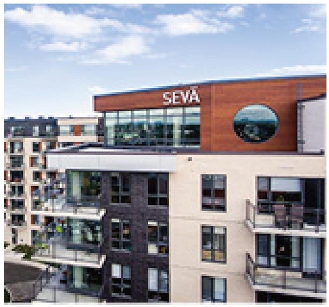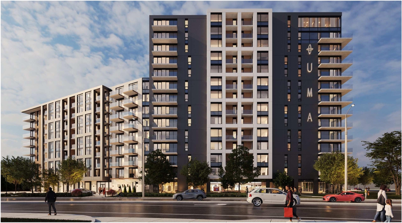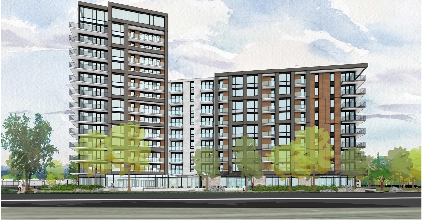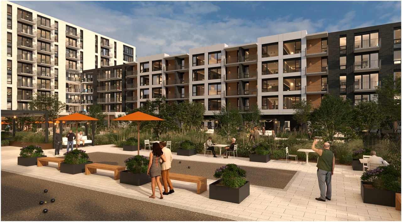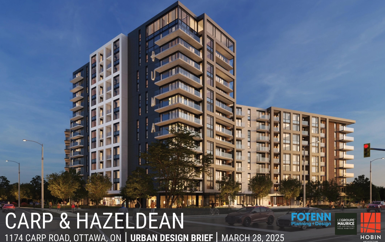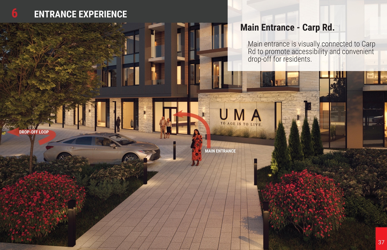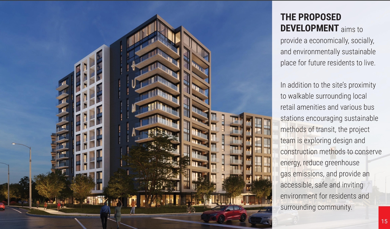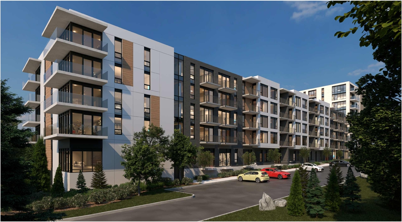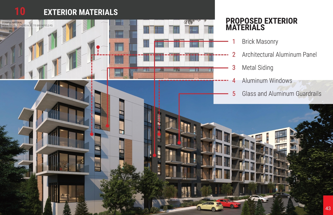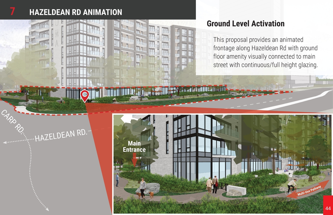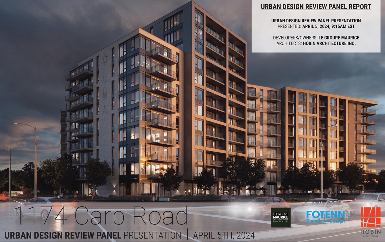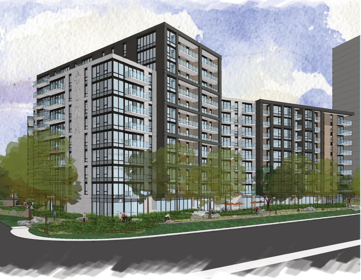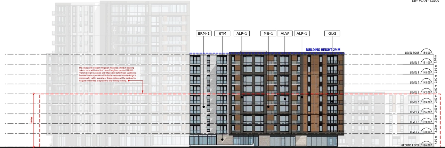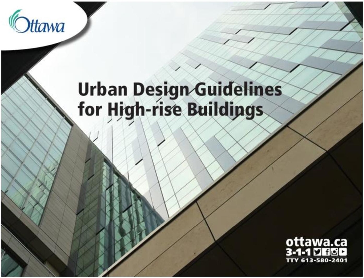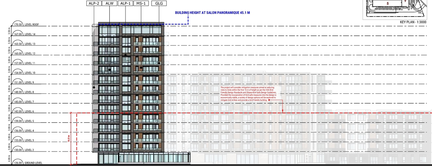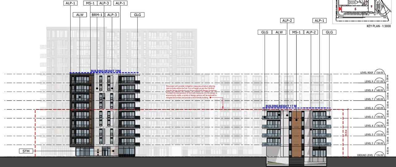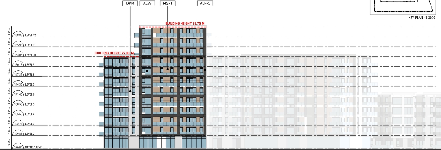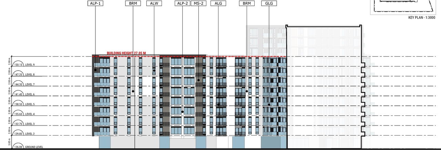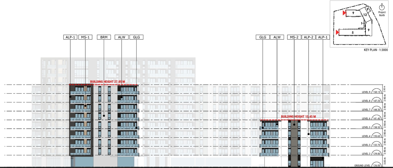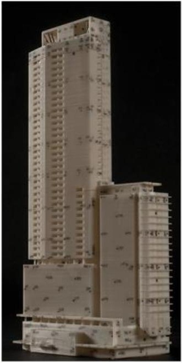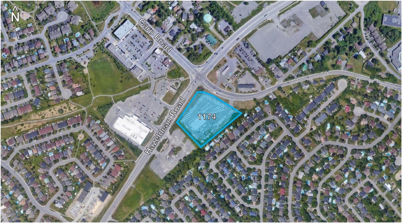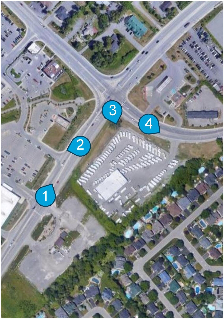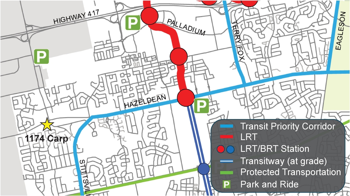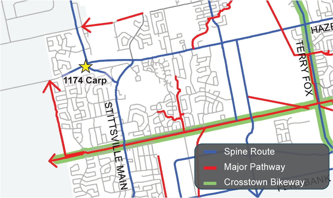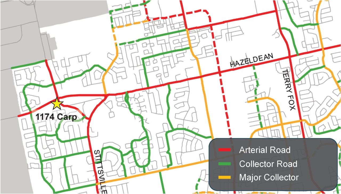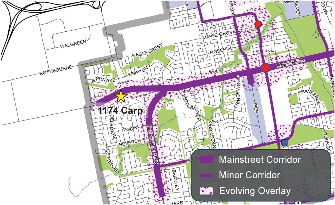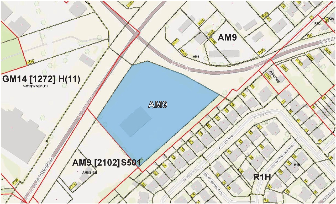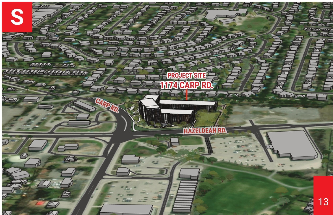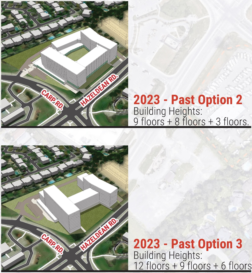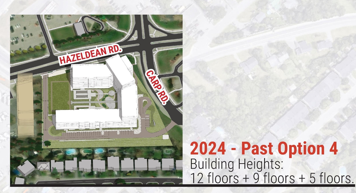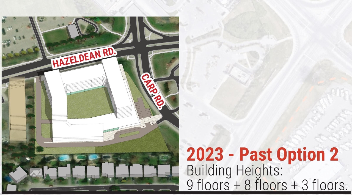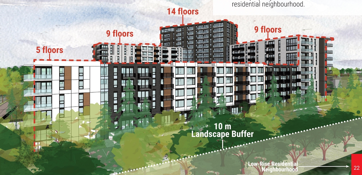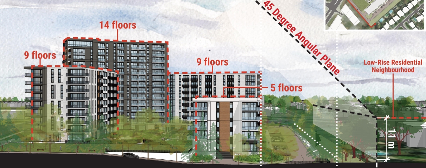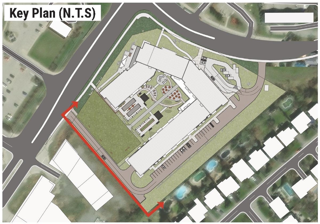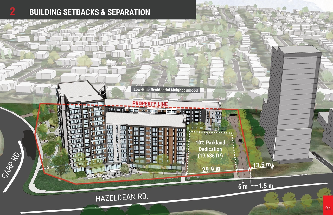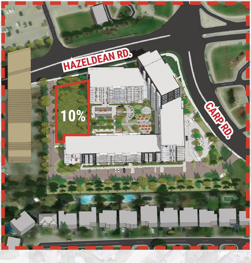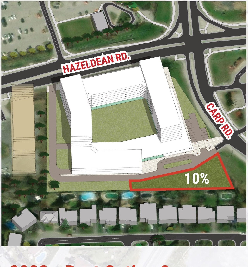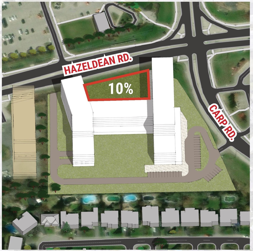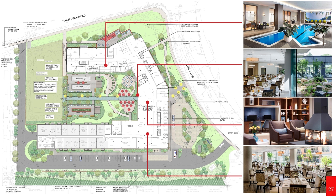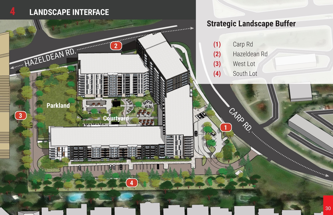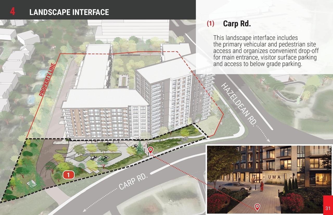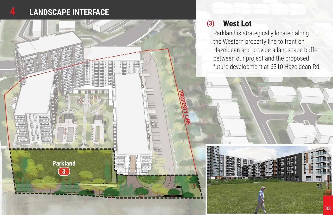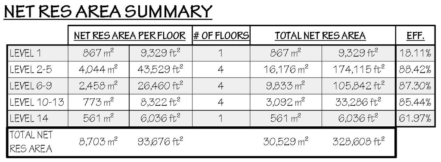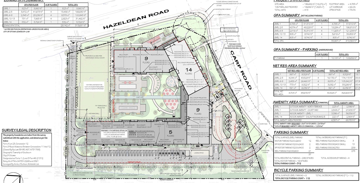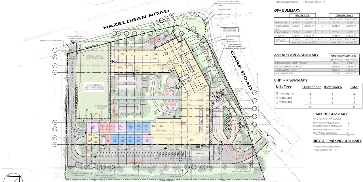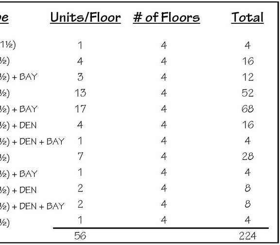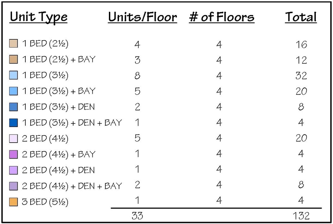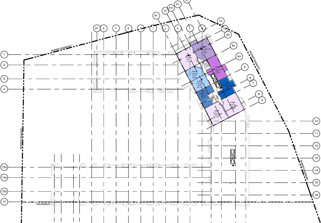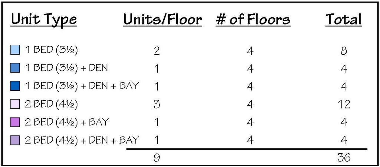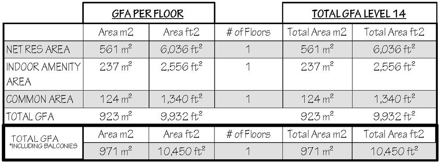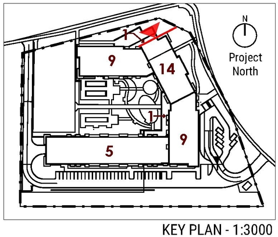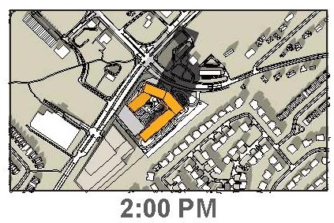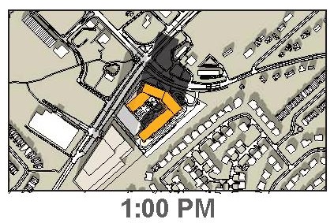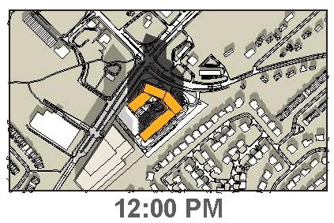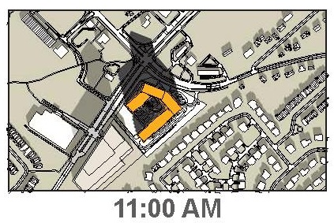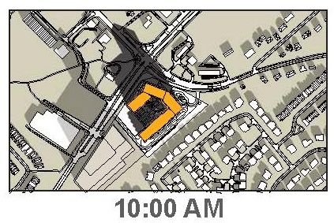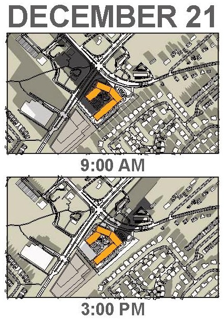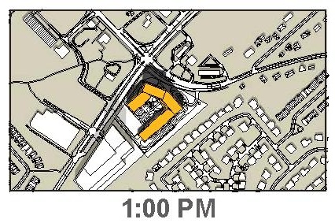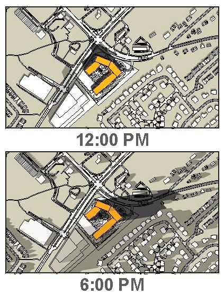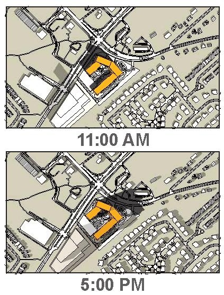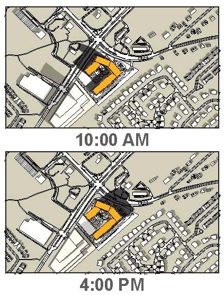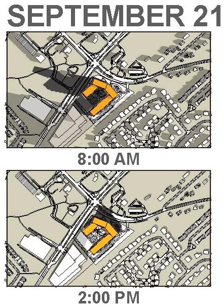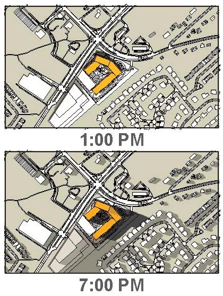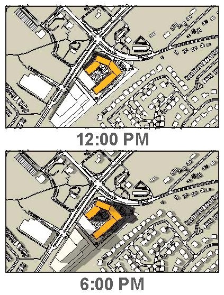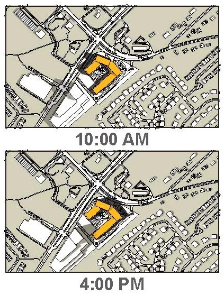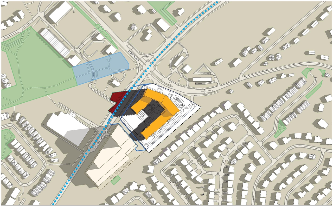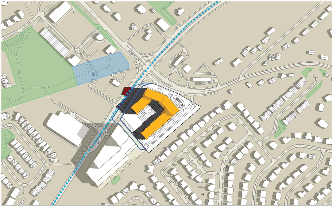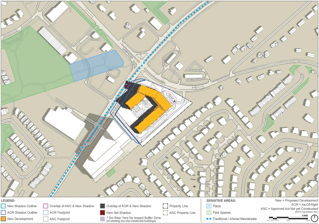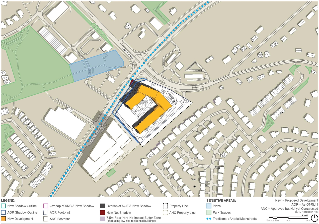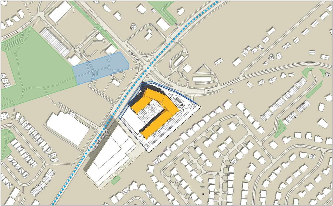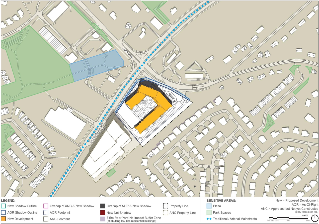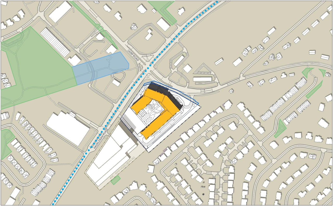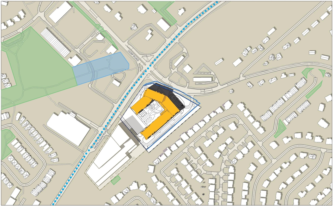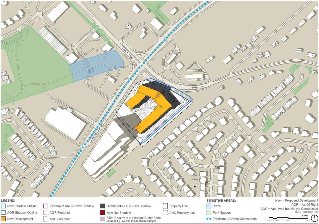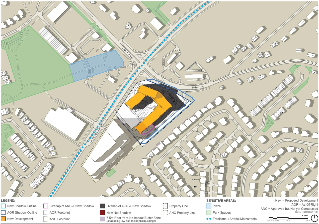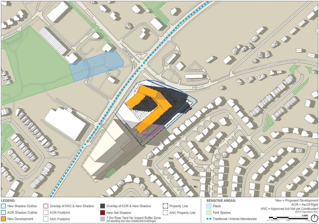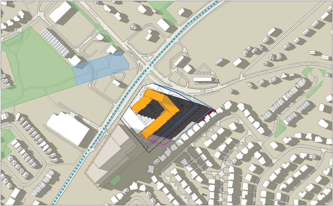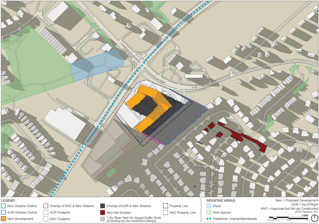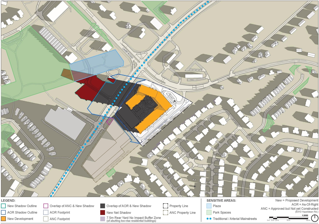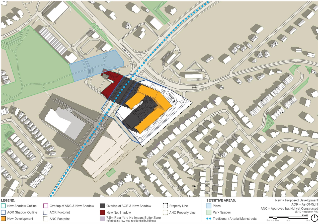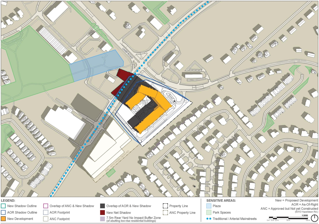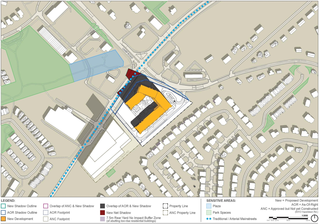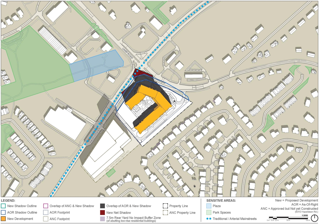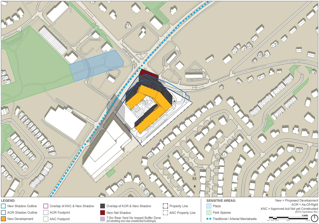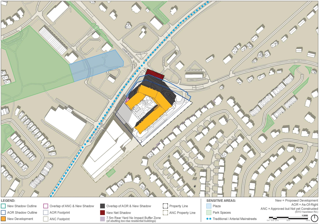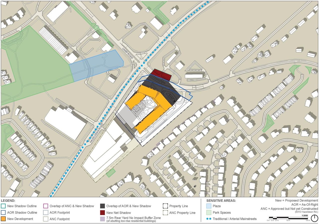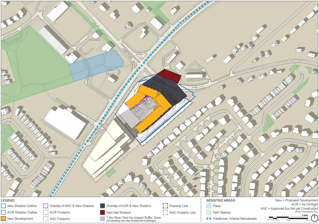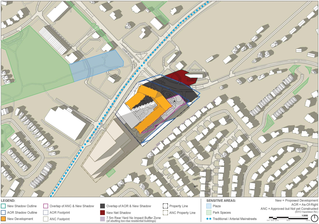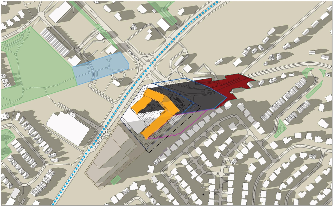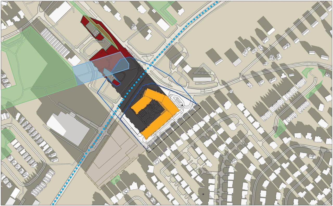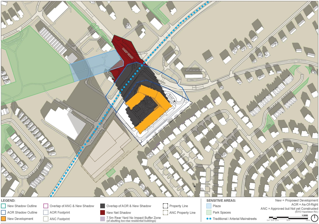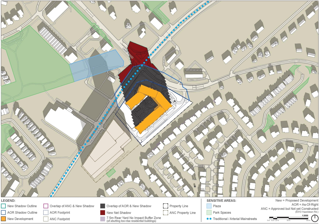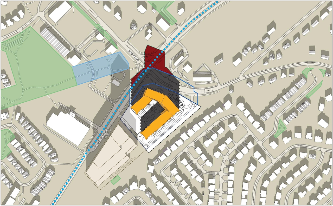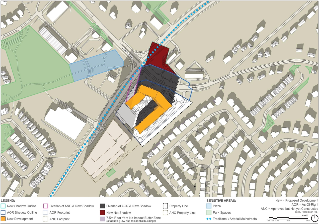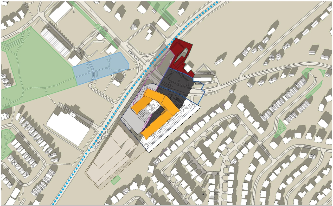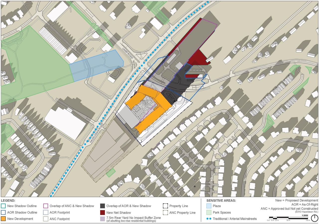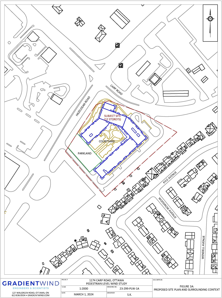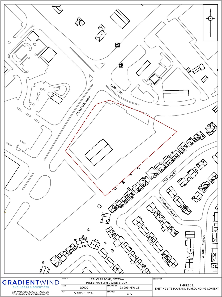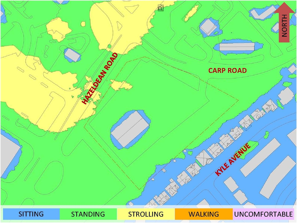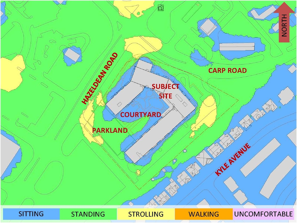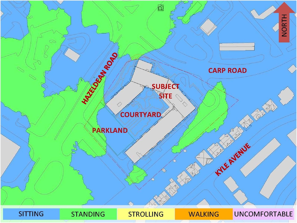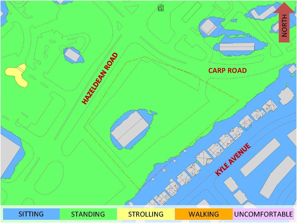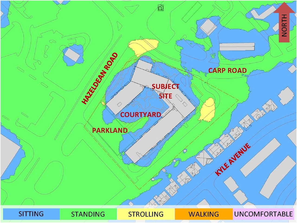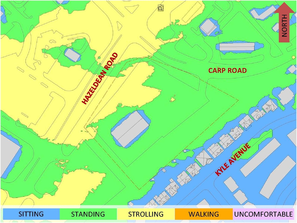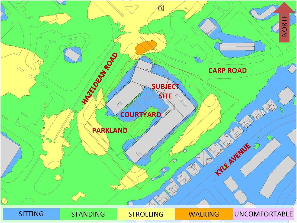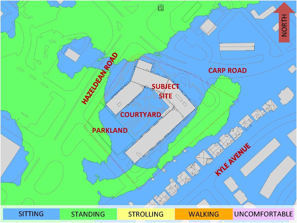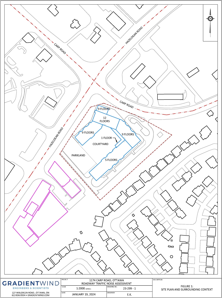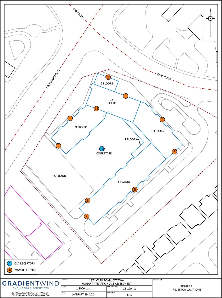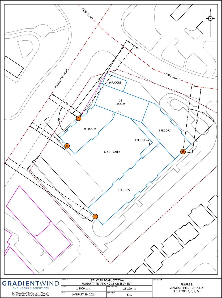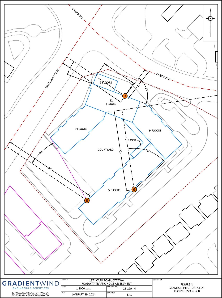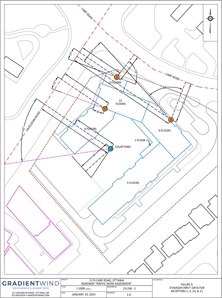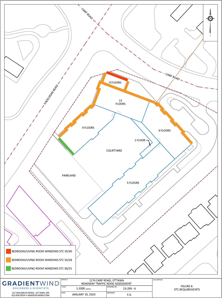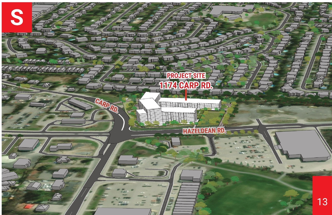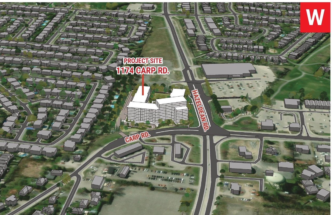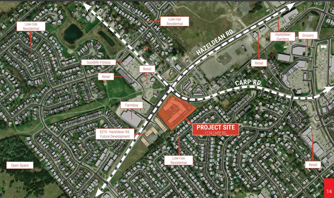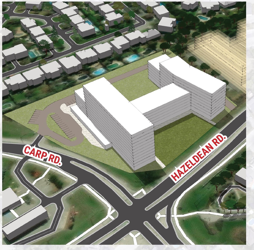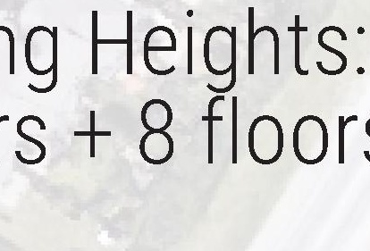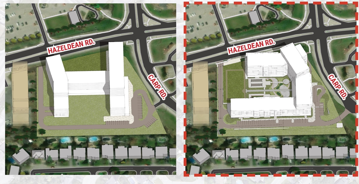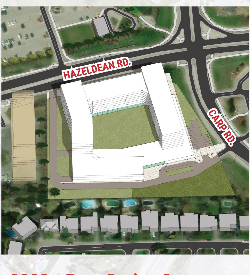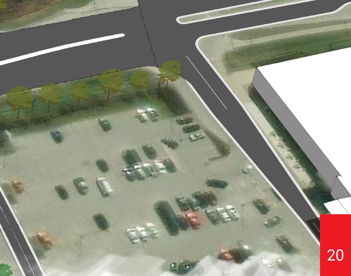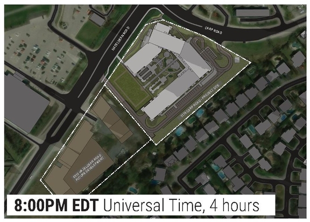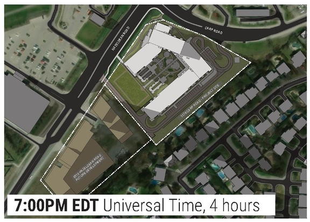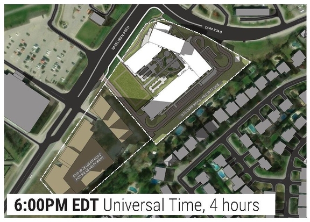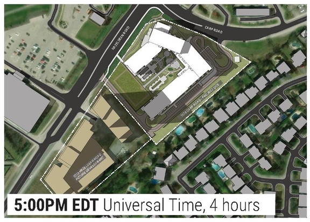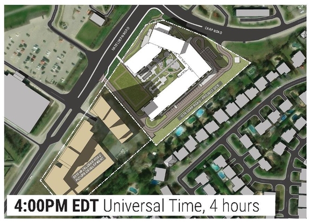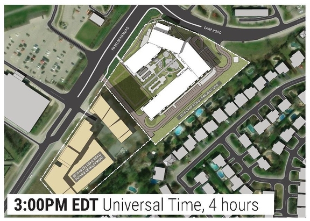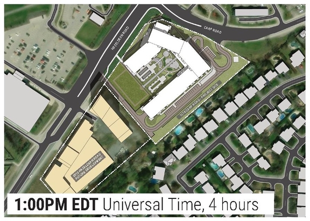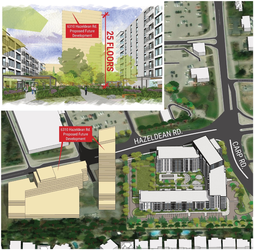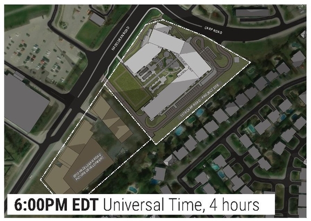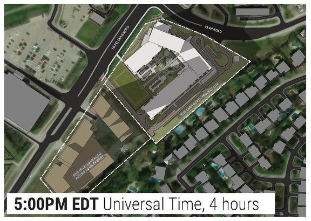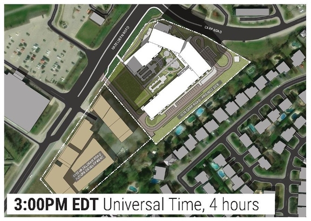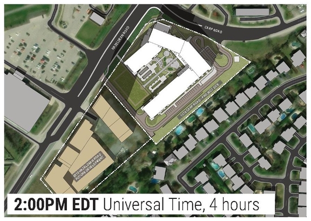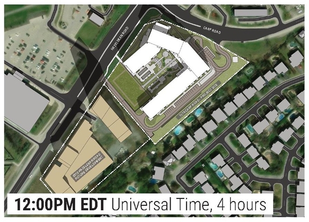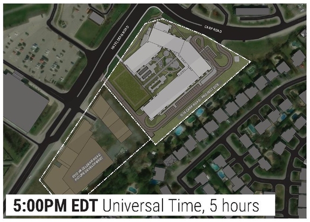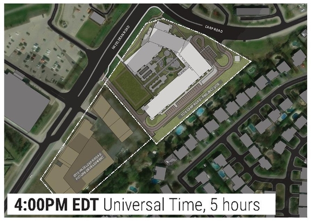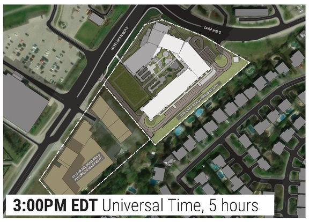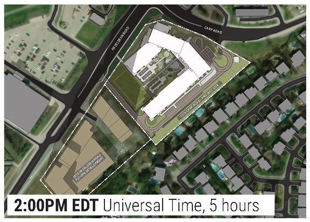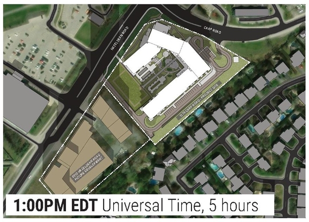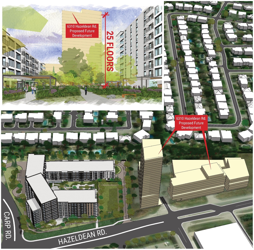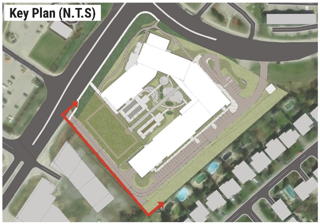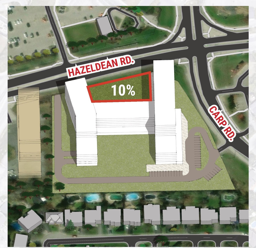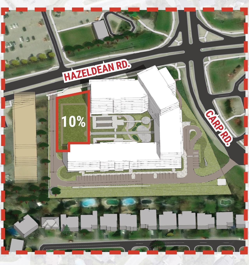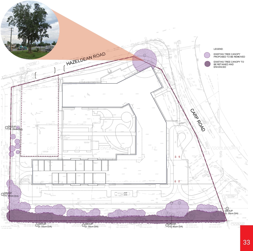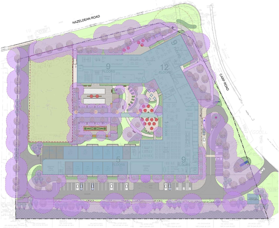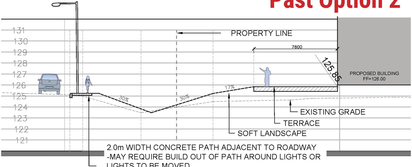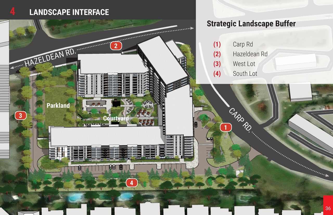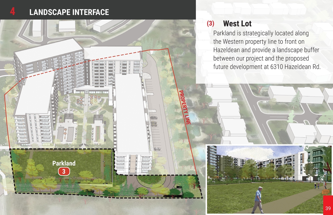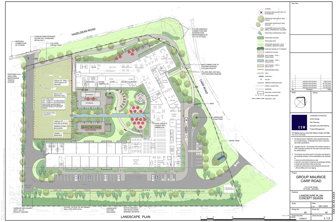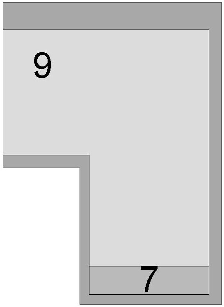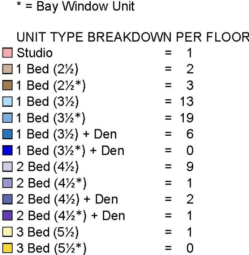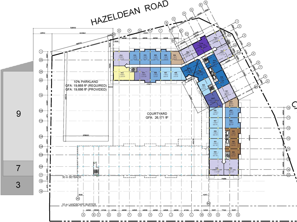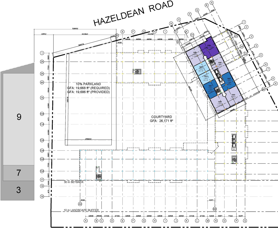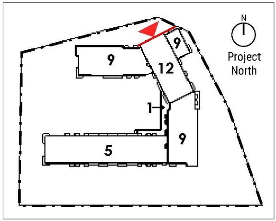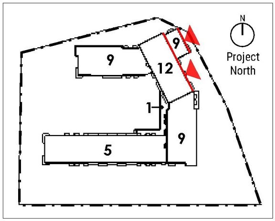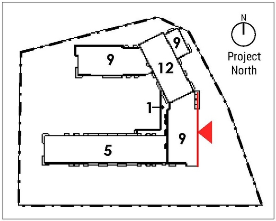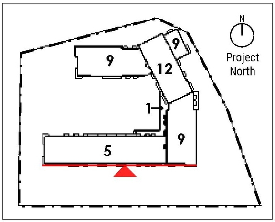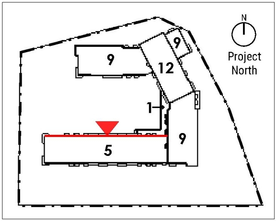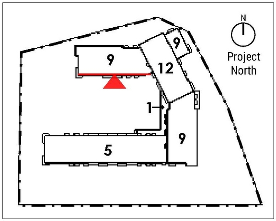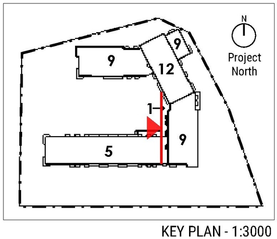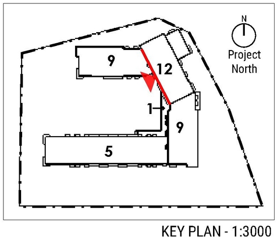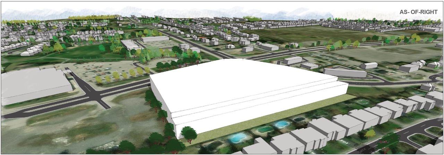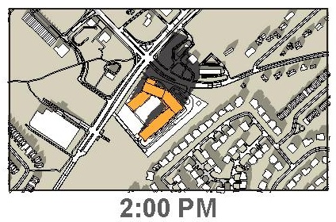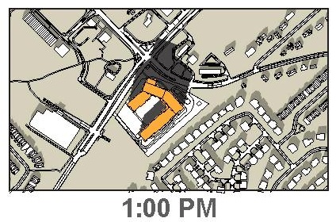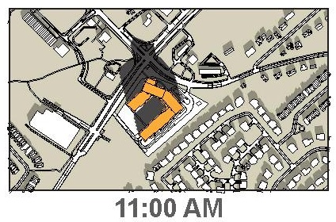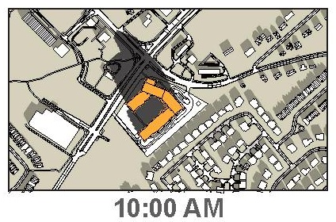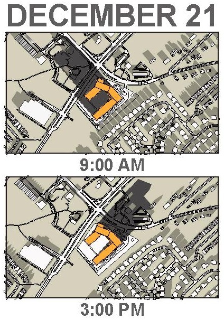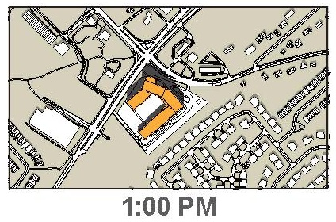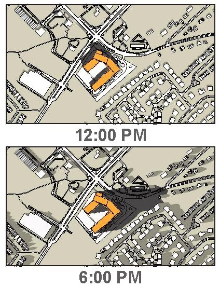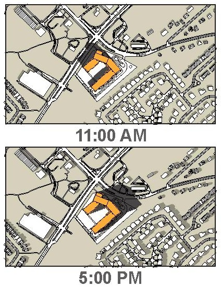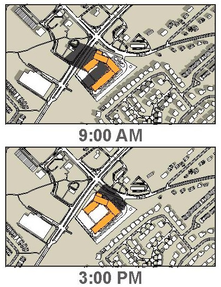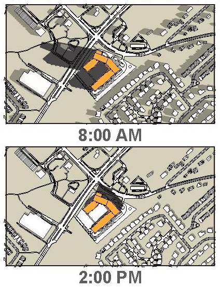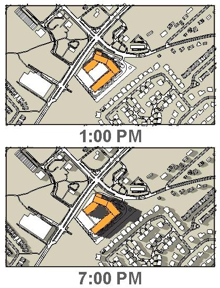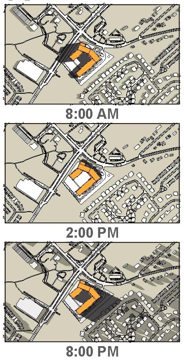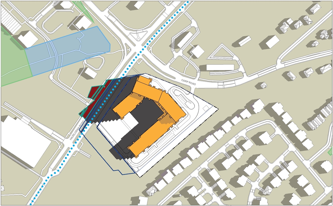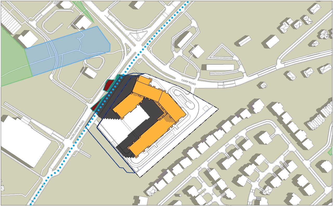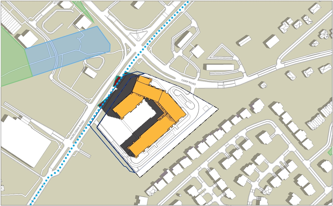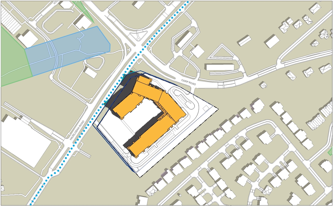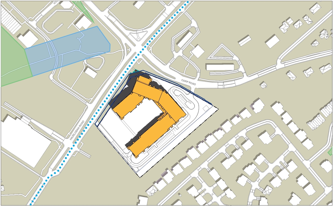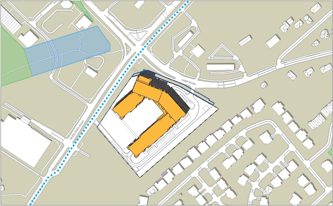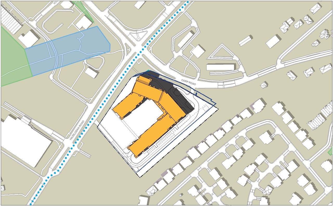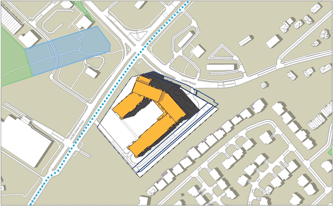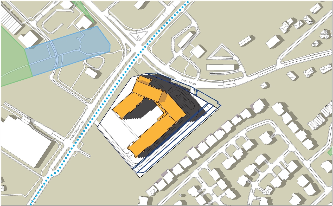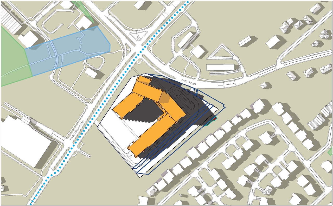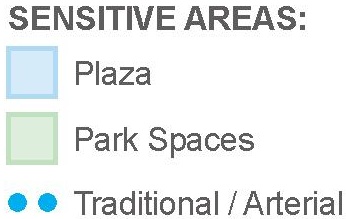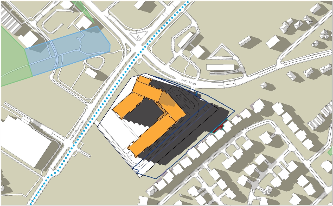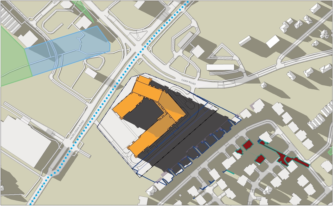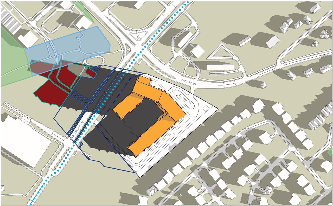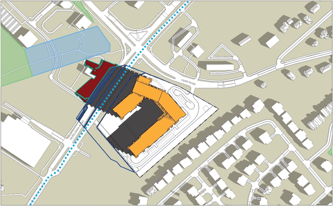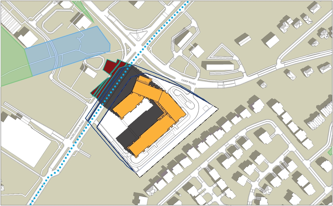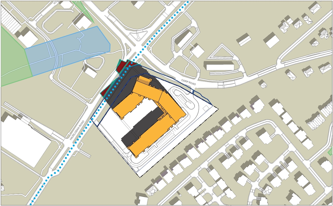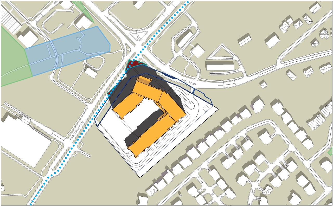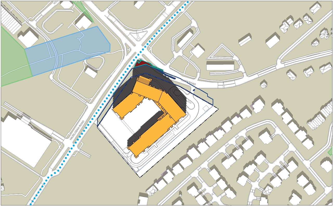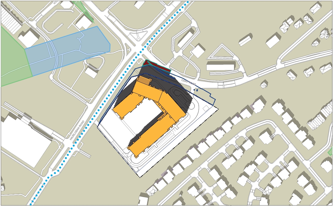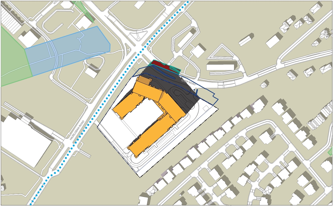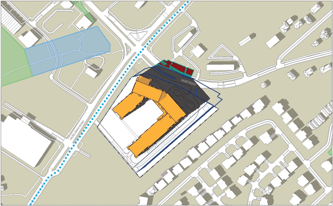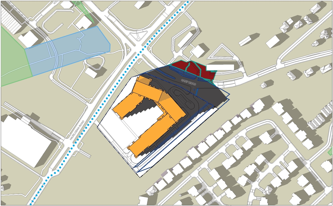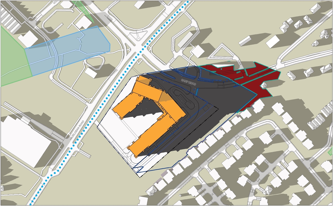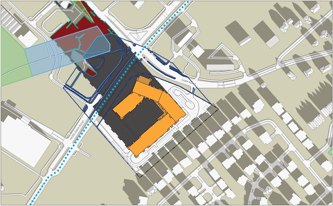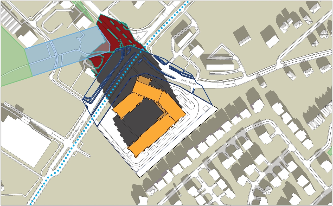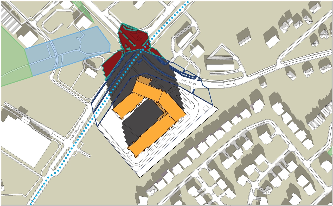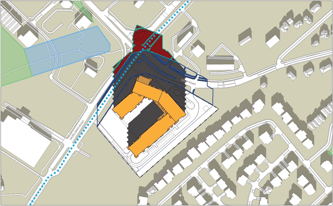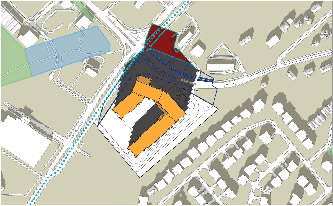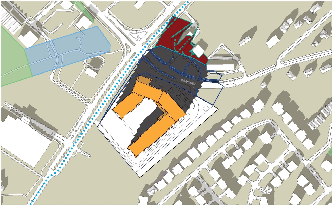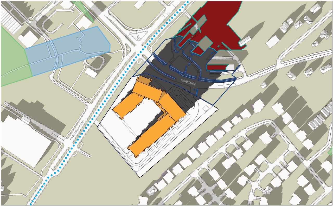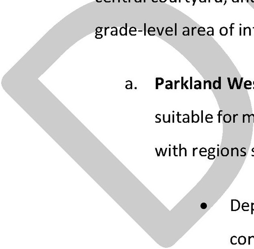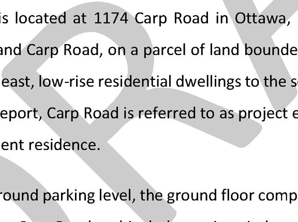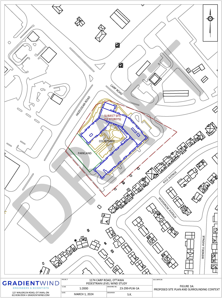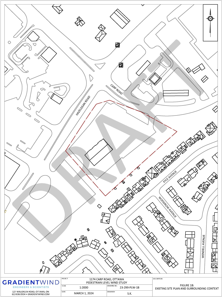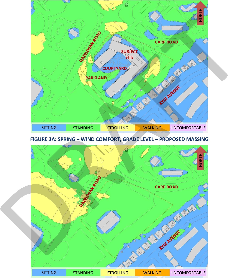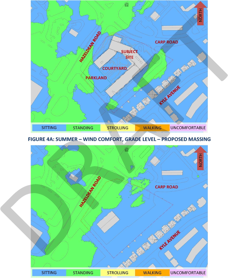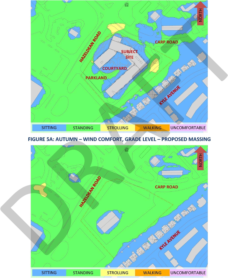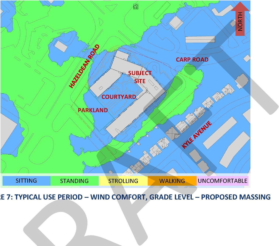1174 Carp Rd. (D02-02-24-0086) #
Summary #
| Application Status | Inactive |
| Review Status | Zoning By-law in Effect |
| Description | The City of Ottawa has received a Zoning By-law Amendment to permit the development of a 14-storey retirement home. The proposed development includes 413 units, with a mix of undergroundand surface parking. The proposal also includes a new public park. |
| Ward | Ward 6 - Glen Gower |
| Date Initiated | 2024-12-23 |
| Last Updated | 2025-10-14 |
Renders #
Rendering from 2025-04-03 - UDRP DESIGN BRIEF - D02-02-24-0086 (Page 2)
Rendering from 2025-04-03 - UDRP DESIGN BRIEF - D02-02-24-0086 (Page 2)
Rendering from 2025-03-13 - UDRP Report - D02-02-24-0086 (Page 2)
Rendering from 2025-04-03 - UDRP DESIGN BRIEF - D02-02-24-0086 (Page 2)
Rendering from 2025-04-03 - UDRP DESIGN BRIEF - D02-02-24-0086 (Page 2)
Rendering from 2025-04-03 - UDRP DESIGN BRIEF - D02-02-24-0086 (Page 2)
Rendering from 2025-04-03 - UDRP DESIGN BRIEF - D02-02-24-0086 (Page 2)
Rendering from 2025-03-13 - UDRP Report - D02-02-24-0086 (Page 2)
Rendering from 2025-04-03 - UDRP DESIGN BRIEF - D02-02-24-0086 (Page 48)
Rendering from 2025-03-13 - UDRP Report - D02-02-24-0086 (Page 48)
Rendering from 2025-04-03 - UDRP DESIGN BRIEF - D02-02-24-0086 (Page 42)
Rendering from 2025-04-03 - UDRP DESIGN BRIEF - D02-02-24-0086 (Page 3)
Rendering from 2025-04-03 - UDRP DESIGN BRIEF - D02-02-24-0086 (Page 47)
Rendering from 2025-04-03 - UDRP DESIGN BRIEF - D02-02-24-0086 (Page 21)
Rendering from 2025-04-03 - UDRP DESIGN BRIEF - D02-02-24-0086 (Page 2)
Rendering from 2025-03-13 - UDRP Report - D02-02-24-0086 (Page 2)
Rendering from 2025-04-03 - UDRP DESIGN BRIEF - D02-02-24-0086 (Page 50)
Rendering from 2025-04-03 - UDRP DESIGN BRIEF - D02-02-24-0086 (Page 2)
Rendering from 2025-04-03 - UDRP DESIGN BRIEF - D02-02-24-0086 (Page 41)
Rendering from 2025-04-03 - UDRP DESIGN BRIEF - D02-02-24-0086 (Page 53)
Rendering from 2025-04-03 - UDRP DESIGN BRIEF - D02-02-24-0086 (Page 2)
Rendering from 2025-04-03 - UDRP DESIGN BRIEF - D02-02-24-0086 (Page 52)
Rendering from 2025-04-03 - UDRP DESIGN BRIEF - D02-02-24-0086 (Page 46)
Rendering from 2025-03-13 - UDRP Report - D02-02-24-0086 (Page 2)
Rendering from 2025-04-03 - UDRP DESIGN BRIEF - D02-02-24-0086 (Page 49)
Rendering from 2025-04-03 - UDRP DESIGN BRIEF - D02-02-24-0086 (Page 45)
Rendering from 2025-04-03 - UDRP DESIGN BRIEF - D02-02-24-0086 (Page 54)
Rendering from 2025-04-03 - UDRP DESIGN BRIEF - D02-02-24-0086 (Page 1)
Rendering from 2025-04-03 - UDRP DESIGN BRIEF - D02-02-24-0086 (Page 37)
Rendering from 2025-04-03 - UDRP DESIGN BRIEF - D02-02-24-0086 (Page 15)
Rendering from 2025-04-03 - UDRP DESIGN BRIEF - D02-02-24-0086 (Page 51)
Rendering from 2025-04-03 - UDRP DESIGN BRIEF - D02-02-24-0086 (Page 43)
Rendering from 2025-03-13 - UDRP Report - D02-02-24-0086 (Page 44)
Rendering from 2025-03-13 - UDRP Report - D02-02-24-0086 (Page 1)
Rendering from 2025-03-13 - UDRP Report - D02-02-24-0086 (Page 15)
Rendering from 2025-04-03 - UDRP DESIGN BRIEF - D02-02-24-0086 (Page 63)
Rendering from 2025-04-03 - UDRP DESIGN BRIEF - D02-02-24-0086 (Page 71)
Rendering from 2025-04-03 - UDRP DESIGN BRIEF - D02-02-24-0086 (Page 12)
Rendering from 2025-04-03 - UDRP DESIGN BRIEF - D02-02-24-0086 (Page 62)
Rendering from 2025-04-03 - UDRP DESIGN BRIEF - D02-02-24-0086 (Page 68)
Rendering from 2025-03-13 - UDRP Report - D02-02-24-0086 (Page 56)
Rendering from 2025-03-13 - UDRP Report - D02-02-24-0086 (Page 63)
Rendering from 2025-03-13 - UDRP Report - D02-02-24-0086 (Page 61)
Rendering from 2025-04-03 - UDRP DESIGN BRIEF - D02-02-24-0086 (Page 107)
Location #
Select a marker to view the address.
Site and Floor Plans #
Site plan from 2025-04-03 - UDRP DESIGN BRIEF - D02-02-24-0086 (Page 4)
Site plan from 2025-04-03 - UDRP DESIGN BRIEF - D02-02-24-0086 (Page 5)
Site plan from 2025-04-03 - UDRP DESIGN BRIEF - D02-02-24-0086 (Page 6)
Site plan from 2025-04-03 - UDRP DESIGN BRIEF - D02-02-24-0086 (Page 7)
Site plan from 2025-04-03 - UDRP DESIGN BRIEF - D02-02-24-0086 (Page 8)
Site plan from 2025-04-03 - UDRP DESIGN BRIEF - D02-02-24-0086 (Page 10)
Site plan from 2025-04-03 - UDRP DESIGN BRIEF - D02-02-24-0086 (Page 11)
Site plan from 2025-04-03 - UDRP DESIGN BRIEF - D02-02-24-0086 (Page 13)
Site plan from 2025-04-03 - UDRP DESIGN BRIEF - D02-02-24-0086 (Page 17)
Site plan from 2025-04-03 - UDRP DESIGN BRIEF - D02-02-24-0086 (Page 18)
Site plan from 2025-04-03 - UDRP DESIGN BRIEF - D02-02-24-0086 (Page 18)
Floor plan from 2025-04-03 - UDRP DESIGN BRIEF - D02-02-24-0086 (Page 22)
Floor plan from 2025-04-03 - UDRP DESIGN BRIEF - D02-02-24-0086 (Page 23)
Site plan from 2025-04-03 - UDRP DESIGN BRIEF - D02-02-24-0086 (Page 23)
Site plan from 2025-04-03 - UDRP DESIGN BRIEF - D02-02-24-0086 (Page 24)
Site plan from 2025-04-03 - UDRP DESIGN BRIEF - D02-02-24-0086 (Page 25)
Site plan from 2025-04-03 - UDRP DESIGN BRIEF - D02-02-24-0086 (Page 25)
Site plan from 2025-04-03 - UDRP DESIGN BRIEF - D02-02-24-0086 (Page 25)
Site plan from 2025-04-03 - UDRP DESIGN BRIEF - D02-02-24-0086 (Page 27)
Site plan from 2025-04-03 - UDRP DESIGN BRIEF - D02-02-24-0086 (Page 30)
Site plan from 2025-04-03 - UDRP DESIGN BRIEF - D02-02-24-0086 (Page 31)
Site plan from 2025-04-03 - UDRP DESIGN BRIEF - D02-02-24-0086 (Page 33)
Floor plan from 2025-04-03 - UDRP DESIGN BRIEF - D02-02-24-0086 (Page 55)
Site plan from 2025-04-03 - UDRP DESIGN BRIEF - D02-02-24-0086 (Page 55)
Site plan from 2025-04-03 - UDRP DESIGN BRIEF - D02-02-24-0086 (Page 57)
Floor plan from 2025-04-03 - UDRP DESIGN BRIEF - D02-02-24-0086 (Page 58)
Floor plan from 2025-04-03 - UDRP DESIGN BRIEF - D02-02-24-0086 (Page 58)
Floor plan from 2025-04-03 - UDRP DESIGN BRIEF - D02-02-24-0086 (Page 59)
Floor plan from 2025-04-03 - UDRP DESIGN BRIEF - D02-02-24-0086 (Page 59)
Site plan from 2025-04-03 - UDRP DESIGN BRIEF - D02-02-24-0086 (Page 60)
Floor plan from 2025-04-03 - UDRP DESIGN BRIEF - D02-02-24-0086 (Page 60)
Floor plan from 2025-04-03 - UDRP DESIGN BRIEF - D02-02-24-0086 (Page 60)
Floor plan from 2025-04-03 - UDRP DESIGN BRIEF - D02-02-24-0086 (Page 61)
Site plan from 2025-04-03 - UDRP DESIGN BRIEF - D02-02-24-0086 (Page 62)
Site plan from 2025-04-03 - UDRP DESIGN BRIEF - D02-02-24-0086 (Page 74)
Site plan from 2025-04-03 - UDRP DESIGN BRIEF - D02-02-24-0086 (Page 74)
Site plan from 2025-04-03 - UDRP DESIGN BRIEF - D02-02-24-0086 (Page 75)
Site plan from 2025-04-03 - UDRP DESIGN BRIEF - D02-02-24-0086 (Page 75)
Site plan from 2025-04-03 - UDRP DESIGN BRIEF - D02-02-24-0086 (Page 75)
Site plan from 2025-04-03 - UDRP DESIGN BRIEF - D02-02-24-0086 (Page 75)
Site plan from 2025-04-03 - UDRP DESIGN BRIEF - D02-02-24-0086 (Page 75)
Site plan from 2025-04-03 - UDRP DESIGN BRIEF - D02-02-24-0086 (Page 75)
Site plan from 2025-04-03 - UDRP DESIGN BRIEF - D02-02-24-0086 (Page 75)
Site plan from 2025-04-03 - UDRP DESIGN BRIEF - D02-02-24-0086 (Page 75)
Site plan from 2025-04-03 - UDRP DESIGN BRIEF - D02-02-24-0086 (Page 75)
Site plan from 2025-04-03 - UDRP DESIGN BRIEF - D02-02-24-0086 (Page 75)
Site plan from 2025-04-03 - UDRP DESIGN BRIEF - D02-02-24-0086 (Page 75)
Site plan from 2025-04-03 - UDRP DESIGN BRIEF - D02-02-24-0086 (Page 75)
Site plan from 2025-04-03 - UDRP DESIGN BRIEF - D02-02-24-0086 (Page 75)
Site plan from 2025-04-03 - UDRP DESIGN BRIEF - D02-02-24-0086 (Page 75)
Site plan from 2025-04-03 - UDRP DESIGN BRIEF - D02-02-24-0086 (Page 76)
Site plan from 2025-04-03 - UDRP DESIGN BRIEF - D02-02-24-0086 (Page 77)
Site plan from 2025-04-03 - UDRP DESIGN BRIEF - D02-02-24-0086 (Page 78)
Site plan from 2025-04-03 - UDRP DESIGN BRIEF - D02-02-24-0086 (Page 79)
Site plan from 2025-04-03 - UDRP DESIGN BRIEF - D02-02-24-0086 (Page 80)
Site plan from 2025-04-03 - UDRP DESIGN BRIEF - D02-02-24-0086 (Page 81)
Site plan from 2025-04-03 - UDRP DESIGN BRIEF - D02-02-24-0086 (Page 82)
Site plan from 2025-04-03 - UDRP DESIGN BRIEF - D02-02-24-0086 (Page 83)
Site plan from 2025-04-03 - UDRP DESIGN BRIEF - D02-02-24-0086 (Page 84)
Site plan from 2025-04-03 - UDRP DESIGN BRIEF - D02-02-24-0086 (Page 85)
Site plan from 2025-04-03 - UDRP DESIGN BRIEF - D02-02-24-0086 (Page 86)
Site plan from 2025-04-03 - UDRP DESIGN BRIEF - D02-02-24-0086 (Page 87)
Site plan from 2025-04-03 - UDRP DESIGN BRIEF - D02-02-24-0086 (Page 88)
Site plan from 2025-04-03 - UDRP DESIGN BRIEF - D02-02-24-0086 (Page 89)
Site plan from 2025-04-03 - UDRP DESIGN BRIEF - D02-02-24-0086 (Page 90)
Site plan from 2025-04-03 - UDRP DESIGN BRIEF - D02-02-24-0086 (Page 91)
Site plan from 2025-04-03 - UDRP DESIGN BRIEF - D02-02-24-0086 (Page 92)
Site plan from 2025-04-03 - UDRP DESIGN BRIEF - D02-02-24-0086 (Page 93)
Site plan from 2025-04-03 - UDRP DESIGN BRIEF - D02-02-24-0086 (Page 94)
Site plan from 2025-04-03 - UDRP DESIGN BRIEF - D02-02-24-0086 (Page 95)
Site plan from 2025-04-03 - UDRP DESIGN BRIEF - D02-02-24-0086 (Page 96)
Site plan from 2025-04-03 - UDRP DESIGN BRIEF - D02-02-24-0086 (Page 97)
Site plan from 2025-04-03 - UDRP DESIGN BRIEF - D02-02-24-0086 (Page 98)
Site plan from 2025-04-03 - UDRP DESIGN BRIEF - D02-02-24-0086 (Page 99)
Site plan from 2025-04-03 - UDRP DESIGN BRIEF - D02-02-24-0086 (Page 100)
Site plan from 2025-04-03 - UDRP DESIGN BRIEF - D02-02-24-0086 (Page 101)
Site plan from 2025-04-03 - UDRP DESIGN BRIEF - D02-02-24-0086 (Page 102)
Site plan from 2025-04-03 - UDRP DESIGN BRIEF - D02-02-24-0086 (Page 103)
Site plan from 2025-04-03 - UDRP DESIGN BRIEF - D02-02-24-0086 (Page 104)
Site plan from 2025-04-03 - UDRP DESIGN BRIEF - D02-02-24-0086 (Page 105)
Site plan from 2025-04-03 - UDRP DESIGN BRIEF - D02-02-24-0086 (Page 106)
Site plan from 2025-04-03 - UDRP DESIGN BRIEF - D02-02-24-0086 (Page 124)
Site plan from 2025-04-03 - UDRP DESIGN BRIEF - D02-02-24-0086 (Page 125)
Site plan from 2025-04-03 - UDRP DESIGN BRIEF - D02-02-24-0086 (Page 130)
Site plan from 2025-04-03 - UDRP DESIGN BRIEF - D02-02-24-0086 (Page 130)
Site plan from 2025-04-03 - UDRP DESIGN BRIEF - D02-02-24-0086 (Page 131)
Site plan from 2025-04-03 - UDRP DESIGN BRIEF - D02-02-24-0086 (Page 132)
Site plan from 2025-04-03 - UDRP DESIGN BRIEF - D02-02-24-0086 (Page 132)
Site plan from 2025-04-03 - UDRP DESIGN BRIEF - D02-02-24-0086 (Page 133)
Site plan from 2025-04-03 - UDRP DESIGN BRIEF - D02-02-24-0086 (Page 133)
Site plan from 2025-04-03 - UDRP DESIGN BRIEF - D02-02-24-0086 (Page 134)
Site plan from 2025-04-03 - UDRP DESIGN BRIEF - D02-02-24-0086 (Page 154)
Site plan from 2025-04-03 - UDRP DESIGN BRIEF - D02-02-24-0086 (Page 155)
Site plan from 2025-04-03 - UDRP DESIGN BRIEF - D02-02-24-0086 (Page 156)
Site plan from 2025-04-03 - UDRP DESIGN BRIEF - D02-02-24-0086 (Page 157)
Site plan from 2025-04-03 - UDRP DESIGN BRIEF - D02-02-24-0086 (Page 158)
Site plan from 2025-04-03 - UDRP DESIGN BRIEF - D02-02-24-0086 (Page 159)
Site plan from 2025-03-13 - UDRP Report - D02-02-24-0086 (Page 13)
Site plan from 2025-03-13 - UDRP Report - D02-02-24-0086 (Page 13)
Site plan from 2025-03-13 - UDRP Report - D02-02-24-0086 (Page 14)
Site plan from 2025-03-13 - UDRP Report - D02-02-24-0086 (Page 17)
Floor plan from 2025-03-13 - UDRP Report - D02-02-24-0086 (Page 18)
Site plan from 2025-03-13 - UDRP Report - D02-02-24-0086 (Page 18)
Site plan from 2025-03-13 - UDRP Report - D02-02-24-0086 (Page 18)
Site plan from 2025-03-13 - UDRP Report - D02-02-24-0086 (Page 20)
Site plan from 2025-03-13 - UDRP Report - D02-02-24-0086 (Page 23)
Site plan from 2025-03-13 - UDRP Report - D02-02-24-0086 (Page 23)
Site plan from 2025-03-13 - UDRP Report - D02-02-24-0086 (Page 23)
Site plan from 2025-03-13 - UDRP Report - D02-02-24-0086 (Page 23)
Site plan from 2025-03-13 - UDRP Report - D02-02-24-0086 (Page 23)
Site plan from 2025-03-13 - UDRP Report - D02-02-24-0086 (Page 23)
Site plan from 2025-03-13 - UDRP Report - D02-02-24-0086 (Page 23)
Site plan from 2025-03-13 - UDRP Report - D02-02-24-0086 (Page 23)
Site plan from 2025-03-13 - UDRP Report - D02-02-24-0086 (Page 24)
Site plan from 2025-03-13 - UDRP Report - D02-02-24-0086 (Page 24)
Site plan from 2025-03-13 - UDRP Report - D02-02-24-0086 (Page 24)
Site plan from 2025-03-13 - UDRP Report - D02-02-24-0086 (Page 24)
Site plan from 2025-03-13 - UDRP Report - D02-02-24-0086 (Page 24)
Site plan from 2025-03-13 - UDRP Report - D02-02-24-0086 (Page 25)
Site plan from 2025-03-13 - UDRP Report - D02-02-24-0086 (Page 25)
Site plan from 2025-03-13 - UDRP Report - D02-02-24-0086 (Page 25)
Site plan from 2025-03-13 - UDRP Report - D02-02-24-0086 (Page 25)
Site plan from 2025-03-13 - UDRP Report - D02-02-24-0086 (Page 25)
Site plan from 2025-03-13 - UDRP Report - D02-02-24-0086 (Page 25)
Site plan from 2025-03-13 - UDRP Report - D02-02-24-0086 (Page 26)
Site plan from 2025-03-13 - UDRP Report - D02-02-24-0086 (Page 28)
Site plan from 2025-03-13 - UDRP Report - D02-02-24-0086 (Page 28)
Site plan from 2025-03-13 - UDRP Report - D02-02-24-0086 (Page 33)
Site plan from 2025-03-13 - UDRP Report - D02-02-24-0086 (Page 34)
Site plan from 2025-03-13 - UDRP Report - D02-02-24-0086 (Page 35)
Site plan from 2025-03-13 - UDRP Report - D02-02-24-0086 (Page 35)
Site plan from 2025-03-13 - UDRP Report - D02-02-24-0086 (Page 36)
Site plan from 2025-03-13 - UDRP Report - D02-02-24-0086 (Page 39)
Site plan from 2025-03-13 - UDRP Report - D02-02-24-0086 (Page 51)
Floor plan from 2025-03-13 - UDRP Report - D02-02-24-0086 (Page 52)
Floor plan from 2025-03-13 - UDRP Report - D02-02-24-0086 (Page 52)
Site plan from 2025-03-13 - UDRP Report - D02-02-24-0086 (Page 53)
Site plan from 2025-03-13 - UDRP Report - D02-02-24-0086 (Page 54)
Site plan from 2025-03-13 - UDRP Report - D02-02-24-0086 (Page 56)
Site plan from 2025-03-13 - UDRP Report - D02-02-24-0086 (Page 58)
Site plan from 2025-03-13 - UDRP Report - D02-02-24-0086 (Page 59)
Site plan from 2025-03-13 - UDRP Report - D02-02-24-0086 (Page 60)
Site plan from 2025-03-13 - UDRP Report - D02-02-24-0086 (Page 62)
Site plan from 2025-03-13 - UDRP Report - D02-02-24-0086 (Page 63)
Site plan from 2025-03-13 - UDRP Report - D02-02-24-0086 (Page 64)
Site plan from 2025-03-13 - UDRP Report - D02-02-24-0086 (Page 64)
Site plan from 2025-03-13 - UDRP Report - D02-02-24-0086 (Page 66)
Site plan from 2025-03-13 - UDRP Report - D02-02-24-0086 (Page 67)
Site plan from 2025-03-13 - UDRP Report - D02-02-24-0086 (Page 67)
Site plan from 2025-03-13 - UDRP Report - D02-02-24-0086 (Page 68)
Site plan from 2025-03-13 - UDRP Report - D02-02-24-0086 (Page 68)
Site plan from 2025-03-13 - UDRP Report - D02-02-24-0086 (Page 68)
Site plan from 2025-03-13 - UDRP Report - D02-02-24-0086 (Page 68)
Site plan from 2025-03-13 - UDRP Report - D02-02-24-0086 (Page 68)
Site plan from 2025-03-13 - UDRP Report - D02-02-24-0086 (Page 68)
Site plan from 2025-03-13 - UDRP Report - D02-02-24-0086 (Page 68)
Site plan from 2025-03-13 - UDRP Report - D02-02-24-0086 (Page 68)
Site plan from 2025-03-13 - UDRP Report - D02-02-24-0086 (Page 68)
Site plan from 2025-03-13 - UDRP Report - D02-02-24-0086 (Page 68)
Site plan from 2025-03-13 - UDRP Report - D02-02-24-0086 (Page 68)
Site plan from 2025-03-13 - UDRP Report - D02-02-24-0086 (Page 68)
Site plan from 2025-03-13 - UDRP Report - D02-02-24-0086 (Page 69)
Site plan from 2025-03-13 - UDRP Report - D02-02-24-0086 (Page 70)
Site plan from 2025-03-13 - UDRP Report - D02-02-24-0086 (Page 71)
Site plan from 2025-03-13 - UDRP Report - D02-02-24-0086 (Page 72)
Site plan from 2025-03-13 - UDRP Report - D02-02-24-0086 (Page 73)
Site plan from 2025-03-13 - UDRP Report - D02-02-24-0086 (Page 75)
Site plan from 2025-03-13 - UDRP Report - D02-02-24-0086 (Page 76)
Site plan from 2025-03-13 - UDRP Report - D02-02-24-0086 (Page 77)
Site plan from 2025-03-13 - UDRP Report - D02-02-24-0086 (Page 78)
Site plan from 2025-03-13 - UDRP Report - D02-02-24-0086 (Page 79)
Site plan from 2025-03-13 - UDRP Report - D02-02-24-0086 (Page 80)
Site plan from 2025-03-13 - UDRP Report - D02-02-24-0086 (Page 80)
Site plan from 2025-03-13 - UDRP Report - D02-02-24-0086 (Page 81)
Site plan from 2025-03-13 - UDRP Report - D02-02-24-0086 (Page 82)
Site plan from 2025-03-13 - UDRP Report - D02-02-24-0086 (Page 83)
Site plan from 2025-03-13 - UDRP Report - D02-02-24-0086 (Page 84)
Site plan from 2025-03-13 - UDRP Report - D02-02-24-0086 (Page 85)
Site plan from 2025-03-13 - UDRP Report - D02-02-24-0086 (Page 86)
Site plan from 2025-03-13 - UDRP Report - D02-02-24-0086 (Page 87)
Site plan from 2025-03-13 - UDRP Report - D02-02-24-0086 (Page 88)
Site plan from 2025-03-13 - UDRP Report - D02-02-24-0086 (Page 89)
Site plan from 2025-03-13 - UDRP Report - D02-02-24-0086 (Page 90)
Site plan from 2025-03-13 - UDRP Report - D02-02-24-0086 (Page 91)
Site plan from 2025-03-13 - UDRP Report - D02-02-24-0086 (Page 92)
Site plan from 2025-03-13 - UDRP Report - D02-02-24-0086 (Page 93)
Site plan from 2025-03-13 - UDRP Report - D02-02-24-0086 (Page 94)
Site plan from 2025-03-13 - UDRP Report - D02-02-24-0086 (Page 95)
Site plan from 2025-03-13 - UDRP Report - D02-02-24-0086 (Page 96)
Site plan from 2025-03-13 - UDRP Report - D02-02-24-0086 (Page 97)
Site plan from 2025-03-13 - UDRP Report - D02-02-24-0086 (Page 98)
Site plan from 2025-03-13 - UDRP Report - D02-02-24-0086 (Page 99)
Site plan from 2025-03-13 - UDRP Report - D02-02-24-0086 (Page 101)
Site plan from 2025-03-13 - UDRP Report - D02-02-24-0086 (Page 104)
Site plan from 2025-03-13 - UDRP Report - D02-02-24-0086 (Page 117)
Site plan from 2025-03-13 - UDRP Report - D02-02-24-0086 (Page 118)
Site plan from 2025-03-13 - UDRP Report - D02-02-24-0086 (Page 123)
Site plan from 2025-03-13 - UDRP Report - D02-02-24-0086 (Page 124)
Site plan from 2025-03-13 - UDRP Report - D02-02-24-0086 (Page 125)
Site plan from 2025-03-13 - UDRP Report - D02-02-24-0086 (Page 127)
