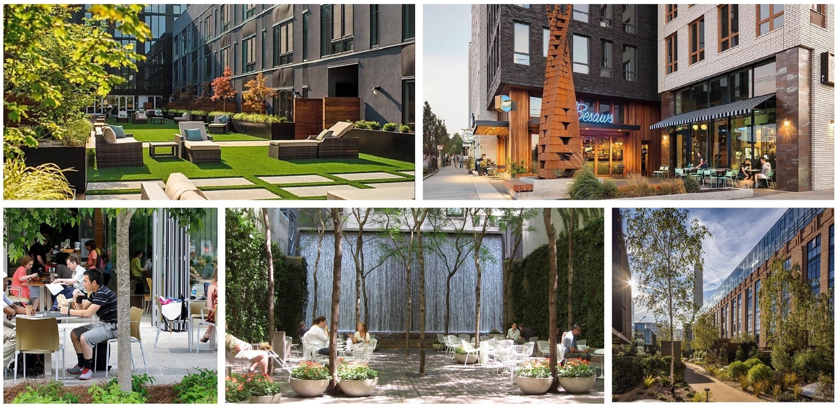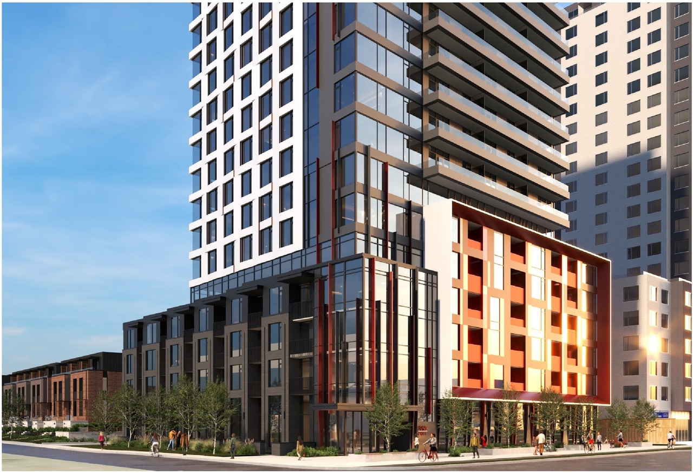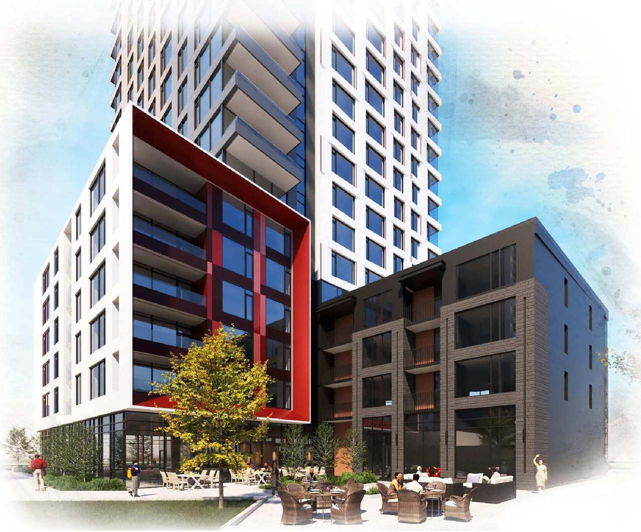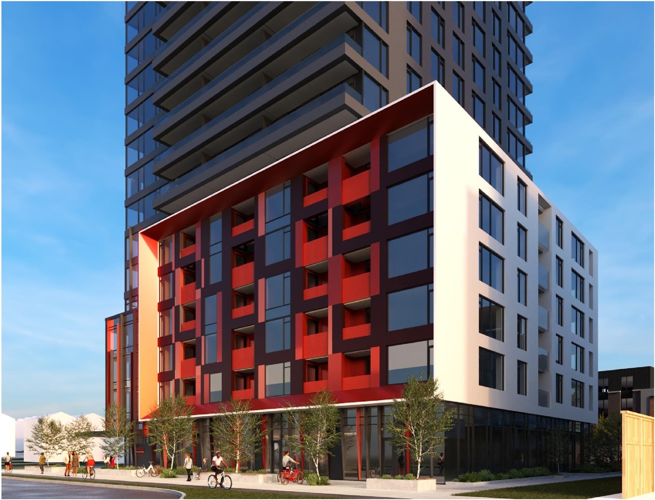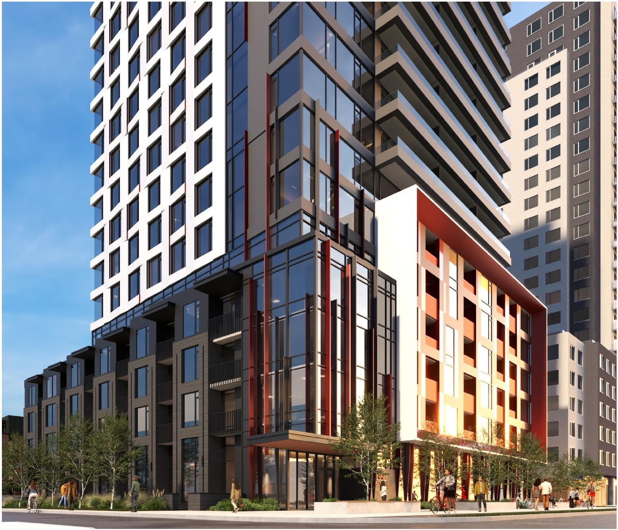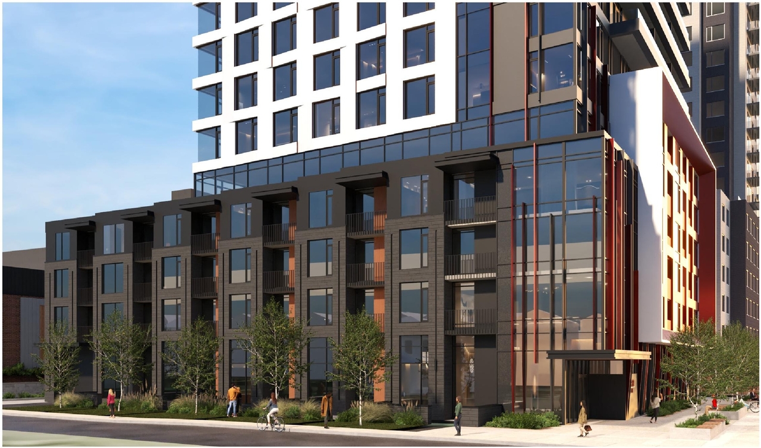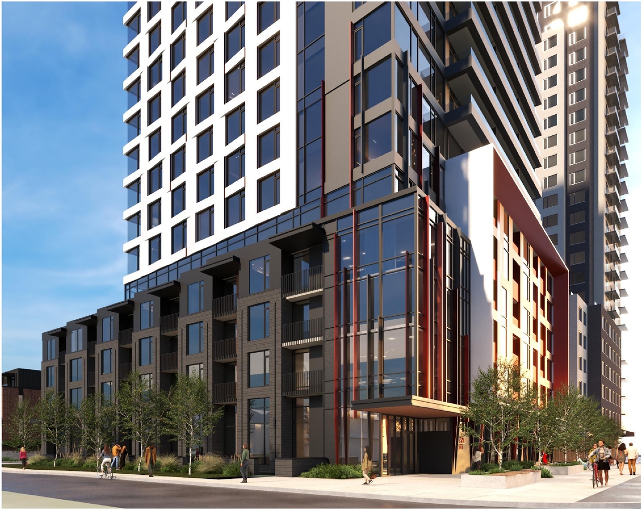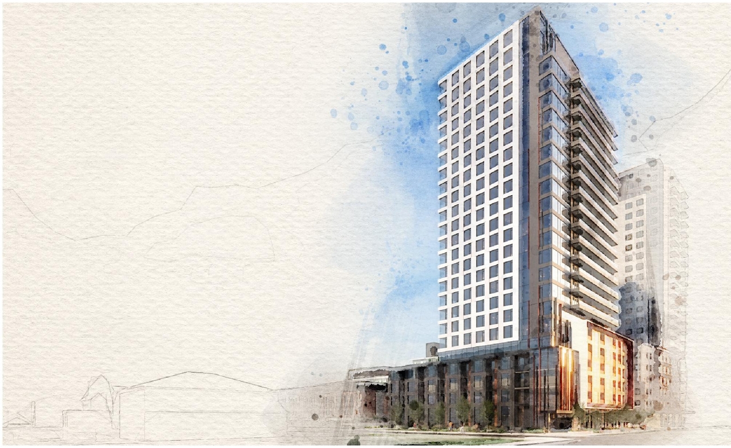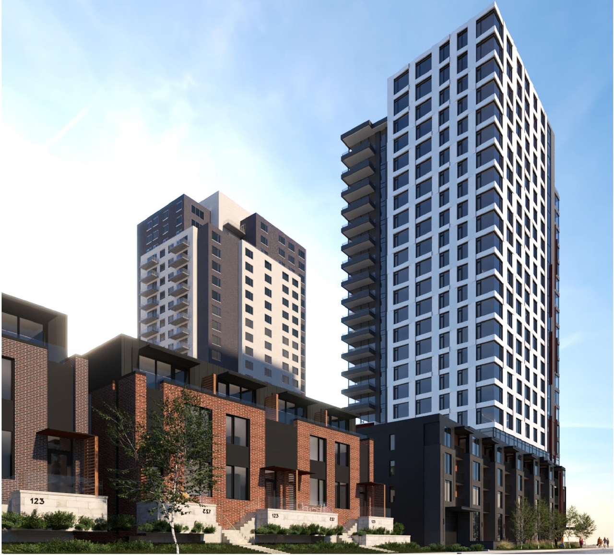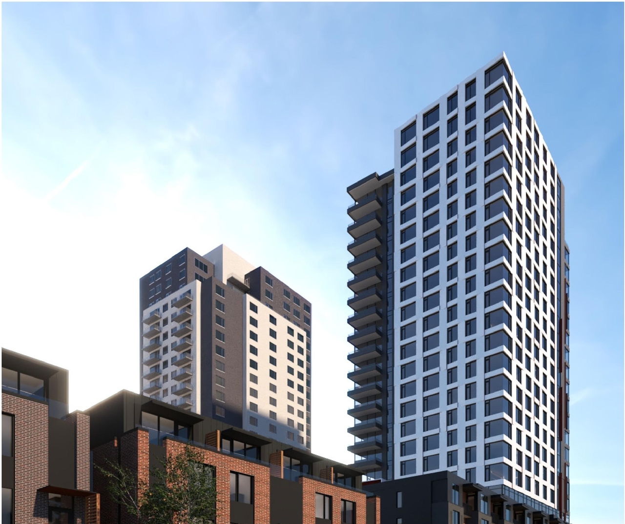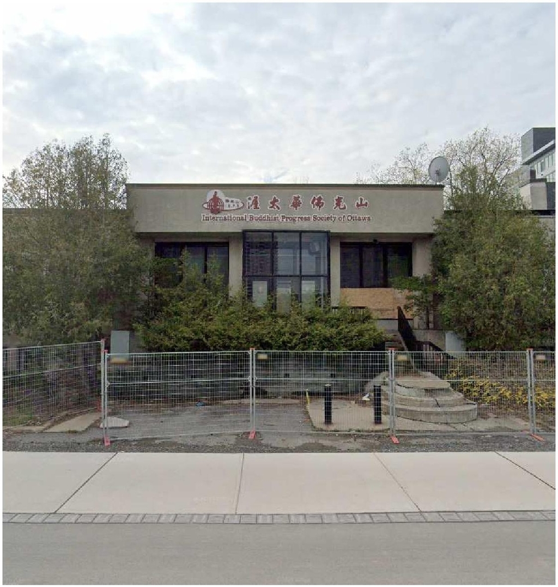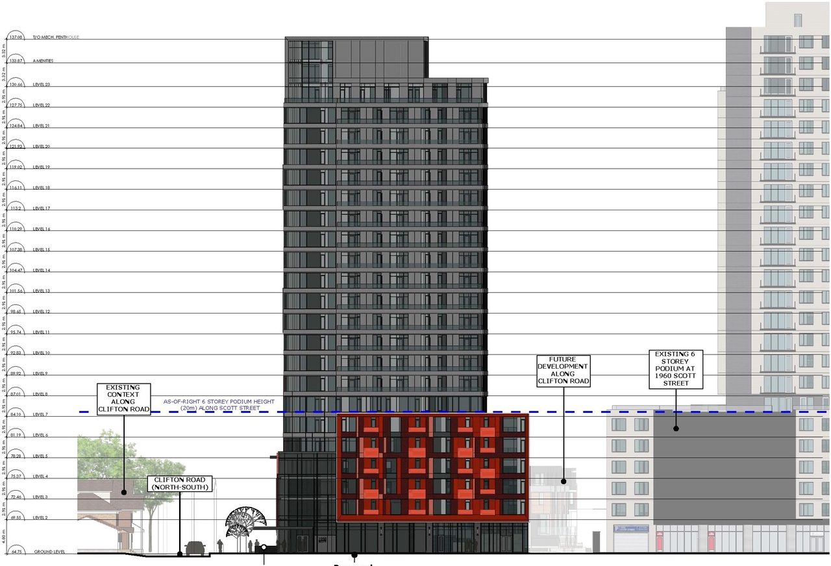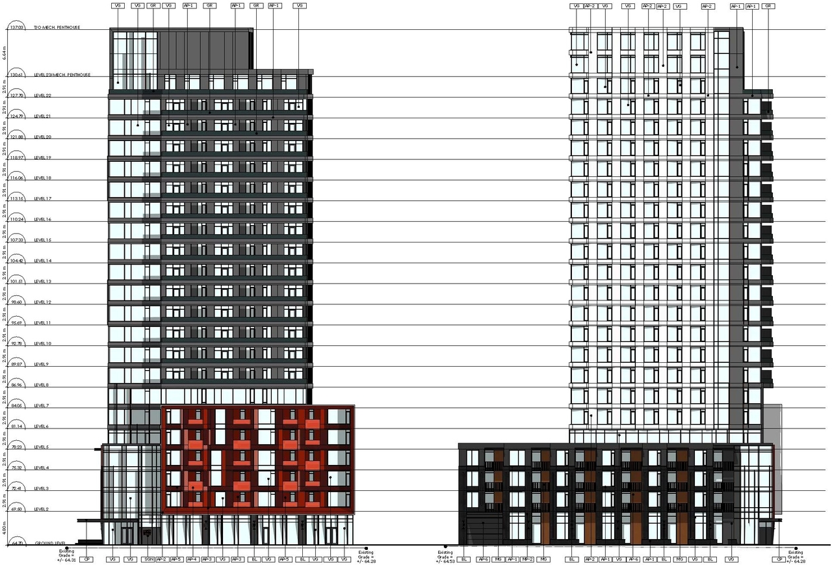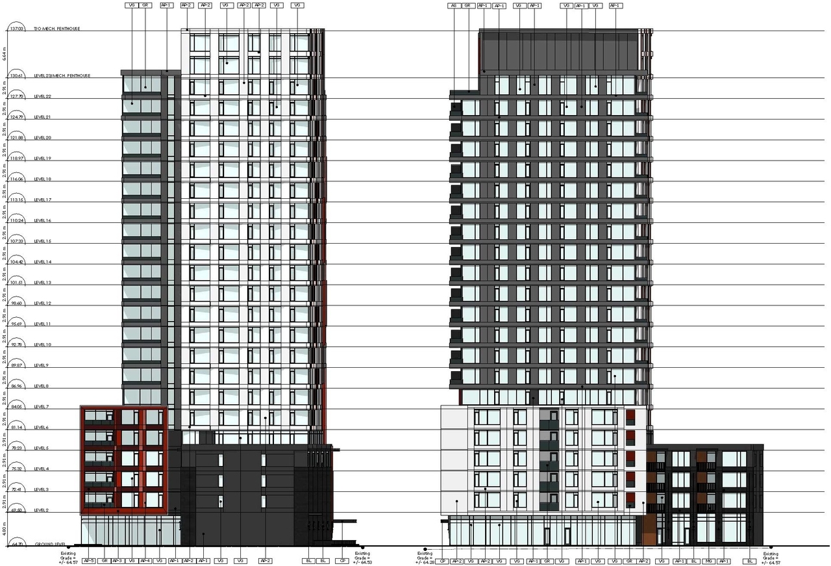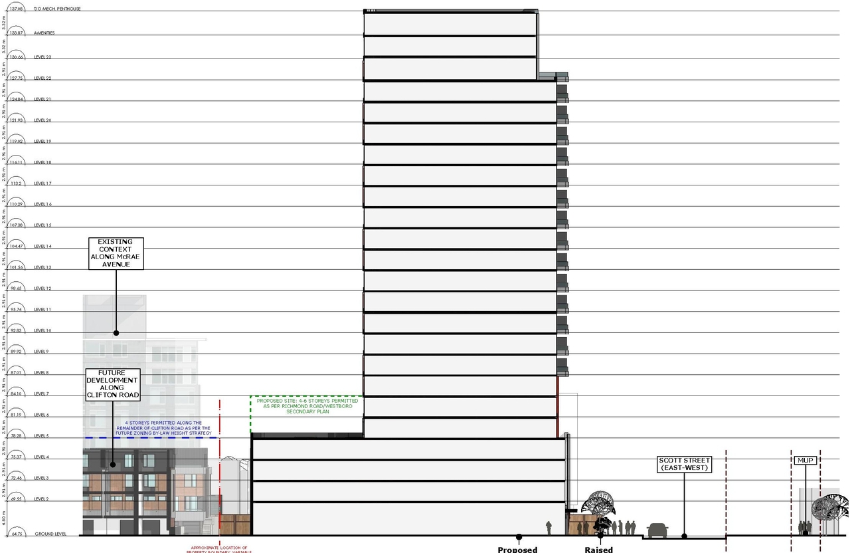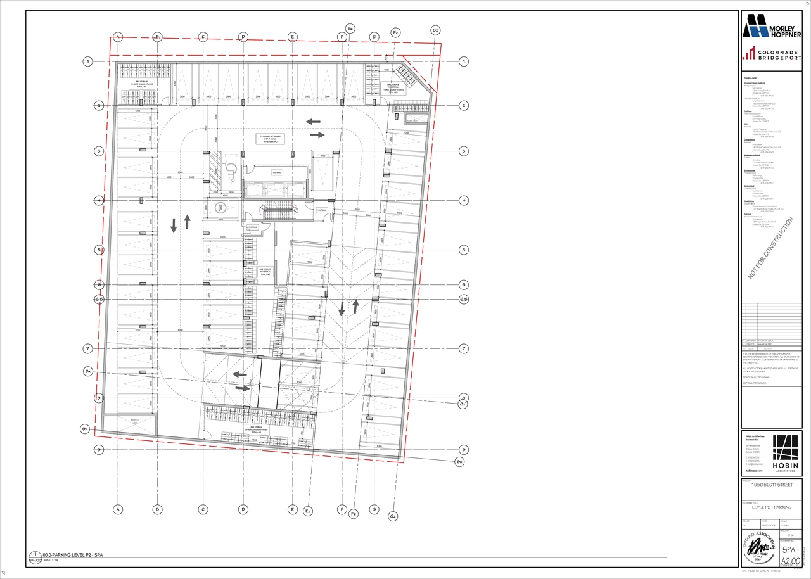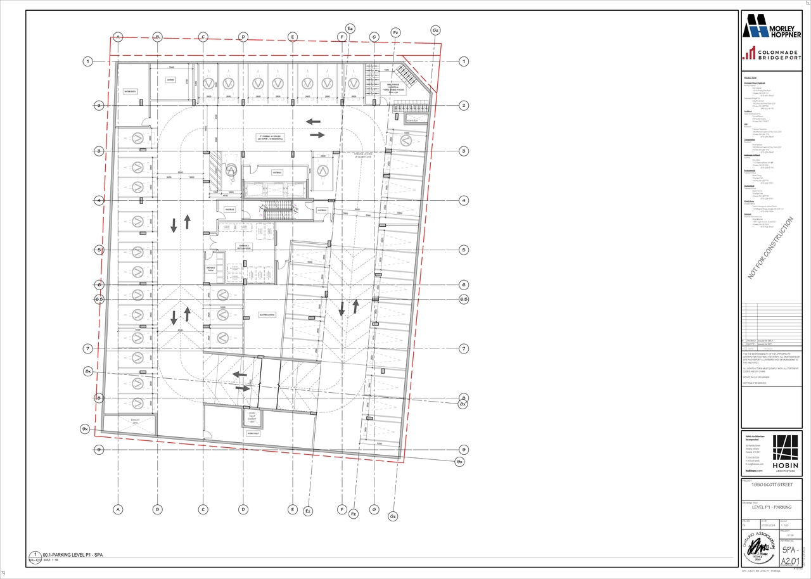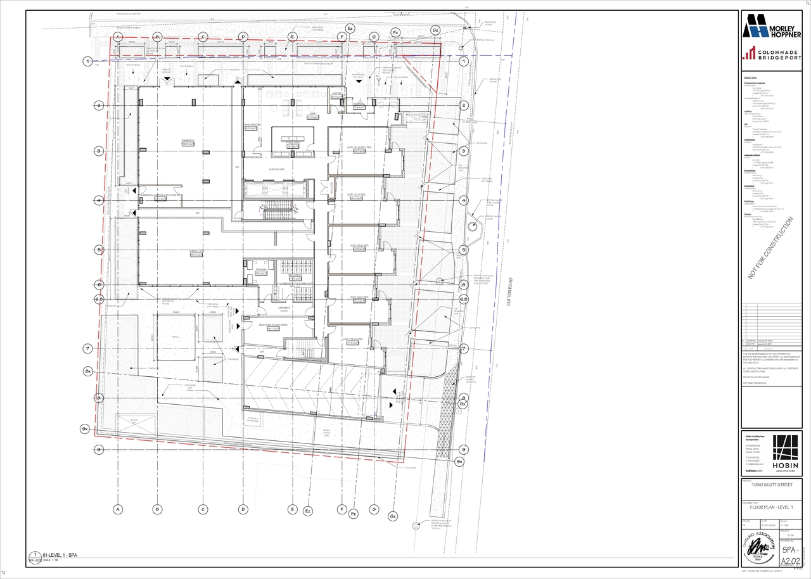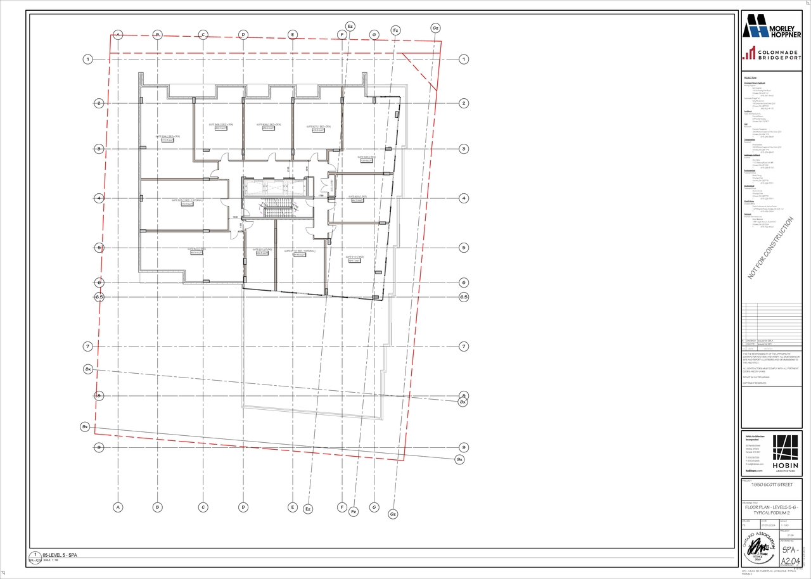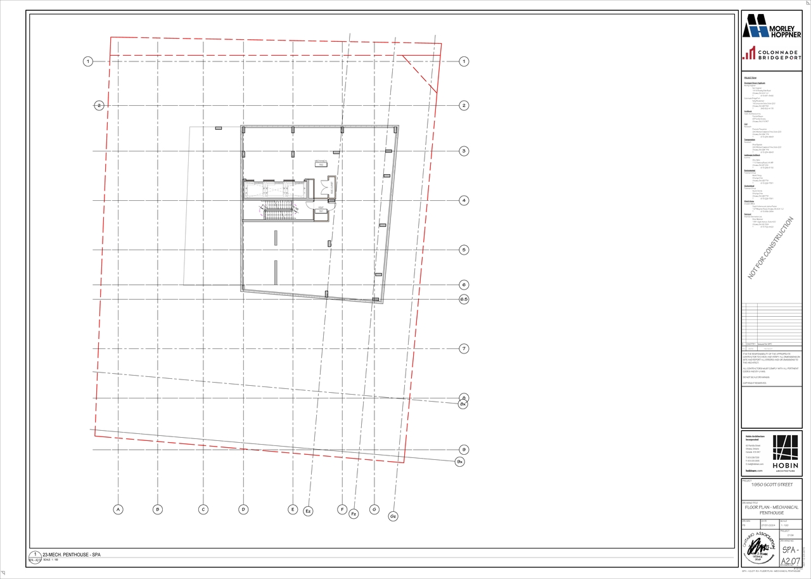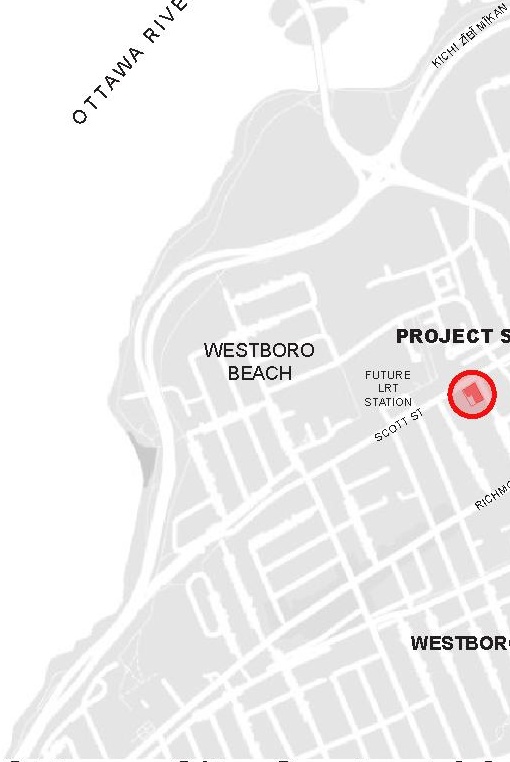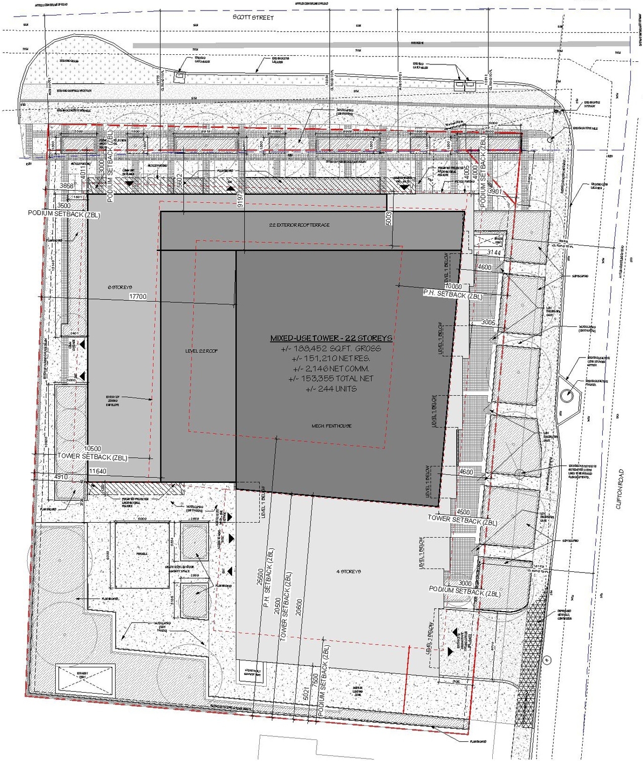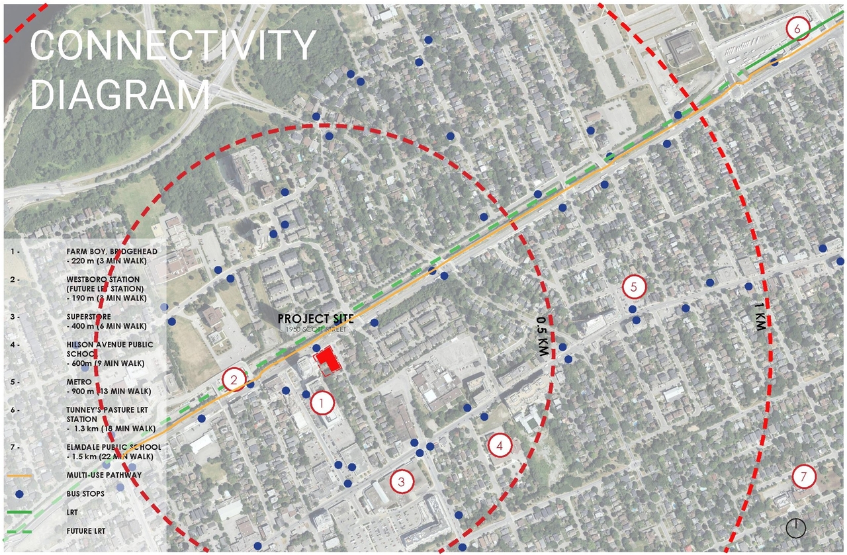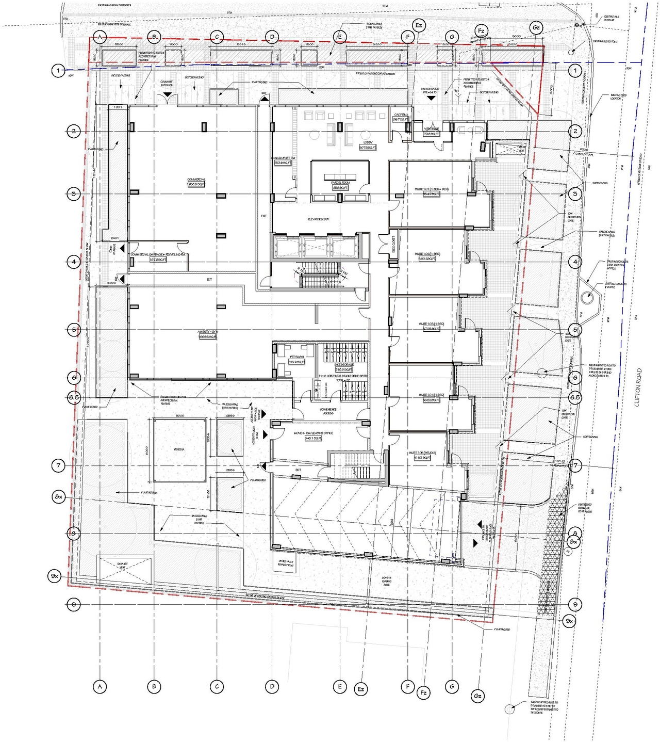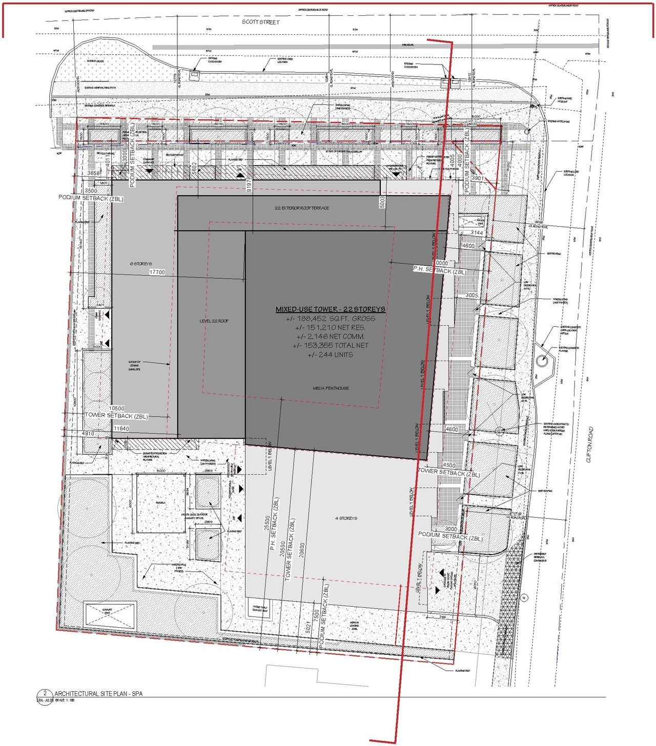312-314 Clifton Rd./1950 Scott St. (D02-02-24-0054) #
Summary #
| Application Status | Inactive |
| Review Status | Zoning By-law in Effect |
| Description | Relief from maximum building height and rear yard setback are requested to reflect that additional density is proposed to better align with the policies of the Official Plan and associated Secondary Plan to provide residential units at a rate that is planned for an area in close proximity to a rapid transit station. 104 additional units to be added. PC2021-0383 and Site Plan Submisssion August 1, 2024 - City File: D07-12-24-0072 and City Planning #19152 |
| Ward | Ward 15 - Jeff Leiper |
| Date Initiated | 2024-09-26 |
| Last Updated | 2025-08-29 |
Renders #
Location #
Select a marker to view the address.
Site and Floor Plans #
Documents #
Additional Information #
| All Addresses | 312 Clifton Rd. 314 Clifton Rd. 1950 Scott St. |
