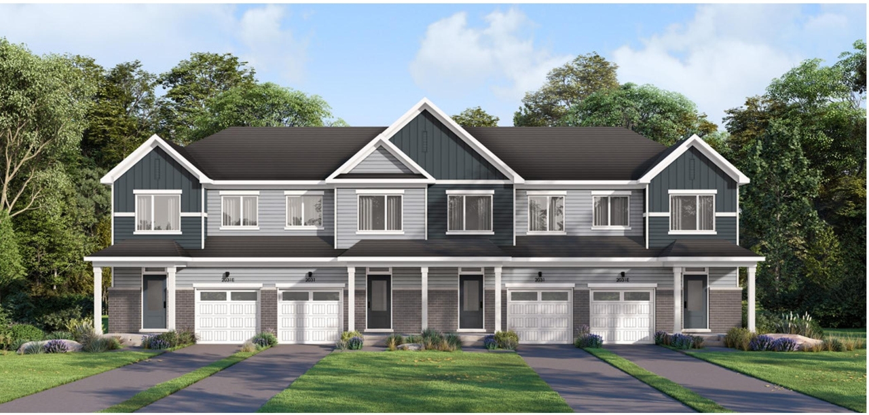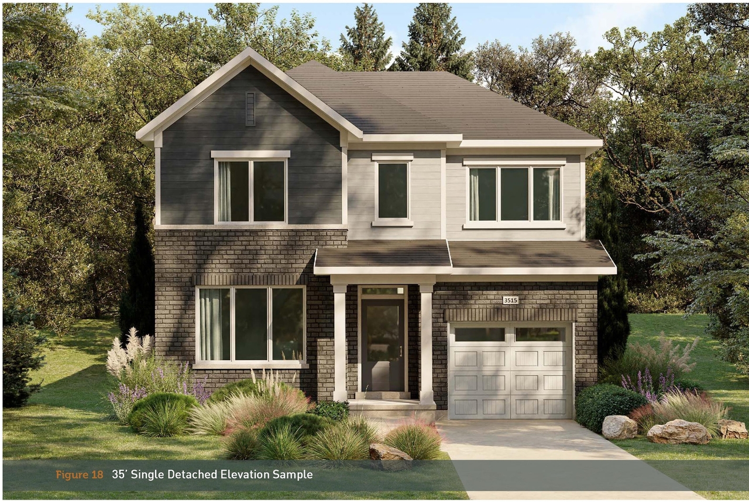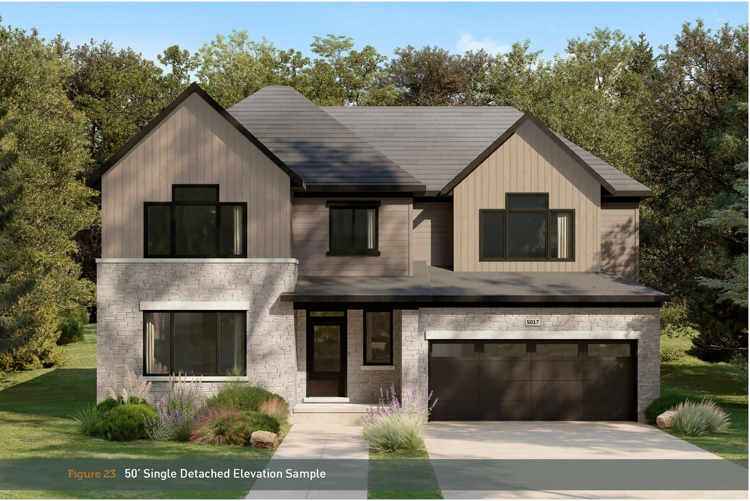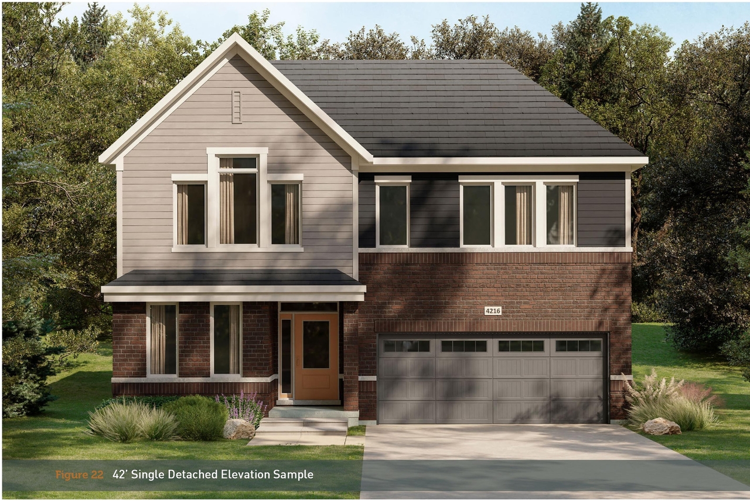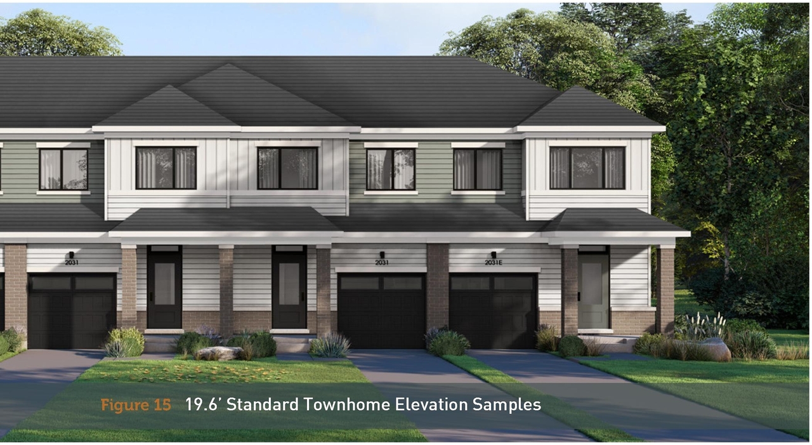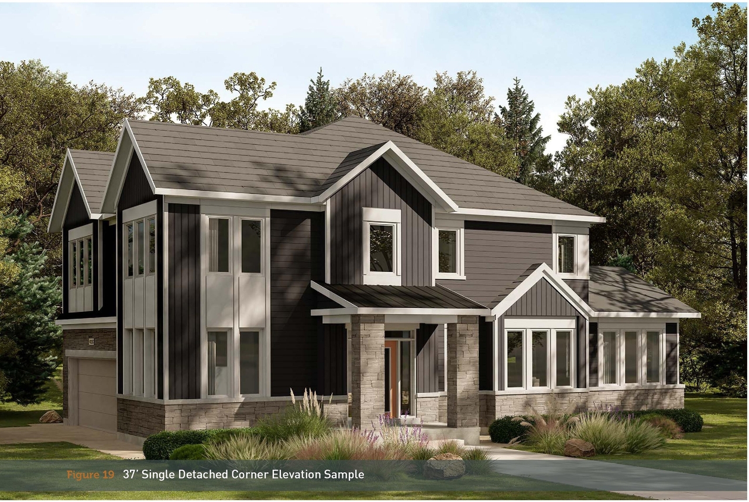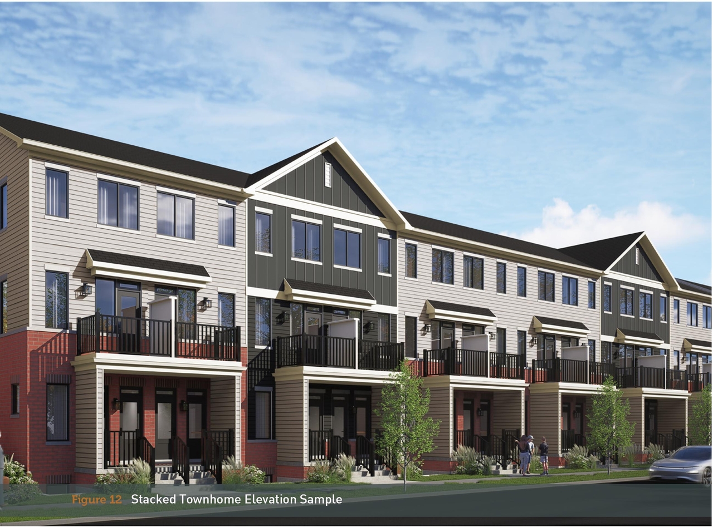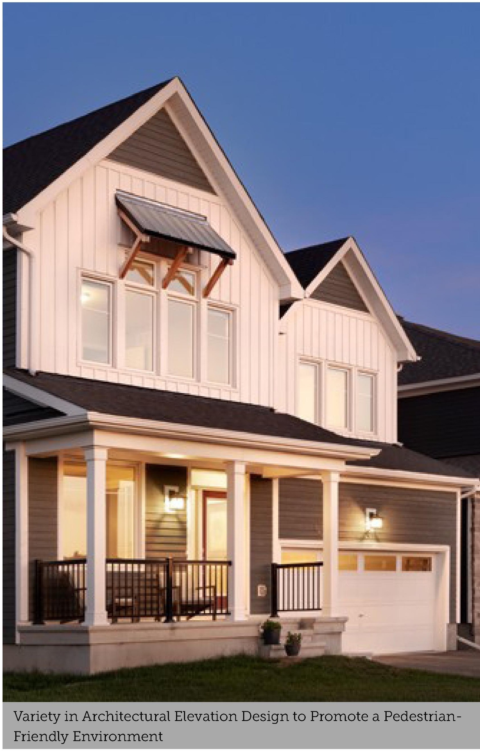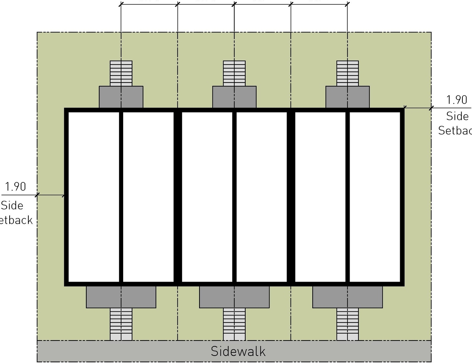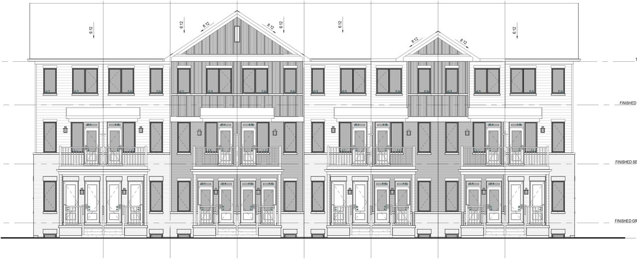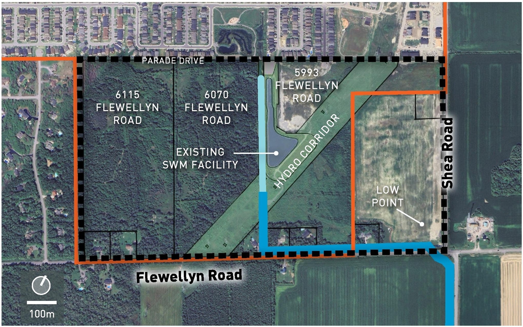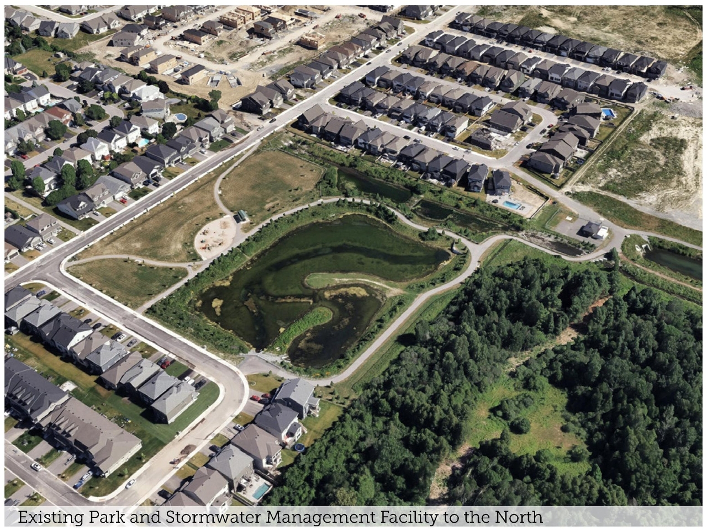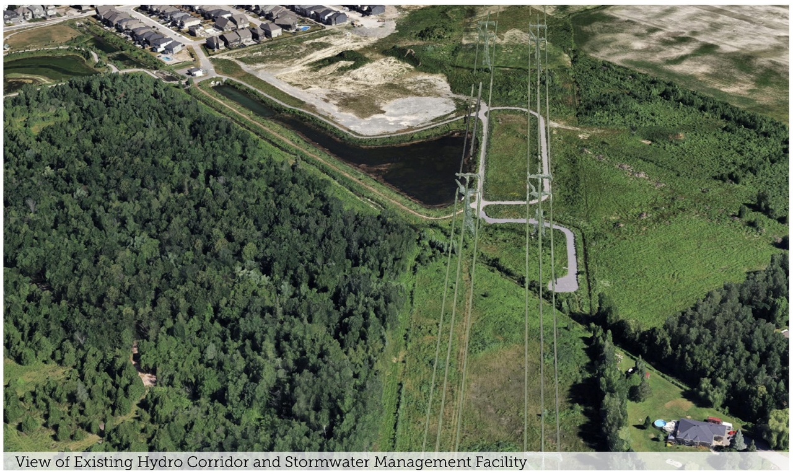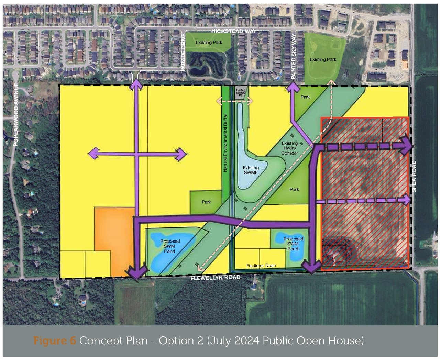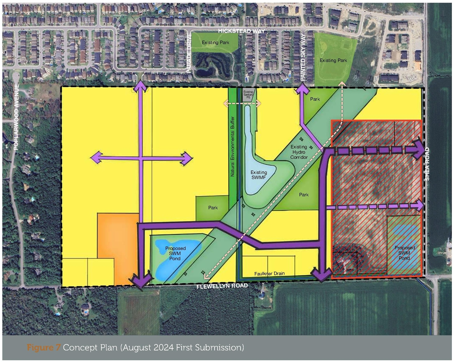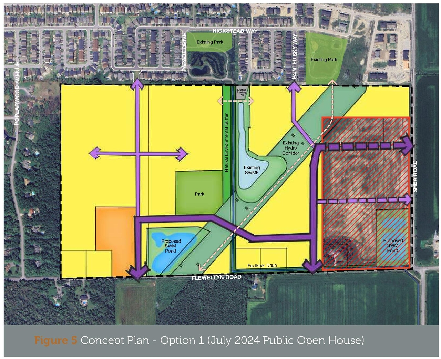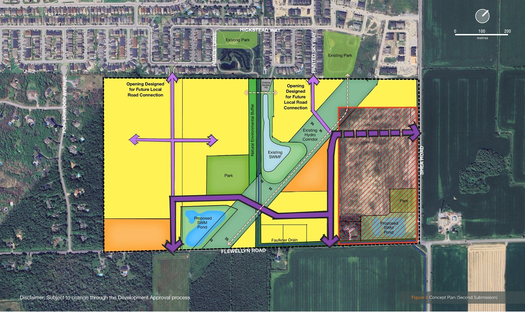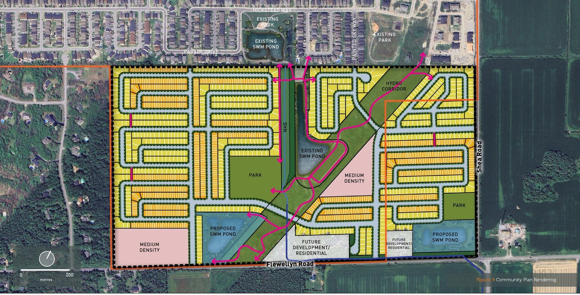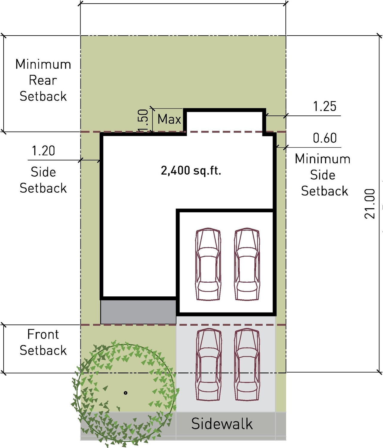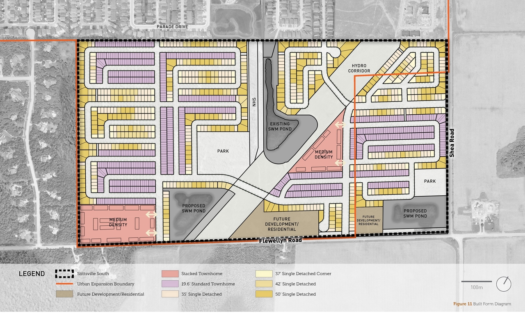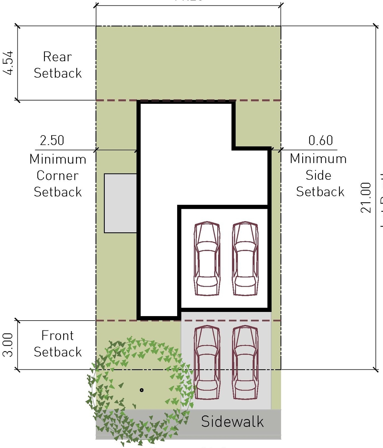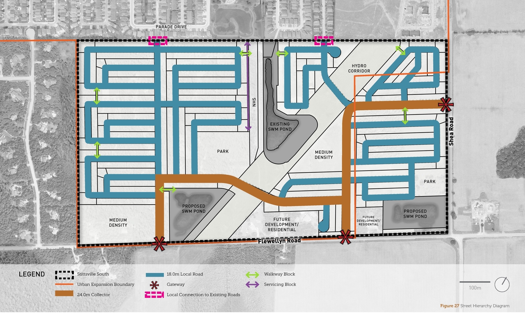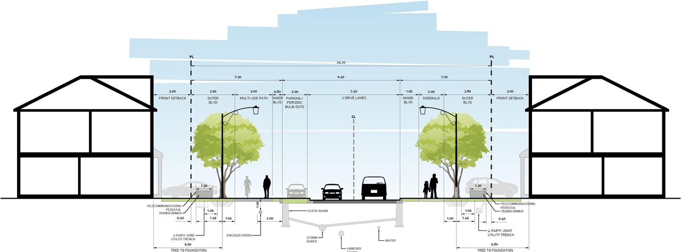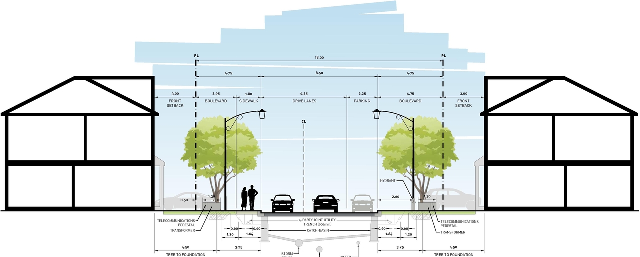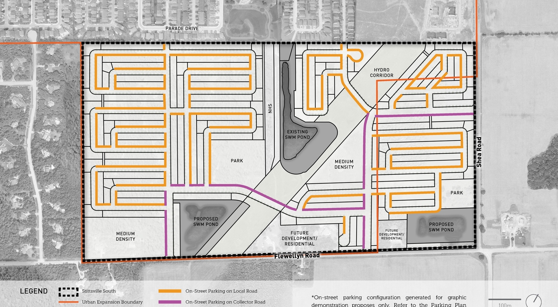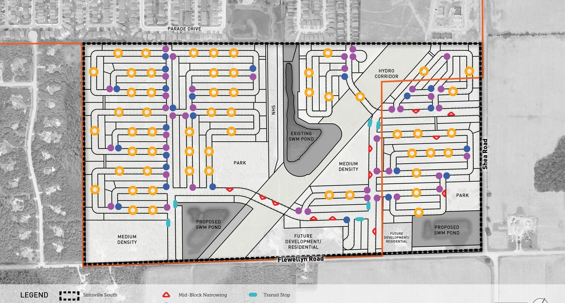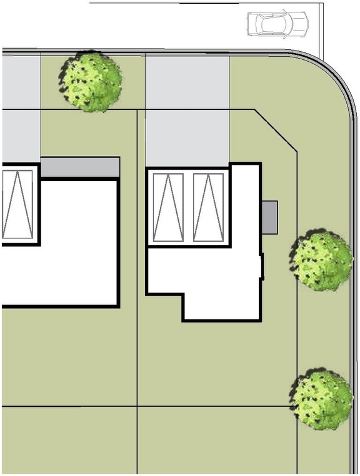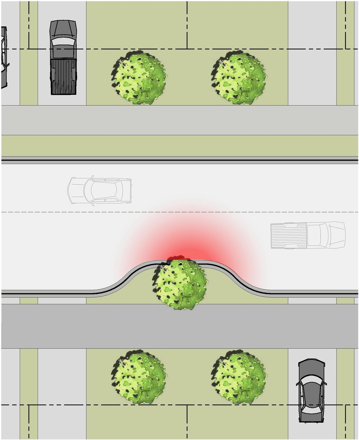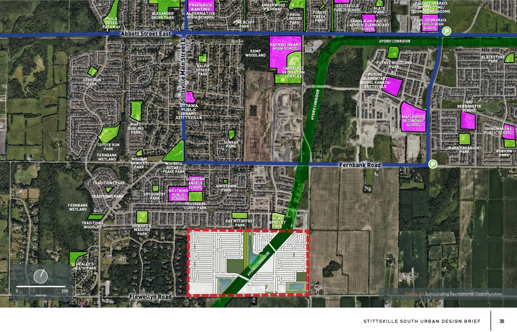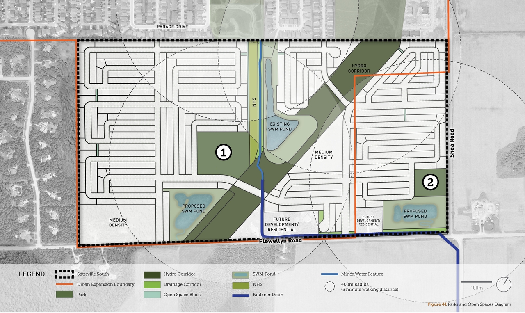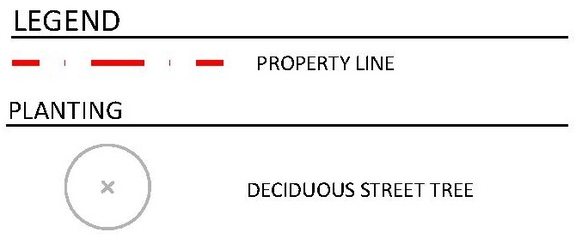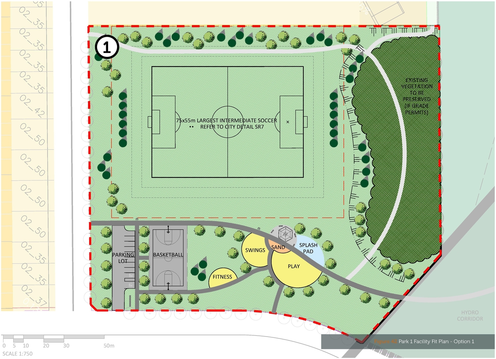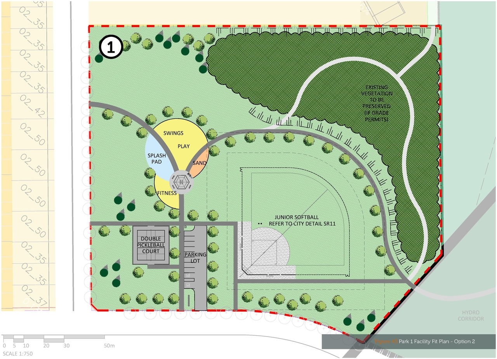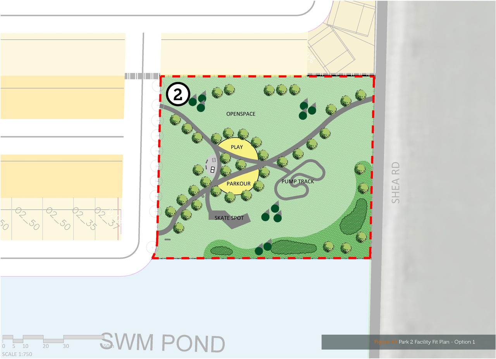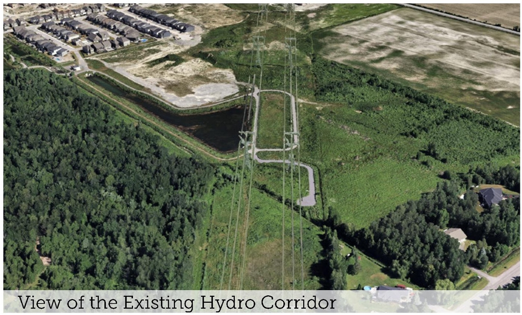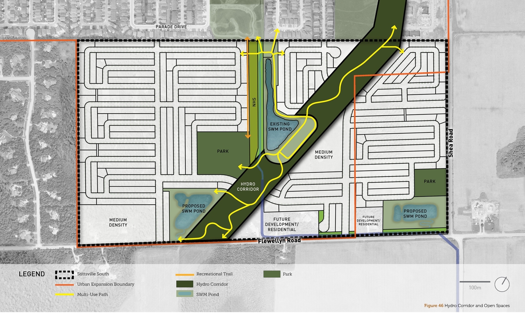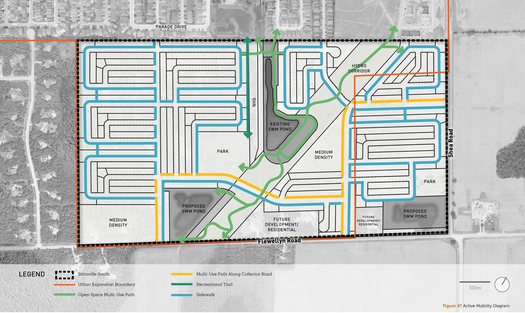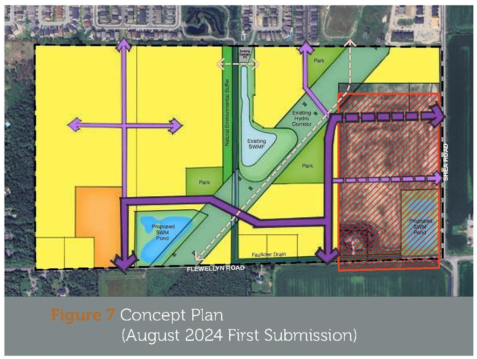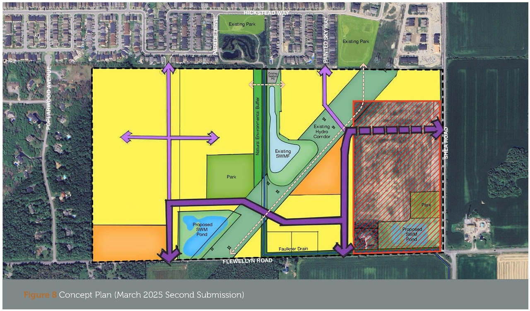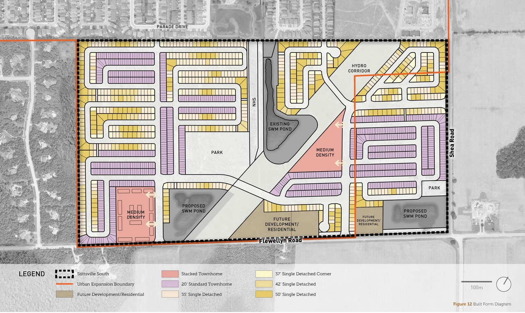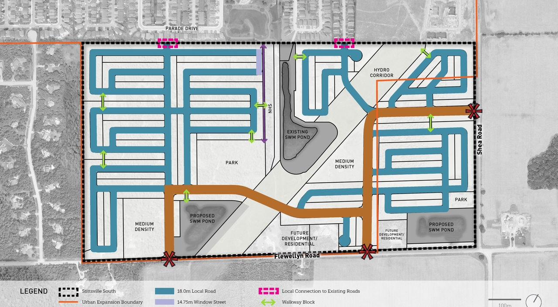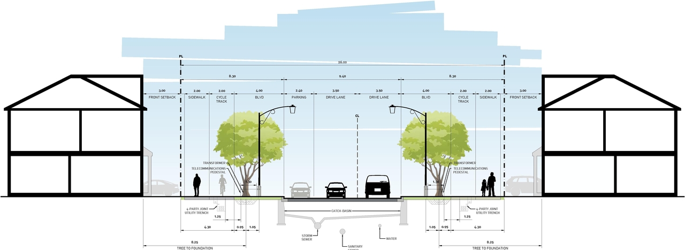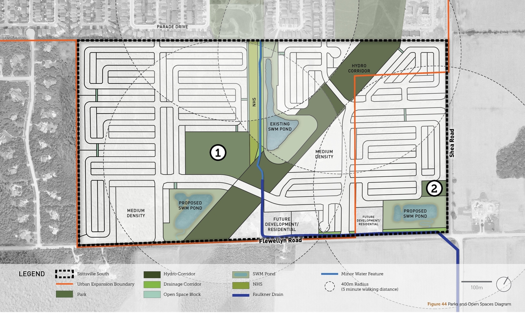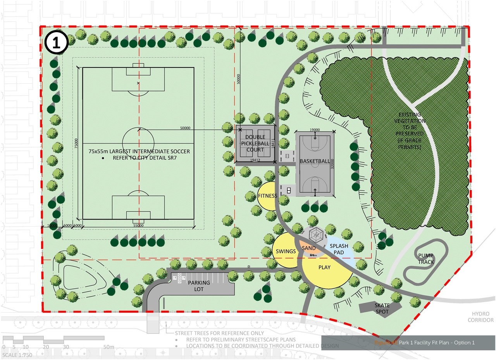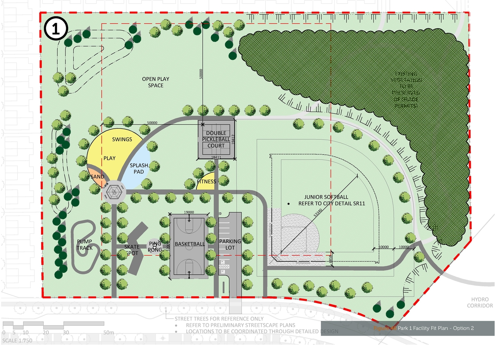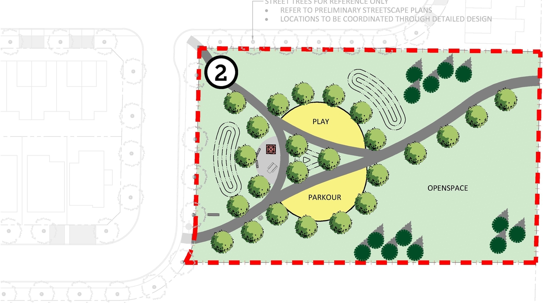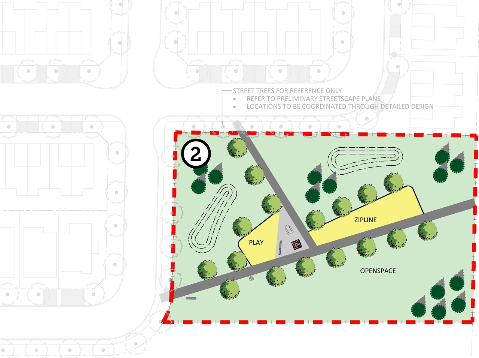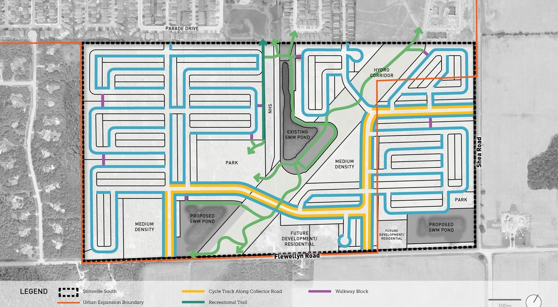| Application Summary | 2025-06-03 - Application Summary - D02-02-24-0042 |
| Architectural Plans | 2025-05-23-Draft Plan Ver E - D02-02-24-0042 |
| Architectural Plans | 2025-05-23 - WATERMAIN SERVICING PLAN - D02-02-24-0042 |
| Architectural Plans | 2025-05-23 - SUBDIVISION PLAN - D02-02-24-0042 |
| Architectural Plans | 2025-05-23 - STORM SERVICING PLAN - D02-02-24-0042 |
| Architectural Plans | 2025-05-23 - Stittsville South Parking Plan - D02-02-24-0042 |
| Architectural Plans | 2025-05-23 - SANITARY SERVICING PLAN - D02-02-24-0042 |
| Architectural Plans | 2025-05-23 - Plan 4R34873 - D02-02-24-0042 |
| Architectural Plans | 2025-05-23 - KEY PLAN - D02-02-24-0042 |
| Architectural Plans | 2025-05-23 - Fit Plans - D02-02-24-0042 |
| Architectural Plans | 2025-05-23 - CONCEPTUAL SERVICING PLAN - D02-02-24-0042 |
| Architectural Plans | 2025-05-23 - CONCEPTUAL GRADING PLAN - D02-02-24-0042 |
| Architectural Plans | 2025-05-23 - 4R Plans - D02-02-24-0042 |
| Architectural Plans | 2025-11-12 - WATERMAIN SERVICING PLAN - D02-02-24-0042 |
| Architectural Plans | 2025-11-12 - SUBDIVISION PLAN - D02-02-24-0042 |
| Architectural Plans | 2025-11-12 - STORM SERVICING PLAN - D02-02-24-0042 |
| Architectural Plans | 2025-11-12 - Stittsville W4 Draft Plan - D02-02-24-0042 |
| Architectural Plans | 2025-11-12 - Stittsville SouthParking Plan v3 - D02-02-24-0042 |
| Architectural Plans | 2025-11-12 - SANITARY SERVICING PLAN - D02-02-24-0042 |
| Architectural Plans | 2025-11-12 - SANITARY FORCEMAIN PLAN - D02-02-24-0042 |
| Architectural Plans | 2025-11-12 - Park Fit Plans Options - D02-02-24-0042 |
| Architectural Plans | 2025-11-12 - KEY PLAN - D02-02-24-0042 |
| Architectural Plans | 2025-11-12 - Fit Plans - D02-02-24-0042 |
| Architectural Plans | 2025-11-12 - CONCEPTUAL SERVICING PLAN - D02-02-24-0042 |
| Architectural Plans | 2025-11-12 - CONCEPTUAL GRADING PLAN - D02-02-24-0042 |
| Architectural Plans | 2025-12-05 - Community Energy Plan Brief - D02-02-24-0042 |
| Design Brief | 2025-05-23 - Stittsville South Urban Design Brief - D02-02-24-0042 |
| Design Brief | 2025-11-12 - stittsville SouthUrban Design Brief - D02-02-24-0042 |
| Environmental | 2025-05-23 - Phase I-Environmental Site Assessment - D02-02-24-0042 |
| Environmental | 2025-05-23 - Environmental Impact Study - D02-02-24-0042 |
| Geotechnical Report | 2025-05-23 - Hydrogeological Report - D02-02-24-0042 |
| Geotechnical Report | 2025-05-23 - Geotechnical Investigation - D02-02-24-0042 |
| Noise Study | 2025-05-23 - Noise Feasibility - D02-02-24-0042 |
| Noise Study | 2025-11-12 - Noise Feasibility R5 Draft - D02-02-24-0042 |
| Planning | 2025-05-23 - Planning Report - D02-02-24-0042 |
| Planning | 2025-11-12 - Planning Report Stittsville - D02-02-24-0042 |
| Site Servicing | 2025-05-23 - SERVICING PROFILES - D02-02-24-0042 (4) |
| Site Servicing | 2025-05-23 - SERVICING PROFILES - D02-02-24-0042 (3) |
| Site Servicing | 2025-05-23 - SERVICING PROFILES - D02-02-24-0042 (2) |
| Site Servicing | 2025-05-23 - SERVICING PROFILES - D02-02-24-0042 |
| Site Servicing | 2025-11-12 - SERVICING PROFILES - D02-02-24-0042 |
| Stormwater Management | 2025-05-23 - Storm Sewer Calculation Sheet - D02-02-24-0042 |
| Stormwater Management | 2025-05-23 - EAST STORMWATER POND - D02-02-24-0042 |
| Stormwater Management | 2025-11-12 - WEST SWM POND - D02-02-24-0042 |
| Stormwater Management | 2025-11-12 - EAST SWM POND - D02-02-24-0042 |
| Transportation Analysis | 2025-05-23 - Transportation Impact Assessment - D02-02-24-0042 (2) |
| Transportation Analysis | 2025-05-23 - Transportation Impact Assessment - D02-02-24-0042 |
| Tree Information and Conservation | 2025-11-12 - TREE CANOPY CALCULATIONS - D02-02-24-0042 |
| Tree Information and Conservation | 2025-11-12 - Stittsville W4 Draft Plan TCR - D02-02-24-0042 |
| 2025-05-23 - Sanitary Sewer Calculation Sheet - D02-02-24-0042 |
| 2025-05-23 - PRELIMINARY STREETSCAPE - D02-02-24-0042 |
| 2025-05-23 - Hydrogeologic Existing Conditions - D02-02-24-0042 |
| 2025-05-23 - Functional Servicing Report - D02-02-24-0042 |
| 2025-05-23 - CONCEPTUAL PARK - D02-02-24-0042 |
| 2025-05-23 - WEST Srormwater Pond - D02-02-24-0042 |
| 2025-11-12 - West W Lotting - D02-02-24-0042 |
| 2025-11-12 - stm designsheets - D02-02-24-0042 |
| 2025-11-12 - stittsville West PRELIMINARY STREETSCAPE - D02-02-24-0042 |
| 2025-11-12 - Stittsville FSR Subm Compiled - D02-02-24-0042 |
| 2025-11-12 - Paterson Group Report PG55702 Revision - D02-02-24-0042 |
| 2025-11-12 - Fernbank Strategy Report - D02-02-24-0042 |
| 2025-11-12 - East W Lotting - D02-02-24-0042 |
| 2025-11-12 - DPWest - D02-02-24-0042 |
| 2025-11-12 - DP East - D02-02-24-0042 |
| 2025-11-12 - designsheets - D02-02-24-0042 |
| 2025-11-12 - CONCEPTUAL PARK - D02-02-24-0042 |
| 2025-11-12 - 9 SERVICING PROFILES - D02-02-24-0042 |
| 2025-11-12 - 8 SERVICING PROFILES - D02-02-24-0042 |
| 2025-11-12 - 7 SERVICING PROFILES - D02-02-24-0042 |
