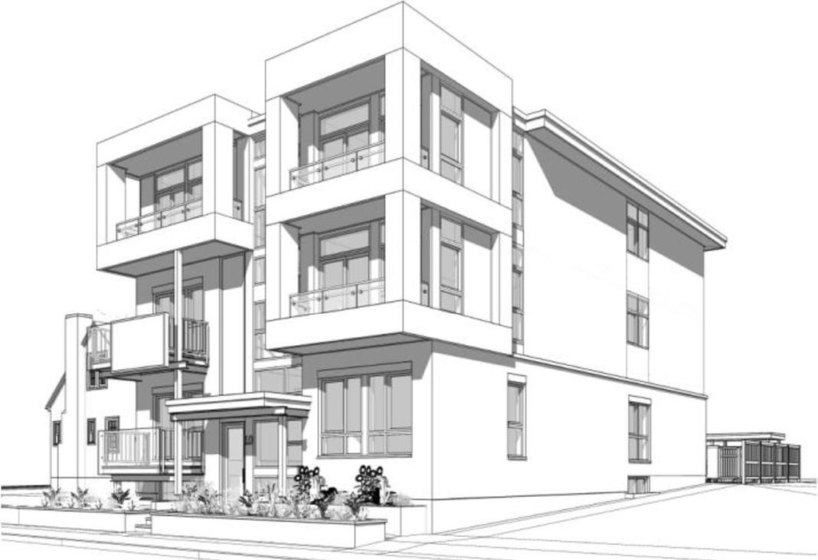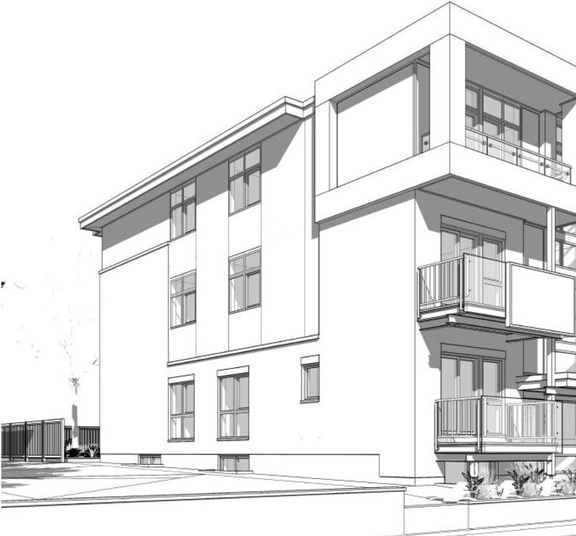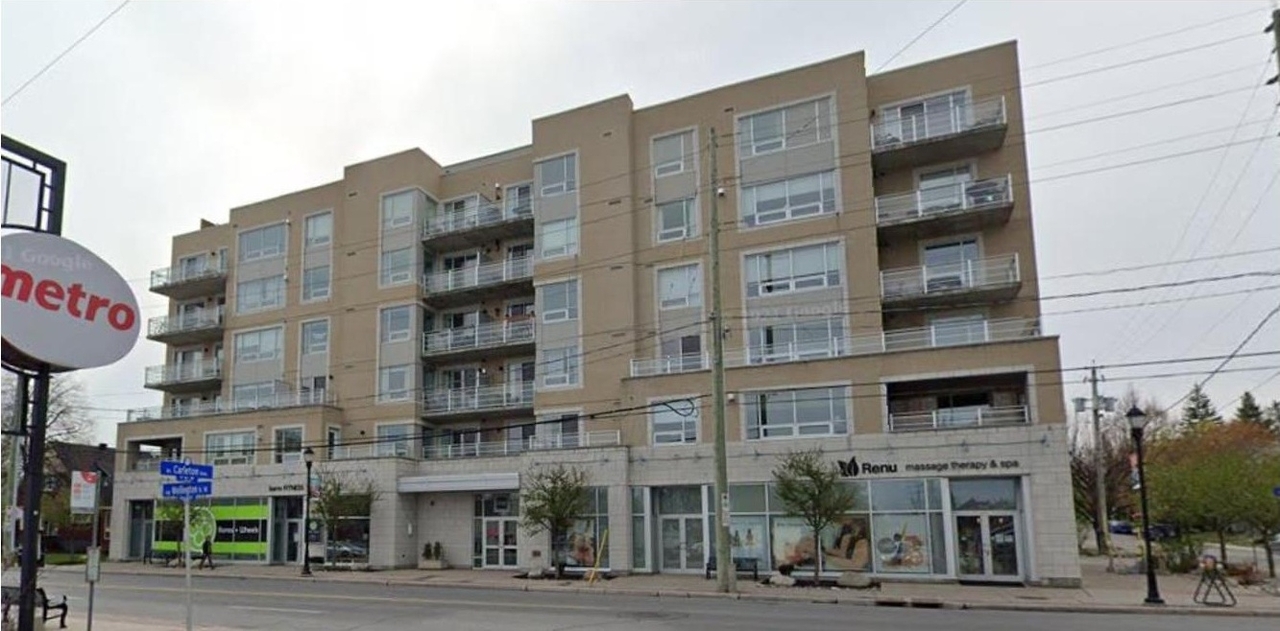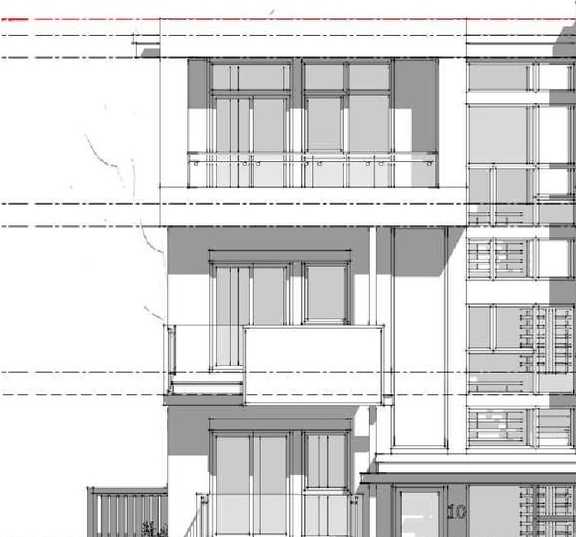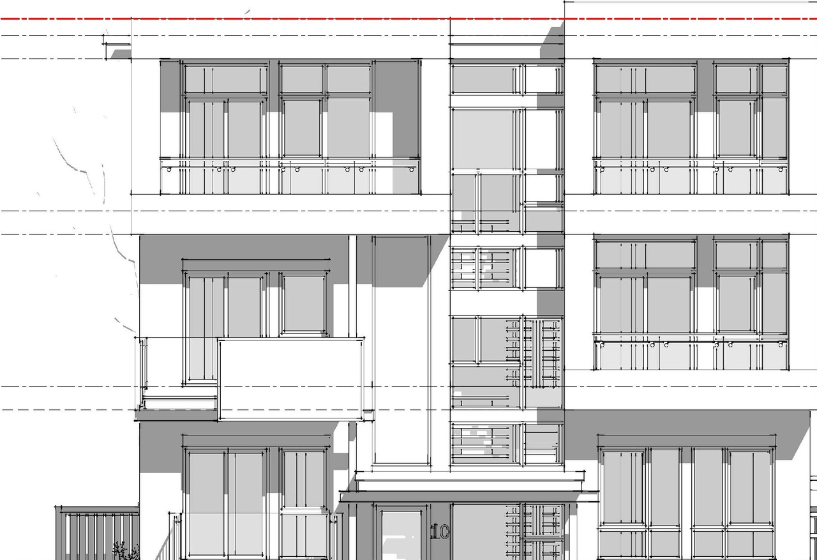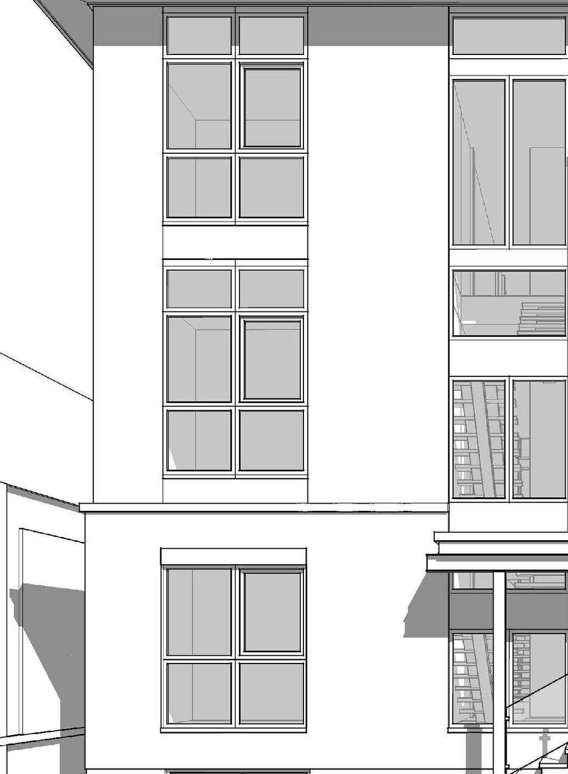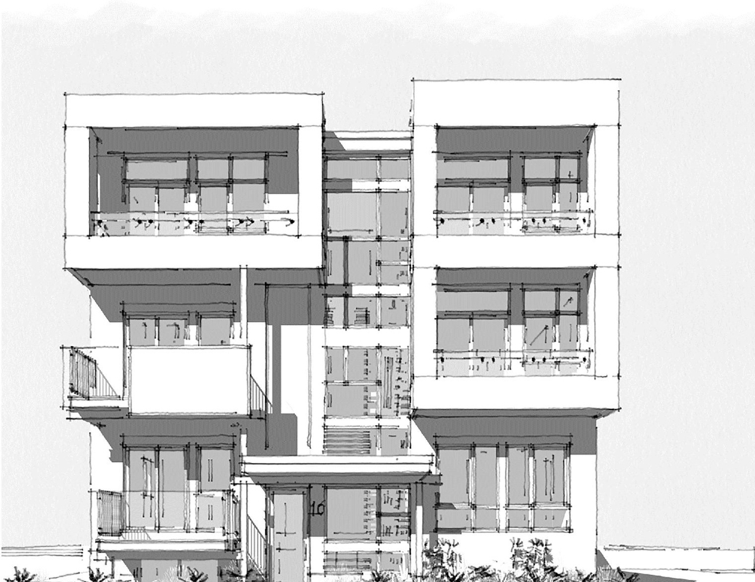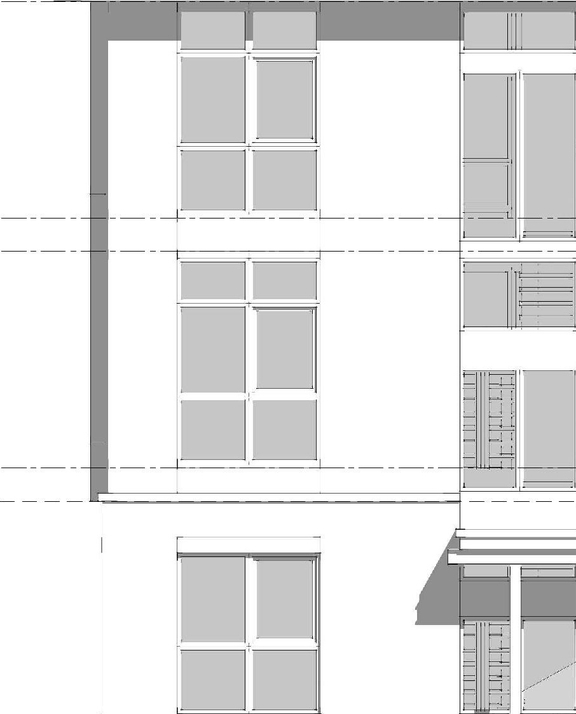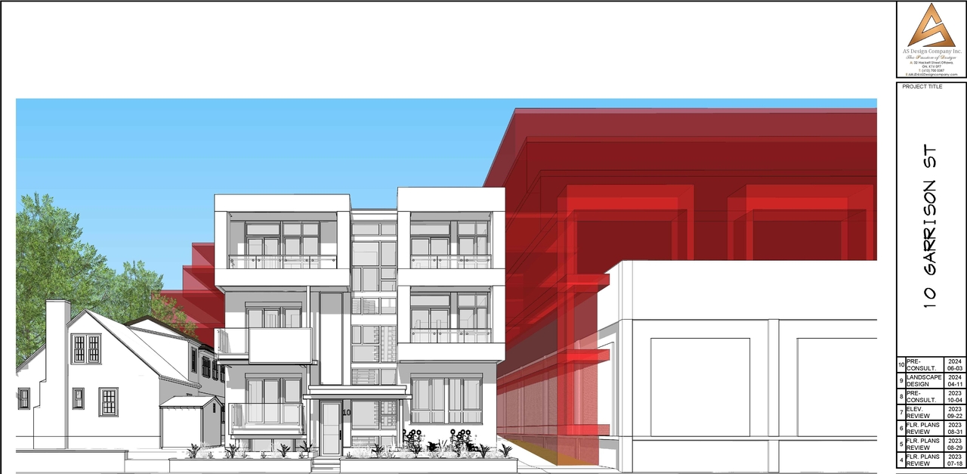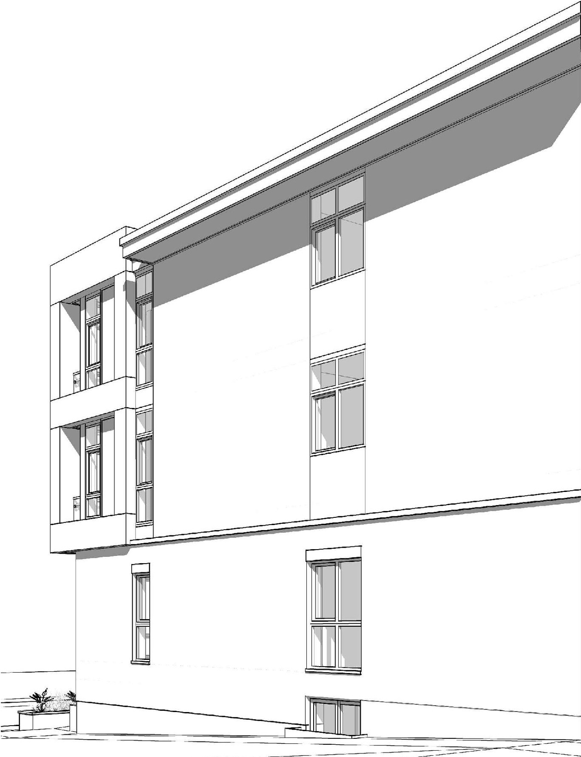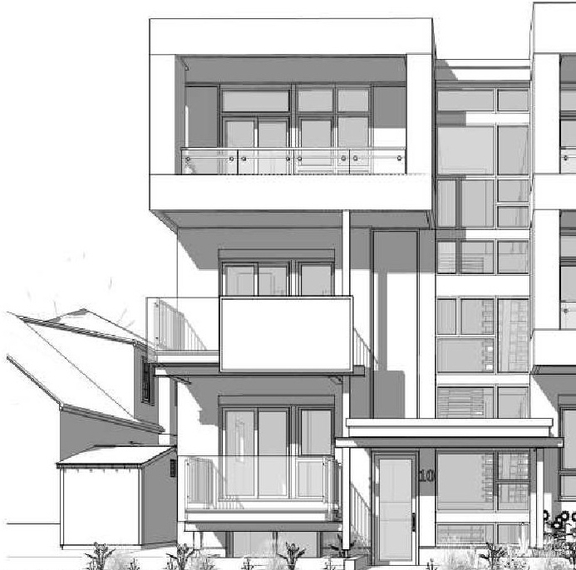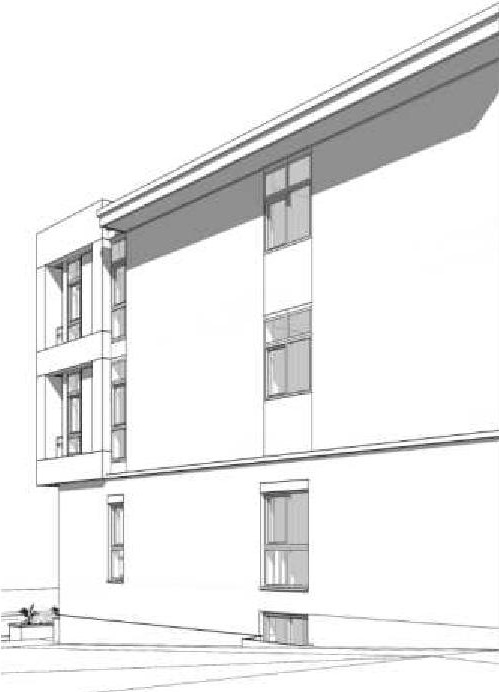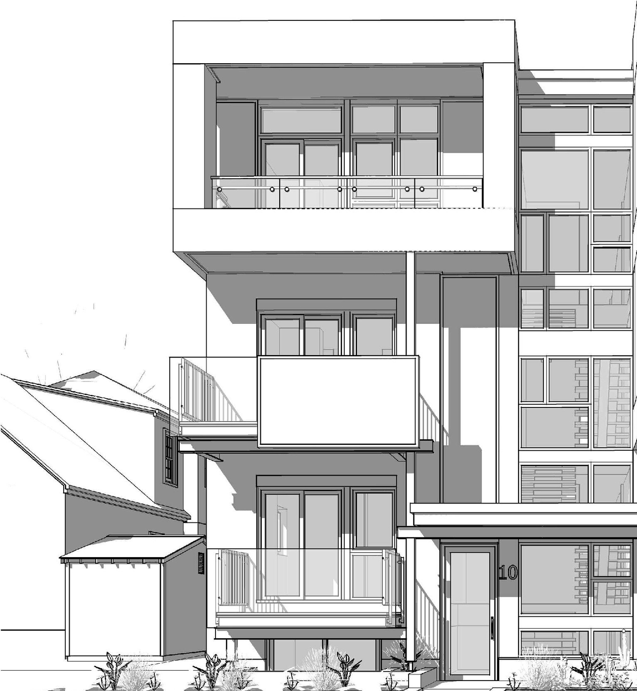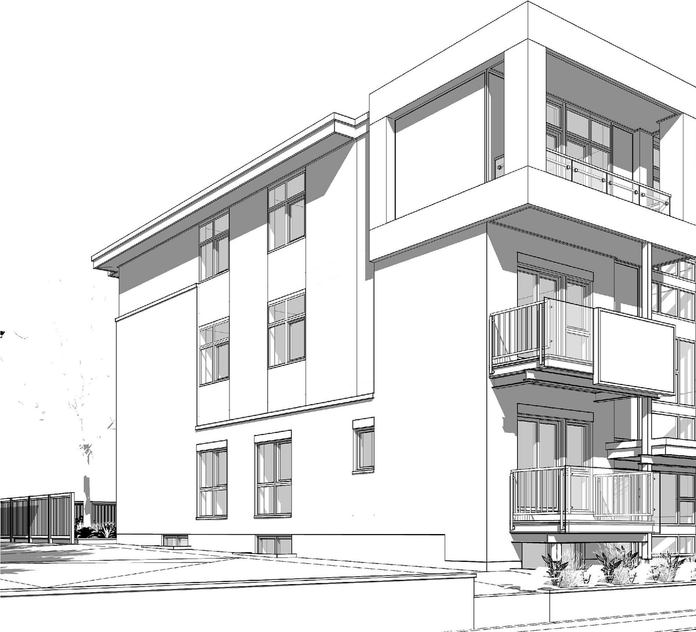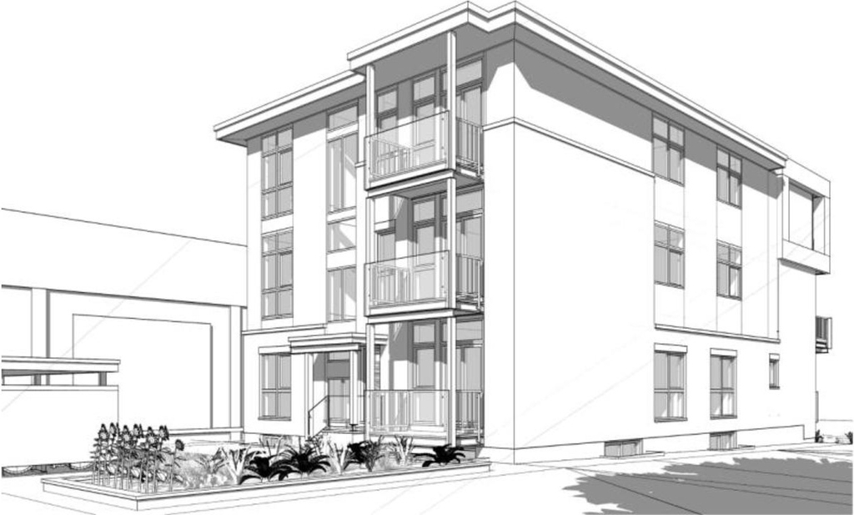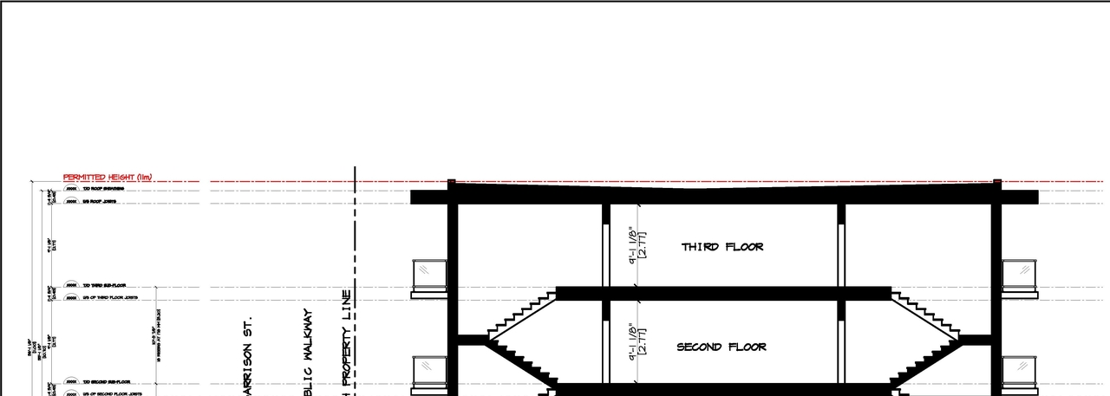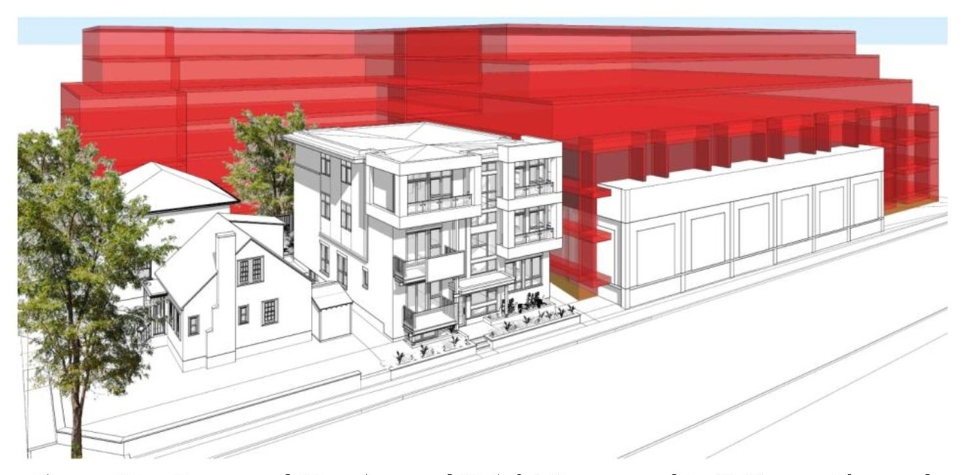10 Garrison St. (D02-02-24-0036)#
Summary#
| Application Status | Inactive |
| Review Status | Zoning By-law in Effect |
| Description | The proposal is to construct a 3 storey plus basement 10 unit low-rise rental apartment building. Setbacks will be 3.07 m from the front lot line, 1.5 m to each of the side lot lines and 9.15 m to the rear lot line. The rear yard will contain bike parking and a garbage structure. The building will be 11 m in height. The 10 dwelling units will consist of 6 one bedroom units and 4 two bedroom units. Two of the ground floor units will be barrier free units. The basement will contain one unit, a gym and a storage area. |
| Ward | Ward 15 - Jeff Leiper |
| Date Initiated | 2024-08-08 |
| Last Updated | 2024-12-14 |
Renders#
Location#
Select a marker to view the address.
