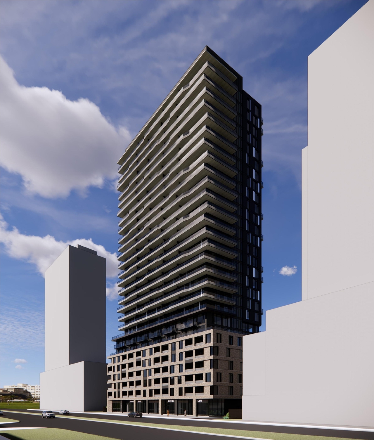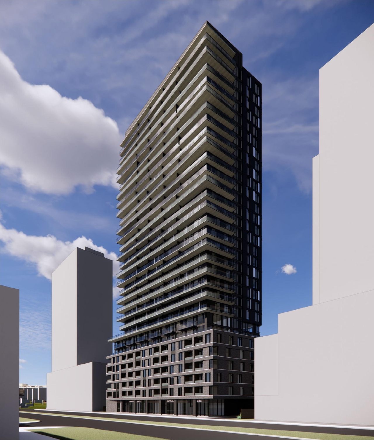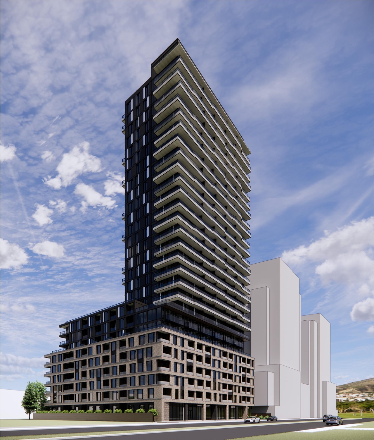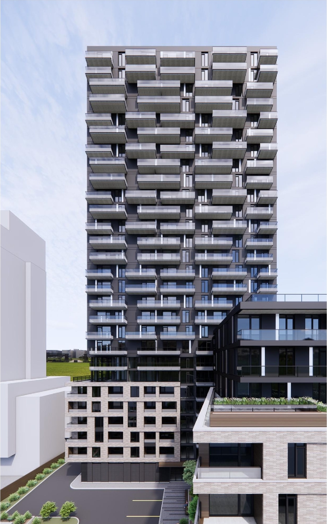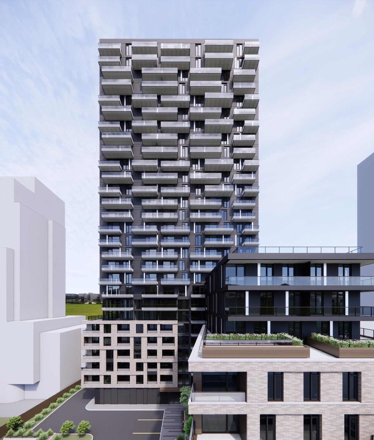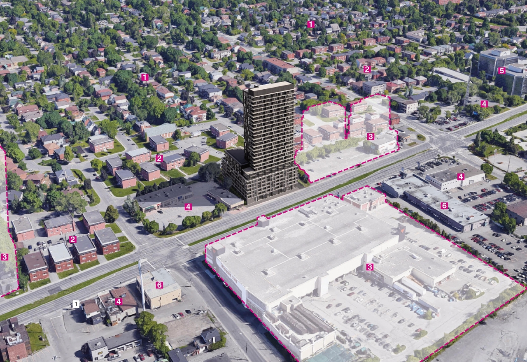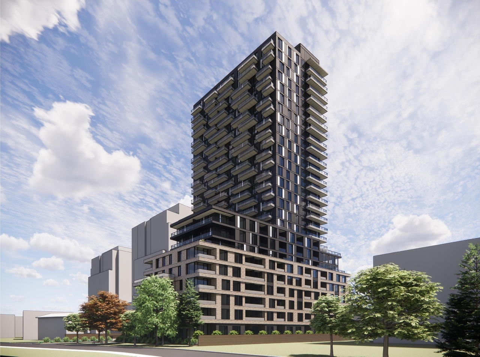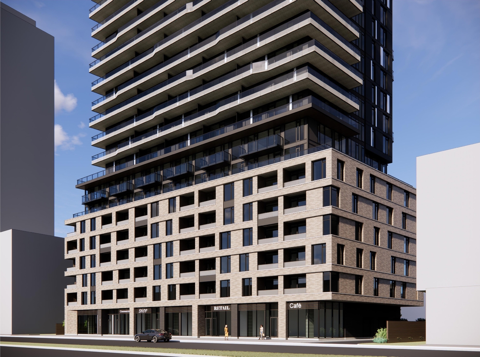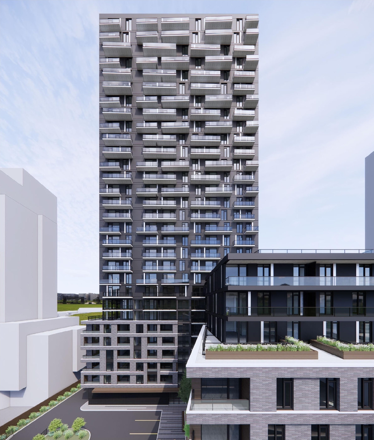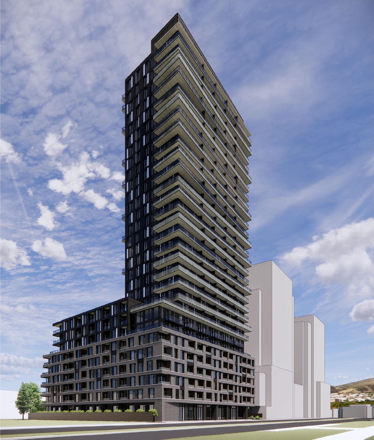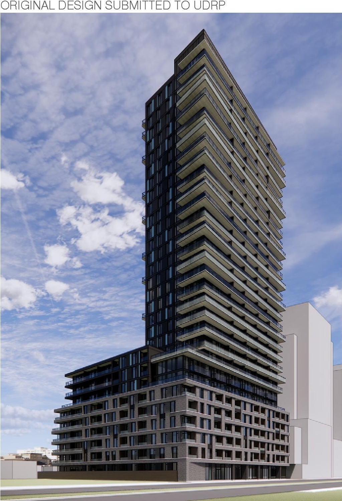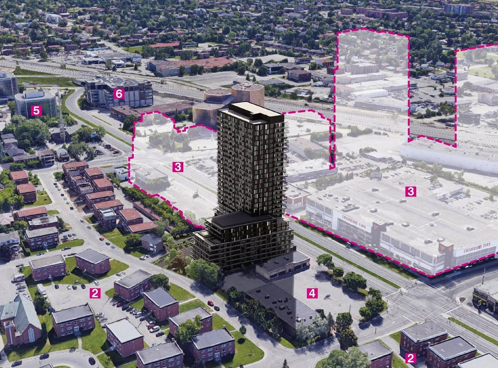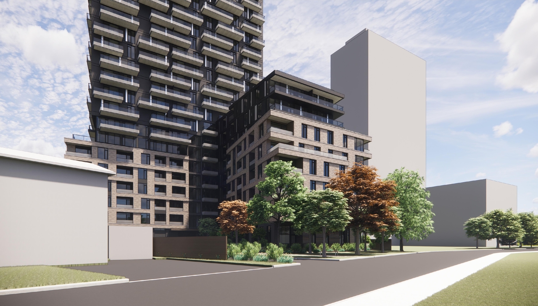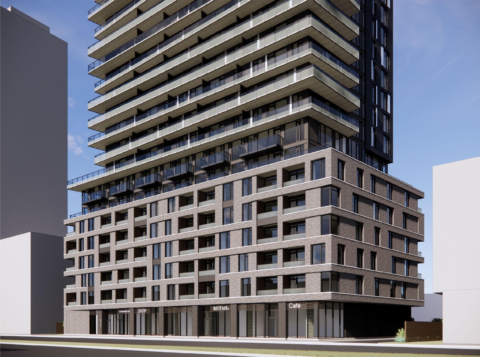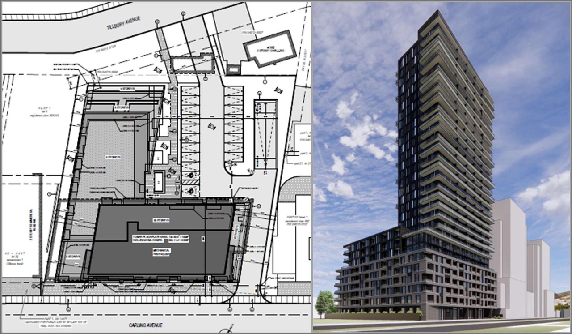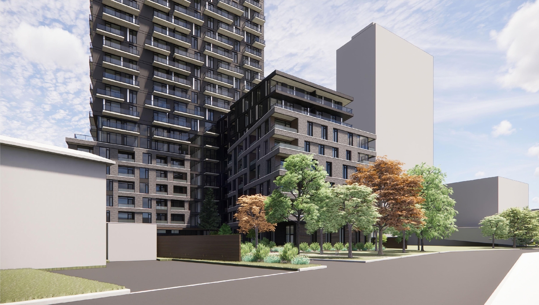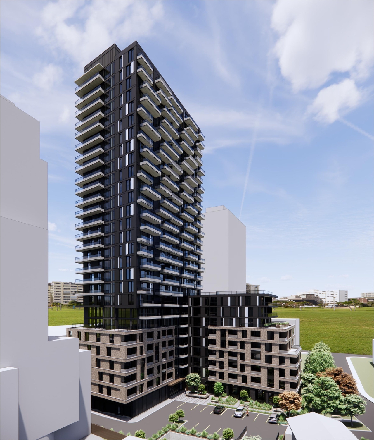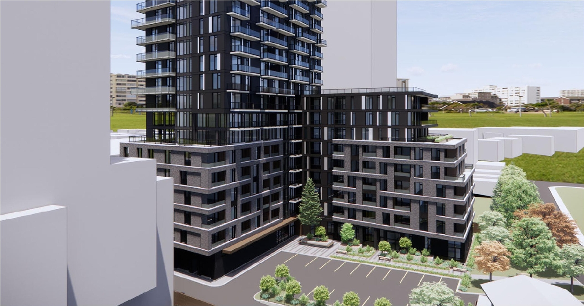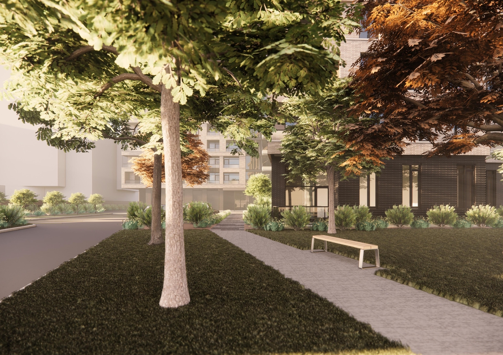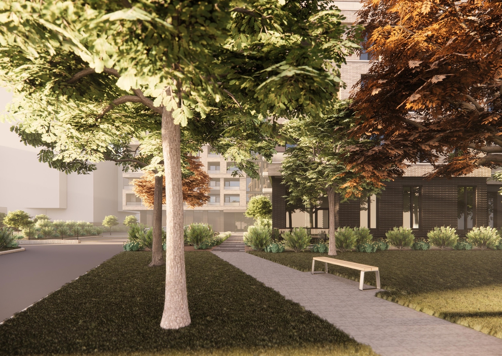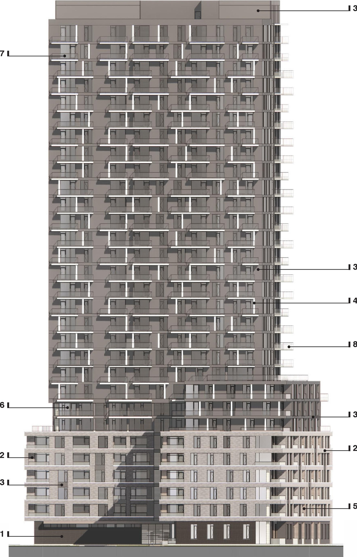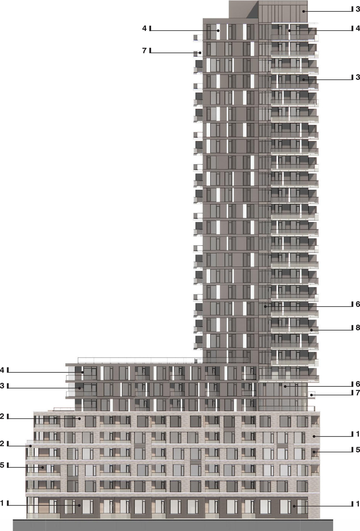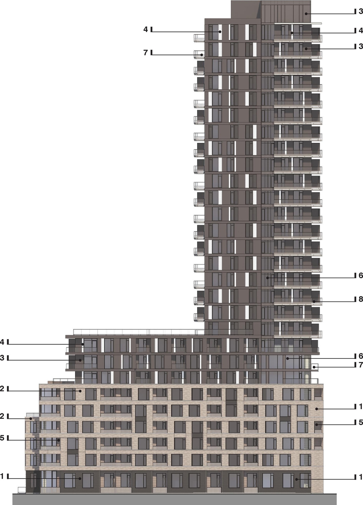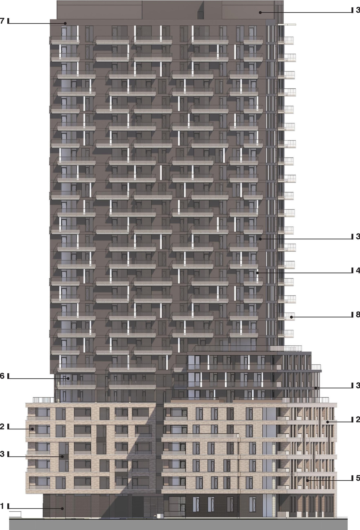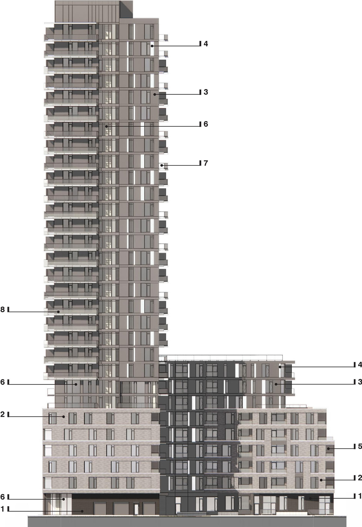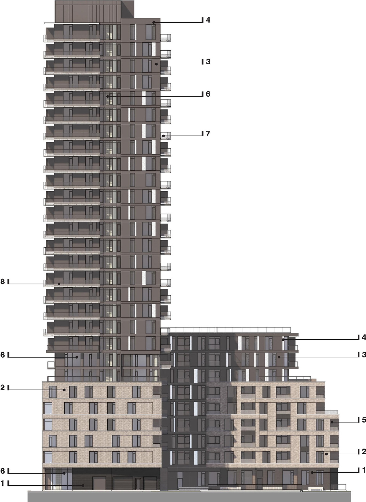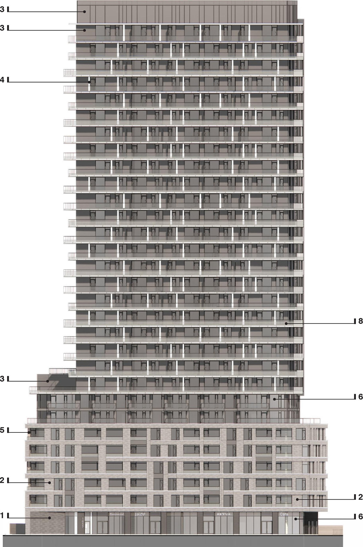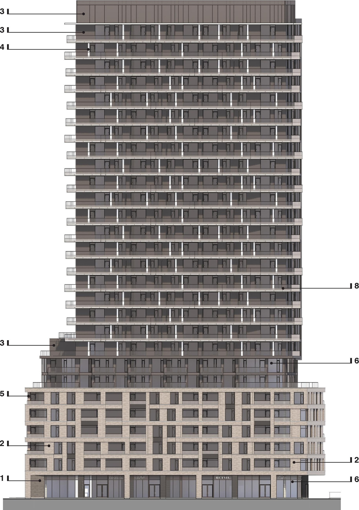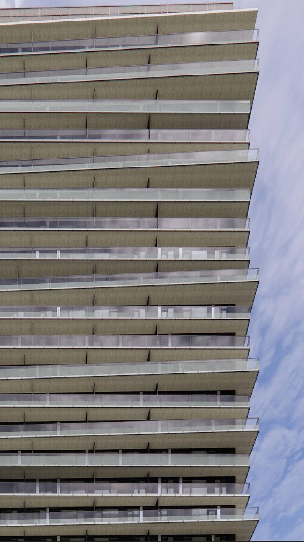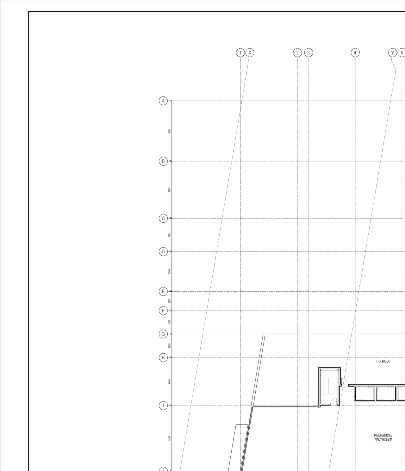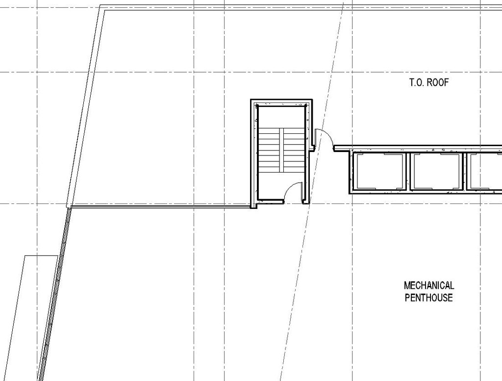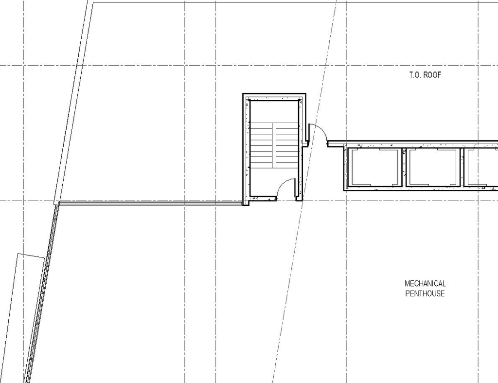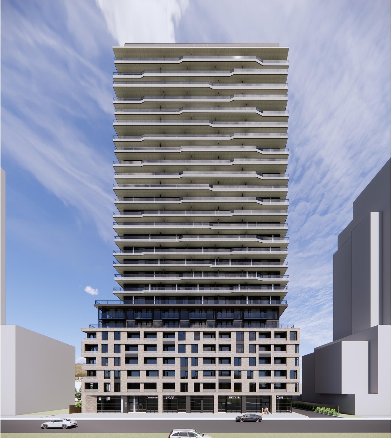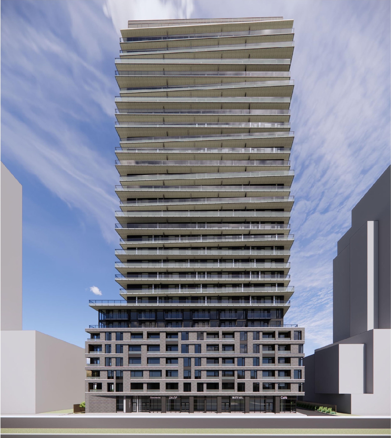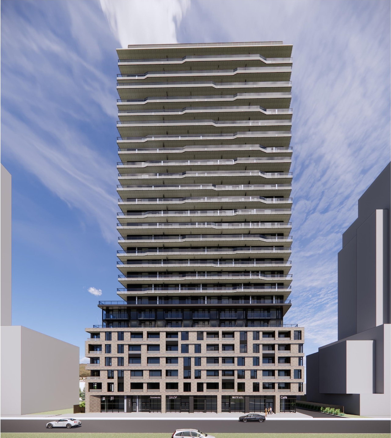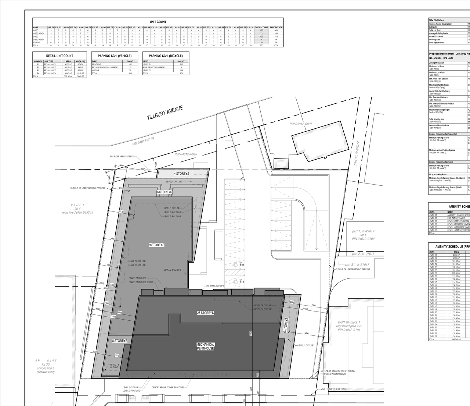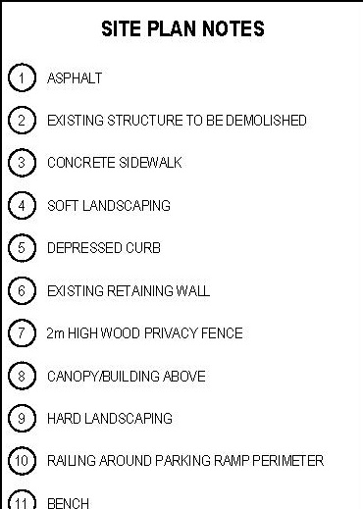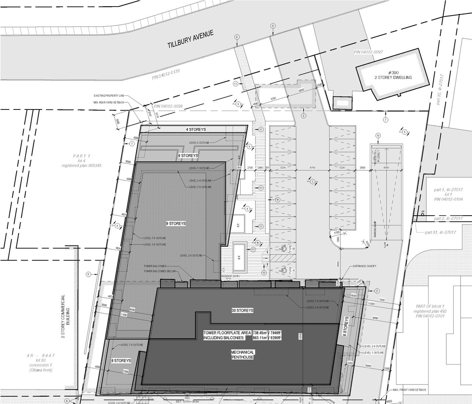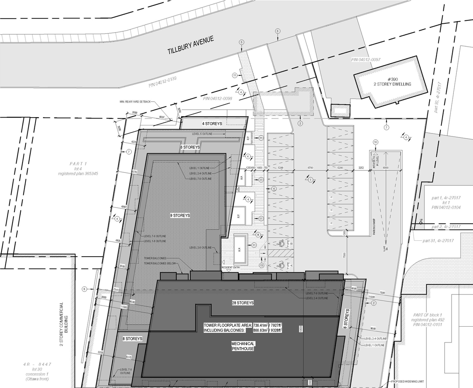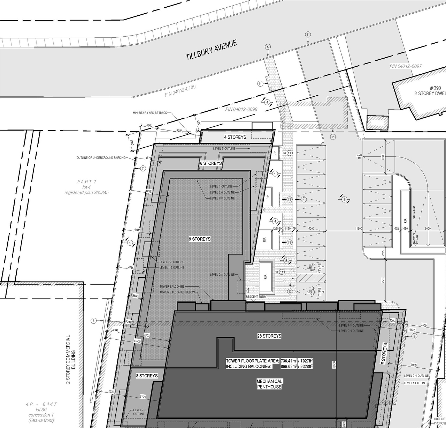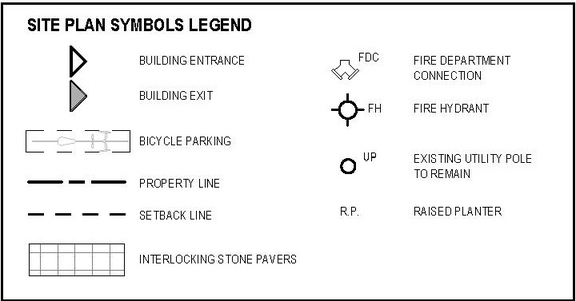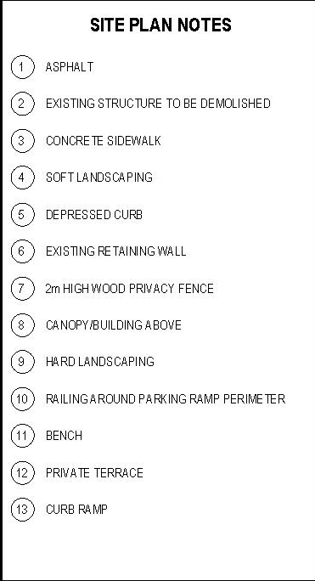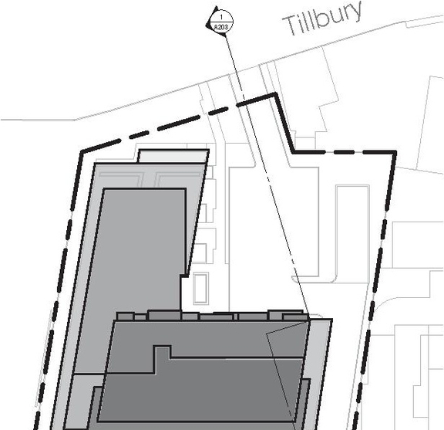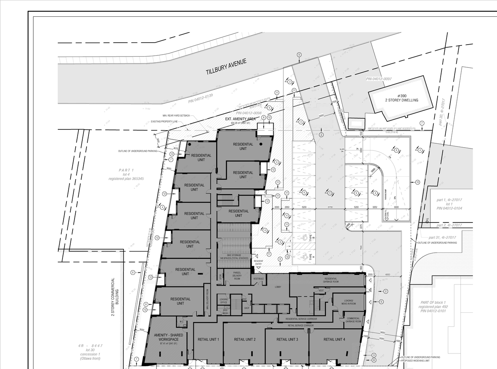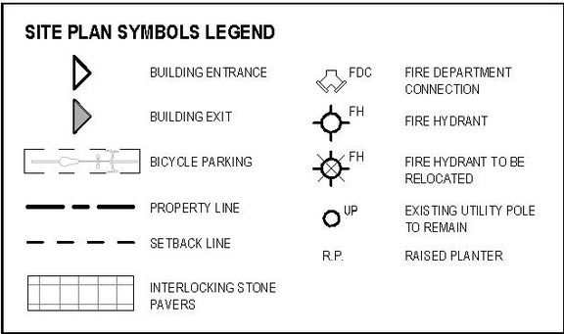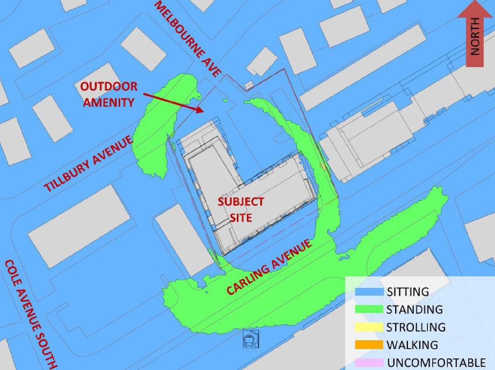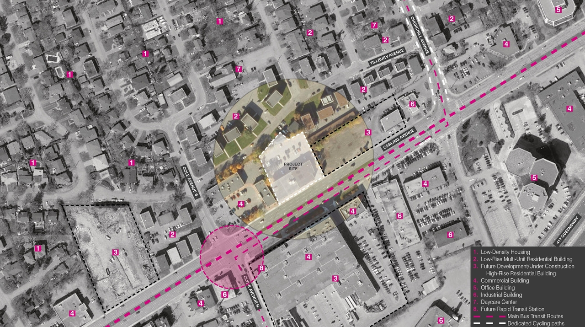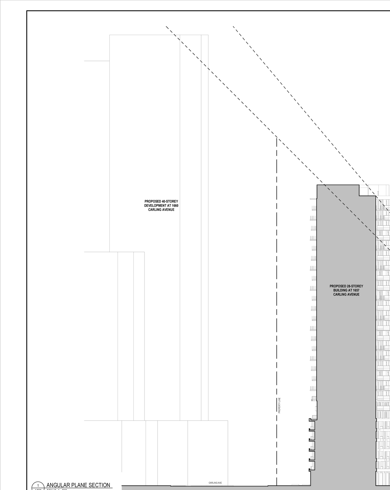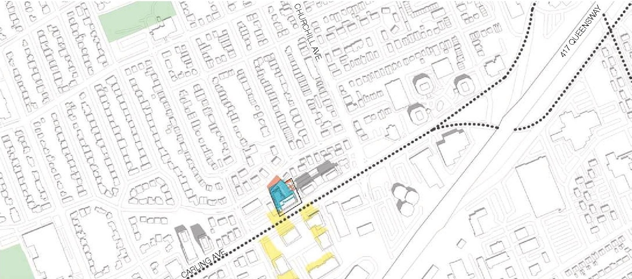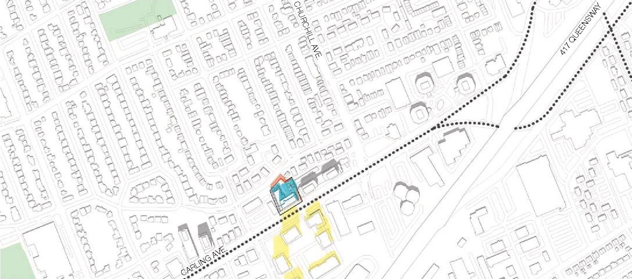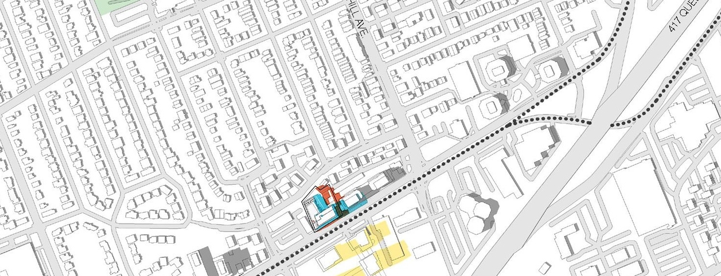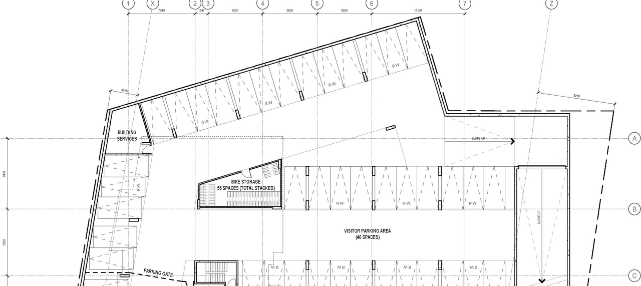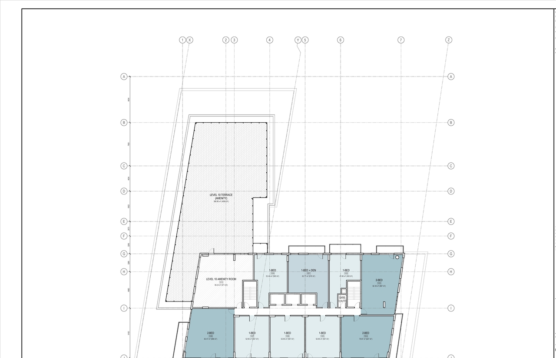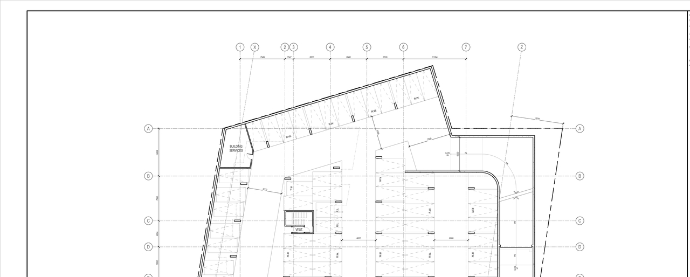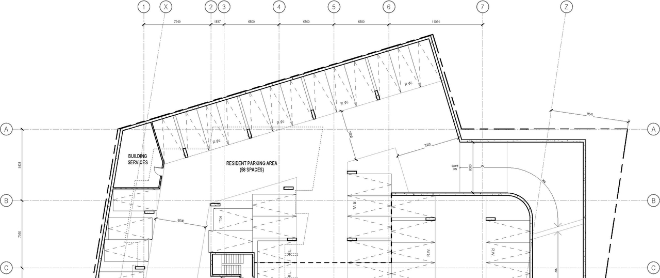| Adequacy Of Public Services | 2025-06-04 - Assessment of Adequacy of Public Services Report - D02-02-24-0032 |
| Adequacy Of Public Services | 2025-01-24 - Serviceability Report - D02-02-24-0032 |
| Adequacy Of Public Services | 2024-07-30 - Serviceability Report - D02-02-24-0032 |
| Application Summary | 2025-06-25 - Application Summary - D02-02-24-0032 |
| Architectural Plans | 2025-06-04 - Architectural Package - D02-02-24-0032 |
| Architectural Plans | 2025-01-24 - CONCEPTUAL SERVICING PLAN - D02-02-24-0032 |
| Architectural Plans | 2025-01-24 - SITE LANDSCAPE PLAN - D02-02-24-0032 |
| Architectural Plans | 2024-07-30 - Architectural Plans - D02-02-24-0032 |
| Design Brief | 2025-01-24 - Design Brief - D02-02-24-0032 |
| Design Brief | 2024-07-30 - Design Brief - D02-02-24-0032 |
| Design Brief | 2025-01-24 - Response to UDRP Recommendations - D02-02-24-0032 |
| Environmental | 2025-01-24 - Phase Two Environmental Site Assessment - D02-02-24-0032 |
| Environmental | 2025-01-24 - Phase 1 Environmental Site Assessment - D02-02-24-0032 |
| Environmental | 2024-07-30 - Phase II ESA Update - D02-02-24-0032 |
| Environmental | 2024-07-30 - Phase I ESA - D02-02-24-0032 |
| Floor Plan | 2025-01-24 - Floor Plans - D02-02-24-0032 |
| Geotechnical Report | 2025-01-24 - Geotechnical Investigation - D02-02-24-0032 |
| Geotechnical Report | 2024-07-30 - Geotechnical Investigation Seismic Report - D02-02-24-0032 |
| Geotechnical Report | 2024-07-30 - Geotechnical Investigation - D02-02-24-0032 |
| Landscape Plan | 2025-06-04 - Landscape Plan - D02-02-24-0032 |
| Noise Study | 2025-01-24 - Transportation Noise and Vibration - D02-02-24-0032 |
| Noise Study | 2025-01-24 - Noise Addendum Letter - D02-02-24-0032 |
| Noise Study | 2024-07-30 - Transportation Noise & Vibration Assessment - D02-02-24-0032 |
| Planning | 2025-06-04 - Zoning Confirmation Report - D02-02-24-0032 |
| Planning | 2025-06-04 - Planning Rationale - D02-02-24-0032 |
| Planning | 2025-01-24 - Zoning Confirmation Report - D02-02-24-0032 |
| Planning | 2025-01-24 - Planning Rationale -D02-02-24-0032 |
| Planning | 2024-07-30 - Planning Rationale - D02-02-24-0032 |
| Surveying | 2025-01-24 - Topographic Plan of Survey - D02-02-24-0032 |
| Surveying | 2024-07-30 - Topo Plan of Survey - D02-02-24-0032 |
| Transportation Analysis | 2025-06-04 - Transportation Impact Assessment - D02-02-24-0032 |
| Transportation Analysis | 2025-01-24 - Transportation Impact Assessment - D02-02-24-0032 |
| Transportation Analysis | 2024-07-30 - TIA Strategy Report - D02-02-24-0032 |
| Tree Information and Conservation | 2025-01-24 - Tree Conservation Report - D02-02-24-0032 |
| Tree Information and Conservation | 2024-07-30 - Tree Conservation Report - D02-02-24-0032 |
| Wind Study | 2025-01-24 - Pedestrian Level Wind Study - D02-02-24-0032 |
| Wind Study | 2024-07-30 - Pedestrian Level Wind Study - D02-02-24-0032 |
