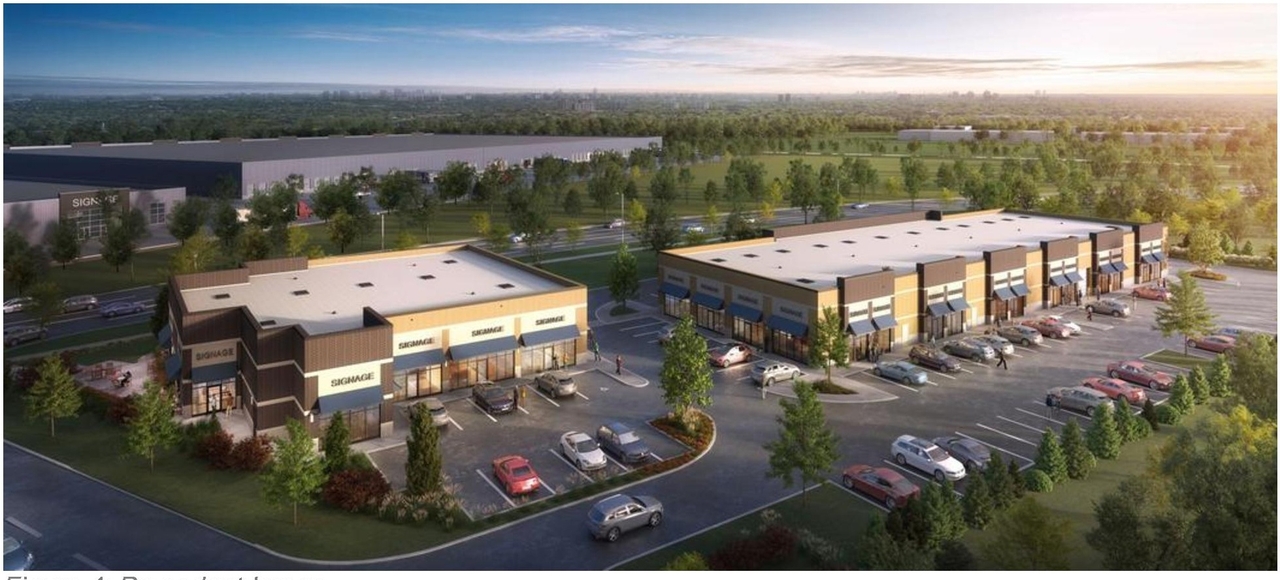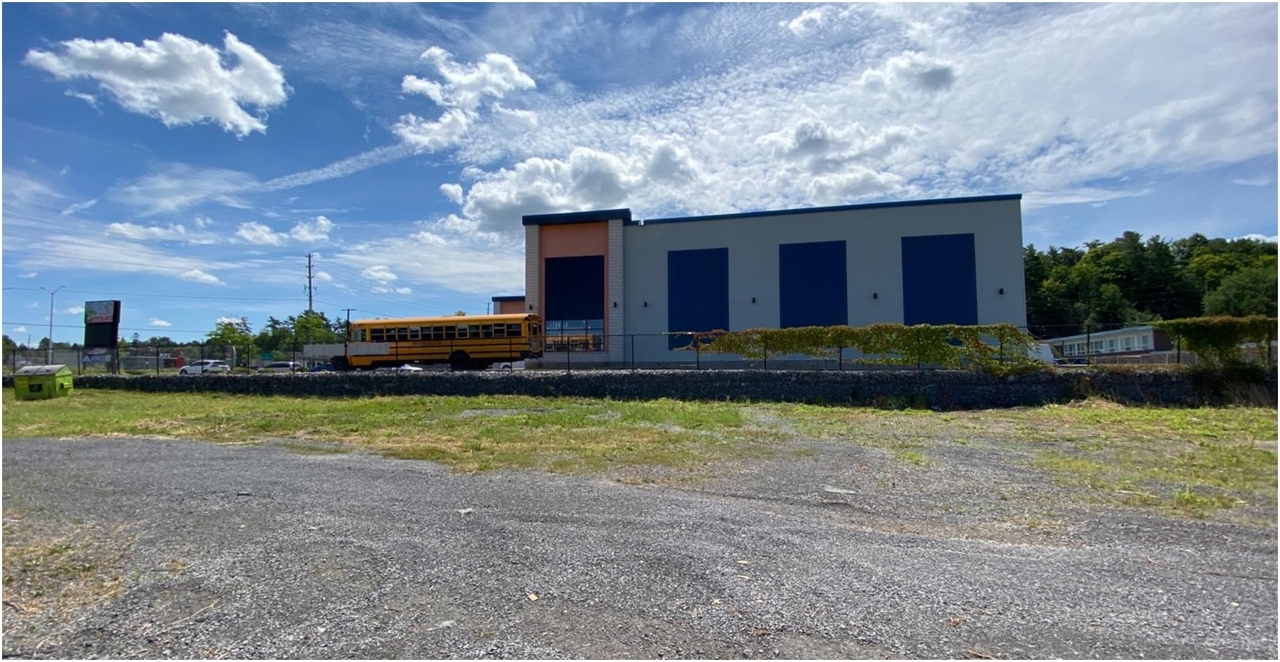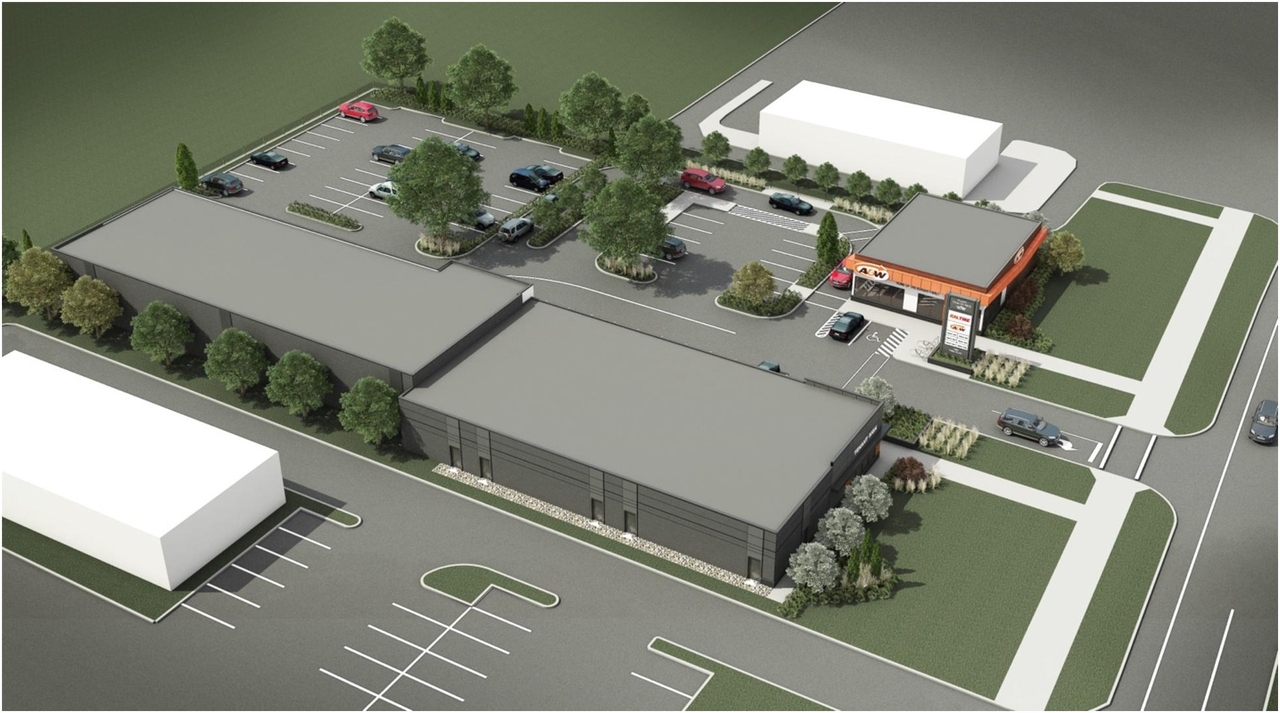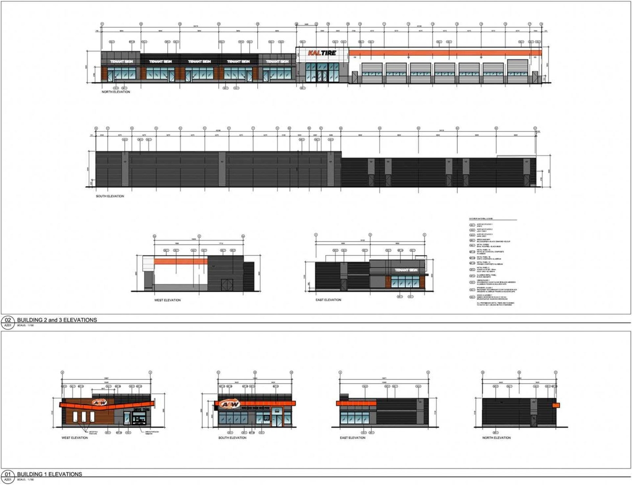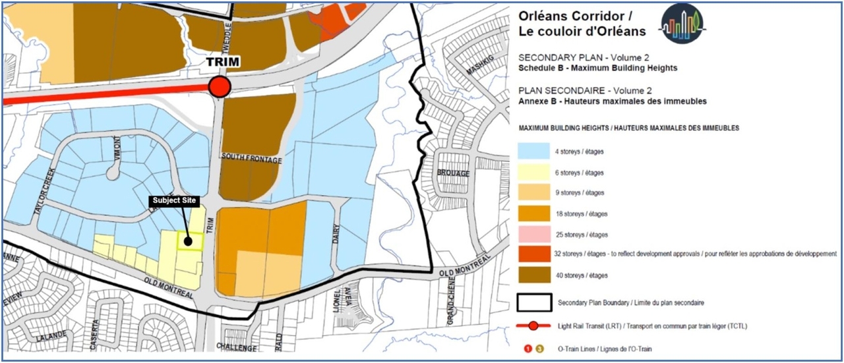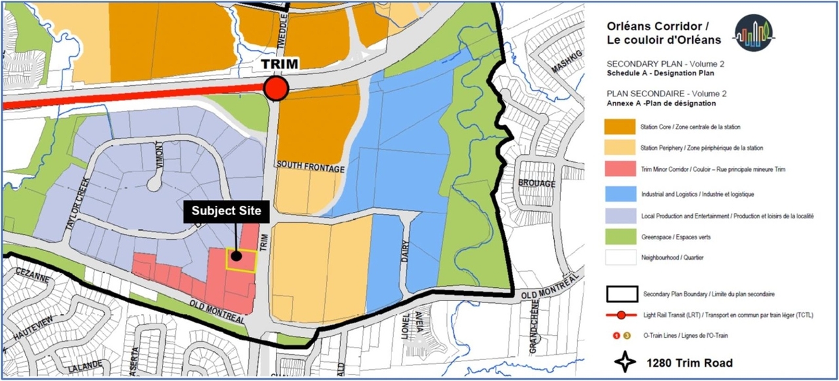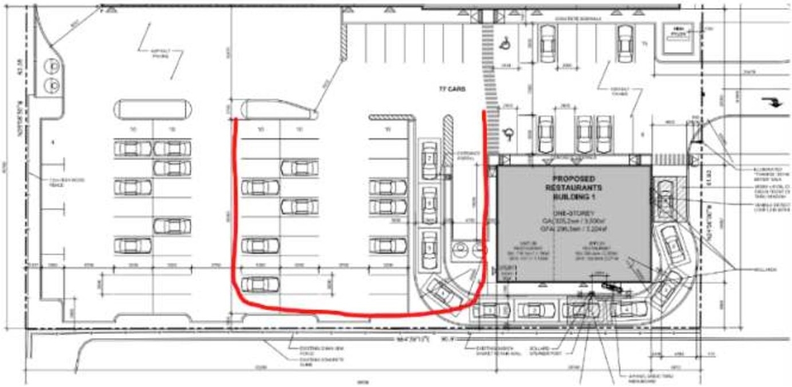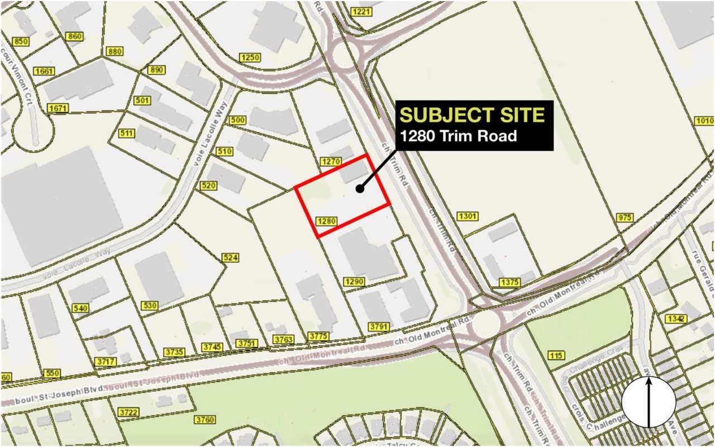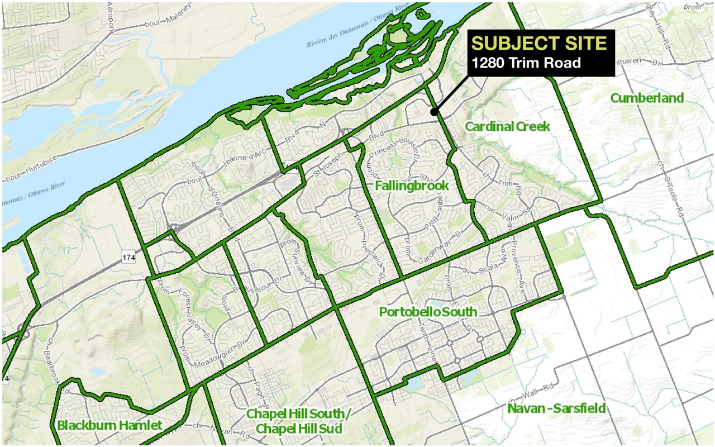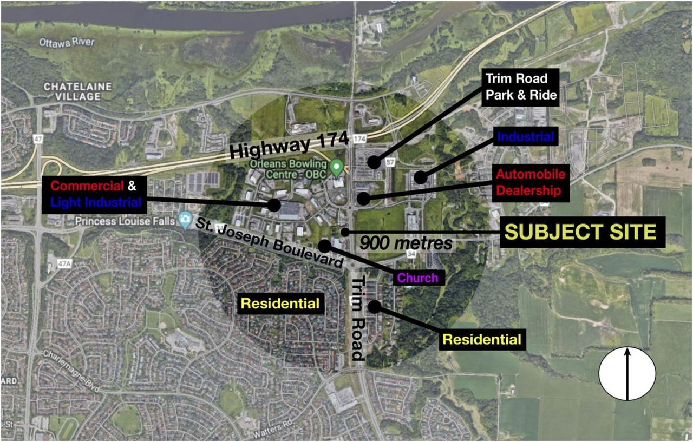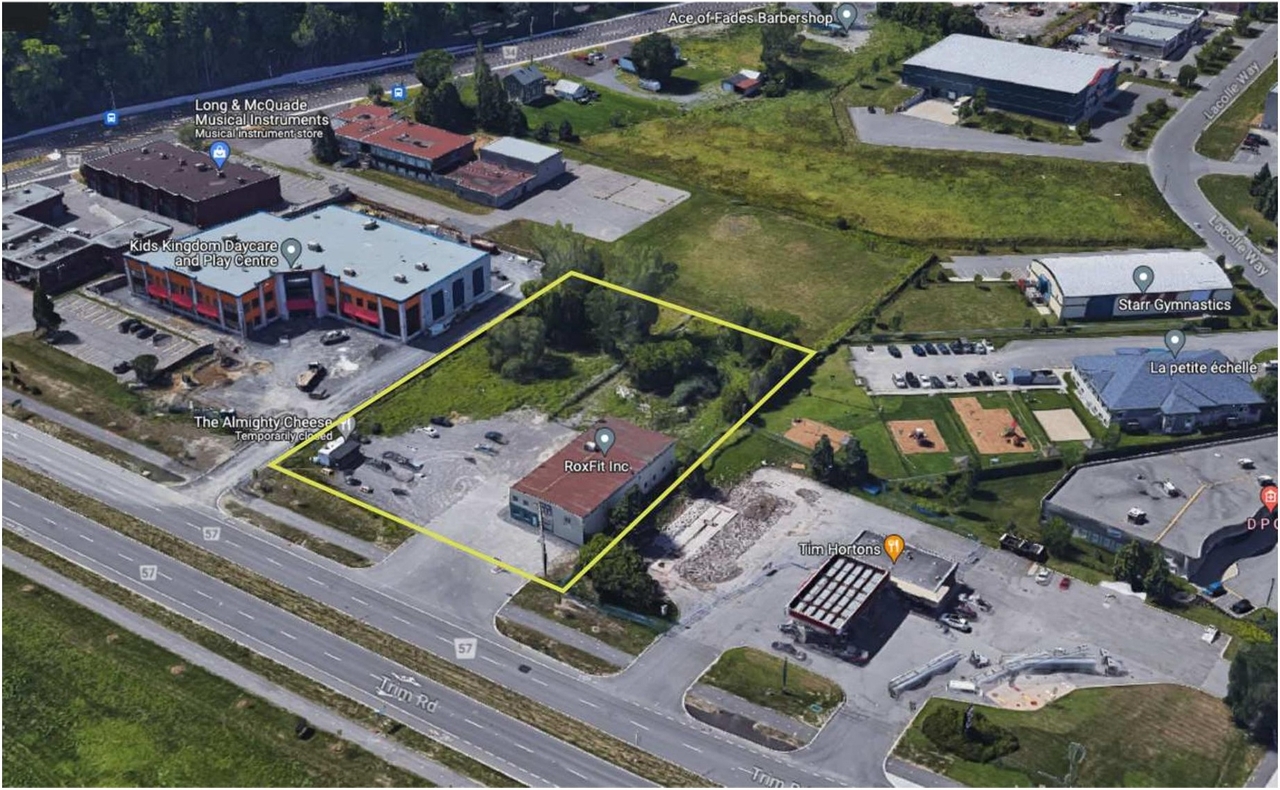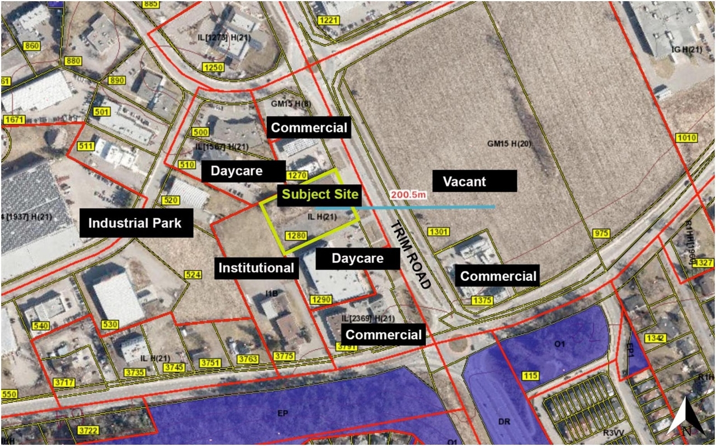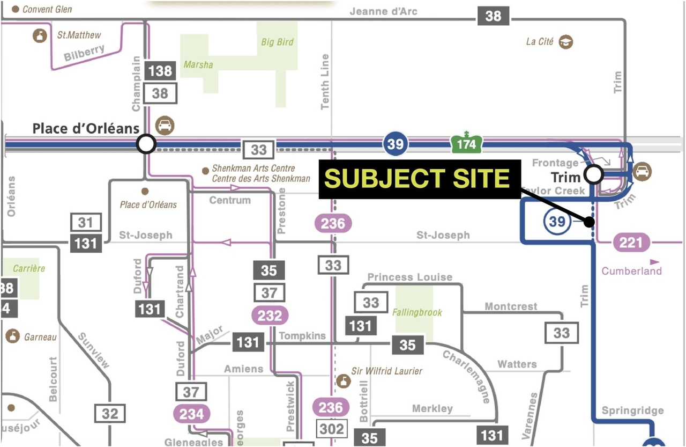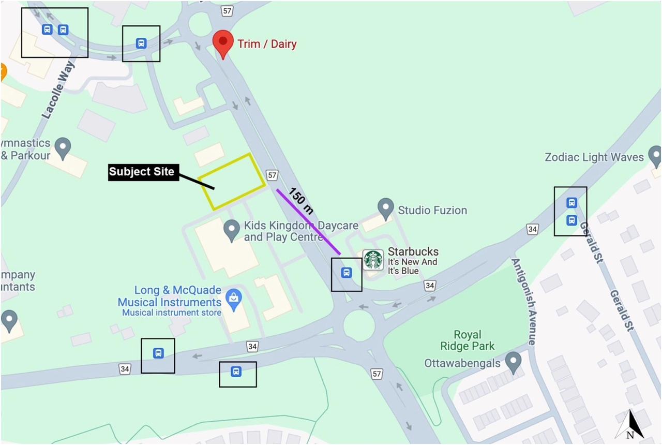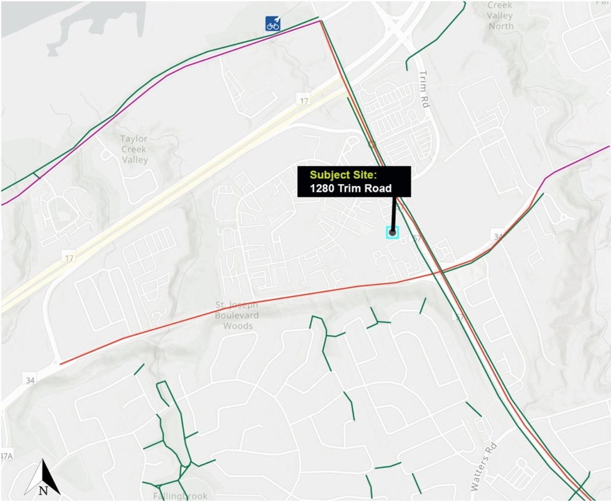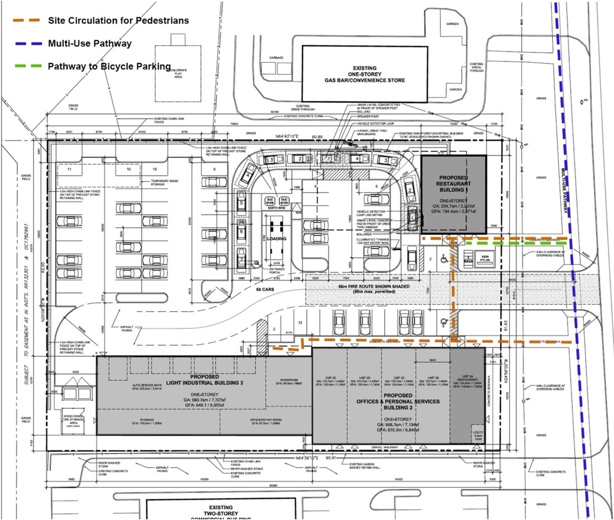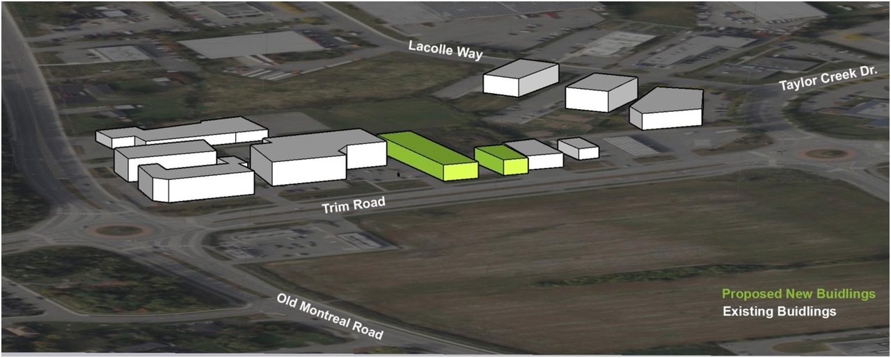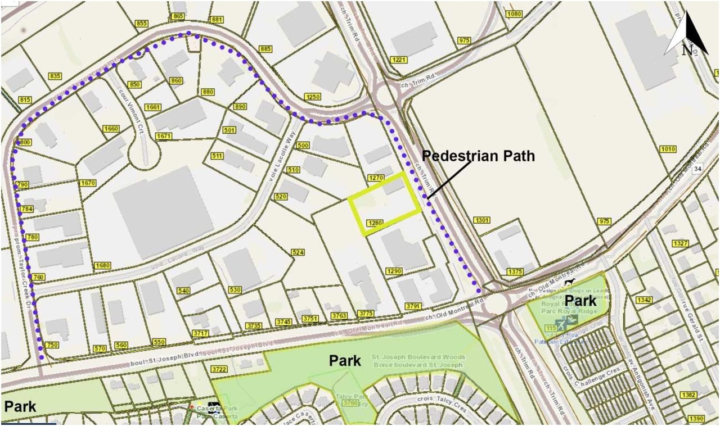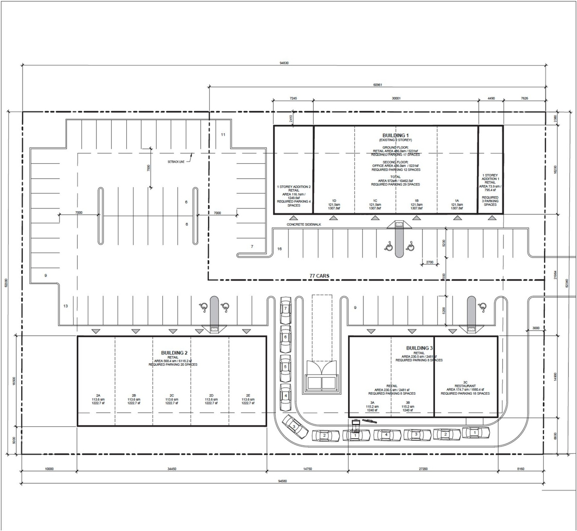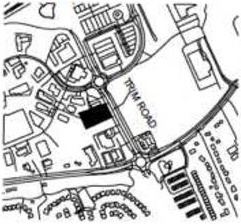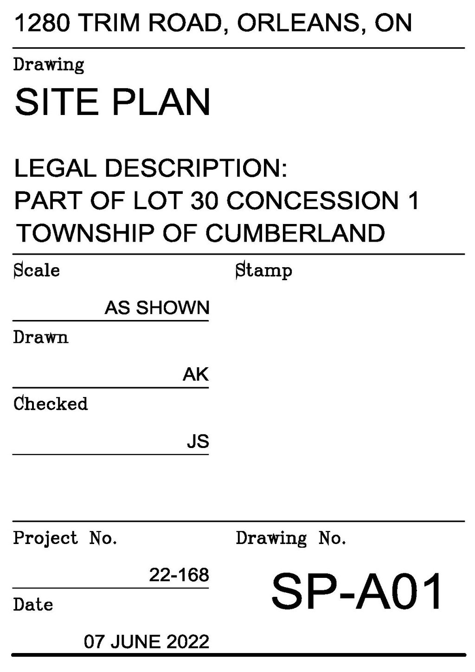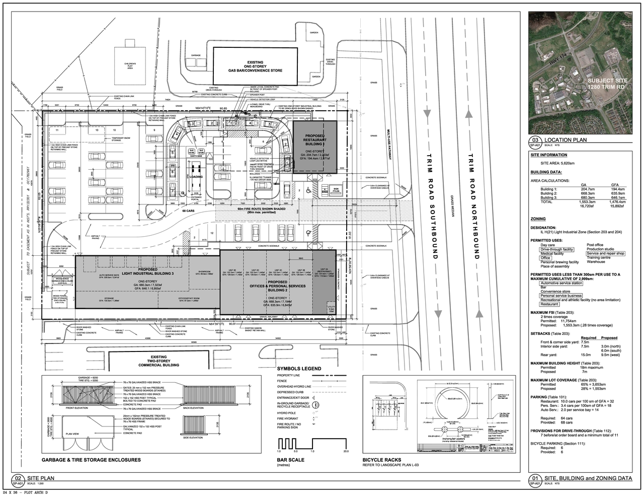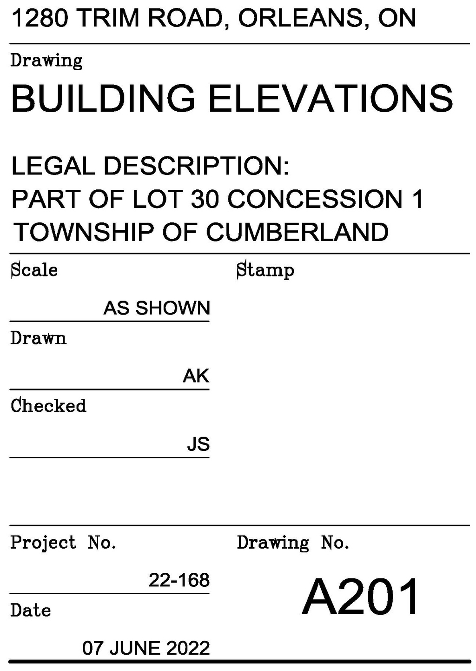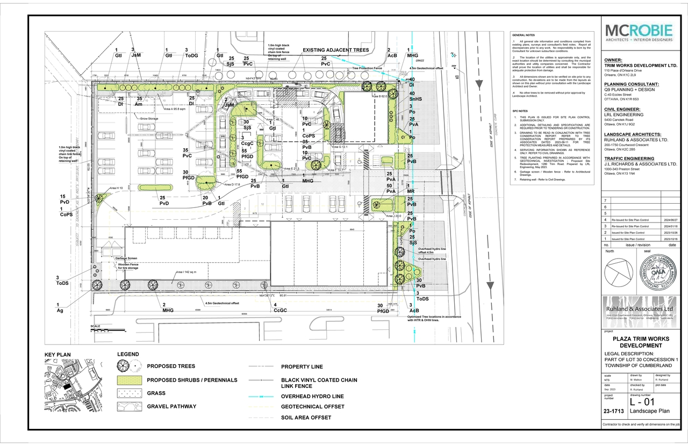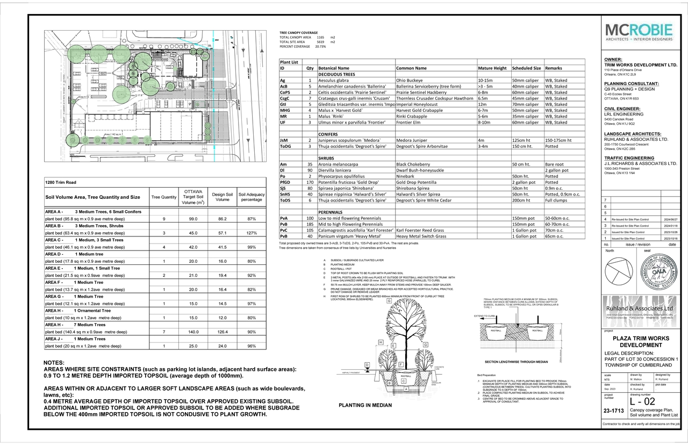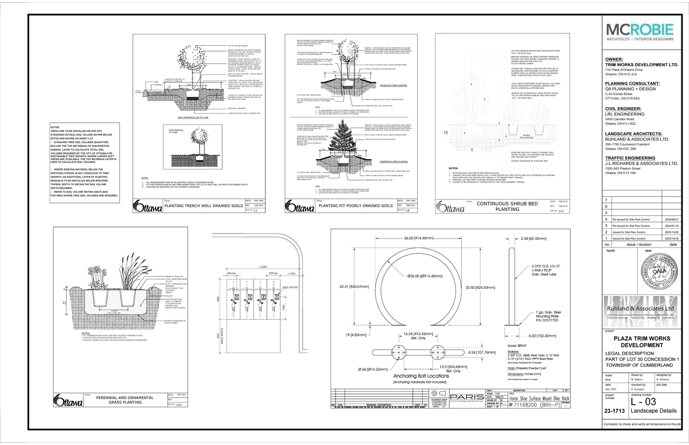| Application Summary | 2024-08-13 - Application Summary - D02-02-24-0024 |
| Architectural Plans | 2024-08-12 -Plan C301, Grading and Drainage Plan - D02-02-24-0024 |
| Architectural Plans | 2024-08-12 - Plan C901, Construction Detail Plan - D02-02-24-0024 |
| Architectural Plans | 2024-08-12 - Plan C702, Post-Development Watershed Plan - D02-02-24-0024 |
| Architectural Plans | 2024-08-12 - Plan C401, Servicing Plan - D02-02-24-0024 |
| Architectural Plans | 2024-08-12 - Plan C102, Demolition Plan - D02-02-24-0024 |
| Architectural Plans | 2024-08-12 - Plan C101, Erosion and Sediment Control Plan - D02-02-24-0024 |
| Architectural Plans | 2024-08-12 - Plan C001 - General Notes - D02-02-24-0024 |
| Architectural Plans | 2024-08-02 - Site Plan - D02-02-24-0024 |
| Architectural Plans | 2024-07-03 - Site Plan with Truck Turning Plan - D02-02-24-0024 |
| Architectural Plans | 2024-07-03 - Retaining Wall Design, Plan S100 - D02-02-24-0024 |
| Architectural Plans | 2024-02-12 -Plan C701, Pre-Development Watershed Plan - D02-02-24-0024 |
| Architectural Plans | 2024-10-11 - Pre-Development Watershed Plan - C701 - D02-02-24-0024 |
| Architectural Plans | 2024-10-11 - Post-Development Watershed Plan - C702 - D02-02-24-0024 |
| Architectural Plans | 2024-10-11 - Demolition Plan, C102 - D02-02-24-0024 |
| Architectural Plans | 2024-10-31-Pre-Development Watershed Plan C701 - D02-02-24-0024 |
| Architectural Plans | 2024-10-31-Construction Detail Plan,C901 - D02-02-24-0024 |
| Architectural Plans | 2024-10-31 - Site Plan - D02-02-24-0024 |
| Architectural Plans | 2024-10-31 - Elevations - D02-02-24-0024 |
| Architectural Plans | 2024-10-31 - Demolition Plan, C102 - D02-02-24-0024 |
| Design Brief | 2024-07-03 - Urban Design Brief - D02-02-24-0024 |
| Environmental | 2024-07-03 - Environmental Site Assessment Phase 1 - D02-02-24-0024 |
| Erosion And Sediment Control Plan | 2024-10-11 - Erosion and Sediment Control Plan, C101- D02-02-24-0024 |
| Erosion And Sediment Control Plan | 2024-10-31 - Erosion and Sediment Control Plan, C101 - D02-02-24-0024 |
| Geotechnical Report | 2024-07-29 - Geotechnical Investigation - D02-02-24-0024 |
| Geotechnical Report | 2024-10-11 - Grading and Servicing Plan, C301 - D02-02-24-0024 |
| Geotechnical Report | 2024-10-31 - Grading and Servicing Plan, C301 - D02-02-24-0024 |
| Landscape Plan | 2024-07-29 - Landscape Plans - Plan L1 and L2 - D02-02-24-0024 |
| Landscape Plan | 2024-07-03 - Landscape Plan, Plan L-03 - D02-02-24-0024 |
| Landscape Plan | 2024-10-31 - Landscape Plan, L-01 - D02-02-24-0024 |
| Planning | 2024-08-06 - Planning Rationale - D02-02-24-0024 |
| Planning | 2024-08-02 - Zoning Confirmation Report - D02-02-24-0024 |
| Site Servicing | 2024-10-11 - Servicing Plan, C401 - D02-02-24-0024 |
| Site Servicing | 2024-10-31 - Servicing Plan, C401 - D02-02-24-0024 |
| Stormwater Management | 2024-08-12-Plan C601 - Stormwater Management Plan - D02-24-24-0024 |
| Stormwater Management | 2024-08-12 - Stormwater Management Report and Servicing Brief - D02-02-24-0024 |
| Stormwater Management | 2024-10-11 - SWM and Servicing Brief - D02-02-24-0024 |
| Stormwater Management | 2024-10-11 - Stormwater Management Plan, C601 - D02-02-24-0024 |
| Stormwater Management | 2024-10-31 - SWM Plan, C601 - D02-02-24-0024 |
| Surveying | 2024-07-03 - Survey - D02-02-24-0024 |
| Transportation Analysis | 2024-07-03 - Transportation Impact Assessment - D02-02-24-0024 |
| Transportation Analysis | 2024-10-31 - TIA Addendum 1 - D02-02-24-0024 |
| Tree Information and Conservation | 2024-07-03 - Tree Information Report, D02-02-24-0024 |
| 2024-08-12 - Response to Engineering Comments - D02-02-24-0024 |
| 2024-07-03- Transportation Impact Assessment - Addendum 1 Letter - D02-02-24-0024 |
| 2024-10-11 - General Notes, C001 - D02-02-24-0024 |
| 2024-10-31 - ZCR - D02-02-24-0024 |
| 2024-10-31 - Retaining Wall, S100, D02-02-24-0024 |
| 2024-10-31 - Response Letter - D02-02-24-0024 |
| 2024-10-31 - General Notes, C001 - D02-02-24-0024 |
| 2024-10-31 - Canopy Coverage L02 - D02-02-24-0024 |
