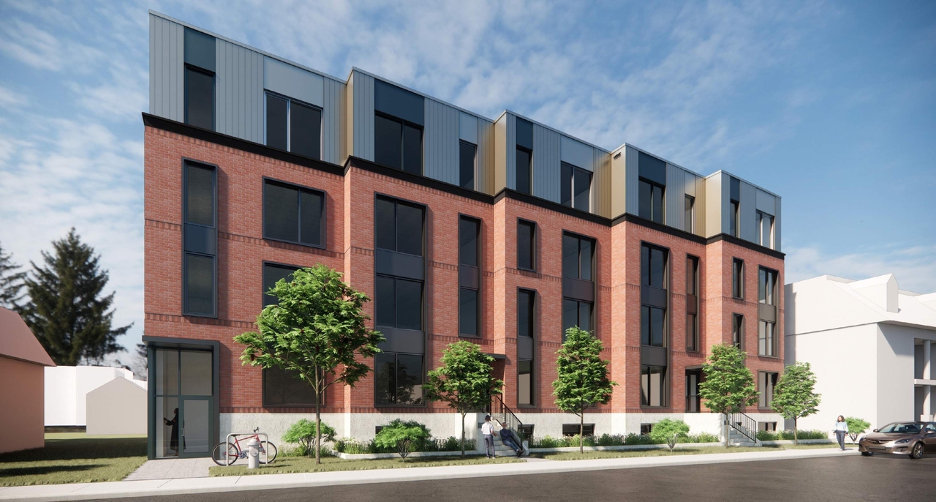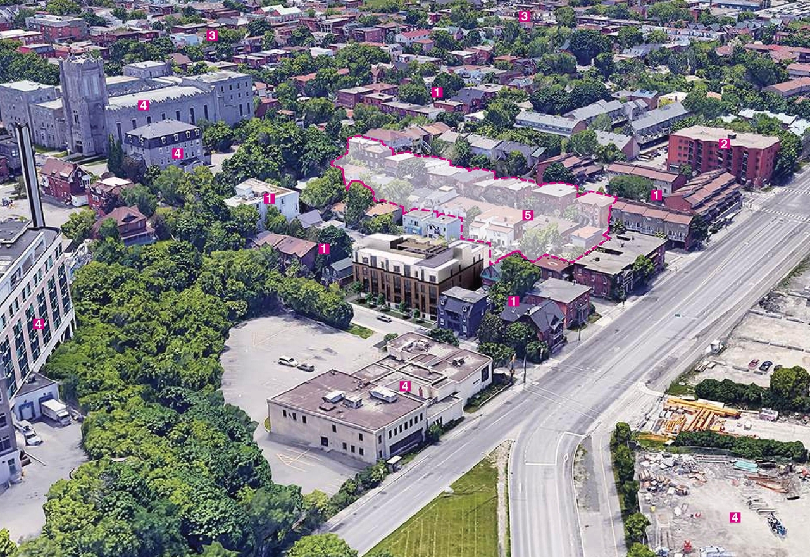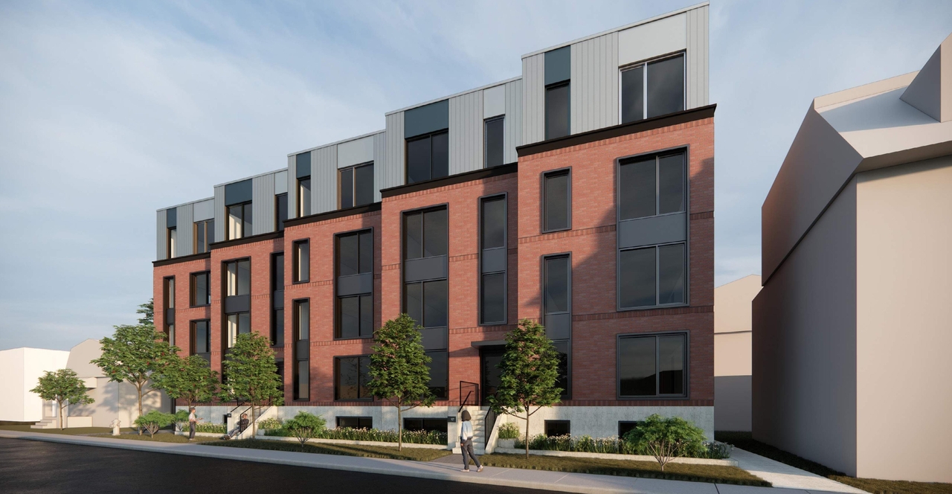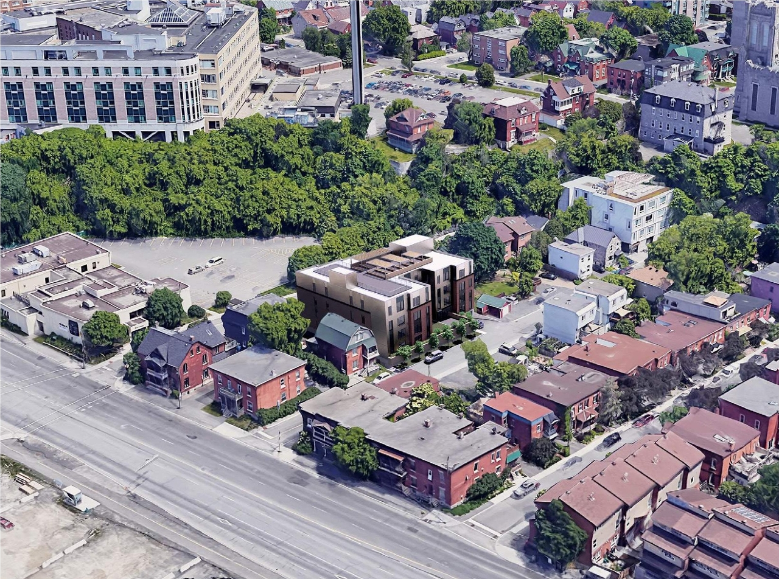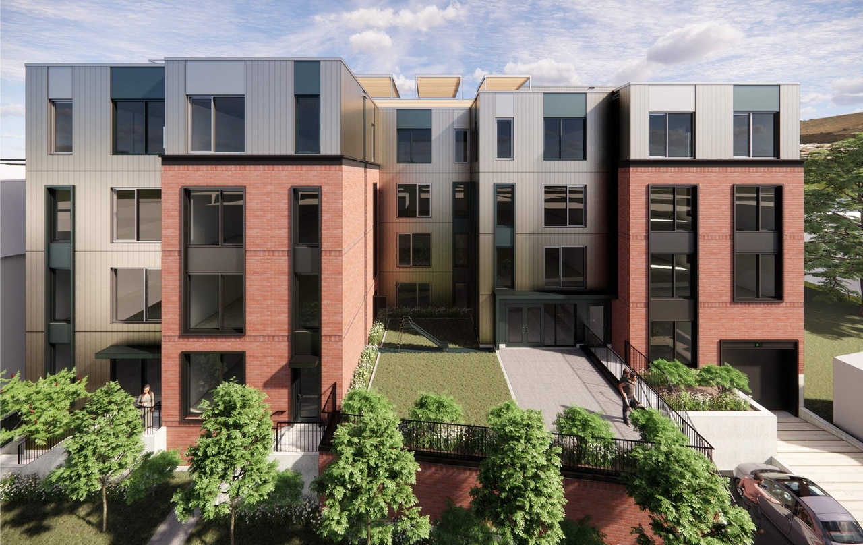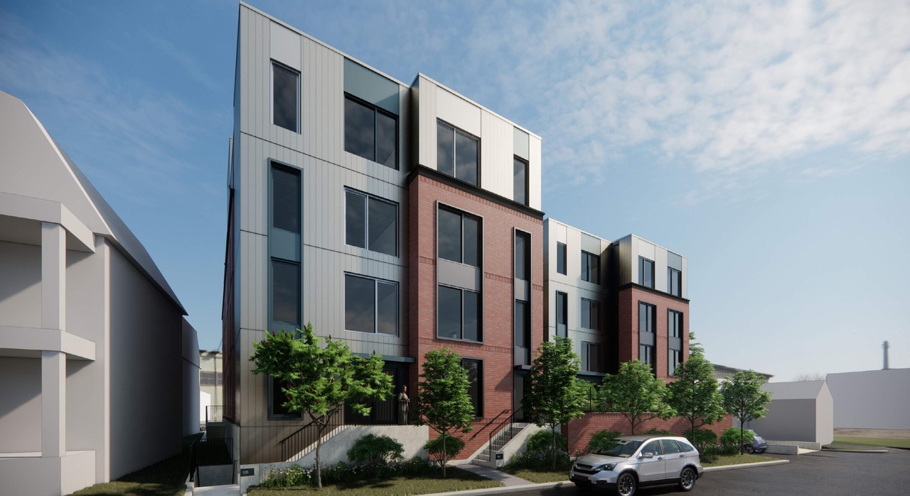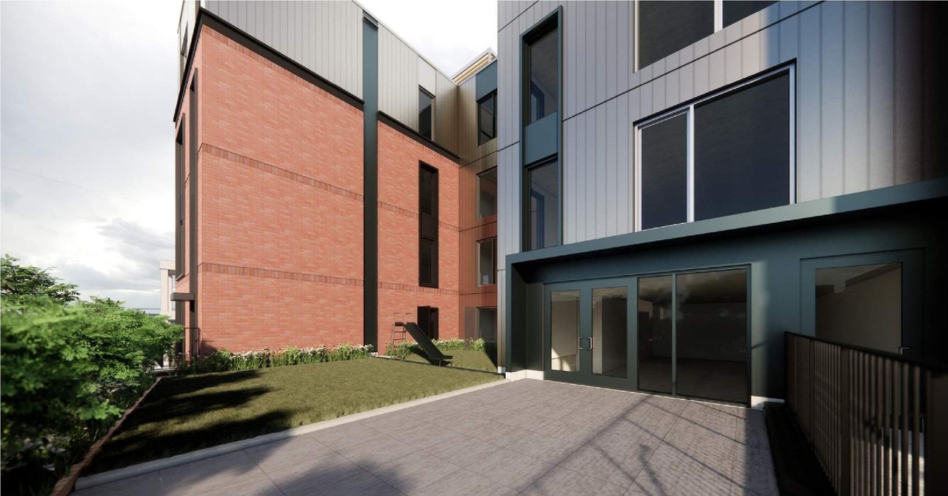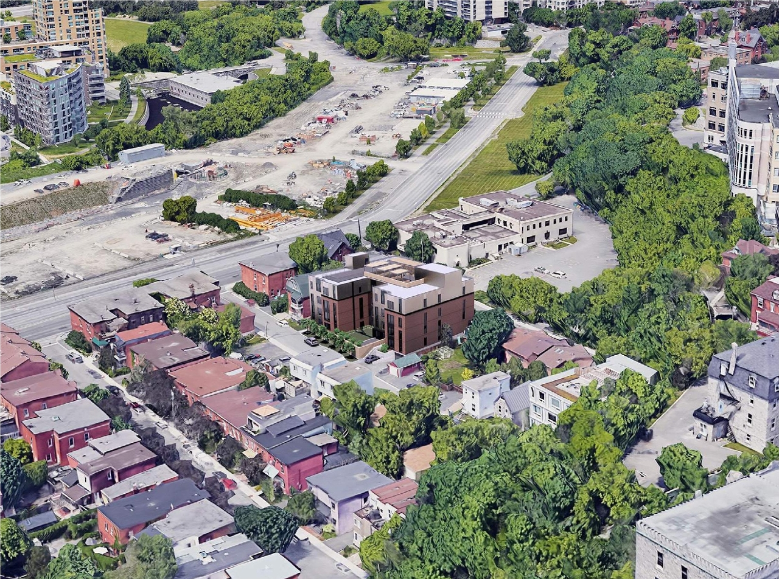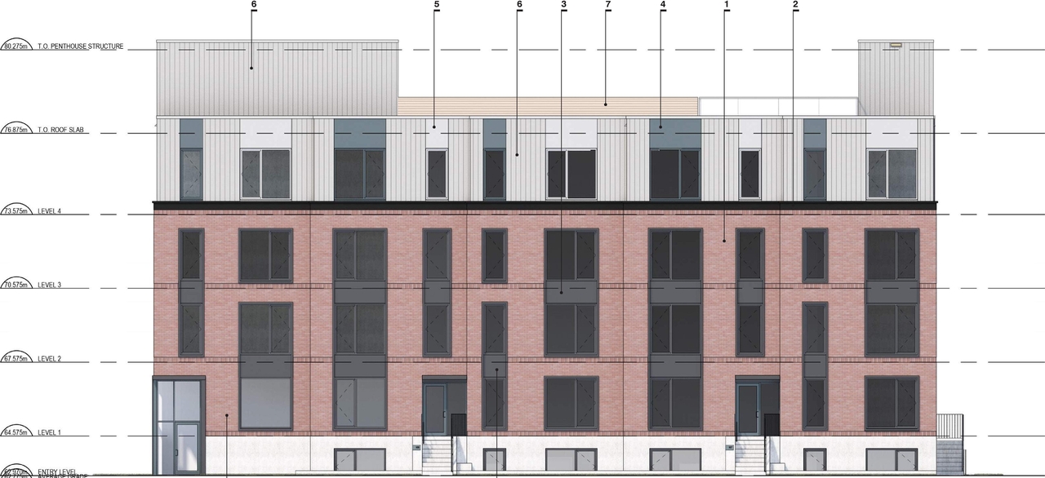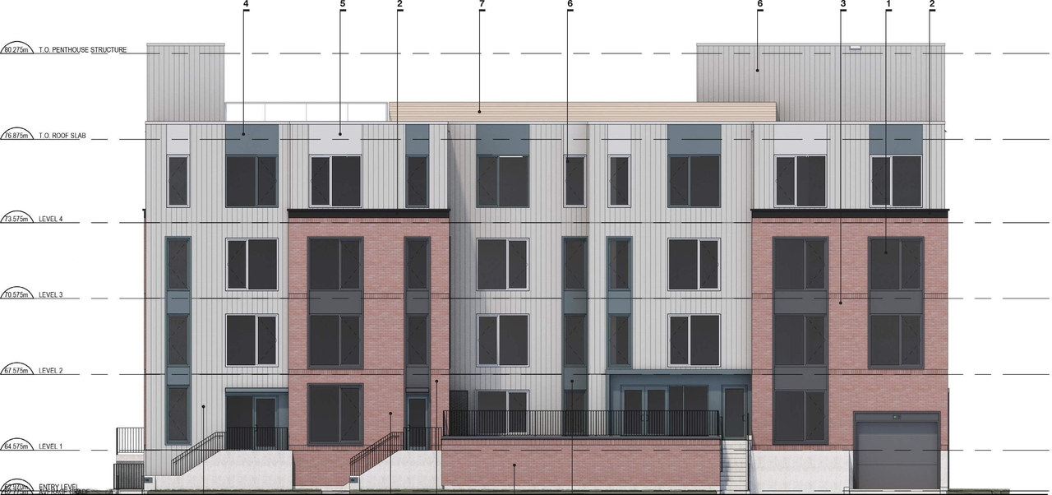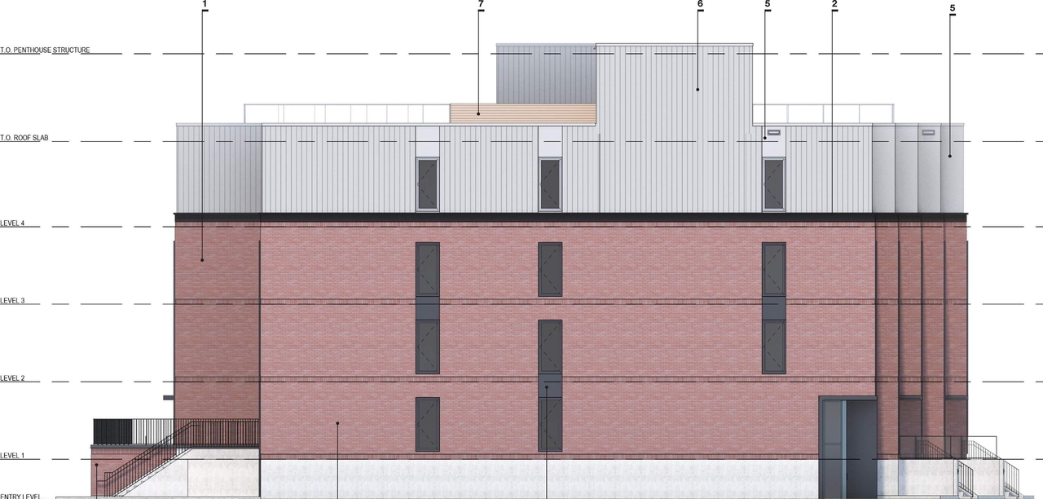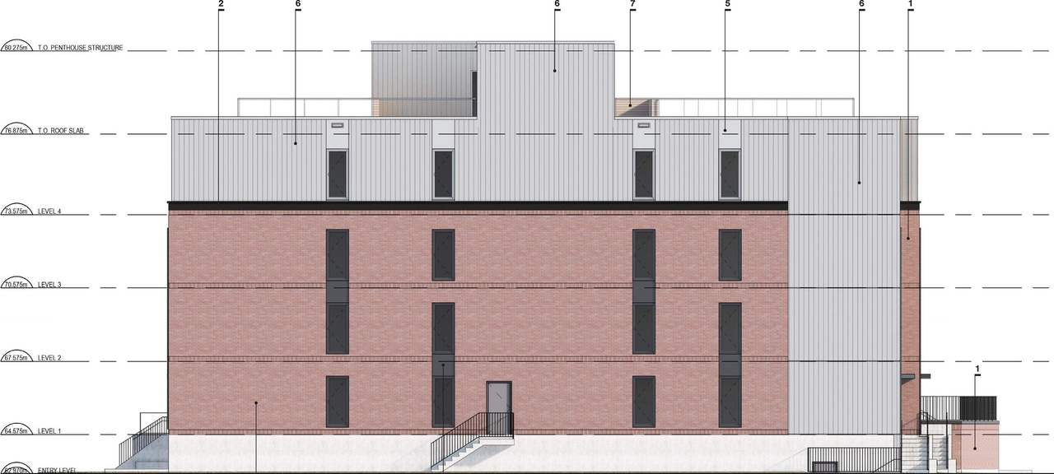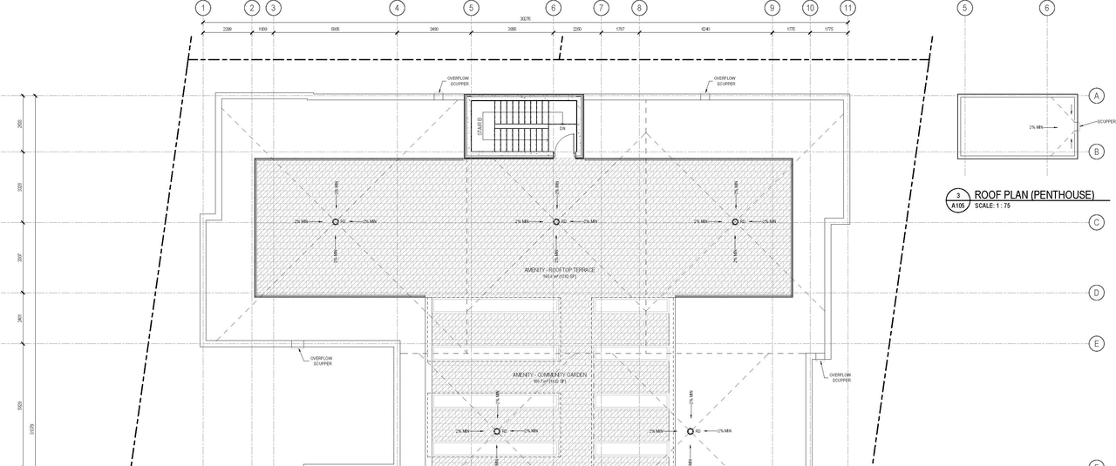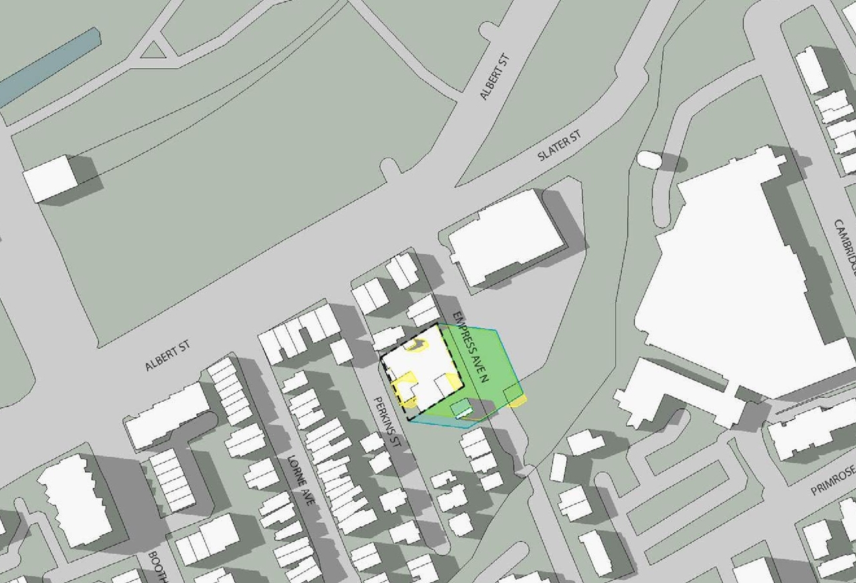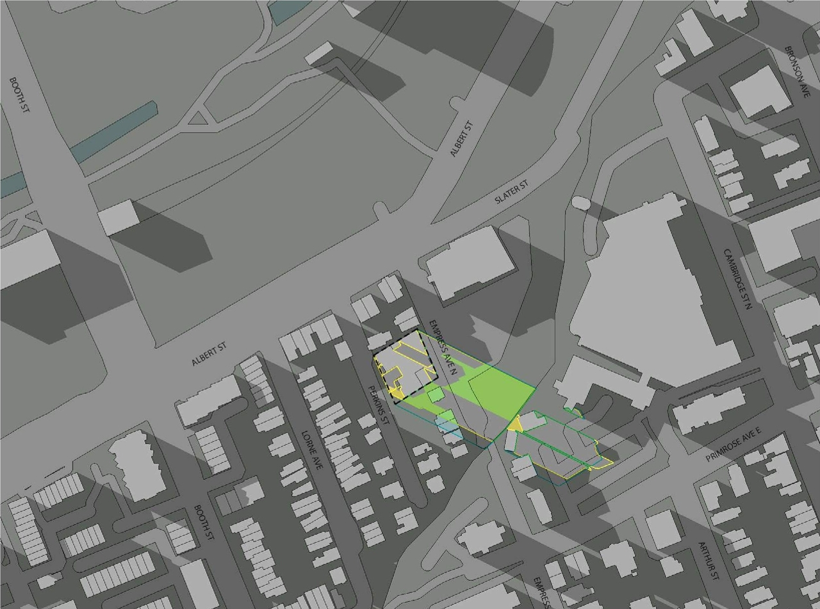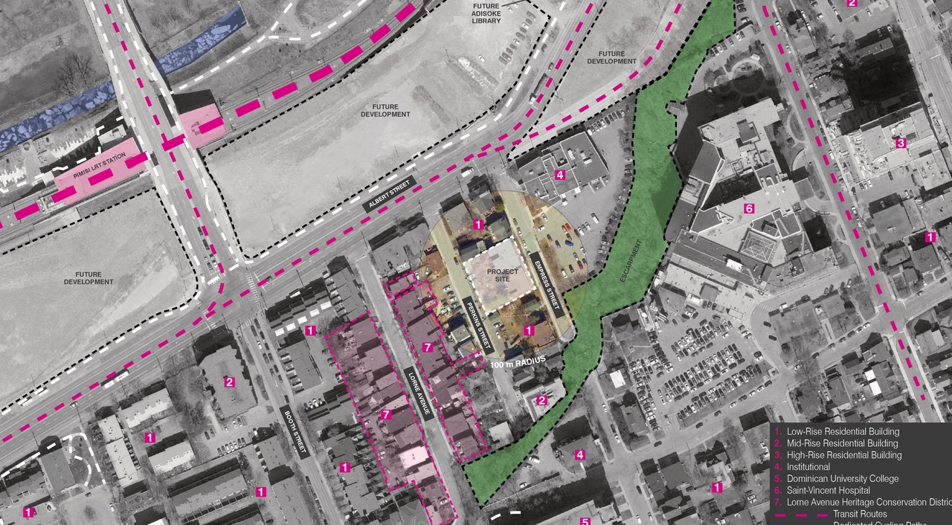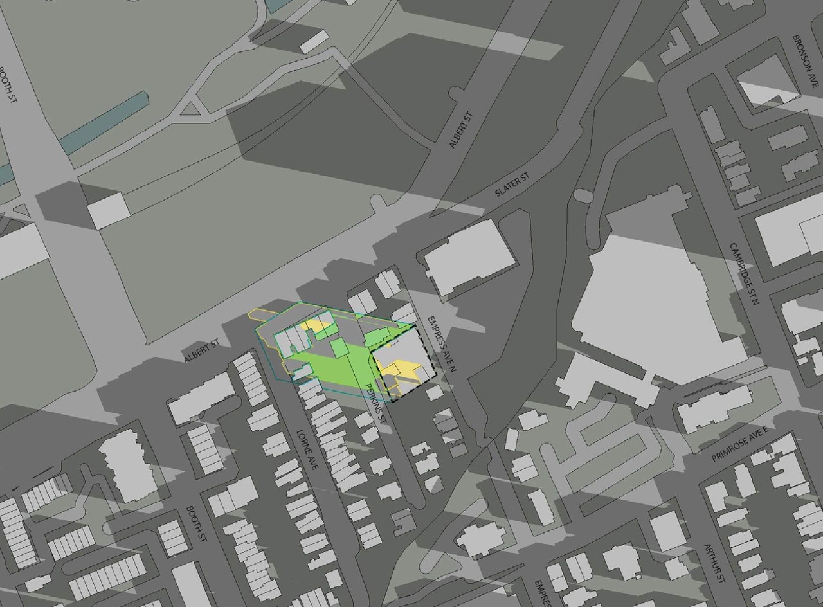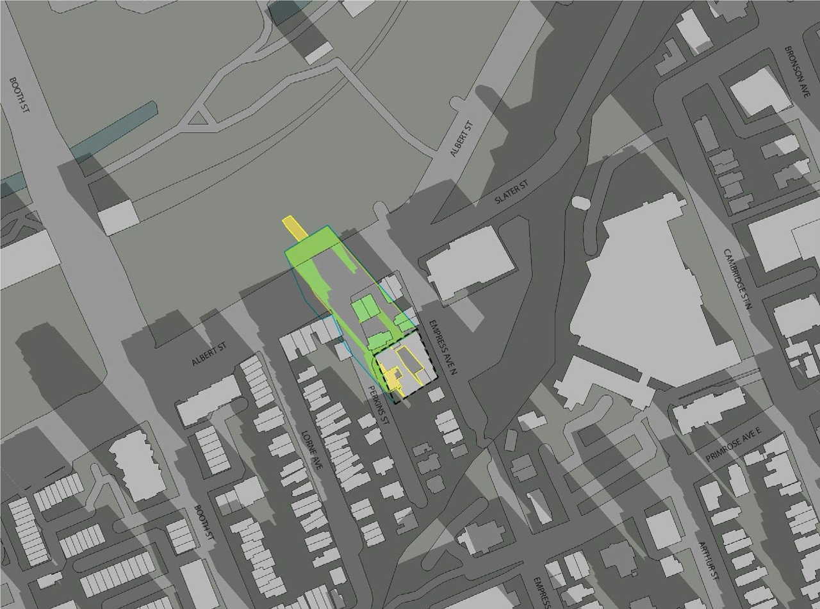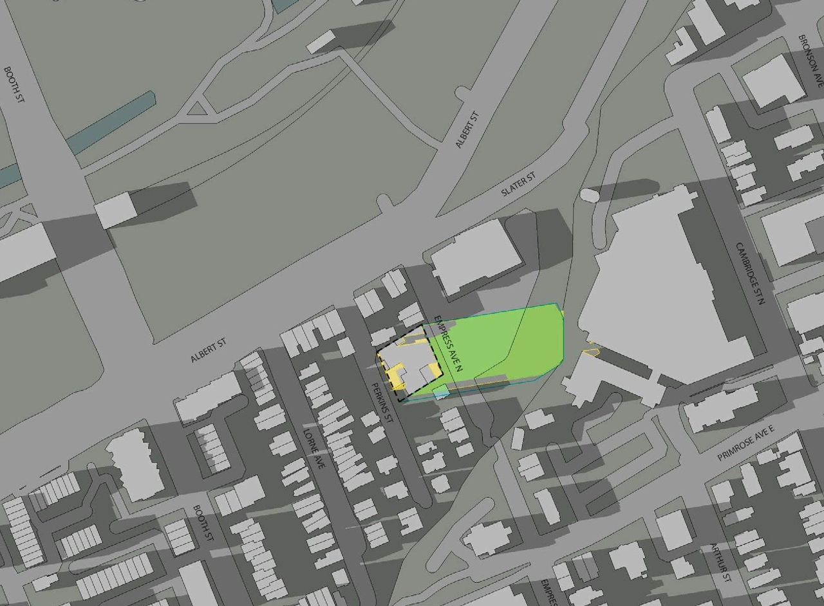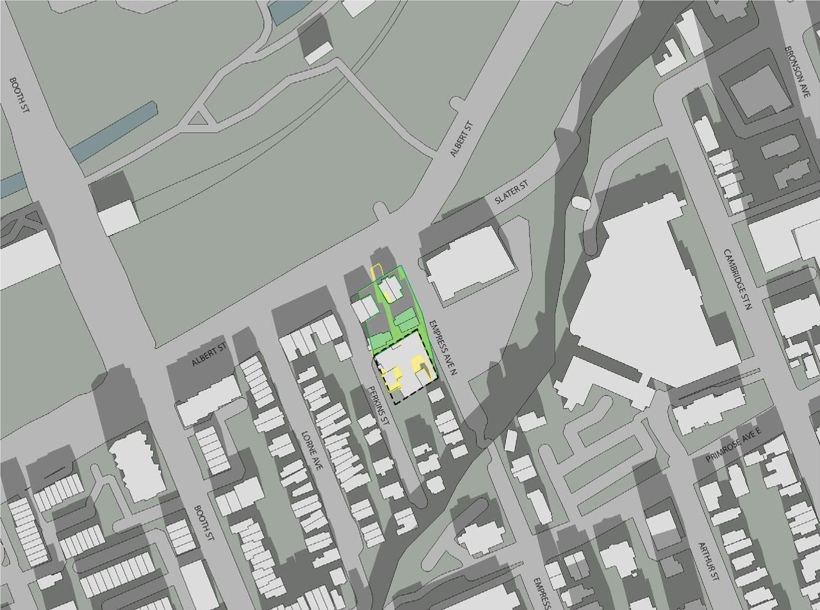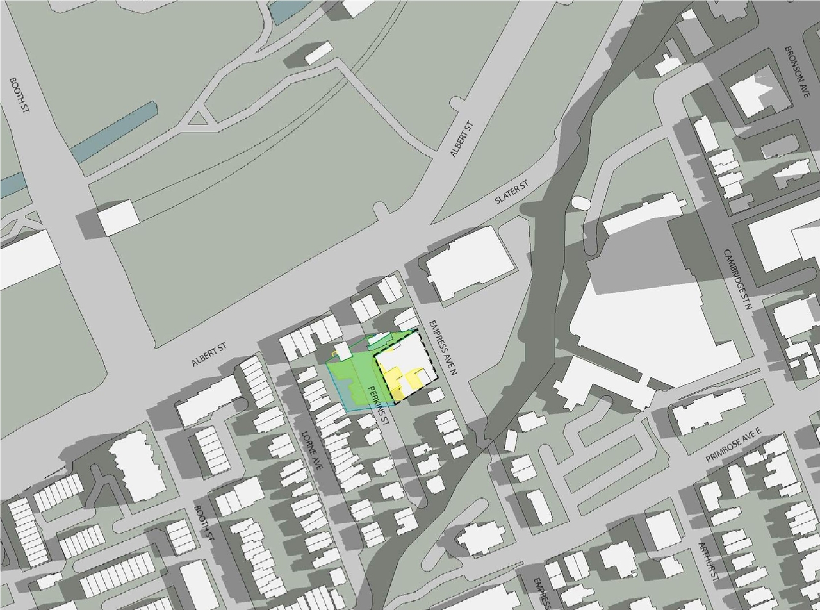10-20 Empress Ave. N. (D02-02-24-0007)#
Summary#
| Application Status | Inactive |
| Review Status | Zoning By-law in Effect |
| Description | Non-profit housing file. Site specific relief is required to permit a reduced rear yard setback of 105 metres (where a minimum rear yard setback of 4.5 metres is required) and to permit a reduced rear yard soft landscaping of 43.9% of the rear yard (where a minimum rear yard soft landscaping of 50% of the rear yard is required). Approximately 41 dwelling Units. |
| Ward | Ward 14 - Ariel Troster |
| Date Initiated | 2024-04-12 |
| Last Updated | 2025-07-16 |
Renders#
Location#
Select a marker to view the address.
Site Plans, Elevations and Floor Plans#
Documents#
Additional Information#
| All Addresses | 10 Empress Ave. N. 12 Empress Ave. N. 14 Empress Ave. N. 16 Empress Ave. N. 18 Empress Ave. N. 19 Empress Ave. N. 20 Empress Ave. N. |
