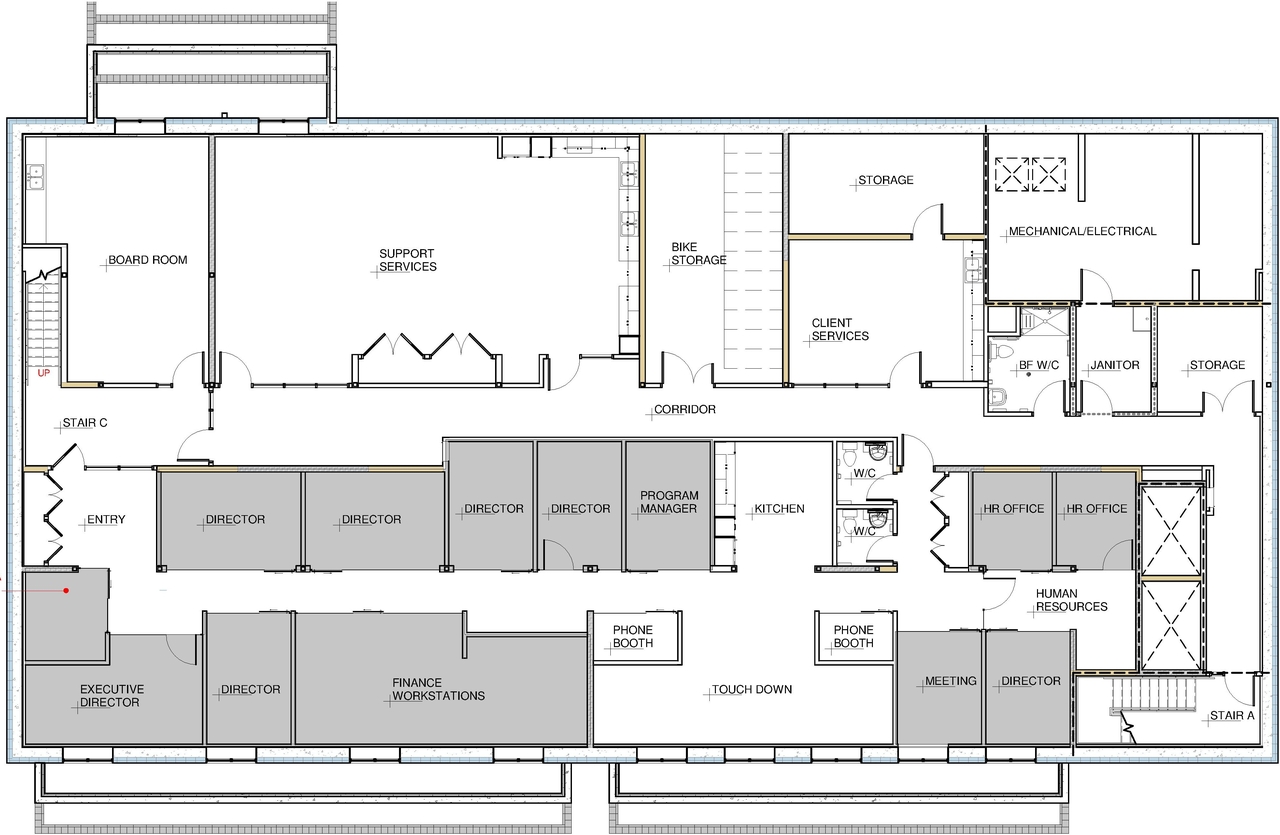56-58 Capilano Dr. (D02-02-23-0075) #
Summary #
| Application Status | Inactive |
| Review Status | Zoning By-law in Effect |
| Description | To permit “Office” as a permitted use, to support Salus operation of the residential use, and to permit relocation of their existing office use from another site to the subject property. To permit drive aisle within 5 metres To recognize the entirety of the subject property (which is currently subject to a provisional consent) as One Lot for Zoning purposes. |
| Ward | Ward 9 - Sean Devine |
| Date Initiated | 2023-11-17 |
| Last Updated | 2024-03-18 |
Location #
Select a marker to view the address.
Site and Floor Plans #
Documents #
| Type | Document |
|---|---|
| Application Summary | 2024-01-05 - Application Summary - D02-02-23-0075 |
| Architectural Plans | 2024-01-04 - Site Plan Phase 2 - D02-02-23-0075 |
| Architectural Plans | 2024-01-04 - Plan 4R - D02-02-23-0075 |
| Architectural Plans | 2024-01-04 - Exterior Elevations - D02-02-23-0075 |
| Environmental | 2024-01-04 - Phase Two Environmental Site Assessment - D02-02-23-0075 |
| Environmental | 2024-01-04 - Phase One Environmental Site Assessment - D02-02-23-0075 |
| Environmental | 2024-01-04 - Environmental Noise Control Study - D02-02-23-0075 |
| Floor Plan | 2024-01-04 - Basement Office Floor Plan - D02-02-23-0075 |
| Geotechnical Report | 2024-01-04 - Geotechnical Investigation - D02-02-23-0075 |
| Planning | 2024-01-04 - Planning Rationale - D02-02-23-0075 |
| Site Servicing | 2024-01-04 - Servicing Report - D02-02-23-0075 |
| Surveying | 2024-01-04 - Survey Plan - D02-02-23-0075 |
| Tree Information and Conservation | 2024-01-04 - Tree Conservation Report - D02-02-23-0075 |
Additional Information #
| All Addresses | 56 Capilano Dr. 58 Capilano Dr. |
| Project | Last Updated | Date Initiated |
|---|---|---|
56 Capilano Dr.
D07-12-23-0028 | 2024-07-05 | 2023-03-13 |

