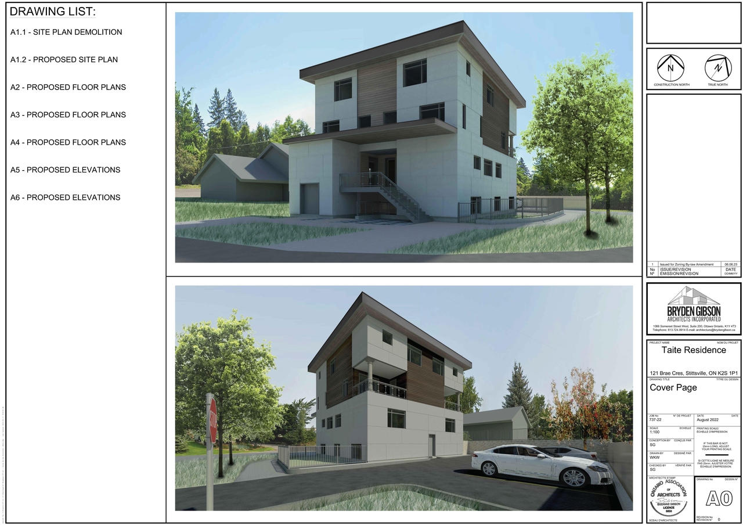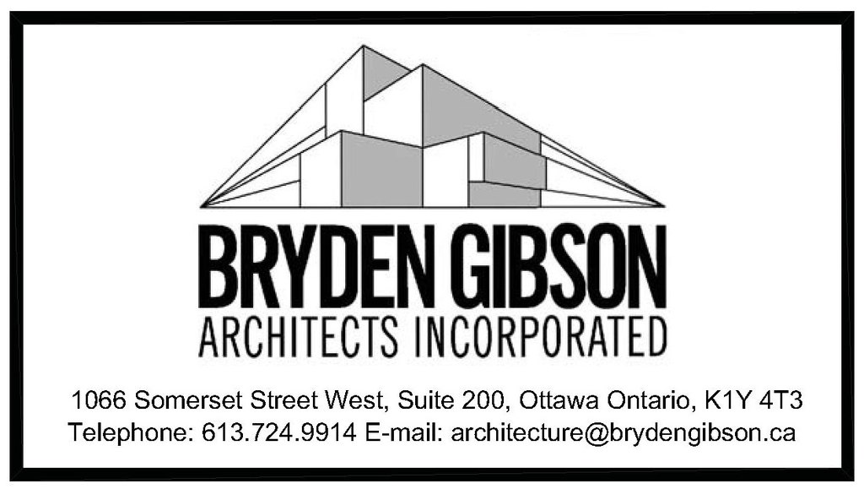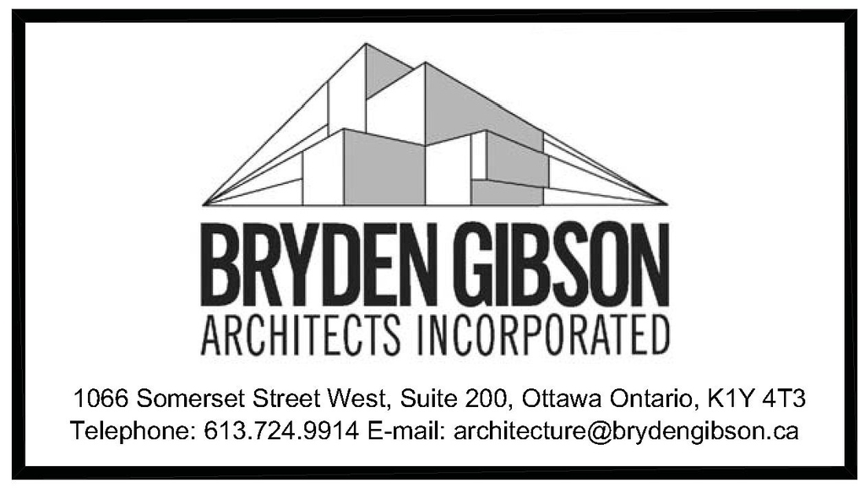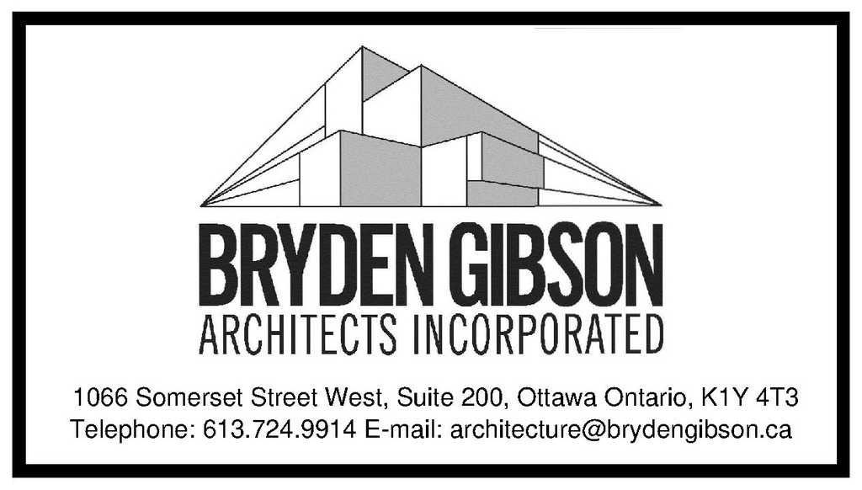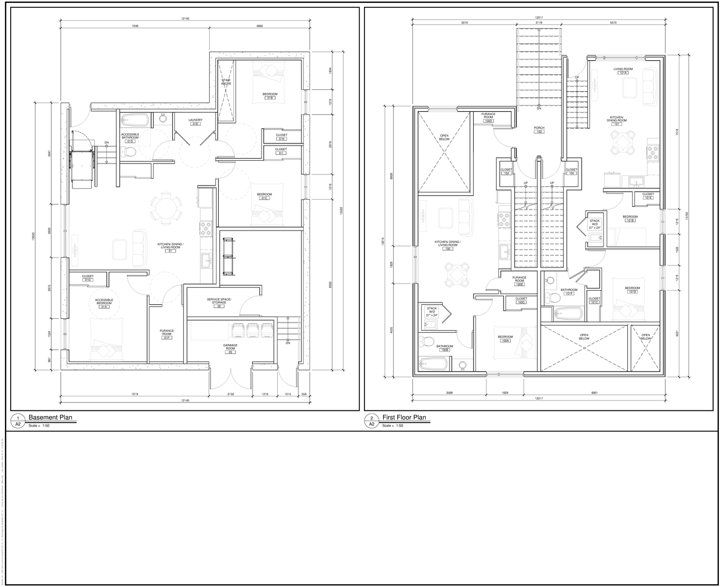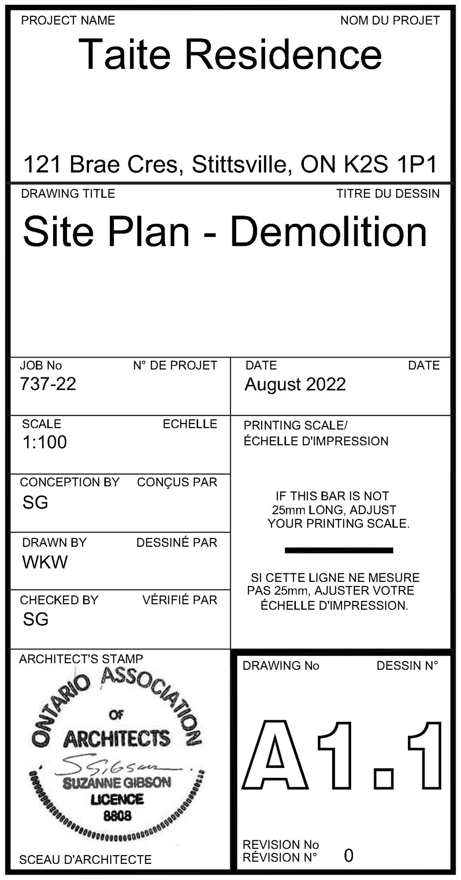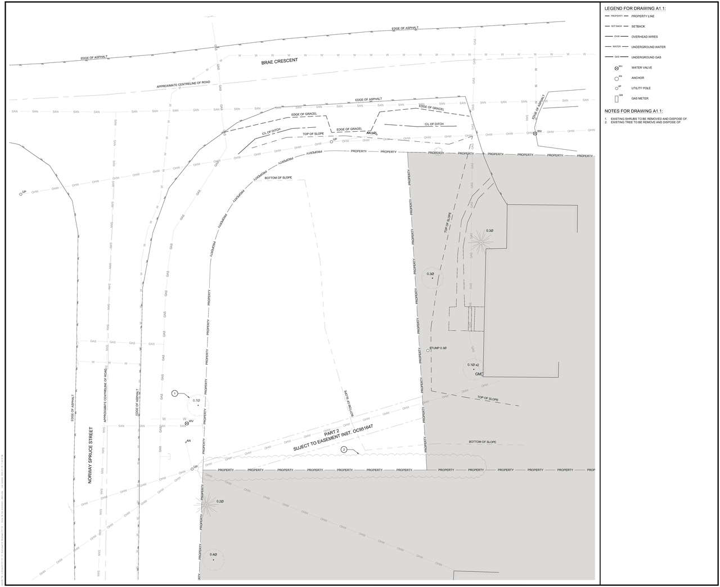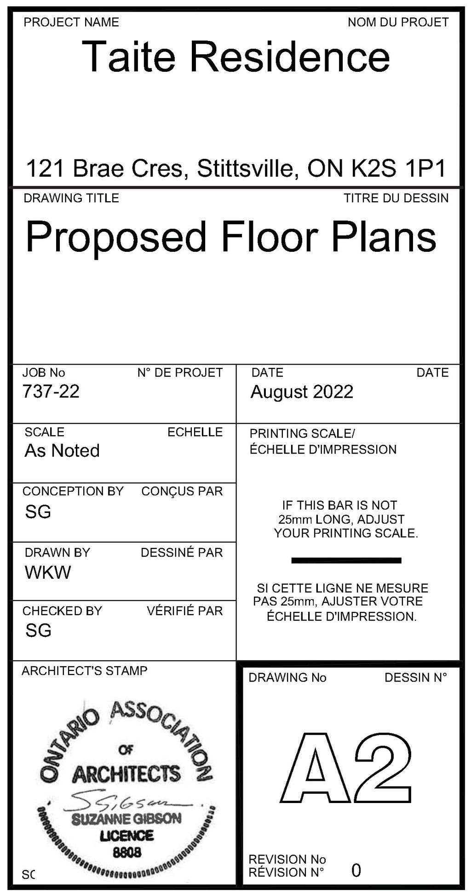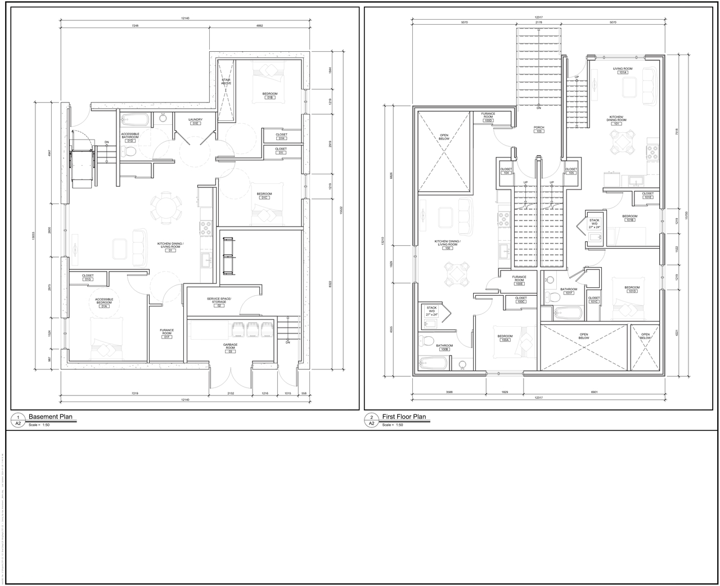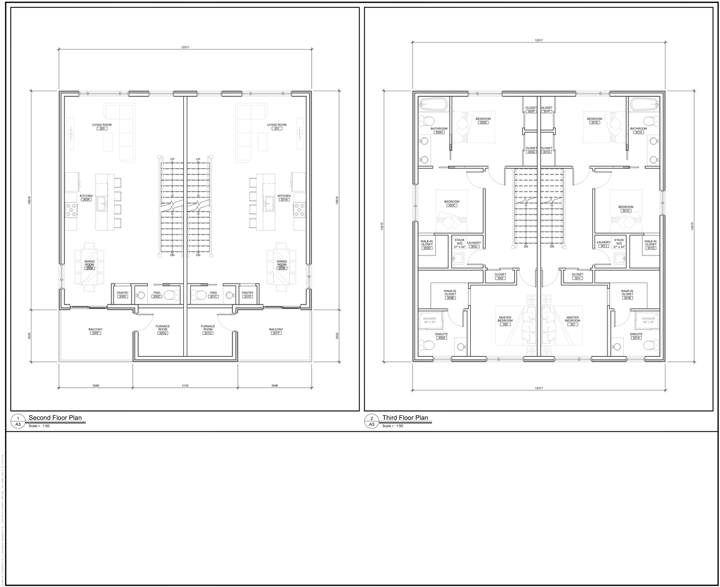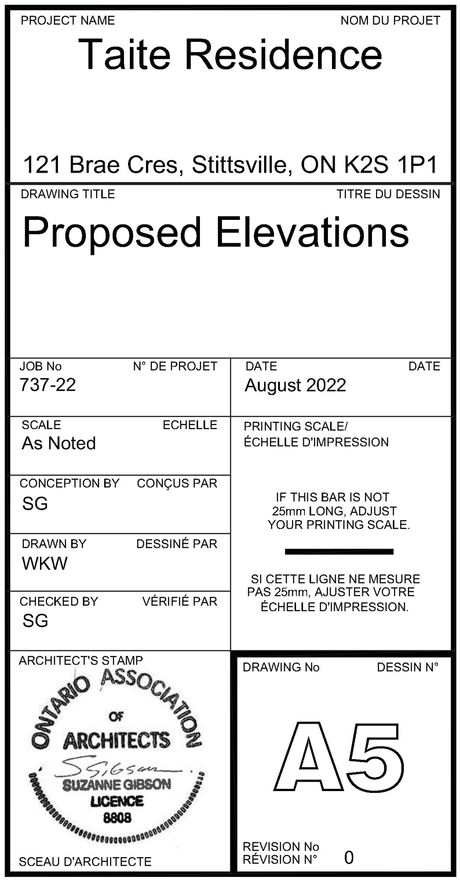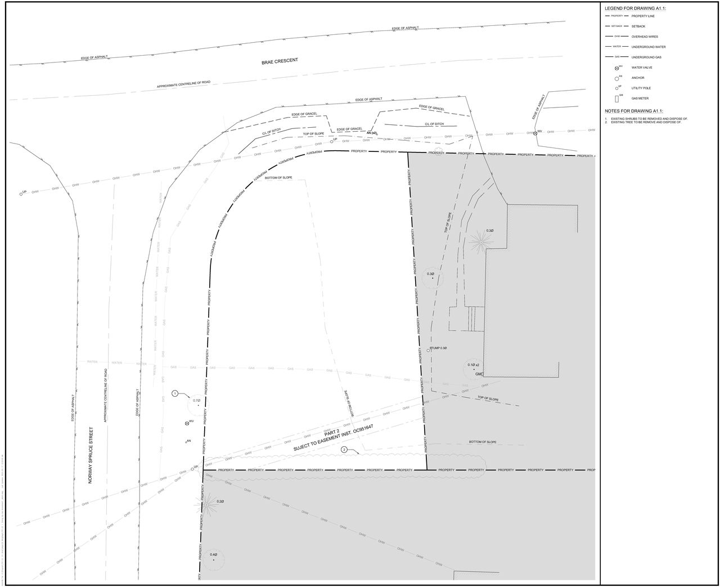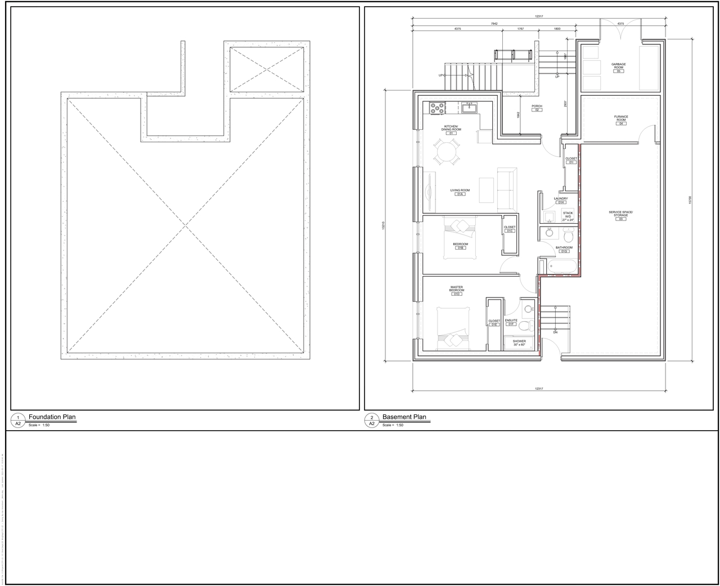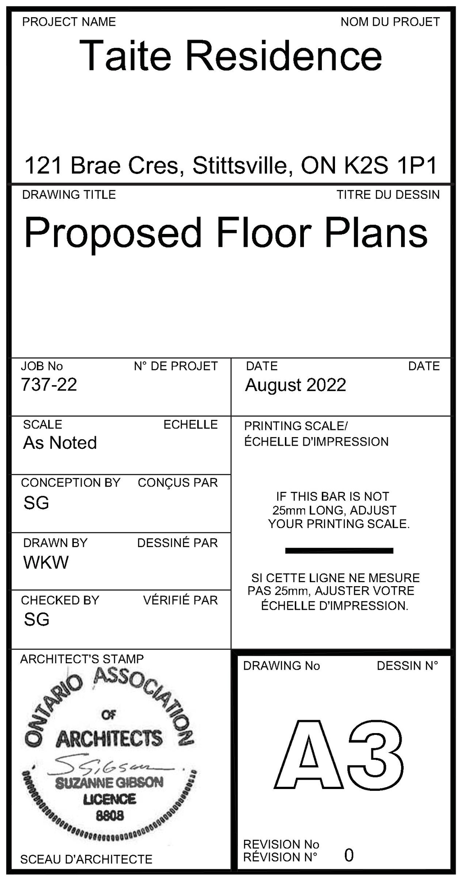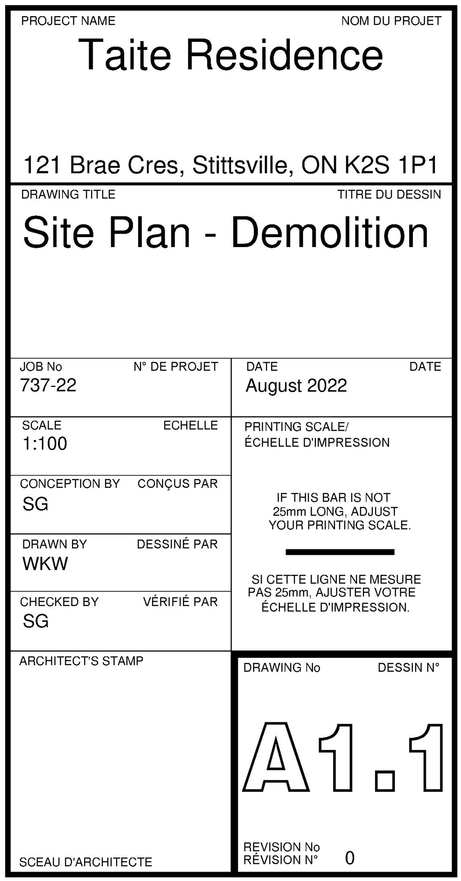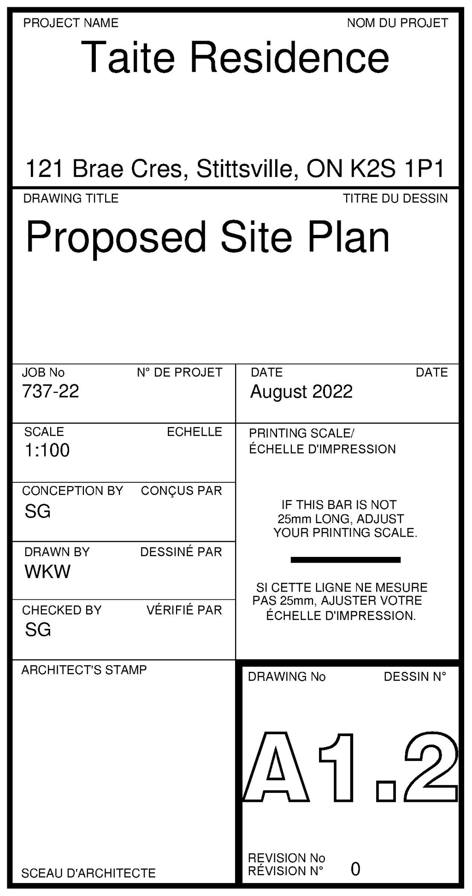| Application Summary | 2023-07-13 - Application Summary - D02-02-23-0060 |
| Architectural Plans | 2024-05-27 - Site Plan - D02-02-23-0060 |
| Architectural Plans | 2024-05-27 - Elevations - D02-02-23-0060 |
| Architectural Plans | 2024-09-23 - Site Plan - D02-02-23-0060 |
| Architectural Plans | 2024-11-13 - Site Plan - D02-02-23-0060 |
| Civil Engineering Report | 2024-02-12 - Civil Drawings - D02-02-23-0060 |
| Civil Engineering Report | 2023-06-28 - Civil Plans - D02-02-23-0060 |
| Civil Engineering Report | 2024-11-13 - Civil Drawing - D02-02-23-0060 |
| Environmental | 2023-06-28 - Phase 1 Environmental Site Assessment - D02-02-23-0060 |
| Erosion And Sediment Control Plan | 2024-05-27 - Erosion and Sediment Control - D02-02-23-0060 |
| Erosion And Sediment Control Plan | 2024-09-23 - Erosion and Sediment Control - D02-02-23-0060 |
| Floor Plan | 2024-05-27 - Floor Plans - D02-02-23-0060 |
| Floor Plan | 2024-02-12 - Site Plans, Floor Plans and Elevations - D02-02-23-0060 |
| Geotechnical Report | 2024-05-27 - Grading and Drainage Plan - D02-02-23-0060 |
| Geotechnical Report | 2023-06-28 - Geotechnical Report - D02-02-23-0060 |
| Geotechnical Report | 2024-09-23 - Grading and Drainage Plan - D02-02-23-0060 |
| Landscape Plan | 2024-05-27 - Landscape Layout - D02-02-23-0060 |
| Landscape Plan | 2024-05-27 - Landscape Details - D02-02-23-0060 |
| Landscape Plan | 2024-02-12 - Landscape Plans - D02-02-23-0060 |
| Landscape Plan | 2023-06-28 - Landscape Plan - D02-02-23-0060 |
| Landscape Plan | 2024-09-23 - Landscape Layout and Details - D02-02-23-0060 |
| Planning | 2023-07-04 - Planning Rationale - D02-02-23-0060 |
| Planning | 2023-06-28 - Planning Rationale and Design Brief - D02-02-23-0060 |
| Rendering | 2023-07-04 - Architectural Plans and Renders - D02-02-23-0060 |
| Rendering | 2023-06-28 - Architectural Plans and Renders - D02-02-23-0060 |
| Site Servicing | 2024-05-27 - Site Servicing Plan - D02-02-23-0060 |
| Site Servicing | 2024-02-12 - Servicing and SWM Report - D02-02-23-0060 |
| Site Servicing | 2023-06-28 - SERVICING AND STORMWATER Report - D02-02-23-0060 |
| Site Servicing | 2024-09-23 - Site Servicing and Details - D02-02-23-0060 |
| Surveying | 2023-06-28 - Topographic Plan of Survey - D02-02-23-0060 |
| Tree Information and Conservation | 2023-06-28 - Tree Conservation Report - D02-02-23-0060 |
| Tree Information and Conservation | 2024-09-23 - Tree Conservation Report - D02-02-23-0060 |
| 2024-05-27 - Roadway Reinstatement - D02-02-23-0060 |
| 2024-05-27 - Details - D02-02-23-0060 |
| 2024-09-23 - Roadway Reinstatement - D02-02-23-0060 |
| 2024-11-13 - Land scape - D02-02-23-0060 |
